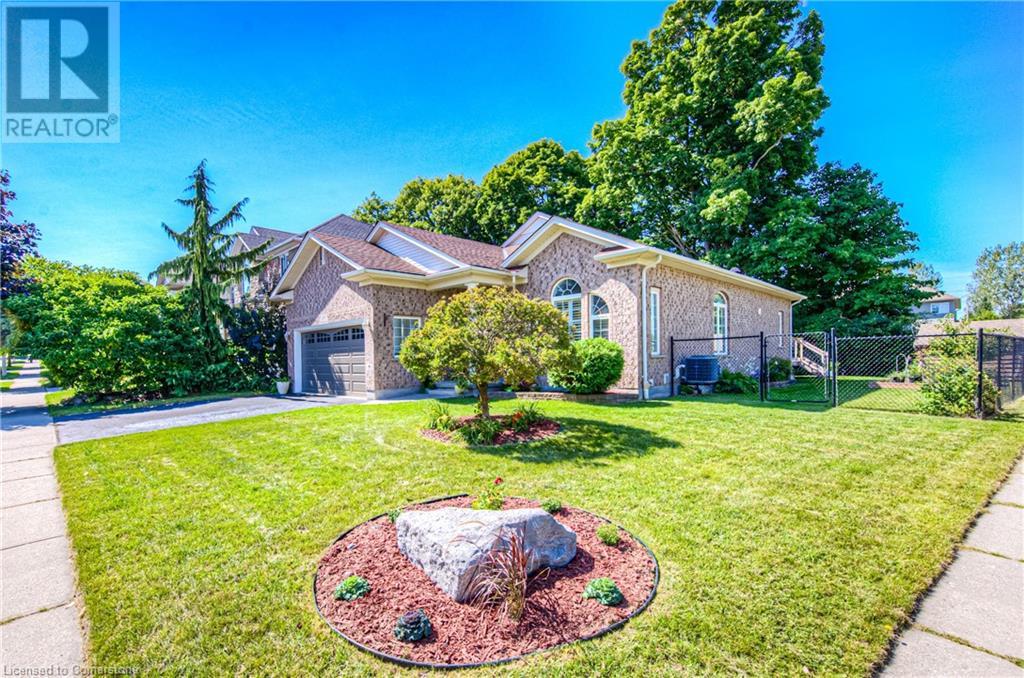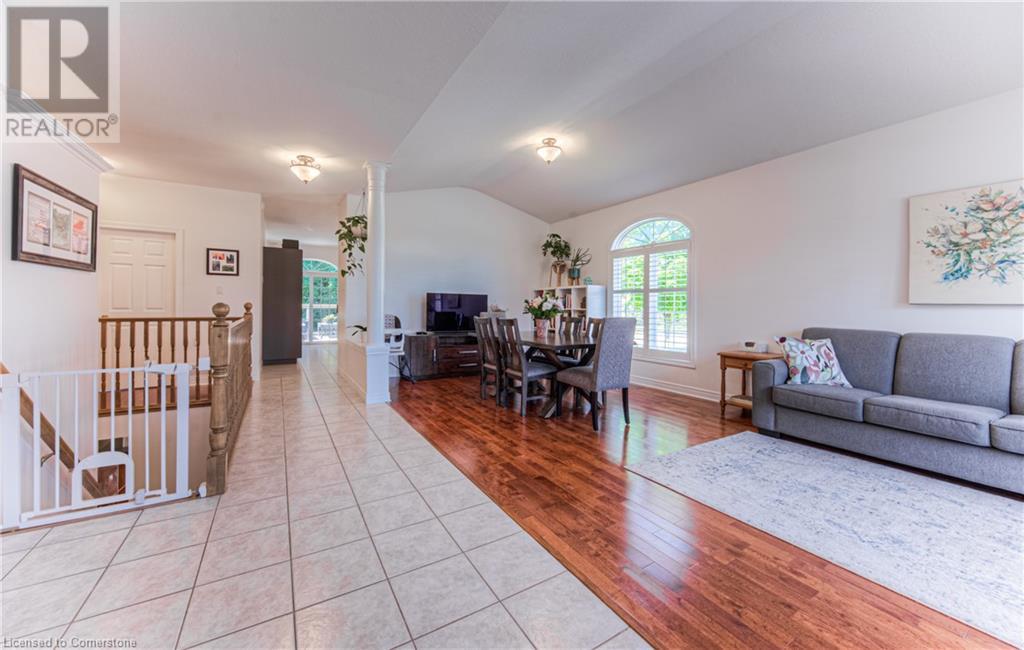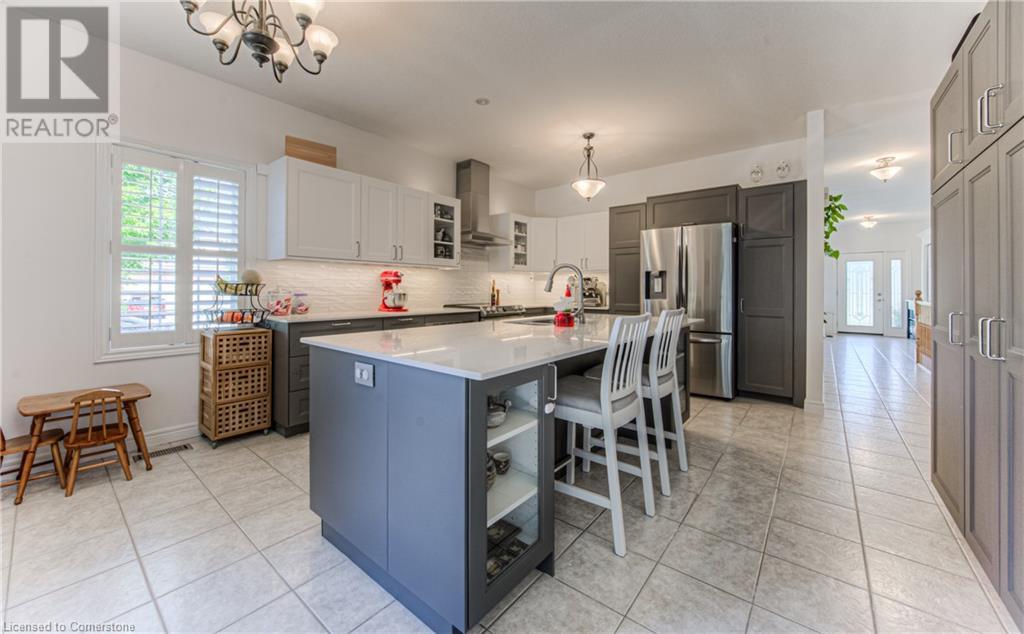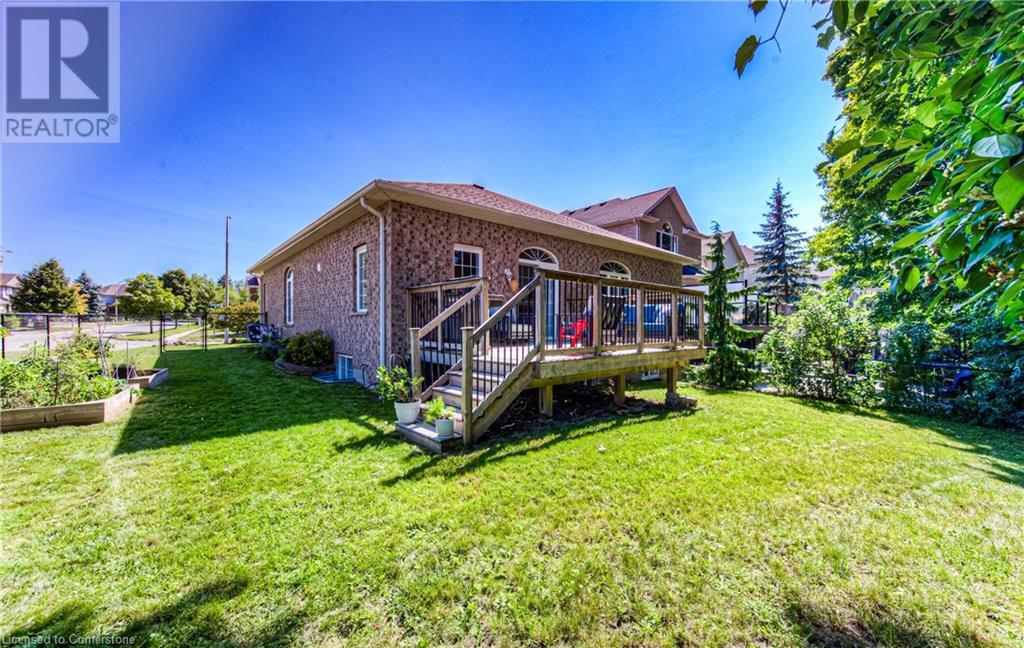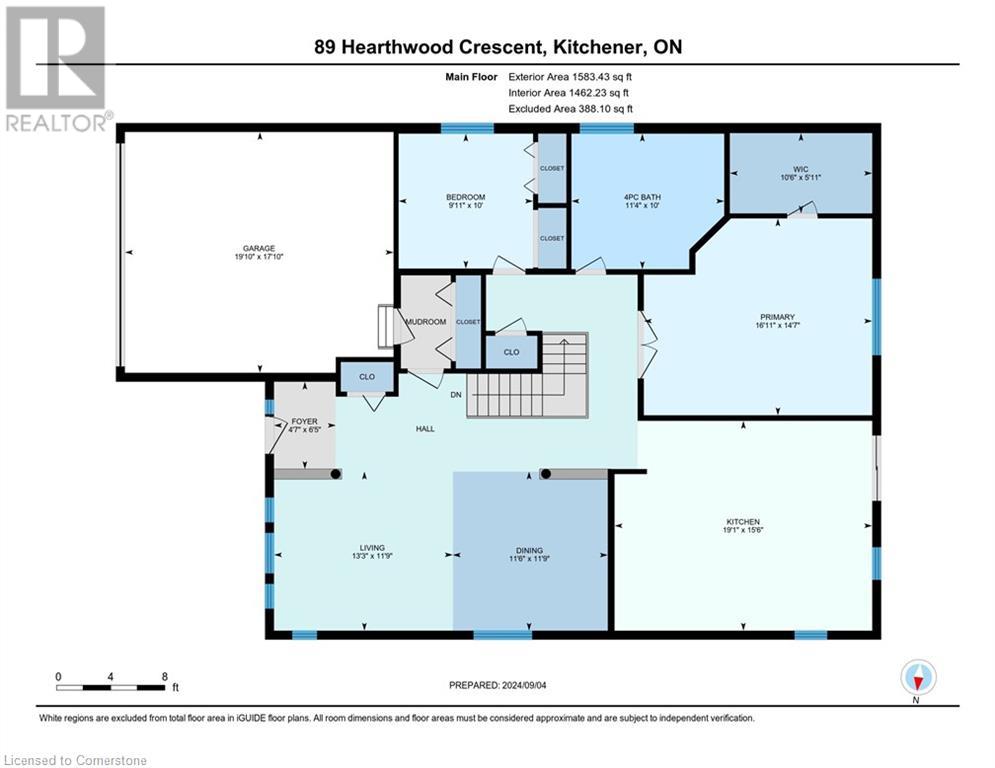4 Bedroom
2 Bathroom
2849 sqft
Bungalow
Central Air Conditioning
Forced Air, Space Heater
Landscaped
$949,700
Welcome to this charming bungalow nestled in the sought-after Brigadoon neighbourhood. This home offers 2+2 bedrooms and 2 full baths in over 2,800 sq ft of living space. Step into the tiled foyer and be immediately captivated by the open and airy living room and dining area with a vaulted ceiling, hardwood floor, large windows outfitted with California shutters and plenty of natural light. Double doors lead you to a spacious primary bedroom, complete with a walk-in closet and large window that frames serene views of the greenbelt. The main bath has a corner jetted tub and shower. A large linen closet is in the hall right outside bedroom #2 which has extra built-in storage right beside the traditional closet. The beautiful custom kitchen finished with quartz counters, an island with a double sink and overhang for seating is a must see. You will appreciate the backyard deck, right off the kitchen, ideal for savouring morning coffee or evening dinners. For those who enjoy cooking outdoors, a natural gas line is roughed in for a BBQ. The main level is rounded off with a mud room containing a large closet and extra shelving to keep you organized. The door leads right into the double garage outfitted with shelving and ensuring you will stay dry bringing groceries straight in. The look-out basement is filled with natural light and has plenty of space for relaxing, working or entertaining. This home is designed for convenience and organization, featuring a variety of built-in storage solutions such as the rec room wall storage unit. For those that have a green thumb, you will enjoy the raised garden beds by the shed where you can keep all of your tools. With nearby trails, this property seamlessly combines comfortable living with the tranquility of nature. Don’t miss your chance to experience Brigadoon living at 89 Hearthwood Crescent. (id:8999)
Property Details
|
MLS® Number
|
40646106 |
|
Property Type
|
Single Family |
|
AmenitiesNearBy
|
Playground, Schools |
|
EquipmentType
|
Water Heater |
|
Features
|
Corner Site, Backs On Greenbelt, Conservation/green Belt, Wet Bar, Paved Driveway, Sump Pump, Automatic Garage Door Opener |
|
ParkingSpaceTotal
|
4 |
|
RentalEquipmentType
|
Water Heater |
|
Structure
|
Shed, Porch |
Building
|
BathroomTotal
|
2 |
|
BedroomsAboveGround
|
2 |
|
BedroomsBelowGround
|
2 |
|
BedroomsTotal
|
4 |
|
Appliances
|
Dishwasher, Dryer, Refrigerator, Stove, Water Softener, Wet Bar, Washer, Microwave Built-in, Hood Fan, Window Coverings, Garage Door Opener |
|
ArchitecturalStyle
|
Bungalow |
|
BasementDevelopment
|
Finished |
|
BasementType
|
Full (finished) |
|
ConstructedDate
|
2002 |
|
ConstructionStyleAttachment
|
Detached |
|
CoolingType
|
Central Air Conditioning |
|
ExteriorFinish
|
Brick |
|
FireProtection
|
Smoke Detectors |
|
FoundationType
|
Poured Concrete |
|
HeatingFuel
|
Electric, Natural Gas |
|
HeatingType
|
Forced Air, Space Heater |
|
StoriesTotal
|
1 |
|
SizeInterior
|
2849 Sqft |
|
Type
|
House |
|
UtilityWater
|
Municipal Water |
Parking
Land
|
AccessType
|
Road Access |
|
Acreage
|
No |
|
FenceType
|
Fence |
|
LandAmenities
|
Playground, Schools |
|
LandscapeFeatures
|
Landscaped |
|
Sewer
|
Municipal Sewage System |
|
SizeFrontage
|
57 Ft |
|
SizeIrregular
|
0.153 |
|
SizeTotal
|
0.153 Ac|under 1/2 Acre |
|
SizeTotalText
|
0.153 Ac|under 1/2 Acre |
|
ZoningDescription
|
Res-2 |
Rooms
| Level |
Type |
Length |
Width |
Dimensions |
|
Basement |
Utility Room |
|
|
11'3'' x 10'9'' |
|
Basement |
Bedroom |
|
|
9'6'' x 16'11'' |
|
Basement |
3pc Bathroom |
|
|
4'10'' x 10'4'' |
|
Basement |
Bedroom |
|
|
11'3'' x 10'5'' |
|
Basement |
Other |
|
|
10'11'' x 18'3'' |
|
Basement |
Recreation Room |
|
|
23'10'' x 35'11'' |
|
Main Level |
4pc Bathroom |
|
|
11'4'' x 10'0'' |
|
Main Level |
Bedroom |
|
|
9'11'' x 10'0'' |
|
Main Level |
Primary Bedroom |
|
|
16'11'' x 14'7'' |
|
Main Level |
Kitchen |
|
|
19'1'' x 15'6'' |
|
Main Level |
Dining Room |
|
|
11'6'' x 11'9'' |
|
Main Level |
Living Room |
|
|
13'3'' x 11'9'' |
Utilities
|
Cable
|
Available |
|
Electricity
|
Available |
|
Natural Gas
|
Available |
|
Telephone
|
Available |
https://www.realtor.ca/real-estate/27412001/89-hearthwood-crescent-kitchener




