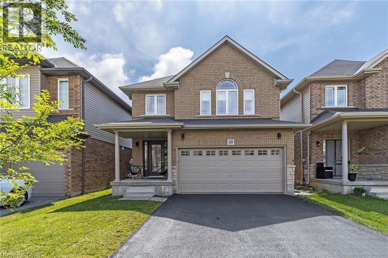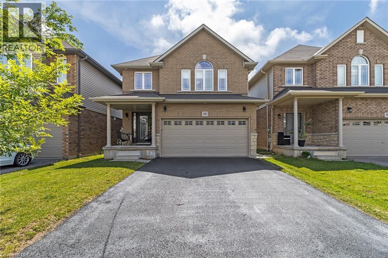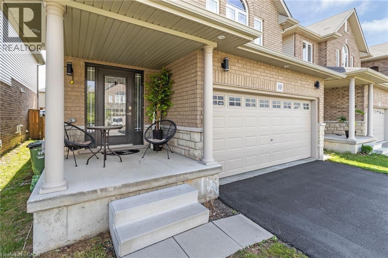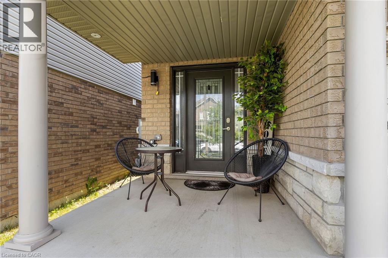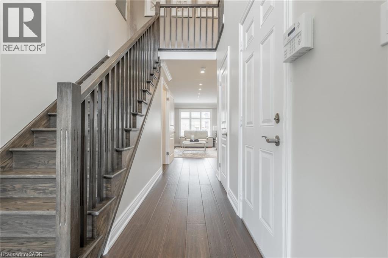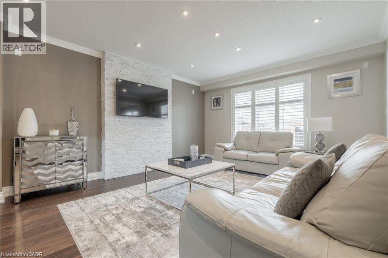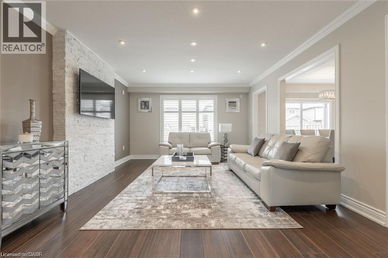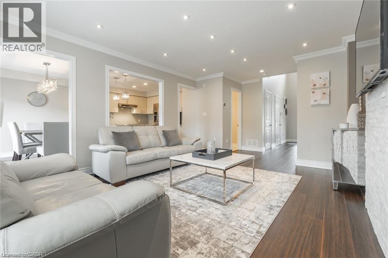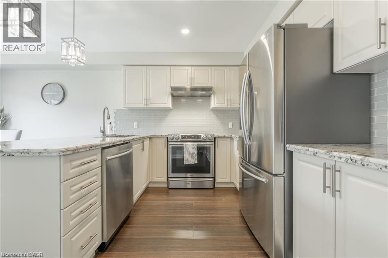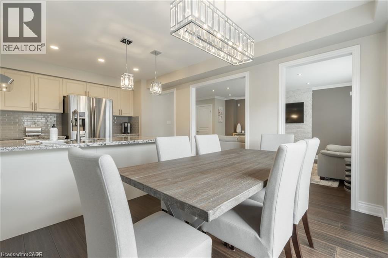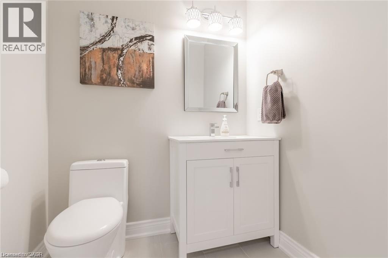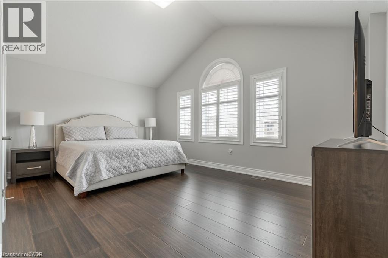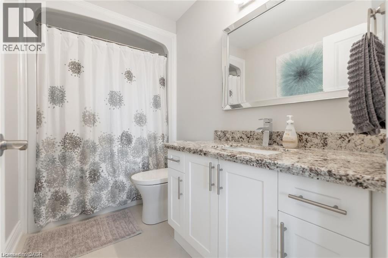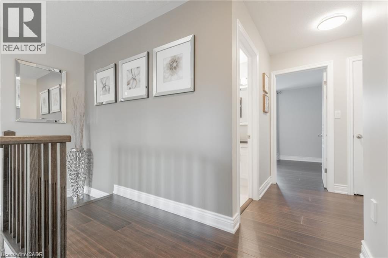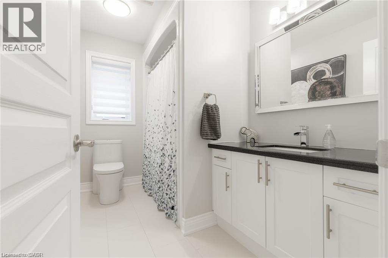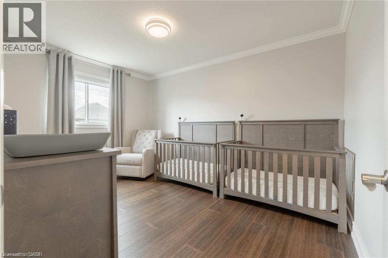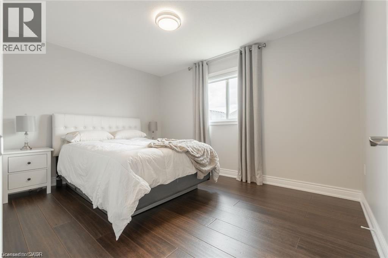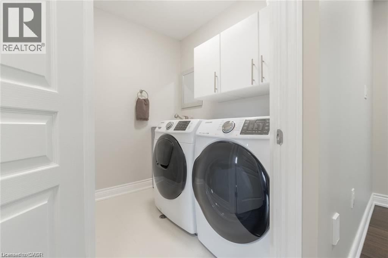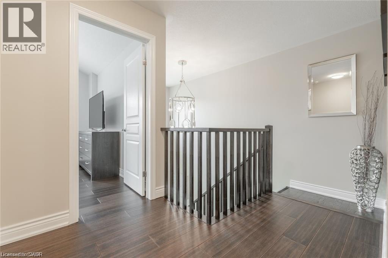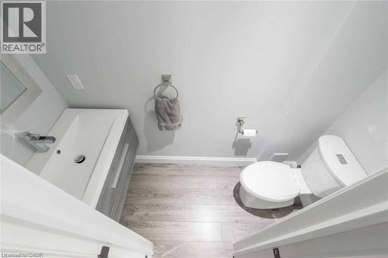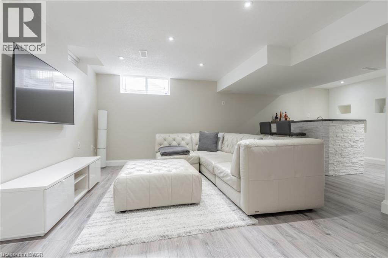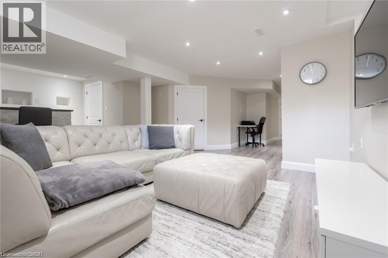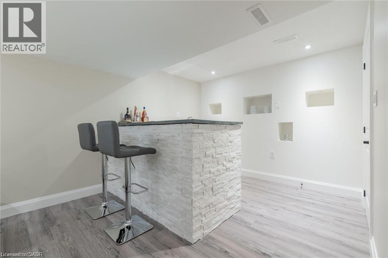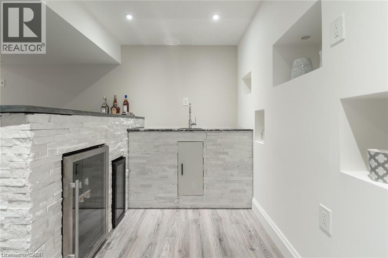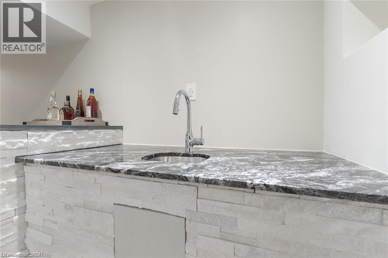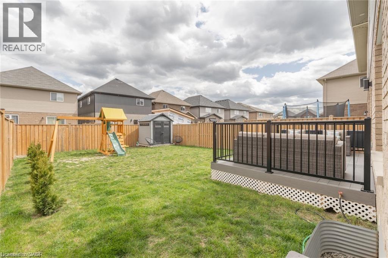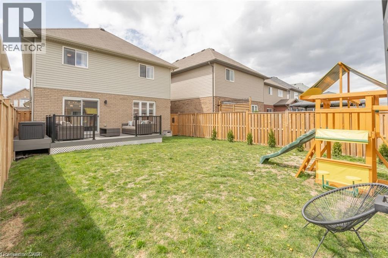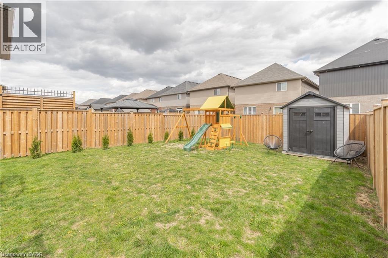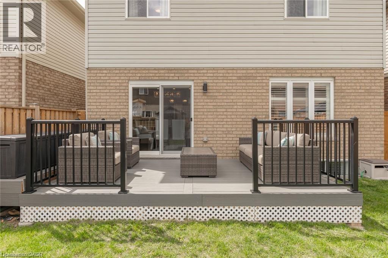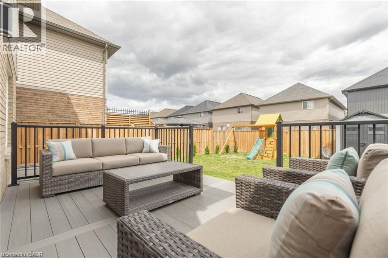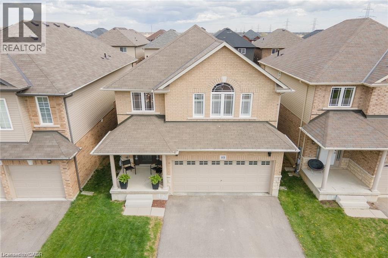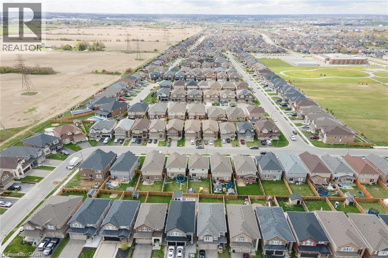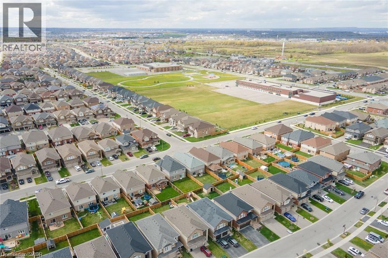3 Bedroom
4 Bathroom
2,800 ft2
2 Level
Fireplace
Central Air Conditioning
Forced Air
$999,900
Beautiful 3 Bedroom 4 Bathroom (2 Full, 2 half) Open Concept Property on the Stoney Creek Mountain. This Immaculate Home Features a Nice Open Concept Layout with Granite Countertops Kitchen, Stainless Steel Appliances, Backsplash, and Pot Lights. The Main Level Also Features Tile and Hardwood, Electric Fireplace with stone accent wall, and Potlights. The Upstairs has Bedrooms and 2 Full Bathrooms, Vaulted Ceiling in the master with ensuite plus Upstairs Laundry. The Finished Lower Level has a Large Rec Room, Bar Area, 2 Piece Bathroom and Lots of Storage. The “Premium Lot” is Fully Fenced with Nice Deck off the Back-Sliding Doors. Close to Schools, Shopping and Highway. Nothing to do But Move in! (id:8999)
Property Details
|
MLS® Number
|
40768760 |
|
Property Type
|
Single Family |
|
Amenities Near By
|
Park, Place Of Worship, Playground, Schools, Shopping |
|
Equipment Type
|
Water Heater |
|
Features
|
Paved Driveway, Sump Pump, Automatic Garage Door Opener |
|
Parking Space Total
|
4 |
|
Rental Equipment Type
|
Water Heater |
Building
|
Bathroom Total
|
4 |
|
Bedrooms Above Ground
|
3 |
|
Bedrooms Total
|
3 |
|
Appliances
|
Dishwasher, Dryer, Freezer, Stove, Washer, Hood Fan, Window Coverings, Garage Door Opener |
|
Architectural Style
|
2 Level |
|
Basement Development
|
Finished |
|
Basement Type
|
Full (finished) |
|
Construction Style Attachment
|
Detached |
|
Cooling Type
|
Central Air Conditioning |
|
Exterior Finish
|
Brick, Stone, Vinyl Siding |
|
Fireplace Fuel
|
Electric |
|
Fireplace Present
|
Yes |
|
Fireplace Total
|
1 |
|
Fireplace Type
|
Other - See Remarks |
|
Foundation Type
|
Poured Concrete |
|
Half Bath Total
|
2 |
|
Heating Fuel
|
Natural Gas |
|
Heating Type
|
Forced Air |
|
Stories Total
|
2 |
|
Size Interior
|
2,800 Ft2 |
|
Type
|
House |
|
Utility Water
|
Municipal Water |
Parking
Land
|
Access Type
|
Road Access, Highway Access |
|
Acreage
|
No |
|
Land Amenities
|
Park, Place Of Worship, Playground, Schools, Shopping |
|
Sewer
|
Municipal Sewage System |
|
Size Depth
|
110 Ft |
|
Size Frontage
|
33 Ft |
|
Size Total Text
|
Under 1/2 Acre |
|
Zoning Description
|
R4-173 (d) |
Rooms
| Level |
Type |
Length |
Width |
Dimensions |
|
Second Level |
Laundry Room |
|
|
Measurements not available |
|
Second Level |
4pc Bathroom |
|
|
Measurements not available |
|
Second Level |
4pc Bathroom |
|
|
Measurements not available |
|
Second Level |
Bedroom |
|
|
10'0'' x 13'0'' |
|
Second Level |
Bedroom |
|
|
10'0'' x 13'6'' |
|
Second Level |
Primary Bedroom |
|
|
12'0'' x 17'6'' |
|
Basement |
Storage |
|
|
Measurements not available |
|
Basement |
Recreation Room |
|
|
23'0'' x 14'0'' |
|
Basement |
2pc Bathroom |
|
|
Measurements not available |
|
Main Level |
Dining Room |
|
|
9'0'' x 11'8'' |
|
Main Level |
Kitchen |
|
|
9'6'' x 11'8'' |
|
Main Level |
Living Room |
|
|
13'0'' x 16'0'' |
|
Main Level |
2pc Bathroom |
|
|
Measurements not available |
|
Main Level |
Foyer |
|
|
Measurements not available |
https://www.realtor.ca/real-estate/28847408/89-keystone-crescent-stoney-creek

