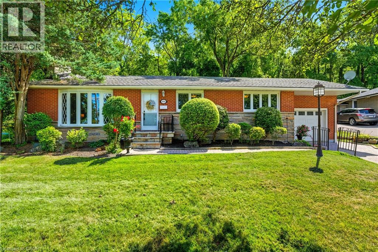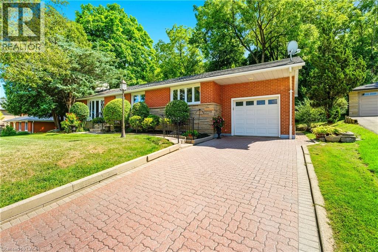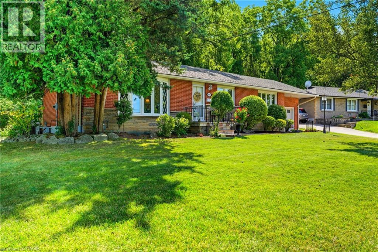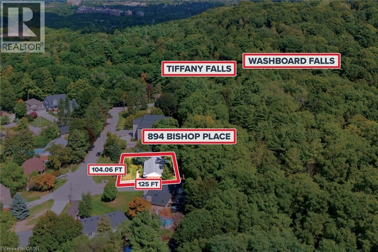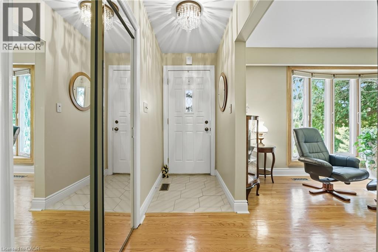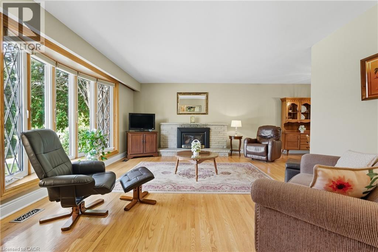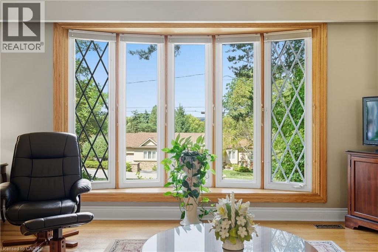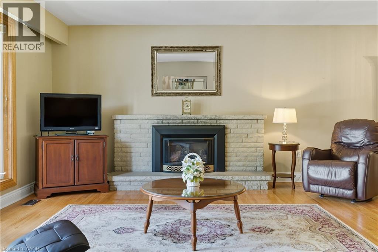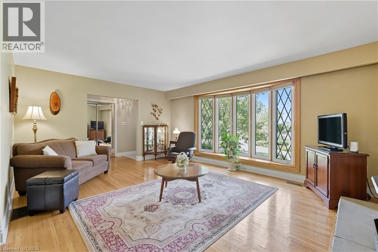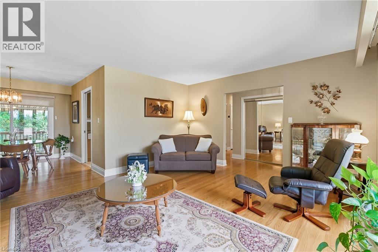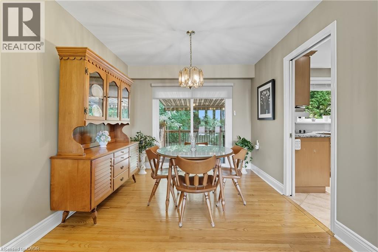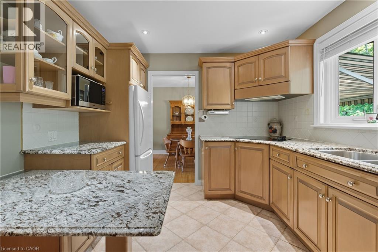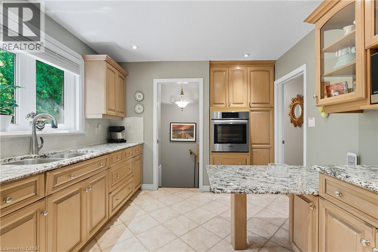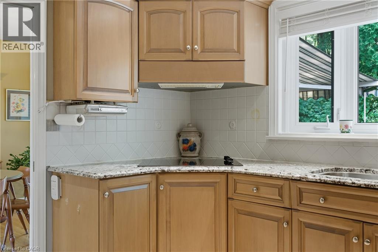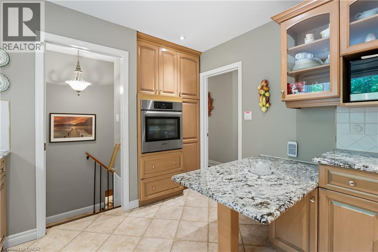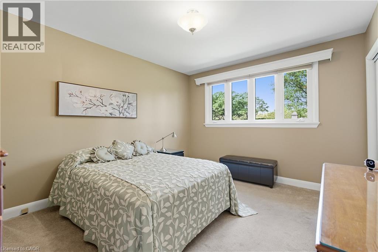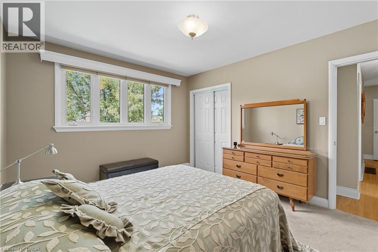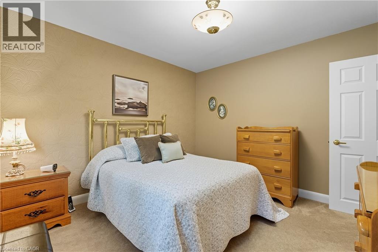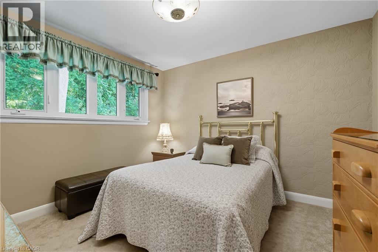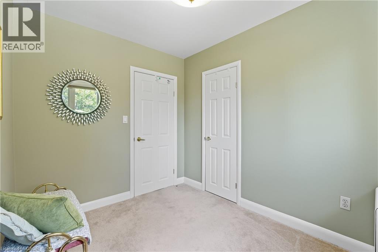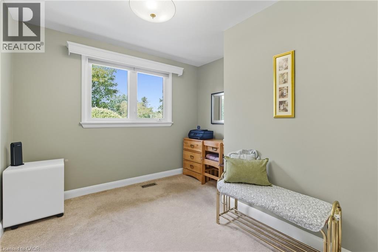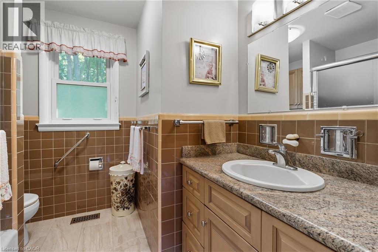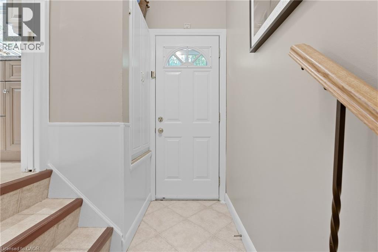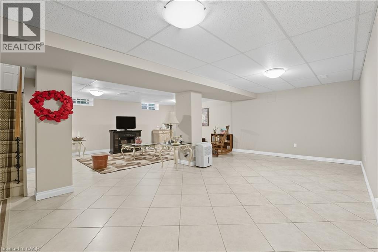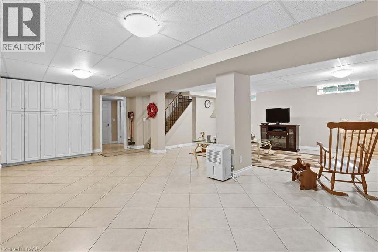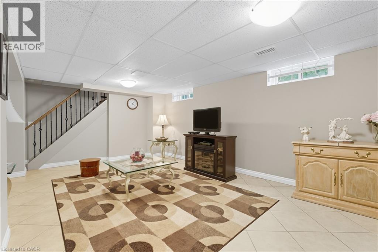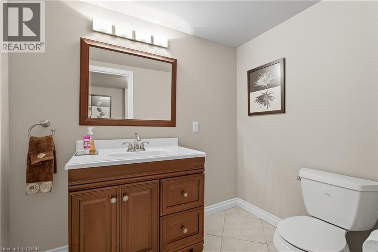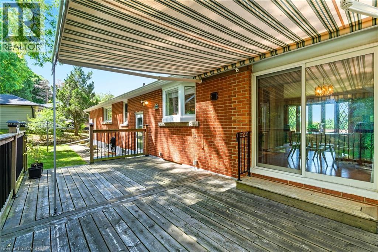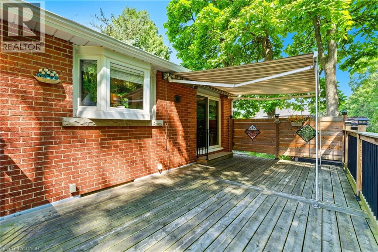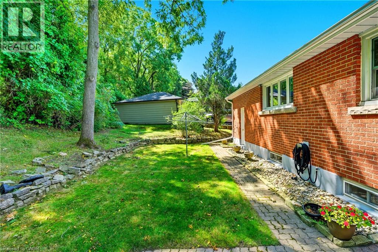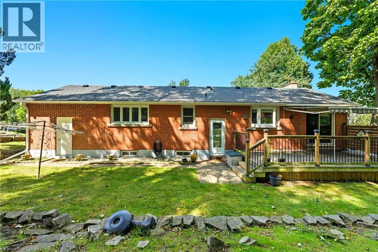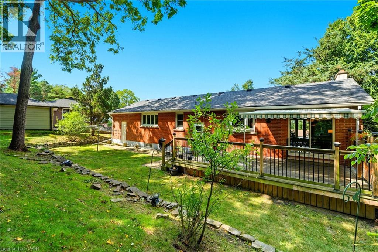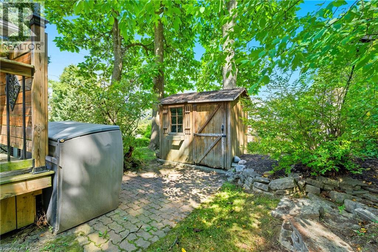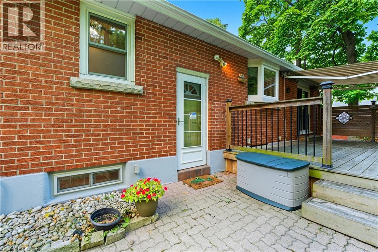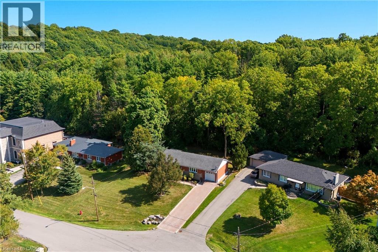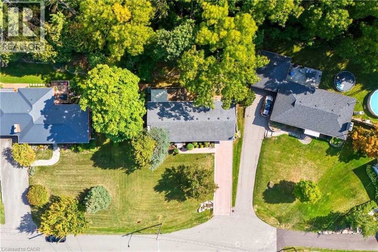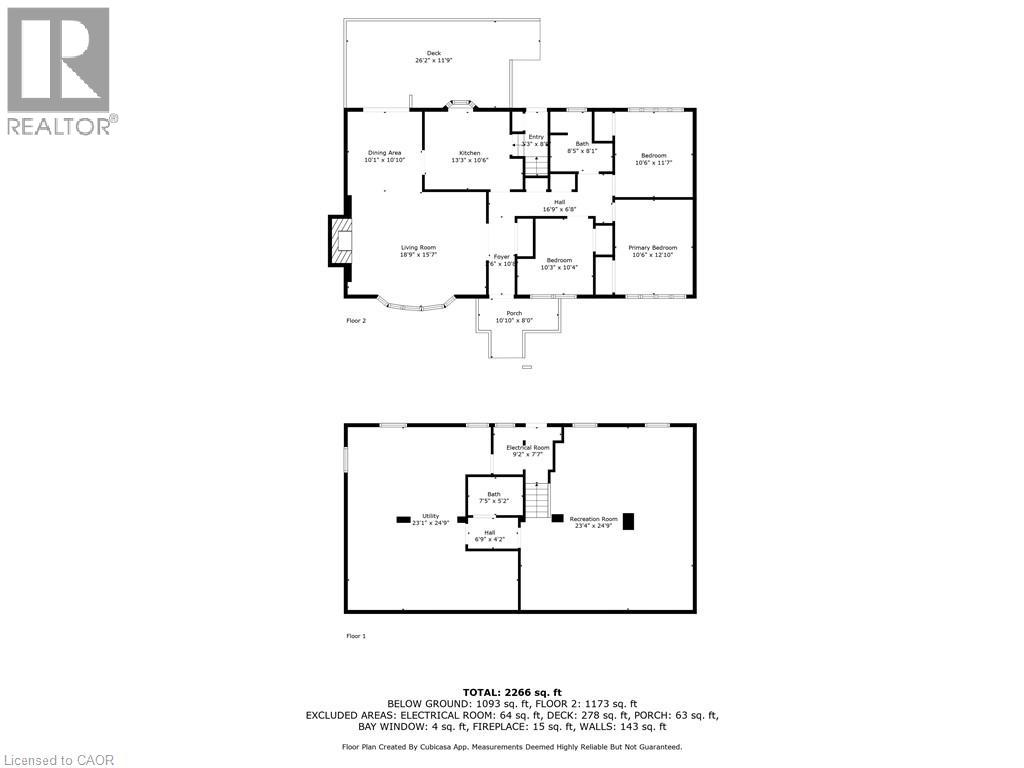3 Bedroom
2 Bathroom
2,360 ft2
Bungalow
Fireplace
Central Air Conditioning
Forced Air
Landscaped
$1,100,000
AMAZING AND RARE OPPORTUNITY IN PRESTIGIOUS ANCASTER HEIGHTS! Welcome to one of the most sought-after neighborhoods in Ancaster – Ancaster Heights, where luxury, privacy, and lifestyle come together. This is a rare opportunity to own in a prestigious community surrounded by mature trees, winding streets, and some of the most beautiful homes in the city. Set on a premium 104 x 125 lot with no rear neighbors and backing onto Tiffany Falls, this property offers endless possibilities – renovate, expand, build your dream home, or simply enjoy this impeccably well-kept home that has been lovingly maintained by the same owners for over 60 years. This charming 3-bedroom, 1.5-bath bungalow with a separate entrance to the finished basement features 2,266sqft of total living space. Thoughtfully updated over the years with timeless quality finishes, the home is move-in ready while offering future potential in one of Ancaster’s most coveted enclaves. Ancaster Heights is renowned for its stunning executive homes, quiet family-friendly atmosphere, and unbeatable location – just minutes to Ancaster Village shops and dining, top-rated schools, golf courses, trails, and easy highway access for commuters. Opportunities like this are truly rare – secure your place in Ancaster’s most exclusive neighborhood and make your vision a reality! (id:8999)
Property Details
|
MLS® Number
|
40768783 |
|
Property Type
|
Single Family |
|
Amenities Near By
|
Golf Nearby, Schools, Shopping |
|
Community Features
|
Quiet Area |
|
Equipment Type
|
Water Heater |
|
Features
|
Cul-de-sac, Southern Exposure, Visual Exposure, Conservation/green Belt, Sump Pump, Automatic Garage Door Opener, Private Yard |
|
Parking Space Total
|
5 |
|
Rental Equipment Type
|
Water Heater |
|
Structure
|
Shed, Porch |
Building
|
Bathroom Total
|
2 |
|
Bedrooms Above Ground
|
3 |
|
Bedrooms Total
|
3 |
|
Appliances
|
Microwave, Refrigerator, Stove, Water Meter, Washer, Window Coverings, Garage Door Opener |
|
Architectural Style
|
Bungalow |
|
Basement Development
|
Finished |
|
Basement Type
|
Full (finished) |
|
Constructed Date
|
1957 |
|
Construction Style Attachment
|
Detached |
|
Cooling Type
|
Central Air Conditioning |
|
Exterior Finish
|
Brick, Stone |
|
Fire Protection
|
Smoke Detectors |
|
Fireplace Present
|
Yes |
|
Fireplace Total
|
1 |
|
Foundation Type
|
Block |
|
Half Bath Total
|
1 |
|
Heating Fuel
|
Natural Gas |
|
Heating Type
|
Forced Air |
|
Stories Total
|
1 |
|
Size Interior
|
2,360 Ft2 |
|
Type
|
House |
|
Utility Water
|
Municipal Water |
Parking
Land
|
Access Type
|
Road Access |
|
Acreage
|
No |
|
Land Amenities
|
Golf Nearby, Schools, Shopping |
|
Landscape Features
|
Landscaped |
|
Sewer
|
Municipal Sewage System |
|
Size Depth
|
125 Ft |
|
Size Frontage
|
104 Ft |
|
Size Total Text
|
Under 1/2 Acre |
|
Zoning Description
|
Er |
Rooms
| Level |
Type |
Length |
Width |
Dimensions |
|
Basement |
Utility Room |
|
|
24'9'' x 23'1'' |
|
Basement |
Laundry Room |
|
|
7'7'' x 9'2'' |
|
Basement |
2pc Bathroom |
|
|
5'2'' x 7'5'' |
|
Basement |
Recreation Room |
|
|
24'9'' x 23'4'' |
|
Main Level |
4pc Bathroom |
|
|
8'1'' x 8'5'' |
|
Main Level |
Bedroom |
|
|
10'4'' x 10'3'' |
|
Main Level |
Bedroom |
|
|
11'7'' x 10'6'' |
|
Main Level |
Primary Bedroom |
|
|
12'10'' x 10'6'' |
|
Main Level |
Eat In Kitchen |
|
|
10'6'' x 13'3'' |
|
Main Level |
Dining Room |
|
|
10'10'' x 10'1'' |
|
Main Level |
Living Room |
|
|
15'7'' x 18'9'' |
|
Main Level |
Foyer |
|
|
6'0'' x 10'8'' |
Utilities
|
Cable
|
Available |
|
Electricity
|
Available |
|
Natural Gas
|
Available |
|
Telephone
|
Available |
https://www.realtor.ca/real-estate/28849515/894-bishop-place-ancaster

