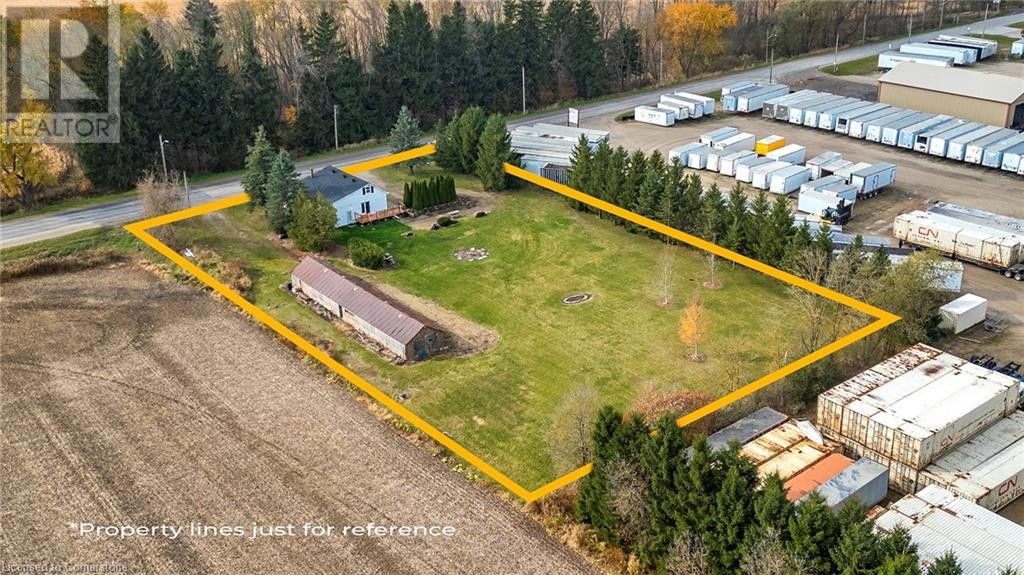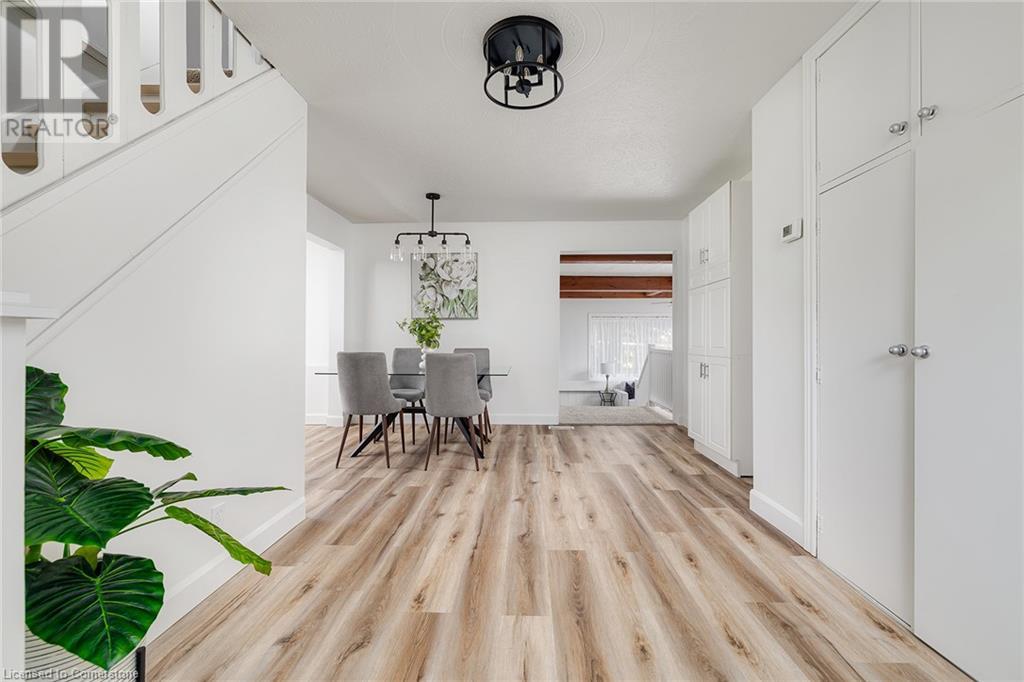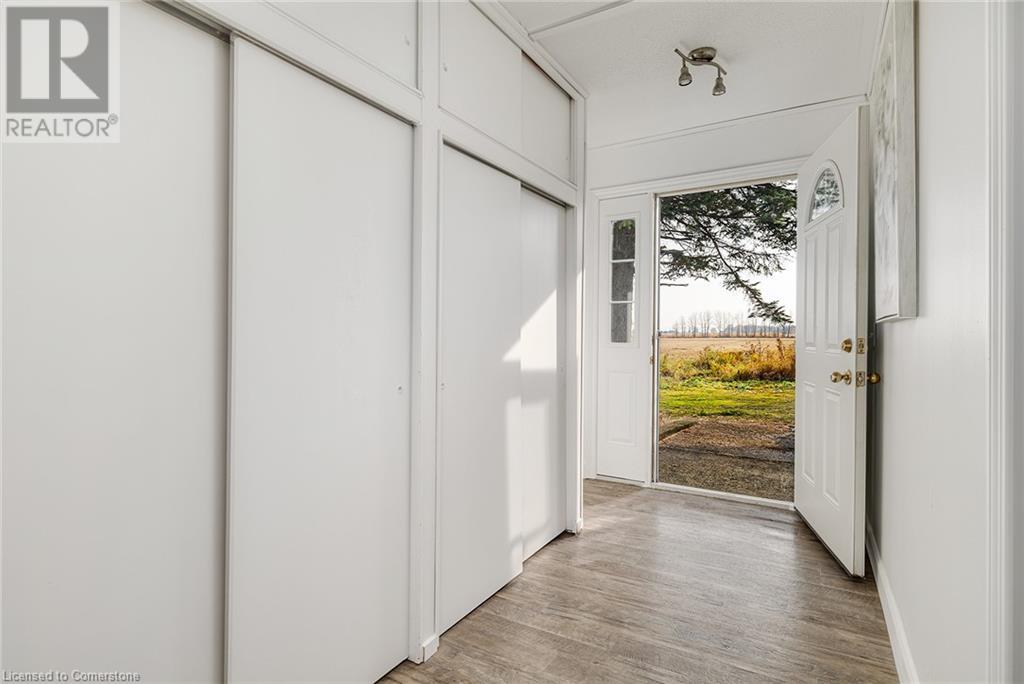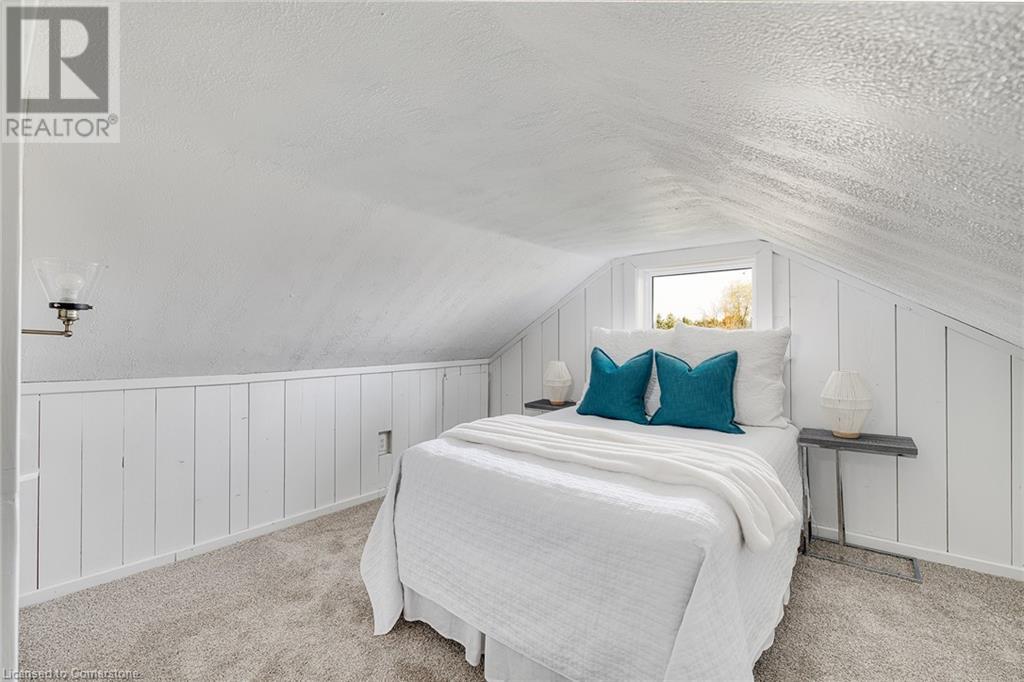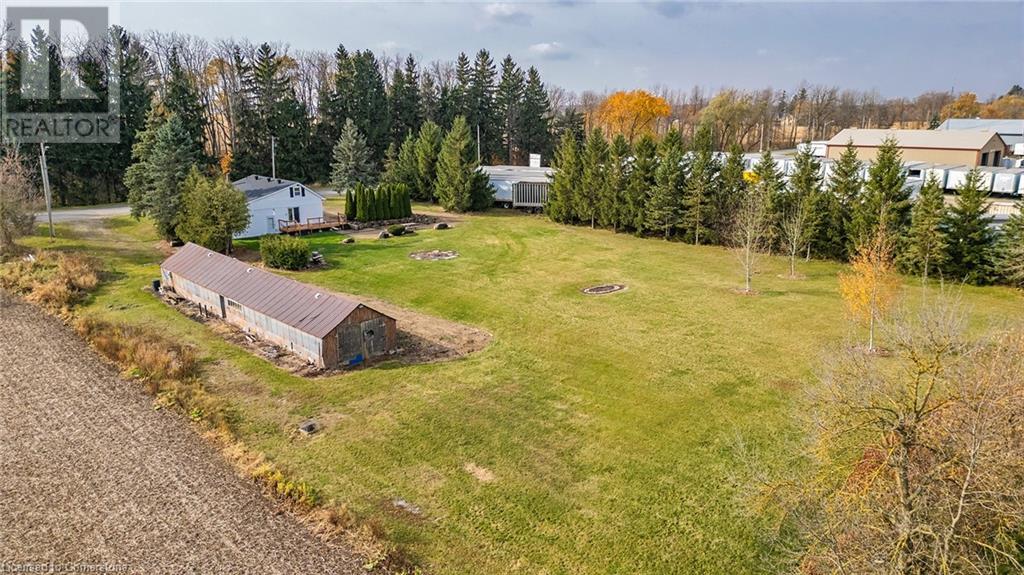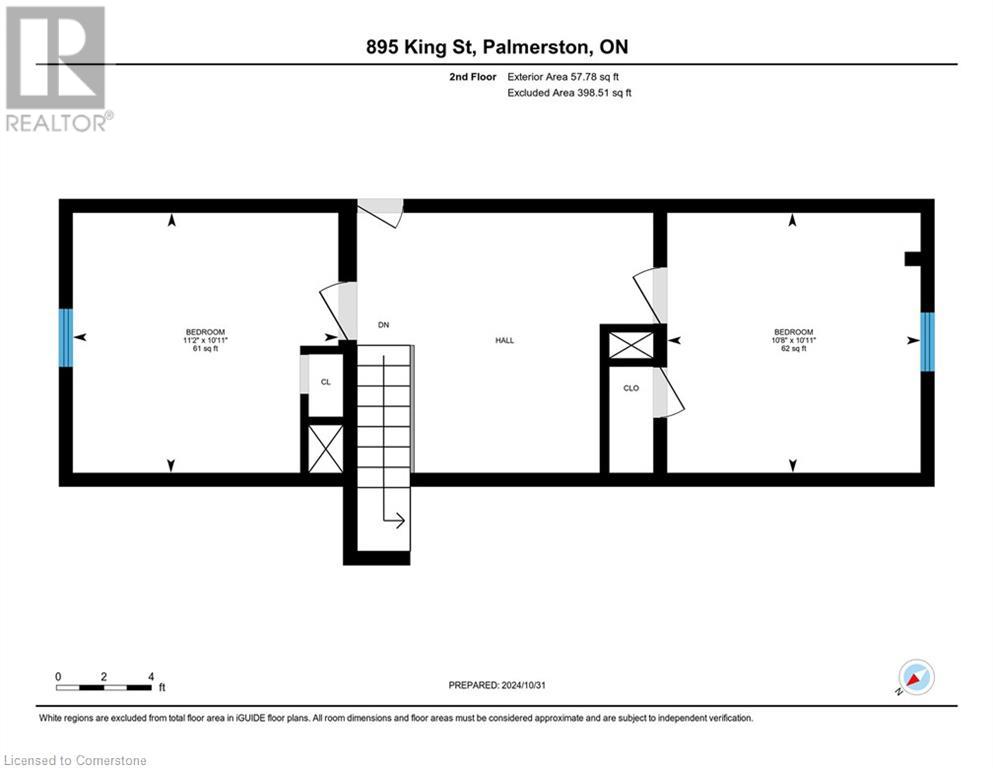895 King Street Palmerston, Ontario N0G 2P0
Like This Property?
3 Bedroom
2 Bathroom
1450.24 sqft
2 Level
Central Air Conditioning
Forced Air
$575,000
This versatile 1-acre property zoned Commercial (C2) offers the rare combination of residential comfort and business potential, making it an ideal choice for those looking to blend home and work life. With residential financing available due to the home on-site, this investment caters equally to entrepreneurs and families. The spacious main floor of the home includes a bright, updated kitchen equipped with new appliances, an expansive living room, a welcoming dining area, and a cozy family room, all complemented by new flooring and fresh paint throughout. There's ample potential to expand the living space with an additional bedroom and full bath on the main floor. Upstairs, find two well-sized bedrooms, with additional storage and utility rooms in the basement for added convenience. Outdoors, a newly built rear deck invites relaxation or entertaining, while the substantial yard provides space for personal enjoyment or potential business operations. A large, as-is condition shop/shed sits on the property, ready to be transformed for business, storage, or workspace needs, adding even more flexibility to this unique property. (id:8999)
Property Details
| MLS® Number | 40671989 |
| Property Type | Single Family |
| CommunityFeatures | Quiet Area, Community Centre |
| EquipmentType | Water Heater |
| ParkingSpaceTotal | 6 |
| RentalEquipmentType | Water Heater |
Building
| BathroomTotal | 2 |
| BedroomsAboveGround | 3 |
| BedroomsTotal | 3 |
| Appliances | Dishwasher, Dryer, Refrigerator, Stove, Washer |
| ArchitecturalStyle | 2 Level |
| BasementDevelopment | Unfinished |
| BasementType | Full (unfinished) |
| ConstructedDate | 1930 |
| ConstructionStyleAttachment | Detached |
| CoolingType | Central Air Conditioning |
| ExteriorFinish | Vinyl Siding |
| FoundationType | Poured Concrete |
| HalfBathTotal | 1 |
| HeatingFuel | Natural Gas |
| HeatingType | Forced Air |
| StoriesTotal | 2 |
| SizeInterior | 1450.24 Sqft |
| Type | House |
| UtilityWater | Municipal Water |
Land
| Acreage | No |
| Sewer | Septic System |
| SizeDepth | 300 Ft |
| SizeFrontage | 150 Ft |
| SizeTotalText | Under 1/2 Acre |
| ZoningDescription | C2 |
Rooms
| Level | Type | Length | Width | Dimensions |
|---|---|---|---|---|
| Second Level | Bedroom | 10'8'' x 10'11'' | ||
| Second Level | Bedroom | 11'2'' x 10'11'' | ||
| Main Level | Mud Room | 6'5'' x 13'1'' | ||
| Main Level | Living Room | 16'9'' x 17'6'' | ||
| Main Level | Kitchen | 11'5'' x 17'8'' | ||
| Main Level | Family Room | 11'10'' x 17'0'' | ||
| Main Level | Dining Room | 12'8'' x 17'9'' | ||
| Main Level | Bedroom | 11'0'' x 11'11'' | ||
| Main Level | 2pc Bathroom | Measurements not available | ||
| Main Level | 4pc Bathroom | Measurements not available |
https://www.realtor.ca/real-estate/27605600/895-king-street-palmerston



