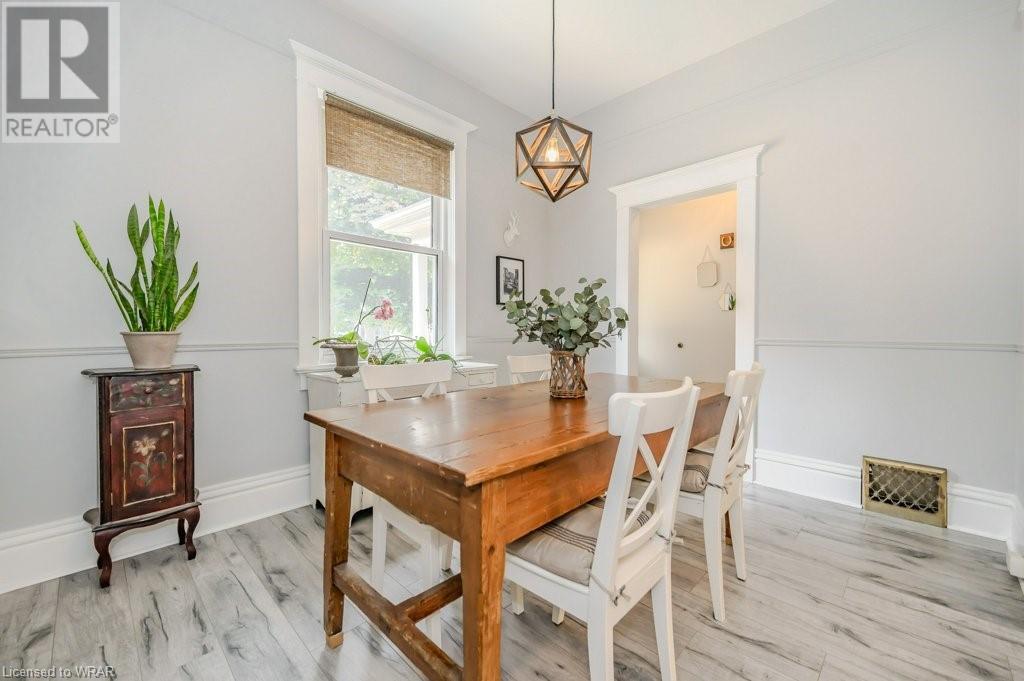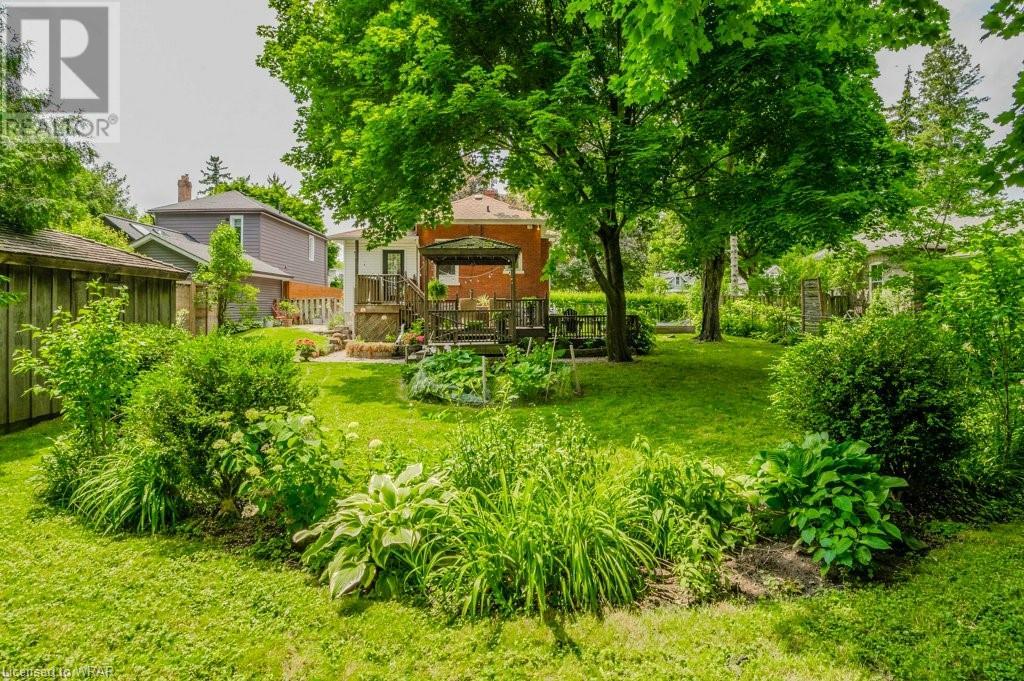9 Chalmers Street N Cambridge, Ontario N1R 5B6
Like This Property?
2 Bedroom
1 Bathroom
930 sqft
Bungalow
Central Air Conditioning
Forced Air
$579,900
COMPLETELY RENOVATED red brick cottage sitting on a ¼ acre (70 x 134 ft) parcel surrounded by mature trees and landscaped gardens. The expansive lot offers endless possibilities for future enhancements, such as a shop, pool, or even an accessory dwelling unit. A covered front porch welcomes you inside where you'll find new, durable & easy to maintain laminate flooring throughout. You’ll love the period details in the living/dining area which includes tall baseboards, original door & window casings, and pocket doors. An updated kitchen featuring new stainless-steel appliances, gas stove and large pantry, will inspire many culinary creations. The main floor offers 2 bedrooms and a stylish remodeled bathroom with modern fixtures and finishes. The unfinished basement, with separate walk-out, provides loads of storage and potential for future finishing. Newer windows & doors, a new furnace and central A/C provide comfort and energy efficiency. Outside, a multi-level rear deck and gazebo offers the perfect space for entertaining friends and family. Close to shopping, schools, parks & trails as well as beautiful downtown Galt-Cambridge, this location couldn’t be more convenient. Blending historical character with modern upgrades, this property offers a move-in ready home on a gorgeous lot with future development potential. Book your showing today! (id:8999)
Property Details
| MLS® Number | 40608345 |
| Property Type | Single Family |
| Amenities Near By | Park, Public Transit, Schools, Shopping |
| Features | Paved Driveway, Gazebo |
| Parking Space Total | 3 |
| Structure | Shed, Porch |
Building
| Bathroom Total | 1 |
| Bedrooms Above Ground | 2 |
| Bedrooms Total | 2 |
| Appliances | Dryer, Refrigerator, Water Softener, Washer, Gas Stove(s), Hood Fan |
| Architectural Style | Bungalow |
| Basement Development | Unfinished |
| Basement Type | Full (unfinished) |
| Constructed Date | 1908 |
| Construction Style Attachment | Detached |
| Cooling Type | Central Air Conditioning |
| Exterior Finish | Brick |
| Foundation Type | Stone |
| Heating Fuel | Natural Gas |
| Heating Type | Forced Air |
| Stories Total | 1 |
| Size Interior | 930 Sqft |
| Type | House |
| Utility Water | Municipal Water |
Land
| Acreage | No |
| Fence Type | Fence |
| Land Amenities | Park, Public Transit, Schools, Shopping |
| Sewer | Municipal Sewage System |
| Size Depth | 139 Ft |
| Size Frontage | 69 Ft |
| Size Irregular | 0.253 |
| Size Total | 0.253 Ac|under 1/2 Acre |
| Size Total Text | 0.253 Ac|under 1/2 Acre |
| Zoning Description | R4 |
Rooms
| Level | Type | Length | Width | Dimensions |
|---|---|---|---|---|
| Main Level | Bedroom | 8'11'' x 9'2'' | ||
| Main Level | Primary Bedroom | 13'2'' x 9'10'' | ||
| Main Level | 3pc Bathroom | 6'0'' x 6'0'' | ||
| Main Level | Kitchen | 16'4'' x 11'6'' | ||
| Main Level | Living Room | 11'5'' x 11'4'' | ||
| Main Level | Dining Room | 11'4'' x 9'9'' |
https://www.realtor.ca/real-estate/27077367/9-chalmers-street-n-cambridge































































