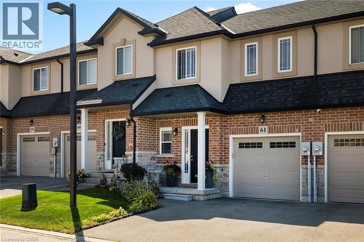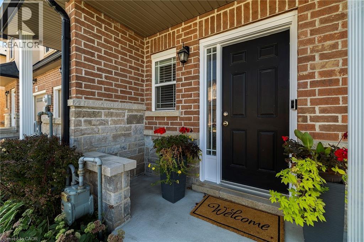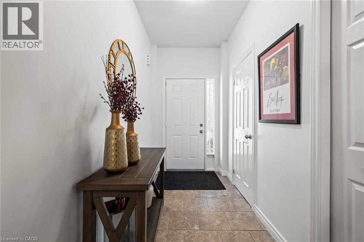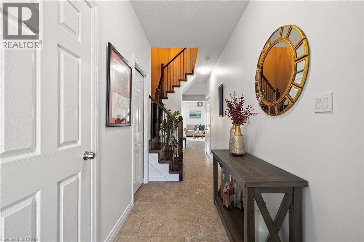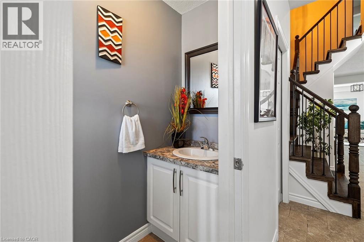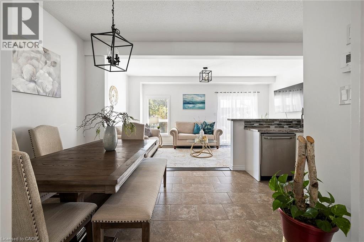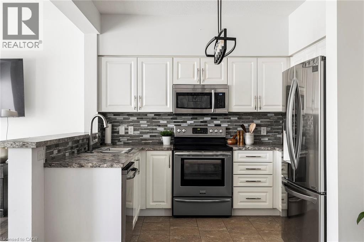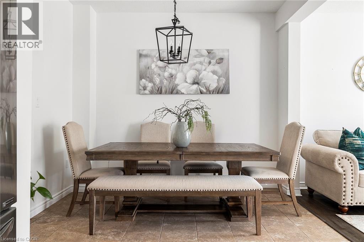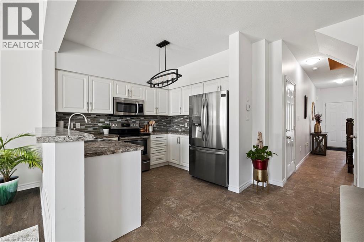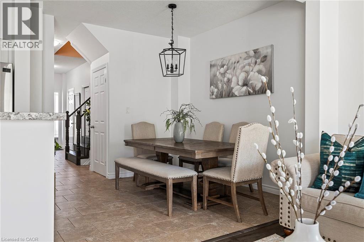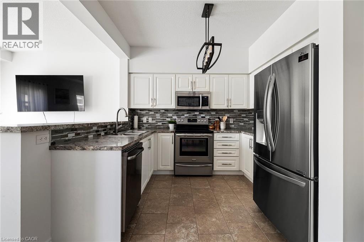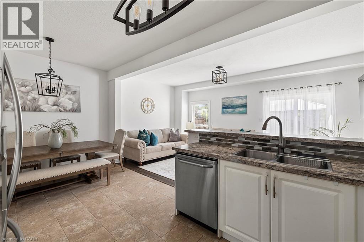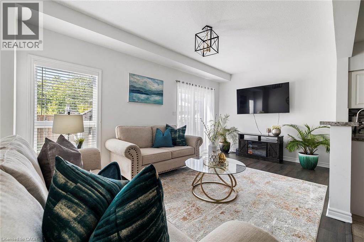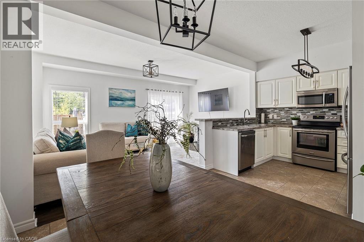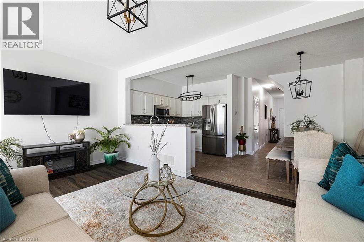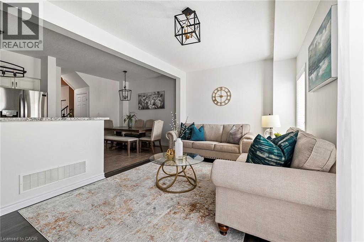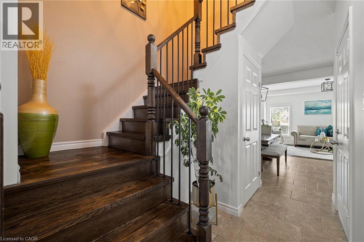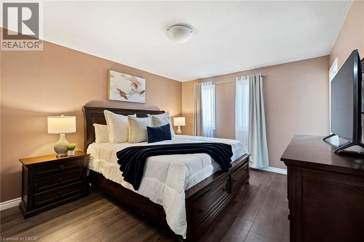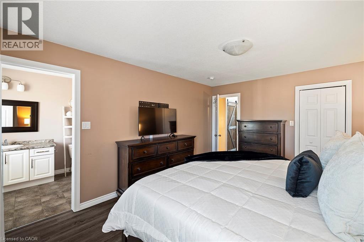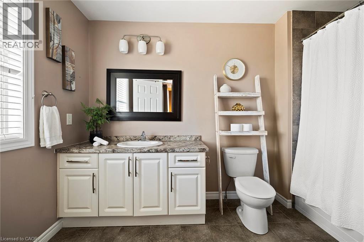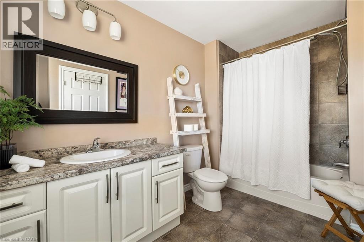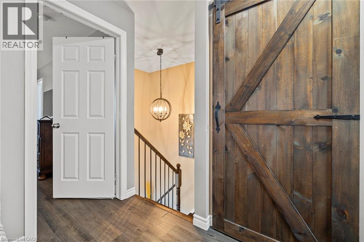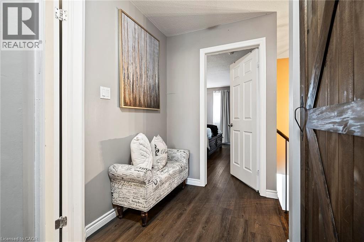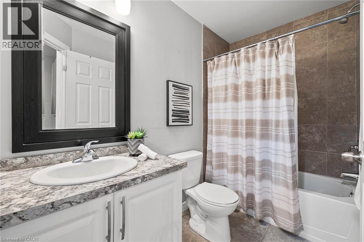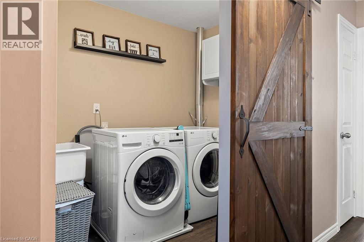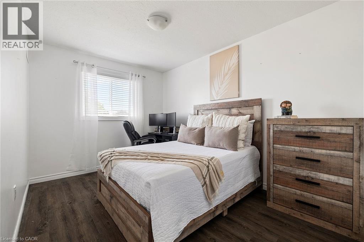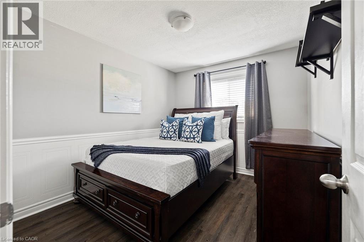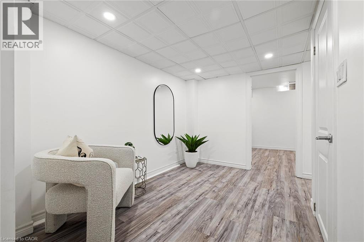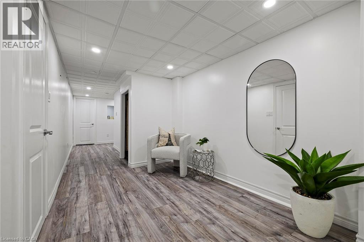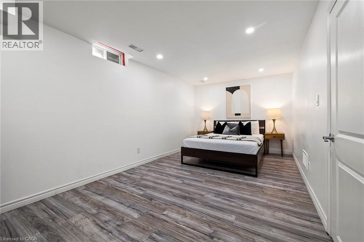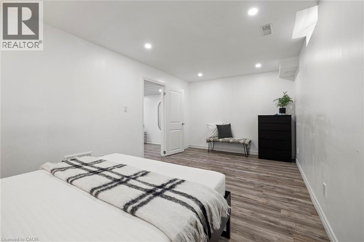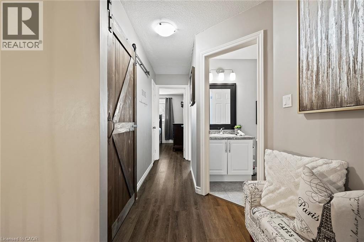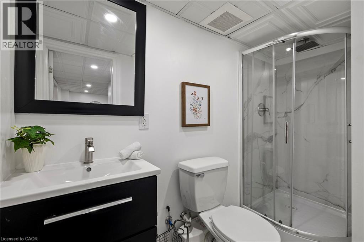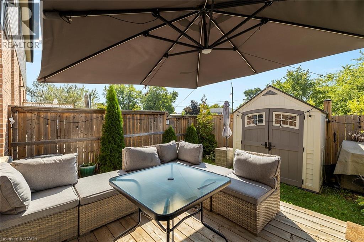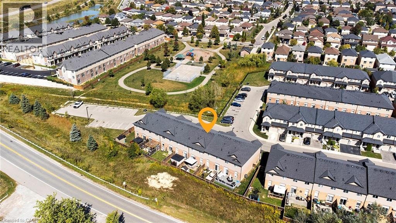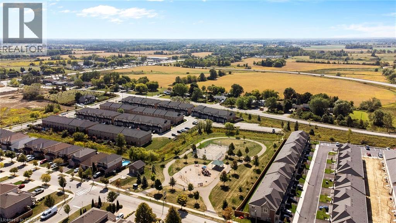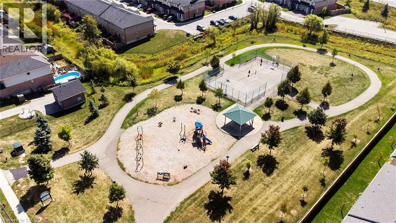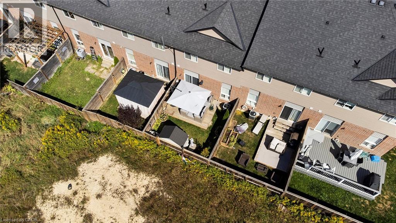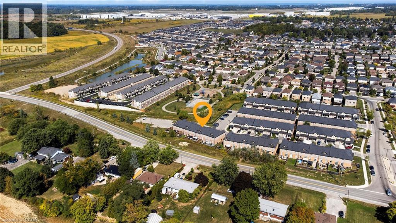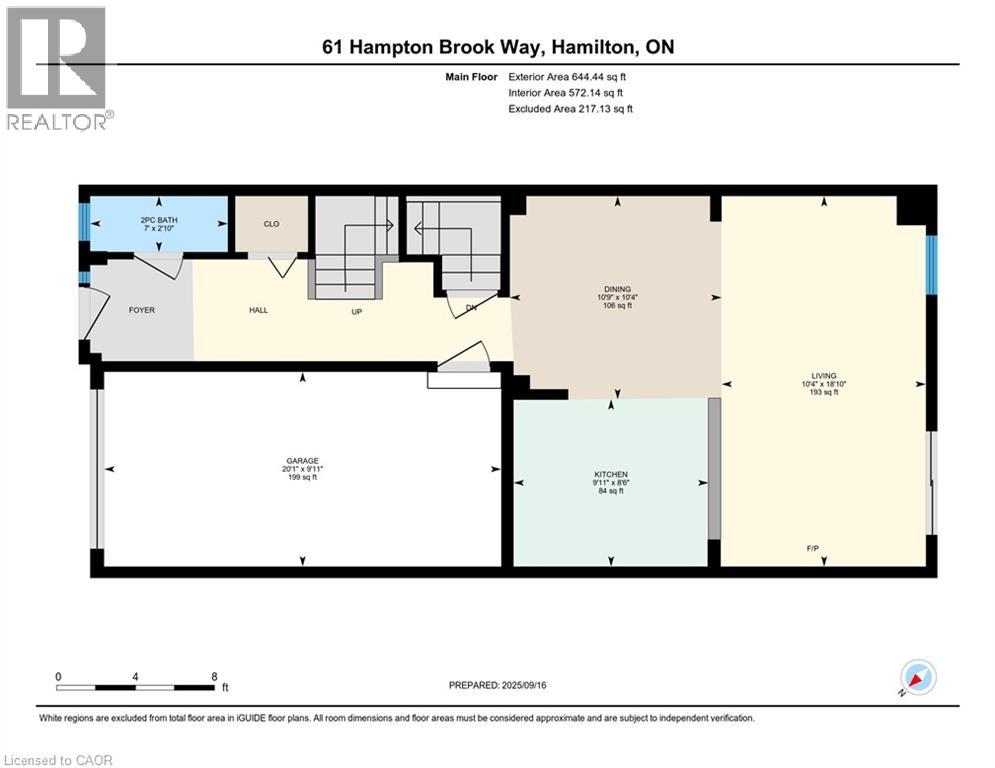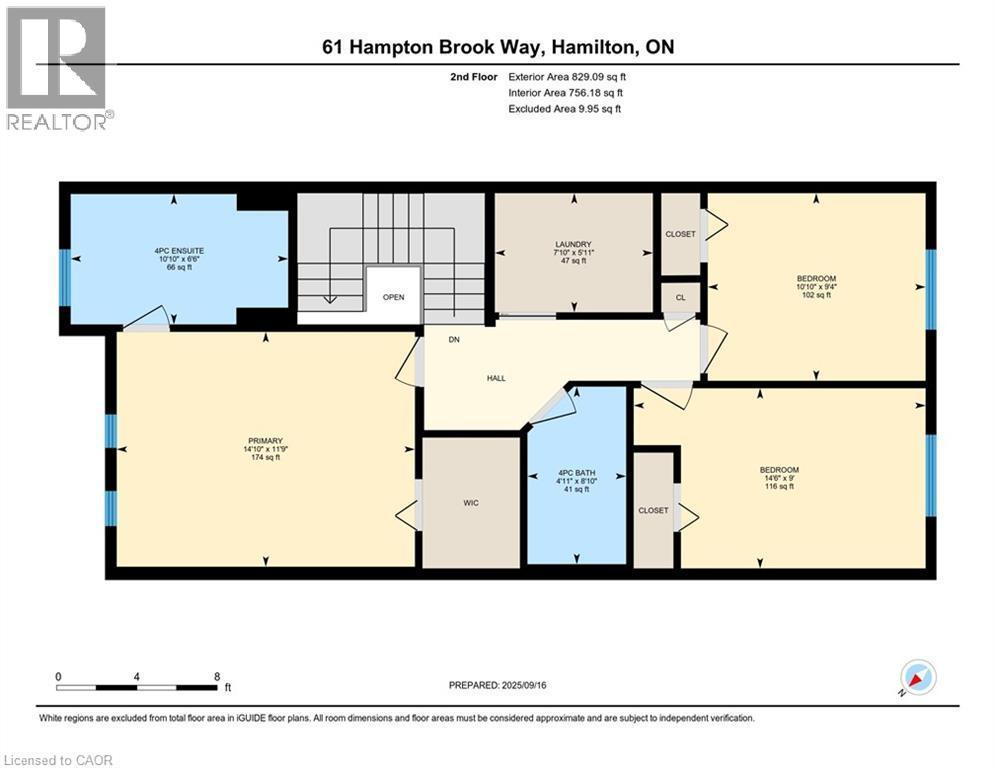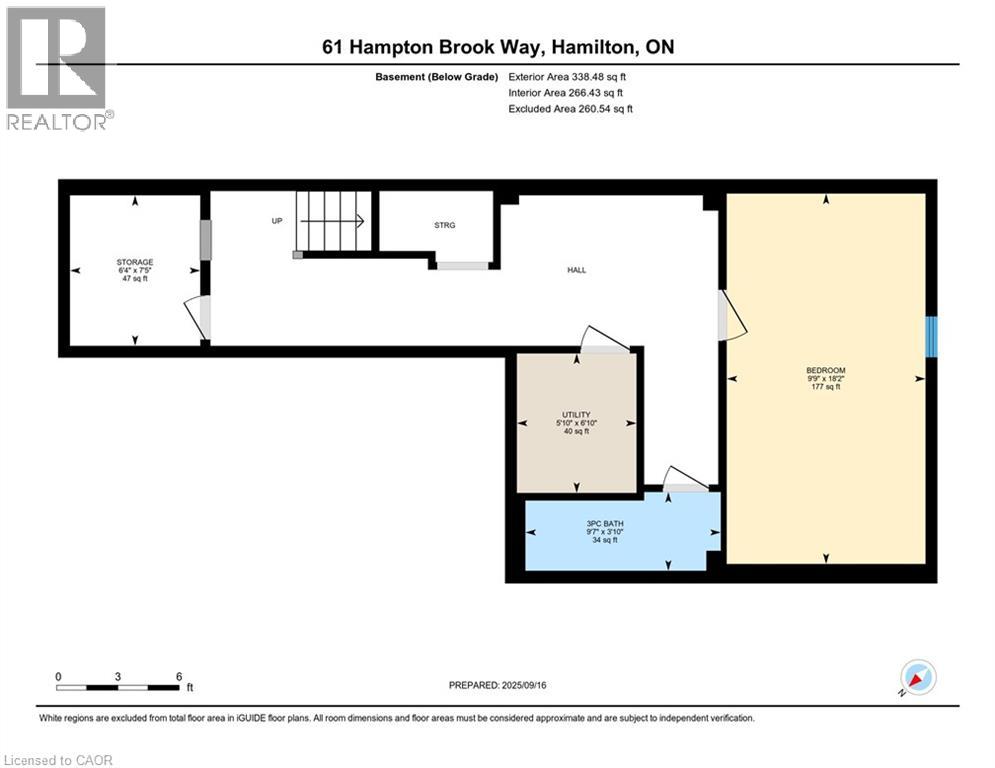4 Bedroom
4 Bathroom
1,543 ft2
3 Level
Central Air Conditioning
Forced Air
$670,000
Welcome to this attractive freehold townhome in the family-friendly and highly sought-after Mount Hope community. Built in 2015, this home offers 3 spacious bedrooms, 2.5 bathrooms, and a bright open-concept layout perfect for modern living. The main floor features 9 ft ceilings, upgraded light fixtures, new flooring in the living room, a stylish white kitchen with stainless steel appliances, tile backsplash, and a separate dining area. Patio doors lead to a private backyard with a deck, ideal for relaxing or entertaining. A chic barn door opens to the upper-level laundry, while the primary bedroom boasts a large ensuite bath and plenty of space. The fully finished basement (2023) adds even more living space with a full bathroom, bedroom, storage/office area, under-stairs storage, and pot lights. Additional highlights include a newly renovated oak staircase with wrought iron spindles, a main floor powder room, inside garage access, and ample visitor parking. Conveniently located just minutes to Hwy 403, schools, parks, golf, restaurants, and more - this home combines style, comfort, and convenience. (id:8999)
Property Details
|
MLS® Number
|
40778611 |
|
Property Type
|
Single Family |
|
Amenities Near By
|
Hospital, Park, Schools |
|
Equipment Type
|
Water Heater |
|
Parking Space Total
|
2 |
|
Rental Equipment Type
|
Water Heater |
Building
|
Bathroom Total
|
4 |
|
Bedrooms Above Ground
|
3 |
|
Bedrooms Below Ground
|
1 |
|
Bedrooms Total
|
4 |
|
Appliances
|
Central Vacuum - Roughed In, Dishwasher, Dryer, Refrigerator, Stove, Washer, Window Coverings |
|
Architectural Style
|
3 Level |
|
Basement Development
|
Unfinished |
|
Basement Type
|
Full (unfinished) |
|
Construction Style Attachment
|
Attached |
|
Cooling Type
|
Central Air Conditioning |
|
Exterior Finish
|
Brick, Stone, Stucco |
|
Foundation Type
|
Poured Concrete |
|
Half Bath Total
|
1 |
|
Heating Fuel
|
Natural Gas |
|
Heating Type
|
Forced Air |
|
Stories Total
|
3 |
|
Size Interior
|
1,543 Ft2 |
|
Type
|
Row / Townhouse |
|
Utility Water
|
Municipal Water |
Parking
Land
|
Acreage
|
No |
|
Land Amenities
|
Hospital, Park, Schools |
|
Sewer
|
Municipal Sewage System |
|
Size Depth
|
87 Ft |
|
Size Frontage
|
20 Ft |
|
Size Total Text
|
Under 1/2 Acre |
|
Zoning Description
|
Rm3-215 |
Rooms
| Level |
Type |
Length |
Width |
Dimensions |
|
Second Level |
Primary Bedroom |
|
|
11'9'' x 14'10'' |
|
Second Level |
Laundry Room |
|
|
5'11'' x 7'10'' |
|
Second Level |
Bedroom |
|
|
9'0'' x 14'6'' |
|
Second Level |
Bedroom |
|
|
9'4'' x 10'10'' |
|
Second Level |
Full Bathroom |
|
|
6'6'' x 10'10'' |
|
Second Level |
4pc Bathroom |
|
|
8'10'' x 4'11'' |
|
Basement |
Utility Room |
|
|
6'10'' x 5'10'' |
|
Basement |
Storage |
|
|
7'5'' x 6'4'' |
|
Basement |
Bedroom |
|
|
18'2'' x 9'9'' |
|
Basement |
3pc Bathroom |
|
|
3'10'' x 9'7'' |
|
Main Level |
Living Room |
|
|
18'10'' x 10'4'' |
|
Main Level |
Kitchen |
|
|
8'6'' x 9'11'' |
|
Main Level |
Dining Room |
|
|
10'4'' x 10'9'' |
|
Main Level |
2pc Bathroom |
|
|
2'10'' x 7'0'' |
https://www.realtor.ca/real-estate/28983926/9-hampton-brook-way-unit-61-mount-hope

