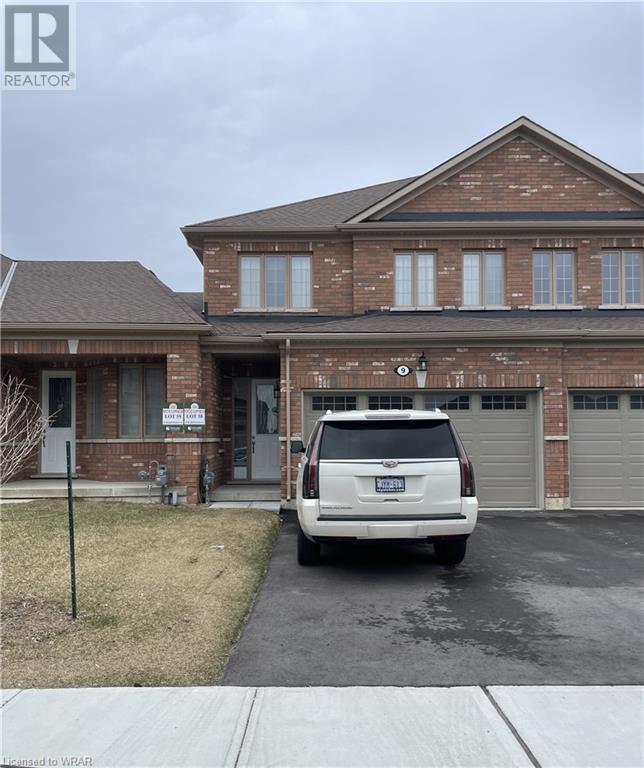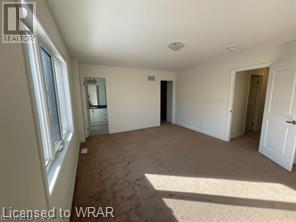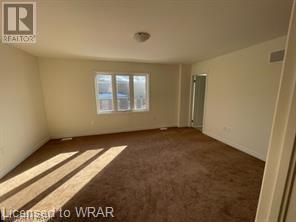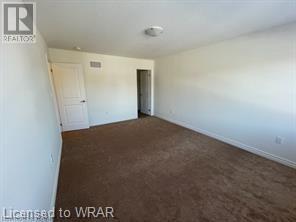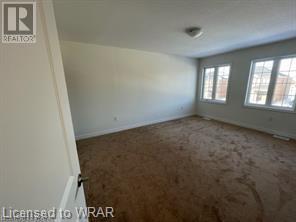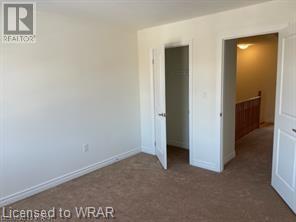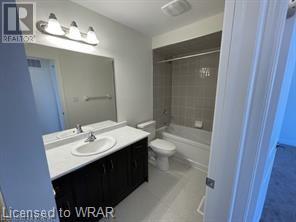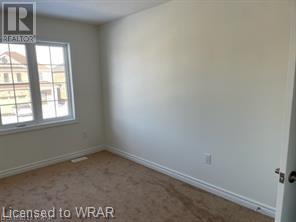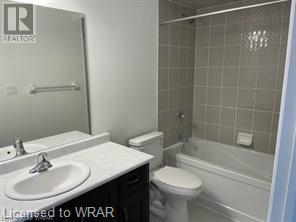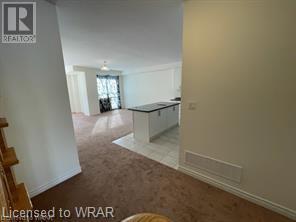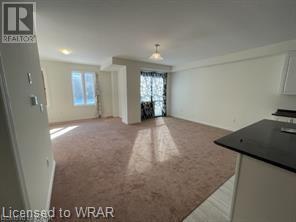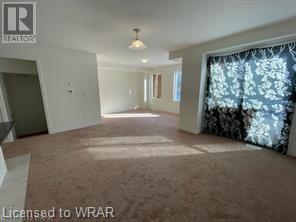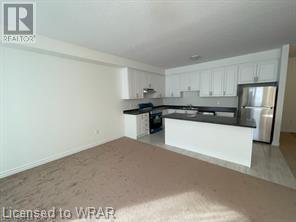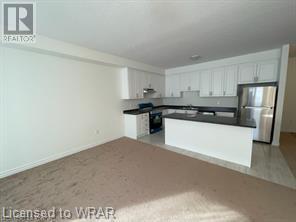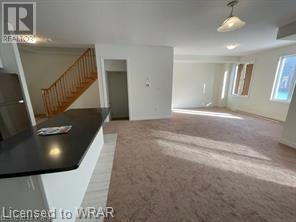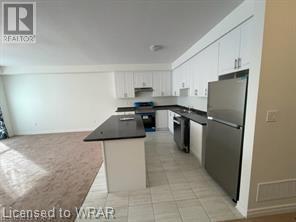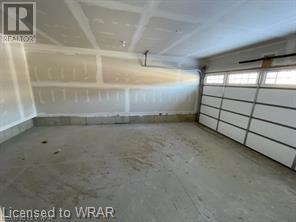3 Bedroom
3 Bathroom
1869
2 Level
Central Air Conditioning
Forced Air, Hot Water Radiator Heat
$699,900
This spacious well kept 1869 sq ft home in Tillsonburg is a fantastic opportunity for those seeking comfort, style, and functionality. Boasting a beautiful kitchen with modern appliances and ample counter space, it's perfect for cooking and entertaining. Ideal for families or professionals, the property features a master bedroom with a walk-in closet, ensuite upper level laundry, and a double garage. It's prime location in Tillsonburg provides easy access to shopping, dining, entertainment, and more. Don't miss out on this exceptional opportunity. Schedule a viewing today and make this beautiful home yours! (id:8999)
Property Details
|
MLS® Number
|
40548915 |
|
Property Type
|
Single Family |
|
Amenities Near By
|
Golf Nearby, Hospital, Place Of Worship, Schools |
|
Equipment Type
|
Water Heater |
|
Features
|
Sump Pump |
|
Parking Space Total
|
4 |
|
Rental Equipment Type
|
Water Heater |
Building
|
Bathroom Total
|
3 |
|
Bedrooms Above Ground
|
3 |
|
Bedrooms Total
|
3 |
|
Appliances
|
Dishwasher, Dryer, Refrigerator, Water Meter, Washer, Gas Stove(s) |
|
Architectural Style
|
2 Level |
|
Basement Development
|
Unfinished |
|
Basement Type
|
Full (unfinished) |
|
Construction Style Attachment
|
Attached |
|
Cooling Type
|
Central Air Conditioning |
|
Exterior Finish
|
Aluminum Siding, Brick |
|
Half Bath Total
|
1 |
|
Heating Fuel
|
Natural Gas |
|
Heating Type
|
Forced Air, Hot Water Radiator Heat |
|
Stories Total
|
2 |
|
Size Interior
|
1869 |
|
Type
|
Row / Townhouse |
|
Utility Water
|
Municipal Water |
Parking
Land
|
Acreage
|
No |
|
Land Amenities
|
Golf Nearby, Hospital, Place Of Worship, Schools |
|
Sewer
|
Municipal Sewage System |
|
Size Depth
|
102 Ft |
|
Size Frontage
|
25 Ft |
|
Size Total Text
|
Under 1/2 Acre |
|
Zoning Description
|
Rm-5 |
Rooms
| Level |
Type |
Length |
Width |
Dimensions |
|
Second Level |
Full Bathroom |
|
|
Measurements not available |
|
Second Level |
4pc Bathroom |
|
|
Measurements not available |
|
Second Level |
Laundry Room |
|
|
9'4'' x 6'4'' |
|
Second Level |
Bedroom |
|
|
12'7'' x 11'10'' |
|
Second Level |
Bedroom |
|
|
16'2'' x 11'10'' |
|
Second Level |
Primary Bedroom |
|
|
16'7'' x 13'2'' |
|
Main Level |
2pc Bathroom |
|
|
Measurements not available |
|
Main Level |
Living Room |
|
|
14'6'' x 13'2'' |
|
Main Level |
Dining Room |
|
|
12'1'' x 10'2'' |
|
Main Level |
Kitchen |
|
|
12'11'' x 8'11'' |
https://www.realtor.ca/real-estate/26582262/9-harwood-street-tillsonburg

