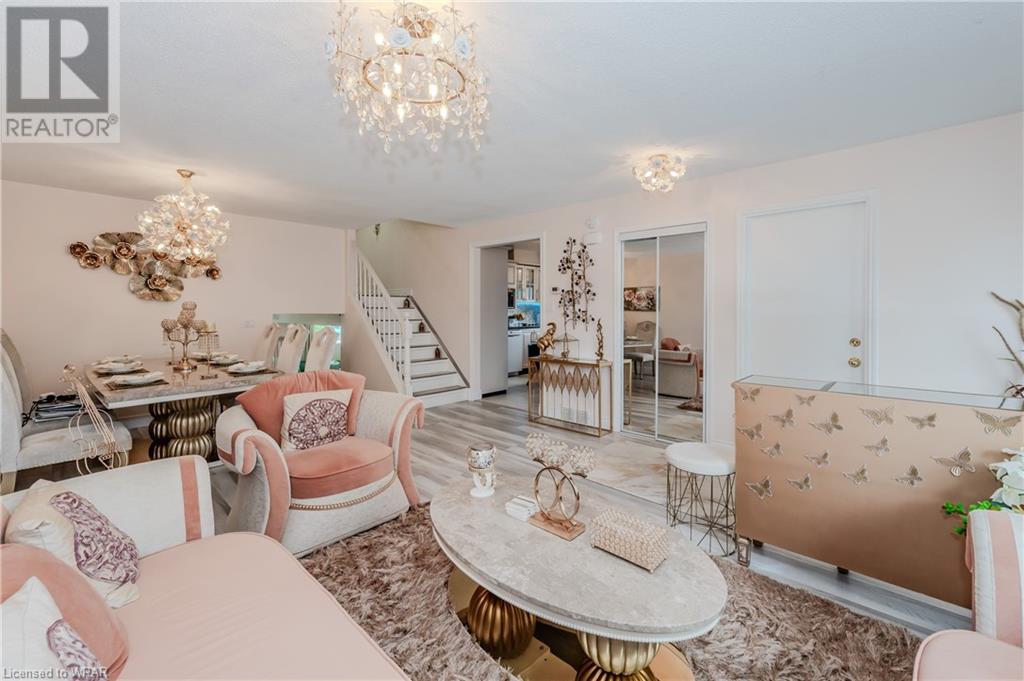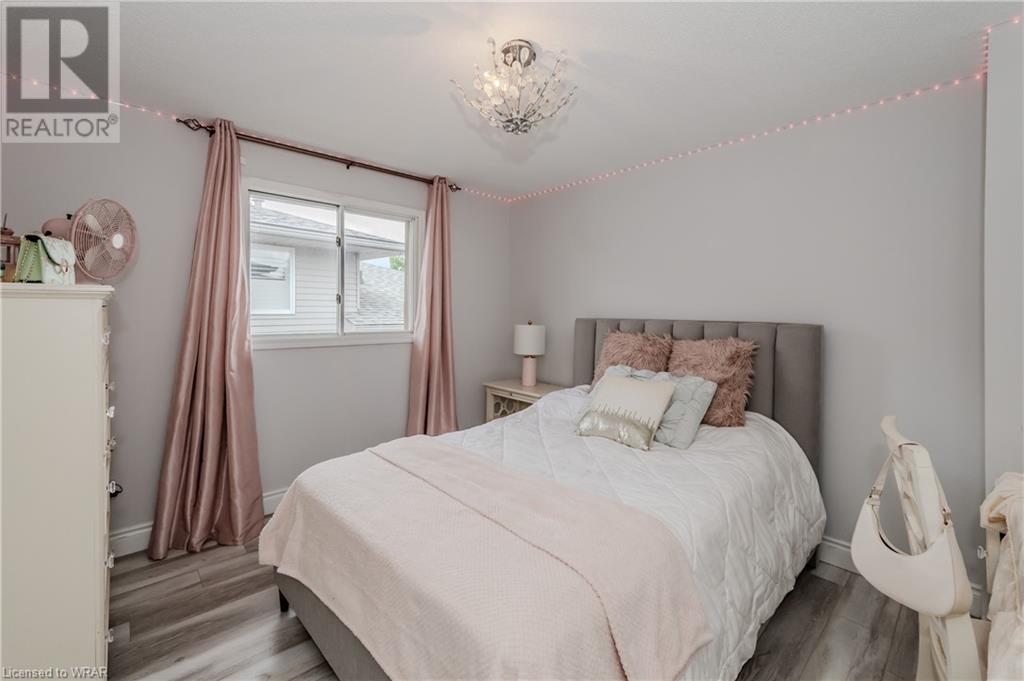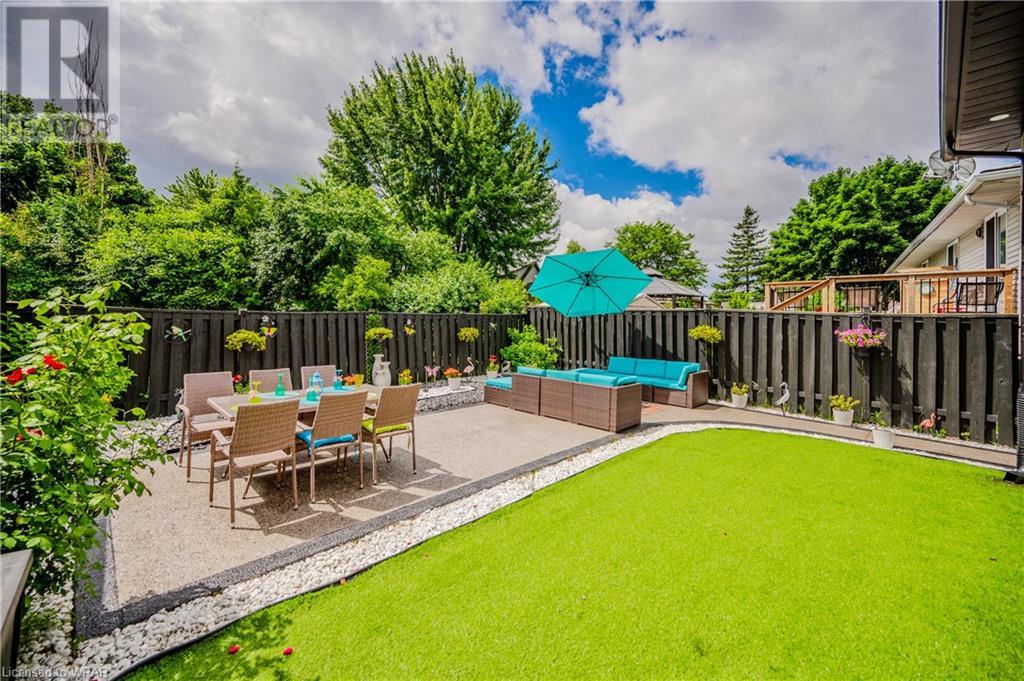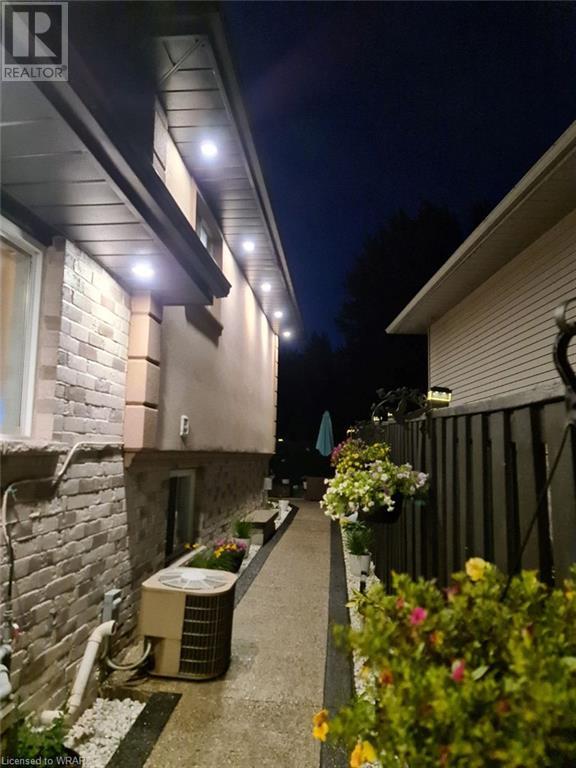9 Wendy Crescent Kitchener, Ontario N2A 3T4
Like This Property?
4 Bedroom
2 Bathroom
2397.53 sqft
Fireplace
Central Air Conditioning
Forced Air
Landscaped
$799,000
This Luxurious and fully upgarded 4 level backsplit semihouse will stun you with its modern and dazzling interior finishes sits in popular Idlewood location, Upon entrance, you are warmly greeted by Carpet free floors, and a bright and open floor plan seamlessly connecting the kitchen to the living room and leading to the inviting, sunny backyard.Meticulous attention to detail is presented in the kitchen with new marble tops, customized backsplash, freshly finished cabinets, and brand new(2022)appliances(double door refrigerator, dishwasher, smooth surface stove, Range Hood, microwave, dryer).All new upgrades has been done in 2022 such as modern Kitchen,New flooring Carpet free(2022),new lighting fixtures(2022),All exposed concrete(2022),Outdoor wall stucco across the back and side of the house(2022),Landscaped front and back yard with full artificial grass(2022),Landscape spotlights across front, side and back of the house(2022).The backyard is full of beautiful flowers, and a large patio provides plentiful space for gardening and entertaining. This beautiful home won't last for long! Book your showing now! (id:8999)
Open House
This property has open houses!
July
6
Saturday
Starts at:
2:00 pm
Ends at:4:00 pm
July
7
Sunday
Starts at:
2:00 am
Ends at:4:00 pm
Property Details
| MLS® Number | 40613254 |
| Property Type | Single Family |
| Equipment Type | Water Heater |
| Features | Automatic Garage Door Opener |
| Parking Space Total | 3 |
| Rental Equipment Type | Water Heater |
Building
| Bathroom Total | 2 |
| Bedrooms Above Ground | 3 |
| Bedrooms Below Ground | 1 |
| Bedrooms Total | 4 |
| Appliances | Dishwasher, Dryer, Microwave, Refrigerator, Water Softener, Washer, Gas Stove(s), Garage Door Opener |
| Basement Development | Finished |
| Basement Type | Full (finished) |
| Constructed Date | 1988 |
| Construction Style Attachment | Semi-detached |
| Cooling Type | Central Air Conditioning |
| Exterior Finish | Stucco |
| Fire Protection | Smoke Detectors |
| Fireplace Fuel | Electric |
| Fireplace Present | Yes |
| Fireplace Total | 1 |
| Fireplace Type | Other - See Remarks |
| Foundation Type | Unknown |
| Heating Fuel | Natural Gas |
| Heating Type | Forced Air |
| Size Interior | 2397.53 Sqft |
| Type | House |
| Utility Water | Municipal Water |
Parking
| Attached Garage |
Land
| Acreage | No |
| Fence Type | Fence |
| Landscape Features | Landscaped |
| Sewer | Municipal Sewage System |
| Size Depth | 115 Ft |
| Size Frontage | 33 Ft |
| Size Total Text | Under 1/2 Acre |
| Zoning Description | R2b |
Rooms
| Level | Type | Length | Width | Dimensions |
|---|---|---|---|---|
| Second Level | 5pc Bathroom | Measurements not available | ||
| Second Level | Bedroom | 11'7'' x 10'4'' | ||
| Second Level | Bedroom | 11'7'' x 11'2'' | ||
| Second Level | Primary Bedroom | 13'11'' x 13'10'' | ||
| Basement | Utility Room | 11'6'' x 11'6'' | ||
| Lower Level | Bedroom | 14'0'' x 19'10'' | ||
| Lower Level | Family Room | 25'5'' x 23'4'' | ||
| Lower Level | 3pc Bathroom | Measurements not available | ||
| Main Level | Living Room | 14'0'' x 14'8'' | ||
| Main Level | Kitchen | 11'1'' x 12'3'' | ||
| Main Level | Dining Room | 7'3'' x 10'0'' |
Utilities
| Cable | Available |
https://www.realtor.ca/real-estate/27103914/9-wendy-crescent-kitchener































































