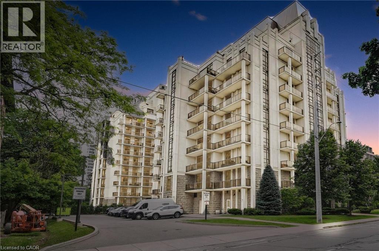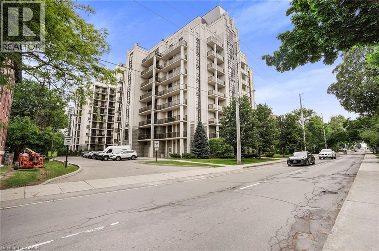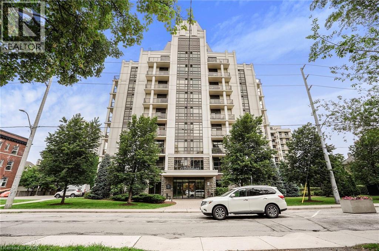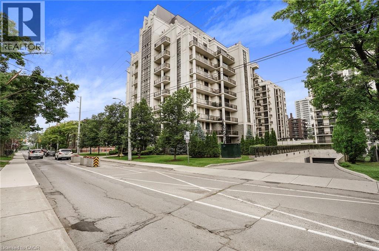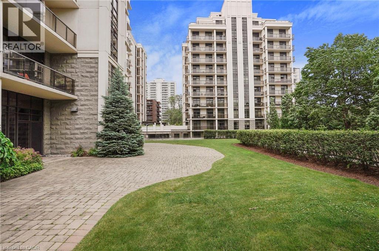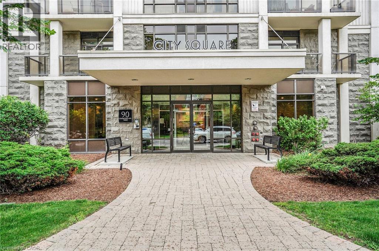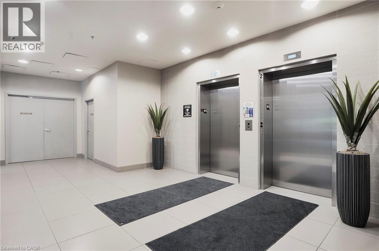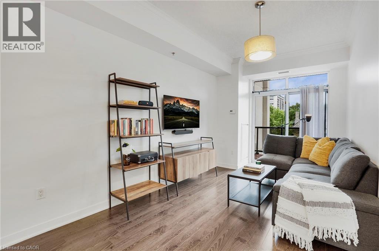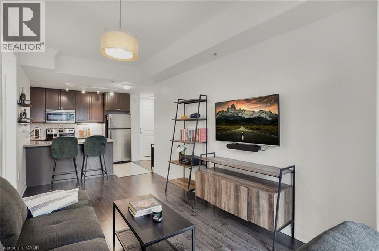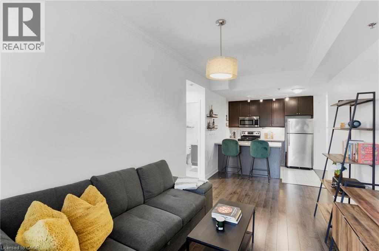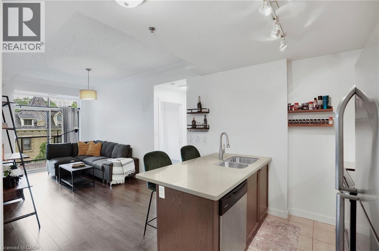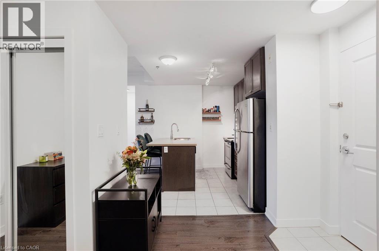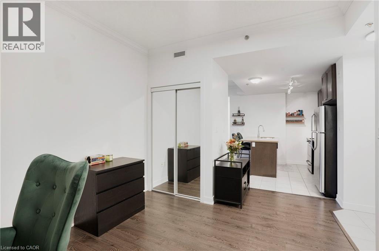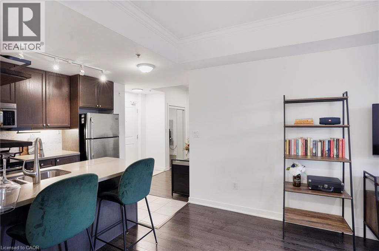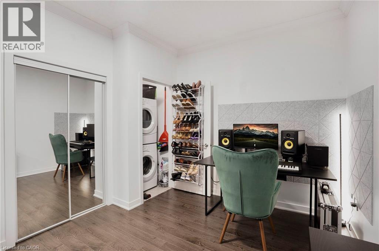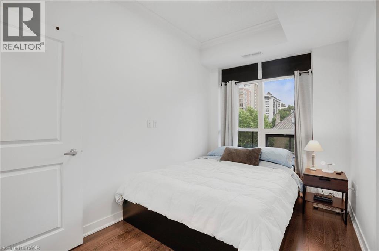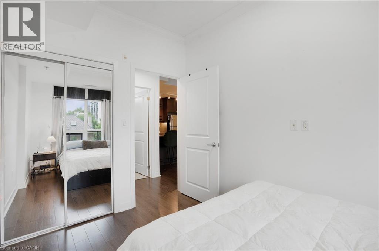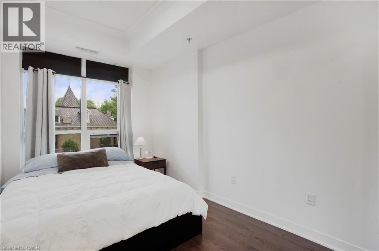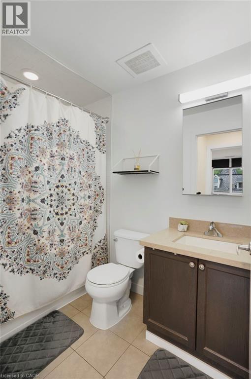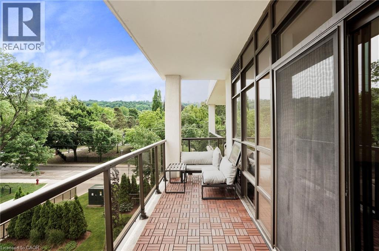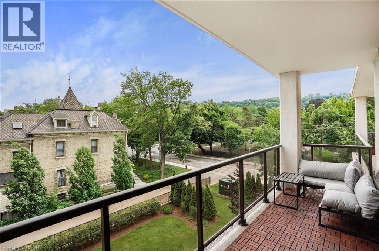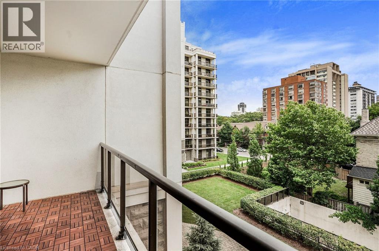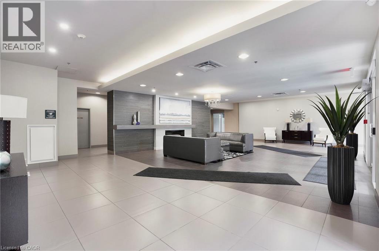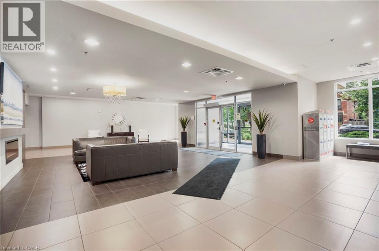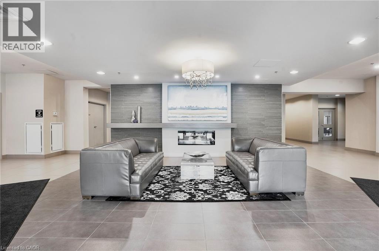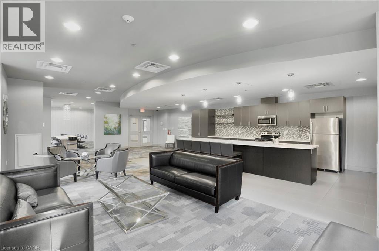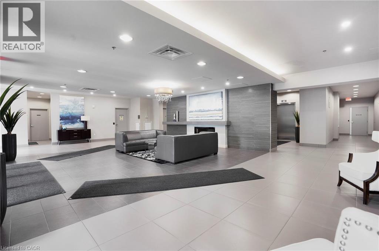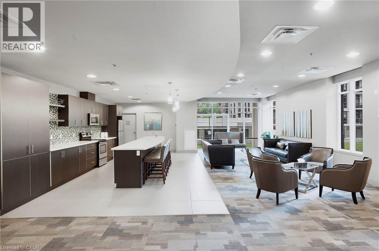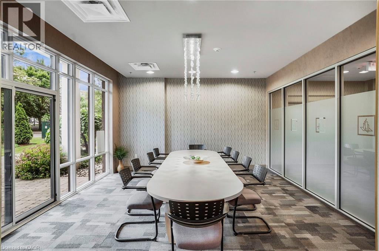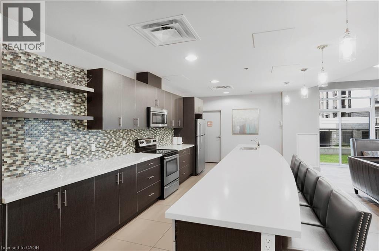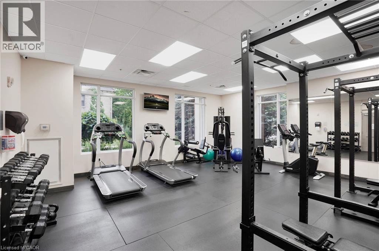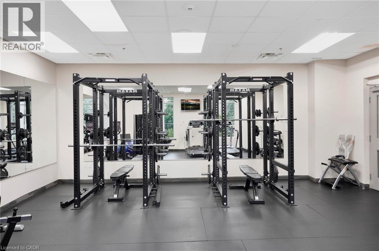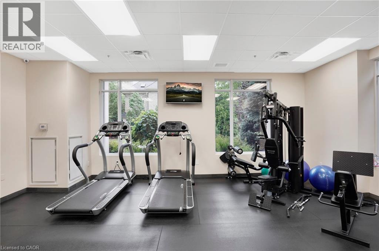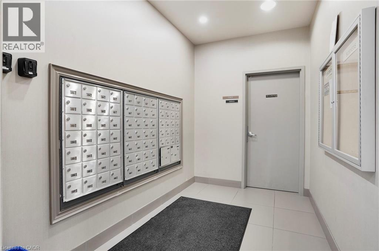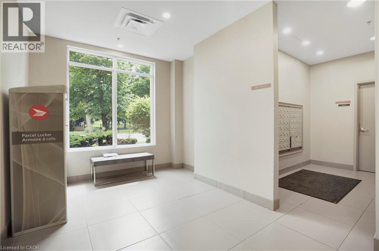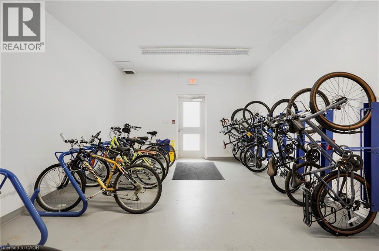90 Charlton Avenue W Unit# 304 Hamilton, Ontario L8P 0B4
Like This Property?
$359,990Maintenance, Insurance, Heat, Water
$750.31 Monthly
Maintenance, Insurance, Heat, Water
$750.31 MonthlyWelcome to the Durand, one of Hamilton’s most historic and desirable downtown neighborhoods. This 1-bedroom, 1-bathroom condo offers the perfect balance of urban convenience and community charm. Surrounded by tree-lined streets, beautiful heritage buildings, and just steps from restaurants, cafes, parks, and transit, this home is ideal for those looking to enjoy a vibrant city lifestyle. Whether you’re a first-time buyer, professional, or investor, this condo delivers comfort, walkability, and long-term value in one of Hamilton’s most sought-after locations. Book your private showing today and experience everything the Durand has to offer (id:8999)
Property Details
| MLS® Number | 40776263 |
| Property Type | Single Family |
| Amenities Near By | Hospital, Park, Place Of Worship, Playground, Schools |
| Community Features | High Traffic Area, Community Centre, School Bus |
| Features | Balcony |
| Parking Space Total | 1 |
| Storage Type | Locker |
Building
| Bathroom Total | 1 |
| Bedrooms Above Ground | 1 |
| Bedrooms Below Ground | 1 |
| Bedrooms Total | 2 |
| Amenities | Exercise Centre, Party Room |
| Appliances | Dishwasher, Dryer, Microwave, Refrigerator, Stove, Washer |
| Basement Type | None |
| Construction Style Attachment | Attached |
| Cooling Type | Central Air Conditioning |
| Exterior Finish | Stone, Stucco |
| Heating Fuel | Geo Thermal |
| Stories Total | 1 |
| Size Interior | 673 Ft2 |
| Type | Apartment |
| Utility Water | Municipal Water |
Parking
| Underground | |
| Covered |
Land
| Access Type | Highway Access, Highway Nearby |
| Acreage | No |
| Land Amenities | Hospital, Park, Place Of Worship, Playground, Schools |
| Sewer | Municipal Sewage System |
| Size Total Text | Unknown |
| Zoning Description | E/s-1600a |
Rooms
| Level | Type | Length | Width | Dimensions |
|---|---|---|---|---|
| Main Level | 4pc Bathroom | Measurements not available | ||
| Main Level | Den | 10'9'' x 9'1'' | ||
| Main Level | Primary Bedroom | 11'8'' x 8'1'' | ||
| Main Level | Kitchen | 9'7'' x 7'1'' | ||
| Main Level | Living Room | 19'0'' x 9'1'' |
https://www.realtor.ca/real-estate/28951096/90-charlton-avenue-w-unit-304-hamilton

