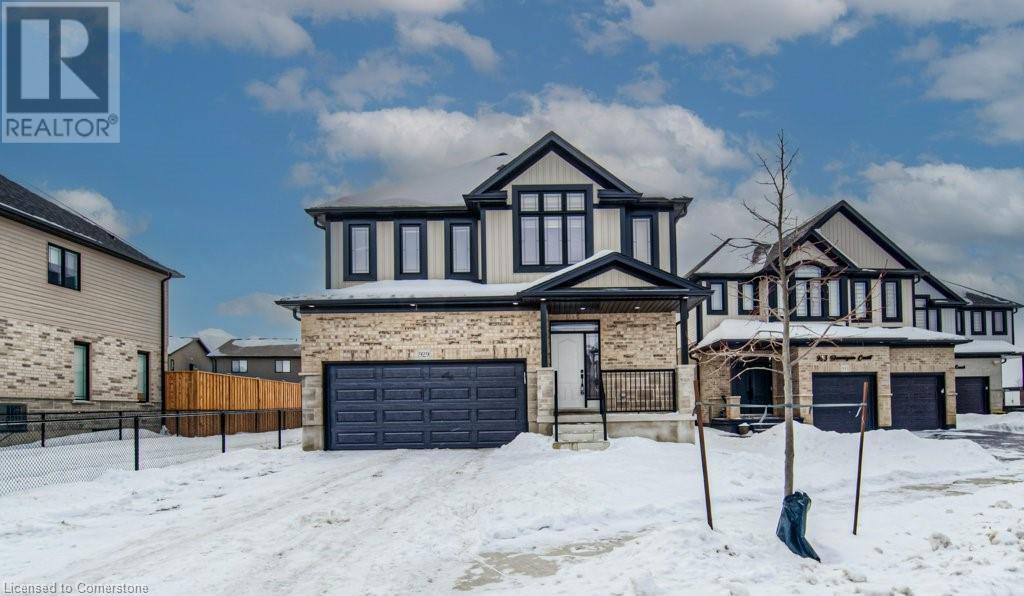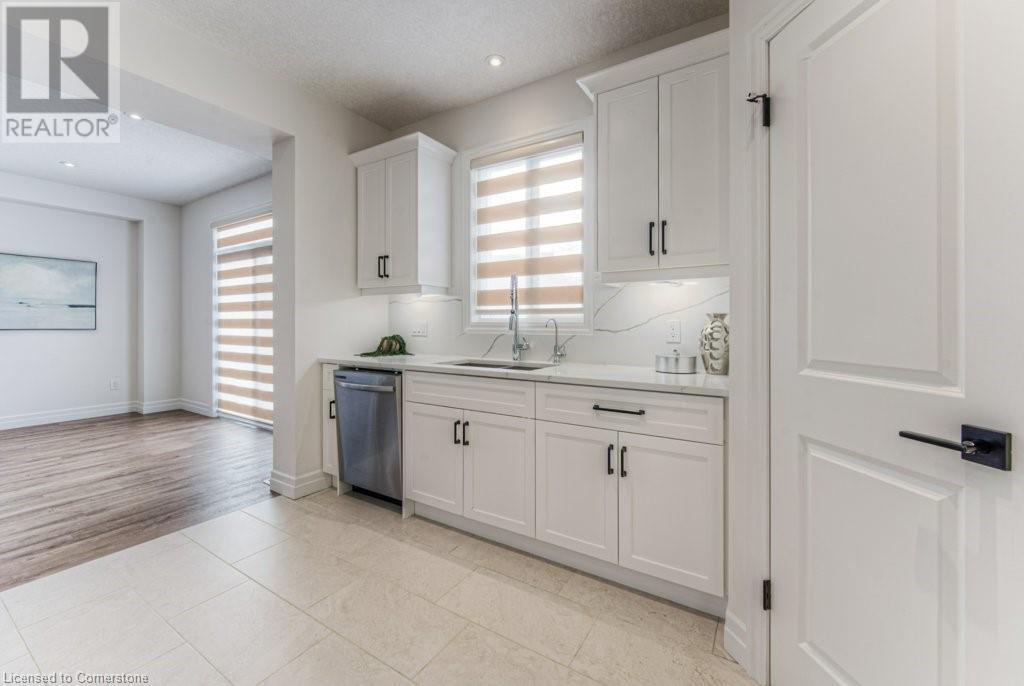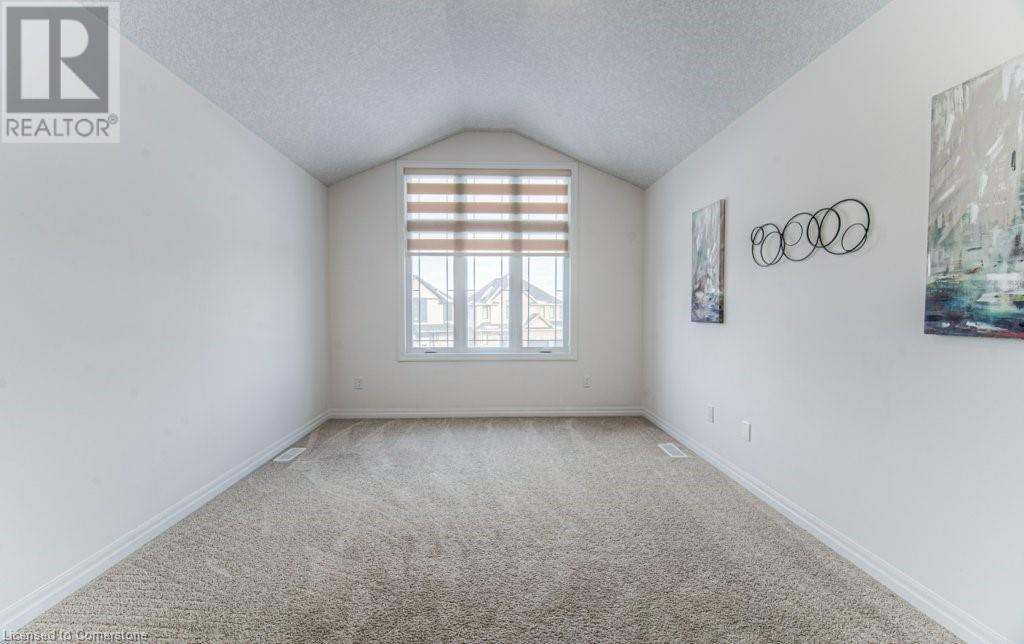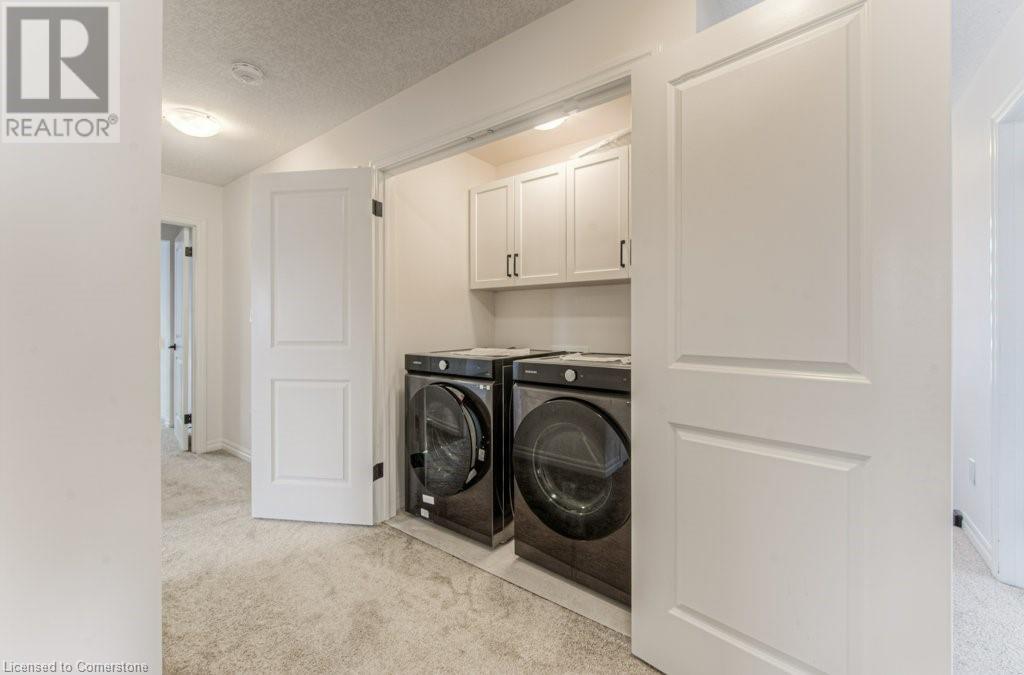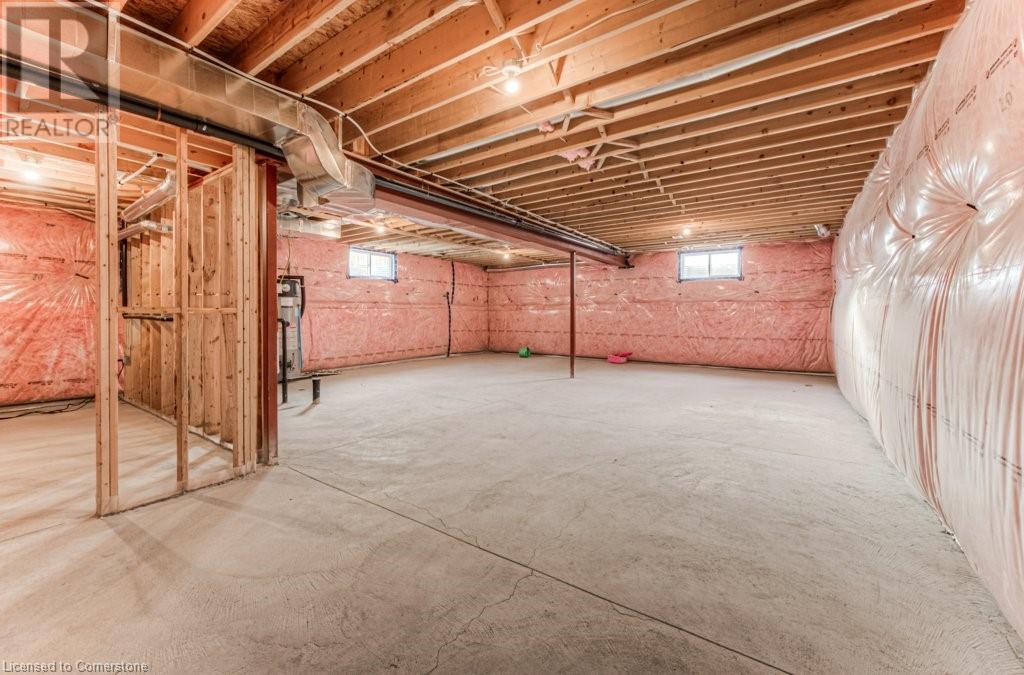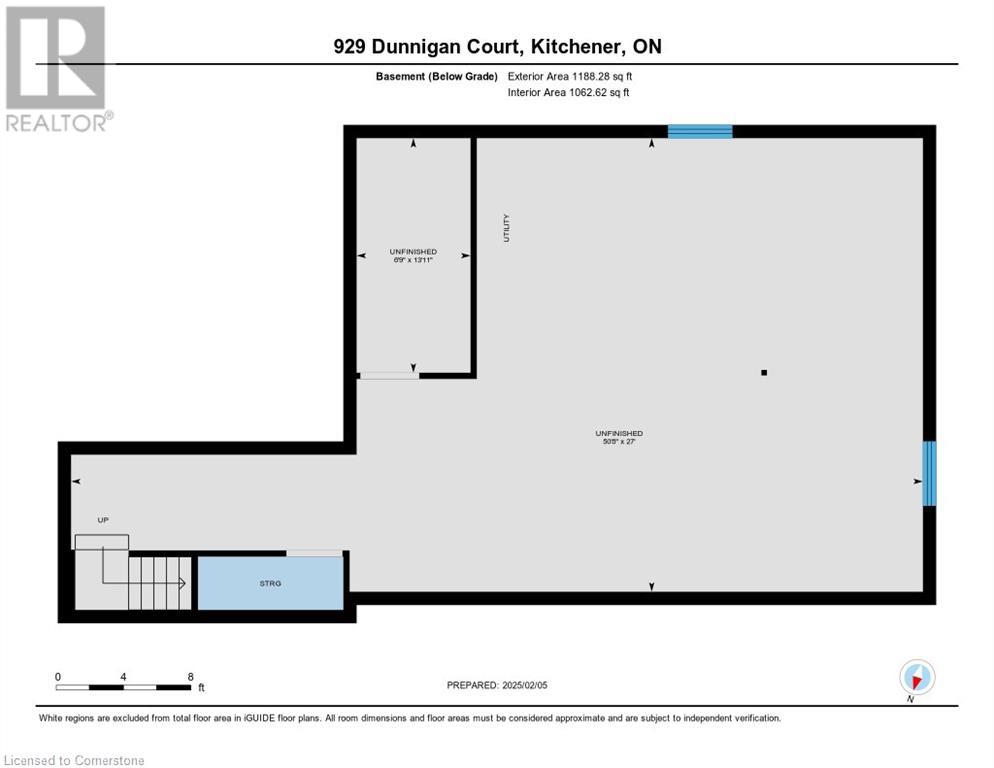4 Bedroom
3 Bathroom
2,837 ft2
2 Level
Central Air Conditioning
Forced Air
$1,199,999
Stunning 4-Bedroom + Den, 3-Bathroom Home in a Quiet Cul-de-Sac!! Welcome to this beautifully designed 4-bedroom + den, 3-bathroom detached home, nestled on a peaceful cul-de-sac in a highly desirable neighbourhood. This like-new home offers modern design, quality craftsmanship, and the perfect blend of comfort, size and convenience. Step inside to find an open-concept layout featuring a spacious living area with abundant natural light, high ceilings, and stylish finishes throughout. The gourmet kitchen boasts tons countertop space for all your food preparation needs, stainless steel appliances, a large island, and ample cabinet space—perfect for entertaining or family gatherings. Upstairs, the luxurious primary suite offers a private retreat with a spa-like ensuite and a generous walk-in closet. Three additional bedrooms provide plenty of space for family, guests, or a home office. Plus, a versatile upstairs den can easily serve as a 5th bedroom, home office, or media room to suit your needs. The three bathrooms are beautifully appointed with modern fixtures and designer touches. Outside, enjoy a large backyard—ideal for relaxing, gardening, or hosting summer barbecues. The attached two-car garage and extended driveway provide ample parking. Located just minutes from top-rated schools, parks, shopping, and dining, this home offers the perfect balance of tranquility and convenience. Don't wait for new construction when you can move into this pristine, move-in-ready home today!! Schedule your private showing now! (id:8999)
Property Details
|
MLS® Number
|
40695775 |
|
Property Type
|
Single Family |
|
Amenities Near By
|
Park, Playground, Public Transit, Schools, Shopping |
|
Equipment Type
|
Water Heater |
|
Features
|
Cul-de-sac, Crushed Stone Driveway, Sump Pump |
|
Parking Space Total
|
4 |
|
Rental Equipment Type
|
Water Heater |
|
Structure
|
Porch |
Building
|
Bathroom Total
|
3 |
|
Bedrooms Above Ground
|
4 |
|
Bedrooms Total
|
4 |
|
Appliances
|
Dishwasher, Dryer, Refrigerator, Stove, Washer, Microwave Built-in, Garage Door Opener |
|
Architectural Style
|
2 Level |
|
Basement Development
|
Unfinished |
|
Basement Type
|
Full (unfinished) |
|
Constructed Date
|
2022 |
|
Construction Style Attachment
|
Detached |
|
Cooling Type
|
Central Air Conditioning |
|
Exterior Finish
|
Brick Veneer, Vinyl Siding |
|
Fire Protection
|
Smoke Detectors |
|
Foundation Type
|
Poured Concrete |
|
Half Bath Total
|
1 |
|
Heating Fuel
|
Natural Gas |
|
Heating Type
|
Forced Air |
|
Stories Total
|
2 |
|
Size Interior
|
2,837 Ft2 |
|
Type
|
House |
|
Utility Water
|
Municipal Water |
Parking
Land
|
Acreage
|
No |
|
Land Amenities
|
Park, Playground, Public Transit, Schools, Shopping |
|
Sewer
|
Municipal Sewage System |
|
Size Depth
|
153 Ft |
|
Size Frontage
|
45 Ft |
|
Size Total Text
|
Under 1/2 Acre |
|
Zoning Description
|
R-3 |
Rooms
| Level |
Type |
Length |
Width |
Dimensions |
|
Second Level |
Full Bathroom |
|
|
10'0'' x 9'6'' |
|
Second Level |
Primary Bedroom |
|
|
18'1'' x 17'1'' |
|
Second Level |
Primary Bedroom |
|
|
18'0'' x 17'1'' |
|
Second Level |
Bedroom |
|
|
10'0'' x 11'7'' |
|
Second Level |
Laundry Room |
|
|
Measurements not available |
|
Second Level |
5pc Bathroom |
|
|
9'1'' x 7'7'' |
|
Second Level |
Bedroom |
|
|
13'9'' x 13'0'' |
|
Second Level |
Den |
|
|
11'1'' x 14'6'' |
|
Main Level |
Family Room |
|
|
14'6'' x 26'9'' |
|
Main Level |
Kitchen |
|
|
13'0'' x 25'0'' |
|
Main Level |
2pc Bathroom |
|
|
3'5'' x 7'2'' |
|
Main Level |
Mud Room |
|
|
10'6'' x 7'4'' |
|
Main Level |
Dining Room |
|
|
12'10'' x 9'7'' |
https://www.realtor.ca/real-estate/27884177/929-dunnigan-court-kitchener

