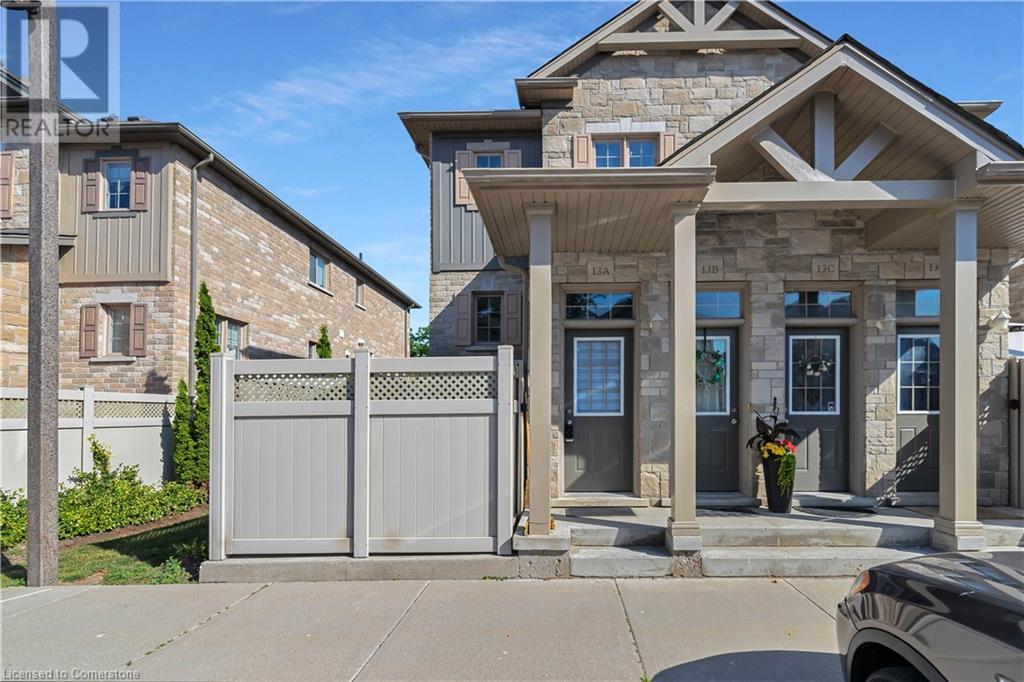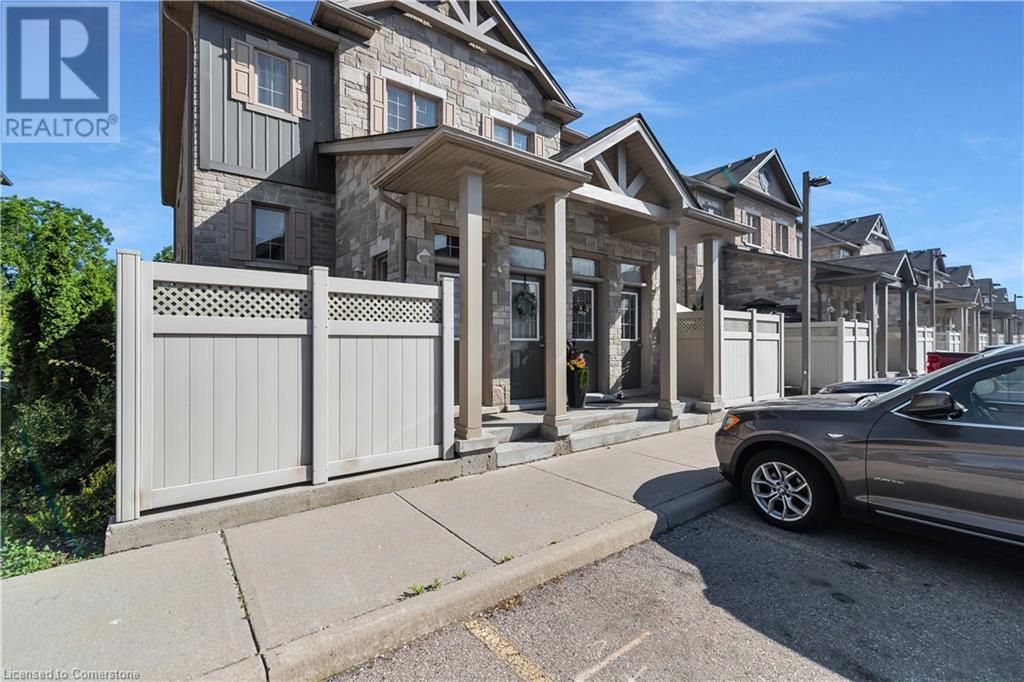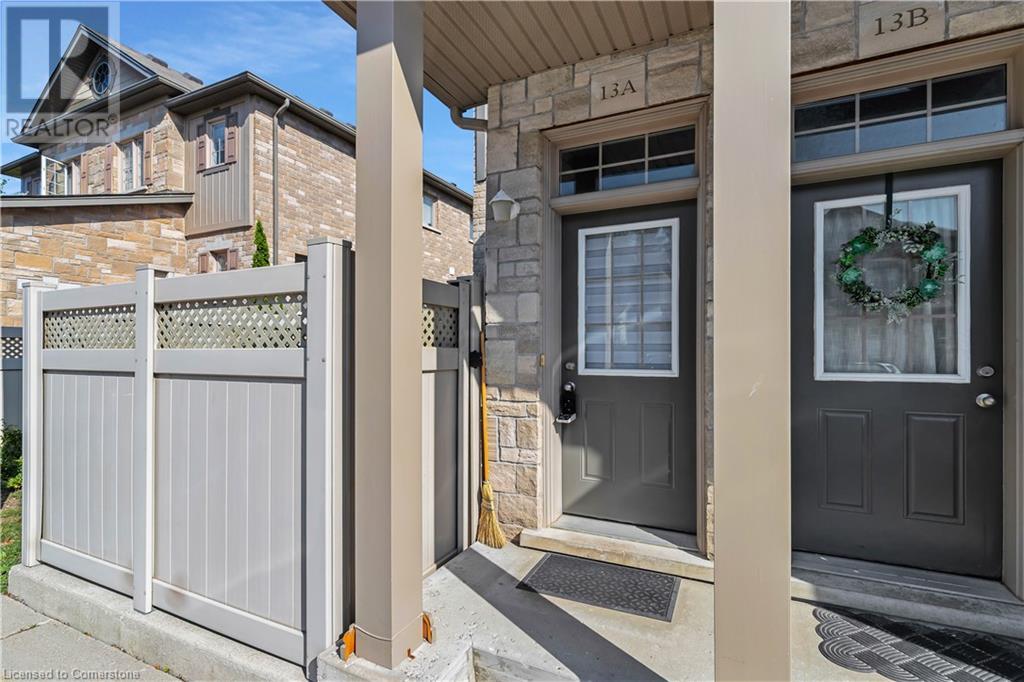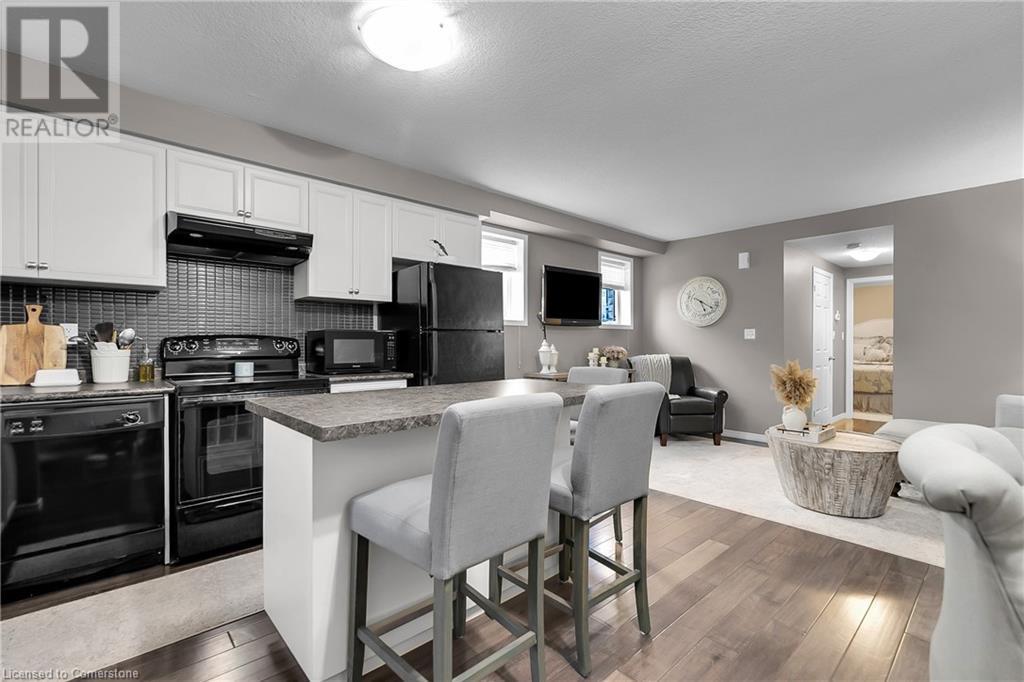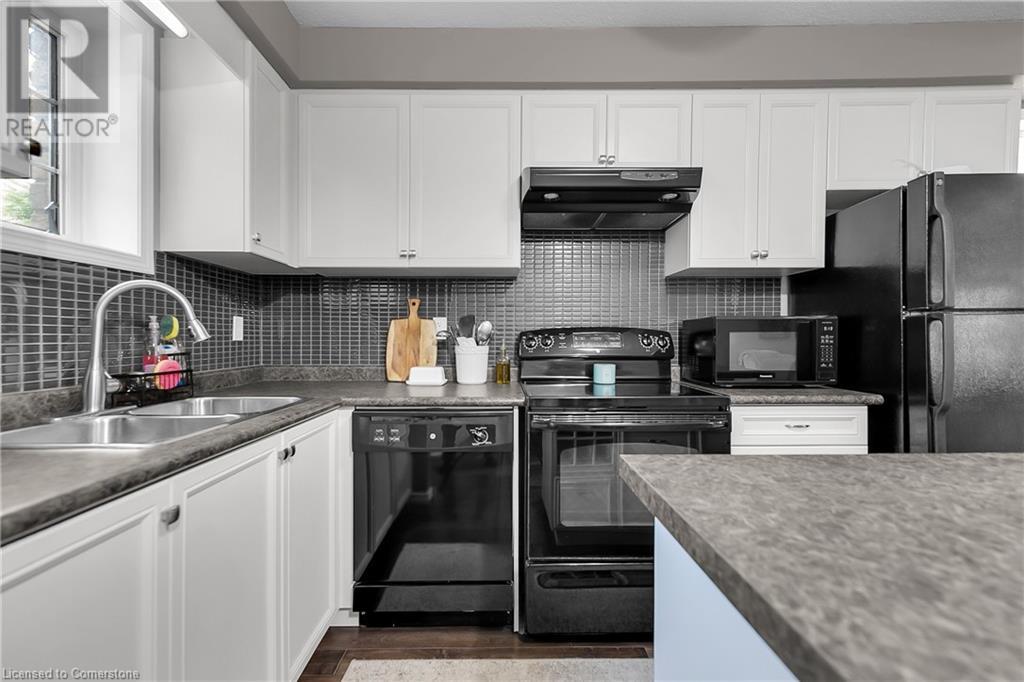931 Glasgow Street Unit# 13a Kitchener, Ontario N2N 0B6
Like This Property?
1 Bedroom
1 Bathroom
742 ft2
Central Air Conditioning
Forced Air
$375,000Maintenance, Insurance, Parking, Common Area Maintenance, Landscaping, Property Management
$162.50 Monthly
Maintenance, Insurance, Parking, Common Area Maintenance, Landscaping, Property Management
$162.50 MonthlyWelcome to 13A–931 Glasgow Street, a bright and well-maintained one-bedroom unit tucked into a quiet, friendly complex. Whether you're a first-time buyer, student, or investor, this move-in-ready home offers a great blend of comfort, convenience, and value—just minutes to The Boardwalk, Uptown Waterloo, both universities, and with easy access to trails and the highway. Inside, you’ll find a functional, open-concept layout with hardwood floors in the main living area, a clean, neutral kitchen, and oversized windows that let in plenty of natural light. The large island adds extra prep space, storage, and seating—perfect for casual meals or entertaining. The bedroom offers soft carpet underfoot and a double closet for extra storage. You’ll also find in-suite laundry and a large separate storage room for added convenience. Outside, enjoy your own private, fenced patio—ideal for morning coffee or a year-round BBQ—with your exclusive parking spot right at the front door. With low condo fees and a location that puts everything within reach, this is a great opportunity to get into the market in a home that’s easy to own and easy to love. (id:8999)
Property Details
| MLS® Number | 40744491 |
| Property Type | Single Family |
| Amenities Near By | Golf Nearby, Hospital, Park, Place Of Worship, Playground, Public Transit, Schools |
| Community Features | Community Centre, School Bus |
| Equipment Type | Water Heater |
| Parking Space Total | 1 |
| Rental Equipment Type | Water Heater |
| Structure | Porch |
Building
| Bathroom Total | 1 |
| Bedrooms Above Ground | 1 |
| Bedrooms Total | 1 |
| Appliances | Dishwasher, Dryer, Refrigerator, Stove, Water Softener, Washer |
| Basement Type | None |
| Constructed Date | 2011 |
| Construction Style Attachment | Attached |
| Cooling Type | Central Air Conditioning |
| Exterior Finish | Brick, Brick Veneer, Stone |
| Foundation Type | Poured Concrete |
| Heating Fuel | Natural Gas |
| Heating Type | Forced Air |
| Size Interior | 742 Ft2 |
| Type | Row / Townhouse |
| Utility Water | Municipal Water |
Land
| Access Type | Highway Access |
| Acreage | No |
| Land Amenities | Golf Nearby, Hospital, Park, Place Of Worship, Playground, Public Transit, Schools |
| Sewer | Municipal Sewage System |
| Size Total Text | Unknown |
| Zoning Description | R6 |
Rooms
| Level | Type | Length | Width | Dimensions |
|---|---|---|---|---|
| Main Level | Utility Room | 5'7'' x 8'6'' | ||
| Main Level | Living Room | 14'7'' x 10'3'' | ||
| Main Level | Kitchen | 6'9'' x 11'9'' | ||
| Main Level | Dining Room | 7'10'' x 13'7'' | ||
| Main Level | Bedroom | 12'2'' x 10'1'' | ||
| Main Level | 4pc Bathroom | 5'1'' x 8'6'' |
https://www.realtor.ca/real-estate/28517418/931-glasgow-street-unit-13a-kitchener

