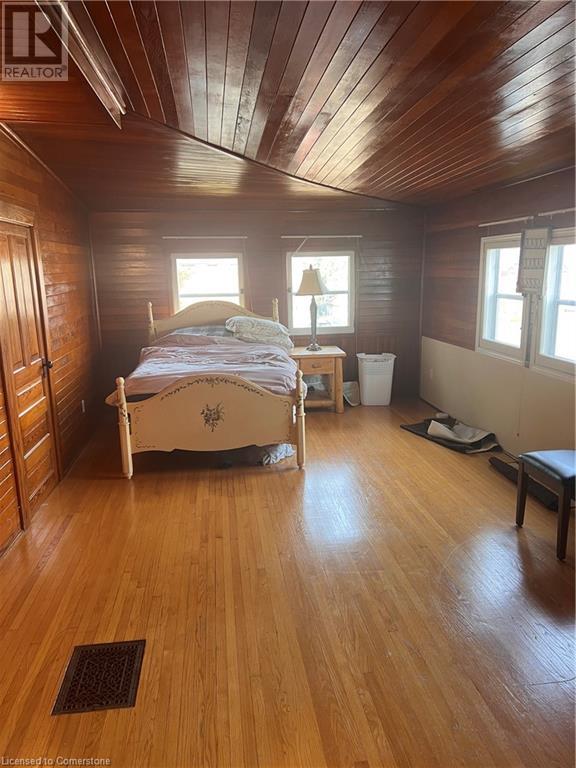937 Duke Street Cambridge, Ontario N3H 3V1
Like This Property?
3 Bedroom
2 Bathroom
1394 sqft
Central Air Conditioning
Forced Air
$599,999
Attention first time home buyers and investors!!! Nestled in the heart of the Preston area of Cambridge this 1400sqft 3 bedroom home is situated in an amazing area close to schools, amenities, bus route, the city of Kitchener and the 401. This home also features a 166ft deep lot with a separate back door entrance that goes down to an unspoiled basement and a double car garage. Some TLC needed. (id:8999)
Open House
This property has open houses!
November
23
Saturday
Starts at:
2:00 am
Ends at:4:00 pm
Property Details
| MLS® Number | 40671358 |
| Property Type | Single Family |
| AmenitiesNearBy | Park, Place Of Worship, Public Transit, Schools, Shopping |
| CommunityFeatures | High Traffic Area |
| Features | Shared Driveway |
| ParkingSpaceTotal | 4 |
Building
| BathroomTotal | 2 |
| BedroomsAboveGround | 3 |
| BedroomsTotal | 3 |
| Appliances | Dishwasher, Dryer, Microwave, Refrigerator, Washer |
| BasementDevelopment | Unfinished |
| BasementType | Partial (unfinished) |
| ConstructionStyleAttachment | Detached |
| CoolingType | Central Air Conditioning |
| ExteriorFinish | Aluminum Siding |
| FoundationType | Poured Concrete |
| HalfBathTotal | 1 |
| HeatingType | Forced Air |
| StoriesTotal | 2 |
| SizeInterior | 1394 Sqft |
| Type | House |
| UtilityWater | Municipal Water |
Parking
| Attached Garage |
Land
| AccessType | Highway Access, Highway Nearby |
| Acreage | No |
| LandAmenities | Park, Place Of Worship, Public Transit, Schools, Shopping |
| Sewer | Municipal Sewage System |
| SizeDepth | 166 Ft |
| SizeFrontage | 33 Ft |
| SizeTotalText | Under 1/2 Acre |
| ZoningDescription | Res |
Rooms
| Level | Type | Length | Width | Dimensions |
|---|---|---|---|---|
| Second Level | Bonus Room | 9'0'' x 7'2'' | ||
| Second Level | Primary Bedroom | 21'10'' x 12'0'' | ||
| Second Level | Bedroom | 14'5'' x 9'5'' | ||
| Basement | Laundry Room | Measurements not available | ||
| Basement | Other | Measurements not available | ||
| Basement | 2pc Bathroom | Measurements not available | ||
| Main Level | 3pc Bathroom | Measurements not available | ||
| Main Level | Family Room | 12'8'' x 9'0'' | ||
| Main Level | Living Room/dining Room | 16'0'' x 100' | ||
| Main Level | Kitchen | 9'5'' x 12'0'' | ||
| Main Level | Bedroom | 12'8'' x 9'0'' |
https://www.realtor.ca/real-estate/27601163/937-duke-street-cambridge






















