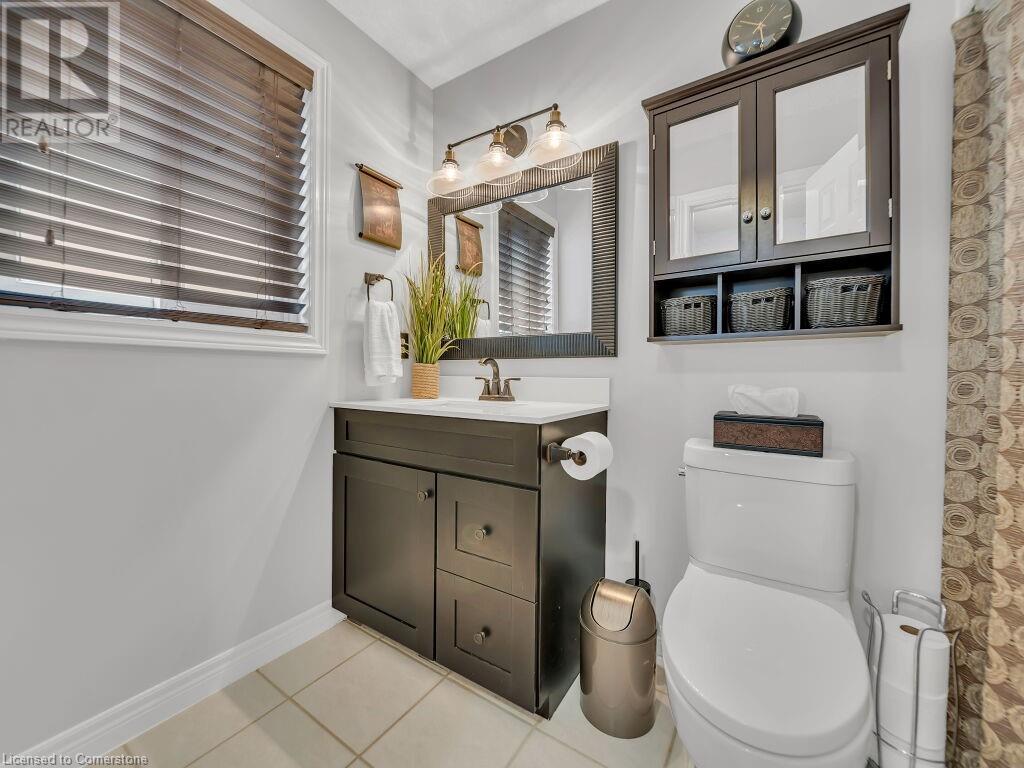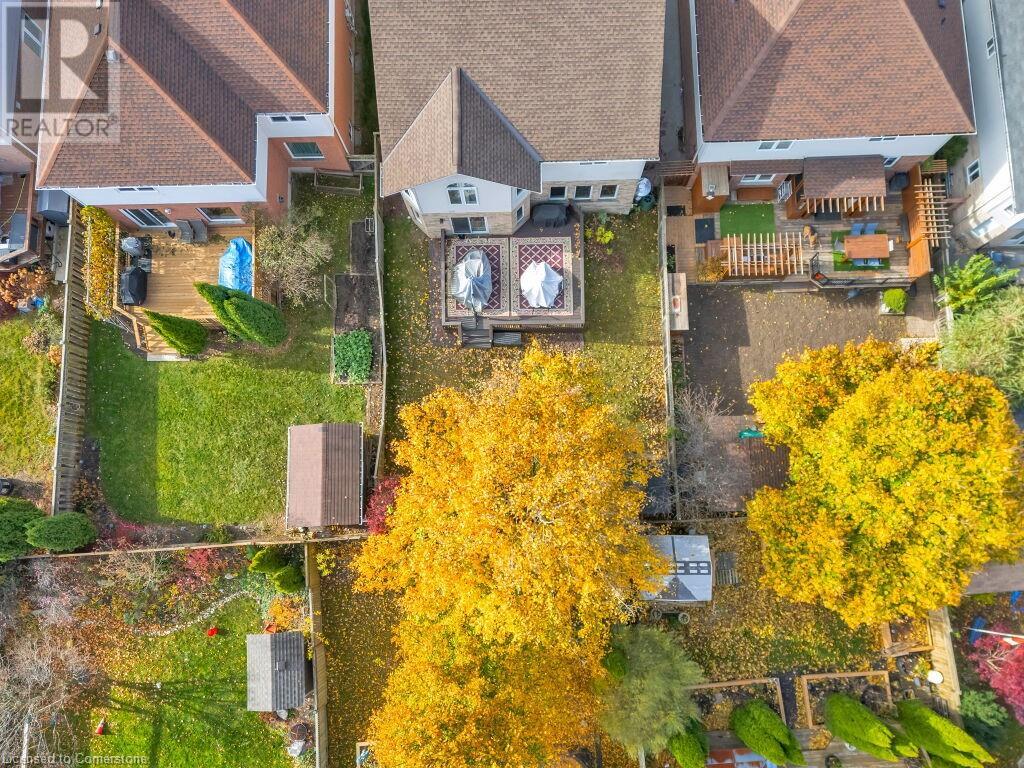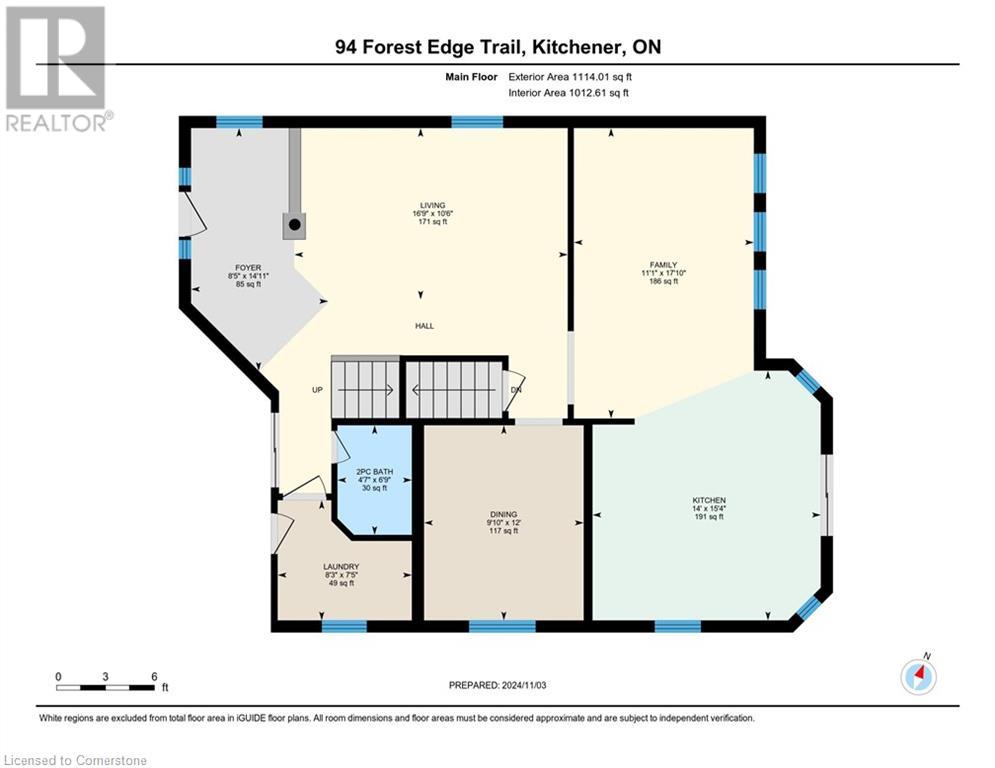5 Bedroom
3 Bathroom
3381 sqft
2 Level
Central Air Conditioning
Forced Air
$949,900
Welcome to 94 Forest Edge Trail, a magnificent family residence situated in Doon Village neighborhood of Kitchener. Enveloped by scenic trails & lush trees, this stunning home offers everything you are looking for. As you arrive, the home’s impressive curb appeal, featuring a 2-car garage & beautifully maintained exterior, sets the stage for what awaits inside. Step into the welcoming foyer, where soaring 9-ft ceilings & luxurious laminate flooring create a grand sense of space. The bright front living room boasts a wall of windows, drenching the space in natural light. The family room is an ideal retreat for gatherings, offering a serene view of the backyard through large windows covered with California shutters. The modern kitchen complete with Brand new SS Appliances (2023), updated cabinetry (2021), & chic backsplash. The designated dining room & Breakfast area is perfect for cherished family meals & festive dinners alike. This level also includes a stylish powder room & a convenient laundry room with a newly installed sink. Upstairs, 4 beautifully appointed bedrooms provide ample space for everyone. The luxurious primary suite features a cathedral ceiling, large windows, dual closets & an elegantly updated 4pc ensuite. The additional 3 bedrooms are generously sized & share a well-designed, fully renovated 4pc bathroom with upscale finishes from 2022. The fully finished basement expands the home’s versatility with built-in storage, a spacious Rec room & private bedroom with French doors, ideal for guests or extended family. Outdoors, the fully fenced backyard is a summer haven, complete with a large 16 x 20 deck & a storage shed, perfect for hosting outdoor gatherings or simply relaxing in the fresh air. This property comes with New AC (2023). Conveniently located near major highways, top-rated schools, shopping centers, parks & recreational facilities, this home offers effortless living. Don’t miss this exceptional opportunity—schedule a private showing today. (id:8999)
Property Details
|
MLS® Number
|
40670694 |
|
Property Type
|
Single Family |
|
AmenitiesNearBy
|
Golf Nearby, Park, Public Transit, Schools |
|
CommunityFeatures
|
Quiet Area |
|
EquipmentType
|
Rental Water Softener, Water Heater |
|
Features
|
Conservation/green Belt, Paved Driveway, Sump Pump, Automatic Garage Door Opener |
|
ParkingSpaceTotal
|
4 |
|
RentalEquipmentType
|
Rental Water Softener, Water Heater |
|
Structure
|
Shed, Porch |
Building
|
BathroomTotal
|
3 |
|
BedroomsAboveGround
|
4 |
|
BedroomsBelowGround
|
1 |
|
BedroomsTotal
|
5 |
|
Appliances
|
Dishwasher, Dryer, Refrigerator, Water Softener, Washer, Hood Fan, Window Coverings, Garage Door Opener |
|
ArchitecturalStyle
|
2 Level |
|
BasementDevelopment
|
Finished |
|
BasementType
|
Full (finished) |
|
ConstructedDate
|
2001 |
|
ConstructionStyleAttachment
|
Detached |
|
CoolingType
|
Central Air Conditioning |
|
ExteriorFinish
|
Brick, Vinyl Siding |
|
FireProtection
|
Smoke Detectors |
|
Fixture
|
Ceiling Fans |
|
FoundationType
|
Poured Concrete |
|
HalfBathTotal
|
1 |
|
HeatingFuel
|
Natural Gas |
|
HeatingType
|
Forced Air |
|
StoriesTotal
|
2 |
|
SizeInterior
|
3381 Sqft |
|
Type
|
House |
|
UtilityWater
|
Municipal Water |
Parking
Land
|
Acreage
|
No |
|
FenceType
|
Fence |
|
LandAmenities
|
Golf Nearby, Park, Public Transit, Schools |
|
Sewer
|
Municipal Sewage System |
|
SizeDepth
|
119 Ft |
|
SizeFrontage
|
41 Ft |
|
SizeTotalText
|
Under 1/2 Acre |
|
ZoningDescription
|
Res-3 |
Rooms
| Level |
Type |
Length |
Width |
Dimensions |
|
Second Level |
Bedroom |
|
|
15'6'' x 12'10'' |
|
Second Level |
4pc Bathroom |
|
|
8'8'' x 5'1'' |
|
Second Level |
4pc Bathroom |
|
|
6'11'' x 8'2'' |
|
Second Level |
Primary Bedroom |
|
|
16'1'' x 19'11'' |
|
Second Level |
Bedroom |
|
|
14'6'' x 11'6'' |
|
Second Level |
Bedroom |
|
|
17'8'' x 12'9'' |
|
Basement |
Bedroom |
|
|
15'6'' x 12'10'' |
|
Basement |
Storage |
|
|
11'8'' x 18'11'' |
|
Basement |
Recreation Room |
|
|
20'11'' x 33'10'' |
|
Basement |
Cold Room |
|
|
10'1'' x 6'6'' |
|
Main Level |
Laundry Room |
|
|
7'5'' x 8'3'' |
|
Main Level |
2pc Bathroom |
|
|
6'9'' x 4'7'' |
|
Main Level |
Dining Room |
|
|
11'9'' x 9'10'' |
|
Main Level |
Living Room |
|
|
16'5'' x 14'0'' |
|
Main Level |
Family Room |
|
|
14'4'' x 11'2'' |
|
Main Level |
Kitchen |
|
|
15'7'' x 14'0'' |
https://www.realtor.ca/real-estate/27638236/94-forest-edge-trail-kitchener






























































