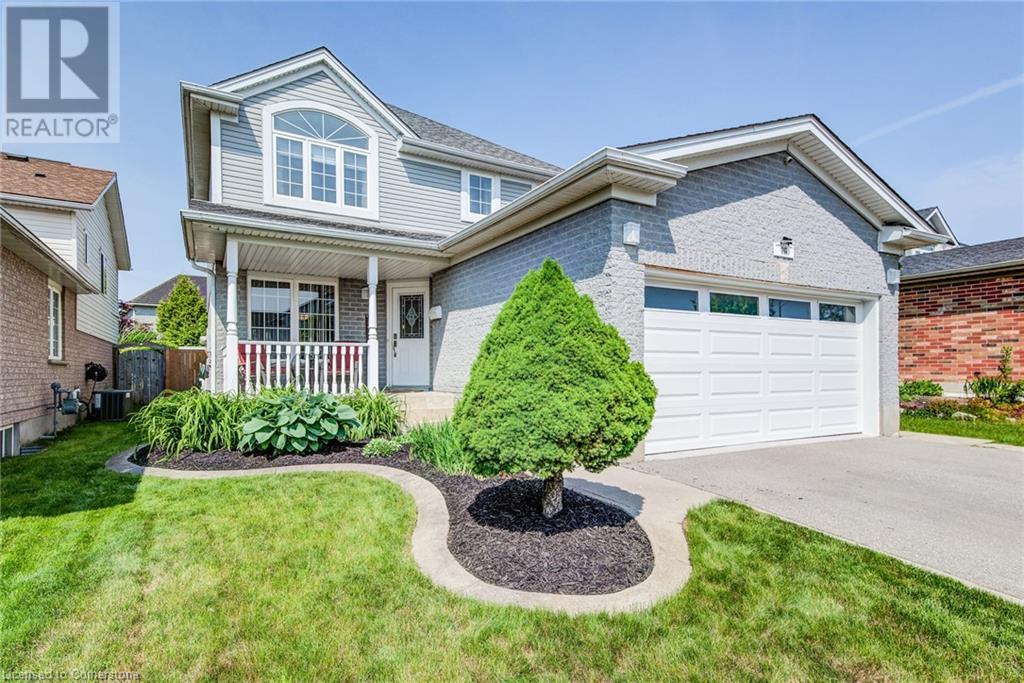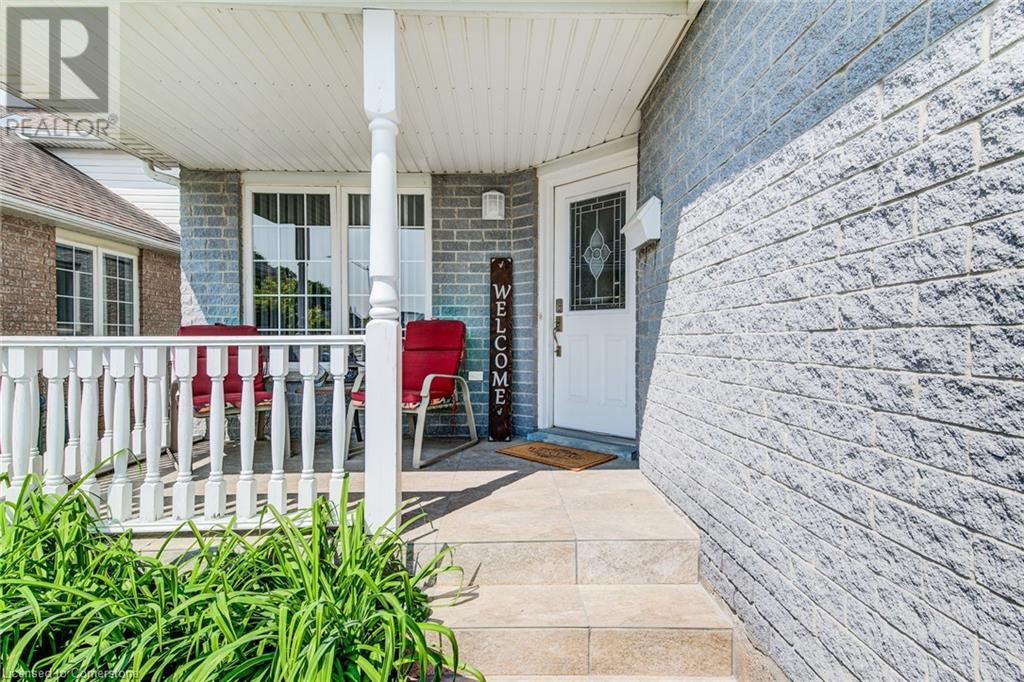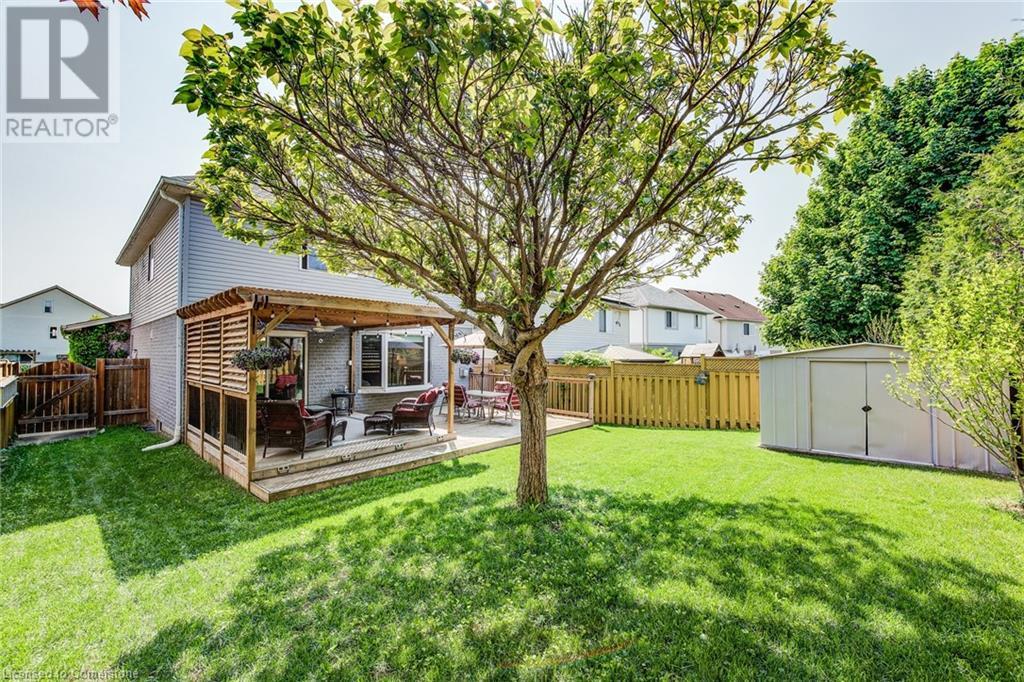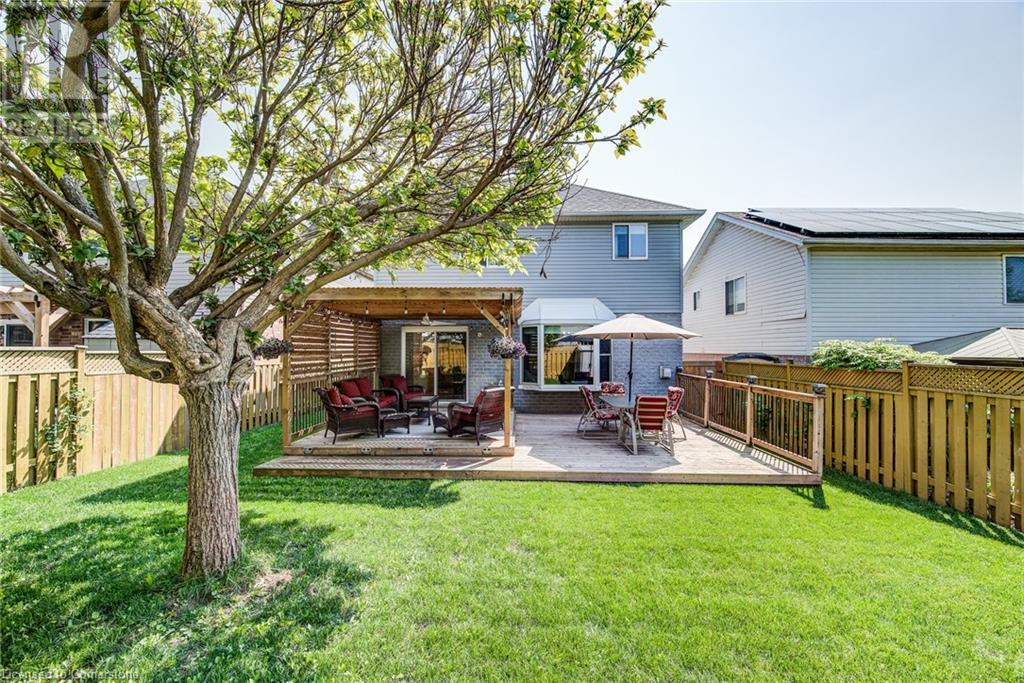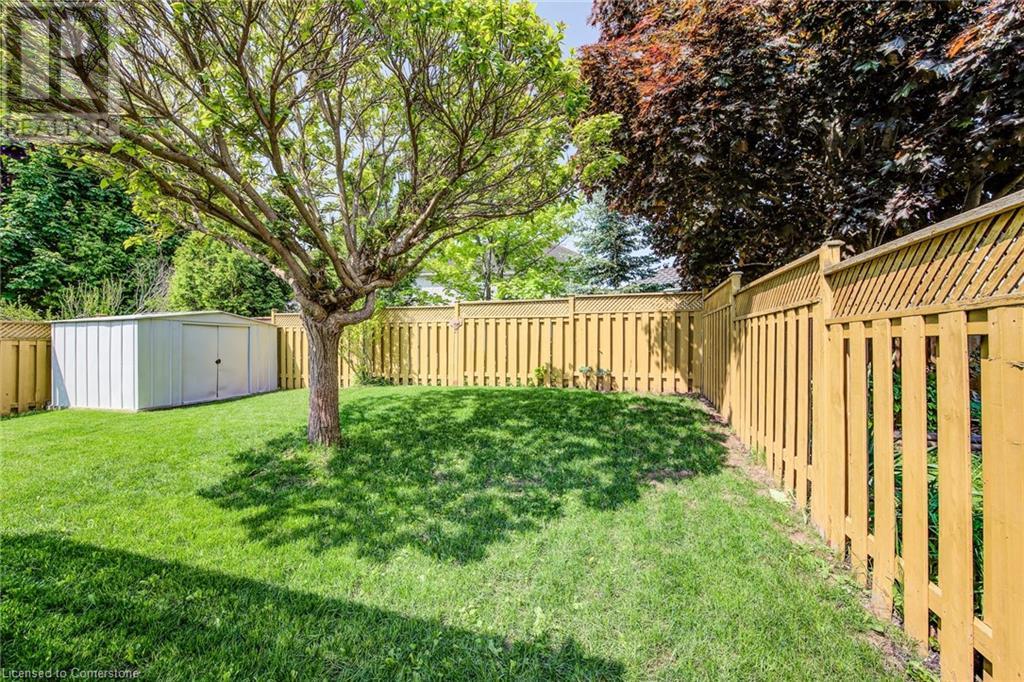4 Bedroom
4 Bathroom
2,858 ft2
2 Level
Central Air Conditioning
Forced Air
$899,900
MAKE THIS ONE A KEEPER – JUST MINUTES TO THE 401! 96 Sofron Drive—tucked away on a quiet street in one of Hespeler’s most desirable family neighbourhoods. From the moment you arrive, you’re greeted by charming curb appeal, a double garage, and a welcoming front porch perfect for morning coffees. Step inside to over 2,800 sq ft of finished living space. The main floor features a sun-filled living and dining room ideal for hosting, while the cozy family room—with a gas fireplace and large bay window, offers the perfect place to unwind. The heart of the home is the updated kitchen, where quartz countertops, a stylish backsplash, and a center island create an inviting space for family meals. Sliding doors lead to a backyard retreat—complete with a spacious two-tier deck, gazebo, and a beautifully maintained fenced yard with a storage shed. Upstairs, you’ll find 3 generously sized bedrooms, including a serene primary suite with a walk-in closet and private 3pc ensuite. A bonus loft nook adds flexible space for a home office or study area. The fully finished basement expands your living space with a rec room, a 4th bedroom, another full bathroom, and plenty of storage. Notable upgrades include updated bathrooms, a new A/C and furnace (2024), garage door and driveway (2022), bay window (2018), and a newer roof (2010). Closet organizers, modern finishes, and thoughtful details throughout. Located just 4 minutes to the 401, and walking distance to great schools, trails, parks, the Hespeler arena, and splash pad—this is a home that truly checks all the boxes. (id:8999)
Property Details
|
MLS® Number
|
40736902 |
|
Property Type
|
Single Family |
|
Amenities Near By
|
Park, Public Transit, Schools |
|
Community Features
|
Quiet Area |
|
Equipment Type
|
Water Heater |
|
Features
|
Paved Driveway, Gazebo, Automatic Garage Door Opener |
|
Parking Space Total
|
4 |
|
Rental Equipment Type
|
Water Heater |
|
Structure
|
Shed |
Building
|
Bathroom Total
|
4 |
|
Bedrooms Above Ground
|
3 |
|
Bedrooms Below Ground
|
1 |
|
Bedrooms Total
|
4 |
|
Appliances
|
Water Softener |
|
Architectural Style
|
2 Level |
|
Basement Development
|
Finished |
|
Basement Type
|
Full (finished) |
|
Constructed Date
|
2000 |
|
Construction Style Attachment
|
Detached |
|
Cooling Type
|
Central Air Conditioning |
|
Exterior Finish
|
Brick, Vinyl Siding |
|
Foundation Type
|
Poured Concrete |
|
Half Bath Total
|
1 |
|
Heating Fuel
|
Natural Gas |
|
Heating Type
|
Forced Air |
|
Stories Total
|
2 |
|
Size Interior
|
2,858 Ft2 |
|
Type
|
House |
|
Utility Water
|
Municipal Water |
Parking
Land
|
Access Type
|
Highway Nearby |
|
Acreage
|
No |
|
Fence Type
|
Fence |
|
Land Amenities
|
Park, Public Transit, Schools |
|
Sewer
|
Municipal Sewage System |
|
Size Depth
|
115 Ft |
|
Size Frontage
|
39 Ft |
|
Size Total Text
|
Under 1/2 Acre |
|
Zoning Description
|
R5 |
Rooms
| Level |
Type |
Length |
Width |
Dimensions |
|
Second Level |
Primary Bedroom |
|
|
11'8'' x 18'4'' |
|
Second Level |
Full Bathroom |
|
|
Measurements not available |
|
Second Level |
4pc Bathroom |
|
|
Measurements not available |
|
Second Level |
Loft |
|
|
11'9'' x 20'9'' |
|
Second Level |
Bedroom |
|
|
13'8'' x 10'11'' |
|
Second Level |
Bedroom |
|
|
9'2'' x 14'8'' |
|
Basement |
Recreation Room |
|
|
18'8'' x 14'3'' |
|
Basement |
Bedroom |
|
|
11'3'' x 9'11'' |
|
Basement |
3pc Bathroom |
|
|
Measurements not available |
|
Basement |
Utility Room |
|
|
13'6'' x 9'11'' |
|
Main Level |
Living Room/dining Room |
|
|
20'6'' x 11'11'' |
|
Main Level |
2pc Bathroom |
|
|
Measurements not available |
|
Main Level |
Kitchen |
|
|
19'0'' x 13'2'' |
|
Main Level |
Family Room |
|
|
11'6'' x 15'3'' |
https://www.realtor.ca/real-estate/28410187/96-sofron-drive-cambridge

