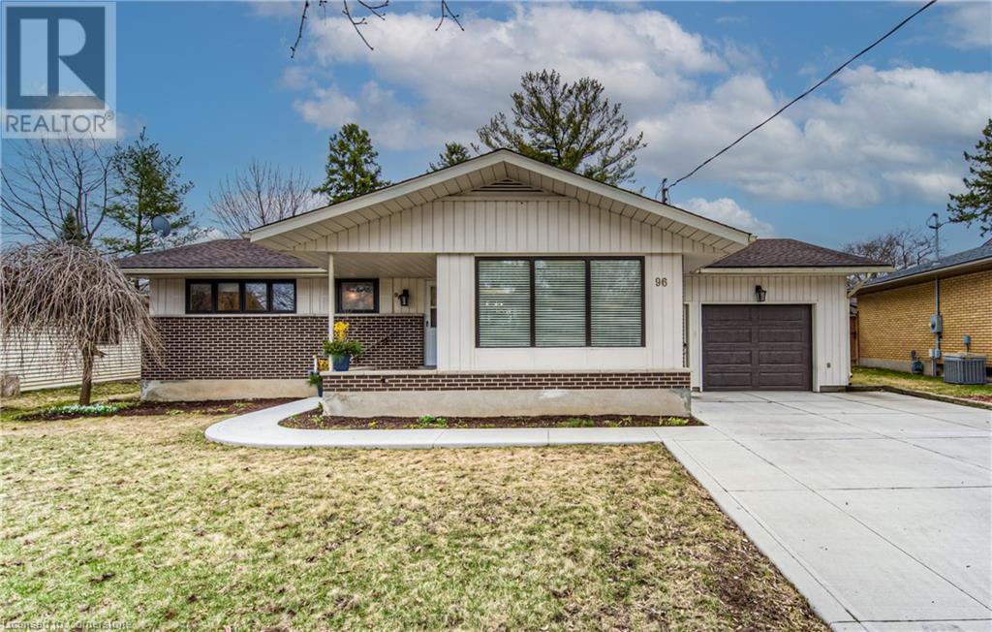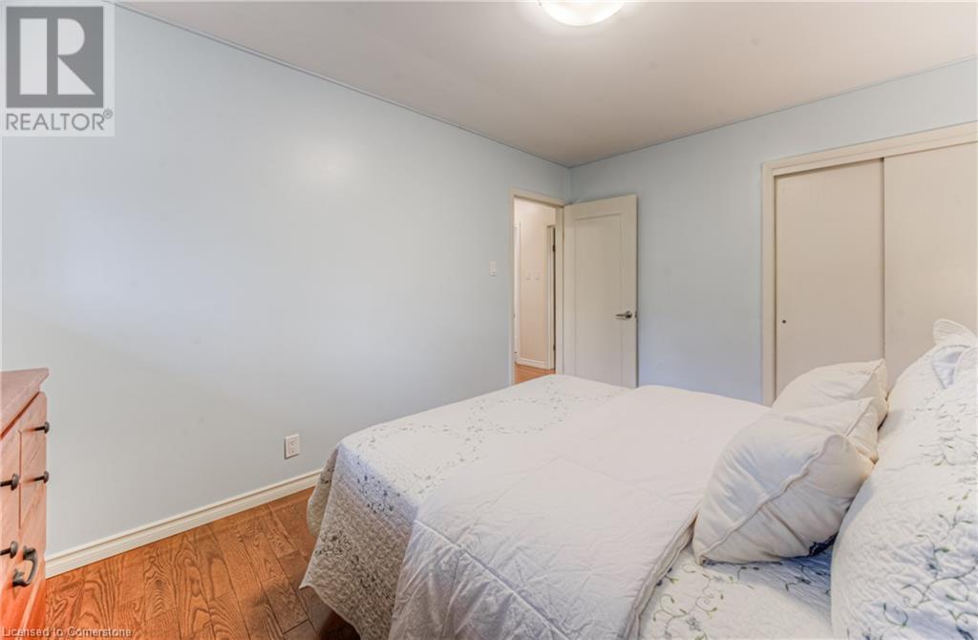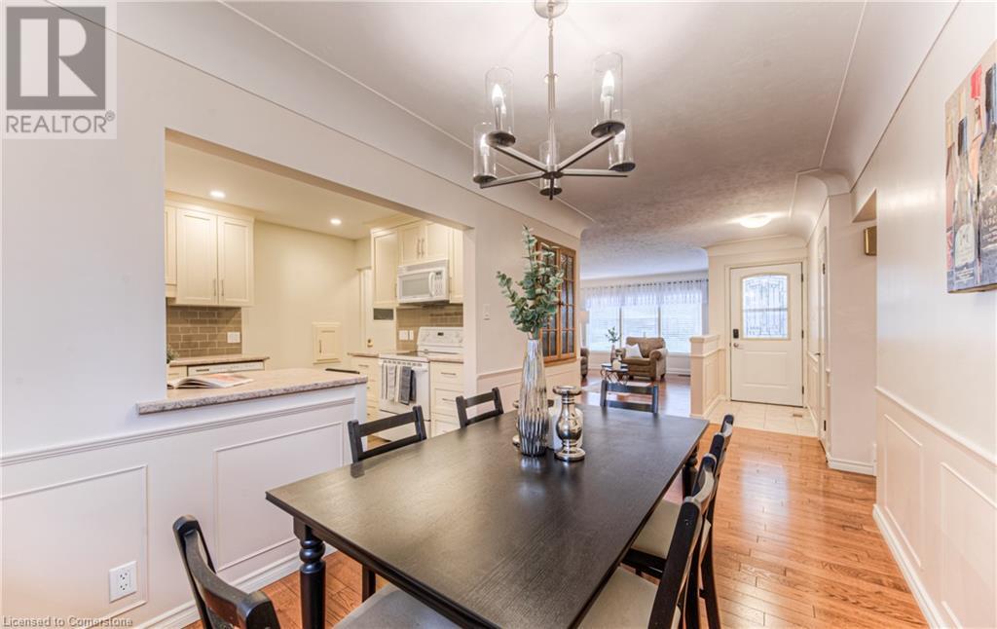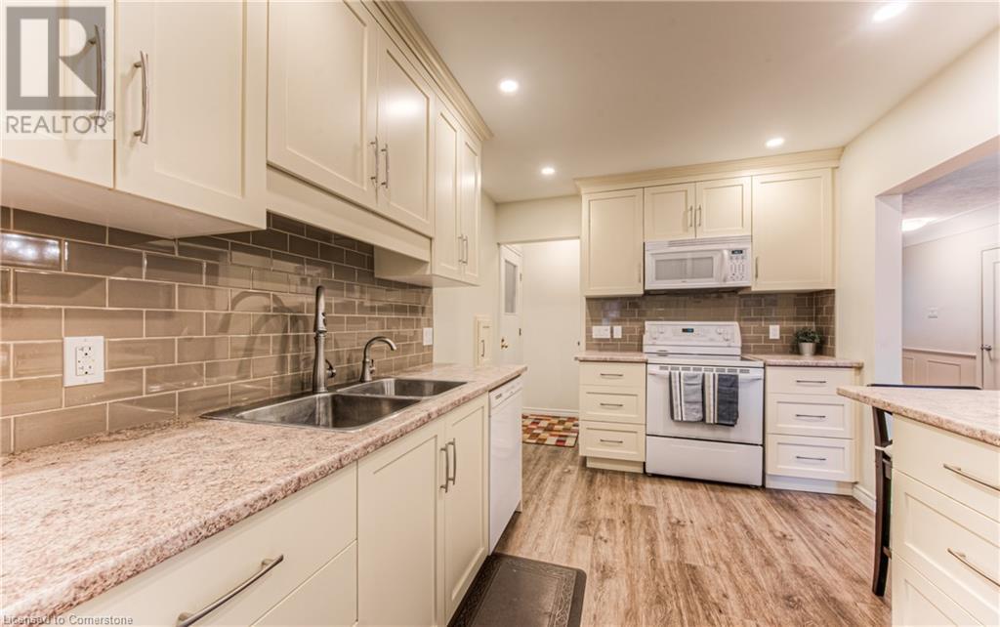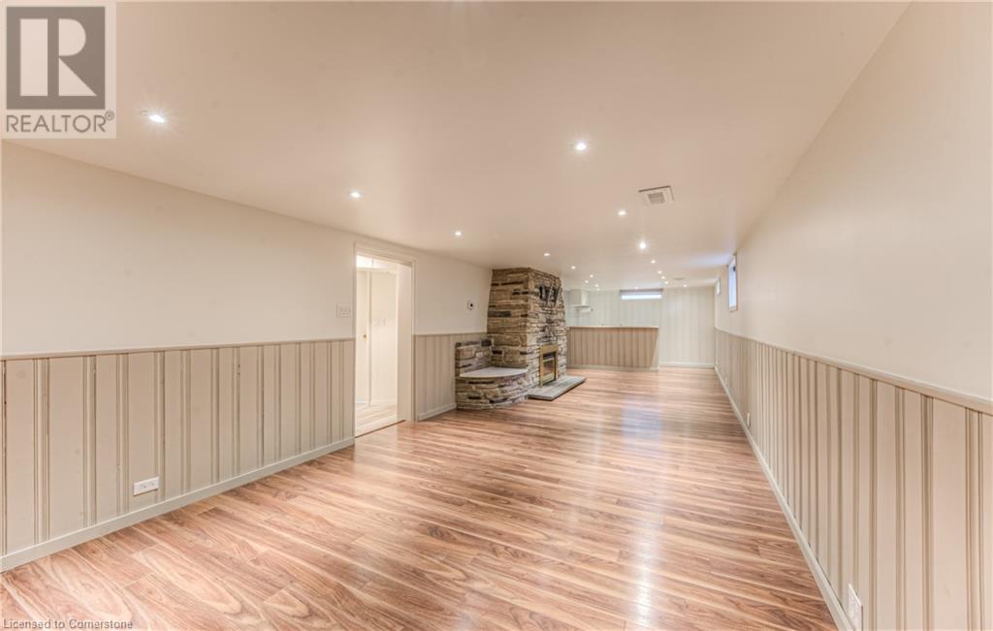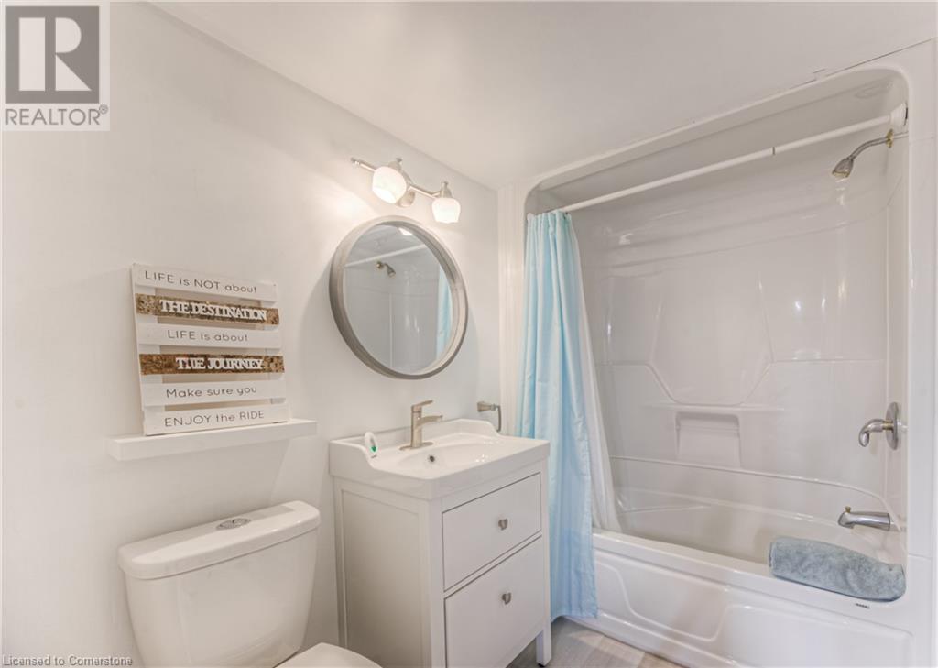3 Bedroom
2 Bathroom
2,404 ft2
Bungalow
Fireplace
Central Air Conditioning
Forced Air
Landscaped
$850,000
Set on quiet Village Road in Forest Hill is this beautifully maintained and updated 3 bedroom bungalow, with bonus 3-season sunroom. Newer concrete drive and walkway leads to the welcoming from porch and into the bright, open foyer. Hardwoods throughout the spacious living and dining rooms, with picture windows overlooking the front and rear yards. The hardwoods continue into the 3 bedrooms, including a well appointed primary. The main bath was updated in 2020, and features a glass shower and built-in linen cupboard. Through the dining room is the renovated kitchen (2018), with contemporary yet classic cream cabinets. Ample storage and included appliances. Off the kitchen is a beautiful sunroom (2018) perfect for family gatherings, with high ceilings to maximize the light. This room is fully insulated, with plug-ins for heaters allowing for use of this space for much of the year. Through the sunroom is a newer deck (2019) to enjoy even more outdoor living. An ideal spot for a BBQ. From the oversized garage off the kitchen, head downstairs to the finished basement with even more entertaining space, including a gas fireplace and wet bar area. Or, with an egress window already installed, convert the space to an in-law suite or secondary unit for extra income. Another full bath with tub and laundry completes the basement. Unlike new construction, this bungalow layout results in a wide yard providing lots of space for kids, entertaining, or even growing your own produce. Additional storage in the newer shed which is also included. With a newer furnace and a/c in 2019, this carpet free home is essentially move-in ready. Book an appointment today. (id:8999)
Property Details
|
MLS® Number
|
40717098 |
|
Property Type
|
Single Family |
|
Amenities Near By
|
Hospital, Park, Place Of Worship, Playground, Public Transit, Schools, Shopping |
|
Community Features
|
Quiet Area, Community Centre, School Bus |
|
Equipment Type
|
Water Heater |
|
Features
|
Southern Exposure, Automatic Garage Door Opener |
|
Parking Space Total
|
3 |
|
Rental Equipment Type
|
Water Heater |
|
Structure
|
Shed |
Building
|
Bathroom Total
|
2 |
|
Bedrooms Above Ground
|
3 |
|
Bedrooms Total
|
3 |
|
Appliances
|
Dishwasher, Dryer, Microwave, Refrigerator, Stove, Water Softener, Washer, Hood Fan, Window Coverings |
|
Architectural Style
|
Bungalow |
|
Basement Development
|
Finished |
|
Basement Type
|
Full (finished) |
|
Constructed Date
|
1959 |
|
Construction Style Attachment
|
Detached |
|
Cooling Type
|
Central Air Conditioning |
|
Exterior Finish
|
Aluminum Siding, Brick |
|
Fire Protection
|
Smoke Detectors |
|
Fireplace Present
|
Yes |
|
Fireplace Total
|
1 |
|
Foundation Type
|
Poured Concrete |
|
Heating Fuel
|
Natural Gas |
|
Heating Type
|
Forced Air |
|
Stories Total
|
1 |
|
Size Interior
|
2,404 Ft2 |
|
Type
|
House |
|
Utility Water
|
Municipal Water |
Parking
Land
|
Access Type
|
Road Access, Highway Access |
|
Acreage
|
No |
|
Land Amenities
|
Hospital, Park, Place Of Worship, Playground, Public Transit, Schools, Shopping |
|
Landscape Features
|
Landscaped |
|
Sewer
|
Municipal Sewage System |
|
Size Depth
|
110 Ft |
|
Size Frontage
|
60 Ft |
|
Size Total Text
|
Under 1/2 Acre |
|
Zoning Description
|
R2a |
Rooms
| Level |
Type |
Length |
Width |
Dimensions |
|
Basement |
Utility Room |
|
|
11'7'' x 15'1'' |
|
Basement |
Storage |
|
|
5'3'' x 8'3'' |
|
Basement |
Recreation Room |
|
|
11'2'' x 32'4'' |
|
Basement |
4pc Bathroom |
|
|
5'5'' x 7'7'' |
|
Basement |
Other |
|
|
11'2'' x 4'7'' |
|
Main Level |
Sunroom |
|
|
12'2'' x 14'2'' |
|
Main Level |
Storage |
|
|
3'6'' x 6'3'' |
|
Main Level |
Living Room |
|
|
18'3'' x 12'10'' |
|
Main Level |
Primary Bedroom |
|
|
12'9'' x 9'10'' |
|
Main Level |
Kitchen |
|
|
11'10'' x 9'0'' |
|
Main Level |
Dining Room |
|
|
12'4'' x 7'10'' |
|
Main Level |
Bedroom |
|
|
9'3'' x 9'3'' |
|
Main Level |
Bedroom |
|
|
8'3'' x 12'11'' |
|
Main Level |
3pc Bathroom |
|
|
Measurements not available |
https://www.realtor.ca/real-estate/28170678/96-village-road-kitchener

