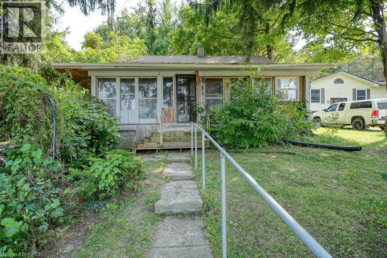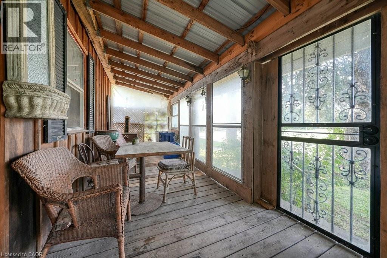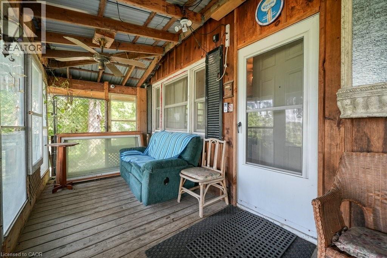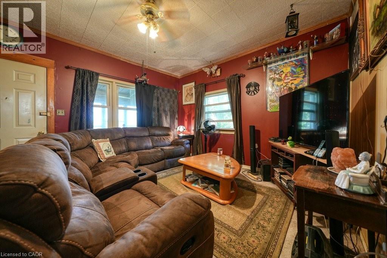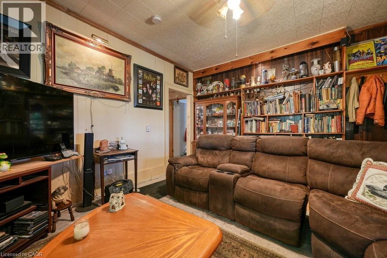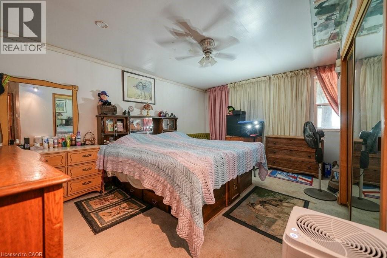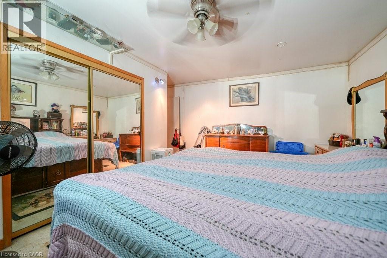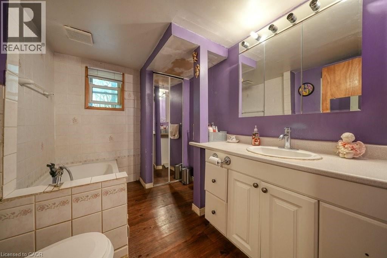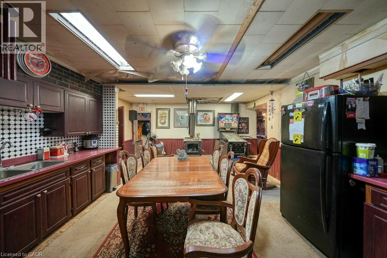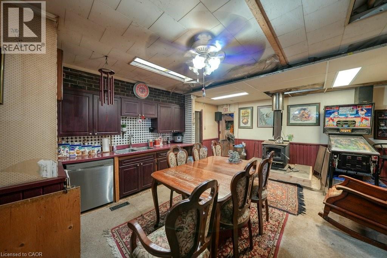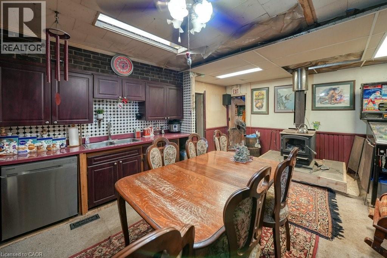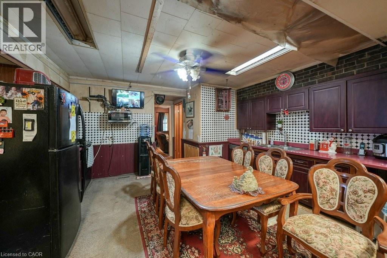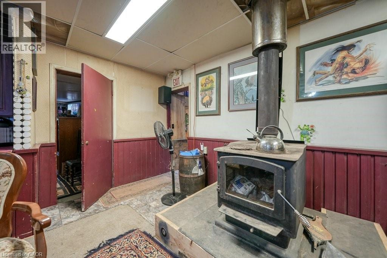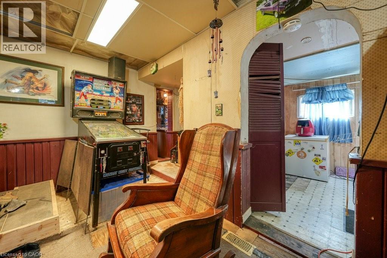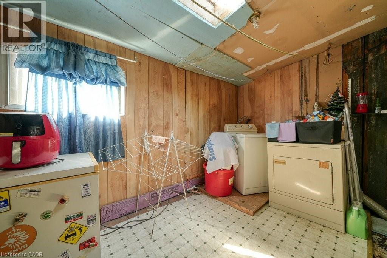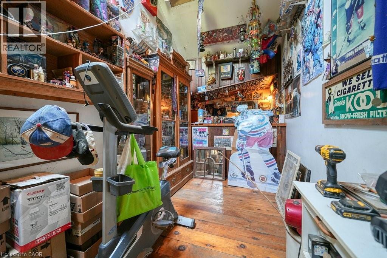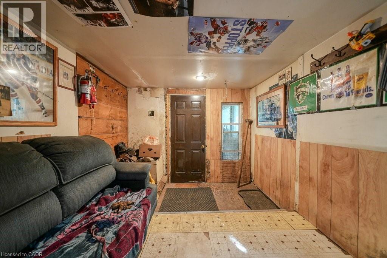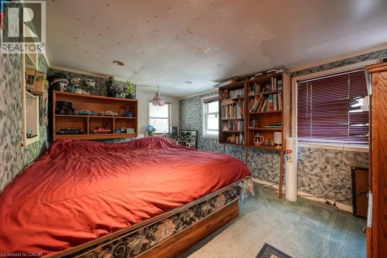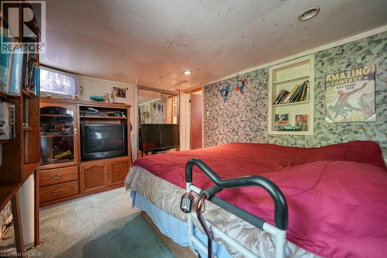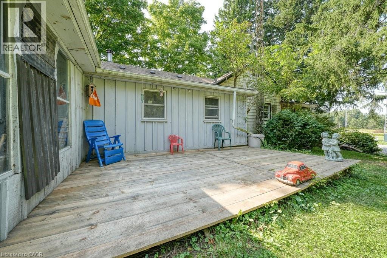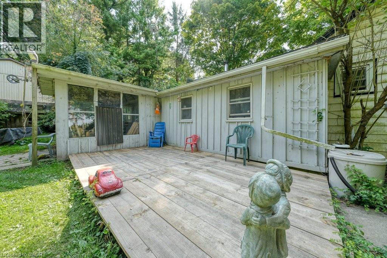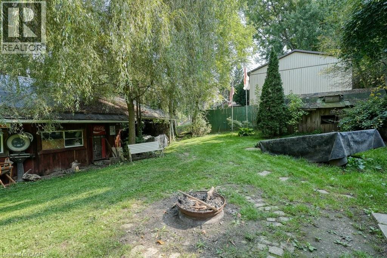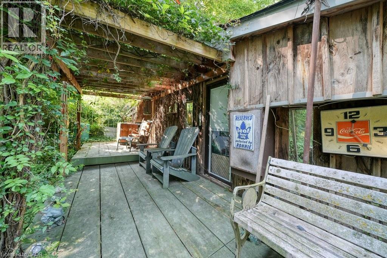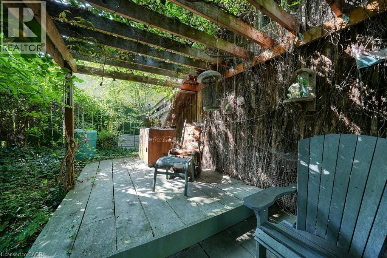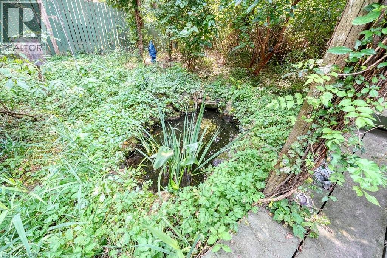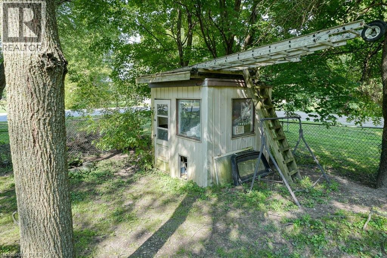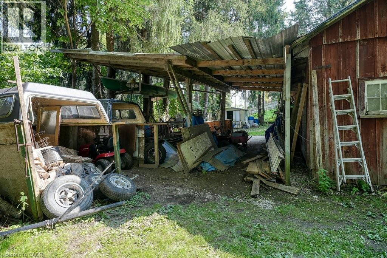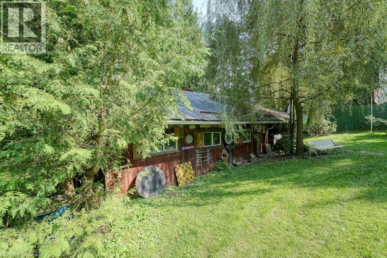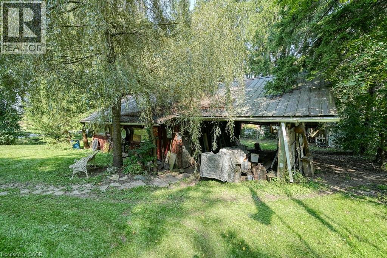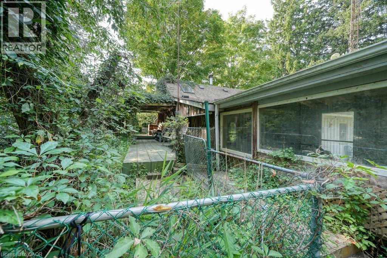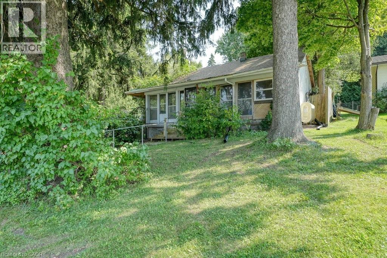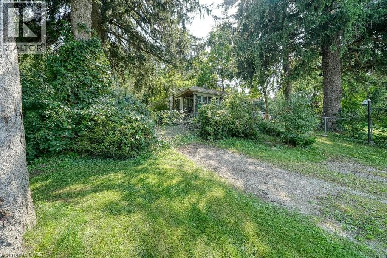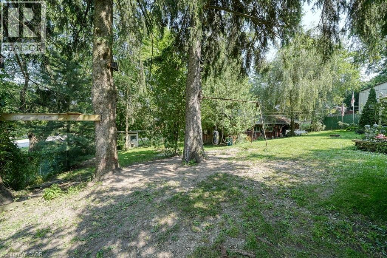2 Bedroom
1 Bathroom
1,557 ft2
Bungalow
Fireplace
None
Forced Air, Stove
$340,000
Looking to build your dream home? Looking for a little bit of rural countryside? This double wide lot measuring 132 ft x 132 ft is located in the charming village of Harrington, ON. Located 15 mins to St. Mary's, 17 minutes to Stratford, 31 mins to Woodstock and 45 mins to London. A bungalow originally built in 1870 sits on the property with 2 sheds and a large 2 storey garage with hydro. Zoned residential and could be the perfect lot for your dream project. This charming village location includes Wildwood Conservation area with Wildwood Lake and heritage mill, a baseball diamond and playground with hiking trails and campgrounds nearby. Enjoy the serene, enjoy the quiet and enjoy the beautiful farmlands on your drive to Harrington. (id:8999)
Property Details
|
MLS® Number
|
40642880 |
|
Property Type
|
Single Family |
|
Amenities Near By
|
Place Of Worship |
|
Equipment Type
|
None |
|
Features
|
Conservation/green Belt |
|
Parking Space Total
|
7 |
|
Rental Equipment Type
|
None |
|
Structure
|
Shed |
Building
|
Bathroom Total
|
1 |
|
Bedrooms Above Ground
|
2 |
|
Bedrooms Total
|
2 |
|
Appliances
|
Window Coverings |
|
Architectural Style
|
Bungalow |
|
Basement Development
|
Unfinished |
|
Basement Type
|
Crawl Space (unfinished) |
|
Constructed Date
|
1870 |
|
Construction Style Attachment
|
Detached |
|
Cooling Type
|
None |
|
Exterior Finish
|
Vinyl Siding |
|
Fireplace Fuel
|
Wood |
|
Fireplace Present
|
Yes |
|
Fireplace Total
|
1 |
|
Fireplace Type
|
Stove |
|
Fixture
|
Ceiling Fans |
|
Foundation Type
|
Block |
|
Heating Type
|
Forced Air, Stove |
|
Stories Total
|
1 |
|
Size Interior
|
1,557 Ft2 |
|
Type
|
House |
Parking
Land
|
Acreage
|
No |
|
Fence Type
|
Fence |
|
Land Amenities
|
Place Of Worship |
|
Sewer
|
Septic System |
|
Size Depth
|
132 Ft |
|
Size Frontage
|
133 Ft |
|
Size Irregular
|
0.403 |
|
Size Total
|
0.403 Ac|under 1/2 Acre |
|
Size Total Text
|
0.403 Ac|under 1/2 Acre |
|
Zoning Description
|
R1 |
Rooms
| Level |
Type |
Length |
Width |
Dimensions |
|
Main Level |
Storage |
|
|
7'2'' x 4'8'' |
|
Main Level |
Den |
|
|
7'3'' x 14'0'' |
|
Main Level |
Mud Room |
|
|
9'1'' x 10'9'' |
|
Main Level |
3pc Bathroom |
|
|
6'9'' x 9'4'' |
|
Main Level |
Bedroom |
|
|
15'4'' x 9'11'' |
|
Main Level |
Primary Bedroom |
|
|
16'11'' x 14'8'' |
|
Main Level |
Kitchen |
|
|
19'4'' x 19'5'' |
|
Main Level |
Living Room |
|
|
12'11'' x 14'5'' |
Utilities
|
Electricity
|
Available |
|
Telephone
|
Available |
https://www.realtor.ca/real-estate/27410390/963640-road-96-embro

