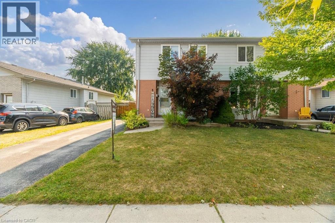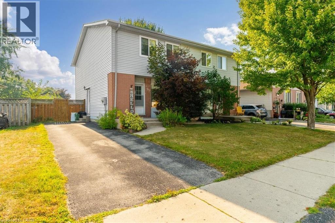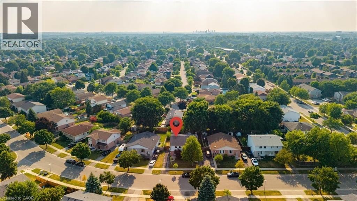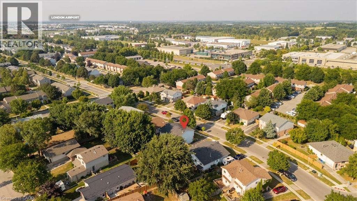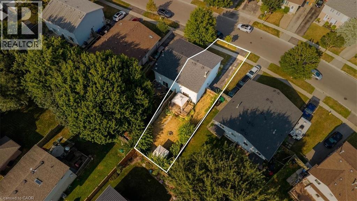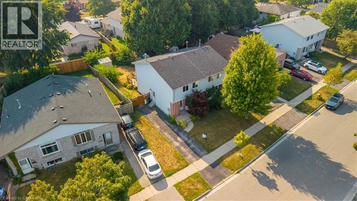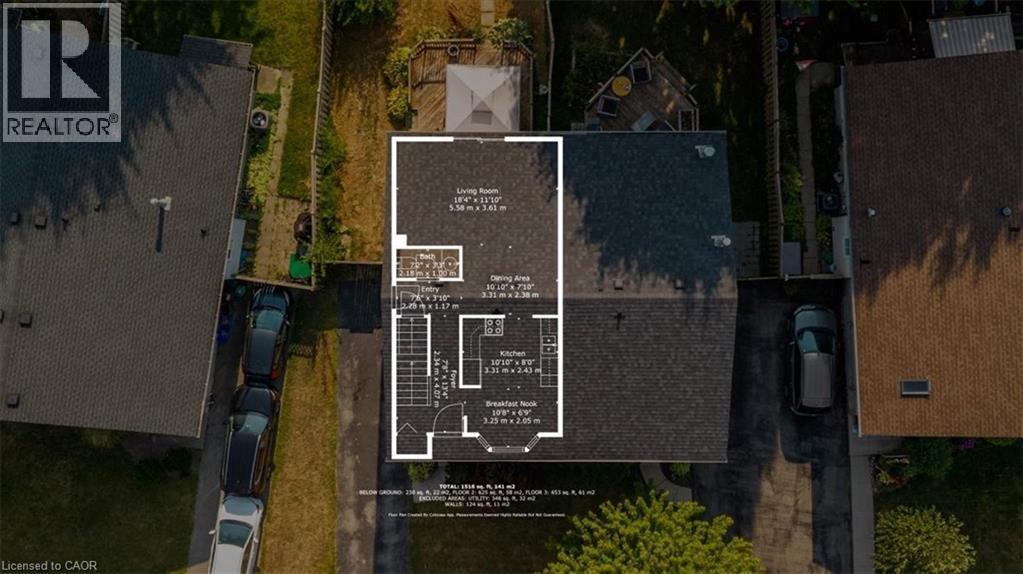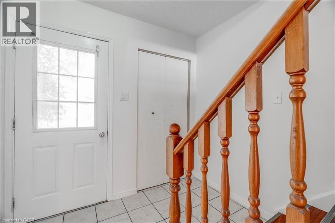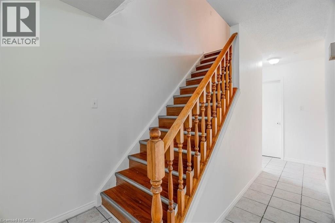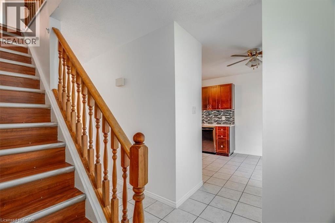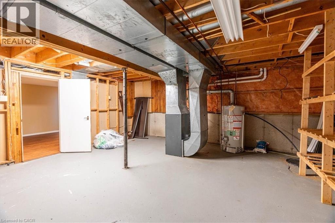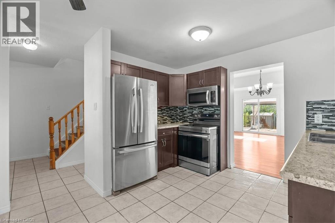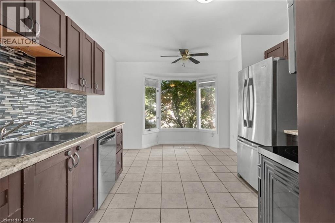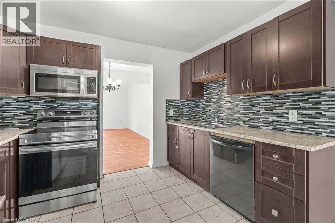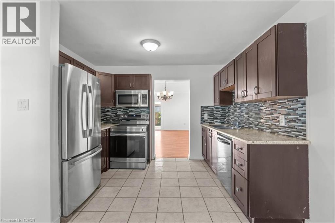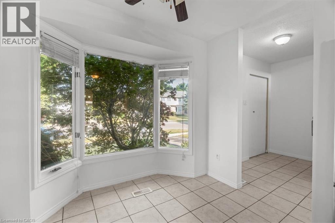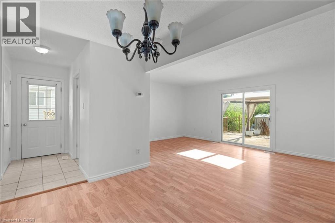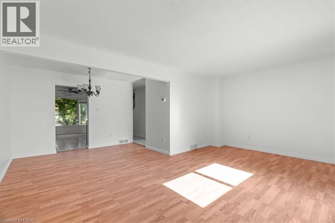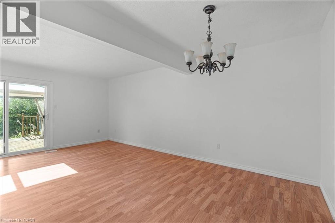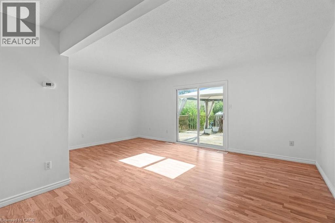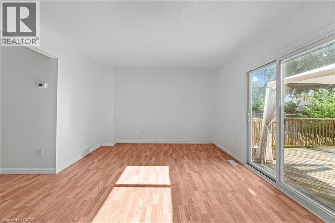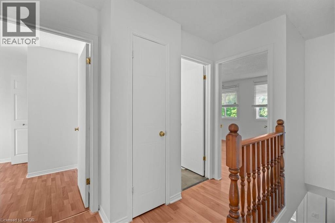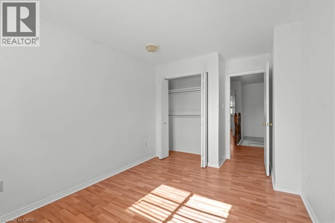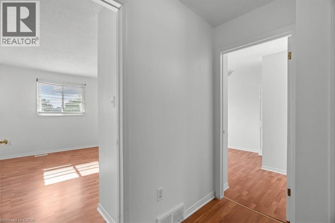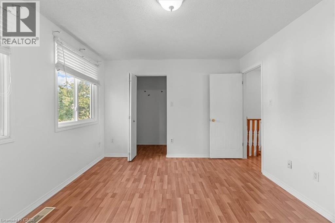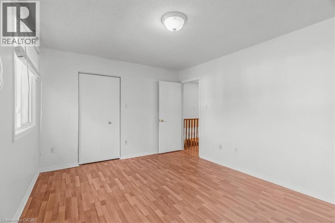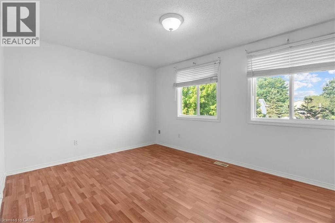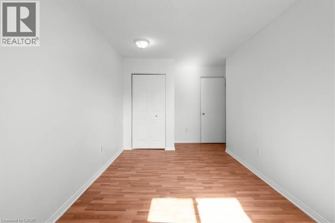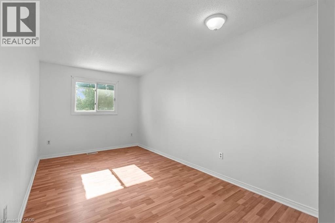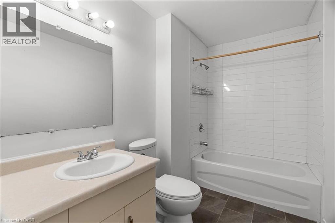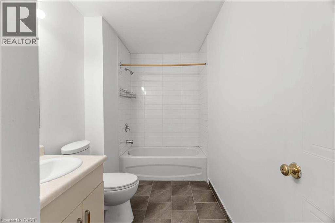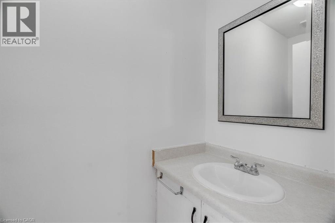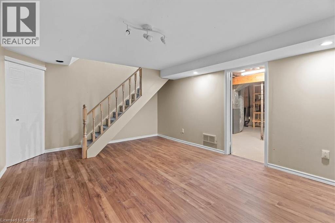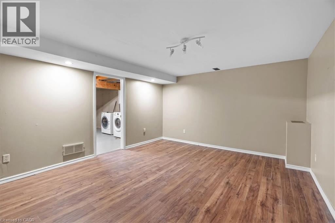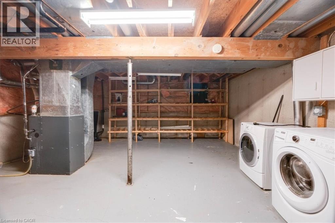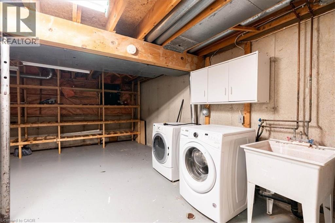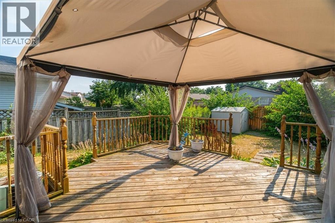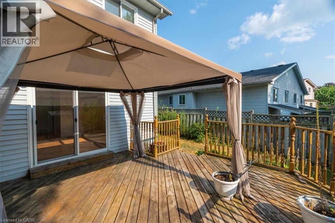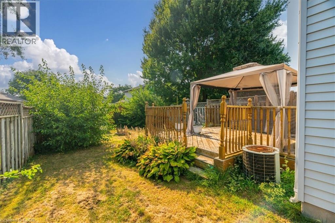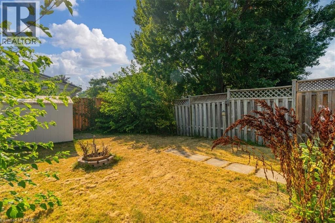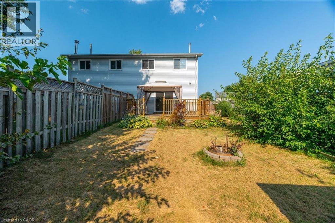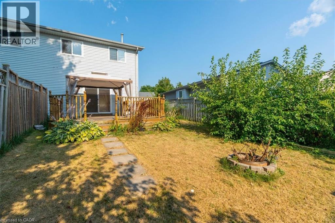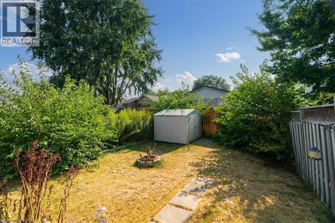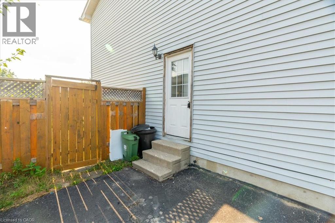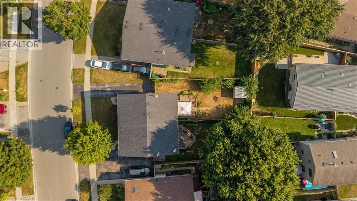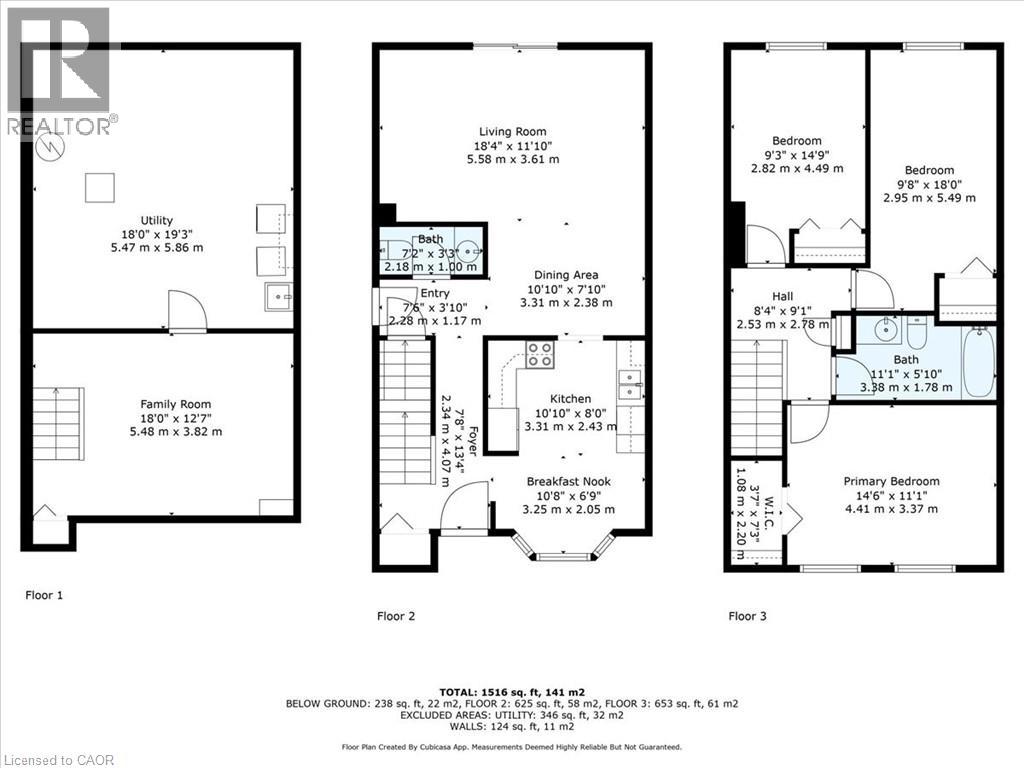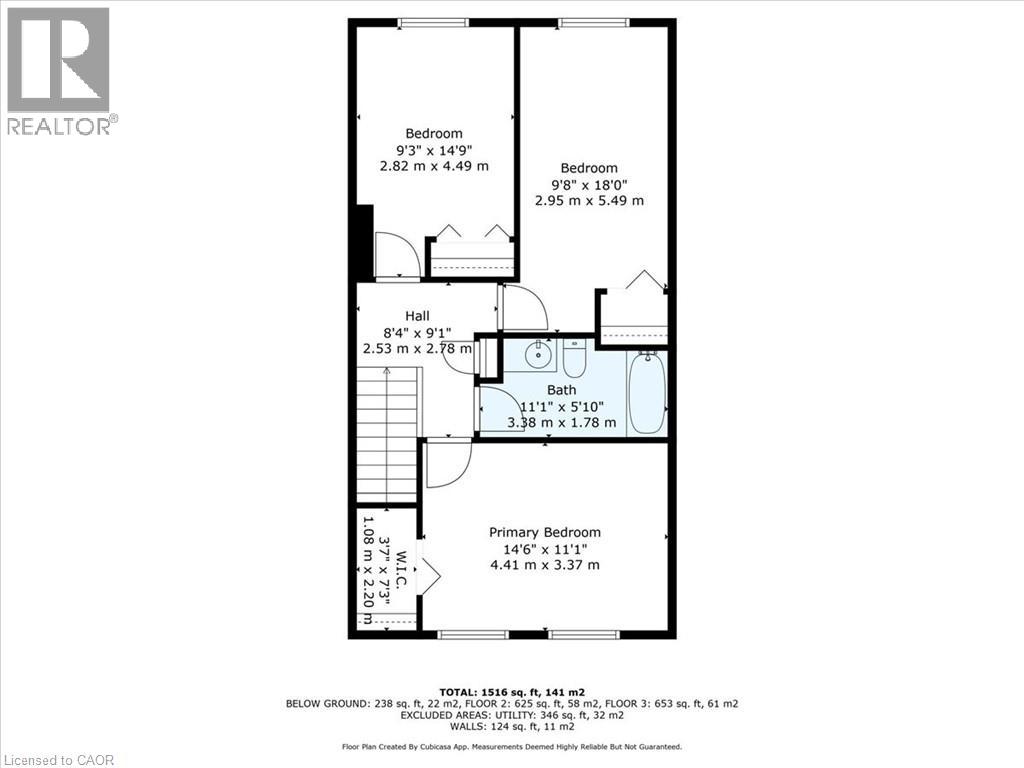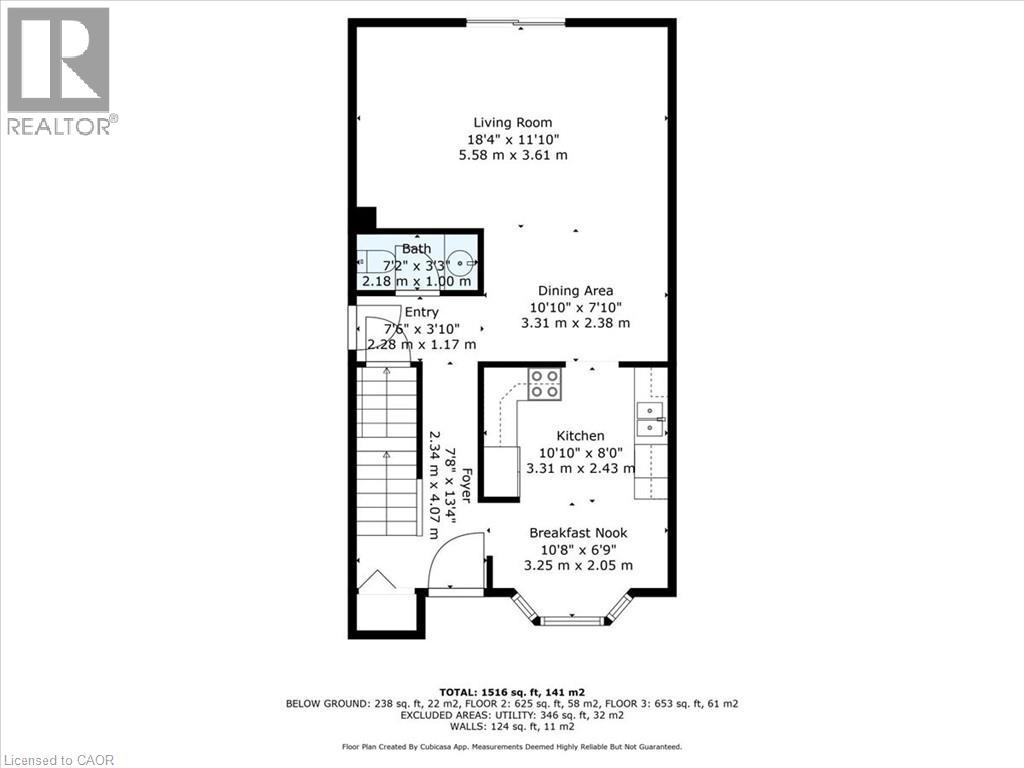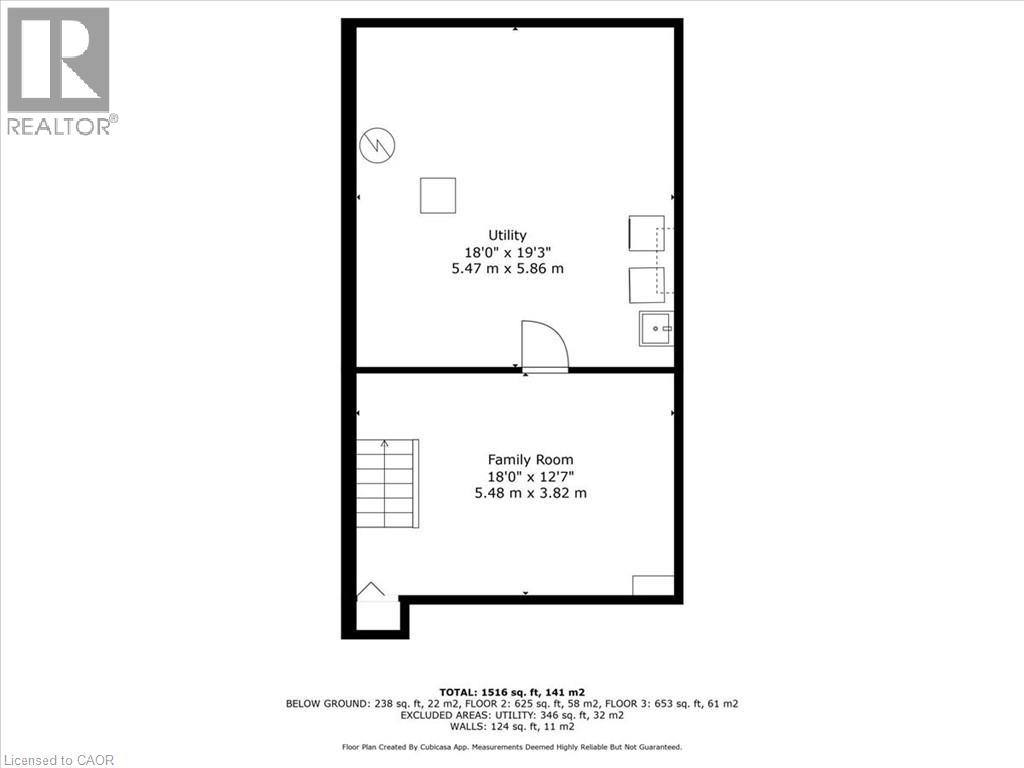3 Bedroom
2 Bathroom
1,200 ft2
2 Level
Central Air Conditioning
Forced Air
$444,999
Freehold semi-detached with NO CONDO FEES! Spacious 3-bedroom semi-detached home, ideal for first-time buyers, downsizers, or investors looking for a solid opportunity. This freehold home offers great potential. The main level features a bright eat-in kitchen with ceramic flooring, and an open-concept living and dining area with laminate floors. Patio doors lead to a generous deck, perfect for summer BBQs and outdoor entertaining. The finished lower level includes a cozy family room and an oversized laundry room with ample storage. Appliances: stove (2024), dishwasher (2019), fridge and microwave (as is). The primary bathroom tub and tile (2021), Primary bedroom windows (2020), Hot water tank rental (2023) Move-in ready with great space, layout, and potential to add your personal touch. Realtor is on title. (id:8999)
Property Details
|
MLS® Number
|
40761357 |
|
Property Type
|
Single Family |
|
Amenities Near By
|
Airport, Park, Public Transit, Schools |
|
Features
|
Sump Pump |
|
Parking Space Total
|
2 |
|
Structure
|
Shed |
Building
|
Bathroom Total
|
2 |
|
Bedrooms Above Ground
|
3 |
|
Bedrooms Total
|
3 |
|
Appliances
|
Dishwasher, Dryer, Microwave, Refrigerator, Stove, Washer, Hood Fan, Window Coverings |
|
Architectural Style
|
2 Level |
|
Basement Development
|
Partially Finished |
|
Basement Type
|
Full (partially Finished) |
|
Constructed Date
|
1989 |
|
Construction Style Attachment
|
Semi-detached |
|
Cooling Type
|
Central Air Conditioning |
|
Exterior Finish
|
Brick, Vinyl Siding |
|
Fire Protection
|
None |
|
Foundation Type
|
Poured Concrete |
|
Half Bath Total
|
1 |
|
Heating Type
|
Forced Air |
|
Stories Total
|
2 |
|
Size Interior
|
1,200 Ft2 |
|
Type
|
House |
|
Utility Water
|
Municipal Water |
Land
|
Access Type
|
Highway Access, Highway Nearby |
|
Acreage
|
No |
|
Land Amenities
|
Airport, Park, Public Transit, Schools |
|
Sewer
|
Municipal Sewage System |
|
Size Depth
|
115 Ft |
|
Size Frontage
|
37 Ft |
|
Size Total Text
|
Under 1/2 Acre |
|
Zoning Description
|
R2-2 |
Rooms
| Level |
Type |
Length |
Width |
Dimensions |
|
Second Level |
4pc Bathroom |
|
|
11'1'' x 5'10'' |
|
Second Level |
Bedroom |
|
|
9'8'' x 18'0'' |
|
Second Level |
Bedroom |
|
|
9'3'' x 14'9'' |
|
Second Level |
Primary Bedroom |
|
|
14'6'' x 11'1'' |
|
Basement |
Storage |
|
|
18'0'' x 19'3'' |
|
Basement |
Recreation Room |
|
|
18'0'' x 12'7'' |
|
Main Level |
Dining Room |
|
|
10'10'' x 7'10'' |
|
Main Level |
Kitchen |
|
|
15'2'' x 10'8'' |
|
Main Level |
Living Room |
|
|
18'4'' x 11'10'' |
|
Main Level |
2pc Bathroom |
|
|
7'2'' x 3'3'' |
https://www.realtor.ca/real-estate/28751394/97-bonaventure-drive-london

