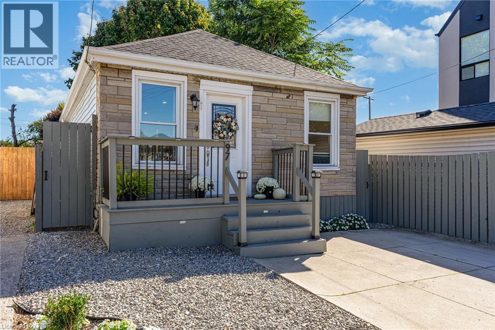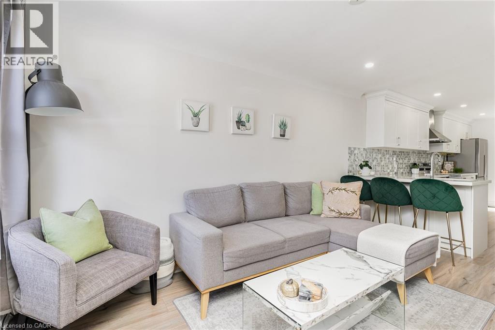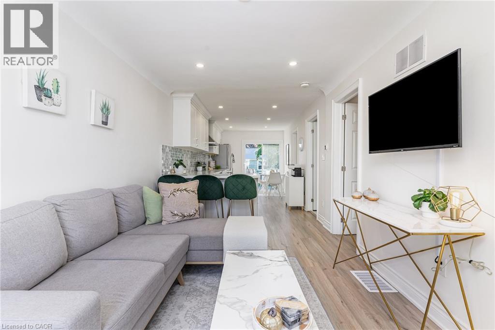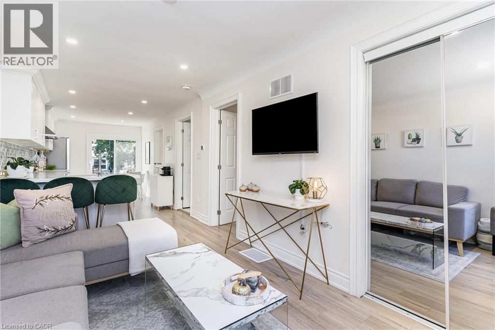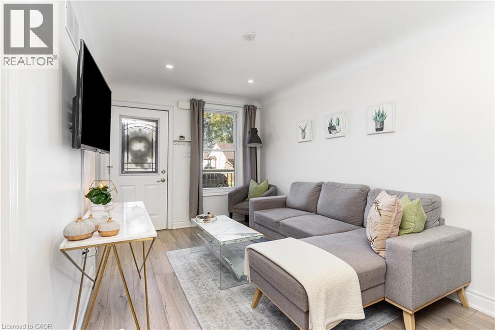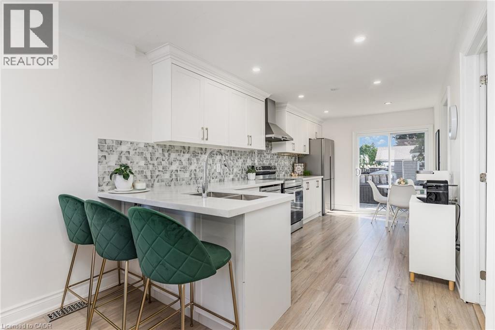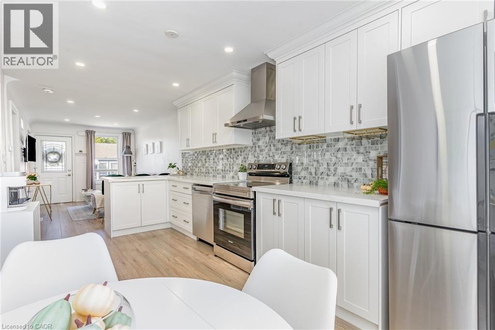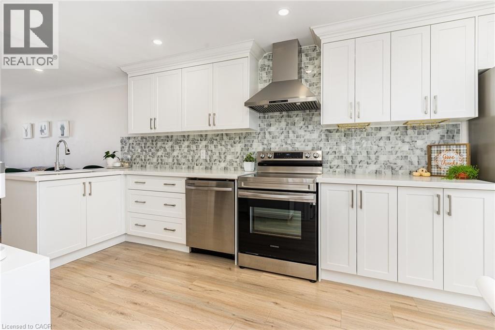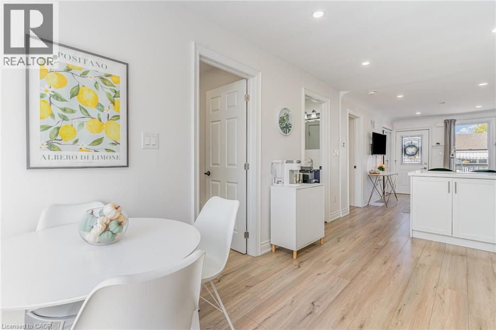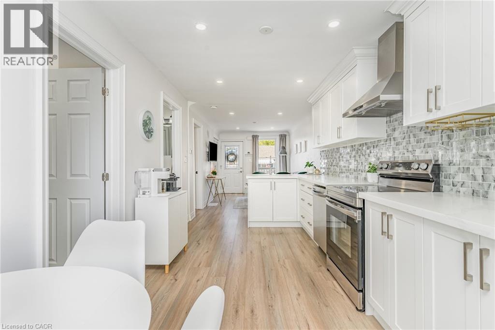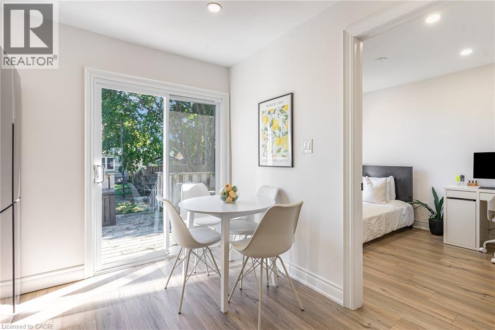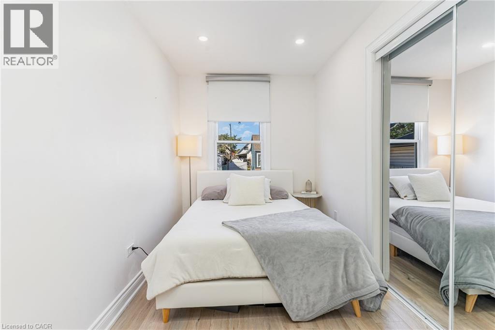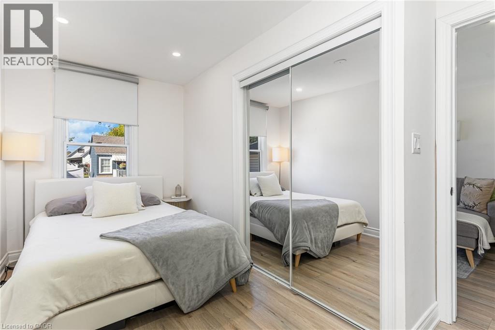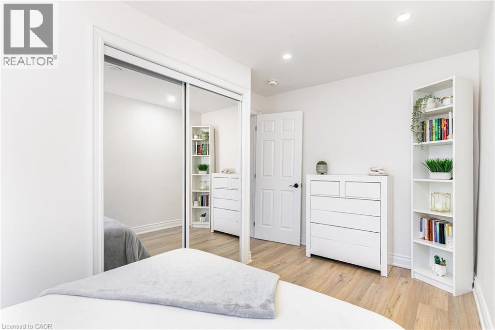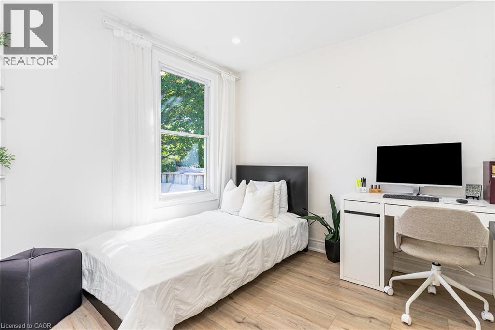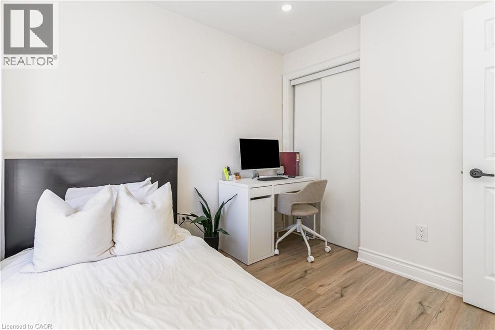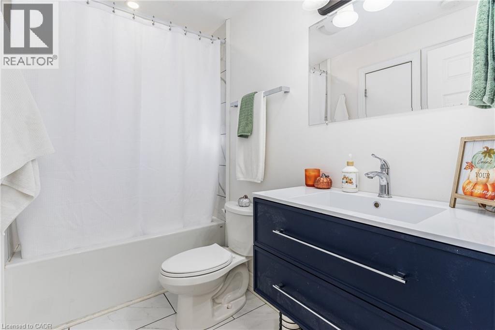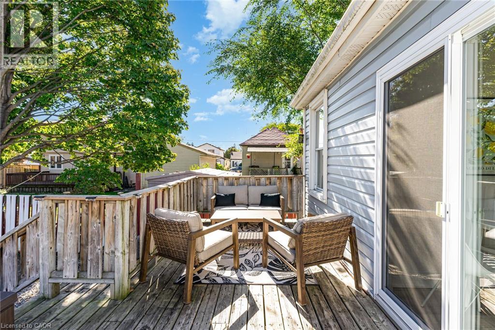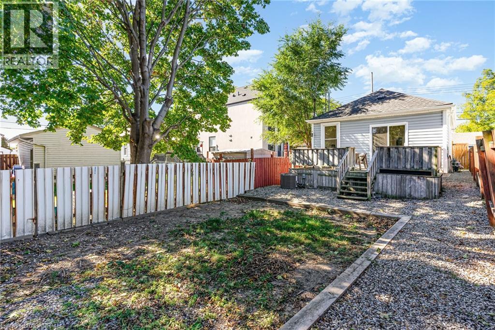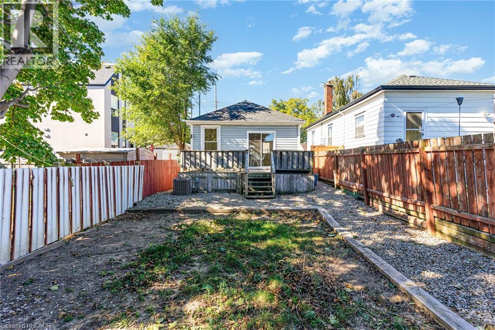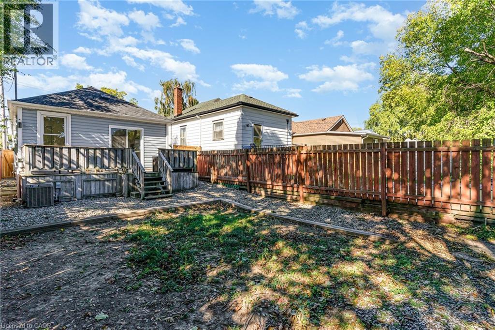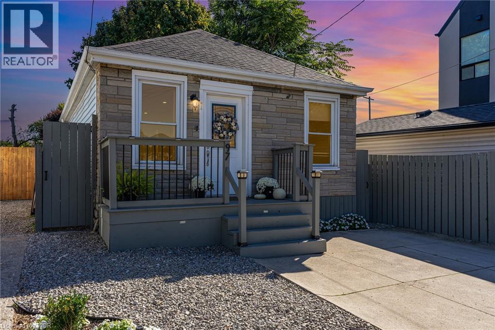97 East 31st Street Hamilton, Ontario L8V 3N9
Like This Property?
2 Bedroom
1 Bathroom
623 ft2
Bungalow
Central Air Conditioning
Forced Air
$559,000
Condo alternative in ideal Hamilton Mountain location! Walking distance to The Juravinski, Shops and Restaurants of Concession Street, Schools, Parks and Public Transit. Quick drive to the Sherman Cut and the LINC for commuters. This 2 bedroom, 1 bathroom bungalow was updated in 2021 with new electrical, plumbing, flooring, and HVAC. Enjoy a new (2021), large eat-in kitchen complete with quartz countertops, bar seating, and direct access to the rear deck and yard. An updated 4 pc bath (2021) complete with ensuite laundry and 2 bedrooms both with closets. 1 car front yard parking. Do not miss out, book your showing today! (id:8999)
Property Details
| MLS® Number | 40779955 |
| Property Type | Single Family |
| Amenities Near By | Hospital, Park, Place Of Worship, Playground, Public Transit, Schools |
| Community Features | Community Centre |
| Parking Space Total | 1 |
Building
| Bathroom Total | 1 |
| Bedrooms Above Ground | 2 |
| Bedrooms Total | 2 |
| Appliances | Dishwasher, Dryer, Refrigerator, Stove, Washer |
| Architectural Style | Bungalow |
| Basement Development | Unfinished |
| Basement Type | Partial (unfinished) |
| Construction Style Attachment | Detached |
| Cooling Type | Central Air Conditioning |
| Exterior Finish | Stone, Vinyl Siding |
| Heating Fuel | Natural Gas |
| Heating Type | Forced Air |
| Stories Total | 1 |
| Size Interior | 623 Ft2 |
| Type | House |
| Utility Water | Municipal Water |
Land
| Acreage | No |
| Land Amenities | Hospital, Park, Place Of Worship, Playground, Public Transit, Schools |
| Sewer | Municipal Sewage System |
| Size Depth | 90 Ft |
| Size Frontage | 25 Ft |
| Size Total Text | Under 1/2 Acre |
| Zoning Description | C |
Rooms
| Level | Type | Length | Width | Dimensions |
|---|---|---|---|---|
| Main Level | 4pc Bathroom | 8'8'' x 5'3'' | ||
| Main Level | Bedroom | 8'8'' x 8'6'' | ||
| Main Level | Primary Bedroom | 8'8'' x 14'0'' | ||
| Main Level | Eat In Kitchen | 8'11'' x 17'2'' | ||
| Main Level | Living Room | 8'11'' x 14'0'' |
https://www.realtor.ca/real-estate/29001044/97-east-31st-street-hamilton

