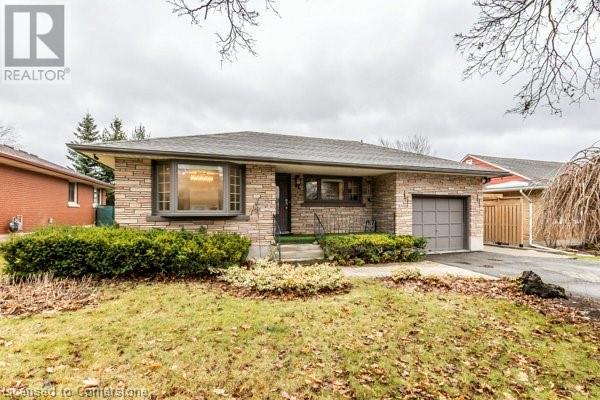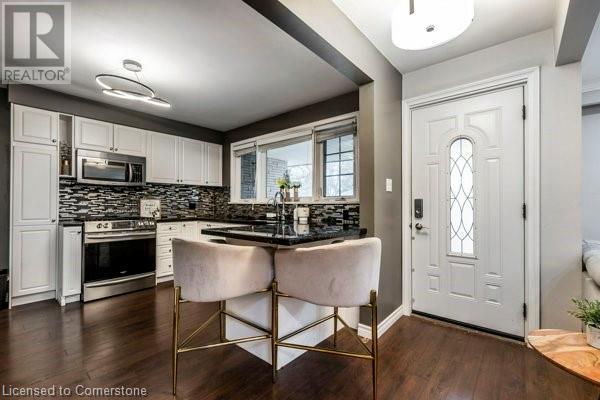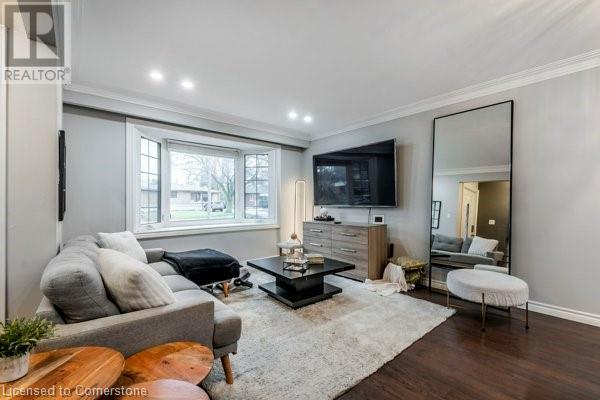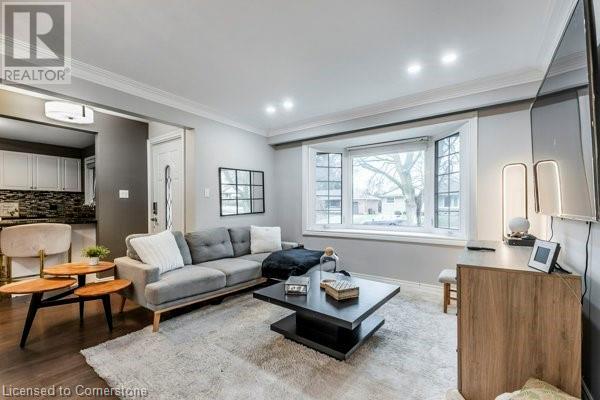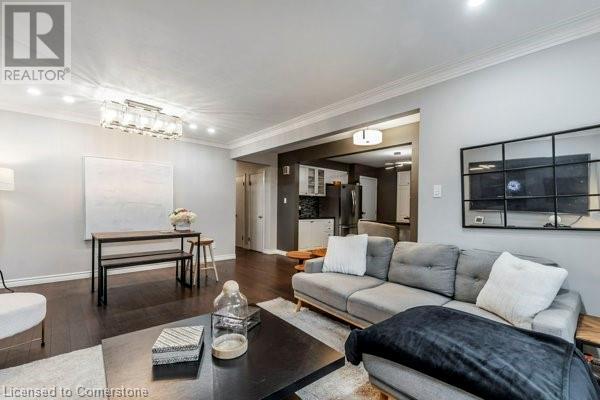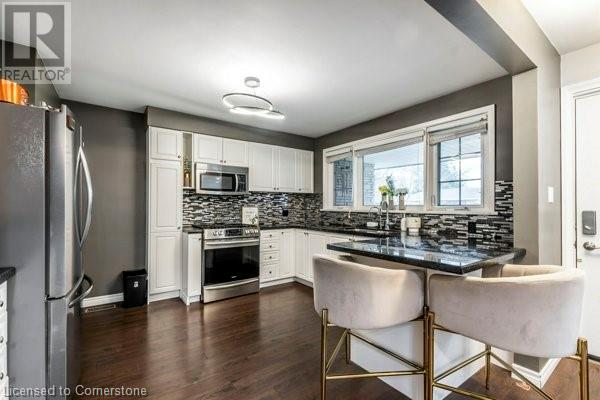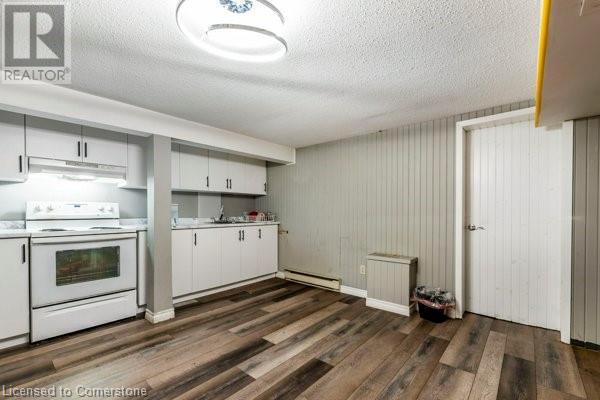5 Bedroom
2 Bathroom
1,564 ft2
Bungalow
Central Air Conditioning
Forced Air
$1,100,000
Fully legal 2 bedroom accessory apartment with new kitchen and updated bathroom. Upstairs is a modern open concept kitchen/living room, 3 bedrooms, 4pc bath along with a single car garage. Nice size lot with a generous backyard this house has great curb appeal from the front. Short walk to Wilfrid Laurier, uptown shops in Waterloo. Ideal for a parent, multi generational family, young couple with mortgage helper or an Investor. Vacant possession possible. (id:8999)
Property Details
|
MLS® Number
|
40684901 |
|
Property Type
|
Single Family |
|
Amenities Near By
|
Schools |
|
Equipment Type
|
Water Heater |
|
Features
|
Automatic Garage Door Opener |
|
Parking Space Total
|
4 |
|
Rental Equipment Type
|
Water Heater |
Building
|
Bathroom Total
|
2 |
|
Bedrooms Above Ground
|
3 |
|
Bedrooms Below Ground
|
2 |
|
Bedrooms Total
|
5 |
|
Appliances
|
Water Softener |
|
Architectural Style
|
Bungalow |
|
Basement Development
|
Finished |
|
Basement Type
|
Full (finished) |
|
Construction Style Attachment
|
Detached |
|
Cooling Type
|
Central Air Conditioning |
|
Exterior Finish
|
Brick |
|
Foundation Type
|
Poured Concrete |
|
Heating Fuel
|
Natural Gas |
|
Heating Type
|
Forced Air |
|
Stories Total
|
1 |
|
Size Interior
|
1,564 Ft2 |
|
Type
|
House |
|
Utility Water
|
Municipal Water |
Parking
Land
|
Acreage
|
No |
|
Land Amenities
|
Schools |
|
Sewer
|
Municipal Sewage System |
|
Size Depth
|
128 Ft |
|
Size Frontage
|
58 Ft |
|
Size Total Text
|
Under 1/2 Acre |
|
Zoning Description
|
R1 |
Rooms
| Level |
Type |
Length |
Width |
Dimensions |
|
Basement |
Utility Room |
|
|
4'5'' x 7'3'' |
|
Basement |
Laundry Room |
|
|
6'1'' x 6'10'' |
|
Basement |
Kitchen |
|
|
2'9'' x 10'8'' |
|
Basement |
Family Room |
|
|
11'8'' x 16'7'' |
|
Basement |
Cold Room |
|
|
15'0'' x 4'9'' |
|
Basement |
Other |
|
|
11'1'' x 19'2'' |
|
Basement |
Bedroom |
|
|
7'7'' x 15'2'' |
|
Basement |
Bedroom |
|
|
11'11'' x 10'6'' |
|
Basement |
3pc Bathroom |
|
|
Measurements not available |
|
Main Level |
Primary Bedroom |
|
|
11'11'' x 13'4'' |
|
Main Level |
Living Room |
|
|
15'10'' x 18'7'' |
|
Main Level |
Kitchen |
|
|
11'2'' x 13'1'' |
|
Main Level |
Bedroom |
|
|
10'10'' x 10'0'' |
|
Main Level |
Bedroom |
|
|
11'11'' x 9'5'' |
|
Main Level |
4pc Bathroom |
|
|
Measurements not available |
https://www.realtor.ca/real-estate/27739993/97-noecker-street-waterloo

