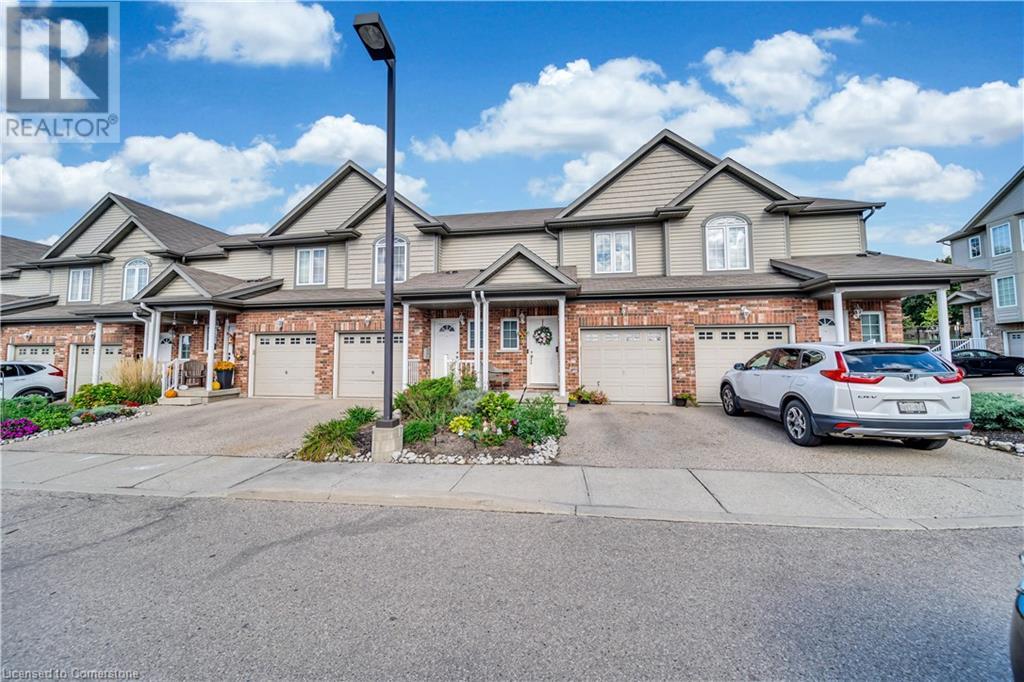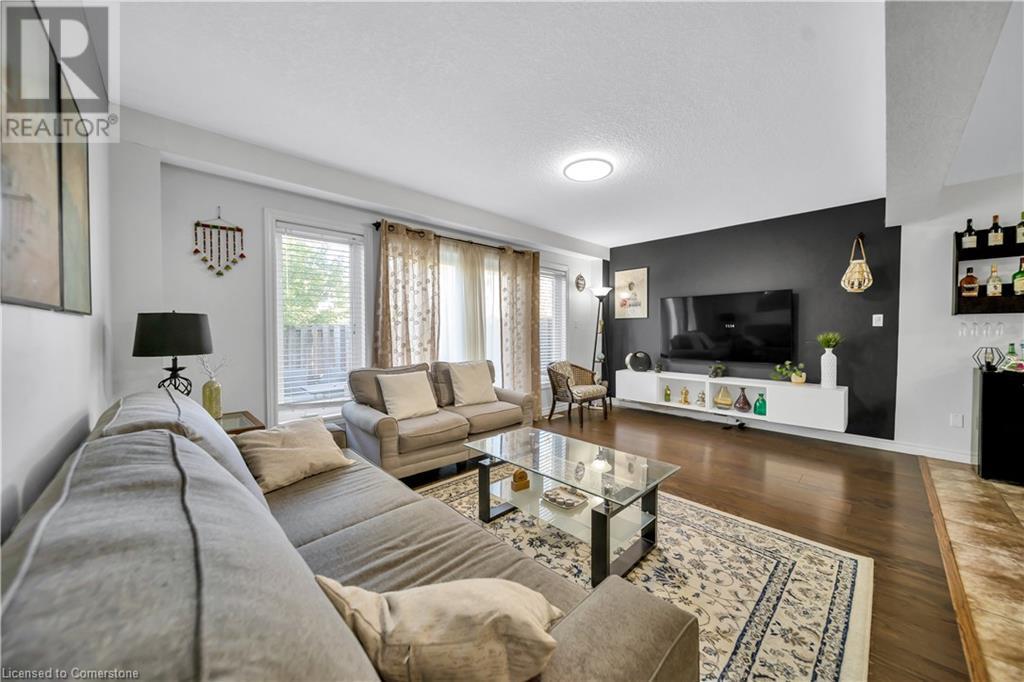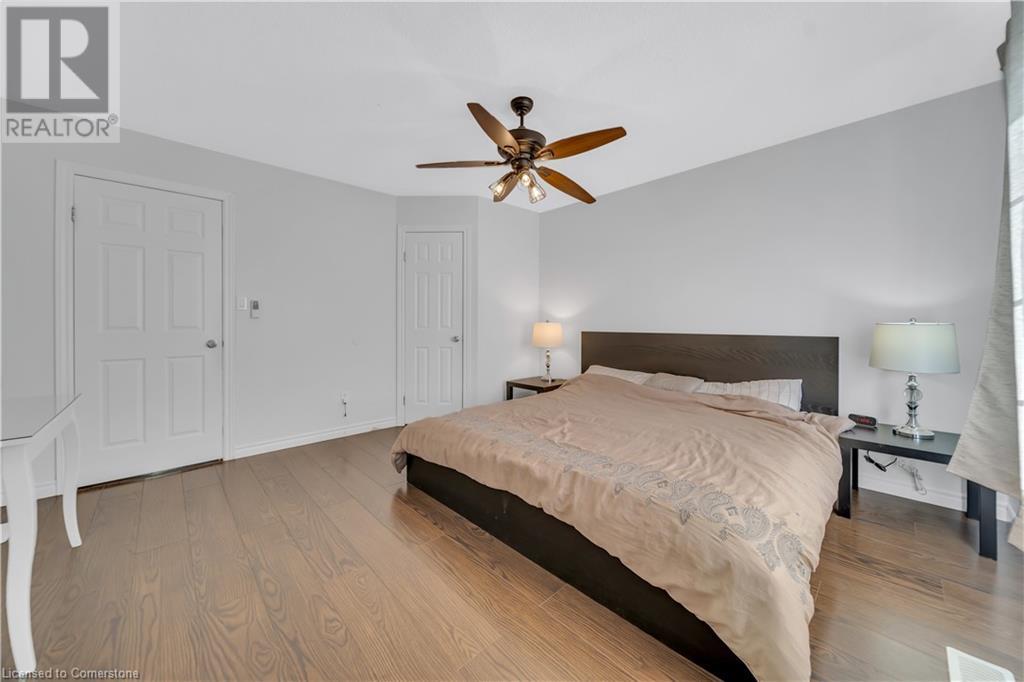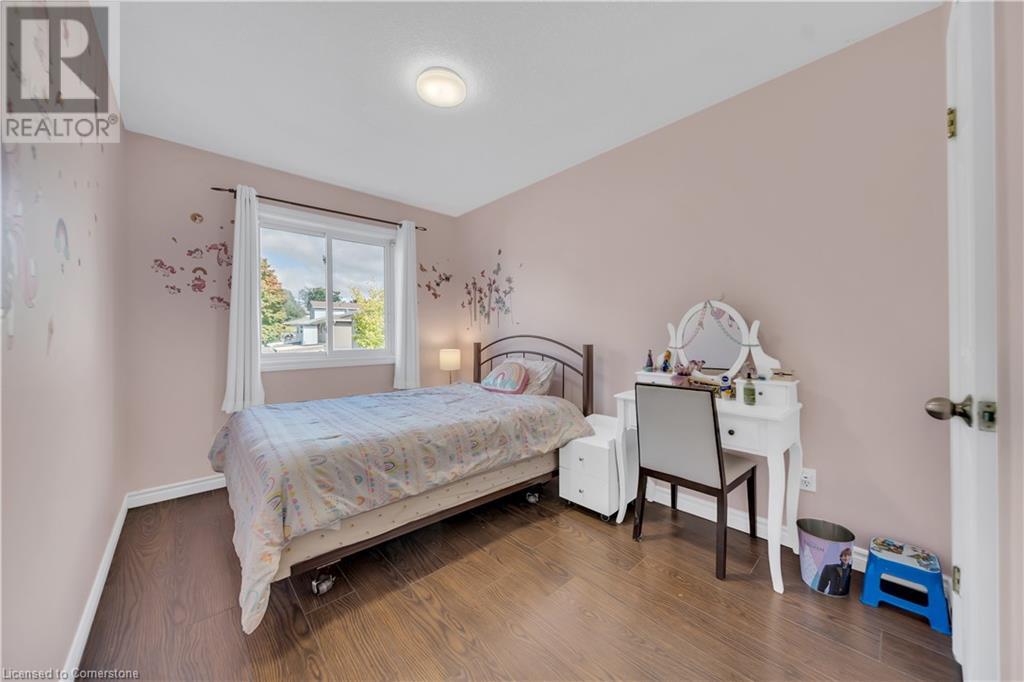975 Strasburg Road Unit# 7 Kitchener, Ontario N2E 0A8
Like This Property?
3 Bedroom
3 Bathroom
1351.1 sqft
2 Level
Central Air Conditioning
Forced Air
$649,000Maintenance, Insurance, Property Management, Parking
$303.58 Monthly
Maintenance, Insurance, Property Management, Parking
$303.58 MonthlyWelcome to a beautiful, an immaculate, 3 Bed, 2.5 bath townhome available for sale in the family friendly Country hills neighborhood of Kitchener. Upon entrance through the foyer, carpet-free main floor features a huge and bright living room with abundance sunlight during the day, an open concept kitchen with S/S appliances and plenty of extended kitchen cabinets for storage. Moreover, it boasts a dining room and a powder room. A door opens from the living room to a fully fenced backyard for your family outdoor enjoyment. Hardwood staircase leads to the second floor features a master bedroom with 3 pc ensuite bath and a huge closet. 2 more good sized bedrooms with huge closets and a 4pc family bathroom. Laundry in the Unfinished basement. Few steps to bus transit stops, close to grocery stores, restaurants, shopping centres, public schools, HWY 7 & 8 and many more. Updates - New refrigerator, electric stove and dishwasher were installed in June 2024, new dryer March 2024 and new washer 2023. (id:8999)
Property Details
| MLS® Number | 40662952 |
| Property Type | Single Family |
| AmenitiesNearBy | Park, Place Of Worship, Public Transit, Schools, Shopping |
| EquipmentType | Water Heater |
| Features | Paved Driveway |
| ParkingSpaceTotal | 2 |
| RentalEquipmentType | Water Heater |
Building
| BathroomTotal | 3 |
| BedroomsAboveGround | 3 |
| BedroomsTotal | 3 |
| Appliances | Dishwasher, Dryer, Refrigerator, Stove, Water Softener, Water Purifier, Washer, Hood Fan |
| ArchitecturalStyle | 2 Level |
| BasementDevelopment | Unfinished |
| BasementType | Full (unfinished) |
| ConstructionStyleAttachment | Attached |
| CoolingType | Central Air Conditioning |
| ExteriorFinish | Aluminum Siding, Brick |
| FireProtection | Smoke Detectors |
| FoundationType | Poured Concrete |
| HalfBathTotal | 1 |
| HeatingFuel | Natural Gas |
| HeatingType | Forced Air |
| StoriesTotal | 2 |
| SizeInterior | 1351.1 Sqft |
| Type | Row / Townhouse |
| UtilityWater | Municipal Water |
Parking
| Attached Garage |
Land
| AccessType | Highway Nearby |
| Acreage | No |
| FenceType | Fence |
| LandAmenities | Park, Place Of Worship, Public Transit, Schools, Shopping |
| Sewer | Municipal Sewage System |
| SizeTotalText | Under 1/2 Acre |
| ZoningDescription | R6 |
Rooms
| Level | Type | Length | Width | Dimensions |
|---|---|---|---|---|
| Second Level | Primary Bedroom | 13'8'' x 13'5'' | ||
| Second Level | Bedroom | 8'5'' x 16'9'' | ||
| Second Level | Bedroom | 8'4'' x 13'3'' | ||
| Second Level | 3pc Bathroom | Measurements not available | ||
| Second Level | 4pc Bathroom | Measurements not available | ||
| Main Level | Dining Room | 7'9'' x 6'11'' | ||
| Main Level | 2pc Bathroom | Measurements not available | ||
| Main Level | Kitchen | 9'5'' x 12'6'' | ||
| Main Level | Living Room | 17'2'' x 11'6'' |
https://www.realtor.ca/real-estate/27540667/975-strasburg-road-unit-7-kitchener


















































