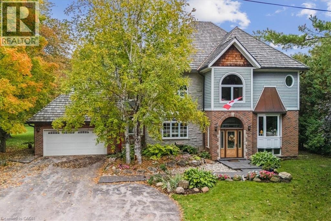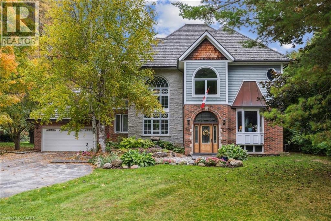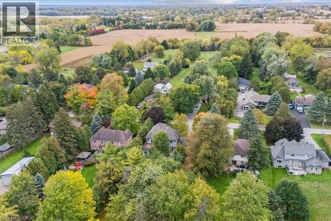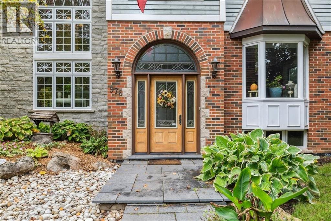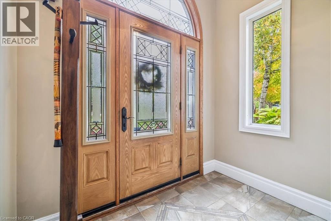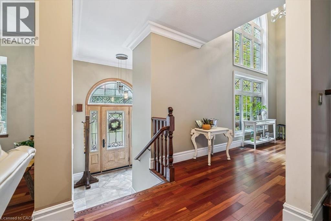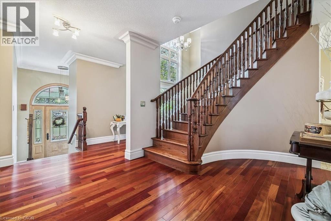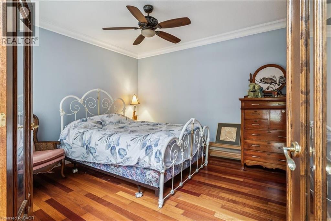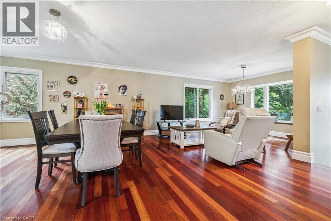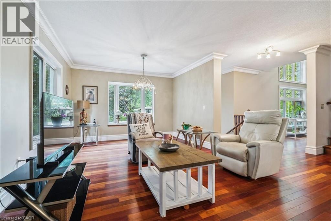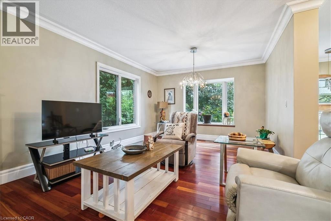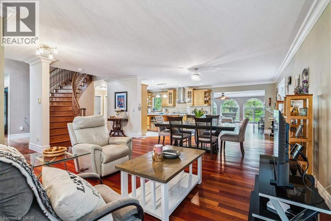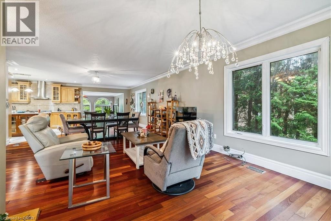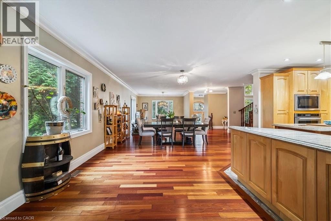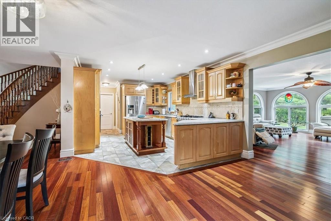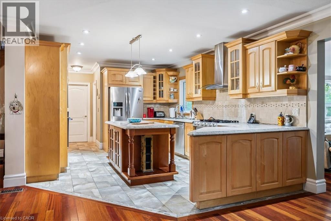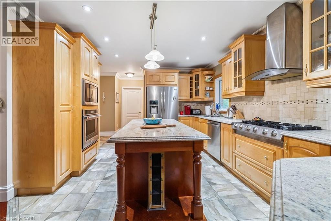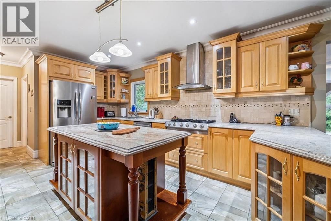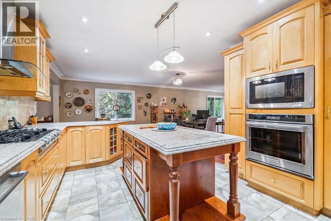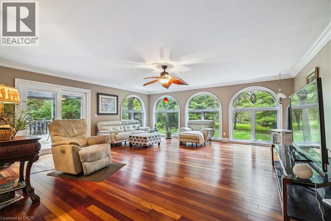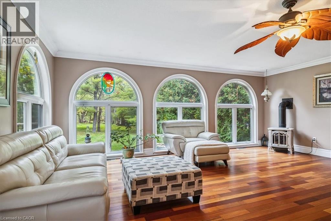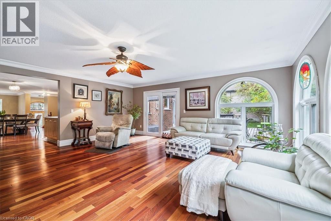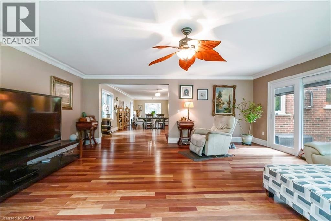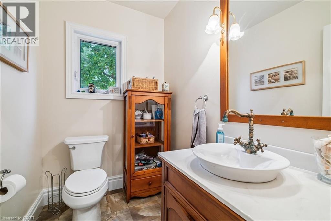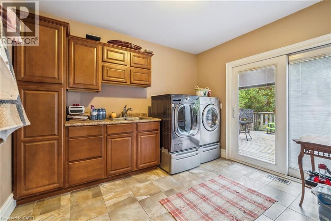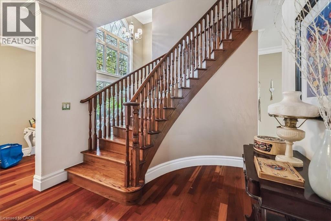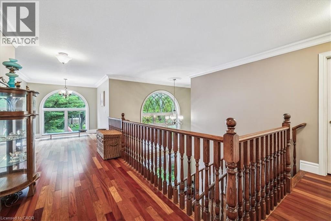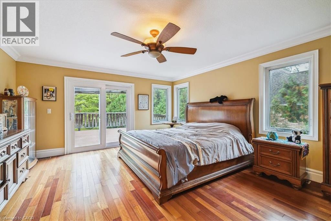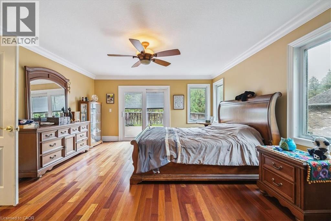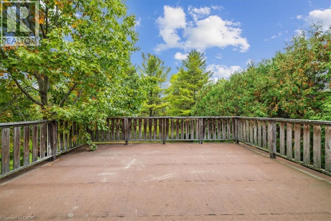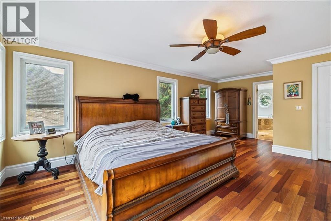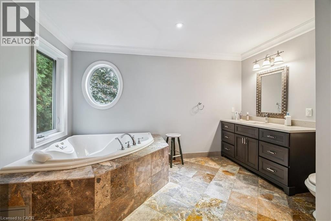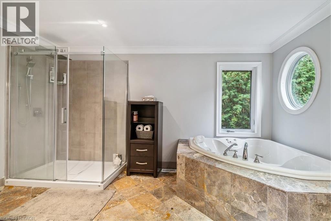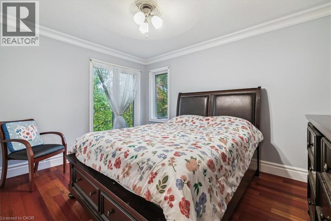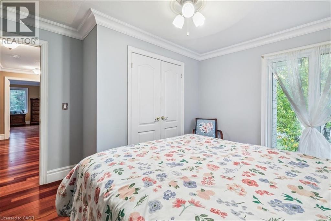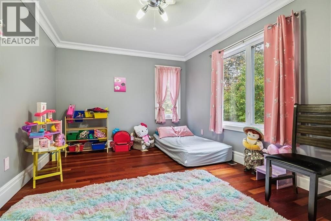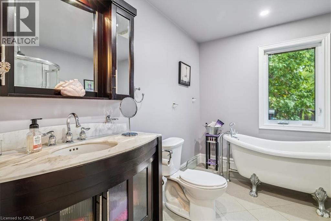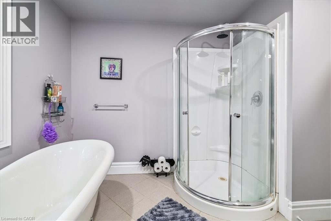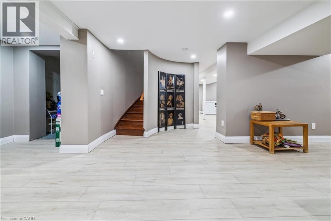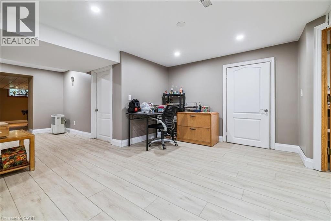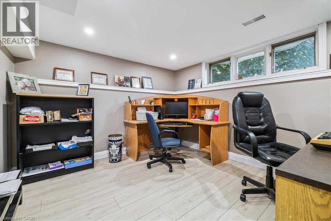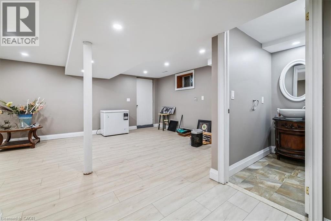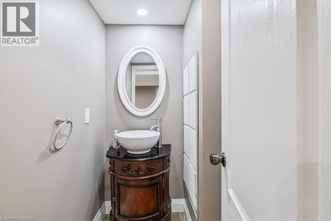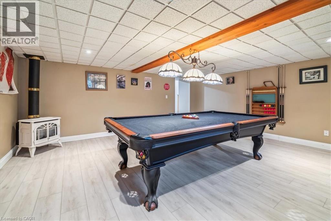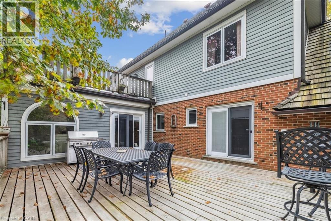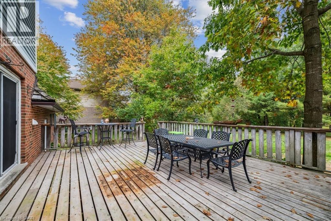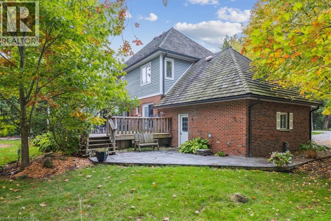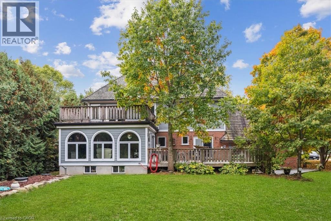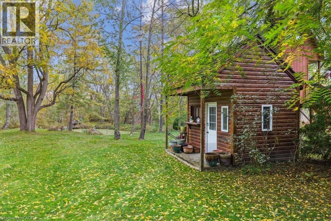3 Bedroom
4 Bathroom
3,900 ft2
2 Level
Fireplace
Central Air Conditioning
Forced Air
Acreage
$1,925,000
Come to a Muskoka setting property to view this custom re-built beautiful home with an open in concept main floor living area with wood cabinet chefs kitchen perfect for entertaining . Sit in the brightly windowed family room with views to a spacious treed back yard and over looking pond with water spout & falls. This home is carpet free with Brazilian hardwood flooring & with copper staircase. The house features black granite walk ways & a cedar shake & copper roof eaves through. Enjoy your summers on a 20x25 cedar deck adjacent to your massive back fire pit & bunky. The lower level is completely finished with an inside walk up to the garage featuring a potential in law suite. Country living at its best but a close commute to schools, shopping, places of worship, parks, Hwys & most other amenities. Viewing is essential to appreciate this beautiful family home. (id:8999)
Property Details
|
MLS® Number
|
40778767 |
|
Property Type
|
Single Family |
|
Community Features
|
School Bus |
|
Equipment Type
|
Water Heater |
|
Features
|
Conservation/green Belt, Paved Driveway, Country Residential, Sump Pump, Automatic Garage Door Opener |
|
Parking Space Total
|
8 |
|
Rental Equipment Type
|
Water Heater |
|
Structure
|
Shed |
Building
|
Bathroom Total
|
4 |
|
Bedrooms Above Ground
|
3 |
|
Bedrooms Total
|
3 |
|
Appliances
|
Central Vacuum, Dishwasher, Dryer, Microwave, Oven - Built-in, Refrigerator, Stove, Water Softener, Water Purifier, Hood Fan, Window Coverings, Garage Door Opener |
|
Architectural Style
|
2 Level |
|
Basement Development
|
Partially Finished |
|
Basement Type
|
Full (partially Finished) |
|
Constructed Date
|
2010 |
|
Construction Material
|
Wood Frame |
|
Construction Style Attachment
|
Detached |
|
Cooling Type
|
Central Air Conditioning |
|
Exterior Finish
|
Brick Veneer, Concrete, Wood, See Remarks |
|
Fireplace Present
|
Yes |
|
Fireplace Total
|
3 |
|
Half Bath Total
|
2 |
|
Heating Fuel
|
Natural Gas |
|
Heating Type
|
Forced Air |
|
Stories Total
|
2 |
|
Size Interior
|
3,900 Ft2 |
|
Type
|
House |
|
Utility Water
|
Drilled Well |
Parking
Land
|
Access Type
|
Road Access |
|
Acreage
|
Yes |
|
Sewer
|
Septic System |
|
Size Depth
|
501 Ft |
|
Size Frontage
|
87 Ft |
|
Size Irregular
|
1.003 |
|
Size Total
|
1.003 Ac|under 1/2 Acre |
|
Size Total Text
|
1.003 Ac|under 1/2 Acre |
|
Zoning Description
|
S1 |
Rooms
| Level |
Type |
Length |
Width |
Dimensions |
|
Second Level |
Bedroom |
|
|
14'11'' x 10'7'' |
|
Second Level |
Bedroom |
|
|
13'7'' x 12'9'' |
|
Second Level |
Full Bathroom |
|
|
10'7'' x 7'8'' |
|
Second Level |
Primary Bedroom |
|
|
21'0'' x 16'4'' |
|
Second Level |
4pc Bathroom |
|
|
14'3'' x 12'10'' |
|
Second Level |
Sitting Room |
|
|
14'0'' x 7'8'' |
|
Basement |
2pc Bathroom |
|
|
Measurements not available |
|
Basement |
Recreation Room |
|
|
37'3'' x 22'8'' |
|
Main Level |
2pc Bathroom |
|
|
Measurements not available |
|
Main Level |
Family Room |
|
|
20'0'' x 20'5'' |
|
Main Level |
Office |
|
|
11'5'' x 11'5'' |
|
Main Level |
Sitting Room |
|
|
13'0'' x 7'1'' |
|
Main Level |
Living Room/dining Room |
|
|
37'4'' x 21'1'' |
|
Main Level |
Kitchen |
|
|
14'9'' x 11'4'' |
https://www.realtor.ca/real-estate/28985752/976-garden-lane-hamilton

