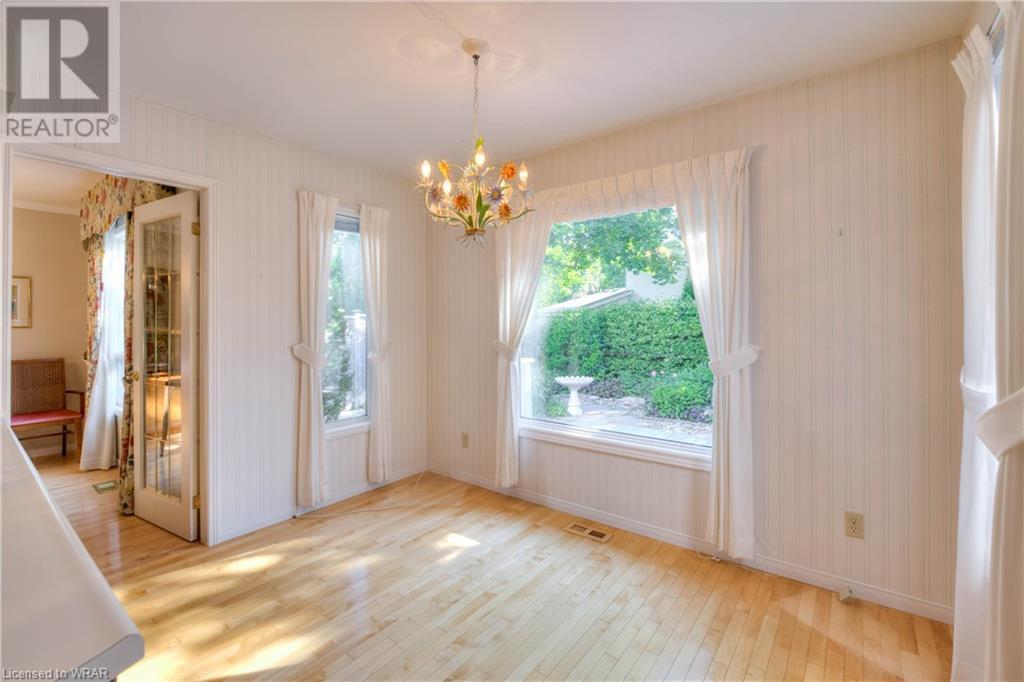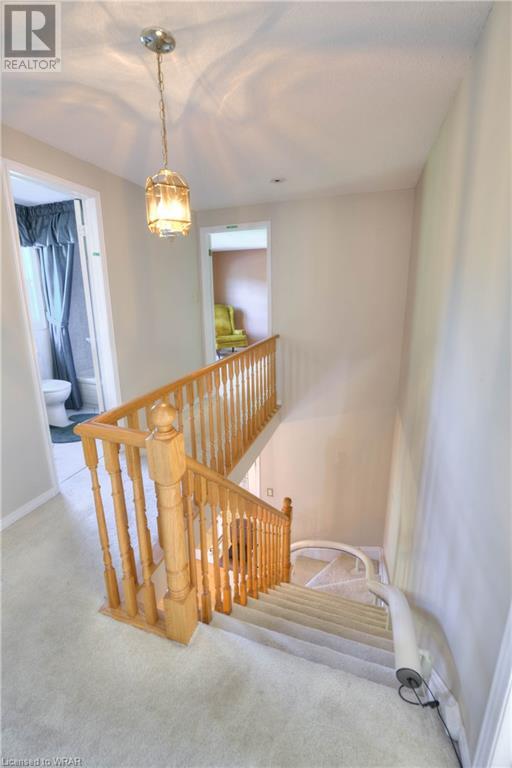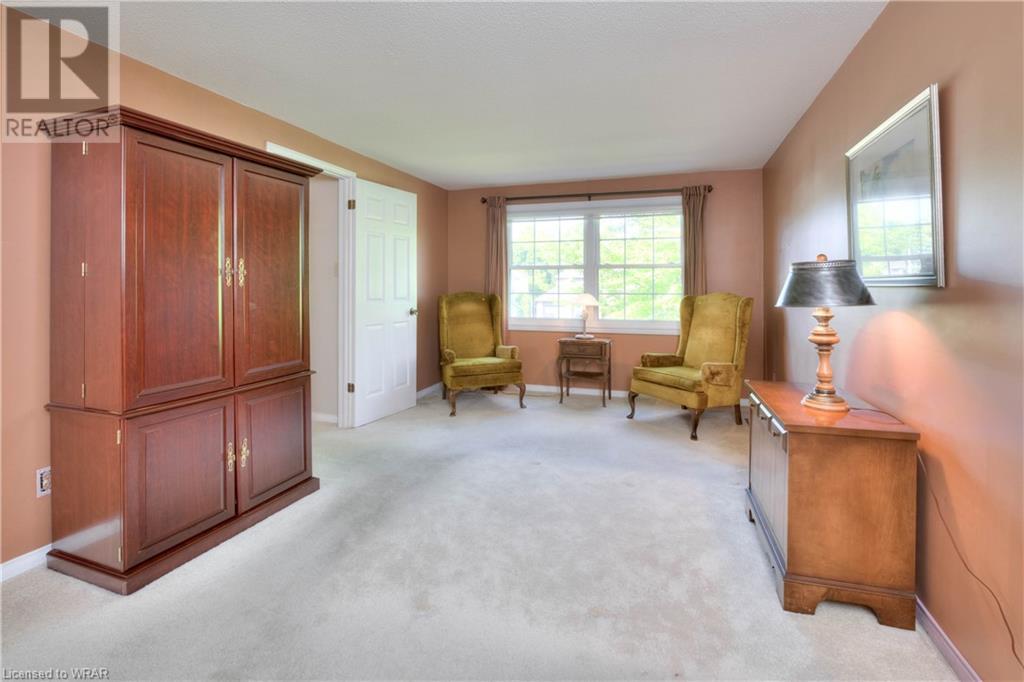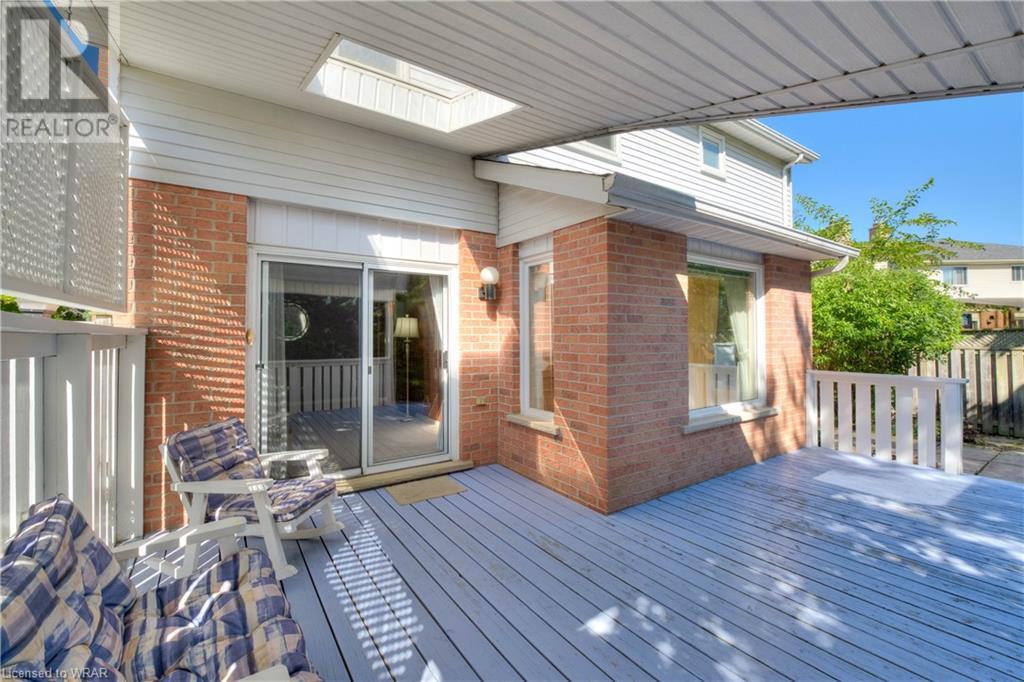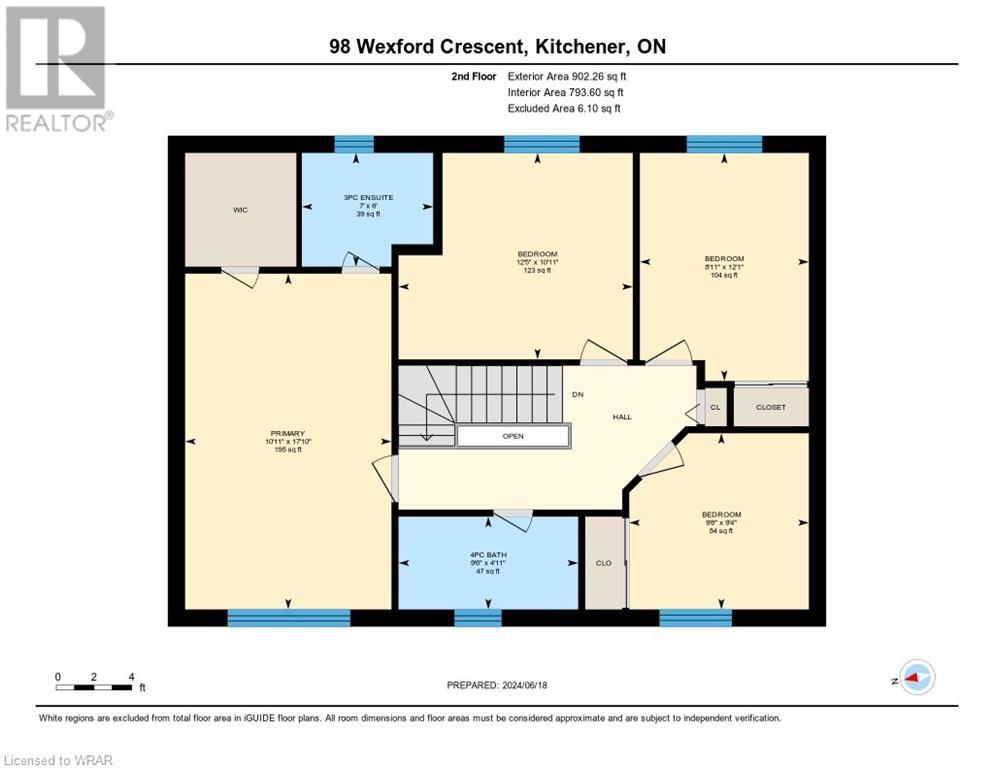4 Bedroom
3 Bathroom
2066.48 sqft
2 Level
Fireplace
Central Air Conditioning
Forced Air, Hot Water Radiator Heat
$899,900
Welcome to 98 Wexford Crescent in beautiful Beechwood Forest close to all amenities. This 4 bedroom, 3 bathroom immaculately kept home boasts maple hardwood floors, gas fireplace and partially covered deck complete with skylight over looking a manicured backyard gardens. Just minutes from downtown Kitchener and Waterloo, this lovely home offers ample parking, Monarch woods walking trails just steps away from your front door and New Lennox furnace (May 2024). Second floor with 4 bedroom has plenty of room for a growing family. Primary bedroom with walk-in closet, ensuite with no step shower and sliding glass door for easy access. This ready to move in home has many upgrades and features. This gem will not last long. (id:8999)
Property Details
|
MLS® Number
|
40606957 |
|
Property Type
|
Single Family |
|
Amenities Near By
|
Hospital, Park, Place Of Worship, Public Transit, Schools |
|
Communication Type
|
High Speed Internet |
|
Community Features
|
Quiet Area |
|
Equipment Type
|
Water Heater |
|
Features
|
Paved Driveway, Sump Pump, Automatic Garage Door Opener |
|
Parking Space Total
|
4 |
|
Rental Equipment Type
|
Water Heater |
Building
|
Bathroom Total
|
3 |
|
Bedrooms Above Ground
|
4 |
|
Bedrooms Total
|
4 |
|
Appliances
|
Dishwasher, Dryer, Refrigerator, Stove, Water Softener, Washer, Microwave Built-in, Garage Door Opener |
|
Architectural Style
|
2 Level |
|
Basement Development
|
Unfinished |
|
Basement Type
|
Full (unfinished) |
|
Constructed Date
|
1984 |
|
Construction Style Attachment
|
Detached |
|
Cooling Type
|
Central Air Conditioning |
|
Exterior Finish
|
Brick, Vinyl Siding |
|
Fireplace Present
|
Yes |
|
Fireplace Total
|
1 |
|
Half Bath Total
|
1 |
|
Heating Fuel
|
Natural Gas |
|
Heating Type
|
Forced Air, Hot Water Radiator Heat |
|
Stories Total
|
2 |
|
Size Interior
|
2066.48 Sqft |
|
Type
|
House |
|
Utility Water
|
Municipal Water |
Parking
Land
|
Acreage
|
No |
|
Fence Type
|
Partially Fenced |
|
Land Amenities
|
Hospital, Park, Place Of Worship, Public Transit, Schools |
|
Sewer
|
Municipal Sewage System |
|
Size Depth
|
107 Ft |
|
Size Frontage
|
45 Ft |
|
Size Total Text
|
Under 1/2 Acre |
|
Zoning Description
|
R2a |
Rooms
| Level |
Type |
Length |
Width |
Dimensions |
|
Second Level |
Primary Bedroom |
|
|
17'10'' x 10'11'' |
|
Second Level |
Bedroom |
|
|
12'1'' x 8'11'' |
|
Second Level |
Bedroom |
|
|
12'5'' x 10'11'' |
|
Second Level |
Bedroom |
|
|
9'6'' x 9'4'' |
|
Second Level |
4pc Bathroom |
|
|
9'6'' x 4'11'' |
|
Second Level |
Full Bathroom |
|
|
7' x 6' |
|
Basement |
Other |
|
|
31'7'' x 30'7'' |
|
Main Level |
Living Room |
|
|
16'4'' x 10'6'' |
|
Main Level |
Laundry Room |
|
|
10'1'' x 7'11'' |
|
Main Level |
Kitchen |
|
|
10'10'' x 7'10'' |
|
Main Level |
Foyer |
|
|
12'11'' x 10'10'' |
|
Main Level |
Family Room |
|
|
15'5'' x 9'11'' |
|
Main Level |
Dining Room |
|
|
10'5'' x 10'4'' |
|
Main Level |
Breakfast |
|
|
10'10'' x 7'10'' |
|
Main Level |
2pc Bathroom |
|
|
4'9'' x 4'5'' |
Utilities
|
Cable
|
Available |
|
Electricity
|
Available |
|
Natural Gas
|
Available |
|
Telephone
|
Available |
https://www.realtor.ca/real-estate/27056263/98-wexford-crescent-kitchener










