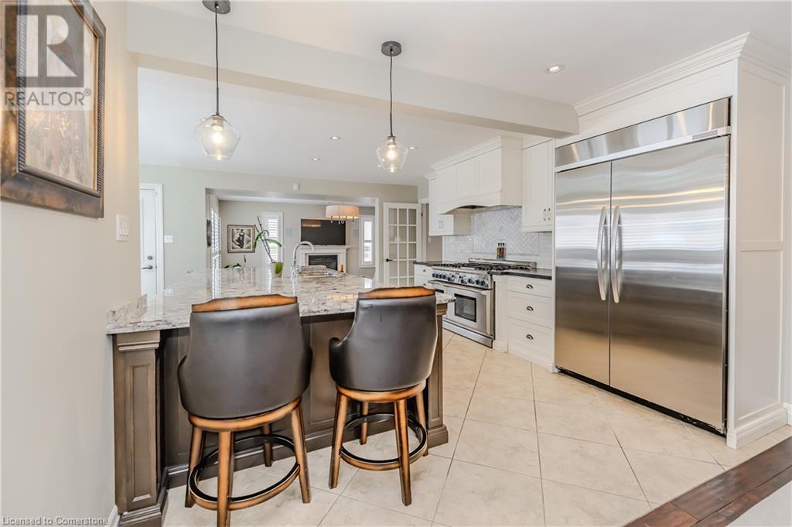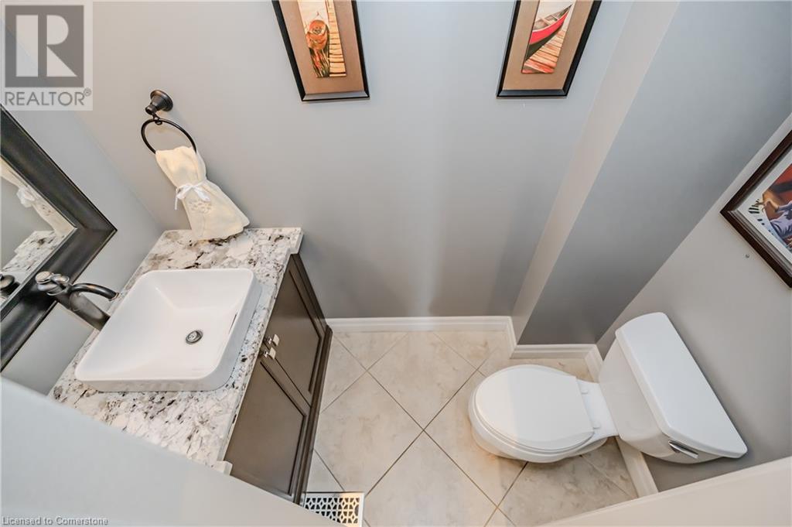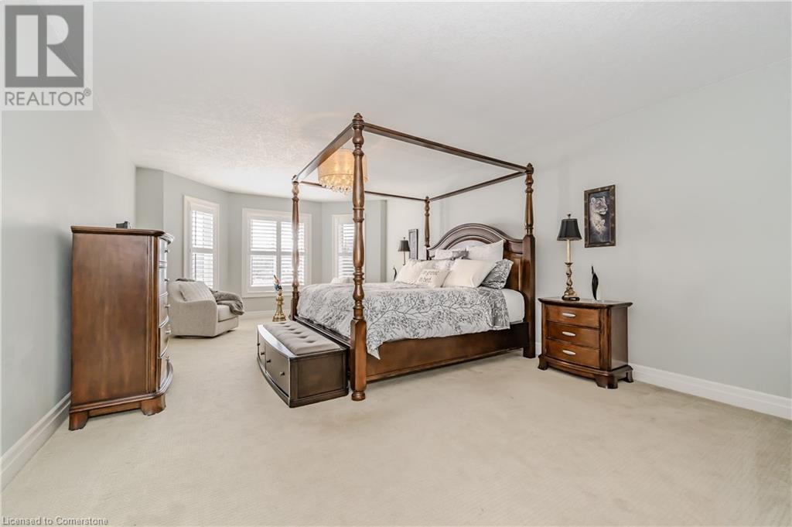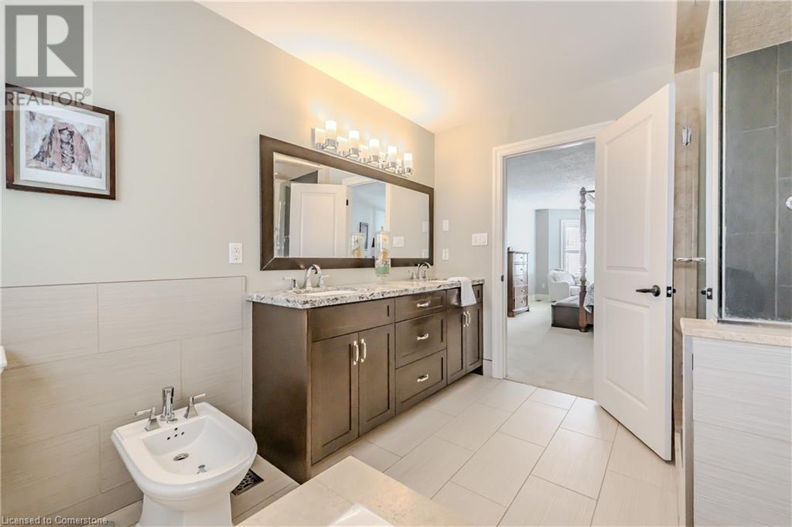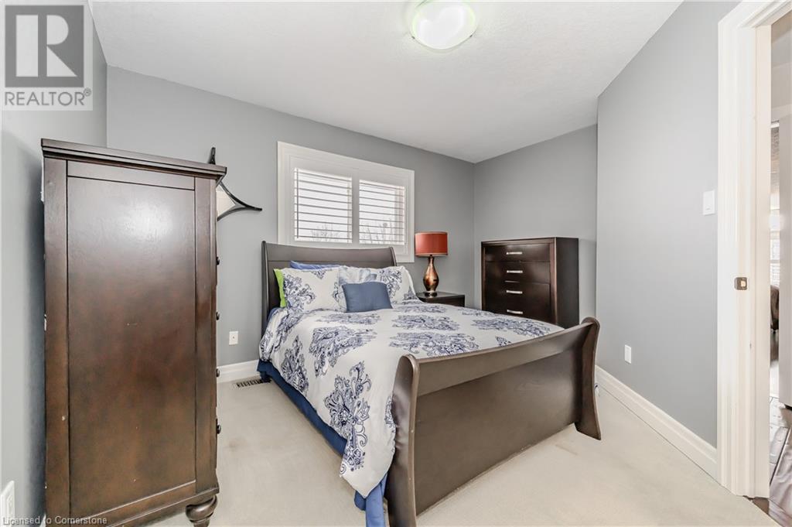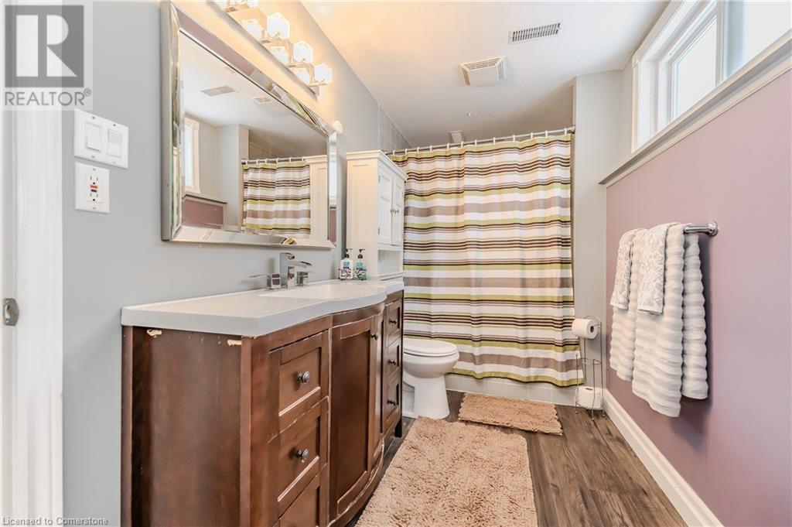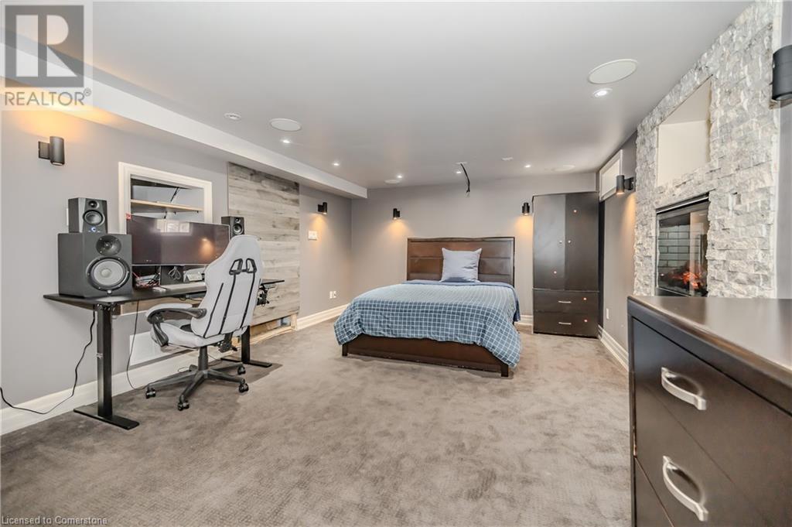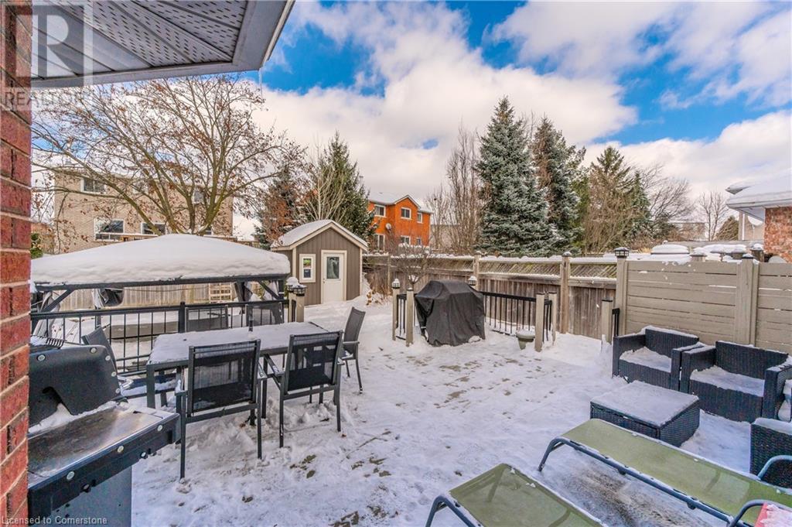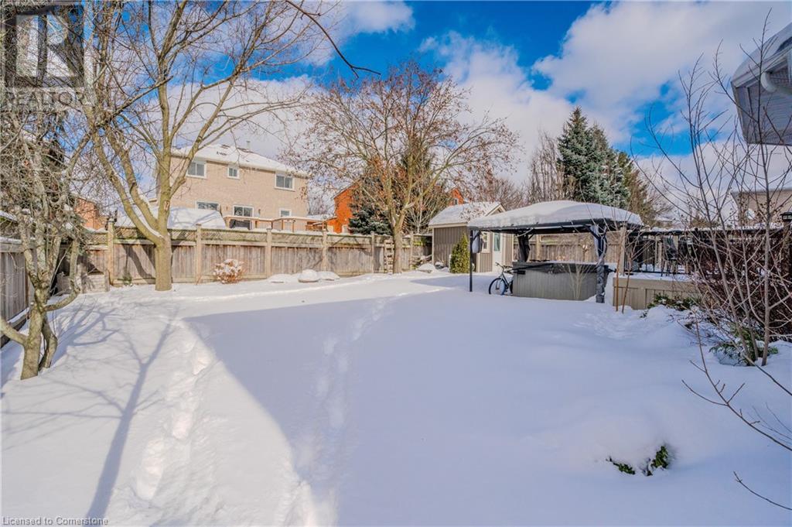99 Attwood Drive Cambridge, Ontario N1T 1P6
Like This Property?
7 Bedroom
4 Bathroom
4,262 ft2
2 Level
Fireplace
Central Air Conditioning
Forced Air
Lawn Sprinkler
$1,399,999
Welcome to 99 Attwood Drive, a rare gem in one of Cambridge’s most sought-after neighbourhoods! Designed for comfort and flexibility, this spacious residence features a bright, custom chef’s kitchen, perfect for entertaining and family gatherings. With high-end appliances, ample counter space, and custom finishes, this kitchen is truly the heart of the home. What truly sets this property apart is the in-law suite with a separate entrance, offering privacy and independence for extended family or potential rental income. Whether you're hosting guests, accommodating aging parents, or providing space for adult children, this layout is perfect for multigenerational living. Nestled in the heart of Cambridge, this home is just minutes from top-rated public and Catholic schools, including elementary and high schools. Cambridge also offers French and French Immersion programs, as well as French high schools, providing excellent education choices for bilingual families. Additionally, the city is home to top-ranked colleges and universities, making it an ideal location for students pursuing higher education. This vibrant community is also conveniently close to places of worship, including mosques and temples, ensuring inclusivity for all. With shopping, dining, parks, public transit, and easy access to Highway 401, everyday convenience is effortless. Don’t miss this incredible opportunity—schedule a private showing today! (id:8999)
Open House
This property has open houses!
March
16
Sunday
Starts at:
2:00 pm
Ends at:4:00 pm
Property Details
| MLS® Number | 40697867 |
| Property Type | Single Family |
| Amenities Near By | Park, Place Of Worship, Public Transit, Schools, Shopping |
| Community Features | School Bus |
| Features | Conservation/green Belt, Skylight, Gazebo, Automatic Garage Door Opener, In-law Suite |
| Parking Space Total | 5 |
| Structure | Shed |
Building
| Bathroom Total | 4 |
| Bedrooms Above Ground | 5 |
| Bedrooms Below Ground | 2 |
| Bedrooms Total | 7 |
| Appliances | Dishwasher, Dryer, Microwave, Refrigerator, Water Softener, Washer, Range - Gas, Wine Fridge, Hot Tub |
| Architectural Style | 2 Level |
| Basement Development | Finished |
| Basement Type | Full (finished) |
| Constructed Date | 1993 |
| Construction Style Attachment | Detached |
| Cooling Type | Central Air Conditioning |
| Exterior Finish | Aluminum Siding, Brick Veneer |
| Fire Protection | Smoke Detectors, Alarm System |
| Fireplace Present | Yes |
| Fireplace Total | 1 |
| Foundation Type | Poured Concrete |
| Half Bath Total | 1 |
| Heating Fuel | Natural Gas |
| Heating Type | Forced Air |
| Stories Total | 2 |
| Size Interior | 4,262 Ft2 |
| Type | House |
| Utility Water | Municipal Water |
Parking
| Attached Garage |
Land
| Acreage | No |
| Fence Type | Fence |
| Land Amenities | Park, Place Of Worship, Public Transit, Schools, Shopping |
| Landscape Features | Lawn Sprinkler |
| Sewer | Municipal Sewage System |
| Size Depth | 132 Ft |
| Size Frontage | 58 Ft |
| Size Total Text | Under 1/2 Acre |
| Zoning Description | R4 |
Rooms
| Level | Type | Length | Width | Dimensions |
|---|---|---|---|---|
| Second Level | Primary Bedroom | 26'3'' x 15'4'' | ||
| Second Level | Bedroom | 8'11'' x 8'11'' | ||
| Second Level | Bedroom | 13'2'' x 12'5'' | ||
| Second Level | Bedroom | 13'0'' x 11'4'' | ||
| Second Level | Bedroom | 25'6'' x 11'9'' | ||
| Second Level | Full Bathroom | 11'6'' x 10'7'' | ||
| Second Level | 5pc Bathroom | 14'4'' x 4'11'' | ||
| Basement | Utility Room | 9'6'' x 9'7'' | ||
| Basement | Bedroom | 18'7'' x 12'11'' | ||
| Basement | Recreation Room | 18'9'' x 13'5'' | ||
| Basement | Kitchen | 13'4'' x 10'2'' | ||
| Basement | Bedroom | 27'1'' x 12'7'' | ||
| Basement | 4pc Bathroom | 13'0'' x 5'4'' | ||
| Main Level | Living Room | 18'7'' x 13'4'' | ||
| Main Level | Laundry Room | 10'2'' x 8'3'' | ||
| Main Level | Kitchen | 17'7'' x 12'1'' | ||
| Main Level | Foyer | 9'2'' x 4'11'' | ||
| Main Level | Family Room | 19'0'' x 13'5'' | ||
| Main Level | Breakfast | 12'7'' x 9'1'' | ||
| Main Level | Dining Room | 15'11'' x 9'8'' | ||
| Main Level | 2pc Bathroom | 6'9'' x 3'3'' |
https://www.realtor.ca/real-estate/27903230/99-attwood-drive-cambridge















