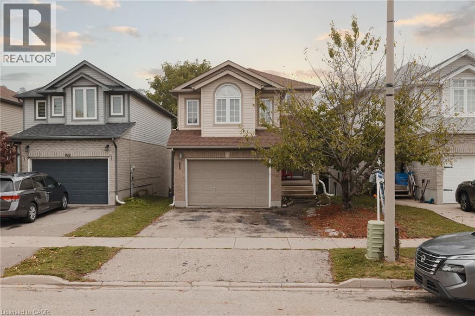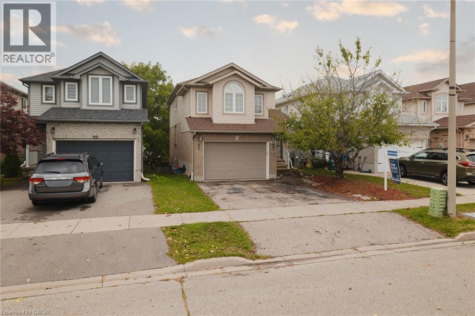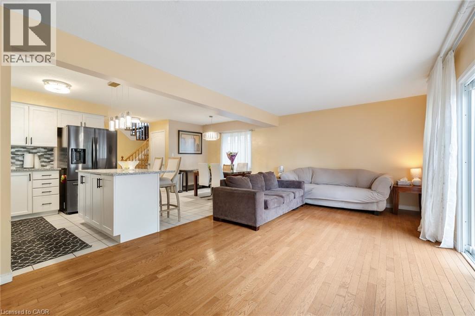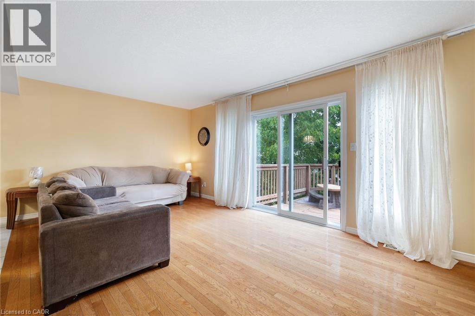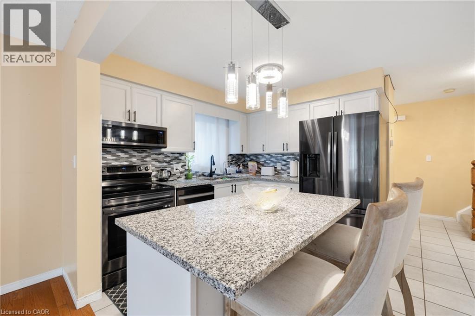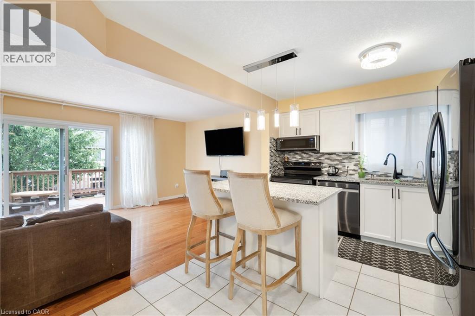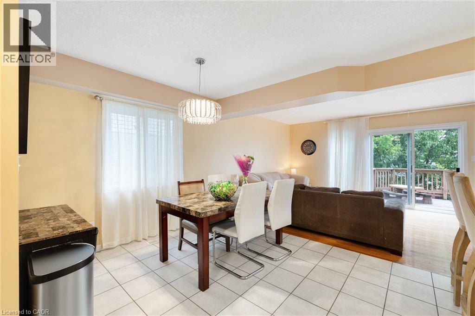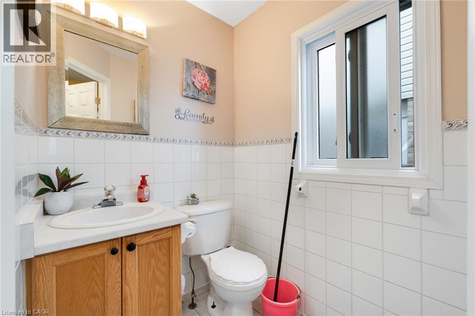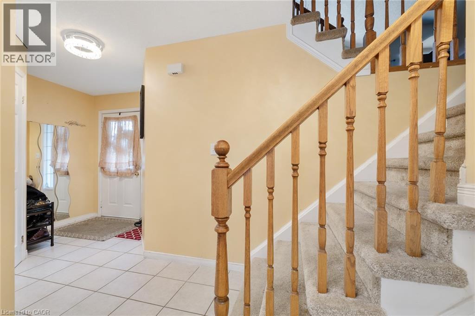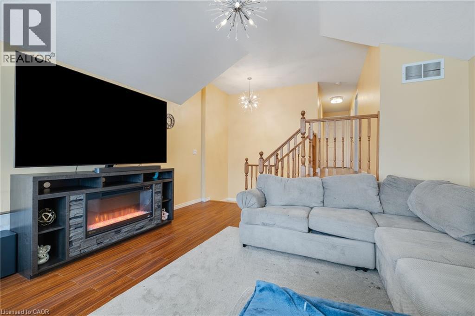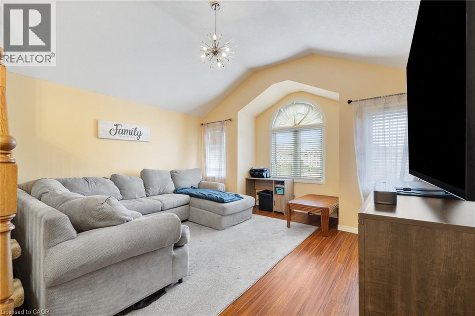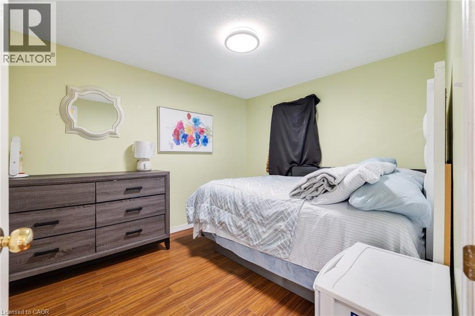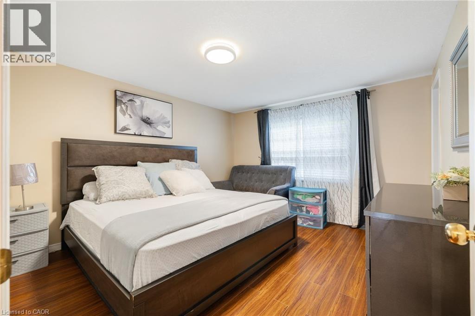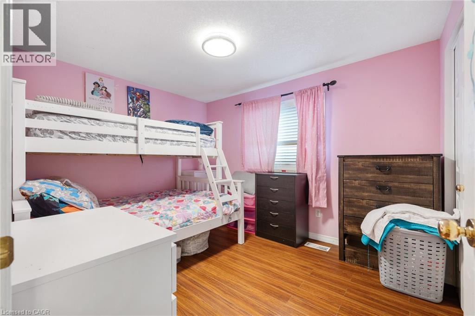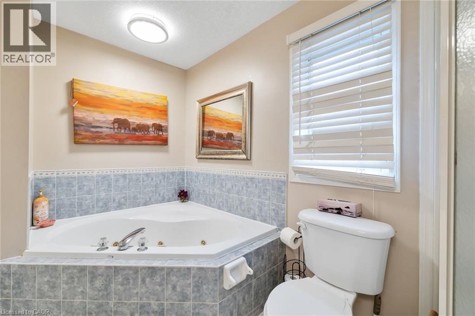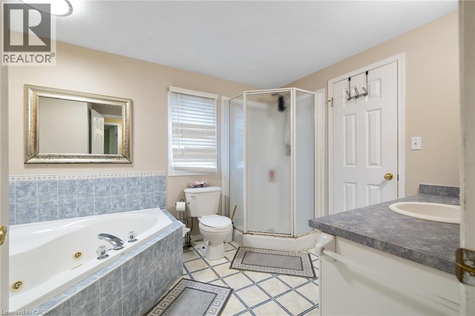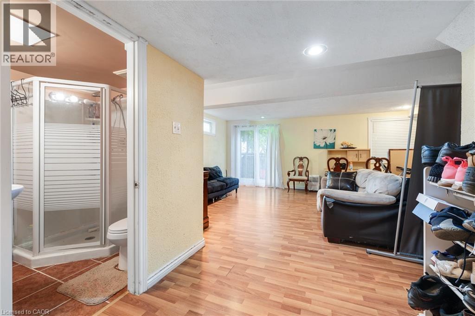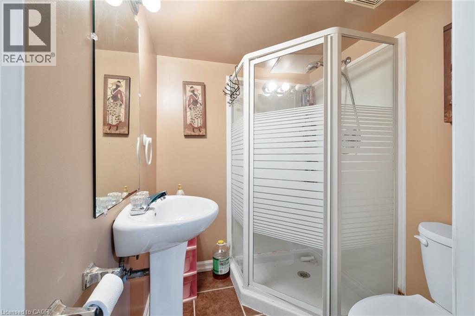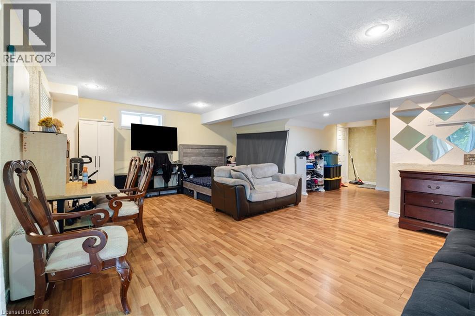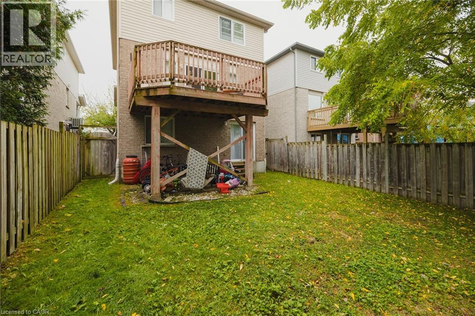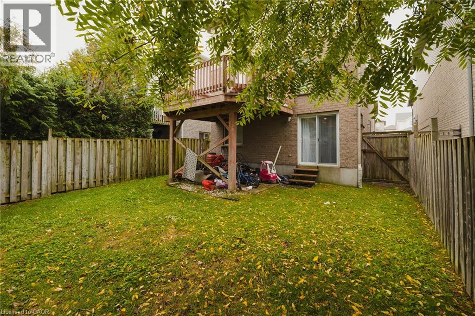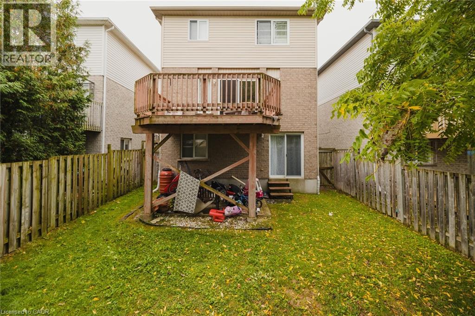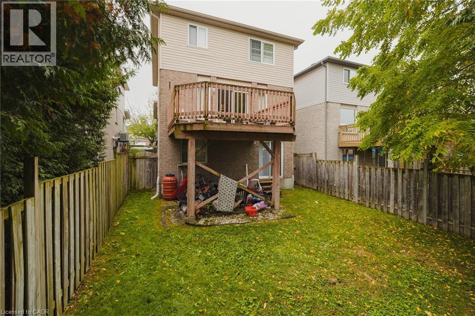3 Bedroom
3 Bathroom
1,596 ft2
2 Level
Central Air Conditioning
Forced Air
$699,900
Welcome to 992 Copper Leaf Crescent, a gorgeous single detached home located on a quiet crescent in the highly desirable Sunrise neighbourhood of Kitchener. This spacious 3-bedroom, 3-bathroom property sits on a premium walkout lot, providing the perfect blend of comfort, style, and functionality. With a double-wide driveway, 1.5 car garage, and a new roof (2016), this home has been thoughtfully maintained for modern living. Step inside to find a bright and open-concept main floor featuring a stylish kitchen with an island, granite countertops, and a dining area that flows seamlessly into the inviting living room. Large sliding doors open onto a beautiful composite deck, perfect for BBQs and entertaining while enjoying the peaceful, private views. Just a few steps up, you’ll discover a stunning family room with soaring cathedral ceilings and abundant natural light, creating a warm and welcoming atmosphere. The spacious primary bedroom boasts a walk-in closet and ensuite access to a luxurious 4-piece bathroom, complete with a whirlpool tub and separate shower. Two additional generously sized bedrooms complete the upper level, ideal for family or guests. The fully finished walkout basement offers incredible additional living space, with large windows and direct access to the fully fenced backyard. A 3-piece bathroom makes this level perfect for hosting family and friends or accommodating overnight stays. Situated in a fantastic location, this home is just steps to Williamsburg Public School, Sobeys, parks, scenic walking trails, and public transportation, with all popular amenities nearby. This is a rare opportunity to own a beautiful family home in one of Kitchener’s most sought-after neighbourhoods! (id:8999)
Property Details
|
MLS® Number
|
40773252 |
|
Property Type
|
Single Family |
|
Amenities Near By
|
Park, Schools |
|
Equipment Type
|
Water Heater |
|
Features
|
Paved Driveway |
|
Parking Space Total
|
3 |
|
Rental Equipment Type
|
Water Heater |
Building
|
Bathroom Total
|
3 |
|
Bedrooms Above Ground
|
3 |
|
Bedrooms Total
|
3 |
|
Appliances
|
Dishwasher, Dryer, Refrigerator, Stove, Washer, Microwave Built-in |
|
Architectural Style
|
2 Level |
|
Basement Development
|
Finished |
|
Basement Type
|
Full (finished) |
|
Constructed Date
|
2002 |
|
Construction Style Attachment
|
Detached |
|
Cooling Type
|
Central Air Conditioning |
|
Exterior Finish
|
Brick, Vinyl Siding |
|
Foundation Type
|
Poured Concrete |
|
Half Bath Total
|
1 |
|
Heating Fuel
|
Natural Gas |
|
Heating Type
|
Forced Air |
|
Stories Total
|
2 |
|
Size Interior
|
1,596 Ft2 |
|
Type
|
House |
|
Utility Water
|
Municipal Water |
Land
|
Acreage
|
No |
|
Fence Type
|
Fence |
|
Land Amenities
|
Park, Schools |
|
Sewer
|
Municipal Sewage System |
|
Size Depth
|
103 Ft |
|
Size Frontage
|
30 Ft |
|
Size Total Text
|
Under 1/2 Acre |
|
Zoning Description
|
R-4 |
Rooms
| Level |
Type |
Length |
Width |
Dimensions |
|
Second Level |
4pc Bathroom |
|
|
Measurements not available |
|
Second Level |
Family Room |
|
|
15'0'' x 12'0'' |
|
Second Level |
Bedroom |
|
|
11'0'' x 9'0'' |
|
Second Level |
Bedroom |
|
|
11'0'' x 9'0'' |
|
Second Level |
Primary Bedroom |
|
|
16'0'' x 12'0'' |
|
Basement |
3pc Bathroom |
|
|
Measurements not available |
|
Basement |
Cold Room |
|
|
Measurements not available |
|
Basement |
Recreation Room |
|
|
25'0'' x 20'0'' |
|
Main Level |
2pc Bathroom |
|
|
Measurements not available |
|
Main Level |
Dining Room |
|
|
12'0'' x 10'0'' |
|
Main Level |
Kitchen |
|
|
10'0'' x 8'0'' |
|
Main Level |
Great Room |
|
|
21'0'' x 11'0'' |
https://www.realtor.ca/real-estate/28923892/992-copper-leaf-crescent-kitchener

