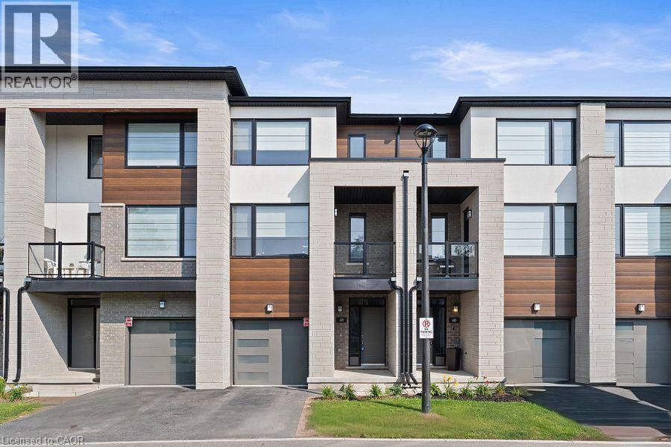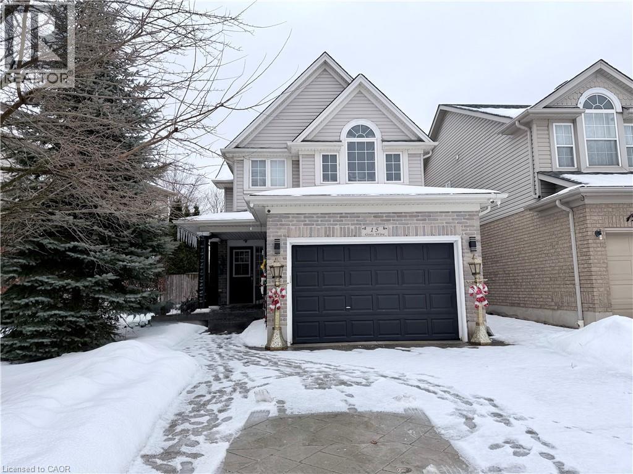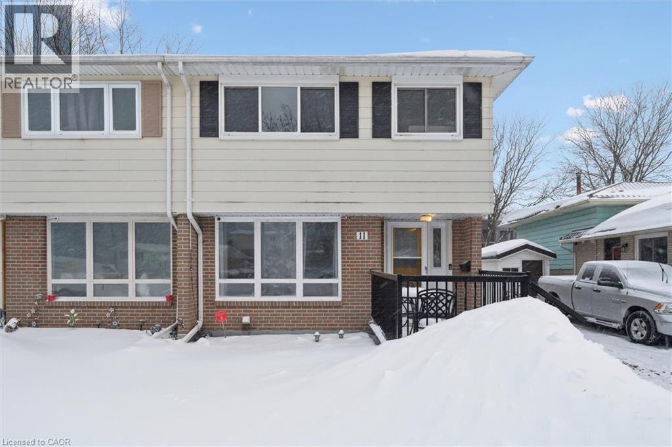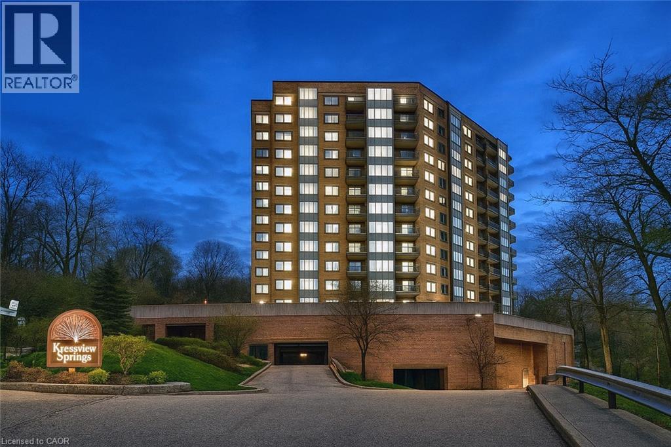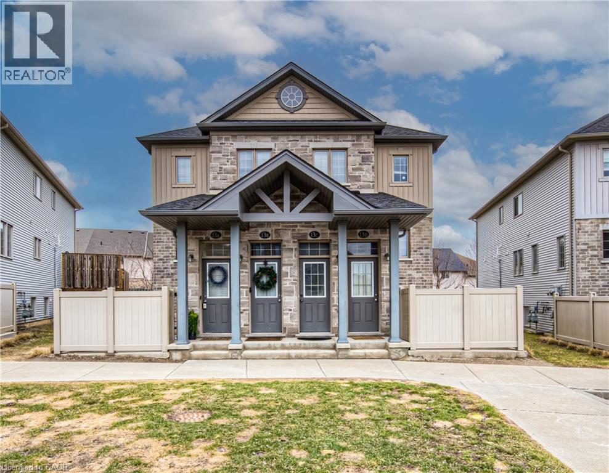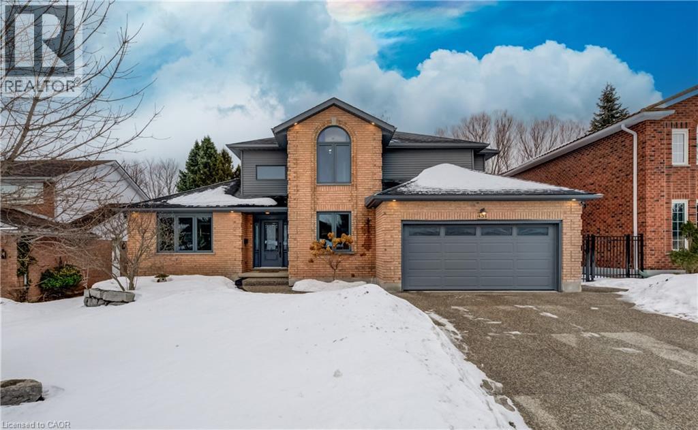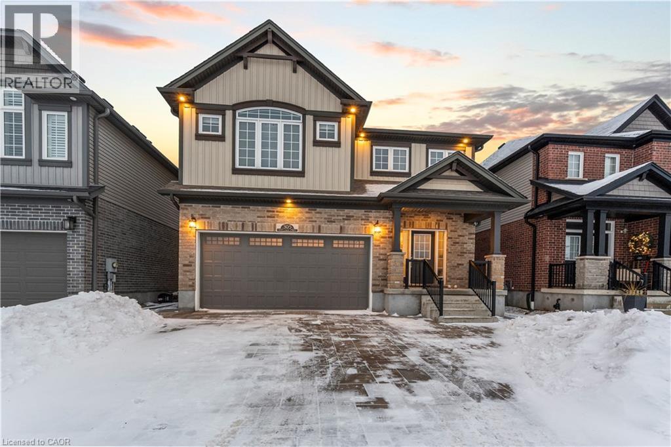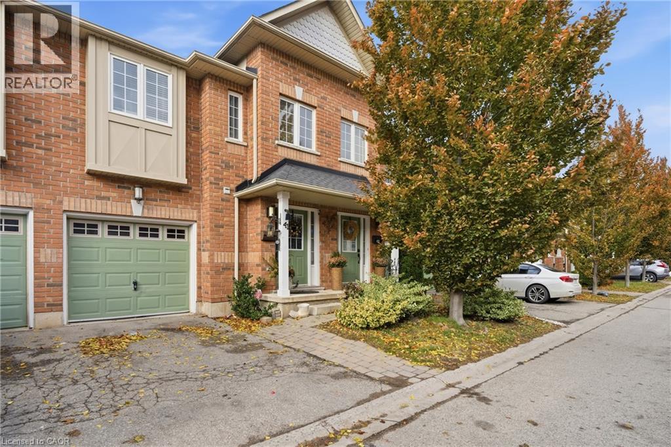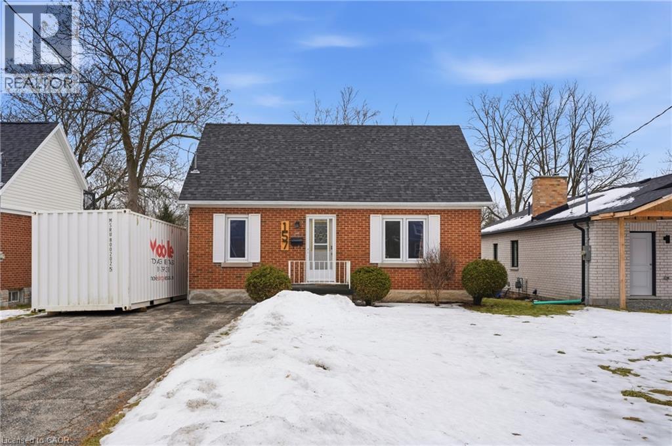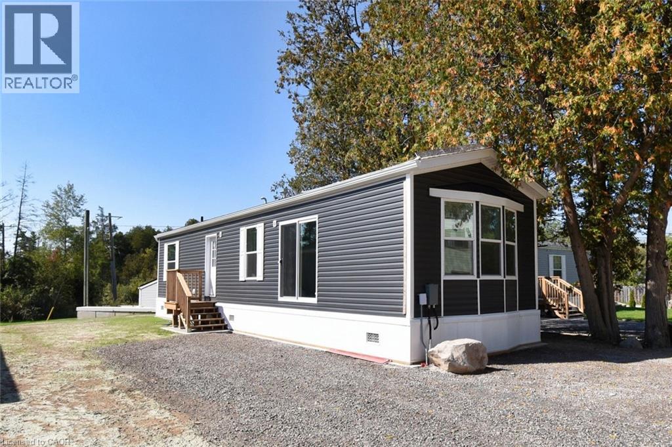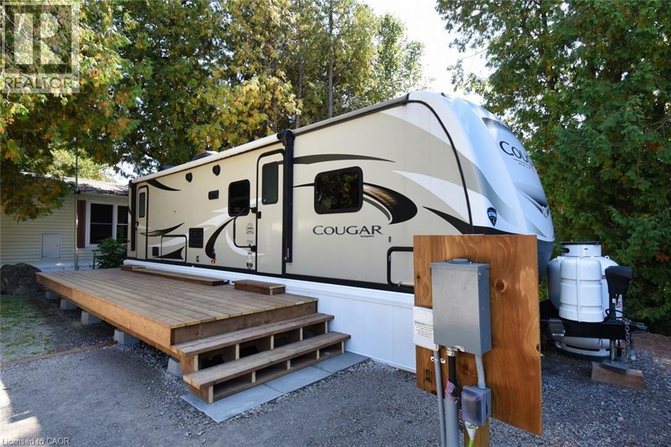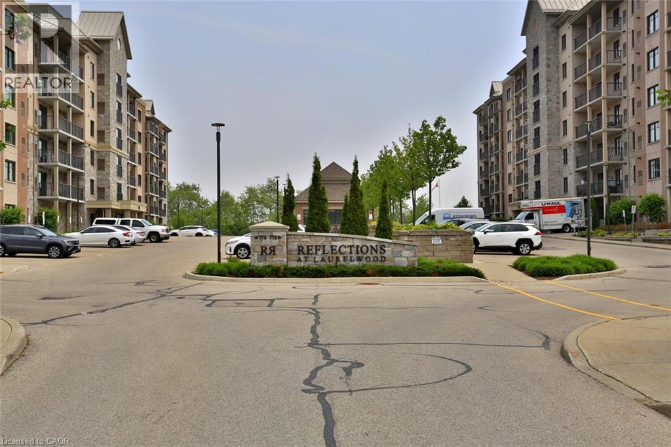350 River Road Unit# 41
Cambridge, Ontario
Welcome to 41-350 River Road! Only 3 years old, Modern townhouse built by Reid Heritage Homes located in the highly desirable Brook Village community of Cambridge. This townhouse Boasting a generous floor plan, features 3 bedrooms and 3 bathrooms, lots of natural light streaming through large windows. Kitchen features granite countertops, stainless steel appliances, a 10-foot island, upgraded cabinets, and soft-close doors. Spacious living room and dinning area with large windows. Step out onto the balcony to relax and enjoy some fresh air. There's also a loft area that can be used as an office or extra living space. The primary bedroom is bright and peaceful, with ensuite bath, walk in closet and big windows that let in lots of natural light. Third floor has two more bright bedrooms and 4 pcs main bath. Situated steps away from the water and Hespeler Village, and conveniently close to parks, bus stops, walking trails, and highway 401—making it easy to get around and enjoy the area. (id:8999)
15 Gees Way
Cambridge, Ontario
This beautifully designed multi-level home offers 3 spacious bedrooms and 3 bathrooms, blending comfort and functionality throughout. The inviting living room features a stunning cathedral ceiling, creating an open and airy atmosphere that flows seamlessly into the kitchen which overlooks the living space-perfect for everyday living and entertaining. The dining area includes a walkout to the backyard, extending your living space outdoors. A finished rec room provides additional space for family gatherings, a home office or entertainment. The finished basement is perfect for a games room, exercise room, play room, lots of potential! Convenient main floor laundry right off inside entry from garage. Outside, enjoy a good sized front porch ideal for relaxing, along with a beautifully landscaped backyard oasis with an above ground pool, stamped concrete patio and low maintenance composite deck-perfect for summer enjoyment. Furnace and Air conditioner were replaced 2025. The home features a 1.5 car garage and a stamped concrete driveway with parking for 4 vehicles offering ample parking in the driveway. This property is located in a desirable area in Hespeler, close to schools, Community Centre/skating rinks, and easy access to 401 (id:8999)
11 Ingleside Drive
Kitchener, Ontario
Welcome to this beautifully maintained 4-bedroom, 1+1 bathroom semi-detached home, nestled in a desirable, family-friendly neighbourhood of Kitchener. With inviting curb appeal and bright, tasteful updates throughout, this home is perfect for growing families and first-time buyers alike. Step inside to a freshly painted interior that feels warm and welcoming from the moment you enter. The main level features a spacious living and dining area filled with natural light — ideal for everyday living and hosting family and friends. The bright, spacious kitchen offers plenty of workspace and features sliding doors leading to a private deck, creating a seamless connection to the outdoors for summer barbecues, morning coffee, or relaxing evenings. A convenient two-piece powder room completes the main floor. Upstairs, you’ll find four comfortable and versatile bedrooms, with one currently used as a home office. Each room enjoys generous natural light and practical storage. A full bathroom serves the upper level. The finished basement provides additional living space, perfect for a cozy family room, guest bedroom, home office, or play area — offering flexibility to suit your lifestyle as your needs change. Situated in a quiet, established neighbourhood close to schools, parks, shopping, public transit, and major commuter routes, this lovely home offers the perfect balance of comfort, convenience, and community. (id:8999)
237 King Street W Unit# 1305
Cambridge, Ontario
PENTHOUSE! Kressview Springs suite 1305 is 1348 square feet and is located at 237 King Street W, Cambridge The master bedroom suite can accomodate a king sized bed with room for several dressers. Large closets for plenty of storage. The ensuite bathroom has been fully renovated. The second bedroom could be a tv room or office and is located at the opposite end of the condo from the master bedroom with a four piece bathroom right outside the door so visitors can have their own private space The dining room is a room of its own that can seat eight guests Generous sized eat in kitchen. Room for everthing with a pantry, fridge, stove, built in dishwasher, washer/dryer combination and upright freezer. The living room is cozy and at the same time large enough to entertain the whole family with an electric fireplace with remote for those cooler nights and a solarium area to sit in the sun. Newer windows with remote control window blinds. There are two garage parking spaces #21 and #24 located on level P1, two balconies, four sliding doors, new blinds in the living room with remote control, a locker room that is also located on P1. The entry door is labelled L1 16 U9. It is large enough to hold all of your Christmas items and all things winter storage in the summer months as well as patio sets for the balconies and and all things summer in the winter The building is complete with a workshop for the industrious! A games room, in indoor heated pool, hot tub, exercise room, sauna with change rooms for ladies and men, lockers and direct access to the pool. There is a walkout to a deck if you care to sit outside after a swim or hot tub. Want to throw a party or host large dinners. There is a separte party room with all the amenties. Visitor parking and bbq's on the main terrace with picnic tables to enjoy the outdoors. Riverside Park and the Speed River are minutes away. (id:8999)
388 Old Huron Road Unit# 13a
Kitchener, Ontario
Welcome to this spacious yet cozy 1-BED, 1-BATH stacked townhouse condo in beautiful Huron. This is a perfect fit for a couple or young professional(s) looking to live the condo lifestyle in a more suburban setting. No elevators. No noisy hallways. Walk right into your own unit! This well-maintained turn-key unit will also make a great investment property. With low fees and reasonable property taxes, this is a solid investment with plenty of opportunity for future growth. Features include brand new Air Conditioner(installed in 2025 with a 10 year transferable warranty), beautiful light oak coloured flooring, large windows, lots of closet space, kitchen island with storage, built-in microwave, new dishwasher (2024) and newer stackable washer and dryer (2023). There is plenty of storage in the large under stair storage space in the back of the coat closet. Outside you will find a very spacious & private outdoor patio/terrace. 1 Assigned Parking Spot and ample Visitor Parking. Enjoy many nearby amenities including grocery stores, restaurants, parks and trails as well as easy highway access. (id:8999)
451 Knightsbridge Court
Waterloo, Ontario
Welcome to 451 Knightsbridge Crt., Waterloo, a beautifully updated 5-bedroom, 3-bathroom two-storey home located on a quiet court. Step inside to a spacious front foyer featuring a grand staircase that sets the tone for this impressive residence. The main floor offers exceptional functionality with a bedroom ideal for a home office or guest suite, a convenient 2pc powder room, and a laundry room with direct access to the double car garage. Entertain effortlessly with a formal dining area, family room, and living room all on this level. The living room showcases a charming wood-burning fireplace with custom built-ins, creating a warm and inviting space. The spacious, updated kitchen is a true highlight, featuring quartz countertops, a large island, stainless steel appliances, and a bright eat-in breakfast area. New luxury vinyl flooring flows throughout the main level, adding both style and durability. Upstairs, you’ll find three generously sized bedrooms, a beautifully updated 5pc main bath, and a stunning 5pc primary ensuite, all thoughtfully renovated. The finished basement expands your living space with an additional bedroom and a large recreation room, plus a rough-in for a future bathroom. Outside, enjoy a spacious backyard complete with a patio and gazebo—perfect for relaxing or entertaining. Additional highlights include an updated driveway, double car garage, and striking exterior lighting that makes this home a true showstopper, day or night. A must-see property offering space, style, and versatility in a sought-after Waterloo location. (id:8999)
305 Sweet Gale Street
Waterloo, Ontario
Welcome to 305 Sweet Gale St, an upscale 4+2 bedroom home with a BONUS LOFT and a builder-finished basement with SEPARATE ENTRANCE, located in the prestigious Vista Hills community. This residence is designed for elevated family living. Enjoy unobstructed front views directly across the street, adding extra privacy and exclusivity. Just steps to VISTA HILLS PUBLIC SCHOOL, bus routes to the University of Waterloo, Costco, Boardwalk Plaza, and scenic trails. Inside, 9-ft ceilings and hardwood floor welcome you into an open-concept layout. The chef-inspired kitchen boasts a 7-ft granite island, upgraded cabinetry with under-cabinet lighting, pot lights, and a smart design perfect for entertaining and everyday life. The family room, warmed by sunlit living areas offer a serene atmosphere. Upstairs, the spacious primary suite includes a walk-in closet and a private 4-pc ensuite. A versatile LOFT/FAMILY ROOM plus 3 additional bedrooms and a 4-pc bath complete the upper level. The builder-finished basement features 2 large bedrooms, a 3-pc bathroom, COLD CELLAR, and its own PRIVATE SIDE ENTRANCE, ideal as an in-law suite or extended family space. Additional highlights: MAIN FLOOR LAUNDRY, window blinds, 8-ft doors, rounded corners, pot lights, large basement windows, reverse osmosis system, and more. This pet-free and smoke-free home is move-in ready with premium finishes and an ideal layout for modern families. (id:8999)
250 Ainslie Street S Unit# 41
Cambridge, Ontario
Welcome to this cozy three bedroom, two and a half bath condo townhouse just minutes from vibrant Downtown Galt. The open concept main floor is bright and inviting with a stylish kitchen, spacious living area and a walkout to a private balcony that is perfect for morning coffee or evening relaxation. Upstairs, the primary suite offers a walk in closet and a private ensuite bathroom for your comfort. The unfinished basement provides a walkout to the backyard and endless possibilities to create the space you have been dreaming of, whether it be a home gym, rec room or office. With a single car garage, convenient parking and no rear neighbours, this home offers comfort, privacy and convenience all in one. (id:8999)
157 Bridgeport Road E
Waterloo, Ontario
Set within a well connected Waterloo neighbourhood 157 Bridgeport Road East offers a home filled with charm character and possibility. From the moment you arrive the classic cottage feel and welcoming presence invite you to imagine putting down roots and making it your own. This freehold detached 1.5 storey home sits on an impressive 150 foot deep lot and offers rare parking for up to seven vehicles. Full of warmth and character the home features original wood details and a cottage classic style that creates a cozy and inviting atmosphere. The main floor offers an open concept layout that is ideal for both daily living and entertaining along with a full bathroom. Upstairs you will find two comfortable bedrooms that provide a quiet and private retreat. The unfinished basement adds excellent future potential and includes a side entrance making it ideal for additional living space or in-law potential. Outside the deep lot offers plenty of room to enjoy outdoor living gardening or future expansion. The ample parking is perfect for homeowners guests or rental use. Located just one minute from Highway 7 this home provides quick and convenient access to major routes while remaining close to shopping restaurants major amenities and both the University of Waterloo and Wilfrid Laurier University. This property is well suited for first time buyers investors seeking a strong rental opportunity or downsizers looking to remain in town while enjoying space convenience and character. (id:8999)
1085 10th Concession Road W Unit# 29
Flamborough, Ontario
N/A (id:8999)
776 Laurelwood Drive Unit# 705
Waterloo, Ontario
Take advantage of the area and views from this top floor 1 bedroom unit in a sought-after Waterloo building. Very reasonable monthly fees. The unit features a modern kitchen and ample cabinetry and counter space, complemented with a breakfast island. Just off the living room is patio sliders leading to an approx. 21' long open balcony. The large bedroom includes a small walk-in closet. Enjoy the convenience of in-suite laundry, a storage locker on site, and ground-level parking. Residents have access to enjoy building amenities including a party room, games room and library, a media room, and outside patio area with bbq. Ideally located near shopping plazas, restaurants, and Laurel Creek Conservation Area. Walking distance to top-rated schools and just minutes from the University of Waterloo and Wilfrid Laurier University. Easy access to public transit makes commuting a breeze. (id:8999)

