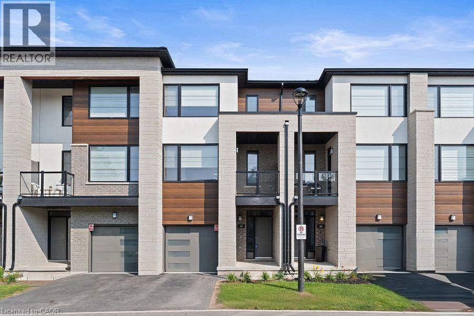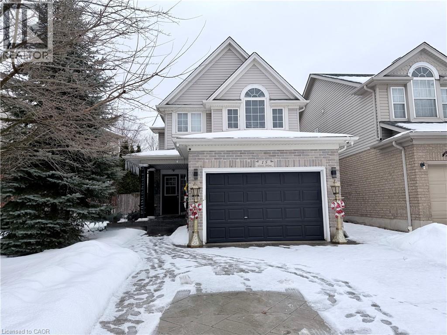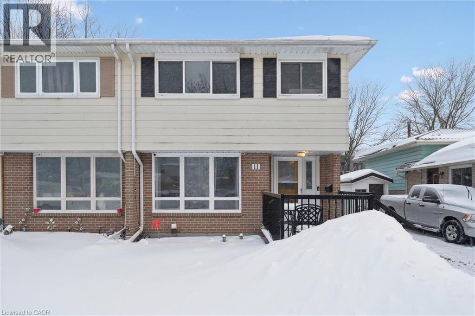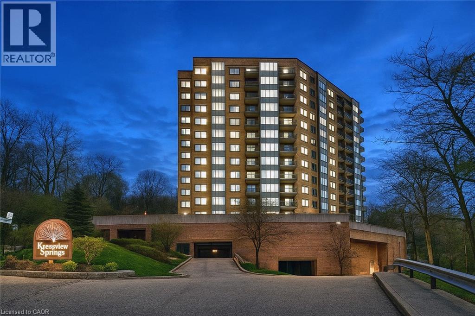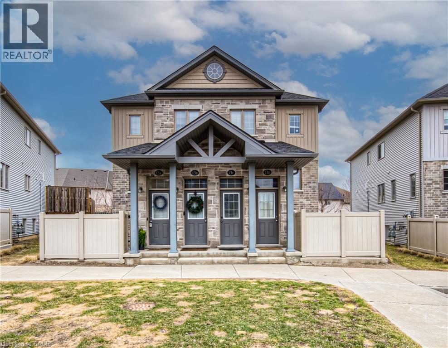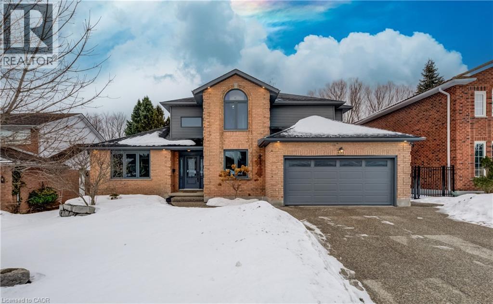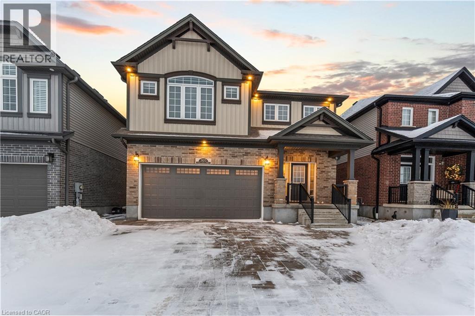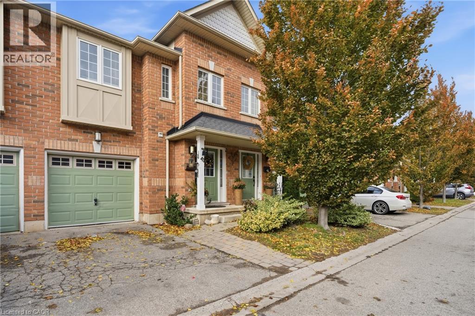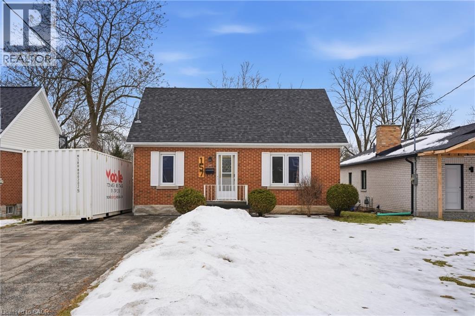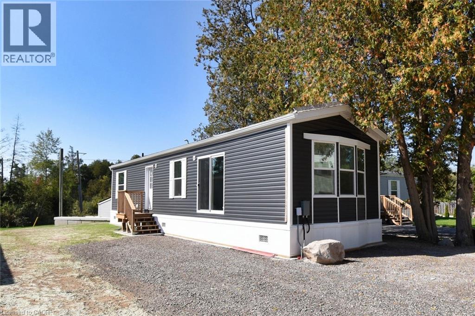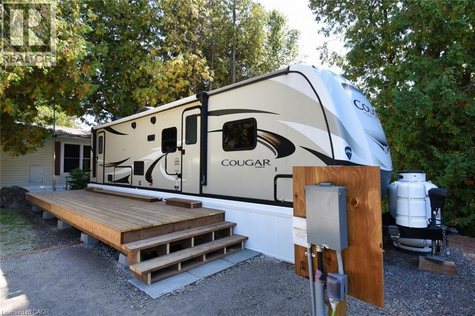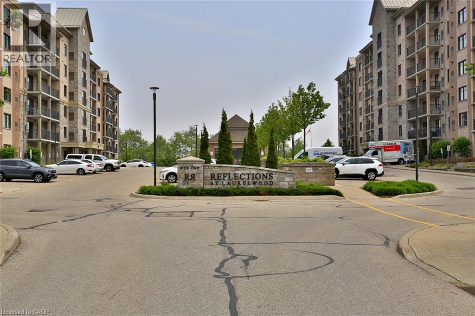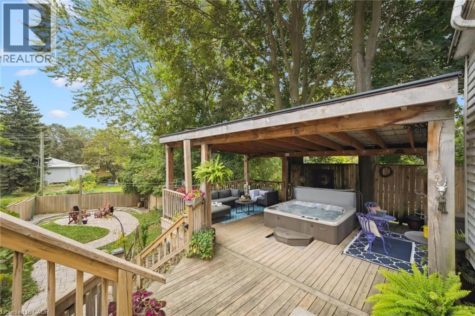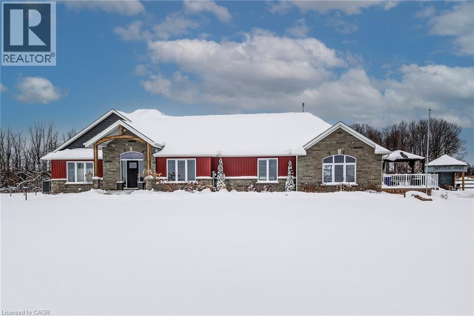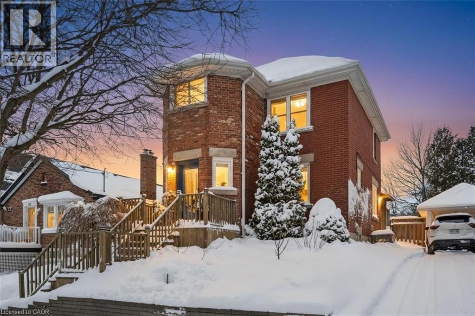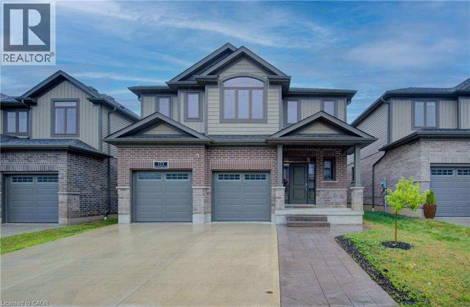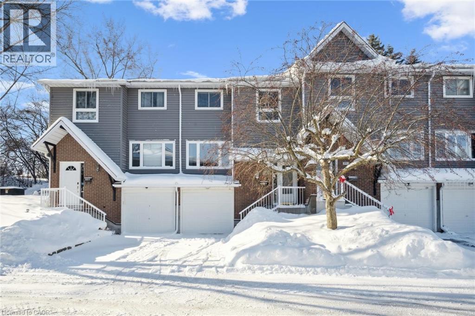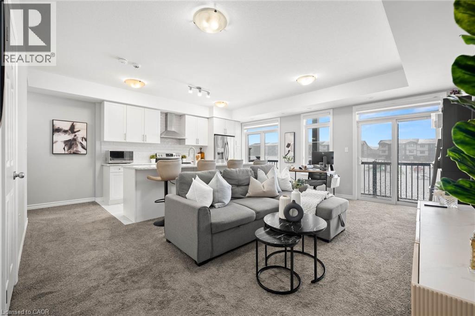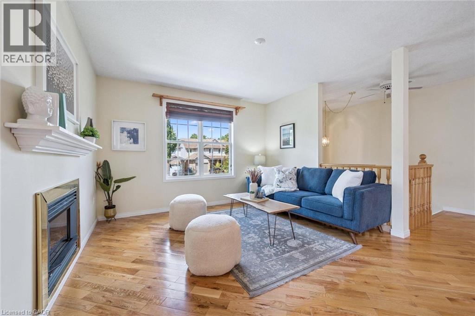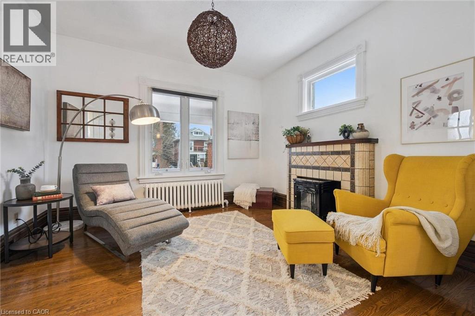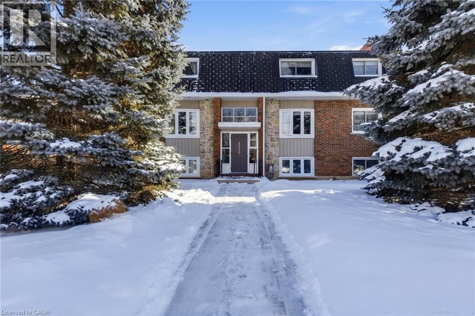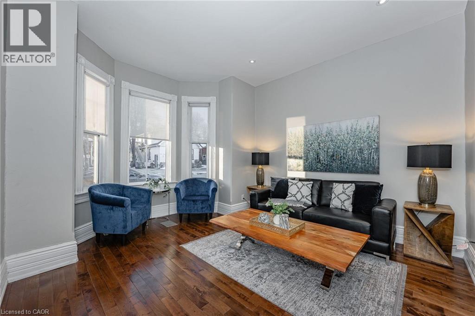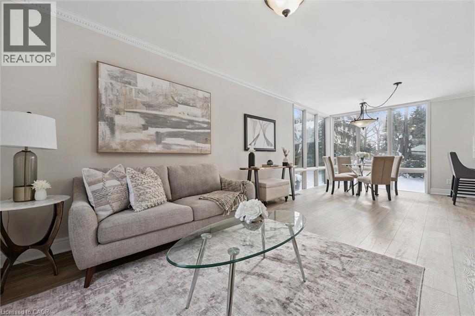350 River Road Unit# 41
Cambridge, Ontario
Welcome to 41-350 River Road! Only 3 years old, Modern townhouse built by Reid Heritage Homes located in the highly desirable Brook Village community of Cambridge. This townhouse Boasting a generous floor plan, features 3 bedrooms and 3 bathrooms, lots of natural light streaming through large windows. Kitchen features granite countertops, stainless steel appliances, a 10-foot island, upgraded cabinets, and soft-close doors. Spacious living room and dinning area with large windows. Step out onto the balcony to relax and enjoy some fresh air. There's also a loft area that can be used as an office or extra living space. The primary bedroom is bright and peaceful, with ensuite bath, walk in closet and big windows that let in lots of natural light. Third floor has two more bright bedrooms and 4 pcs main bath. Situated steps away from the water and Hespeler Village, and conveniently close to parks, bus stops, walking trails, and highway 401—making it easy to get around and enjoy the area. (id:8999)
15 Gees Way
Cambridge, Ontario
This beautifully designed multi-level home offers 3 spacious bedrooms and 3 bathrooms, blending comfort and functionality throughout. The inviting living room features a stunning cathedral ceiling, creating an open and airy atmosphere that flows seamlessly into the kitchen which overlooks the living space-perfect for everyday living and entertaining. The dining area includes a walkout to the backyard, extending your living space outdoors. A finished rec room provides additional space for family gatherings, a home office or entertainment. The finished basement is perfect for a games room, exercise room, play room, lots of potential! Convenient main floor laundry right off inside entry from garage. Outside, enjoy a good sized front porch ideal for relaxing, along with a beautifully landscaped backyard oasis with an above ground pool, stamped concrete patio and low maintenance composite deck-perfect for summer enjoyment. Furnace and Air conditioner were replaced 2025. The home features a 1.5 car garage and a stamped concrete driveway with parking for 4 vehicles offering ample parking in the driveway. This property is located in a desirable area in Hespeler, close to schools, Community Centre/skating rinks, and easy access to 401 (id:8999)
11 Ingleside Drive
Kitchener, Ontario
Welcome to this beautifully maintained 4-bedroom, 1+1 bathroom semi-detached home, nestled in a desirable, family-friendly neighbourhood of Kitchener. With inviting curb appeal and bright, tasteful updates throughout, this home is perfect for growing families and first-time buyers alike. Step inside to a freshly painted interior that feels warm and welcoming from the moment you enter. The main level features a spacious living and dining area filled with natural light — ideal for everyday living and hosting family and friends. The bright, spacious kitchen offers plenty of workspace and features sliding doors leading to a private deck, creating a seamless connection to the outdoors for summer barbecues, morning coffee, or relaxing evenings. A convenient two-piece powder room completes the main floor. Upstairs, you’ll find four comfortable and versatile bedrooms, with one currently used as a home office. Each room enjoys generous natural light and practical storage. A full bathroom serves the upper level. The finished basement provides additional living space, perfect for a cozy family room, guest bedroom, home office, or play area — offering flexibility to suit your lifestyle as your needs change. Situated in a quiet, established neighbourhood close to schools, parks, shopping, public transit, and major commuter routes, this lovely home offers the perfect balance of comfort, convenience, and community. (id:8999)
237 King Street W Unit# 1305
Cambridge, Ontario
PENTHOUSE! Kressview Springs suite 1305 is 1348 square feet and is located at 237 King Street W, Cambridge The master bedroom suite can accomodate a king sized bed with room for several dressers. Large closets for plenty of storage. The ensuite bathroom has been fully renovated. The second bedroom could be a tv room or office and is located at the opposite end of the condo from the master bedroom with a four piece bathroom right outside the door so visitors can have their own private space The dining room is a room of its own that can seat eight guests Generous sized eat in kitchen. Room for everthing with a pantry, fridge, stove, built in dishwasher, washer/dryer combination and upright freezer. The living room is cozy and at the same time large enough to entertain the whole family with an electric fireplace with remote for those cooler nights and a solarium area to sit in the sun. Newer windows with remote control window blinds. There are two garage parking spaces #21 and #24 located on level P1, two balconies, four sliding doors, new blinds in the living room with remote control, a locker room that is also located on P1. The entry door is labelled L1 16 U9. It is large enough to hold all of your Christmas items and all things winter storage in the summer months as well as patio sets for the balconies and and all things summer in the winter The building is complete with a workshop for the industrious! A games room, in indoor heated pool, hot tub, exercise room, sauna with change rooms for ladies and men, lockers and direct access to the pool. There is a walkout to a deck if you care to sit outside after a swim or hot tub. Want to throw a party or host large dinners. There is a separte party room with all the amenties. Visitor parking and bbq's on the main terrace with picnic tables to enjoy the outdoors. Riverside Park and the Speed River are minutes away. (id:8999)
388 Old Huron Road Unit# 13a
Kitchener, Ontario
Welcome to this spacious yet cozy 1-BED, 1-BATH stacked townhouse condo in beautiful Huron. This is a perfect fit for a couple or young professional(s) looking to live the condo lifestyle in a more suburban setting. No elevators. No noisy hallways. Walk right into your own unit! This well-maintained turn-key unit will also make a great investment property. With low fees and reasonable property taxes, this is a solid investment with plenty of opportunity for future growth. Features include brand new Air Conditioner(installed in 2025 with a 10 year transferable warranty), beautiful light oak coloured flooring, large windows, lots of closet space, kitchen island with storage, built-in microwave, new dishwasher (2024) and newer stackable washer and dryer (2023). There is plenty of storage in the large under stair storage space in the back of the coat closet. Outside you will find a very spacious & private outdoor patio/terrace. 1 Assigned Parking Spot and ample Visitor Parking. Enjoy many nearby amenities including grocery stores, restaurants, parks and trails as well as easy highway access. (id:8999)
451 Knightsbridge Court
Waterloo, Ontario
Welcome to 451 Knightsbridge Crt., Waterloo, a beautifully updated 5-bedroom, 3-bathroom two-storey home located on a quiet court. Step inside to a spacious front foyer featuring a grand staircase that sets the tone for this impressive residence. The main floor offers exceptional functionality with a bedroom ideal for a home office or guest suite, a convenient 2pc powder room, and a laundry room with direct access to the double car garage. Entertain effortlessly with a formal dining area, family room, and living room all on this level. The living room showcases a charming wood-burning fireplace with custom built-ins, creating a warm and inviting space. The spacious, updated kitchen is a true highlight, featuring quartz countertops, a large island, stainless steel appliances, and a bright eat-in breakfast area. New luxury vinyl flooring flows throughout the main level, adding both style and durability. Upstairs, you’ll find three generously sized bedrooms, a beautifully updated 5pc main bath, and a stunning 5pc primary ensuite, all thoughtfully renovated. The finished basement expands your living space with an additional bedroom and a large recreation room, plus a rough-in for a future bathroom. Outside, enjoy a spacious backyard complete with a patio and gazebo—perfect for relaxing or entertaining. Additional highlights include an updated driveway, double car garage, and striking exterior lighting that makes this home a true showstopper, day or night. A must-see property offering space, style, and versatility in a sought-after Waterloo location. (id:8999)
305 Sweet Gale Street
Waterloo, Ontario
Welcome to 305 Sweet Gale St, an upscale 4+2 bedroom home with a BONUS LOFT and a builder-finished basement with SEPARATE ENTRANCE, located in the prestigious Vista Hills community. This residence is designed for elevated family living. Enjoy unobstructed front views directly across the street, adding extra privacy and exclusivity. Just steps to VISTA HILLS PUBLIC SCHOOL, bus routes to the University of Waterloo, Costco, Boardwalk Plaza, and scenic trails. Inside, 9-ft ceilings and hardwood floor welcome you into an open-concept layout. The chef-inspired kitchen boasts a 7-ft granite island, upgraded cabinetry with under-cabinet lighting, pot lights, and a smart design perfect for entertaining and everyday life. The family room, warmed by sunlit living areas offer a serene atmosphere. Upstairs, the spacious primary suite includes a walk-in closet and a private 4-pc ensuite. A versatile LOFT/FAMILY ROOM plus 3 additional bedrooms and a 4-pc bath complete the upper level. The builder-finished basement features 2 large bedrooms, a 3-pc bathroom, COLD CELLAR, and its own PRIVATE SIDE ENTRANCE, ideal as an in-law suite or extended family space. Additional highlights: MAIN FLOOR LAUNDRY, window blinds, 8-ft doors, rounded corners, pot lights, large basement windows, reverse osmosis system, and more. This pet-free and smoke-free home is move-in ready with premium finishes and an ideal layout for modern families. (id:8999)
250 Ainslie Street S Unit# 41
Cambridge, Ontario
Welcome to this cozy three bedroom, two and a half bath condo townhouse just minutes from vibrant Downtown Galt. The open concept main floor is bright and inviting with a stylish kitchen, spacious living area and a walkout to a private balcony that is perfect for morning coffee or evening relaxation. Upstairs, the primary suite offers a walk in closet and a private ensuite bathroom for your comfort. The unfinished basement provides a walkout to the backyard and endless possibilities to create the space you have been dreaming of, whether it be a home gym, rec room or office. With a single car garage, convenient parking and no rear neighbours, this home offers comfort, privacy and convenience all in one. (id:8999)
157 Bridgeport Road E
Waterloo, Ontario
Set within a well connected Waterloo neighbourhood 157 Bridgeport Road East offers a home filled with charm character and possibility. From the moment you arrive the classic cottage feel and welcoming presence invite you to imagine putting down roots and making it your own. This freehold detached 1.5 storey home sits on an impressive 150 foot deep lot and offers rare parking for up to seven vehicles. Full of warmth and character the home features original wood details and a cottage classic style that creates a cozy and inviting atmosphere. The main floor offers an open concept layout that is ideal for both daily living and entertaining along with a full bathroom. Upstairs you will find two comfortable bedrooms that provide a quiet and private retreat. The unfinished basement adds excellent future potential and includes a side entrance making it ideal for additional living space or in-law potential. Outside the deep lot offers plenty of room to enjoy outdoor living gardening or future expansion. The ample parking is perfect for homeowners guests or rental use. Located just one minute from Highway 7 this home provides quick and convenient access to major routes while remaining close to shopping restaurants major amenities and both the University of Waterloo and Wilfrid Laurier University. This property is well suited for first time buyers investors seeking a strong rental opportunity or downsizers looking to remain in town while enjoying space convenience and character. (id:8999)
1085 10th Concession Road W Unit# 29
Flamborough, Ontario
N/A (id:8999)
776 Laurelwood Drive Unit# 705
Waterloo, Ontario
Take advantage of the area and views from this top floor 1 bedroom unit in a sought-after Waterloo building. Very reasonable monthly fees. The unit features a modern kitchen and ample cabinetry and counter space, complemented with a breakfast island. Just off the living room is patio sliders leading to an approx. 21' long open balcony. The large bedroom includes a small walk-in closet. Enjoy the convenience of in-suite laundry, a storage locker on site, and ground-level parking. Residents have access to enjoy building amenities including a party room, games room and library, a media room, and outside patio area with bbq. Ideally located near shopping plazas, restaurants, and Laurel Creek Conservation Area. Walking distance to top-rated schools and just minutes from the University of Waterloo and Wilfrid Laurier University. Easy access to public transit makes commuting a breeze. (id:8999)
145 Bridgeport Road E
Waterloo, Ontario
Welcome to 145 Bridgeport Rd E, Looking for a blend of comfort, privacy, and investment potential? This charming one-and-a-half-story detached home is the ultimate opportunity for first-time homebuyers seeking a mortgage helper, families in need of an in-law suite, or savvy investors eyeing a lucrative rental opportunity. A stunning large spruce tree in the front yard provides unique privacy while maintaining easy access to all the conveniences of Bridgeport Rd. The double-wide driveway accommodates five vehicles, ensuring ample space. Step into your fully fenced backyard, featuring an expansive 870sqft of deck space adorned with a 24ft custom gazebo. A luxurious eight-seat Beachcomber hot tub (2020) perfect for unwinding after a long day. An interlock stone path leading to a beautifully designed stone patio complete with a retaining wall and efficient drainage. Lushly landscaped gardens, a built-in garden shed, and a two-level deck that offers a serene escape with stunning park-like views. As you step inside, enjoy an open floor plan filled with natural light and newly renovated living spaces. Patio doors that seamlessly connect the indoor/outdoor living spaces. All windows and doors were replaced in 2022, offering modern aesthetics and energy efficiency. The main floor kitchen (2022), shines with elegant quartz countertops, featuring a breakfast bar, cozy coffee nook, a stylish tile backsplash, and abundant cupboard space. On the second level you’ll find two generously sized bedrooms, boasting original cherry wood floorboards, fresh paint throughout, along with extensive attic storage. An exterior door in the second bedroom leads to the roof below, securely designed for a bathroom addition. The lower level, provides a legal one-bedroom apartment with a separate entrance, shared laundry facilities, a full kitchen, and three-piece bath(2014). This rare property is move-in ready and minutes from uptown Waterloo, restaurants, grocery stores, schools and the LRT. (id:8999)
885725 Oxford Rd 8 Road
Bright, Ontario
Discover refined country living on this exceptional 10-acre property in the heart of Oxford County, ideally located for an easy commute to Kitchener-Waterloo, Woodstock, and Highway 401. Custom built in 2021, this thoughtfully designed bungalow offers 8 bedrooms and 5 full bathrooms across three self-contained living suites, making it ideal for multi-generational living or income potential. The primary residence features 2+2 bedrooms and 3 bathrooms, highlighted by vaulted ceilings, a beautiful open-concept kitchen with quartz countertops and centre island, and a welcoming living room with gas fireplace. The finished lower level provides additional living space and bedrooms for family or guests. Two secondary suites—each with 2 bedrooms and a full bath and their own private entrances—are finished with modern kitchens, stylish cabinetry, and contemporary fixtures, offering exceptional flexibility for extended family. Outdoors, enjoy peaceful pasture views, a private inground pool, and expansive deck, complemented by a steel-sided barn with stalls and a detached garage/workshop with hydro. A newly drilled well and septic system were installed at the time of construction. A rare offering that seamlessly blends modern comfort, privacy, and countryside tranquility—perfect for families seeking space, versatility, and refined rural living. (id:8999)
32 Dane Street
Kitchener, Ontario
Set on one of Kitchener’s most picturesque and peaceful streets, this classic red brick detached home blends timeless character with thoughtful updates in the heart of the city. Lovingly maintained, this home features rich original woodwork, hardwoods and trim to set the tone of this beautiful century home. Beginning with a spacious front foyer that is perfect for welcoming guests, family and friends, opening up into a bright living room and formal dining room with large windows and stunning wood trim. The large eat-in kitchen offers excellent functionality, two pantries and easy access to the backyard, creating a seamless indoor-outdoor flow for family life and entertaining. Upstairs, you’ll find three well-sized bedrooms, a full bathroom, and the rare convenience of upper-level laundry. Step out onto the updated balcony featuring a DecTec walkable membrane and enjoy serene, unobstructed views overlooking the backyard which offers plenty of grass area for kids to play and beautiful gardens. Additional highlights include a walk-up attic offering excellent storage or future potential, and a cozy finished basement (2018) ideal for movie nights, complete with a full bathroom. A large private driveway adds everyday convenience. With recent updates including windows (2016), furnace (2017), AC (2017), EV plug level 2 for EV charger, spray foamed attic & eat-in kitchen floor, all you need to do is move in! Located in a charming, family-friendly neighbourhood just minutes to the Kitchener Market, Aud, highway, parks, schools, and downtown amenities, this home offers character, space, and an exceptional setting. A truly special home in a fantastic location. (id:8999)
153 Mountain Holly Court
Waterloo, Ontario
Welcome home to 153 Mountain Holly Court! This impressive 2-storey home is less than 5 years old and perfectly positioned on a quiet court in the highly desirable Vista Hills community. Offering 4 bedrooms, 2.5 bathrooms, and a double car garage, this home combines modern design, thoughtful features, and everyday convenience. Large windows throughout the home fill every level with natural light, creating a bright and welcoming atmosphere. Step inside into the grand foyer w/ its soaring, open-to-above ceiling, which makes a striking first impression. The main floor flows beautifully into the large kitchen, which is an entertainer’s and chef's dream w/ endless counter space, plenty of cabinetry, and a large island. This impressive space serves as the hub for family meals, hosting friends, or simply enjoying your morning coffee. The oversized, bright living room is a perfect gathering space. Upstairs, the large primary bedroom features a luxurious ensuite and a large walk-in closet, while 3 additional, spacious bedrooms provide plenty of room for children to play, guests, or a home office setup, and share another full bathroom. The second-floor laundry adds convenience right where you need it most: close to all the bedrooms. The unspoiled basement offers even more potential, awaiting its next owners’ personal touch; the possibilities are endless. The backyard is designed for entertaining and relaxation, boasting a large two-tier deck perfect for barbecues and gatherings with friends. This home is also ideally located: just steps from Vista Hills Public School and the scenic Waterloo GeoTime Trail, and only minutes from Costco, The Boardwalk, w/ many shopping, dining, and entertainment options. W/ its modern build, desirable location, and features tailored for both family living and entertaining, this home is truly move-in ready. For those eager to settle in quickly, a short closing is available, making it easier than ever to start your next chapter in Vista Hills. (id:8999)
297 Bluevale Street N Unit# E
Waterloo, Ontario
LOCATION LOCATION LOCATION.....This two story, 3 bedroom, 2 bathroom townhouse condominium is close to everything - Schools, shopping, parks, recreation. Whether you are a first time home buyer, downsizing, looking for a new family home, or a fantastic investment, this one ticks all the boxes. Offering a practical and well-designed layout. The main level features comfortable living and dining areas, ideal for everyday living and entertaining. while the upper level provides generously sized bedrooms and a full bathroom and laundry in the fully finished basement, there's room for everyone. This home is well suited for everyone. (id:8999)
90 Wheat Lane
Kitchener, Ontario
Attention First time home Buyers and Investors!! Better than New! This bright and thoughtfully laid out 2 bedroom, 3 bathroom townhome offers 1,225 sq. ft. of open-concept living! Enjoy sun-drenched views overlooking a peaceful natural parkette, all within one of Kitchener’s most sought-after communities, Huron Park. The modern kitchen is a true showstopper, featuring Quartz Counter tops, stainless steel appliances, a contemporary subway tile backsplash, and a Huge centre island that seamlessly connects to the Living annd Dining areas, perfect for entertaining! The Upper level offers 2 spacious Bedrooms and 2 Full Bathrooms,including, a King size primary bedroom with walk in closet and 3 pce Ensuite! Ideally located just Minutes to all amenities, shopping,restaurants, the Expressway and HWY 401. Walking distance to scenic trails, excellent Schools and RBJ Schlegel Park, Kitchener’s largest sports facility. A fantastic opportunity to live in a vibrant, well-connected neighbourhood you’ll be proud to call home. Shows AAA! (id:8999)
45 Chesterton Lane
Guelph, Ontario
Welcome to 45 Chesterton Lane, charming & spacious 2+1 bdrm, 2 bathroom raised bungalow nestled in quiet family-friendly neighbourhood! Sitting on generously sized lot, this home offers everything you need—space, comfort, natural light & beautiful backyard oasis. Whether you’re upsizing or searching for the perfect multi-generational home, this one checks all the boxes. Step inside to bright open-concept living & dining area featuring rich hardwood flooring, gas fireplace & multiple large windows that flood the space with sunlight creating a warm welcoming atmosphere. Heart of the home is the eat-in kitchen offering crisp white cabinetry with stylish glass inserts, sleek backsplash & 2-tiered breakfast bar perfect for casual dining & entertaining. Charming breakfast nook with sliding doors leads directly to sun-soaked back deck—ideal spot for morning coffee or evening relaxation. Main floor includes 2 spacious bdrms each with large windows & lots of closet space. Updated 4pc main bathroom features convenient shower/tub. Downstairs, the lower level impresses with massive rec room with 2 oversized windows & walkout access to a private lower deck & 3rd bdrm–ideal for teens, in-laws or even rental potential. Another 4pc bathroom completes the lower level. With its separate entrance, this home has serious potential for an income-generating basement apartment or in-law suite! Step outside to a backyard that feels like your own private park. Surrounded by towering blue spruce trees, tall wood fencing & mature landscaping, the yard offers 2 large decks, lush grass play area & shed for storage—perfect for pets, kids or simply relaxing in peace. Other highlights include an attached garage, dbl-wide driveway & location that’s hard to beat. Just around the corner from Peter Misersky Park featuring off-leash dog park, playgrounds & trails. Short walk brings you to several highly rated schools. Mins from convenient shopping centre with restaurants, banks, fitness, pet care & more (id:8999)
5 Prato Verde Lane
Flamborough, Ontario
Brand-new custom build by Charleston Homes offers 3700sqft of living on 1.3-acres backing onto untouched greenspace, never to be developed! Designed W/exceptional craftsmanship & functionality this 3+den home offers main-floor primary suite, architectural detail & upscale finishes. Crafted by Charleston Homes, a name synonymous W/quality, elegance & timeless design. Stone & brick exterior, 3-car garage & covered entry welcomes you. Inside 2-storey great room W/soaring ceilings, windows & fireplace flanked by B/I shelving. Main level continues W/9ft ceilings, wide-plank oak hardwood & lighting design W/over 65 pot lights throughout. Chef-inspired Barzotti kitchen W/2-tone cabinetry, quartz counters, centre island W/bar-seating & pendant lighting. Prep-kitchen W/sink & storage. Eat-in area with garden doors that open to covered patio for seamless indoor-outdoor living. Dining room W/crown moulding & large windows. Front office W/custom B/Is offer ideal space for work from home or enjoying quiet library-style retreat. Main-floor primary suite offers oak floors, crown moulding, dual windows & W/I closet. Ensuite W/soaker tub, W/I shower, dual vanity & luxury finishes. Laundry & 2pc bath complete main level. Ascend the oak staircase to upper level loft area, ideal as teen hang-out, office or lounge. 2nd-floor primary bdrm offers ensuite W/quartz counter & frameless glass shower. Another large bdrm W/vaulted ceiling shares 5pc Jack & Jill bath W/adjacent den/hobby room. Unfinished bsmt W/oversized windows & 3pc R/I is ready for your future design! Outside enjoy covered patio & private lot backing onto greenspace, perfect for relaxing, BBQs or future pool. This exclusive estate sits within a peaceful rural hamlet known for beautiful properties, family-friendly atmosphere & strong sense of community. Rockton Elementary school built in 2020 & Beverly Community Centre are nearby. Mins from Hamilton & Burlington offering access to amenities. Cambridge & Guelph are 30-mins away (id:8999)
572 Woolwich Street
Guelph, Ontario
You’ve been looking for a property that adapts to your life, not the other way around. This is it! 60 X 160 lot W/detached 2-car garage & ample parking in heart of Guelph, this century home immediately stands out. What sets the home apart is detached 2-car shop W/pit! Dream setup for car enthusiasts, contractors or anyone needing serious workspace. Combined W/ample on-site parking & effortless turnaround you’ll never worry about backing onto Woolwich or squeezing in work trucks or client cars. Add in prime downtown exposure & visibility, this becomes an exceptional opportunity for at-home business. Front LR can be converted into office or space for massage therapy, physiotherapy or similar professions. For investors the upside is just as compelling! Existing floor plan allows LR & DR to be easily reconfigured into add'l bdrms creating 4 or 5-bdrms! See attach for income pro forma for 5-bdrm rental. Lot size & layout support ADU & home sits on bus route to UofG W/walkability to downtown, major draw for tenants. Red-brick exterior & front porch deliver timeless character. Inside home blends original details W/thoughtful updates. LR W/hardwood, high baseboards, fireplace & picture windows. It flows into DR creating perfect setting for family meals & entertaining. Renovated kitchen W/timeless cabinetry, quartz counters, backsplash, B/I appliances, breakfast bar & dining nook. Sun-room at rear is ideal as reading nook, office or studio. Solid wood stairs lead up to 3 bdrms W/hardwood & large windows. Updated bathroom W/glass tub-shower, vanity & backsplash. Backyard offers expansive lot for kids, pets, entertaining & relaxing. Walk to downtown shops, restaurants & nightlife. Steps from Royal Rec Trail, Exhibition & Riverside Park. This isn’t just a home, it's a place where you can live, work, invest & grow! Property gives you options today & powerful upside tomorrow. Downtown homes rarely offer this level of space, parking, versatility & income potential, this one does! (id:8999)
233 Westminster Drive S Unit# 24
Cambridge, Ontario
Step inside a condo that actually feels like a home. This beautifully updated two-storey apartment is full of character and charm, offering a rare layout and thoughtful upgrades in one of South Preston’s most sought-after pockets. The heart of the home is the European-inspired modern kitchen, designed to be both stylish and practical, with sleek finishes, ample storage, and a dedicated pantry that’s hard to come by in condo living. Whether you’re cooking for yourself or hosting friends, the space feels intentional and easy to live in. The main living area is warm and inviting, with plenty of natural light and a layout that makes everyday life feel comfortable rather than cramped. Upstairs, you’ll find two well-proportioned bedrooms, each with walk-in closets, offering flexibility for a home office, guest room, or growing needs. The fully remodelled modern bathroom features clean lines and a spa-like feel — fresh, timeless, and ready to enjoy. Beyond the front door, the lifestyle truly shines. Located moments from quaint downtown Preston, you’re steps from local shops, cafés, and the beloved spot known for the best milkshake in town. A short walk takes you to the Grand River and scenic walking trails, blending small-town charm with nature at your doorstep. This is a unique, move-in-ready two-storey condo in a prestigious South Preston setting — ideal for buyers who want character, walkability, and a home that feels anything but cookie-cutter. (id:8999)
103 Surrey Street E
Guelph, Ontario
Welcome to 103 Surrey St E, beautifully renovated century home nestled in one of Guelph's most desirable locations, just a short stroll from vibrant downtown! This 3-bdrm property offers excellent upside W/the potential to add a 4th bdrm, making it especially attractive for student housing, rental investors or parents purchasing for their students. Positioned within walking distance to downtown, GO Train & University, the home sits in a high-demand rental corridor consistently sought after by students & young professionals. With student rents on the rise, prices having adjusted-rare opportunity to own a detached home under $500,000, lower interest rates & City of Guelph loosening restrictions, this represents one of the most favourable markets in recent years for student rentals & an excellent time to act. Upon entry you're greeted by bright & airy living room featuring solid hardwood floors & multiple windows. The living room flows effortlessly into spacious dining room ideal for hosting family gatherings or dinner parties with friends. Eat-in kitchen is a showstopper with fresh white cabinetry, beautiful backsplash & S/S appliances. Charming wainscoting adds character & direct access to the deck makes outdoor entertaining a breeze—perfect for BBQs with friends & family. Upstairs you'll find 3 spacious bdrms all with hardwood floors, high baseboards & large windows. Modern 3pc bath features sleek vanity & convenient stackable laundry. With room to add a 4th bdrm & zoning that allows for future possibilities, this home offers incredible flexibility! Property also includes detached garage at the back, perfect for add'l storage & parking. Home has been mechanically updated: newer furnace, wiring, windows & plumbing along with cosmetic upgrades such as the kitchen, bathroom & flooring. This property's location is unbeatable: walking distance to restaurants, boutiques, nightlife & more! Local gems like Sugo on Surrey & Zen Gardens are at your doorstep! Being sold as is. (id:8999)
64 Stuart Street
Guelph, Ontario
Welcome to 64 Stuart St, beautifully renovated 3-bdrm home set on one of Guelph’s most prestigious tree-lined streets in the heart of St. Georges Park neighbourhood! Situated on rare 70' X 132' premium lot this property offers exceptional privacy & versatility, ideal for a family home, multi-generational living or future luxury rebuild. Bright open-concept main living area features refreshed kitchen W/white cabinetry, granite counters, S/S appliances & generous breakfast bar. Oversized windows flood the adjoining dining space W/natural light while a convenient wet bar adds functionality for daily living & entertaining. Inviting living room is finished W/new wide-plank flooring & elegant crown moulding. Separate main-floor wing provides outstanding flexibility offering a private living & dining area W/high ceilings, main-floor bdrm, 4pc bath, laundry & sliding patio doors opening to backyard. Stylish 2pc bath completes main level. Upstairs primary bdrm offers wall of closets & 2pc ensuite alongside a second spacious bdrm & updated 4pc bath (2018) W/dbl sinks & tub/shower. Unfinished bsmt provides excellent storage, second laundry & future potential for add'l living space enhanced by large windows. Extensive updates: freshly painted exterior W/15-yr warranty, new wide-plank flooring throughout (excluding foyer & bathrooms), refinished kitchen cabinetry, new HWT, new main-floor windows, retreaded natural oak stairs & updated main-floor trim & doors (2025). Kitchen refreshed in 2022 W/new appliances, dishwasher in 2024, high-efficiency furnace & electrical updated in 2022 & new roof in 2017. Outside enjoy private fenced backyard oasis W/mature trees, deck for entertaining & expansive green space. Located mins from Downtown & walking distance to St. George’s Park, shops, cafés & cultural venues, this home offers perfect balance of peaceful living & urban connection. Rare opportunity to own a versatile thoughtfully updated home on one of Guelph’s most sought-after streets (id:8999)

