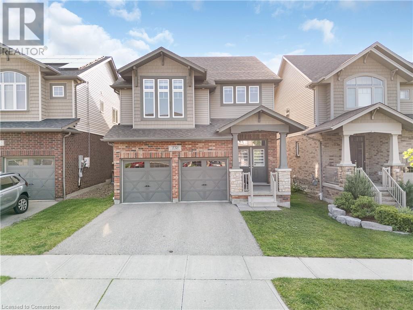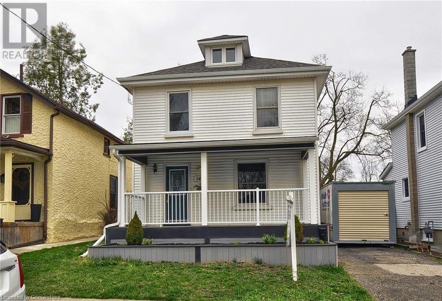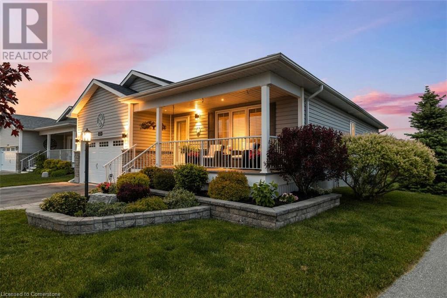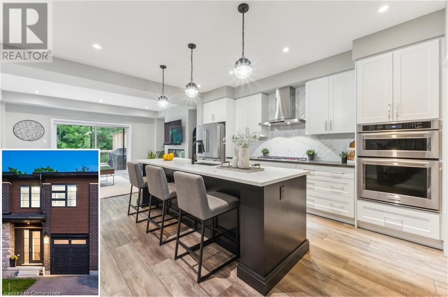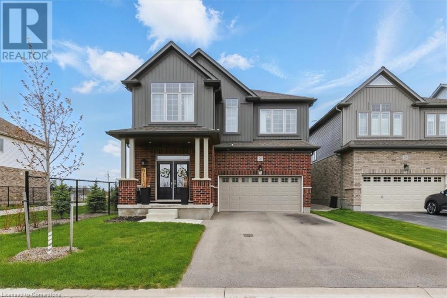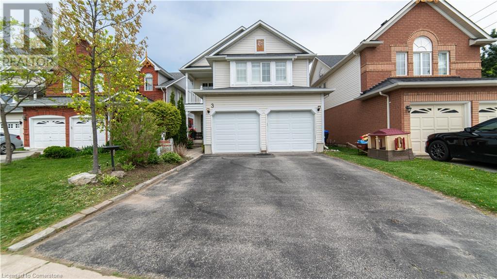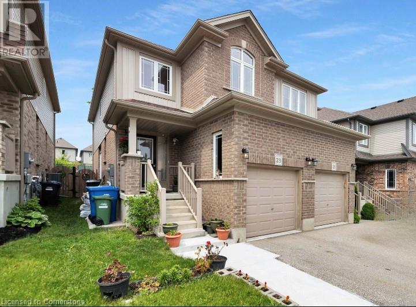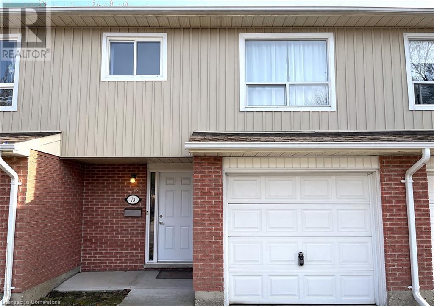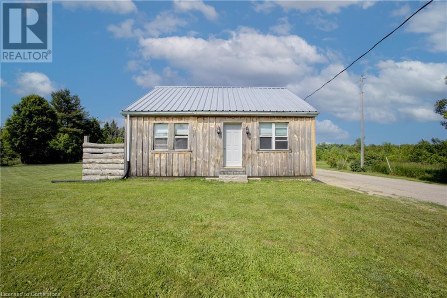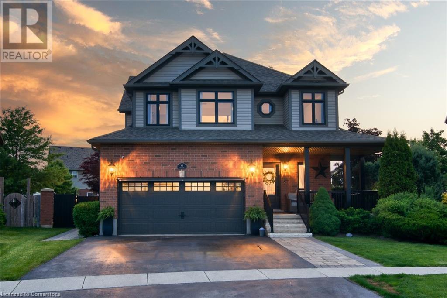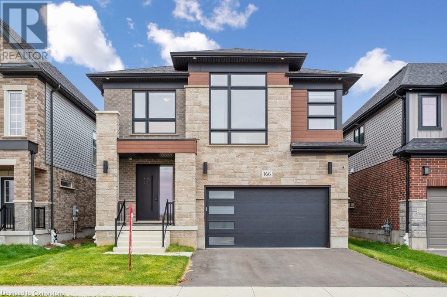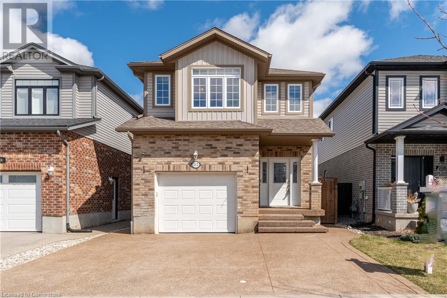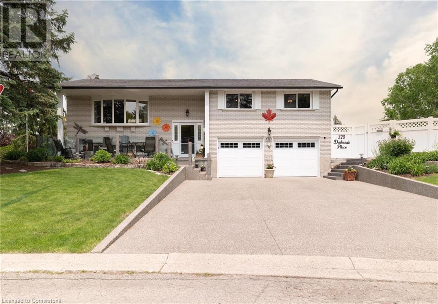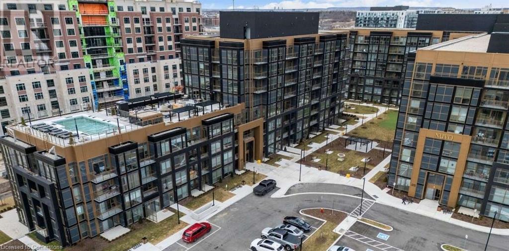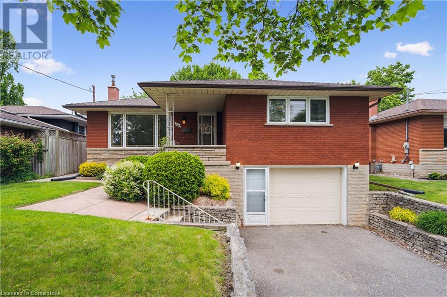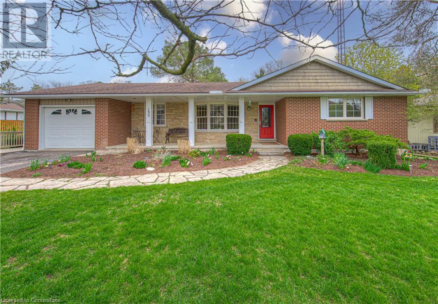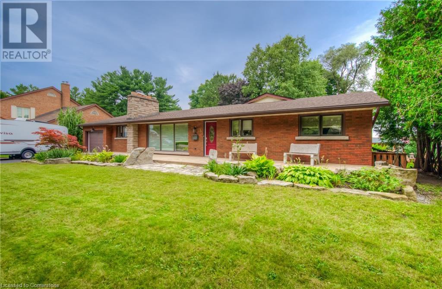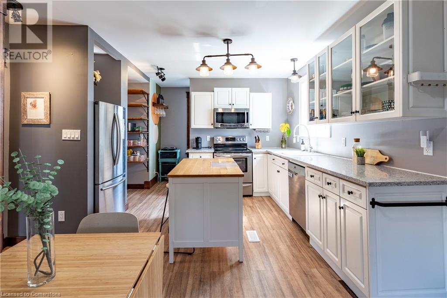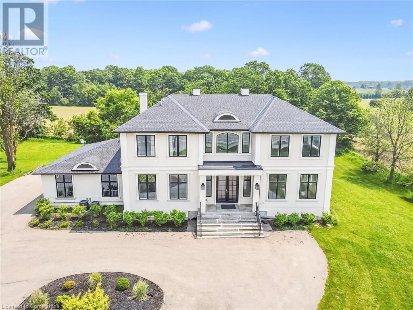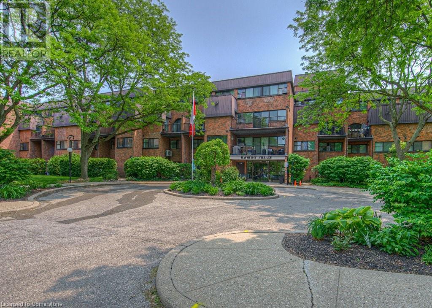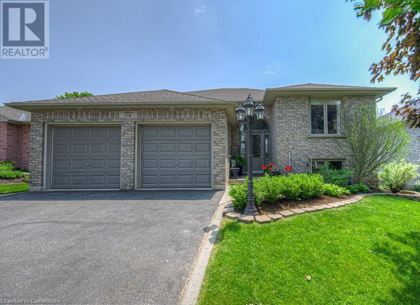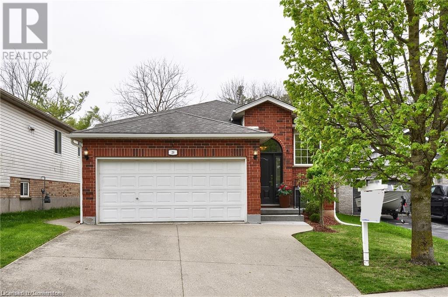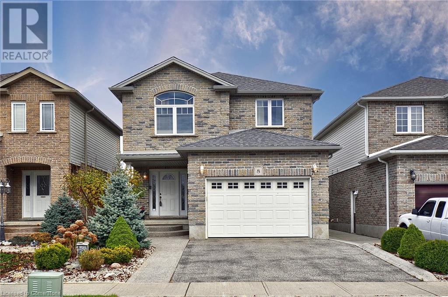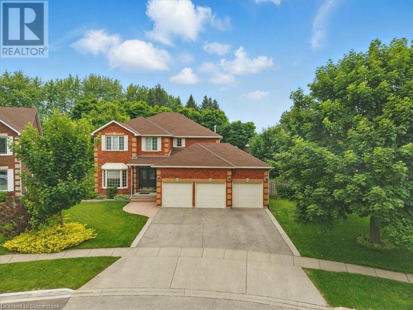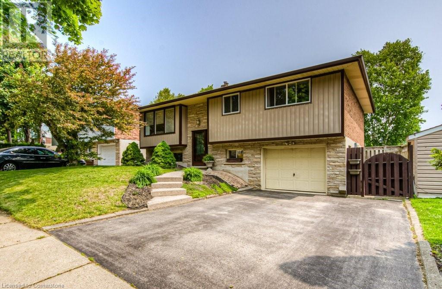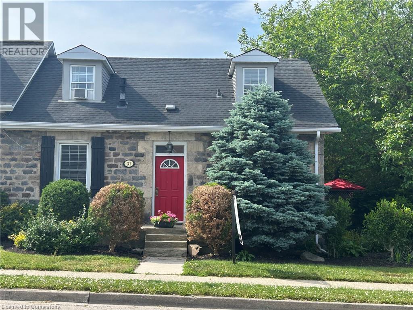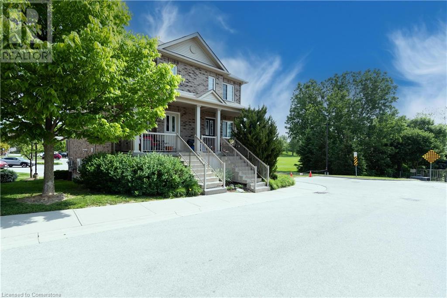230 Gravel Ridge Trail
Kitchener, Ontario
Welcome to 230 Gravel Ridge Trail — a beautifully upgraded, move-in ready home offering over 2,600 sq?ft of thoughtfully designed living space, nestled on a quiet street in one of the best neighbourhoods to raise a family. Situated on a rare 190-ft deep ravine lot with no rear neighbours, this property backs onto a greenbelt, providing unmatched privacy and a peaceful natural backdrop, along with separate living and family rooms. The carpet-free main floor features elegant oak hardwood and upgraded tile flooring, complemented by an upgraded built-in fireplace that adds warmth and character to the living area. Custom blinds and smart-enabled LED lighting throughout the home offer modern convenience, customizable ambiance, energy efficiency, and enhanced security — features highly valued by today’s buyers. The upgraded kitchen includes sleek, modern finishes. Upstairs, you’ll find three generously sized bedrooms, including a spacious primary suite with two walk-in closets and a stunning coffered ceiling, an upstairs laundry room with an additional walk-in storage area, and a versatile bonus room — ideal as a family lounge, home office, kids’ playroom, or even a potential fourth bedroom. Step outside to a pristine 20’ × 20’ composite deck overlooking your extra-deep 190-ft ravine lot, offering endless opportunities for outdoor living, gardening, or future expansion. The double-car garage provides ample storage, and the unfinished basement features upgraded, larger windows that bring in natural light and offer limitless potential — whether for additional living space or a legal two-bedroom suite. Additional highlights include a central vacuum rough-in, HVAC air exchanger, an owned water softener, a rented water heater, and thoughtful, high-quality upgrades throughout. This is truly a must-see home that any family will fall in love with. (id:8999)
3 Bedroom
3 Bathroom
2,612 ft2
140 Francis Street
Cambridge, Ontario
Charming Two-Storey Home in West Galt – Prime Location, Move-In Ready! Nestled in a highly sought-after neighborhood in West Galt, this beautiful two-storey home is situated on a generously sized lot, offering both privacy and convenience. Just minutes away from Highway 401, it’s perfect for commuters while being close to all essential amenities. As you approach the home, you’ll be welcomed by a newly updated composite-covered porch (completed in 2022), providing a stylish and inviting entry. Step inside to discover an ideal layout, featuring a formal dining area and spacious living room — perfect for both everyday living and entertaining guests. The heart of the home is the large kitchen, which seamlessly flows into the bright family room. Here, you'll find soaring ceilings and French doors that lead to the expansive backyard, bringing in an abundance of natural light and offering easy access to outdoor living spaces. Upstairs, the home boasts three generously sized bedrooms, including a master with ample closet space. A well-appointed 4-piece bathroom completes this level. The lower level includes a convenient 2-piece bathroom and laundry area, making household chores a breeze. The impressive, fully fenced backyard is an ideal space to create your own private outdoor oasis, whether for relaxation or hosting gatherings. Additional updates include a newer furnace and air conditioning unit (2018), upgraded insulation, and a covered porch (2022), providing added comfort and energy efficiency. This home offers a perfect blend of charm, functionality, and modern updates, making it an excellent choice for families and professionals alike. Don’t miss your chance to own this fantastic property! (id:8999)
3 Bedroom
2 Bathroom
1,350 ft2
114 New York Avenue
Wasaga Beach, Ontario
For more info on this property, please click the Brochure button. What a lifestyle! This stunning bungalow with garage access to the home offers 2,640 sq ft of beautifully finished space. Enjoy upgraded hardwood flooring, granite kitchen counters, quartz bathroom vanities, and custom crown moulding throughout the main level. Bathed in natural light, the home features a spacious open-concept layout with a large living room, kitchen/dining area, family room, guest bedroom, 4-pc bath, and a primary bedroom with a 3-pc ensuite. The kitchen boasts granite countertops, white cabinetry, and 4 stainless steel appliances. Laundry is conveniently located on the main floor. The bright family/sunroom with custom barn board doors walks out to the upper deck. Situated on a rare private walkout lot, the backyard faces a tranquil forested area. The upper deck includes a 10x10 covered gazebo and open-air space for barbecuing and entertaining. Steps away, a scenic walking trail awaits. The bright walkout basement features a 4-pc bathroom, large utility/storage room (14x16), and no crawlspace. Perfect for hosting, this level includes a custom oak bar, gas fireplace, pool table, and dart board. Unwind in your private Arctic Spa hot tub. As a resident of Park Place, enjoy amenities like a saltwater pool, sauna, fitness area, library, shuffleboard, woodworking shop, and more. Wasaga Beach is a true 4-season destination—near shops, skiing, beaches, trails, and entertainment! (id:8999)
2 Bedroom
3 Bathroom
2,600 ft2
946 Robert Ferrie Drive
Kitchener, Ontario
SHOWSTOPPER in Doon! Your next chapter begins in one of Doon’s most desirable communities, where style, comfort, and unbeatable convenience meet, just minutes from the 401. This striking 4-year-old freehold townhome wows from the curb with its blend of contemporary brickwork and durable Maibec siding. Inside, you’re greeted by a bright, airy layout made for modern living with countless upgrades! From chic hexagon tile to wide-plank vinyl hardwood floors, every inch speaks of upscale design and no expense spared. The open concept main floor boasts 9' ceilings and oversized windows showcasing breathtaking protected greenspace views. At the heart of the home, a showstopping 12' quartz island anchors the chef’s kitchen, complete with a WOLF professional gas cooktop, KitchenAid built-in wall oven and microwave, KitchenAid dishwasher, extended upper cabinets, sleek black faucet, luxurious backsplash, and walk-in pantry. Whether you're entertaining or enjoying a quiet dinner, this space shines. The spacious dining area and open concept living room, featuring a custom fireplace, create the perfect backdrop for both effortless entertaining and relaxing nights in. Expansive 8' patio doors open onto a large deck overlooking nature, your personal summer sanctuary. Easy access to the backyard makes the perfect place to play or have a garden. A sophisticated powder room and thoughtful finishes round out the main floor. Upstairs, find three spacious bedrooms, a versatile loft (ideal for a home office), two full baths, and convenient upper-level laundry with oversized washer and dryer. The primary suite is a true retreat with peaceful views of greenspace, DUAL walk-in closets and a spa-like ensuite featuring a posh glass walk-in shower and double vanity. The finished look-out basement adds even more living space with a bright rec room, sleek 3-pc bath, and ample storage. If you crave refined, low maintenance living with top-tier finishes and tranquil views, this is it. (id:8999)
3 Bedroom
4 Bathroom
2,729 ft2
935 Baker Avenue S
Listowel, Ontario
Welcome to 935 Baker Avenue South in Listowel—a well-maintained bungalow offering 3+1 bedrooms, full baths, and a peaceful, family-friendly neighborhood setting. Step inside to soaring ceilings, fresh carpet throughout the main living area (2025), and an open-concept layout filled with natural light. The kitchen boasts ample cabinetry, stainless appliances, and a seamless flow to the dining area and great room perfect for everyday living or entertaining. The finished lower level includes a spacious rec room, additional bedroom, full bath with soaker tub and separate shower, plus abundant storage. Outside, enjoy a fully fenced backyard with a barrel sauna for year-round relaxation, a large patio area, and a garden shed. The attached double garage and wide driveway offer great functionality. Located close to Westfield Elementary, the Steve Kerr Memorial Complex, and just minutes from downtown amenities, parks, and Listowel Golf Club. This home delivers space, comfort, and a serene lifestyle. (id:8999)
4 Bedroom
2 Bathroom
2,642 ft2
26 Gourlay Farm Lane
Ayr, Ontario
Welcome to 26 Gourlay Farm Lane. If you are looking for your Ultimate Dream Home -you have found it! This 4 Bedroom 4 Bathroom home has been meticulously maintained and has it all. The Main floor offers an open concept layout with a stunning Gourmet Kitchen designed for entertaining or culinary experts, Oversized Island with High End Built-in Appliances. The Main floor includes a 2 piece Bathroom, an Office with a Built-in desk provides the convenience of working from home. Sliders off the Kitchen opens up to a transformed backyard including Natural Stone Counters with Granite Tops and a Built-in BBQ, and a Double Deep Fryer under a Covered Gazebo with a Retractable Projector and Screen. Enjoy evenings sitting outside under a Pergola or Covered Porch all on beautiful Interlocking Stone. No detail was overlooked. The stunning Hardwood Staircase leads to 4 generous sized Bedrooms with walk in closets and 3 full Bathrooms with Quartz Countertops and a Spacious Laundry room. This home was Built by TICE RIVER HOMES with Superior Construction, Exceptional Quality and a Pristine attention to detail using the Highest Level of Materials and Craftsmanship, 200 Amp Service – designed for the most discerning buyers. There is nothing left to do but move in. (id:8999)
4 Bedroom
4 Bathroom
2,790 ft2
3 Mccurdy Drive
Tottenham, Ontario
The Perfect Family Home Awaits! Step into this spacious and beautifully designed detached 3 bedroom home + den/bedroom, ideal for a growing family. From the moment you enter, you’ll be impressed by the open-concept layout and vaulted ceilings that create a sense of light and space throughout. The kitchen flows seamlessly into the family room, making it easy to stay connected while preparing meals or entertaining. Just off the kitchen, step out onto your private deck and enjoy a fully fenced backyard – perfect for outdoor dining, kids’ playtime, or relaxing evenings around a fire pit. Upstairs, the large primary bedroom offers a true retreat, complete with a private balcony – the perfect spot to unwind with your favourite beverage or book. The primary suite also includes a walk-in closet and private ensuite for ultimate comfort. The finished basement adds even more versatility, featuring an additional room/den, space for a game room, home theatre, storage or whatever your family needs. Located in a quiet, family-friendly neighbourhood in a charming small town, this home is within walking distance to schools, parks, shops, and more. 3 McCurdy Drive is more than just a house – it’s a blank canvas ready for you to create lasting memories and build your dream lifestyle. (id:8999)
4 Bedroom
3 Bathroom
1,945 ft2
246 Elmira Road S
Guelph, Ontario
STUNNING CAPE COD 2 STOREY DETACHED with BACKYARD STAYCATION PARADISE!! The CURB APPEAL hits you the moment you pull up! A MASSIVE driveway, professional concrete/landscaping & double garage frame this beautiful home. A regal railed enclosed porch (perfect for a morning coffee or evening glass of wine..) welcomes you! Once inside, an OPEN CONCEPT living, dining & kitchen comprise the main living area. Adorned in luxurious finishes (including gleaming hardwoods, stone counters & premium fixtures) & rounded out by a convenient mudroom, laundry & powder, this layout is conducive to everyday living & entertaining…and oh the ENTERTAINING YOU CAN DO!! Sliders lead to a BACKYARD OASIS complete with covered deck, patio, gazebo, hammock lounge area & swimming pool (SUMMERTIME BBQs are just around the corner...) Back inside we find 3 GENEROUS BEDROOMS upstairs (including an AMAZING PRIMARY with coffer style ceiling & ensuite privilege!) A GORGEOUS full bathroom rounds out this level. But wait…there’s MORE!! A FINISHED BASEMENT with HUGE recreation room, utility, storage and SO MUCH MORE!! Too many upgrades to list here - ask for a feature sheet! Set close to shopping, schools, parks & the recreation centre it’s the PERFECT HOME in the PERFECT LOCATION! So don’t delay - make it yours today! (id:8999)
3 Bedroom
2 Bathroom
1,766 ft2
23 Ambrous Crescent
Guelph, Ontario
STUNNING FREEHOLD HOME backing on GREEN SPACE! Set in a PRESTIGIOUS KORTRIGHT EAST Neighbourhood, this BEAUTIFUL 2 STOREY FUSION HOME is sure to impress the most discerning buyers...Pulling up the curb appeal is immediately evident, with wonderful landscaping framing the home. Step inside, and drop your bags, because there is absolutely nothing to do here - this home is MOVE IN READY! Sparkling clean, and finished top to bottom, the layout of this home is comprised of an open concept main floor with a GORGEOUS KITCHEN (with premium fixtures & stainless steel appliances) flowing seamlessly to a big bright living room (with stunning floors & gas fireplace!) with an oversized slider leading to private backyard (fully fenced with hardscaping & shed!) A powder room (one of the FOUR BATHROOMS in this home rounds out this level). Rich hardwoods lead upstairs where we find three GENEROUS BEDROOMS including a large primary (with walk-in closet & ensuite!) + a full bath and convenient UPPER FLOOR LAUNDRY! But wait...there’s more!! A BIG FULLY FINISHED BASEMENT with LARGE WINDOWS and ANOTHER FULL BATHROOM! All this, and it's set close to parks, trails, schools (Arbour Vista & University of Guelph), major highways, shopping & all amenities! It's the PERFECT HOME in the PERFECT LOCATION! So don't delay - make it yours today! (id:8999)
3 Bedroom
4 Bathroom
1,802 ft2
68 York Road
Guelph, Ontario
WALK SCORE CHAMPION! Close to EVERYTHING! Right ACROSS from YORK RD PARK, SPEED RIVER, the COVERED BRIDGE and WALKING TRAILS! This FREEHOLD 2017 4 BED 4 BATH TERRA VIEW three storey home boasts OVER 2300SFT of ABOVE GRADE living space! From the moment you pull up, you know this one is special, a LONG DRIVEWAY capable of parking numerous vehicles leads you to the home. Upon entering, the grandeur of this home becomes apparent, light pours through LARGE WINDOWS illuminating an excellent open concept main floor layout, drenched in luxurious finishes, and conducive to everyday living & entertaining. A STUNNING KITCHEN (with stone counters, ceramics, backsplash, artisan cabinetry, & stainless appliances) flows seamlessly into a grand living room (on hardwoods with premium fixtures) with sliders to a low maintenance backyard complete with CONCRETE PATIO! ATTACHED GARAGE access and a powder room round out this level before heading up. The second floor boasts 3 GENEROUS BEDROOMS (including a MASSIVE PRIMARY with FULL ENSUITE (with jacuzzi tub) + WALK-IN + an EXCLUSIVE PATIO OVERLOOKING THE PARK & RIVER!), 2 FULL BATHROOMS & convenient LAUNDRY ROOM! But wait...there’s more!! A glorious LOFT, bright and airy, complete with roughed in AUDIO VIDEO THEATRE, A FULL 3PC bathroom YET ANOTHER HUGE BEDROOM + even more STORAGE! Not only that, you’ll find plenty more storage in the basement with an extensive area under the home! All this, and it's walking distance to UNIVERSITY OF GUELPH, DOWNTOWN GO/GREYHOUND STATION, and all the SHOPS & RESTAURANTS! It's the PERFECT HOME in the PERFECT LOCATION! So don't delay - make it yours today! (id:8999)
4 Bedroom
4 Bathroom
2,325 ft2
279 Bluevale Street N Unit# 73
Waterloo, Ontario
Own a beautifully updated four-bedroom, two-bathroom townhome in one of Waterloo’s most desirable neighbourhoods. Located within walking distance of excellent schools, shopping centers, parks, and trails, this home provides both convenience and tranquillity. The multi-level layout features a stunning kitchen updated in 2021, complete with sleek cabinetry, new stainless steel appliances, and ample counter space. The dining area is bathed in natural light, with double glass patio doors leading to a large deck in a private fenced backyard—perfect for entertaining or quiet relaxation. The upper level boasts a bright and spacious living area, while the three generously sized bedrooms feature large windows and ample closet space. The finished basement offers a versatile space for a fourth bedroom, home office, or guest suite, complemented by a convenient three-piece bathroom. For added peace of mind, the home's electrical system was fully updated in 2022, ensuring modern safety and efficiency. Situated just minutes from the University District, Bechtel Park, and Waterloo Park, this property provides easy access to renowned educational institutions, shopping, and expansive green spaces. With quick access to Highway 7/8, commuting is seamless. This townhome is a rare find in an appreciating market. Whether you are searching for your forever home or a smart investment, this property offers the perfect combination of comfort, style, and prime location. Schedule a private showing today to experience everything this exceptional home has to offer. (id:8999)
4 Bedroom
2 Bathroom
1,350 ft2
15 Wellington Street S Unit# 2804
Kitchener, Ontario
Welcome to luxury living on the 28th floor of Station Park, located in Kitchener’s vibrant Innovation District! This exceptional One Bedroom + Den suite offers 525 sq. ft. of thoughtfully designed interior space and an additional 100 sq/ft on the private balcony, creating the perfect blend of indoor comfort and outdoor living. Ideal for professionals or anyone seeking flexible work-from-home space, the den adds versatility to the layout. Inside, you’ll find quality upgrades throughout—including stylish window coverings and a sleek European-style kitchen that combines modern design with everyday functionality. An underground parking license is also included, adding convenience and long-term value. But Station Park is more than just a home—it's a lifestyle. Perfectly positioned along the LRT line and beside the expanding Google campus, this community places you at the core of Kitchener’s growth and energy. Residents enjoy over six acres of premium amenities including an aquatics room, Peloton studio, state-of-the-art fitness centre, Brunswick bowling lanes, a designer amenity kitchen, private dining room, and dynamic indoor/outdoor party areas. Experience elevated urban living in one of the city’s most exciting communities. To learn more or schedule a private viewing, contact us today. (id:8999)
2 Bedroom
1 Bathroom
525 ft2
13307 Sixth Line
Halton Hills, Ontario
Welcome to this beautifully upgraded 1.5-storey home nestled on a peaceful 1.18-acre lot, located less than 15 minutes from Georgetown. This 3-bedroom home offers the perfect blend of rural tranquility and modern living, featuring an open-concept main floor with updated finishes throughout. The top 3 features of the home include: 1) DETACHED GARAGE: A rare find. A detached garage with tons of heated space, perfect for trades, home-based businesses, or serious hobbyists. The added bathroom makes it fully functional and versatile. 2) OPEN CONCEPT LIVING: The main level is bright and open, creating a bright, modern space ideal for entertaining and everyday family living. 3) TONS OF UPGRADES: Recent upgrades include: Roof (2017), Windows (2020), Furnace/AC (2021), Water Softener (2023), Board and Batten Exterior (2022/2025), Front Door Replaced, freshly painted (2025). Come see why this home offers the perfect blend of quiet living and superb location. (id:8999)
4 Bedroom
1 Bathroom
880 ft2
118 Overlea Drive
Kitchener, Ontario
Discover this charming multi-level freehold townhouse, ideal for families or savvy investors. Boasting 1,556 sq. ft. of living space, this 4-bedroom, 2-bathroom home offers a unique layout with a vaulted ceiling and abundant natural light. The spacious kitchen and living area feature a high vaulted ceiling and a bank of windows facing the street, creating an open and airy atmosphere. Upstairs, the primary bedroom includes a private ensuite bathroom. The home is primarily carpet-free, except for the stairs, and is complemented by a striking wood and wrought iron railing leading to the various levels. Additional highlights include a metal roof built to last, a double paved driveway, and a partially finished basement. Located in the desirable Forest Hill neighborhood, this home is close to parks, schools, and shopping amenities. (id:8999)
4 Bedroom
2 Bathroom
1,556 ft2
147 Rolling Meadows Drive
Kitchener, Ontario
Nestled in the sought-after Forest Heights neighbourhood and surrounded by top-rated schools, this beautifully updated 3-bedroom, 3-bathroom home offers the perfect blend of comfort and style for growing families. Step inside to discover a bright and modern main floor featuring all-new flooring and a completely remodeled kitchen (2020) that boasts quartz countertops, ample counter space, and a layout ideal for both everyday living and entertaining. Upstairs, you’ll find three spacious bedrooms, while the finished basement adds incredible versatility with a bonus room, a cozy rec room, and a bar—perfect for movie nights or hosting friends. Outside, enjoy summer evenings in the fully fenced backyard with a large deck for entertaining and a built-in fire pit area for those relaxing nights under the stars it can also double as an above ground pool pad. An attached single-car garage and great curb appeal round out this move-in-ready home in one of Kitchener’s most family-friendly communities. Don’t miss your chance to make this your next home! (id:8999)
3 Bedroom
3 Bathroom
1,727 ft2
69 Oesch Lane
Baden, Ontario
Charming Baden Retreat with Spectacular Outdoor Oasis Welcome to 69 Oesch Lane, a beautifully maintained 2,300 sq ft home nestled in the peaceful community of Baden. This 3-bedroom, 4-bathroom residence offers the perfect blend of comfort, quality, and outdoor luxury. As you approach, you'll notice the stylish curb appeal with new aluminum railings, pillars, and black PVC fencing giving the property a fresh, modern look. The interlock stone walkway guides you to the inviting front porch. Step inside to discover an immaculately maintained interior with tasteful decor ,featuring quality engineered flooring. The gorgeous kitchen is a chef's delight, with a convenient walk-out to your private backyard paradise. Three generously sized bedrooms await upstairs, including a spacious primary bedroom complete with ensuite bathroom and walk-in closets. The upper level also boasts a comfortable family room, perfect for movie nights or quiet reading. Downstairs, you'll find a spacious rec room with a dry bar, projector and screen plus the bonus of sub floor with tubing for optional in-floor heating. A versatile office/den completes the lower level. The true showstopper is the backyard oasis featuring a fully upgraded salt water pool with new liner, pump, filter, and lights(2020). The custom cabana is practically a mini-retreat with its natural gas fireplace, bar, power front screen, and Lutron automated lighting system. It's even furnished with a gas fireplace and large screen T.V Recent quality updates include a 2024 Mitsubishi heat pump, new water softener(2024), John Wood water heater( May 2025), complete Bavarian window replacement( 2024), York 2-stage furnace(2021), new roof(2022), and 200-amp electrical panel(2025). Located within walking distance to Baden parkette and just a short drive to schools and grocery stores, this home offers convenience without sacrificing tranquility. Your search ends here! (id:8999)
3 Bedroom
4 Bathroom
2,922 ft2
66 Eden Oak Trail
Kitchener, Ontario
Welcome to 66 Eden Oak Trail, a beautifully upgraded home built by Kenmore Homes and located in one of Kitchener’s most desirable neighbourhoods. With over 3,000 square feet of finished living space, this 3-bedroom, 4-bathroom home has been thoughtfully designed for modern family living and effortless entertaining. The main floor features a spacious open layout with hardwood flooring throughout. The heart of the home is the stylish kitchen, complete with a large quartz island, gas stove, built-in microwave, and plenty of cabinetry—perfect for everyday meals or hosting friends and family. The adjacent dining area opens to a deck and manicured backyard, creating a seamless indoor-outdoor flow. Step outside to enjoy a professionally landscaped yard featuring a custom fire pit, gas line for BBQ, and easy-to-maintain green space—ideal for summer evenings and relaxed weekends. Upstairs, you’ll find three spacious bedrooms, including a primary suite with its own ensuite, plus a second full bath for the rest of the family. A main floor powder room offers convenience for guests. The fully finished basement, renovated in 2021, adds valuable extra living space with a bright, welcoming rec room, gas fireplace, and a generous laundry room with great storage and design. A second powder room and in-floor heating in both the laundry room and basement bathroom add comfort and functionality to this lower level. Located in the popular Idlewood community, you're just minutes from excellent schools, parks, trails, shopping, and highway access. This home is 11 years old, finished from top to bottom, and ready for its next chapter. (id:8999)
3 Bedroom
4 Bathroom
1,885 ft2
77 Diana Avenue Unit# 168
Brantford, Ontario
Welcome to this beautifully maintained 3-story townhouse in the heart of Brantford! Featuring 2 spacious bedrooms plus a versatile den, this home offers the perfect blend of comfort and convenience. The bright and open layout is ideal for families or professionals, with a modern kitchen, cozy living areas, and plenty of natural light. Located in a desirable neighborhood, you’re just minutes from top-rated schools, parks, grocery stores, and other essential amenities. Whether you’re a first-time buyer or looking to upgrade, this home is a fantastic opportunity. Don’t miss out—schedule your viewing today! (id:8999)
2 Bedroom
2 Bathroom
1,358 ft2
43 Caroline Street N Unit# 502
Waterloo, Ontario
UPTOWN WATERLOO PENTHOUSE with almost 2000 sq ft of living space overlooking Silver Lake and Waterloo Park!! This 3 bedroom condo has been nicely updated and features a large 22' x 15' terrace with an amazing view! This beautiful unit has engineered hardwood flooring, pot lights, crown moulding and a wood burning fireplace in the large living room. From here you can walk out to the terrace where you can have your morning coffee or watch the sun set, plus make use of the exterior storage closet. The open concept kitchen has all stainless steel appliances including a full size wine fridge, white cabinets with caesar stone counter tops, plus a great island with a breakfast bar. Around the corner you will find 2 spacious secondary bedrooms (one being used as an office), plus the large primary bedroom with ensuite bathroom, and 2 walk-in closets. Down the hall you will also find another 4 piece bath, a laundry room, and an amazing sauna perfect for relaxation and numerous other health benefits! This fantastic condo is walking distance to Waterloo Town Square, the LRT, Waterloo Public Library, Waterloo Park, the Clay and Glass Gallery, plus the numerous shops and restaurants of Uptown Waterloo. With heated flooring, central air conditioning, 2 parking spots, a huge private storage room, exceptional views and only 11 units in the building, this is truly a unique condo unit in a wonderful location! (id:8999)
3 Bedroom
2 Bathroom
1,988 ft2
166 Shaded Creek Drive
Kitchener, Ontario
This delightful, ready to move in, only 2 years old, huge Net Zero Ready Single Detached Home boasts a thoughtfully custom designed living space located in the Harvis Park, premium community in South Kitchener. The ground floor features a welcoming foyer with a covered porch entry. The open-concept layout includes a great room, with a beautiful upgraded kitchen and dining room with a laundry room and powder room on the same level around the corner. All floors, including the basement, offer ceilings that are 9 feet high and the home offers four bedrooms and family room upstairs, including a principal bedroom suite with a walk-in closet and luxury ensuite bathroom. A bonus feature is the family room, perfect for additional living space, might be 5th bedroom . Plus the legal spacious custom finished basement includes a three-piece bathroom, bedroom, open living/flex room area with the option to convert flex space into kitchen and convert it into an in-law secondary suite complete with a kitchen and bedroom. Come and see this beautiful modern house with expensive upgrades, just to mention a few: all brick and stone, 9 feet ceiling all levels, all inside doors 8 , black design windows and front doors, huge gas stove with pot tap, custom made kitchen with cabinets up to ceiling, quartz countertops with waterfall island, zebra blinds, pot lights, garage with remote opener and electrical car charger, no any rentals. upgraded wide plank floors, black staircase and glass railing. Come and visit us at open houses or arrange private showings.. (id:8999)
5 Bedroom
4 Bathroom
3,596 ft2
30 Green Valley Drive Unit# 12
Kitchener, Ontario
Welcome to maintenance free luxury living at Village on the Green. This spectacular home is almost 2100 sq/ft of above grade living space, backing onto lush greenery and Schneiders Creek. This unit enjoys one of the rare views of the spectacular property. It boasts a one of a kind gourmet kitchen that was custom designed and on point with detail and functionality. You could create the most amazing meals here with ease, you will be in awe when you enter this room. R/O water. There is also a formal dining room and spacious living room on this level. When you enter on the ground level you will find the laundry room and the family room walks out to an updated partially fenced private patio. The mature trees create a serene canopy for your enjoyment. The bedroom level is complete with 3 great sized bedrooms and two full bathrooms. The primary bedroom features a walk-in closet and a gorgeous updated ensuite. This complex has so much to offer, an outdoor heated swimming pool, shopping, close to the 401, Conestoga College, walking trails, golf course. The condo fees include ground level snow removal, roof, doors, windows, guest parking, water. Just move in, relax and enjoy. Home ownership without the worries or exterior maintenance. (id:8999)
3 Bedroom
3 Bathroom
2,078 ft2
129 Langlaw Drive
Cambridge, Ontario
Your Dream Summer Retreat! Absolutely Stunning, Fully Renovated Home!Why drive to the cottage when your own private escape is waiting in your backyard! This immaculate 4-bedroom, 3-bathroom home is more than just move-in ready . It is your personal resort, designed for summer living at its finest.Tucked away on a quiet street beside scenic walking trails, this property offers rare Muskoka-like tranquility just minutes from city conveniences. Step outside and be wowed by a fully redesigned outdoor paradise (2023) featuring a heated saltwater above-ground pool, newer hot tub, and professionally landscaped gardens with ambient lighting. The showstopper - A custom-built covered pavilion with a stone fireplace, ceiling fan, with full electrical capabilities - perfect for lounging on hot summer days or entertaining under the stars.Inside, the luxury continues with high-end flooring, a beautifully finished basement, and a custom kitchen outfitted with 2023 appliances. Triple-pane windows, custom doors, and quality finishes throughout ensure comfort and style year-round. Major upgrades include new garage doors, a 200-amp panel (2023), newer furnace and A/C, and re-insulated attic (2022).This home checks every boxand then some. Whether you are hosting a backyard party, enjoying a quiet morning coffee by the pool, or relaxing in the hot tub after a long day, this is the ultimate summer sanctuary (id:8999)
4 Bedroom
3 Bathroom
2,627 ft2
212 Birkinshaw Road
Cambridge, Ontario
Welcome to 212 Birkinshaw rd. this stunning single detached home, nestled in a quiet and sought-after neighbourhood of South Cambridge. With exceptional curb appeal and a prime location offering convenient access to schools, downtown Galt, and Hwy 24, this property is the perfect blend of comfort, style, and practicality. Upon arrival, you’ll be greeted by a meticulously designed exposed concrete driveway with space for 3 cars, including convenient pathways leading to the backyard. The fully fenced backyard offers privacy and a peaceful retreat, featuring a spacious deck ideal for outdoor entertaining, a built-in shed, and low-maintenance turf grass. Inside, the main floor boasts a large foyer and is completely carpet-free, showcasing a seamless open-concept layout that’s perfect for modern living. A stylish powder room with a stone countertop adds a touch of luxury, while the kitchen is a chef’s dream, complete with stainless steel appliances, a stone countertop, breakfast bar, sleek backsplash, and a dual-section sink—ideal for everyday meals or hosting guests. Upstairs, you’ll find three spacious bedrooms, including a master suite with a luxurious 5-piece ensuite featuring his and her sinks, stone countertops, and a deep soaker tub—perfect for relaxing after a long day. The second-floor family room is a great spot for relaxation or family movie nights, while the main 4-piece bathroom with a tiled shower serves the other bedrooms. The fully finished basement adds extra living space, featuring a great storage area and a convenient 3-piece bathroom. This home truly offers the perfect combination of contemporary finishes and functional living spaces, making it a must-see. Don’t miss your chance to call this exceptional property your own! (id:8999)
3 Bedroom
4 Bathroom
2,679 ft2
36 Regina Street N Unit# 405
Waterloo, Ontario
Welcome home to this fabulous Loft Lifestyle condo with urban living at its best in Uptown Waterloo! This beautiful, 857 sq/ft, 4th floor top corner suite with 2 bedrooms & 2 baths, has a modern industrial open concept design with 10’ ceiling and exposed duct work. There’s tons of natural light from the expansive floor to ceiling windows offering grand views of UpTown. The large modern eat in kitchen is open to the living room with the kitchen providing plenty of storage and counter space featuring granite countertops and new laminate flooring. The master bedroom has a large walk-in closet. Laundry can be done in-suite with stackable washer/dryer which is included. The suite is complete with roller blinds, a large locker, bike storage and one parking spot. Exercise room and cozy meeting room on the main floor! Wonderful Location just steps to The Shops of Uptown Waterloo, tons of Restaurants, The Princess Cinema and the LRT connecting you to all that Kitchener Waterloo has to offer. Easy access to Wilfred Laurier & University of Waterloo as well as a short drive to the highway. Condo fees include Heat, A/C, Water, Water Softener and parking. With a 91-walking score your daily errands do not require a car and it’s a biker’s paradise with a 94-biking score. Just move right in and enjoy! (id:8999)
2 Bedroom
2 Bathroom
857 ft2
320 Daleside Place
Waterloo, Ontario
Situated on a spacious corner lot, this raised bungalow offers incredible outdoor living and stylish interior features that make it a perfect place to call home. The true showstopper is the stunning backyard retreat, featuring a sunken hot tub, covered deck, and a self-cleaning in-ground heated saltwater pool, all framed by beautiful stamped concrete—ideal for entertaining or unwinding in total privacy. Step inside to discover a warm and inviting main floor with hardwood flooring throughout the living room, kitchen, and primary bedroom. The living room boasts a cozy gas fireplace and a large bay window, creating a bright, welcoming space. The spacious kitchen is complete with a wine fridge and custom wine cabinet, double oven, and ample room for hosting. With three bedrooms upstairs, the layout offers flexibility for families or guests. The primary suite is a private sanctuary featuring a sunroom with exposed brick, its own gas fireplace, and direct access to the covered deck and hot tub—a truly luxurious touch. Downstairs, you'll find a fourth bedroom with a gas fireplace that could easily be transformed into a rec room, home office, or guest suite, depending on your needs. Additional highlights include parking for six cars in the driveway, a double attached garage, and a quiet, family-friendly location close to trails, parks, schools, and all the amenities that make Lakeshore such a desirable area. Don't miss your chance to own this exceptional home that offers the best of indoor comfort and outdoor living! (id:8999)
4 Bedroom
2 Bathroom
2,105 ft2
595 Goldenrod Lane
Kitchener, Ontario
Amazing Value in this Beautiful 3 Storey Executive Condo! Enjoy townhouse living at its finest in this gorgeous 2 bedroom, 2.5 bath with garage and upgrades galore! From the moment you enter the attractive, brightly lit foyer you will be impressed with the walk-in closet and the oak staircase. Prepare dinner while overlooking the open concept living and dining rooms. The kitchen is lovely with attractive updated cabinetry, tiled back splash, upgraded Quartz counter top that doubles as a breakfast bar. Step out onto the balcony to relax or BBQ your favorite food. Take note of the upgraded Oak staircase that leads to the upper level with 2 principal bedrooms each with their own bathroom. The master bedroom features a Juliette Balcony, a walk-in closet and a 3 piece ensuite with an upgraded glass shower. All of this and an added bonus of your own garage to keep the snow off your car during the winter months as well as an extra covered parking spot in front of it. Located in one of the most desirable areas in Kitchener with great access to schools, shopping and super quick access to the highway and Cambridge! Shows AAA! (id:8999)
2 Bedroom
3 Bathroom
1,185 ft2
2333 Khalsa Gate Unit# 118
Oakville, Ontario
For more info on this property, please click Brochure button. Brand New NUVO 2 Condo for Sale – Luxury Living in a Prime Location! Experience modern and upscale living in this brand-new NUVO 2 condominium, offering exceptional amenities in a highly sought-after and safe neighborhood. With 526 square feet of thoughtfully designed living space, this unit is perfect for first-time buyers, investors, or those looking to downsize in style. It includes one underground parking spot for secure and convenient access, as well as a locker for extra storage. Residents of NUVO 2 enjoy an array of high-end amenities, including a rooftop pool with breathtaking views, a mini putting green, and a barbecue area for outdoor gatherings. Relax and rejuvenate at the Razul spa, stay active in the state-of-the-art gym, or entertain guests in the games room, media room, chef’s kitchen, and party room. Located in a vibrant and secure area, this condo provides the perfect blend of comfort, convenience, and luxury. Don’t miss out on this incredible opportunity! (id:8999)
1 Bedroom
1 Bathroom
526 ft2
126 Elkington Drive
Kitchener, Ontario
Welcome to this charming 3-bedroom, 1.5-bath home tucked away in the highly sought-after Heritage Park/Rosemount neighbourhood! Full of potential and lovingly maintained, this gem offers the perfect blend of comfort, character, and opportunity. Step inside and you’ll instantly feel at home — the layout is functional and welcoming, with space to grow and make it your own. The true highlight? A beautiful screened-in back patio that invites you to unwind and enjoy the serene backyard oasis — an ideal space for morning coffee, summer BBQs, or cozy evenings with friends. With a location that’s close to schools, parks, trails, shopping and more, this home is perfect for families, first-time buyers, or anyone looking to plant roots in one of Kitchener’s most desirable communities. Homes like this don’t come around often — come see the potential and feel the warmth for yourself! (id:8999)
3 Bedroom
2 Bathroom
1,819 ft2
69 Hearthwood Crescent
Kitchener, Ontario
**IN-LAW POTENTIAL - WALKOUT BASEMENT** Welcome to beautiful Brigadoon, located in desirable South Kitchener. From the moment you drive up to this home you'll be impressed by the landscaping and new sidewalk that leads to the cute front porch! This carpet free 4 bedroom, 4 bathroom home has been lovingly cared for & tastefully updated - including new paint & lighting throughout, front door, new furnace, California shutters & much more! The main floor offers plenty of living space with a cozy gas fireplace, a separate dining area, updated kitchen with stainless steel appliances & the best views! The upper deck is the prefect spot to enjoy a coffee or prepare dinner on the BBQ (gas line) all while overlooking the tree-lined Hearthwood natural area! Featuring a large primary bedroom with a beautiful en-suite complete with a walk-in glass shower & walk-in closet. The finished basement has plenty of additional living space and would make a FANTASTIC in-law suite complete with a bedroom, three piece bathroom (2022), large living area & separate entrance. From the basement you can walk right out to your covered back deck overlooking beautiful perennial gardens and mature trees - offering plenty of privacy. Walking distance to some of the Regions top rated schools, parks, trails & a quick drive to the 401 you're not going to want to miss out on this one! (id:8999)
4 Bedroom
4 Bathroom
2,448 ft2
707 Reserve Avenue S
Listowel, Ontario
This beautifully updated 3 bedroom semi detached offers the perfect blend of comfort and style. Ideal for first time home buyers or those looking to downsize, this property is designed to meet all your needs. As you step inside you will be greeted by a bright and inviting living space with the kitchen being the heart of the home with all new cabinets, counters tops and freshly painted in May of 2025. The home boasts three spacious bedrooms with finished basement adding extra living space for the growing family. Outside you will find a double car driveway, fenced yard, steps from the walking trail and within walking distance of one of the local public schools. Don't miss the opportunity to make this house your new home. (id:8999)
3 Bedroom
2 Bathroom
1,744 ft2
135 Golf Course Road
Conestogo, Ontario
Welcome to 135 Golf Course Road, your family’s next chapter in the exclusive & private community of Conestogo. This one owner, custom built home is situated on 0.65 acres of land overlooking agricultural fields and unobstructed views of the sunrise. Beautifully landscaped gardens and a long, laneway driveway welcome you to the 3100 square feet of living space awaiting inside. Enjoy the open concept main floor with maple wood floors and oversized windows throughout. Entertain in style and comfort! The formal sitting area leads to the spacious dining room & custom built kitchen with solid wood cabinetry and plenty of counter space. Unwind by the gas fireplace in the family room overlooking your private backyard through the sliding glass doors. Enjoy the convenience of a main floor laundry room with solid wood cabinetry and entry access to the upper level garage. The primary bedroom offers plenty of closet space and an entryway to the 4 pc bathroom. Two more well appointed bedrooms complete the main floor level. The walk out basement offers a spacious, open concept layout ideal for both relaxation by the stone fireplace and for vibrant entertaining of large groups. Enjoy the convenience of the lower level kitchen for all of your hosting needs. Work from home in the office space with a closet, or take on a new hobby in the workshop and lower level garage. Step outside and enjoy the privacy and tranquility of country living. The backyard features a walk out patio, spacious deck, a workshop with electricity, water & plenty of potential to be converted into a bunk or guest house, and driveway access to the second level garage. Outdoor adventures this summer await, as this home is just steps away from the prestigious Conestogo Golf & Country Club and the Grand River. Close to schools, the St Jacobs, Farmers Market, Conestoga Mall, the Elora Gorge, highway access and so much more! (id:8999)
3 Bedroom
3 Bathroom
3,145 ft2
265 Champlain Boulevard
Cambridge, Ontario
Welcome to 265 Champlain Blvd, Cambridge! This lovely 4 bedroom raised bungalow is located in the highly desirable Christopher Champlain neighbourhood and sits on a spacious corner lot. Full of potential, this home is ideal for families, investors, or anyone looking to personalize a space and make it their own. The main floor is bright and inviting, featuring an open concept living and dining area with plenty of natural light. The kitchen is generously sized with lots of storage and a large window over the sink. You will also find three comfortable bedrooms on this level along with a shared 4 piece bathroom. The lower level offers exceptional flexibility with a second full kitchen, dining area, and living space. This floor also includes a 2 piece bathroom, laundry area, and convenient direct access to the garage, making it perfect for extended family or future rental opportunities. Outside, the large lot provides a great patio area and is ready for your personal touch. Located within walking distance to parks and trails, this is a wonderful opportunity to live in one of Cambridge’s most sought after neighbourhoods. Do not miss your chance to explore all that 265 Champlain Blvd has to offer! (id:8999)
4 Bedroom
2 Bathroom
2,192 ft2
15 Hawthorne Road
Cambridge, Ontario
A very rare find in this sprawling Bungalow of 2,350sqft ground level With approximate 4,000 square feet of living space, situated on a huge90x145 foot lot on a quiet, low traffic street of prestigious homes. The newly stamped concrete front patio with quarry stone landscaping welcomes you to the ground floor entrance. Upon entry you are greeted with a bright open flow of the main level that consists of a front living room with gas fireplace, dining area, a great room with skylights and vaulted ceilings leading out to a large deck, a family room and a large sunroom are also ground level. Plenty of space to accommodate all of your family and social gatherings. 4 bedrooms are found on the main level as well, with the Primary Bedroom hosting a 5+ensuite with double full body shower heads, a gas fireplace, vaulted ceilings, makeup area, walk-in closet as well as a private stairway to the lower level leading directly to a room currently used as an exercise area and sauna with a standalone shower. More finished living space in the lower level includes a bedroom, 2pc bath, laundry, storage, and a huge Rec Room with gas fireplace. Close to reputable schools, public transit,401 access, downtown dining and entertainment. Enjoy the rear deck for your barbecues and large outdoor gatherings with friends and family in a peaceful setting marveling at your beautiful yard. This approx 4,000 sq ft of living space home is sure to impress you! (id:8999)
5 Bedroom
3 Bathroom
4,350 ft2
211 Ripplewood Crescent
Kitchener, Ontario
Stunning Home on One of the Most Beautiful Streets in Town! Welcome to this meticulously maintained and extensively upgraded 3-bedroom, 3-bathroom home, perfectly situated on one of the most picturesque and desirable streets in Forest Hill neighborhood. This fully finished residence blends timeless curb appeal with thoughtful, high-quality renovations and modern comforts throughout. Step inside to discover a warm, inviting space with a wood-burning fireplace (cleaned and inspected June 2025), California ceilings, pot lights, and California shutters enhancing the front room’s charm. The home also features a beautifully finished basement with workshop, workbench, and a unique dog wash station. The heart of the home is equipped for both comfort and practicality, with upgrades including Lennox PureAir system, high-efficiency water softener, Miele dishwasher, Heavy-duty Abloy locking systems on all doors. The exterior of the home has been thoughtfully updated to minimize maintenance while maximizing curb appeal: Menno Martin covered front porch renovation, Maintenance-free Trex material, tongue-and-groove wood ceiling with lighting. Exposed aggregate concrete driveway, walkway & steps. Chain link fencing with locking gates. Professional landscaping. Cedar back deck and a newer roof. This home is the perfect blend of character, comfort, and peace-of-mind upgrades, in a location that is second to none. Move in and enjoy years of low-maintenance living with premium features already in place! (id:8999)
3 Bedroom
3 Bathroom
2,524 ft2
227 Bridgeport Road E
Waterloo, Ontario
Are you looking to invest in a family home that is centrally located? 227 Bridgeport Rd. E. is walkable to UpTown Waterloo, which is the destination for shops, restaurants, cafes, the LRT, the Waterloo Public Library, Waterloo Park, and so much more. This home is also close to schools/Universities, more parks, grocery stores, and a quick drive to the Expressway, Grand River Hospital, the Universities, and even St. Jacob's if you want to visit the market. With 1287 TOTAL SqFt this home has 3+1 bedrooms and 2.5 bathrooms - this is perfect for first time home buyers and investors. The main floor bedroom could be used for an office or dining area. It is located on a large 62'x148' lot and has a 16'x30' detached garage w/ hydro...which is a dream to store your big toys or use as a workshop. The spacious backyard is fully fenced, so it’s perfect for your kiddos and pets to run around. This house has a lot of character, yet many updates have been done. Some highlights include: a modern kitchen with quartz counter tops, a newer roof, a main floor powder room, 200 amp electrical, and a fully finished basement with an additional bedroom, bathroom and laundry room. (id:8999)
4 Bedroom
3 Bathroom
1,287 ft2
4507 Wellington Rd 32
Cambridge, Ontario
Nestled on 2 acres of land, this grand and spacious home offers exceptional living space and unmatched luxury. Boasting 8,400 sq ft of finished living area, this property is located just a short drive from all amenities and Highway 401.The home greets you with impressive curb appeal, featuring a circular driveway and a 3-car garage. The grand double curved staircase sets the tone for the rest of the home. Featuring large principal rooms and expansive ceiling heights that provide an inviting and airy atmosphere flooded with natural light . The double-story great room opens to below, providing a dramatic focal point, and is perfect for gathering or simply relaxing. The gourmet kitchen is a chef’s dream, showcasing custom cabinetry, large island, quartz countertops, B/I appliances, and a cozy breakfast area with B/I bench seating. Custom built-in cabinets and bookshelves in the Den and Great Room, are complemented by cozy linear gas fireplaces that add warmth and sophistication to the space. The entire home features a carpet-free interior with clean, modern finishes throughout.The main floor is dedicated to convenience and comfort, with a spacious master suite complete with an ensuite bath and walk-in closet. In addition the home offers a formal living/dining area perfect for entertaining and a home office/den. On the upper level, you'll find a second primary bedroom with its own private ensuite and 2 additional bedrooms and ensuites . The oversized upper landing provides versatile space that can be used as a sitting area, kids’ lounge, or easily converted to a bedroom. A second-floor laundry room adds to the home's practicality.The fully finished lower level extends the home’s living space even further, with a walk-out to the rear patio and a separate entrance. It features an oversized rec room and games area with a wet bar, as well as a dedicated theatre room.Offering unparalleled space and functionality, designed for luxury living and effortless entertaining. (id:8999)
5 Bedroom
6 Bathroom
8,299 ft2
36 Hayhurst Road Unit# 367
Brantford, Ontario
Welcome to Hayhurst Village – Where Comfort Meets Convenience! Tucked into Brantford’s highly sought-after Fairview neighbourhood in the vibrant north end, this beautifully updated two-storey condo offers the perfect blend of style, space, and stress-free living. Whether you're looking to downsize or enter the market, this home is a fantastic fit!! Step into the revitalized kitchen, where elegant and durable Corian countertops, a sleek stainless steel single basin sink, and a spacious pantry make both daily living and entertaining effortless. The open-concept dining and living area creates a warm, inviting atmosphere—perfect for hosting friends or enjoying a cozy night in. From here, walk out to your private balcony overlooking the serene, landscaped courtyard—ideal for sipping your morning coffee or winding down with a glass of wine at sunset. On the main level, you'll also find a stylish 2-piece powder room and a versatile bonus room that’s perfect as a den, office, or even a third bedroom. Upstairs, retreat to two generous bedrooms, including a primary suite with its own private balcony—a peaceful outdoor escape just for you. A newly renovated 4-piece bathroom and convenient in-suite laundry complete the upper level, along with a newly installed air conditioning unit (designed to cool the whole unit) to keep you cool and comfortable year-round. Say goodbye to snow shoveling and yard work—this all-inclusive condo lifestyle covers it all, including utilities, a fitness centre, and a party room. Plus, you’re just minutes from Highways 403 and 24, with shopping, dining, and everyday conveniences at your doorstep. This is low-maintenance living done right—stylish, smart, and perfectly situated. Welcome home. (id:8999)
2 Bedroom
2 Bathroom
1,177 ft2
58 Bradbury Crescent
Paris, Ontario
Welcome to this beautiful raised bungalow nestled in Paris’s established north end. The spacious open concept living & dining room combination is filled with natural light from large windows, creating a warm and airy ambiance. The eat-in kitchen offers an abundance of cabinetry and counter space, perfect for meal prep, and features patio doors that open to a two-tiered deck—ideal for entertaining or relaxing outdoors. The generous primary bedroom includes a walk-in closet and private 3-piece ensuite. A versatile second bedroom on the main floor connects to the 4-piece Jack and Jill bathroom and can easily function as a den, nursery, or home office. Downstairs, the fully finished lower level boasts a large cozy family room with a gas fireplace, two additional bedrooms, and a luxurious 4-piece bath complete with a jacuzzi tub and separate shower. Outside, enjoy a fully fenced yard, an oversized double garage, and a paved driveway—providing comfort, convenience, and space for the whole family. (id:8999)
4 Bedroom
3 Bathroom
2,577 ft2
158 Lucan Avenue
Waterloo, Ontario
Welcome to 158 Lucan Avenue - a unique offering in the coveted Mary Allen neighbourhood of uptown Waterloo. This home offers opportunity for countless memories and sunny afternoons spent in the expansive backyard. With a distinguished presence on a large 47’ x 141’ lot with oversized garage, you're welcomed onto the fully enclosed, insulated front porch - a go-to spot for morning coffee, rainy-day reading, or watching the world go by, no matter the season. Inside, the open-concept main floor is warm and full of light. The kitchen features stainless steel appliances, reverse osmosis water system, Caesarstone countertops, crisp white backsplash, under-cabinet lighting, and floor-to-ceiling soft-close birch dovetail cabinetry with built-in cutlery trays. It flows effortlessly into the dining and living areas, where original hardwood floors and large windows make the space feel bright and connected. The main floor offers a rare 3-pc bath with in-floor heating and two main floor bedrooms - one with direct access to the large, fully fenced backyard - perfect for hosting parties, gardening, or planning that dream pool. Upstairs, the primary suite offers a walk-in closet and cheater ensuite, leading to an updated 4-pc bathroom with heated floors, and another large bedroom with abundant storage. The finished basement is incredibly versatile with a stylish 3-pc bath and renovated rec room with kitchenette, spray foam insulation, and egress window - making it ideal for guests or as an in-law suite. A generous laundry area and workshop with workbench complete the lower level. Situated only steps from the vibrant shops and eateries of Uptown Waterloo, Vincenzo’s gourmet market, parks, the Spur Line Trail, LRT, Grand River Hospital, Google, downtown Kitchener, and with access to some of the region’s top-rated schools, this much loved home offers its new owners an opportunity to become part of an incredible community in the heart of all that KW has to offer. (id:8999)
4 Bedroom
3 Bathroom
2,118 ft2
20 Kent Street
Cambridge, Ontario
Lovely raised bungalow with no rear neighbors in a desirable area. This house is finished top to bottom. This 3 bedroom, 2.5 baths home has a large finished basement with tons of storage. This home has been meticulously cared for with lovely living room.. It has a large custom eat in kitchen with cambrian quartz counters and stainless steel appliances. There are pull outs in most of the cupboards for easy access. The microwave is a convection oven. The eat in kitchen has a walk out to nice deck, gazebo and covered patio featuring a private yard that backs onto green space. There is a beautiful renovated 3 piece bathroom on main floor with cambrian quartz counters a walk in shower, with no step, and heated floors and custom fit cabinetry. Large master bedroom with ensuite, and two more bedrooms featured on main level. The lower level features a family room with gas fireplace, huge rec room/games room, and an office, as well as laundry facilities and storage area. There is a lovely 2 piece washroom in the lower level, with a rough in for a shower. Furnace 2019, central air 2016, roof 2009. Water heater rental $42.34 and Water softener rental $25.99. There are lots of extras, including blinds for the patio/deck, awning (motorized), beautiful fiberglass front door, leaf guards. The double garage has opener with 2 controls, as well, a door to walk out to the side yard, and inside entry into the front foyer. The backyard has 2 sheds for storage. (id:8999)
3 Bedroom
3 Bathroom
1,275 ft2
225 Harvard Place Unit# 603
Waterloo, Ontario
Truly one of the best values in the Waterloo condo market, this spacious and stylish 2-bedroom, 2-bathroom condo offers comfort, convenience, and recent updates throughout. The large foyer with ample closet space, leads into a bright, open-concept living room ideal for relaxing or entertaining. The dedicated dining area is perfect for hosting meals, while the carpet-free flooring adds a modern, low-maintenance touch. The primary bedroom suite features a walk-through closet and private ensuite—great for added privacy when guests stay over. Recent upgrades include a gorgeous kitchen with high-end granite countertops and stainless steel appliances, new windows, a refreshed main bathroom and more. This move-in ready unit includes one underground parking spot and access to impressive building amenities: a tennis court, gym, workshop, party room, and library. Condo fees cover heat and hydro, simplifying your monthly expenses. Enjoy your morning coffee on the large open balcony (an additional 114 square feet) with a gorgeous view. Enjoy a walkable location close to shopping, groceries, banking, and public transit—with quick access to the expressway for effortless commuting. Don’t miss this opportunity to make this exceptional unit your next home! (id:8999)
2 Bedroom
2 Bathroom
939 ft2
8 Lockwood Street
Cambridge, Ontario
Welcome to 8 Lockwood Street, a stunning two-story detached home nestled in the desirable East Galt neighborhood, close to the Grand River, schools, parks, and nearby cities. Upon arrival, you'll be greeted by beautifully maintained landscaping and a spacious double-wide driveway and 1.5 garage. Inside, this home invites you into a bright foyer with ceramic tile that flows into the dining area, featuring elegant hardwood flooring. The main floor living room is warm and inviting with a gas fireplace and connects seamlessly to a kitchen, complete with a floor-to-ceiling pantry, ample cabinetry, tile backsplash, and a spacious dining area with glass sliding doors leading to the backyard. A convenient 2-piece bathroom and a laundry room complete this level. A striking wooden and wrought-iron staircase leads to the second floor, where you'll find a generous 4-piece bathroom, a luxurious primary bedroom with a walk-in closet, and a 4-piece ensuite featuring a large soaker tub and separate stand-up shower. Two additional well-sized bedrooms offer comfort and style. The finished lower level provides additional living space with a large recreation room, a 2-piece bathroom, a cold cellar, and plenty of storage. Outside, the fully fenced backyard offers privacy, while a shed with hydro adds extra outdoor functionality. This home is truly a perfect family retreat. Book your showing today! (id:8999)
3 Bedroom
4 Bathroom
1,815 ft2
98 Hume Drive
Cambridge, Ontario
Welcome to this beautifully updated, 2,920 sq ft, 4-bedroom, 4-bathroom home in Cambridge’s highly desirable Fiddlesticks neighbourhood. Built in 1991 on a premium lot, this property features a rare 3-car garage, fully fenced backyard, covered concrete deck, and a custom-built shed. The main floor offers a bright and functional layout, including a kitchen, formal dining room, living room, and an additional formal room—perfect for entertaining. A newly renovated office, powder room, and main-floor laundry provide added convenience and flexibility. Upstairs, you’ll find 4 generous bedrooms, including a spacious primary suite with his-and-hers walk-in closets and a luxurious 5-piece ensuite with jacuzzi tub. A 4-piece main bathroom serves the additional bedrooms. The finished basement provides even more living space—ideal for a rec room, home gym, or guest suite. Recent updates include fresh interior paint throughout (2025) and brand-new carpeting in all bedrooms. Located close to top-rated schools, parks, and amenities, this home offers the perfect blend of space, updates, and location in one of Cambridge’s most sought-after communities. (id:8999)
4 Bedroom
4 Bathroom
2,920 ft2
11 Coach Hill Drive
Kitchener, Ontario
Welcome to 11 Coach Hill Drive – A Beautifully Updated Raised Bungalow in the Heart of Country Hills! Nestled on a quiet, family-friendly street, this move-in-ready 3-bedroom, 2-bathroom home offers comfort, convenience, and modern updates that appeal to first-time buyers, growing families, and investors alike. Enjoy 1850 sq.ft. of finished living space featuring fresh paint throughout, two cozy gas fireplaces, and carpet-free flooring. The bright and functional kitchen includes a new stove (2024) and updated faucet (2024), with sliders leading to a private, fully fenced backyard — ideal for kids, pets, or weekend entertaining. Major updates include a new furnace (2023), windows in all bedrooms, kitchen, and bathroom (2023), front door (2023), updated upstairs bathroom fixtures (2024), and a washer/dryer (2023). Located minutes from Highway 401, Fairview Park Mall, great schools, restaurants, hospitals, public transit, and parks — this home truly offers the best of family living with urban convenience. Don't miss your opportunity — book your showing today! (id:8999)
3 Bedroom
2 Bathroom
1,850 ft2
164 Whittaker Crescent
Cambridge, Ontario
Want to move to North Galt. Come check out this 2 story single detached with completely finished basement with 2nd kitchen. Main floor consists of a combo 12 x 24 ceramic floors starting from the foyer to kitchen area and true oak hardwood floors in the living room. Granite counters compliment the kitchen and matching 2 pce powder room. The main floor laundry room is just off to the side before stairs to the basement and plenty of natural light from the open concept kitchen eating area to backyard. Eat inside or out when accessing the sliding doors to the concrete patio and covered gazebo. Leading upstairs you find an all wood solid oak staircase and matching hardwood floors in all the bedrooms and hallway. Bedrooms are all of a decent size with primary having its own walk in closet. A 4 pce Bath with same matching granite counters finishes off the 2nd floor. Basement is also completed with a 2nd kitchen and 3 pce bath w/shower. An open concept rec room with storage room conveniently set at the back and more storage under the stairs. Do you need a cold room or do you have preservatives because we have a beautiful one here and a great size so come and check it out. Utility room includes water softener (2022) , Luxaire Furnace (2023), A/C (2022) and a 100 amp breaker panel. Outside is like a garden oasis with rose bushes, perennials, flowering plants, etc...custom built 8 x 12 shed with hydro, gazebo and sun umbrella, huge concrete patio, vegetable garden, fully fenced yard, garage is insulated and completely finished as well. You can see the care and time taken in making this home show the way it does. you wont be disappointed. (id:8999)
3 Bedroom
3 Bathroom
2,242 ft2
31 Bruce Street
Cambridge, Ontario
Discover the charm of this historic stone-built cottage duplex, a unique legal non-conforming property that offers both character and versatility. This exceptional residence features a spacious two-bedroom main unit, perfect for comfortable living, alongside a separate two-bedroom suite with its own private entrance and parking—ideal for rental income or Airbnb opportunities. The property boasts a lovely front porch and ample parking for six or more vehicles, making it perfect for motorized toys or additional rental revenue. The fenced rear yard provides a safe space for pets, while the private covered porch is perfect for outdoor relaxation and barbecues. Located in a vibrant neighborhood close to the Gaslight District, the School of Architecture, and the Cambridge Theatre, this duplex combines historic charm with modern convenience. Enjoy original flooring, a cozy gas fireplace, and updated eaves throughout the property. Each unit features individual laundry facilities, ensuring privacy and convenience for all residents. The large primary bedroom in the main unit offers a serene retreat, while the secondary suite boasts an updated kitchen and appliances, making it a comfortable living space for guests or tenants. With one unit currently occupied, this property is easy to show, allowing you to set your own market rent for the other unit. Don’t miss this opportunity to own a piece of history while enjoying the benefits of modern living in a trendy area with excellent public transit and school amenities. Schedule your viewing today! (id:8999)
4 Bedroom
2 Bathroom
1,930 ft2
906583 Township Rd 12
Bright, Ontario
Looking to get away from the congestion of the city? Then this lovely 1 acre property for sale on a quiet country road is what you have been looking for. Surrounded by farmlands this 3 bedroom, 1.5 bath sidesplit has an attached double car garage, steel roof 2023, 16 x 27 deck and 2 wood burning fireplaces. Plus for all you car enthusiast a steel clad insulated 30 x 40 workshop with wood stove, hydro, steel roof and hydraulic hoist. Don't miss out, call your agent today to set up your own private viewing. (id:8999)
3 Bedroom
2 Bathroom
1,841 ft2
35 Mountford Drive Unit# 121
Guelph, Ontario
2 STOREY CONDO TOWNHOME with PRIME PARK VIEW LOCATION - found in ONE OF THE BEST townhome complexes in Guelph!! With AMPLE PARKING & GREEN SPACE on your doorstep, it's a wonderful place to call home! Not only that, this unit was bought specifically for its premium location - RIGHT BESIDE THE PARK!! Always remember, you can change the home, but you cant change the location! Walking up, you are greeted by a welcoming porch, perfect for a morning coffee (or evening glass of wine...) Upon entering, there are some things YOU WILL LOVE & some things you may want to make your own...Set upon GORGEOUS HARDWOODS & CERAMICS we find an open concept kitchen & great room, conducive to everyday living & entertaining. With two convenient entrances - one from the front porch, and a walkup from the back, you have excellent accessibility to this home. Moving upstairs, we find two GENEROUS BEDROOMS, CONVENIENT UPPER FLOOR LAUNDRY, UTILITY ROOM + a FULL 4 PIECE BATHROOM! Instead of spending your time cutting grass, shovelling snow & constantly maintaining your property/house...why not make the most of your time AND HAVE SOMEONE ELSE DO IT FOR YOU?? Welcome the beauty of condo living!! Set close to the RECREATION CENTRE, TRAILS, SHOPPING & SCHOOLS - it's the perfect home in the perfect location! So don't delay - make it yours today! (id:8999)
2 Bedroom
1 Bathroom
1,090 ft2

