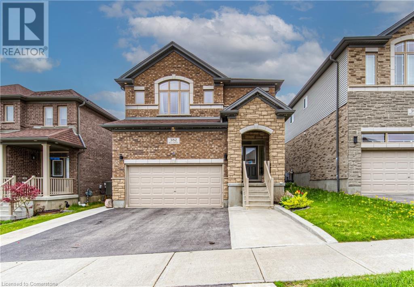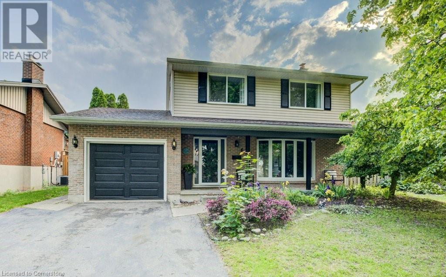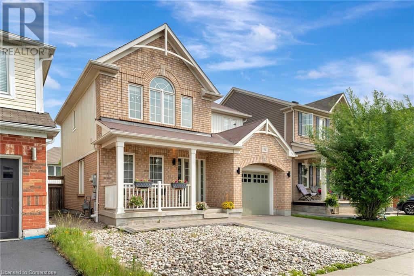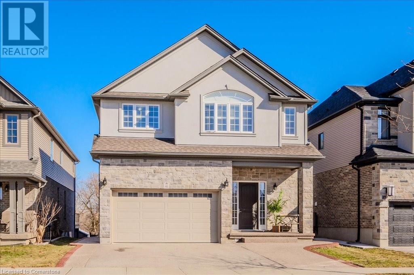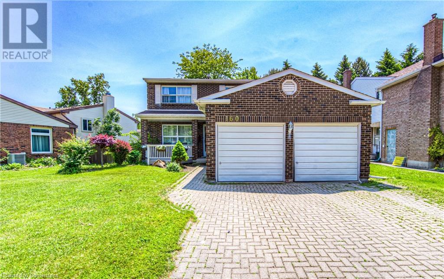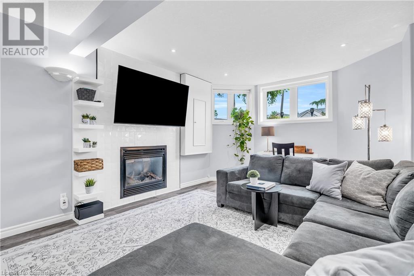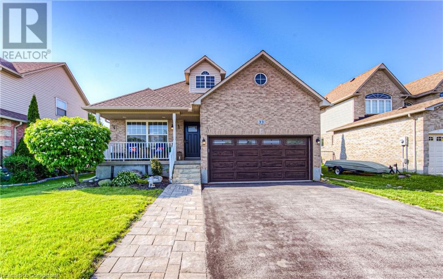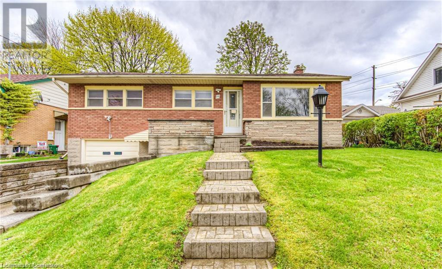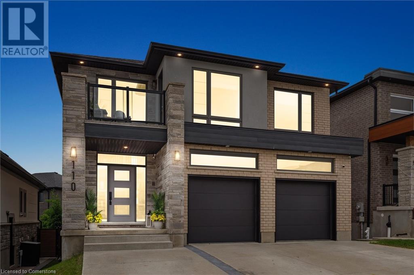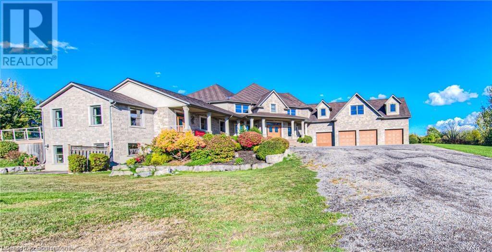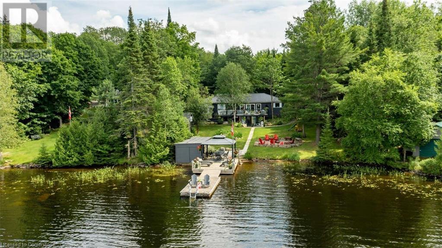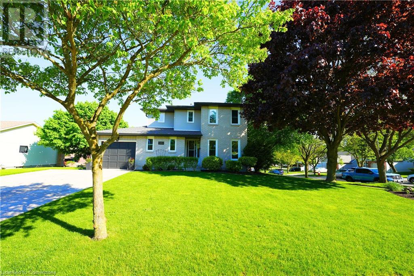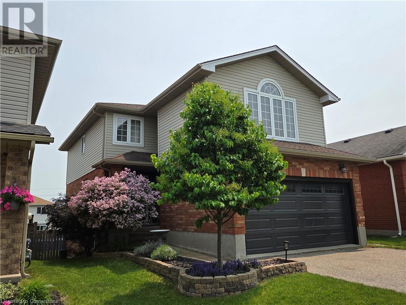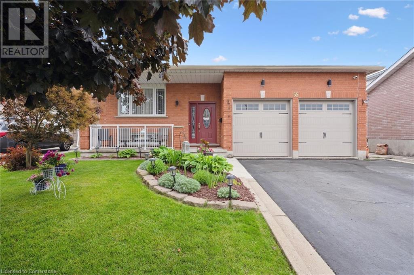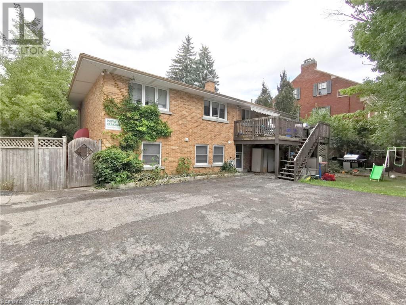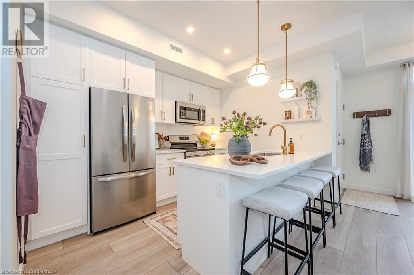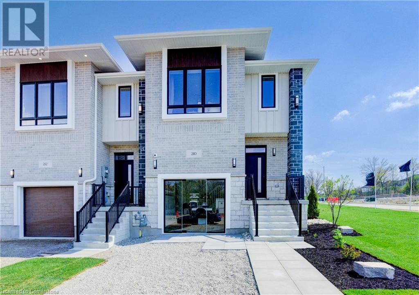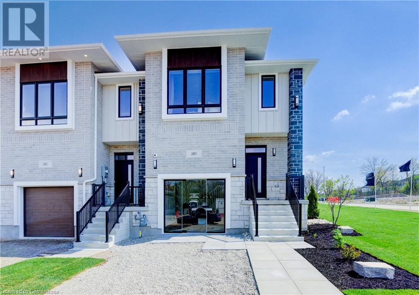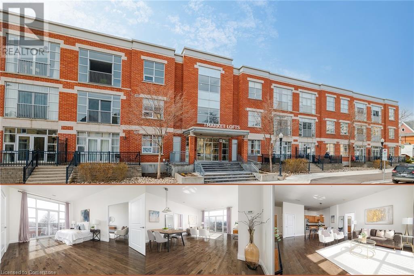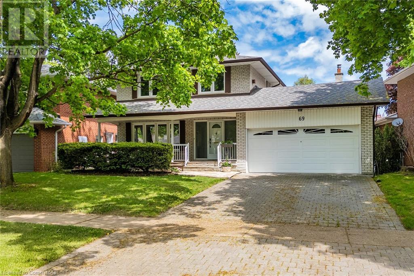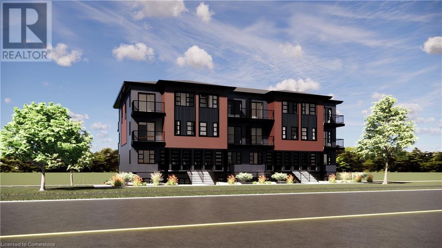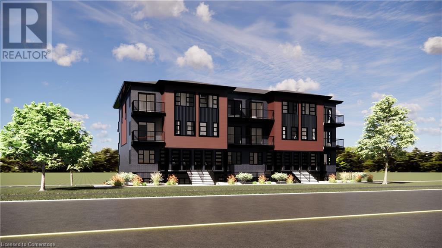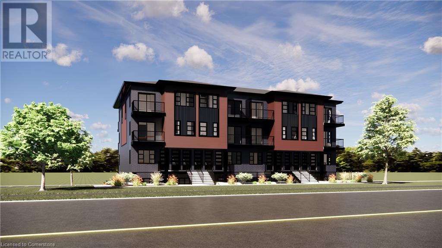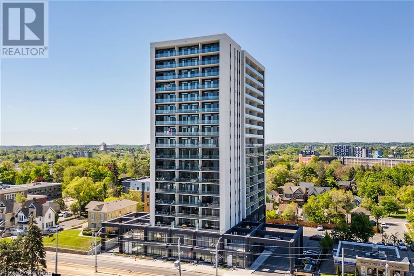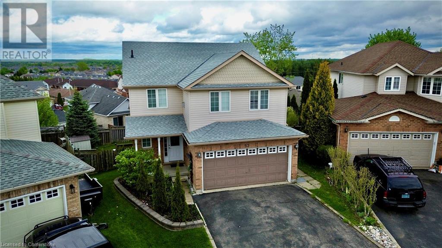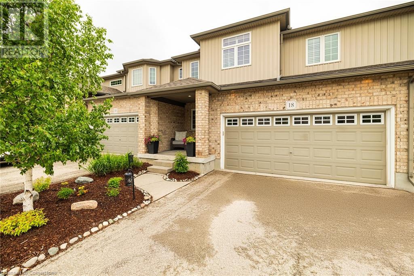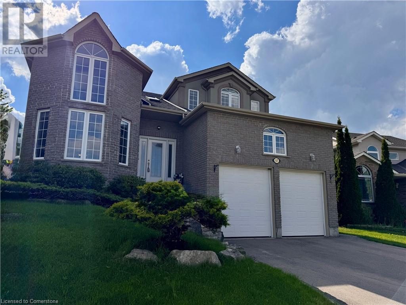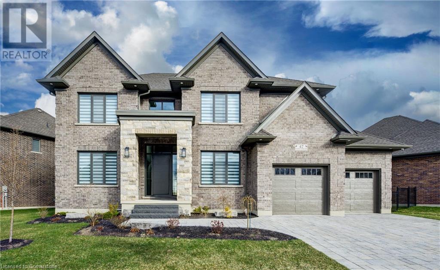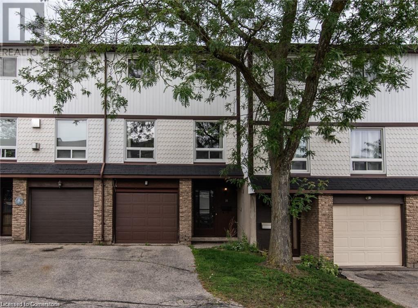761 Scott Street W
Listowel, Ontario
Introducing this charming 3 bedroom backsplit in the thriving community of Listowel. Conveniently located just steps from Westfield Public School, the Rec Complex and a variety of shopping options. As you enter the home you will be greeted by an open concept main floor, creating a spacious and welcoming atmosphere. The lower living room boasts a cozy gas fire place perfect for those chilly evenings. With 2 full bathrooms, 3 bedrooms, double car garage and fully fenced in yard this provides tons of comfort and convenience for you and your family. This home is move in ready, allowing you to settle in quickly and effortlessly. Don't miss this opportunity to make this house your new home. Call your Realtor today to schedule a viewing and see all this home has to offer. (id:8999)
3 Bedroom
2 Bathroom
1,681 ft2
44 Dundas Street E
Brantford, Ontario
Welcome to 44 Dundas Street East-a fantastic opportunity for first-time buyers, young professionals, or savvy investors. This inviting 3-bedroom, 1-bathroom home offers just over 1,000 square feet of well-maintained living space, with thoughtful updates throughout. The kitchen was fully renovated in 2019 and features a large island that's perfect for casual meals, entertaining, or catching up at the end of the day. The main roof was replaced in roof updated in 2020, and most windows were also replaced in 2018 to improve comfort and efficiency. Flooring throughout the home was redone in 2019, along with a new waterline. That same year, the furnace and central air were upgraded and the home was converted to natural gas for added efficiency. Step outside to enjoy the nicely landscaped yard and a raised deck (2020)-ideal for warm summer evenings or weekend BBQs. Conveniently located close to all amenities, this move-in-ready home is just waiting for you. Be sure to check out the virtual tour and walkthrough or book your private viewing today. (id:8999)
3 Bedroom
1 Bathroom
1,072 ft2
5432 Fourth Line
Guelph/eramosa, Ontario
Welcome to your peaceful rural retreat! Nestled just a short drive from both Guelph and Rockwood, this well-maintained bungalow offers the perfect blend of country serenity and convenient access to city amenities. Featuring 3 spacious bedrooms on the main floor and a fully finished walk-out basement, this home provides ample space for family living, entertaining, or creating your ideal work-from-home setup. Enjoy your morning coffee or unwind in the evening in the bright and airy sunroom, where you can take in picturesque views of your very own private pond a truly tranquil backdrop year-round. Additional highlights include an attached single-car garage with direct access to the basement, plus plenty of room to expand with a workshop or larger garage if desired. Whether you're looking to settle into a quiet lifestyle or create your dream country escape, this property has endless potential. Don't miss this rare opportunity to own a slice of rural paradise just minutes from town! (id:8999)
3 Bedroom
1 Bathroom
1,273 ft2
31 Kippen Road
Egmondville, Ontario
CASUALLY ELEGANT with outstanding quality & craftsmanship 2700 sq.ft. home, located in the serene & relaxing town of Egmondville, nestled beside the Seaforth Golf & Town Club and 20 minutes from Lake Huron. This custom built home features a great street curb appeal with an inviting large porch, upper floor balcony, 2 car garage, triple wide concrete driveway and is surrounded by beautiful landscaping. The open concept, bright and sunny main floor offers large Great room, Dining room connected to a well equipped Kitchen with 4 Stainless Steel appliances including 5 burner Gas stove. There is a main floor Bedroom and a 3 piece Bathroom, side entrance foyer/mud room and a fully set up room at the rear of the garage with a separate entrance that could serve as a home office. The upper floor features a large Primary Bedroom with walk-in closet, walk-out to private upper balcony, large 5 piece Bathroom with ensuite privileges. There is also a 2nd Bedroom with a large skylight, and conveniently located Laundry room. There is a huge Bonus room above the garage with a 2nd entrance that makes a wonderful Family/Recroom place to enjoy. The fully fenced, spacious yard offers a nice patio area, garden with a lovely vine covered pergola and a large shed. Oversized double garage is heated and the house is also equipped with a Generac generator. Very large dry & well lit crawl space. Carpet-free, smoke-free home. Recent updates in 2025 include: flooring throughout, main floor paint, new skylight in upstairs bedroom. New sink, countertop & backsplash in kitchen (2024), ductless heating/air conditioning in Bonus room & adjoining unfinished room (2023), water softener & water purification (2023). Location is just off Highway 8 and walking distance to schools, parks, restaurants and Van Egmond House Museum and Maelstorm Winery. (id:8999)
3 Bedroom
2 Bathroom
2,733 ft2
382 Beechdrops Drive
Waterloo, Ontario
Bright & Spacious 4-Bedroom Home with Legal Basement Suite in One of Waterloo’s Top School Districts Welcome to this beautifully maintained 4+1 bedroom, 3+1 bathroom, carpet free detached home, perfectly situated in one of Waterloo’s most desirable neighborhoods, known for its top-ranked schools, family-friendly atmosphere, and exceptional amenities. From the moment you arrive, you’ll be impressed by the home’s classic brick and stone exterior, wide driveway, and inviting curb appeal. Sun-Filled Living Space: Large windows flood the main floor with natural light, creating a warm, welcoming environment. Modern Kitchen: Overlooking the backyard, the kitchen boasts ample cabinet space, quality appliances, and smooth flow into the dining and living areas. Main floor laundry with pantry for storage. Walk-Out Deck: Enjoy BBQs or a quiet morning coffee on your backyard deck, perfect for relaxing or hosting gatherings. Apart from the 4 bedrooms, there is a Family Room upstairs: A rare bonus space that’s ideal as a second living room, media area, play zone, or home office. Primary suite with a walk-in closet and a private ensuite bathroom for your comfort and privacy. Two additional bedrooms also feature walk-in closets, providing ample storage for growing families. 5 minutes walk to Vista Hills Public School. Mortgage Helper Bonus: This home includes a fully finished 1 bedroom legally registered basement unit, with a separate entrance — an exceptional opportunity for rental income, in-laws suite, or multi-generational living. Basement has been designed with potential to convert into a 2 bedroom unit legally, without any major structural changes or addition of windows. This home offers the ideal blend of comfort, functionality, and investment potential, making it a rare opportunity in a prime location. Contact us today to book your private tour — this family gem won’t last long! (id:8999)
5 Bedroom
4 Bathroom
3,164 ft2
68 Parkview Crescent
Kitchener, Ontario
Welcome to a rare opportunity in Stanley Park – one of Kitchener’s most established and sought-after neighbourhoods! Nestled on a quiet crescent, this fully finished 4+1 bedroom, carpet-free home is perfect for growing families, multi-generational living, or those looking for a spacious work-from-home setup. The home has front, back and side entrances making it easy to access all areas of the property. Enjoy summer to the fullest with your very own stunning in-ground saltwater pool, surrounded by a large, fenced backyard with plenty of room for kids, pets, and entertaining. Inside, you’re welcomed by a bright and spacious living room with a large bay window, a formal dining area, and a well-appointed kitchen with plenty of cupboard and counter space. A convenient main-floor powder room and sliding door access to the backyard complete this level. Upstairs, you’ll find four generous bedrooms, a beautifully updated main bathroom, and stylish, contemporary light fixtures throughout. The fully finished basement offers great flexibility with an additional bedroom, office or flex space, and laundry hookups – ideal for in-laws, teens, or guests. You’ll love the lifestyle here: enjoy being steps from scenic walking trails, parks, a community centre, and public transit. Plus, you’re just minutes to plenty of shopping, Zehrs, and a quick drive to the Expressway and Highway 401. This one checks all the boxes – move-in ready, spacious, stylish, and perfectly located. (id:8999)
5 Bedroom
3 Bathroom
2,376 ft2
54 Horton Walk
Cambridge, Ontario
THIS STUNNING HOME IS IN PRISTINE CONDITION AND WILL MAKE YOU WANT TO CALL THIS HESPELER BEAUTY, HOME. BEAUTIFUL HARDWOOD FLOORS THROUGHOUT, FRESHLEY PAINTED TOP TO BOTTOM WITH WALLS , DOORS, CEILINGS, TRIM AS WELL AS GARAGE DOOR AND FRONT DOOR. WHEN YOU FIRST WALK IN , YOU WILL BE IMPRESSED WITH THE LARGE FOYER AND THE OAK STAIRS AND BANNISTER. THIS FLOWS INTO A SPACIOUS DINING ROOM AND ON TO AN OPEN CONCEPT KITCHEN WITH BAR COUNTER SPACE. TO YOUR RIGHT IS AN OVERSIZED LIVING ROOM SUITABLE FOR LARGE FAMILY GATHERINGS. FOR THOSE SUMMER GET TOGETHERS WE HAVE SLIDERS OFF THE KITCHEN THAT LEADS YOU TO A LARGE DECK WITH LANDSCAPED, TREED AND FENCED YARD WITH A SIDE GATE. NEWER FRIDGE , STOVE AND DISHWASHER. ALONG WITH A BRAND NEW WASHER AND DRYER WITH A BONUS OF A NEW FURNACE IN 2024. THE BASEMENT IS FULLY INSULATED TO THE FLOOR AND JUST WAITING FOR YOU TO MAKE IT YOUR DREAM BASEMENT. GARAGE WITH DOOR OPENER, BUILT IN SHELVES. DOUBLE WIDE DRIVEWAY. LARGE FRONT PORCH FOR THOSE SUMMER NIGHTS. JUST WHEN YOU THOUGHT THIS HOME COULD NOT GET ANY BETTER, THERE IS A PARK AT THE END OF THE STREET AND 2 SCHOOLS WITHIN WALKING DISTANCE. (id:8999)
3 Bedroom
3 Bathroom
1,410 ft2
82 River Ridge Street
Kitchener, Ontario
Welcome home to 82 River Ridge St in the highly desirable Lackner woods community. This 3000 st ft Hawksview built home features 4 plus 1 bedrooms and 4x5 baths. This immaculately cared-for home boasts many upgrades including; 10 ft ceilings on the main floor, hardwood floors, built-in kitchen appliances, a premium lot backing onto protected green space, a finished and walk-out basement, an open floor plan, and much more. Located close to all amenities, highways and parks, this home truly cannot be beat. Book your private viewing of this must-see property today. (id:8999)
5 Bedroom
5 Bathroom
3,994 ft2
191 King Street S Unit# 313
Waterloo, Ontario
Welcome home to the Bauer Lofts in vibrant Uptown Waterloo. This executive unit is offered to those looking for an upscale and convenient lifestyle in the region’s trendiest neighbourhood. With 1274 sq. ft. of living space, this 2 bedrooms, 2 bathrooms corner unit offers a smart floor plan with an abundance of light through two walls of floor-to-ceiling windows. The newly renovated kitchen offers full-sized appliances, soft close cabinetry, large island and Quarts countertops and backsplash. You will find new laundry machines in-unit and plenty of closet storage. This property is located in close proximity to all the amenities you’ll ever need; everything is a short walk or bike ride away. Imagine living right next door to Vincenzo’s grocery store, The Bauer Kitchen, The Bauer Bakery and Cafe, and many of Waterloo’s best dining and shopping venues. Let’s not forget the LRT Station a few steps away, The Iron Horse Trail, Mary Allen Park, Waterloo Park, Waterloo Town Square, Belmont Village, and much, much more! Rest-assured, the Bauer Lofts is the best managed building in the area with 24 HR surveillance, secure elevator access, a fully-equipped gym, party room with full size kitchen, terrace with gas BBQs, storage locker just one floor down, bike storage, and underground parking. Live here for the comfort, invest here for the peace of mind. We look forward to having you visit. (id:8999)
2 Bedroom
2 Bathroom
1,274 ft2
1 Victoria Street S Unit# 601
Kitchener, Ontario
Welcome to 1 Victoria – where urban living meets comfort, style, and sunset views! This bright and airy 1 bedroom, 1 bathroom corner unit offers the ultimate downtown Kitchener lifestyle with everything you need right at your doorstep. Step inside to find floor-to-ceiling windows that fill the space with natural light and showcase sweeping city views. The spacious 300 sq ft balcony is a true showstopper – perfect for sipping morning coffee, catching golden hour, or hosting friends under the stars. You’ll love the large walk-in closet in the bedroom and the smart layout gives you everything you need in a unit. Located in one of the city’s most desirable condo buildings, you’re just steps from the LRT, GO Station (with direct access to Toronto), Google, Communitech, the UW School of Pharmacy, Victoria Park, and all the amazing restaurants, shopping, and entertainment downtown Kitchener has to offer. Enjoy access to fantastic building amenities like a gym, private movie theatre, bike storage, and an outdoor terrace with communal BBQs – conveniently located just steps from your unit. Even better? Condo fees include heat, water, and internet – making downtown living not only stylish but super convenient. Whether you're a young professional, student, or investor, this unit offers the perfect blend of luxury, convenience, and vibrant city living. (id:8999)
1 Bedroom
1 Bathroom
583 ft2
160 Westvale Drive
Waterloo, Ontario
Welcome to your next chapter in one of Waterloo’s family-friendly neighbourhoods, Westvale! This spacious two-storey detached home offers a classic layout and an excellent opportunity for those looking to personalize their next home. The main floor begins with a spacious foyer and includes a large living room, a separate dining area, and a cozy family room with access to the backyard. The kitchen has plenty of cupboards and stainless steel appliances as well as a dinette area with sliding doors that lead to the backyard; perfect for enjoying meals or relaxing outdoors. A main floor laundry room, with separate entrance, and a double car garage add everyday convenience. A 2-piece powder room completes the main floor. Upstairs has four spacious bedrooms, including a large master bedroom with its own 4-piece ensuite bathroom. There’s also a second full bathroom (4-piece) upstairs. The basement is large, offering lots of room for your personal touches and make it whatever is needed ... the possibilities are endless. A welcoming front porch offers the perfect spot to enjoy a peaceful morning coffee or unwind at the end of the day. Lovingly lived in and home to a wonderful family over the years, this property is ready for its next chapter. With a smart layout and room to grow, it offers a wonderful opportunity for someone to bring fresh energy and updates to make it their own. Located in Westvale, a well-established, family-friendly neighbourhood, this home is close to schools, walking trails, parks, and everyday amenities. The Boardwalk shopping centre, medical offices, restaurants, and public transit are just minutes away, making this a convenient and wonderful place to call home. (id:8999)
4 Bedroom
3 Bathroom
2,193 ft2
33 Long Lane
Paris, Ontario
LEGAL DUPLEX | 5 BEDROOMS TOTAL WITH A LOFT | RENOVATED TOP TO BOTTOM | PARKING FOR 6 | MORTGAGE HELPER OR MULTI-GENERATIONAL LIVING! This rare, move-in ready raised ranch offers the perfect setup for multi-family living or rental income, featuring a fully legal basement apartment with its own entrance, 3 beds, 2 baths, full kitchen, and high ceilings. Upstairs you'll find 3 more bedrooms, 2 more baths, a luxurious primary suite, and a bright bonus loft space. Thoughtfully updated inside and out—this is not your average duplex. Stone counters, heated bathroom floors, crown moulding, new LVP and carpet free (with hardwood still underneath), neutral colour schemes, large addition to both floors, basement windows all above grade, 2 tiered composite deck with lighting, fan, tv mount and natural gas bbq hook up, fire pit and shed. (id:8999)
5 Bedroom
4 Bathroom
4,111 ft2
25 Lynnvalley Crescent
Kitchener, Ontario
Nestled in one of Kitchener’s most desirable family neighbourhoods, Monarch Woods offers the perfect balance of nature, community, and convenience. This beautifully maintained 4+1 bedroom, 4-bath home delivers exceptional space, thoughtful updates, and a family-friendly layout tailored to everyday comfort and connection. Tucked away on a quiet, tree-lined street just steps from Lynnvalley Park, scenic trails, and top-rated schools, this home exudes charm from the moment you arrive. A wide exposed aggregate driveway, spacious front steps, and room for four-car parking, set the tone for what’s to come. Inside, elegant formal living and dining rooms provide the perfect setting for entertaining, while the sunlit family room—anchored by a brand-new gas fireplace (Oct 2024)—creates a cozy space for relaxing evenings. The bright eat-in kitchen opens directly to a sunny, south-facing backyard, making indoor-outdoor living effortless. Step outside to enjoy a fully fenced, landscaped yard with an extended patio—ideal for summer BBQs, outdoor play, or simply unwinding in the sun. Upstairs, four spacious bedrooms await, including a massive primary retreat that spans the entire back of the home. With peaceful park views, a cozy sitting area, walk-in closet, and a private 5-piece ensuite, it’s a true sanctuary at the end of the day. The professionally finished basement adds incredible versatility, featuring a 5th bedroom, a full 3-piece bath, a large rec room, den, and flexible space ideal for guests, a home office, gym, or hobby room—whatever suits your lifestyle. Major updates for peace of mind include: New furnace & A/C (2023), Updated windows, Roof replaced (2018) All of this just a short walk to Sandhills Public School, St. Dominic Savio Catholic Elementary, local parks, shopping, transit, and easy expressway access. This is more than just a house—it’s the kind of home where families truly thrive. (id:8999)
5 Bedroom
4 Bathroom
2,855 ft2
33 Watson Crescent
Ayr, Ontario
Welcome to 33 Watson Crescent — a beautifully maintained bungalow offering the perfect blend of small-town charm and modern-day comfort. Tucked away on a quiet crescent in the picturesque and family-friendly community of Ayr, this home is just minutes from city conveniences and offers excellent 401 access for commuters. This thoughtfully designed bungalow features 3+1 bedrooms and 3 full bathrooms, making it a versatile space for families of all sizes. The layout includes a separate living or dining area, a large open kitchen with dinette, and a cozy family room complete with a gas fireplace. Two bright sets of patio doors open to the backyard, flooding the main floor with natural light and offering effortless indoor-outdoor living. The fully finished basement offers valuable additional living space and features a convenient, easily separated entrance from the garage—making it ideal for a guest suite, in-law setup, or even a potential mortgage helper. Alternatively, it’s perfectly suited for use as a home office, rec room, or personal gym. Step outside and fall in love with the large lot; 53' x 228' deep. The fully fenced backyard, backing onto mature trees for exceptional privacy. A massive patio area—offering over 1,400 sq. ft. of summer living space—is perfect for entertaining with a natural gas BBQ hookup, a dedicated workshop, and a garden shed. Whether you're hosting family BBQs, watching the kids play, or enjoying your morning coffee, this backyard is your very own retreat. The home has been freshly painted and features new flooring, making it truly move-in ready. Additional upgrades include a brand new furnace and central air (2024), a new garage door,. This is your opportunity to enjoy the best of both worlds—peaceful small-town living with the comfort, convenience, and community every family dreams of. 33 Watson Crescent shows AAA and is ready to welcome you home! (id:8999)
4 Bedroom
3 Bathroom
1,659 ft2
191 Allen Street E
Waterloo, Ontario
Welcome to 191 Allen St. E. This beautiful 3-bedroom bungalow is Located in the heart of Waterloo. This Great home is located close to all amenities and includes a basement with a separate side entrance, offering an additional living space or rental potential. Easy access to major highways. Located just minutes from Waterloo and Wilfrid Laurier University, Don't miss this chance to on a piece of Waterloo's charm! upgrades include Furnace and A/C. Call today for your private viewing. (id:8999)
3 Bedroom
1 Bathroom
913 ft2
2005 Old Mill Road
Kitchener, Ontario
Welcome to your dream retreat! This beautifully updated thoughtfully designed living space sits perched above the scenic Grand River. From the moment you arrive, you’ll fall in love with the charm, character, and luxurious touches throughout this home. Step inside the open-concept main floor full of natural light, accentuating the rich engineered hardwood flooring that flows seamlessly from room to room. The heart of the home is the show-stopping kitchen—perfectly blending modern sophistication with timeless elegance. It features gleaming quartz countertops, a sleek marble backsplash, premium stainless steel appliances including a built-in microwave, fridge, dishwasher, and gas stove—ideal for any home chef or entertainer. The kitchen opens directly into the dining area, where sliding glass doors lead to your own private backyard oasis. The professionally landscaped yard—complete with sparkling heated in-ground pool, covered hot tub and bar - a cottage in the city minutes to the 401. Back inside the main floor also has a living room with wood burning fireplace, 2-piece bath & separate office/den. Upstairs, the charm continues with 3 bedrooms, each offering plenty of natural light and closet space. The primary suite has a gorgeous ensuite bathroom designed for relaxation and rejuvenation. The fully finished basement offers even more versatility, boasting a large recreation room that’s perfect for movie nights. You’ll also find a laundry area, a 2-piece bathroom, and the potential to add a fourth bedroom, currently used as a gym. BONUS space awaits above the oversized double garage! A walk-up attic with soaring vaulted ceilings offers incredible potential for an additional living area, studio, or play room. The driveway accommodates 6+ vehicles. Enjoy serene, picturesque views every day while being just minutes from top-rated schools, major highways, and all essential amenities. Resort-style living in a prime location—this home has it all. (id:8999)
3 Bedroom
4 Bathroom
2,445 ft2
110 Blair Creek Drive
Kitchener, Ontario
Welcome to 110 Blair Creek Drive—where your dream home becomes reality! This stunning former Spec Home by one of the region’s award-winning builders offers exceptional curb appeal with an all-brick exterior accented by stone & stucco, & a sleek glass balcony off an upper bdrm. Offering over 3,700 sq ft of luxurious living space, this fully finished home features 5 bdrms, 5 baths & 2 full kitchens—ideal for multigenerational living or growing families. Step into a grand 2 storey entrance filled with natural light from the oversized foyer windows. The main floor impresses with 9-ft ceilings, tall doors & upgraded lighting throughout. The open-concept layout showcases a gourmet kitchen with extended-height cabinets, interior & under-cabinet lighting, glass inserts, herringbone backsplash, quartz countertops, s/s appliances including a gas stove & more! The kitchen flows seamlessly into a bright, spacious great rm with a custom floor to ceiling tiled fireplace wall & a dining area with 8-ft patio doors opening to an expansive deck. A mudroom, laundry area & a 2pc bath complete the main flr. Upstairs, two-tone HW stairs lead to a luxurious primary suite with walk-in closet & a spa-like 5-pc ensuite with freestanding tub, tiled glass shower & double quartz vanities. Bdrms 2 & 3 share a 4pc Jack & Jill bath w double vanities, while Bdrm 4 has a 3pc bath of its own & access to a private glass balcony. The professionally finished “look-out” bsmt features max sunlight through the oversized windows, a full kitchen, spacious rec rm, a bdrm, an office & an elegant 3pc bath. Enjoy the fully fenced yard with low-maintenance sleek vinyl fencing, upper deck with BBQ gas line, gazebo & a concrete pad below. With parking for 5 cars, this 6 yr-old home is move-in ready & delivers unbeatable value. All within 5 mins: Hwy 401, trails, Conestoga College, Amazon, shopping, dining & a brand-new elementary school opening this fall—this home truly has it all! Don't wait, book your showing! (id:8999)
5 Bedroom
5 Bathroom
3,717 ft2
1098 Wurster Place
Breslau, Ontario
Welcome to your dream home, an expansive estate offering over 12,000 square feet of luxurious living space. This stunning residence features 11 spacious bedrooms, including a separate two-story in-law suite, perfect for guests or multi-generational living. Nestled on over 7 acres of beautifully landscaped land, the property provides both privacy and tranquility on a quiet dead-end road. Enjoy outdoor living at its finest with a sparkling pool and a cozy enclosed hot tub, ideal for relaxation year-round. The home also boasts a generous four-car garage, ensuring ample space for vehicles and storage. With elegant finishes and abundant natural light, this estate is designed for comfort and style, making it the perfect haven for family gatherings and entertaining. Don't miss the chance to make this remarkable property your own! (id:8999)
11 Bedroom
10 Bathroom
12,441 ft2
73 Mayfield Avenue
Waterloo, Ontario
Nestled in the desirable Lincoln Village area of Waterloo, this charming 4-bedroom, 2-storey single-family home offers a perfect blend of comfort, space, and location. Backing onto a serene park, the property offers a private, mature backyard ideal for relaxing or entertaining on the deck. Inside, you'll find a bright and inviting layout featuring a formal dining room perfect for hosting family dinners, a cozy living area, and a finished recreation room in the basement that adds versatile living space for a home office, playroom, or media area. The home includes one full bathroom and a convenient half bath, catering to everyday needs. All windows and doors on the main and upper floor were replaced in 2007. There was a new electrical breaker panel installed in 2007 and new shingles in 2018. The attached single-car garage offers additional storage and easy access, while the well-maintained exterior adds to the home's curb appeal. Located close to schools, trails, shopping, and transit, this residence is ideal for families and professionals alike seeking a peaceful setting with urban conveniences just minutes away. With its thoughtful layout and unbeatable location, this home presents an exceptional opportunity in one of Waterloo’s most family-friendly neighborhoods. (id:8999)
4 Bedroom
2 Bathroom
1,933 ft2
889 Bay Lake Road
Emsdale, Ontario
For more info on this property, please click the Brochure button below. Welcome to the stunning lake house on the desirable Bay Lake in Perry Township! This fully renovated bungalow features 5 bedrooms and 2 baths, offering over 2,800 sq ft of year-round living space, complete with a walkout basement. Bay Lake is a beautiful medium-sized lake with depths exceeding 100 feet, three islands, and two bays, conveniently located just 20 minutes from downtown Huntsville and 10 minutes from Novar and Kearney. The OFSC snowmobiling trail is right across the municipally maintained road—perfect for winter adventures! Recently renovated within the last three years, this home boasts a new propane furnace, humidifier, fireplace, BBQ hookup, central air conditioning, a new steel roof, blown-in insulation, and a new 200 amp electrical panel with underground hydro lines. Additional features include a submersible pump with heated water lines, new windows and doors, a year-round Muskoka room, a two-level deck with glass railings, a hot tub with a gazebo, and much more! Don’t miss this incredible opportunity! (id:8999)
5 Bedroom
2 Bathroom
2,800 ft2
204 Quinte Court
Kitchener, Ontario
Well-Maintained Detached Home on a Corner Lot Near Chicopee Ski Hill & Grand River. Welcome to this beautifully maintained 3-bedroom, 2-bathroom detached home located on a desirable corner lot in a family-friendly neighborhood just minutes from Chicopee Ski Hill and the scenic Grand River. With striking curb appeal and mature landscaping, this home is move-in ready and perfect for families, downsizers, or investors. Step inside to discover a bright and inviting main floor featuring Californian window shutters, a fully renovated bathroom, and a convenient main-floor laundry room. The spacious kitchen and living areas offer great flow for everyday living and entertaining. The basement features a separate entrance, ideal for in-law potential or future rental income opportunities. This home blends comfort, style, and practicality with plenty of outdoor space and charm. Don’t miss your chance to own a standout property in one of the area's most desirable locations! (id:8999)
3 Bedroom
2 Bathroom
1,873 ft2
461 Nyberg Street
Kitchener, Ontario
Located just steps from the LRT, this classic red brick home features 3 bedrooms and 2 bathrooms, nestled in a peaceful neighbourhood with easy access to all amenities. It's close to DTK, shopping, Rockway Golf Course, and just minutes from the LRT and expressway. This home has been tastefully updated over the years while maintaining its classic character. Upon entering, you're welcomed by a spacious foyer with a beautiful staircase. The living room is bright and leads to the formal dining room, conveniently open to the roomy kitchen which features a breakfast bar and stainless appliances. A spacious private yard just waiting for your bbq is right off the kitchen. Upstairs, 3 bedrooms (all with their own closets!) and an updated bathroom compete the level. An additional 3 piece bathroom is located in the basement which awaits your finishing touches! Book a showing today! (id:8999)
3 Bedroom
2 Bathroom
1,144 ft2
280 Lester Street Unit# 613
Waterloo, Ontario
Are you looking for a fully furnished unit with low condo fees that include high speed internet, and is just a few minutes walk to the universities? This 547 sq/ft unit has high ceilings and an open concept layout, modern kitchen with a large island, stone counters, stainless steel appliances, generous separate bedroom, 4 pc modern bath and the unit has a stacked washer and dryer. The large open balcony can be accessed from living room and the bedroom. Great space to study with High Speed Internet included in low condo fees of $297 per month. Also included is Heat, Water and amenities like Mezzanine with two level quiet study area on a 2nd floor and an amazing fully equipped Gym on the 7th floor! This is a carpet free West facing unit with newer appliances and with all very well preserved furnishing included. Everything is in immaculate state. (id:8999)
1 Bedroom
1 Bathroom
547 ft2
10 Queen Charlotte Crescent
Kitchener, Ontario
Discover Your Dream Family Haven at 10 Queen Charlotte - a meticulously maintained former model home in the highly desirable Laurentian Hills neighbourhood. With 3 bedrooms, 4 bathrooms, and nearly 2,000 sq ft, this property offers the perfect blend of comfort, functionality, and style. A bright, inviting living room sets the tone with its warm ambiance and thoughtful design - perfect for both everyday living and entertaining guests. The spacious family kitchen features abundant cabinet and counter space and premium stainless-steel appliances, making meal preparation a joy. The open-concept dining room seamlessly connects to the kitchen & creates a perfect environment for both everyday family dinners and special occasions with loved ones. Step directly from your dining area onto the raised deck, the perfect spot for morning coffee, alfresco dining, or simply unwinding at the end of a busy day. Step down to your fully fenced backyard, a great space for families with children and pets while creating a private retreat for outdoor gatherings, gardening, or simply enjoying nature. A second-floor family room is bathed in natural light thanks to the stunning vaulted windows that create an airy, expansive feeling. For those cooler evenings, a gas fireplace creates the perfect ambiance for family movie nights or quiet reading time. Enjoy the comfort and luxury of brand-new carpeting throughout the second & third level, providing a soft, warm surface underfoot. The third level of this exceptional home provides a generously sized primary bedroom with 3-piece bathroom & walk-in closet. Two additional bedrooms provide comfortable spaces for children, guests, or home offices. The bright, fully finished basement includes a large recreation room, 2 piece bathroom & laundry room. The strategic layout and accessible plumbing allow for future upgrades to the 2-piece bathroom or conversion to an in-law suite, offering exciting possibilities for growing families. (id:8999)
3 Bedroom
4 Bathroom
2,691 ft2
55 Carlos Court
Cambridge, Ontario
Welcome to 55 Carlos Court. This gorgeous all brick bungalow is situated in a perfect court location backing onto Santa Maria Park. Well maintained with an full list of updates. 2016 Replaced Patio door, Front Entrance Door, Family room window & livingroom window. 2017 Replaced Counter top in downstairs kitchen. Replaced the Fireplace in Family room 2018 Installed new laminate flooring downstairs. 2021 Replaced Concrete Patio and walkway. Complete renovation of downstairs bathroom. 2023 Installed vinyl flooring in upstairs. Replaced all doors, closet doors upstairs. Replaced the Refrigerator and Dishwasher. Stove upstairs purchased in 2015. Standup Freezer and lower level stove and fridge will remain. All light fixtures replaced. Shed with hydro. Amazing backyard with Gazebo decks and perennials. Quaint sitting area behind the shed for those quiet nights. Roof, eave troughs and downspouts 2022. Come see your new home! . (id:8999)
5 Bedroom
2 Bathroom
2,602 ft2
267 Kingswood Drive
Kitchener, Ontario
Very clean and well cared for home with large, bright windows to let the sunshine in! Fresh paint, and new flooring throughout. Upgraded Kitchen with new cupboards, countertops and appliances. Newer windows throughout. Fenced yard with a storage shed. The basement level is completely finished with a legal rental unit or use it for extended family. The basement level has large bright windows, new flooring, fresh paint and a new kitchen with stainless steel appliances. (id:8999)
5 Bedroom
2 Bathroom
1,909 ft2
181 N Queen Street N
Kitchener, Ontario
Great income potential! Located in a fabulous neighbourhood in downtown Kitchener. This detached, two storey, legal Triplex features a fantastic upper level 3 bdrm apartment, currently occupied by a family, month to month lease, separate electric meter. Two 1 bedroom apartments renovated and available to move in or rent out on the main level. This one is a must see! 24 hrs notice required for any showing. (id:8999)
5 Bedroom
5 Bathroom
1,414 ft2
824 Woolwich Street Unit# 102
Guelph, Ontario
Presented by Granite Homes, this brand-new two-storey unit is an impressive 1,106 sq ft and has two bedrooms, two bathrooms, and two balconies with an expected occupancy of Spring 2026. You choose the final colors and finishes, but you will be impressed by the standard finishes - 9 ft ceilings on the main level, Luxury Vinyl Plank Flooring in the foyer, kitchen, bathrooms, and living/dining; quartz counters in kitchen and baths, stainless steel kitchen appliances, plus washer and dryer included. Parking options are flexible, with availability for one or two vehicles. Ideally located next to Smart Centres Guelph, Northside combines peaceful suburban living with the convenience of urban accessibility. You'll be steps away from grocery stores, shopping, public transit, and restaurants. There are now also three designer models to tour by appointment plus some special incentives for a limited time! (id:8999)
2 Bedroom
2 Bathroom
1,106 ft2
824 Woolwich Street Unit# 104
Guelph, Ontario
Three professionally designed model homes are now open for private viewings! Welcome to Northside, by award-winning builder Granite Homes - an exceptional new build community of stacked condo townhomes. This Terrace Interior Unit offers 993 sq. ft. of well-designed, single-storey living, plus an additional 73 sq. ft. of private outdoor terrace space. Inside, you'll find two spacious bedrooms, two full bathrooms, and upscale finishes throughout including 9-ft ceilings, luxury vinyl plank flooring, quartz countertops, stainless steel kitchen appliances, and in-suite laundry with washer and dryer (included). Parking options are flexible, with availability for one or two vehicles. Ideally located beside Smart Centres, Northside offers the perfect blend of quiet suburban living and convenient urban access. You're just steps from grocery stores, retail, dining, and public transit. Book your private tour today to hear about our special promotions. (id:8999)
2 Bedroom
2 Bathroom
993 ft2
232 Green Gate Boulevard
Cambridge, Ontario
OPEN HOUSE: Sat & Sun from 1PM to 5PM at the model home and sales office at 210 Green Gate Boulevard, Cambridge. MOFFAT CREEK - Discover your dream home in the highly desirable Moffat Creek community. These stunning freehold townhomes offer 4 and 3-bedroom models, 2.5 bathrooms, and an ideal blend of contemporary design and everyday practicality—all with no condo fees or POTL fees. Step inside the Amber interior model offering an open-concept, carpet-free main floor with soaring 9-foot ceilings, creating an inviting, light-filled space. The chef-inspired kitchen features quartz countertops, a spacious island with an extended bar, and ample storage for all your culinary needs. Upstairs, the primary suite is a private oasis, complete with a walk-in closet and a luxurious ensuite. Thoughtfully designed, the second floor also includes the convenience of upstairs laundry to simplify your daily routine. Enjoy the perfect balance of peaceful living and urban convenience. Tucked in a community next to an undeveloped forest, offering access to scenic walking trails and tranquil green spaces, providing a serene escape from the everyday hustle. With incredible standard finishes and exceptional craftsmanship from trusted builder Ridgeview Homes—Waterloo Region's Home Builder of 2020-2021—this is modern living at its best. Located in a desirable growing family-friendly neighbourhood in East Galt, steps to Green Gate Park, close to schools & Valens Lake Conservation Area. Only a 4-minute drive to Highway 8 & 11 minutes to Highway 401. **Limited time $5,000 Design Dollars & Appliance Package**The virtual tour and images are provided for reference purposes and are of the end unit model at 210 Green Gate Blvd. They are intended to showcase the builder's craftsmanship and design.* (id:8999)
3 Bedroom
3 Bathroom
1,505 ft2
256 Green Gate Boulevard
Cambridge, Ontario
OPEN HOUSE: Sat & Sun from 1PM to 5PM at the model home and sales office at 210 Green Gate Boulevard, Cambridge. MOFFAT CREEK - Discover your dream home in the highly desirable Moffat Creek community. These stunning freehold townhomes offer 4 and 3-bedroom models, 2.5 bathrooms, and an ideal blend of contemporary design and everyday practicality—all with no condo fees or POTL fees. Step inside the Amber interior model offering an open-concept, carpet-free main floor with soaring 9-foot ceilings, creating an inviting, light-filled space. The chef-inspired kitchen features quartz countertops, a spacious island with an extended bar, and ample storage for all your culinary needs. Upstairs, the primary suite is a private oasis, complete with a walk-in closet and a luxurious ensuite. Thoughtfully designed, the second floor also includes the convenience of upstairs laundry to simplify your daily routine. Enjoy the perfect balance of peaceful living and urban convenience. Tucked in a community next to an undeveloped forest, offering access to scenic walking trails and tranquil green spaces, providing a serene escape from the everyday hustle. With incredible standard finishes and exceptional craftsmanship from trusted builder Ridgeview Homes—Waterloo Region's Home Builder of 2020-2021—this is modern living at its best. Located in a desirable growing family-friendly neighbourhood in East Galt, steps to Green Gate Park, close to schools & Valens Lake Conservation Area. Only a 4-minute drive to Highway 8 & 11 minutes to Highway 401. **Limited time $5,000 Design Dollars & Appliance Package**The virtual tour and images are provided for reference purposes and are of the end unit model at 210 Green Gate Blvd. They are intended to showcase the builder's craftsmanship and design.* (id:8999)
3 Bedroom
3 Bathroom
1,505 ft2
254 Green Gate Boulevard
Cambridge, Ontario
OPEN HOUSE: Sat & Sun from 1PM to 5PM at the model home and sales office at 210 Green Gate Boulevard, Cambridge. MOFFAT CREEK - Discover your dream home in the highly desirable Moffat Creek community. These stunning freehold townhomes offer 4 and 3-bedroom models, 2.5 bathrooms, and an ideal blend of contemporary design and everyday practicality—all with no condo fees or POTL fees. Step inside the Amber interior model offering an open-concept, carpet-free main floor with soaring 9-foot ceilings, creating an inviting, light-filled space. The chef-inspired kitchen features quartz countertops, a spacious island with an extended bar, and ample storage for all your culinary needs. Upstairs, the primary suite is a private oasis, complete with a walk-in closet and a luxurious ensuite. Thoughtfully designed, the second floor also includes the convenience of upstairs laundry to simplify your daily routine. Enjoy the perfect balance of peaceful living and urban convenience. Tucked in a community next to an undeveloped forest, offering access to scenic walking trails and tranquil green spaces, providing a serene escape from the everyday hustle. With incredible standard finishes and exceptional craftsmanship from trusted builder Ridgeview Homes—Waterloo Region's Home Builder of 2020-2021—this is modern living at its best. Located in a desirable growing family-friendly neighbourhood in East Galt, steps to Green Gate Park, close to schools & Valens Lake Conservation Area. Only a 4-minute drive to Highway 8 & 11 minutes to Highway 401.**Limited time $5,000 Design Dollars & Appliance Package**The virtual tour and images are provided for reference purposes and are of the end unit model at 210 Green Gate Blvd. They are intended to showcase the builder's craftsmanship and design.* (id:8999)
3 Bedroom
3 Bathroom
1,505 ft2
252 Green Gate Boulevard
Cambridge, Ontario
OPEN HOUSE: Sat & Sun from 1PM to 5PM at the model home and sales office at 210 Green Gate Boulevard, Cambridge. MOFFAT CREEK - Discover your dream home in the highly desirable Moffat Creek community. These stunning freehold townhomes offer 4 and 3-bedroom models, 2.5 bathrooms, and an ideal blend of contemporary design and everyday practicality—all with no condo fees or POTL fees. Step inside the Amber interior model offering an open-concept, carpet-free main floor with soaring 9-foot ceilings, creating an inviting, light-filled space. The chef-inspired kitchen features quartz countertops, a spacious island with an extended bar, and ample storage for all your culinary needs. Upstairs, the primary suite is a private oasis, complete with a walk-in closet and a luxurious ensuite. Thoughtfully designed, the second floor also includes the convenience of upstairs laundry to simplify your daily routine. Enjoy the perfect balance of peaceful living and urban convenience. Tucked in a community next to an undeveloped forest, offering access to scenic walking trails and tranquil green spaces, providing a serene escape from the everyday hustle. With incredible standard finishes and exceptional craftsmanship from trusted builder Ridgeview Homes—Waterloo Region's Home Builder of 2020-2021—this is modern living at its best. Located in a desirable growing family-friendly neighbourhood in East Galt, steps to Green Gate Park, close to schools & Valens Lake Conservation Area. Only a 4-minute drive to Highway 8 & 11 minutes to Highway 401. **Limited time $5,000 Design Dollars & Appliance Package**The virtual tour and images are provided for reference purposes and are of the end unit model at 210 Green Gate Blvd. They are intended to showcase the builder's craftsmanship and design.* (id:8999)
3 Bedroom
3 Bathroom
1,505 ft2
165 Duke Street E Unit# 305
Kitchener, Ontario
Welcome to 165 Duke Street Unit 305 – Where Urban Living Meets Comfort and Style! Step into this rarely offered top-floor, south-facing condo in the heart of Kitchener’s vibrant Market District! This spacious 2-bedroom plus den unit boasts 10-foot ceilings, rich hardwood flooring, and ceramic tile throughout, creating a modern yet warm atmosphere. The open-concept layout features a generously sized living and dining area, flooded with natural light from two Juliette balconies. The modern kitchen is ideal for both everyday living and entertaining, with granite countertops, stainless steel appliances, a separate pantry, and ample prep space. The den offers a quiet, dedicated space—perfect for your home office or reading nook. Enjoy the convenience of in-suite laundry with additional storage space, as well as a separate owned locker and underground parking. The building offers desirable amenities including a party room and a beautifully landscaped private courtyard and outdoor terrace—ideal for relaxing or entertaining. Located steps from the Library, KW Art Gallery, Kitchener Market, School of Pharmacy, Tech Hub, and the upcoming LRT line, this unit places you in one of the most desirable, walkable neighborhoods in the city. Surrounded by incredible restaurants, cafes, and culture, this home combines the freedom of condominium life with the enjoyment of urban outdoor living. Don’t miss this rare opportunity to live in one of Kitchener’s most sought-after addresses! (id:8999)
3 Bedroom
2 Bathroom
1,461 ft2
69 Pettit Drive
Etobicoke, Ontario
Welcome to 69 Pettit Drive, a spacious and beautifully maintained home located in a sought-after, family-friendly neighbourhood. This charming property offers four generously sized bedrooms upstairs, two full bathrooms, and an additional bedroom in the finished basement—perfect for guests, extended family, or a home office. The basement also features a walk-up entrance, providing convenient access to the backyard and added flexibility for future use. The main floor boasts a warm and functional layout, complete with a living room, dining room, kitchen, cozy family room, and a convenient half bath. There is also direct access to the backyard from both the kitchen and the family room, making indoor-outdoor living easy and enjoyable. Ideally situated near top-rated schools like Richview High School and St. Marcellus Catholic School, this home also offers easy access to a variety of local amenities, including Silver Creek Park with tennis courts, the Toronto Public Library, and the Richmond Gardens outdoor swimming pool. In the winter months, enjoy skating at the nearby Westway Skating Rink. Full of potential and brimming with character, this home has been lovingly maintained and is ready for its next chapter. With the upcoming Eglinton subway line set to improve connectivity and commuting, this is a rare opportunity to own a well-loved home in one of the area’s most desirable communities. (id:8999)
5 Bedroom
3 Bathroom
3,341 ft2
3 Cannes Street
Kitchener, Ontario
Welcome to a rare gem in the heart of Huron Village. This stunning builder’s model home East facing is hitting the market for the first time, proudly offered by its original owner. Situated on a premium corner lot, this 3-bedroom, 4-bathroom detached home features over 2,700 sq. ft. of bright, beautifully maintained living space. The main level welcomes you with 9-foot ceilings, an open-concept design, new laminate flooring, and a fresh coat of paint that enhances the natural light throughout the space. Upstairs, you’ll find a large family room with soaring 9-foot ceilings, perfect for a private lounge, home theatre, or entertainment hub. The primary bedroom includes a full ensuite, while two spacious bedrooms and a second full bathroom provide comfort and privacy for the entire family. The fully finished basement offers flexible living space, ideal for a fourth bedroom, recreation area, or home office. A dedicated laundry room comes equipped with a washer, dryer, and an extra fridge for added convenience. Outside, the landscaped backyard features a custom-built shed, and the double-car garage with two additional driveway spaces ensures ample parking. Located in an unbeatable spot just 200 m from a Catholic elementary school, 400m to the public school, and within walking distance of Longo’s, Shoppers Drug Mart, banks, restaurants, and more. The area’s largest recreational park is just 800 m away, with a brand-new multiplex and indoor pools currently under construction. With its spacious layout, prime location, and move-in ready condition, this home is ready for its next chapter. Schedule your private showing today. (id:8999)
3 Bedroom
4 Bathroom
2,771 ft2
2135 Strasburg Road Unit# 1
Kitchener, Ontario
Welcome to Brigadoon A - a stunning lower level 1-bedroom, 1-bathroom stacked townhome-style condo, perfectly blending urban convenience with natural tranquility. Tucked into the serene Brigadoon woods, this thoughtfully designed home offers a spacious open-concept layout ideal for both relaxing and entertaining. Step inside to discover generous-sized bedroom, with ample closet space. The patio extends your living space outdoors, offering a peaceful retreat to Brigadoon Woods. Enjoy the best of both worlds — nature at your doorstep and all amenities within easy reach. Located close to top-rated schools, shopping, dining, and with quick access to major highways, this home offers exceptional lifestyle and value. Whether you're a first-time buyer, downsizer, or investor, this beautifully maintained condo is a rare opportunity in a sought-after community. Don't miss it! (id:8999)
1 Bedroom
1 Bathroom
493 ft2
2135 Strasburg Road Unit# 3
Kitchener, Ontario
Welcome to Carlyle A - a stunning multi-level 2-bedroom, 2.5-bathroom stacked townhome-style condo, perfectly blending urban convenience with natural tranquility. Tucked into the serene Brigadoon Woods, this thoughtfully designed home offers a spacious open-concept layout ideal for both relaxing and entertaining. Step inside to discover generous-sized bedrooms, including a primary suite with ample closet space and a private bath. The balconies extend your living space outdoors, offering a peaceful retreat surrounded by mature trees and greenery. Enjoy the best of both worlds — nature at your doorstep and all amenities within easy reach. Located close to top-rated schools, shopping, dining, and with quick access to major highways, this home offers exceptional lifestyle and value. Whether you're a first-time buyer, downsizer, or investor, this beautifully maintained condo is a rare opportunity in a sought-after community. Don't miss it! (id:8999)
2 Bedroom
3 Bathroom
1,004 ft2
2135 Strasburg Road Unit# 6
Kitchener, Ontario
Welcome to Carlyle B - a stunning 2-bedroom, 2.5-bathroom stacked townhome-style condo, perfectly blending urban convenience with natural tranquility. Tucked into the serene Brigadoon Woods, this thoughtfully designed home offers a spacious open-concept layout ideal for both relaxing and entertaining. Step inside to discover generous-sized bedrooms, including a primary suite with ample closet space and a private bath. The balconies extend your living space outdoors, offering a peaceful retreat surrounded by mature trees and greenery. Enjoy the best of both worlds — nature at your doorstep and all amenities within easy reach. Located close to top-rated schools, shopping, dining, and with quick access to major highways, this home offers exceptional lifestyle and value. Whether you're a first-time buyer, downsizer, or investor, this beautifully maintained condo is a rare opportunity in a sought-after community. Don't miss it! (id:8999)
2 Bedroom
3 Bathroom
1,008 ft2
2135 Strasburg Road Unit# 22
Kitchener, Ontario
Welcome to Brigadoon B - a stunning 1-bedroom/studio, 1-bathroom lower level unit in a stacked townhome-style condo, perfectly blending urban convenience with natural tranquility. Tucked into the serene Brigadoon Woods, this thoughtfully designed home offers a spacious open-concept layout ideal for both relaxing and entertaining. The patio extends your living space outdoors, offering a peaceful retreat surrounded by mature trees and greenery. Enjoy the best of both worlds — nature at your doorstep and all amenities within easy reach. Located close to top-rated schools, shopping, dining, and with quick access to major highways, this home offers exceptional lifestyle and value. Whether you're a first-time buyer, downsizer, or investor, this beautifully maintained condo is a rare opportunity in a sought-after community. Don't miss it! (id:8999)
1 Bedroom
1 Bathroom
493 ft2
741 King Street W Unit# 408
Kitchener, Ontario
Experience modern living at its finest in the heart of Canada’s fastest-growing tech hub. Perfectly positioned near top employers like Google, Sun Life, KPMG, and Grand River Hospital, this residence offers unmatched convenience with easy access to Wilfrid Laurier University, the University of Waterloo, Conestoga College, and major highways. Located steps from Kitchener-Waterloo’s best restaurants, shopping, and entertainment, and directly along the ION LRT rapid transit line, you’re seamlessly connected across Waterloo, Kitchener, and Cambridge. Inside, sleek Scandinavian design meets cutting-edge smart home technology with the “InCharge Smart Home System,” giving you full control of lighting, temperature, security, and hydro usage from a touch panel or smartphone app. Enjoy high-speed internet, a digital keyless lock, package delivery notifications, heated bathroom floors, and a private terrace. The European-style kitchen features quartz countertops, built-in appliances, and generous storage—ideal for culinary enthusiasts. Premium amenities include the cozy “Hygee” lounge with a café, fireplaces, and reading nooks, plus an outdoor terrace with two saunas, a communal dining area, kitchen/bar, and lounge space. With secure bike storage, ample visitor parking, and a private locker, this is your chance to live in one of Kitchener’s most connected and innovative buildings. (id:8999)
1 Bedroom
1 Bathroom
624 ft2
2135 Strasburg Road Unit# 9
Kitchener, Ontario
Welcome to the Hearthwood - a stunning 3-bedroom, 2-bathroom lower level unit in a stacked townhome-style condo, perfectly blending urban convenience with natural tranquility. Tucked into the serene Brigadoon Woods, this thoughtfully designed home offers a spacious open-concept layout ideal for both relaxing and entertaining. Step inside to discover generous-sized bedrooms, including a primary suite with ample closet space and a private ensuite. The patio extends your living space outdoors, offering a peaceful retreat surrounded by mature trees and greenery. Enjoy the best of both worlds — nature at your doorstep and all amenities within easy reach. Located close to top-rated schools, shopping, dining, and with quick access to major highways, this home offers exceptional lifestyle and value. Whether you're a first-time buyer, downsizer, or investor, this beautifully maintained condo is a rare opportunity in a sought-after community. Don't miss it! (id:8999)
3 Bedroom
2 Bathroom
952 ft2
53 Sandwell Court W
Kitchener, Ontario
Prime Location in Kitchener: 53 Sandwell Now Available for Sale!** This beautiful home is an excellent choice for both your lifestyle and your budget. The legal walkout basement offers versatile possibilities—whether you plan to use it for yourself or rent it out to help with mortgage payments. The second floor features four(4) spacious bedrooms and two full bathrooms, providing ample space and comfort. The main floor is generously sized, featuring a large living room and family room and powder room, large kitchen, all complemented by a stunning deck with breathtaking views. The basement is a standout feature, with its own laundry room, a large kitchen, a spacious living area, a bedroom, and a 3-piece bathroom. Remember, it’s a legal walkout basement, offering convenience and privacy. Don’t miss this opportunity to own a fantastic property in a desirable location! (id:8999)
5 Bedroom
3 Bathroom
2,649 ft2
679 Salzburg Drive
Waterloo, Ontario
LOCATION LOCATION LOCATION!! Welcome to Your Dream Home in Prestigious Clair Hills, Waterloo! Tucked away on a quiet street in the exclusive Rosewood Estates enclave of Clair Hills, this custom-built executive home delivers an unmatched blend of modern design, expansive space, and prime location just minutes from top-ranked schools, scenic trails, and every essential amenity. Freshly painted throughout and meticulously maintained, this one-of-a-kind residence is designed for those who value openness, light, and luxury. Step into a bright, airy layout featuring elegant formal living and dining areas with rich hardwood flooring, perfect for hosting and entertaining in style. The heart of the home is the stunning open-concept kitchen, complete with high-end stainless steel appliances, engineered granite countertops, and abundant cabinetry. A large center island and breakfast area flow into the spacious great room, where massive windows overlook a beautifully landscaped backyard and fill the space with natural light. Glass sliders lead to an oversized deck, ideal for morning coffee or summer gatherings. Additional highlights include a garage lift ideal for car enthusiasts or those needing 3-car indoor parking, a professionally landscaped yard designed for outdoor enjoyment, and unbeatable proximity to the Geo-Time Trail, top-rated schools, university campuses, The Boardwalk, and all the shopping, dining, and convenience Waterloo has to offer. This is more than just a home...it’s a statement. A lifestyle of elegance, flexibility, and opportunity awaits in one of Waterloo’s most sought-after neighborhoods. (id:8999)
4 Bedroom
4 Bathroom
3,219 ft2
31 Townsend Drive Unit# 18
Breslau, Ontario
Welcome to 18-31 Townsend Drive in charming Breslau — a spacious and beautifully appointed townhouse offering the perfect blend of comfort, functionality, and location. With three finished levels, this home features 2+1 bedrooms, 3.5 bathrooms, and a bright, open-concept main floor with a generous kitchen, dining, and living area ideal for everyday living and entertaining. Upstairs, you'll find a large primary suite with ensuite bath, a second full bathroom, and an additional bedroom, while the finished basement offers a rec room, extra bedroom, bathroom, and plenty of storage space. Outdoor enthusiasts will love the nearby walking trails, and commuters will appreciate easy access to Kitchener-Waterloo, Guelph, and Cambridge. Offering low-maintenance living in a prime location, this is a wonderful opportunity to call this beautiful home your own. (id:8999)
3 Bedroom
4 Bathroom
2,348 ft2
517 Yorkshire Drive
Waterloo, Ontario
An impressive custom-built home in the highly sought-after Upper Beechwood neighborhood. Exquisitely finished, it features soaring 18-foot ceilings in the living room, a gourmet eat-in kitchen, and maple hardwood and ceramic flooring throughout. The master suite boasts a luxurious limestone ensuite with a whirlpool tub and a spacious walk-in closet. The basement is designed for a potential in-law suite, complete with two full bedrooms, a full size bathroom, a separate laundry area, and a private entrance through the garage. Conveniently located near all amenities and both universities, this home is a must-see! Recently update: Freshly paint 2022, Drive way 2022, Countertop 2022, Roof 2019, window coverings 2025, stove, dishwasher 2025, furnace 2019. (id:8999)
5 Bedroom
4 Bathroom
3,741 ft2
47 Pioneer Ridge Drive
Kitchener, Ontario
BRAND NEW latest build just completed by the acclaimed Surducan Custom Homes, with all the fine finishes that discerning buyers have come to expect from Surducan. Transitional modern luxury in prestigious Deer Ridge Estates. Boasting just under 4800 feet finished living space and featuring latest European tilt and turn high-end technology in windows and steel door systems. 5 bedrooms, 5 baths, including second ensuite, bath and a jack and Jill bath. 9 foot ceilings on the upper level. Main floor office, with built-in shelving. Separate designated dining room. Minimalistic design offering seamless flow and high-end finishes, wide spacious hallways, wide plank light oak hardwood flooring and contemporary over sized hardwood staircase w/built in lighting & black wrought iron. Built-in cabinets beside artistic featured fireplace wall. Open gourmet kitchen/dinette, featuring walk-in pantry with second sink area for kitchen prep or bar. For the chef an awesome large Gas stove range w/ high powered fan & over-sized gourmet fridge. Walk out off dinette to covered porch with gas line bbq. Fully fenced backyard. Rarely found tandem triple car garage, w/large steel and glass door system walkout to backyard. Fully finished basement with private 5th bedroom and bathroom. Lots of great finished storage space. Full irrigation system. Security cameras included. Tankless hot water heater. All equipment is owned. Book your private viewing now, this is your dream home! Note: Some pictures are virtually staged. (id:8999)
5 Bedroom
5 Bathroom
4,786 ft2
80 Old Country Drive Unit# 14
Kitchener, Ontario
Looking for the perfect home for your small family? Looking for a suitable investment? Attention buyers! Take a look ais lovely 3-bedroom inCountry Hill area, close to schools, mall, shopping centers, highways, and more! As you step in, you are greeted with a bright and spacious foyerwith inside access to your single car garage. On the first level is a fully finished rec room (2019) and a walk out to your fully fenced private yardand a newly updated powder room as well as storage and laundry. Second level has a bright and open concept living space, updated kitchen anddining area and live edge breakfast bar, new backsplash as well as sliders leading to your private deck. On the upper level you will find a goodsized master bedroom with 2 separate closets as well as 2 additional bedrooms and a newly updated 5 piece bathroom. New Lennox A/C unit in2020 and a 200 amp service. This home is clean and bright and located in a family friendly neighborhood close to everything you need.Shopping, public transit, parks and schools which are all within walking distance. Quiet and clean complex with a park and ample visitor parking.All appliances included, water softener (2018) (id:8999)
3 Bedroom
2 Bathroom
1,398 ft2





