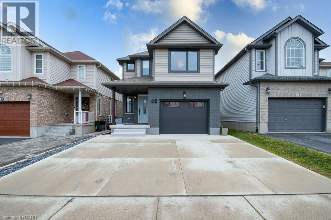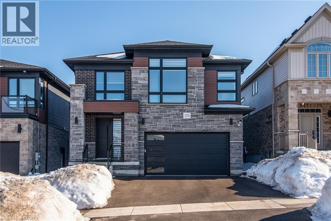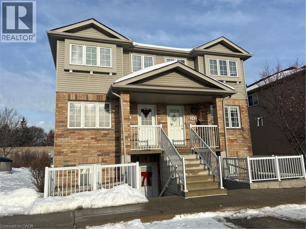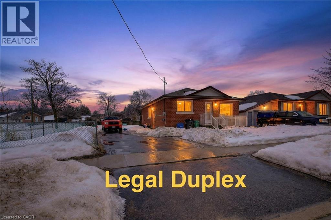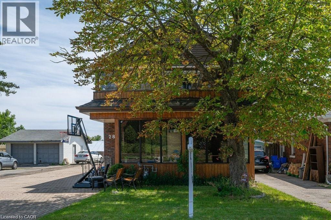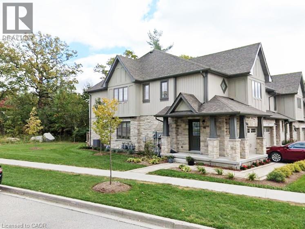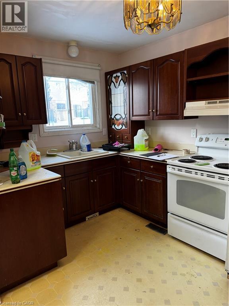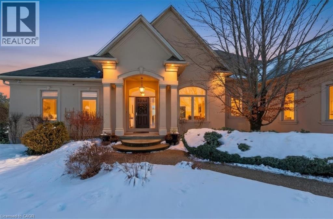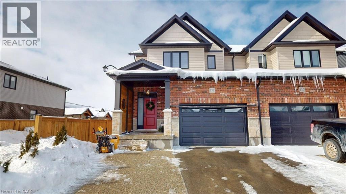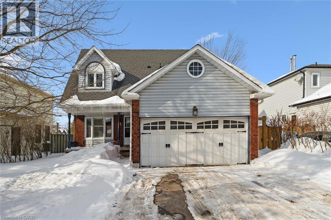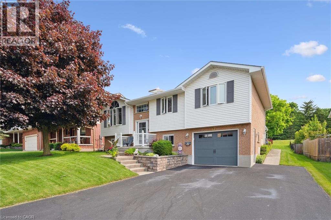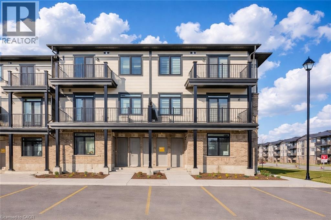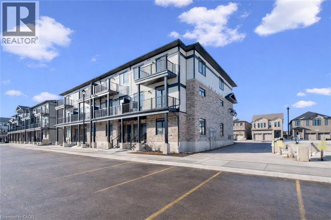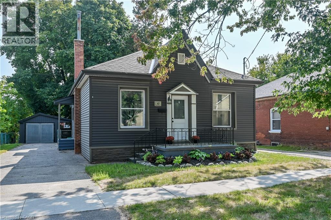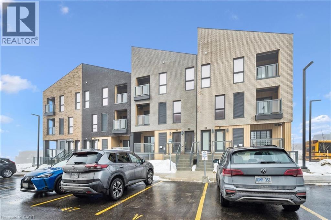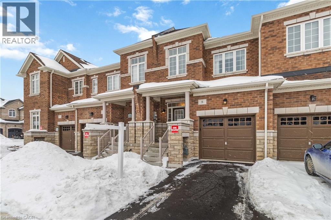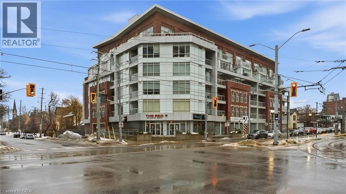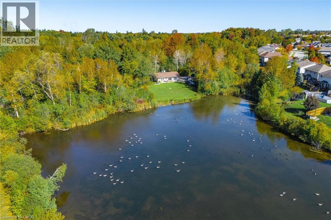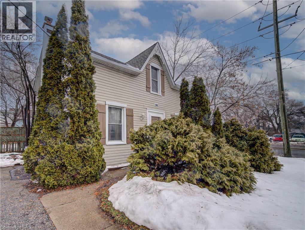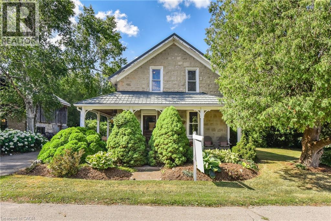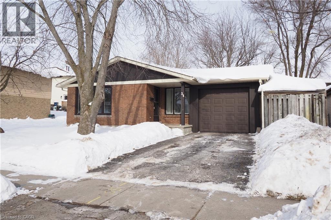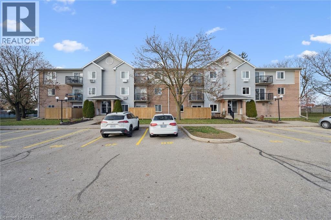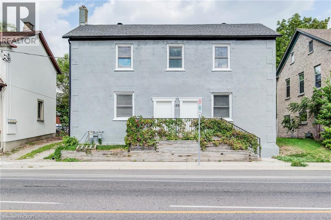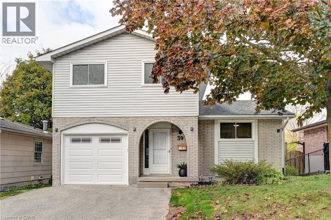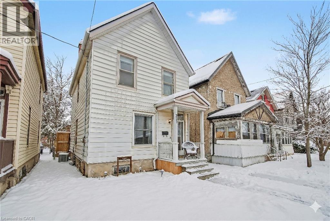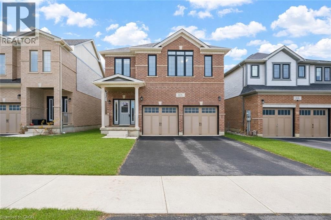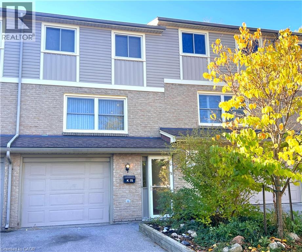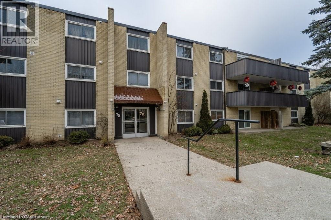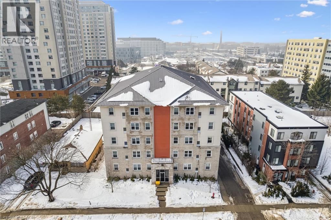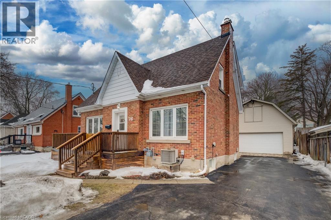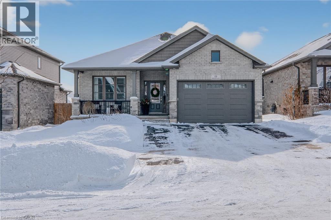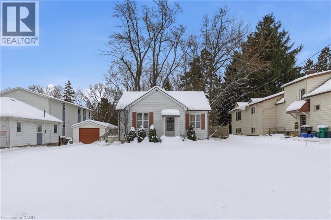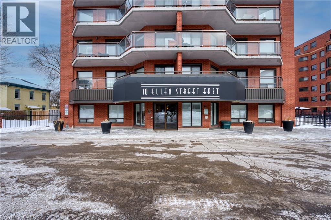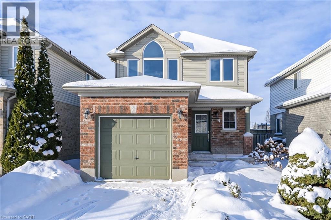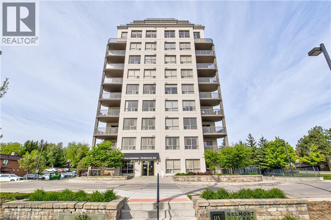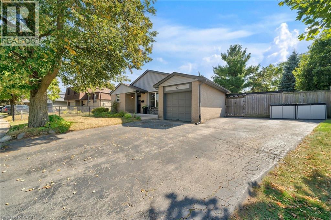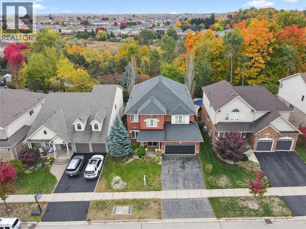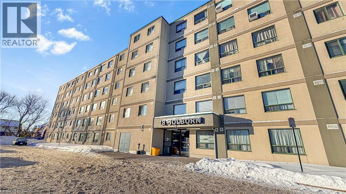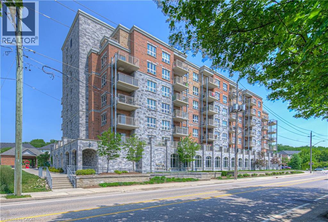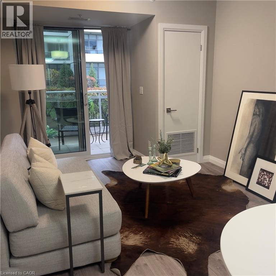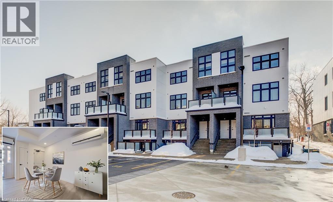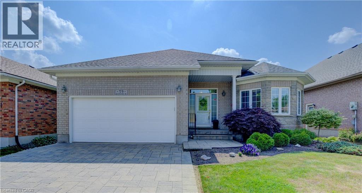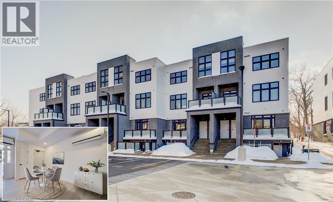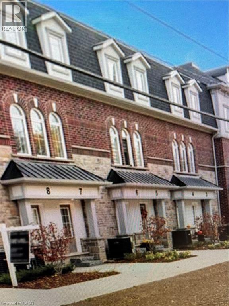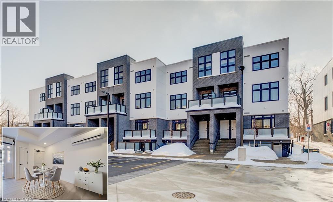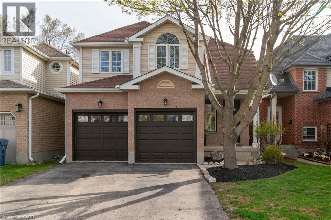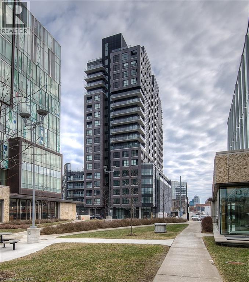62 Tottenham Street
Kitchener, Ontario
Welcome to this extraordinary, one-of-a-kind home where luxury and design meet perfection. From the moment you walk through the front door, you’ll be truly amazed. This home has been completely renovated from top to bottom, with every inch thoughtfully designed. The main floor immediately impresses with its unique open-concept layout, featuring a stunning kitchen that overlooks the spacious and light-filled living room. The extra-high ceilings and expansive windows flood the space with natural light, creating an inviting yet grand atmosphere. The glass railing adds a modern touch of elegance, while the beautifully designed 2-piece bath offers convenience for guests. In the kitchen, every detail has been carefully considered — the oversized island is perfect for family gatherings or casual breakfasts, Step through the walk-out to your private deck, overlooking a backyard complete with a separate, fenced area for pets. Up a few steps from the kitchen, you’ll find the luxurious primary suite, a true retreat with a large window that fills the room with warmth and natural light. The walk-in closet with built-in shelving offers exceptional storage and organization, while the spa-inspired ensuite bathroom feels like a five-star getaway. The upper level features three additional bedrooms and a beautifully renovated main bath, providing ample space for family or guests. The lower level offers a versatile, beautifully finished area that can serve as a second family room, guest suite or fifth bedroom. Completing this home is a modern, finished laundry room, designed for function. One of the standout features of this home is the fully finished garage, complete with a built-in mudroom and heater. This great space is ideal for a man cave or lounge area, yet also functions as a traditional garage if preferred. Every corner of this home reflects meticulous workmanship and thoughtful design, making it a truly remarkable property that must be seen to be fully appreciated. (id:8999)
351 Chokecherry Crescent
Waterloo, Ontario
Welcome to 351 Chokecherry Crescent, Waterloo — a stunning luxury home located in the highly desirable Vista Hills community, perfectly positioned within a top-rated school district. This beautifully designed residence features 4 spacious bedrooms, 2.5 bathrooms, a second-floor family room, and a double-car garage. The main floor showcases an inviting open-concept layout with 9-foot ceilings, a modern upgraded kitchen complete with a granite island, a bright dinette area, and a warm, welcoming great room — ideal for both everyday living and entertaining. A bright and spacious formal dining room offers versatile use for family gatherings or daily activities (currently set up as a piano room). A convenient main-floor laundry room adds to the home’s functional design. Upstairs, you’ll find four generously sized bedrooms along with an additional family room, perfect for a home office, media lounge, or play area. The luxurious primary suite features a walk-in closet and a spa-inspired ensuite bathroom with double vanities, a freestanding tub, and a glass-enclosed shower. The unfinished basement offers endless potential for future customization — whether you envision a recreation room, in-law suite, or hobby space. Ideally located just steps from Vista Hills Public School and the community park, this home is also close to top-rated schools including St. Nicholas Catholic School and Laurel Heights Secondary School. Enjoy quick access to The Boardwalk, Costco, restaurants, parks, and public transit. Experience the perfect blend of luxury, comfort, and convenience. Don’t miss this incredible opportunity! (id:8999)
50 Howe Drive Unit# 9d
Kitchener, Ontario
Welcome to 50 Howe Drive Unit 9D, a 1-bedroom condo townhome for sale in Laurentian Hills, Kitchener. This single-level home is ideal for first-time buyers, downsizers, or investors seeking low-maintenance living in a high-demand Kitchener neighbourhood. Recent updates include new flooring, upgraded A/C, and a new water softener. Features include in-suite laundry, a private patio, and dedicated parking. Low condo fees cover exterior maintenance and roof. Located near schools, parks, shopping, public transit, and quick Highway 7 and 8 access. Move-in ready condo in Laurentian Hills. A smart option for buyers looking for value in Kitchener real estate. (id:8999)
31 Hoffman Street
Kitchener, Ontario
Welcome to 31 Hoffman St, Kitchener— a LEGAL duplex offering excellent flexibility and great rental income in a family-friendly neighbourhood close to highways, schools, parks, shopping, and transit. The main floor features 3 bedrooms, 1 full bathroom, a bright kitchen, and a spacious living/dining area. The basement unit offers 2 bedrooms, 1 full bathroom, a kitchen, and a living/dining space with large windows. The basement is currently occupied by an excellent tenant, providing steady rental income from day one while you add your personal touch on the main floor. This property is thoughtfully set up with separate electricity meters, separate hot water tanks, newer owned furnace(2025) and separate laundry for each unit, enhancing convenience and simplifying management. Whether you're looking to invest or live in one unit while generating income from the other, 31 Hoffman presents a smart opportunity in a desirable Kitchener location. (id:8999)
287 Blucher Road
Kitchener, Ontario
Cash-flowing four-unit property at 287 Blucher Blvd generating $78,600 in annual rental income with an estimated NOI of $68,613 and ~7.6% cap rate at $900,000. Based on today’s ~3.5% financing, the property projects approximately $2,400+ monthly positive cashflow after debt service. Diverse unit mix supports stable tenancy, making this an ideal turnkey investment for investors seeking immediate income and long-term appreciation in Kitchener. (id:8999)
635 Saginaw Parkway Unit# 90
Cambridge, Ontario
This Saginaw Woods executive townhome offers over 2,000 sq.ft of beautifully finished living space, highlighted by premium upgrades throughout. The main floor features a stunning kitchen/island with quartz countertops, upgraded cabinetry, and a seamless flow into the bright living area with hardwood floors. Large sliding doors lead to a private deck overlooking mature trees, complete with a natural gas BBQ hookup. Upstairs, you’ll find a spacious landing ideal for an office or reading nook, a primary suite with a custom walk-in closet and upgraded 3-pc ensuite, plus two additional designer-inspired bedrooms, a full 4-pc bath, and a convenient upper-level rough-in for a stacked washer/dryer. The professionally finished lower level offers a versatile rec room, a 2-pc bathroom with a rough-in for a tub/shower, and a laundry area where the washer and dryer can easily be relocated to the second floor. Additional highlights include: whole-home surge protector, Level 2 EV charger, Kinetics water softener, reverse osmosis system, furnace HEPA filter, humidifier, finished storage room with shelving, built-in gas BBQ, natural gas and electric stove connections, custom Maxxmar window coverings throughout, and heated floors in the en-suite. Located close to top-rated schools, shopping, trails, and Hwy 401, this move-in ready home checks all the boxes and more. Square footage as per iGUIDE-Exterior walls. MUST SEE (id:8999)
316e Bluevale Street N Unit# 37
Waterloo, Ontario
Unlock the potential in this two-bedroom townhome—an outstanding opportunity for renovators, first-time buyers, and savvy investors ready to create value through sweat equity. Solidly built and thoughtfully laid out, this home features gas heating, two bedrooms, one full bathroom, a spacious living room, and a full basement offering endless possibilities for storage or future finishing. Step outside to your own private rear patio—perfect for creating a quiet outdoor retreat. The home offers a functional footprint and strong fundamentals, making it an ideal canvas for those with vision. Located in a highly convenient Waterloo neighbourhood, you’re just steps to shopping, public transit, and everyday amenities—an ideal setting for both end users and investors seeking long-term upside. Being sold in as-is condition, this is your chance to secure an affordable entry into the Waterloo market and transform this property into something truly special. Opportunities like this—where location, potential, and value align—are becoming increasingly rare. Bring your vision. Build your equity. Reap the rewards. (id:8999)
86 Canters Close
Kitchener, Ontario
Discover the elegance and sophistication of 86 Canters Close in Kitchener's exclusive Hidden Valley. This grand estate spans nearly an acre and features a custom-built executive bungalow with a palatial 6,458 square feet of living space, a stunning 20' x 50' in-ground saltwater pool, along with a stylish pool-house cabana. The residence is set atop a hillside, on a tranquil court with views of the Grand River Valley. Walking up to the regal front entrance, residents will be greeted by an expansive layout flooded with natural light, soaring tray ceilings and luxury finishes. With generous formal spaces that seamlessly flow into and out of the home, this home is designed for entertaining, dinner parties, and family gatherings. A private primary wing includes a serene ensuite spa and a walkout to the recently updated and massive TREX deck. 3 other bedrooms on the main floor are paired with 2 further bathrooms. The lower level features an art studio with a walkout, two additional bedrooms, a 4-piece bathroom, and a fully stocked kitchen and living room. Hosting family or friends for extended visits? Looking for a multi-generational home? 86 Canters Close couldn't be a better fit. From the lower level, walk out to a gorgeous stone patio that encircles the sparkling pool and flows into the chic poolside cabana (complete with a bathroom and outdoor shower). Envision sun-drenched summers, grilling in the outdoor kitchen, cooking in the pizza oven and dining al fresco. Need extra parking? The 3-car garage plus 5 parking spaces on the driveway. Mechanical features and updates include: in-floor heating on the lower level, new appliances installed in 2022, a tankless hot-water system, irrigation and landscape lighting installed in 2023, newer HVAC, and more. Efficient pool heating utilizes a heat pump and a gas heater. Hidden Valley Estates is a luxury enclave of homes in South Kitchener, with effortless access to highways 7 & 8 or 401 in minutes. (id:8999)
137 Woodberry Crescent
Elmira, Ontario
This stunning two-storey, 3+1-bedroom, semi-detached home offers 2,751.5 sq. ft. of thoughtfully designed living space with exceptional finishes throughout. The main floor features 9-ft ceilings and laminate flooring throughout, creating a seamless, modern look with no carpet anywhere in the home. The custom kitchen is designed for both style and function, while custom-built shelving units in the living room and bedroom add character. The home includes four bathrooms—three 3-piece and one 2-piece—ideal for families or entertaining. The finished basement provides additional living space and includes an extra bedroom, perfect for guests, a home office, or extended family. An added parking space adds everyday convenience. This beautifully upgraded home combines comfort, quality, and thoughtful design in every detail. (id:8999)
415 Black Street
Fergus, Ontario
Newly renovated 2 storey home in the heart of Fergus, and boasting three bedrooms and three bathrooms above grade. Walk into this bright, newly floored and painted space, this grand entrance is welcoming, with large living room and dining room to the left, two piece bath , access to the garage, walkout laundry to the right, and straight through to the open, bright white eat in kitchen with stainless appliances and quartz counters. This room opens to both the family room with gas fireplace and walk out to newly fenced rear yard from the eating area of the kitchen. Upstairs you will find a generously sized Primary bedroom with 3pc ensuite and walk-in closet. There are 2 other bedrooms on this level that share the newly refreshed 4pc bathroom. The basement is completely finished with a large rec room as well as utility room and storage area. Upgrades and updates include Roof 2023, furnace air conditioning and air sealing 2019, windows 2018, fence 2025, flooring on all levels 2026, all walls and trim painted (including kitchen cabinetry) 2026, new closet and interior entry doors, lighting, screen door, and the list goes on. (id:8999)
17 Keating Dr
Elora, Ontario
Charming 3-Bedroom Home in the Heart of Elora. Crafted by James Keating Construction this beautifully built 3-bedroom, 2-bathroom home is located in the sought-after community of Elora. This inviting home offers a functional layout with a finished basement featuring a fourth bedroom and a spacious recreation room, perfect for guests, a home office, or additional family living space. The main living areas are warm and welcoming, designed for both everyday comfort and entertaining. Ideally located close to schools, scenic trails, and Elora's vibrant downtown, this property offers the perfect blend of small-town charm and modern convenience. Enjoy easy access to shops, restaurants, parks, and outdoor activities-all just minutes from your door. A fantastic opportunity for families or downsizers, looking for a well-built home in one of Ontario's most desirable communities. Book your showing today and experience everything Elora has to offer. (id:8999)
6 Lomond Lane
Kitchener, Ontario
Welcome to 6 Lomond Lane, Kitchener: a beautifully upgraded Emerald model, built by Fusion Homes, Brand new, never lived in, offering 1,415 sq. ft. of thoughtfully designed living space in the highly desirable Huron Village community. This modern 3 bedrooms, 2.5-bathroom home is an ideal choice for families, professionals or investors. The bright open-concept main floor is designed for both everyday living and entertaining, featuring a stunning kitchen complete with quartz countertops, an upgraded undermount sink, flush breakfast bar, elegant under-cabinet lighting, upgraded backsplash, and soft-close cabinetry in both the kitchen and bathrooms. A full six-piece stainless steel electric appliance package adds both convenience and sophistication. Tile and laminate flooring enhance the main living areas, while the stairs and bedrooms are finished with comfortable carpeting. Upstairs, the spacious primary bedroom serves as a relaxing retreat, highlighted by a beautifully appointed ensuite featuring a sleek 24-inch frameless glass shower door and modern finishes. Two additional generously sized bedrooms and a full bathroom provide ample space for family members or guests, complemented by a convenient main-floor powder room. Additional features include an air handling unit heating system, central air conditioning, a water softener, one dedicated parking stall. Situated in the sought-after Huron Village area of Kitchener, this location is truly exceptional. Residents enjoy close proximity to Highway 401, top-rated schools, parks, scenic walking trails, shopping plazas, grocery stores, restaurants, public transit and community recreational facilities. Known for its family-friendly atmosphere and growing amenities, Huron Village continues to be one of Kitchener’s most desirable neighborhoods. This is an outstanding opportunity to own a beautiful new home in a thriving community. (id:8999)
51 Lomond Lane
Kitchener, Ontario
Welcome to 51 Lomond Lane in Kitchener: a beautifully upgraded Ruby floor plan Built by Fusion Homes, offering modern finishes, carpet-free living, and exceptional comfort throughout, nestled in the highly desirable Huron Village community, one of the city’s most family-friendly and rapidly growing neighborhoods! Designed for both style and functionality, this bright and inviting 2-bedroom, 2-bathroom home features a thoughtfully laid-out open-concept design that maximizes space and natural light. The contemporary kitchen is a true highlight, complete with quartz countertops, an upgraded backsplash, soft-close cabinetry, a sleek flush breakfast bar, and an upgraded kitchen faucet, perfect for everyday living and entertaining alike. The full 6-piece stainless steel electric appliance package adds both elegance and convenience. Enjoy seamless, carpet-free living with durable tile and laminate flooring throughout, complemented by upgraded interior door hardware that adds a refined touch. Both bathrooms continue the elevated feel with quartz counters and soft-close cabinets, offering a cohesive and modern aesthetic. The home’s exterior showcases a classic combination of brick and vinyl, delivering curb appeal with low-maintenance durability. Additional features include air conditioning, a water softener, and 1 dedicated parking stall for added convenience. With a flexible closing available in 60–120 days, this move-in ready home presents an excellent opportunity for first-time buyers, downsizers or investors. Located in the sought-after Huron Village area of Kitchener, this home offers unbeatable convenience: Minutes to Highway 401, Close to top-rated schools, Walking distance to parks, trails & playgrounds, Nearby shopping plazas & restaurants, Public transit access, Community centres and recreational facilities, Everything you need is just moments away. Don’t miss your chance to own this beautifully upgraded home, Book your showing Today! (id:8999)
149 Elgin Street
Brantford, Ontario
Beautifully updated bungalow with detached garage and fully fenced yard in quiet area of town - close to all amenities. Updated exterior siding creates great curb appeal for this 3 potentially 4 bedroom 1135sq ft home. Open concept living/kitchen/dining area, brand new premium vinyl/laminate floors, updated 4 piece bath, additional space at the back of the house which features a full laundry room, and a den/office/bedroom and walk out to the large rear deck. High ceilings through out the house, and lots of closets including a walk in closet in the master bedroom. Stairway to full basement - currently used for storage and to house the mechanicals of the house including newer natural gas forced air furnace with central air, 100 amp electrical on breakers, new PVC plumbing, new windows in the basement. Vinyl windows through-out the house, and asphalt shingles are 10 years old. Bonus detached outbuilding with charming side covered porch has room for one car, or is an awesome man cave/workshop. Nice private yard with mature trees - good space for the pets or the kids! Flexible closing - move in ready! (id:8999)
40 Urbane Boulevard
Kitchener, Ontario
NEW PRICE!! MOVE-IN READY! $0 development charges. $0 Occupancy Fees. The ISLA - ENERGY STAR BUILT BY ACTIVA Stacked Townhouse with 2 bedrooms, 2.5 baths, Open Concept Kitchen & Great Room with Duradeck balcony with aluminum and glass railing. OVER $14,000 IN FREE UPGRADES included. Some of the features include quartz counter tops in the kitchen, 5 APPLIANCES, Primary Bedroom with an ensuite bathroom and exterior WALKOUT TERRACE, second bedroom and another full bathroom, Laminate flooring throughout the main floor, Ceramic tile in bathrooms and foyer, 1GB internet with Rogers in a condo fee and so much more. Perfect location close to Hwy 8, the Sunrise Centre and Boardwalk. With many walking trails this new neighborhood will have a perfect balance of suburban life nestled with mature forest. ADDITIONAL PARKING is available for purchase for a limited time of $20,000 + HST. (id:8999)
8 Lidstone Street
Cambridge, Ontario
Welcome to this beautifully upgraded and spacious three-bedroom open-concept townhome, thoughtfully designed for modern family living in a sought-after, family-friendly neighbourhood.The bright main level features high-quality luxury vinyl plank flooring, flat ceilings, and stylish pot lights throughout. The stunning upgraded kitchen offers elegant cabinetry with a full pantry, quartz countertops extended seamlessly up the backsplash, and high-end Wi-Fi enabled stainless stee refridgorator and gas stove -perfectly blending style and function for everyday living and entertaining. Hardwood stairs with classic picket railings adds warmth and timeless character as you move through the home.The fully finished basement provides valuable additional living space, complete with a three-piece bathroom and ample storage giving you the additional living space you need.Upstairs, the spacious primary bedroom serves as a relaxing retreat featuring a luxurious ensuite with double sinks, a separate soaker tub, and glass-enclosed shower. Two additional generously sized bedrooms, convenient upper-level laundry, and a versatile flex space complete the upper level, offering comfort and flexibility for growing families or work-from-home needs. The attached garage offers additional storage with a long corridor with entrance to the back yard. Set in a welcoming community, this exceptional townhome delivers the perfect balance of style, space, and convenience. (id:8999)
188 S King Street S Unit# 210
Waterloo, Ontario
Discover the perfect blend of modern sophistication and boutique charm in this oversized 1-bed plus den suite at 188 King St. S. Situated in one of Uptown Waterloo’s most sought-after mid-rise buildings, Unit 210 offers a refreshing alternative to high-density living. This home is designed for those who value space and quiet, featuring a layout optimized for both daily comfort and effortless entertaining. The heart of the home is a stylish, updated kitchen boasting crisp white cabinetry, a functional breakfast bar, and stainless appliances. Natural light pours through the living area, highlighting the contemporary finishes. The primary bedroom is a true standout, offering more square footage than standard condo layouts and a walk-in closet. For those working from home or hosting guests, the versatile den features a pocket door, providing instant privacy without sacrificing floor space. The bathroom serves as a spa-like retreat with a double vanity and sleek fixtures. Life at The Red is defined by effortless access. This unit is uniquely positioned on the same floor as the building’s gym, amenity room, and your private storage locker, eliminating the need for elevators during your daily routine. Parking is equally convenient in the above-ground garage, featuring EV charging access. Step outside and immerse yourself in the vibrant energy of Uptown Waterloo. You are within a 5-minute walk of Vincenzo’s, Mary-Allen Park, and the shops and restaurants Uptown. Also with the LRT stop directly at your doorstep, the entire region is accessible in minutes. Enjoy the peace of a quiet, well-insulated building with the luxury of being steps away from dining, summer pop-up markets, local events, and boutique shopping. Experience the quiet community feel of a mid-rise building with all the perks of a luxury urban residence. Most furnishings can also be included, making this a great option for someone looking for a fresh start. Schedule your private viewing today. (id:8999)
568 Black Street
Fergus, Ontario
Welcome to this inviting 2-bedroom, 1-bathroom detached home nestled on a generous 1.7-acre wooded lot with a serene pond, offering privacy and natural beauty just minutes from downtown Fergus. Surrounded by mature trees and peaceful outdoor space, this property provides a true retreat without sacrificing convenience. Inside, the cozy, cottage-inspired living areas are filled with natural light and offer comfortable spaces to relax and enjoy the views. The thoughtful layout creates a welcoming home environment that complements the tranquil setting. Perfect lifestyle property with endless opportunity to be creative and make it your own. Located in a community with excellent schools, extensive trails, and nearby amenities, this property delivers small-town charm and accessibility to everyday conveniences. Fergus is known for its scenic landscapes, community events, and vibrant downtown with shops, dining, and local culture. This unique offering is ideal for those seeking a peaceful full-time residence, weekend getaway, or investment opportunity - a rare find in a serene, nature-filled setting. (id:8999)
186 Wellington Street
Cambridge, Ontario
Welcome to 186 Wellington Street in Cambridge — a spacious detached home offering exceptional flexibility as a mortgage helper or multi-family residence, allowing you to offset expenses and build equity fast. Vacant and move-in ready, this property offers immediate possession with the freedom to set your own rents or accommodate extended family right away. Thoughtfully configured with separate living areas, the home features two hydro meters, two driveways with abundant parking, two Canada Post addresses, and a large backyard — perfect for entertaining, gardening, or family enjoyment. Inside, you’ll find two well-designed spaces, each with its own kitchen and private layout. The main level offers a bright 2-bedroom, 1-bathroom floor plan ideal for owner occupancy. Upstairs, a generous 3-bedroom, 1-bathroom layout provides comfortable living space suited for rental income or additional family members. With separate entrances, excellent parking capacity, and strong income potential, this property offers the versatility today’s buyers are looking for — whether you want help with the mortgage or room for multi-generational living. Located in a convenient Cambridge neighbourhood close to schools, parks, transit, amenities, and major commuter routes, 186 Wellington Street delivers flexibility, financial advantage, and long-term value — ready for its next chapter. (id:8999)
1608 Clyde Road
Cambridge, Ontario
Absolutely charming stone house built in 1870, nestled on a picturesque 1.03 acres in Clyde Village. The outbuilding presents multiple uses, featuring 730 square feet of unheated garage space and a 567 square foot heated area complete with a cozy propane fireplace. The second floor boasts a versatile studio/loft measuring 603 square feet, equipped with heating, cooling, and a lovely balcony for enjoying the serene surroundings. The exterior is equally enchanting, featuring gorgeous gardens, a stone patio, and a pergola, perfect for outdoor gatherings and relaxation. This property seamlessly blends historic charm with modern amenities, making it a truly special place to call home. Feasibility study, design, survey and drawings completed. (id:8999)
24 Blackwell Drive
Kitchener, Ontario
Charming single detached bungalow in a great neighbourhood, offering a carport and a private, fully fenced yard with a large insulated shed currently used as a workshop. The main floor features three bedrooms, a separate dining room, a bright living room, and a quaint galley kitchen. The unspoiled basement provides excellent potential for possible in-law suite or future rec room. Currently set up as a games room, plus a three-piece bathroom, utility room doubling as a home gym, and plenty of storage throughout. Freshly painted and well maintained, with furnace and central air updated in 2019. A solid home with space, flexibility, and opportunity in a sought-after area. (id:8999)
276 Eiwo Court Unit# 208
Waterloo, Ontario
Modern upgrades and everyday convenience come together in this beautifully updated 2-bedroom condo. Situated in a quiet, family-friendly court location, this home is perfect for first-time buyers, downsizers, or investors. Inside you’ll discover a beautifully renovated kitchen, featuring quartz countertops, an island with breakfast bar, and ample cabinet space—ideal for both meal prep and entertaining. The open-concept living and dining area is bright and welcoming, with laminate flooring for a sleek, carpet-free finish. Step outside to your private balcony, the perfect place to relax after a long day. Both spacious bedrooms boast large windows and generous closet space. The recently renovated 4pc bathroom features a quartz vanity with extra space for towels and linens and also the potential to add in suite laundry. Throughout the unit are also recently installed modern pot lights to provide plenty of light. An added bonus of this unit is there are no neighbours directly below or beside. Enjoy the best of Waterloo living with shopping, public school, public transit, and highway access just minutes away. Plus, Dunvegan park—complete with open green spaces, tennis and basketball courts, pickleball courts, a community garden, and scenic walking trails—is just steps from your door. This condo also includes secured building access, one assigned surface parking spot (with additional parking generally available to rent), and plenty of visitor parking. (id:8999)
1331 King Street E
Cambridge, Ontario
Attention Buyers looking for a mortgage helper to live in one unit and rent the second. This legal duplex sits on a large lot with 66 frontage by 165 depth lot with potential for further expansion and adding a third unit and with ample of parking in the back. 2025 renovations include New flooring for both units, all freshly painted inside and outside the property, new lighting fixtures, plus, New roof and eavestroughs. Included 2fridges, 2stoves 2washer and 2dryers. High visibility, convenient / walkable to grocery, pharmacy, laundry. Near Grand River, Golf, Medical Centers and Hospital. (id:8999)
39 Southwood Drive
Kitchener, Ontario
Welcome to 39 Southwood Drive, a bright and spacious detached home with a separate entrance walkout basement, located in the highly desirable Country Hills neighbourhood of Kitchener. This well-maintained 3-bedroom, 3-bathroom home offers a flexible layout ideal for families, investors, or multi-generational living. The expansive eat-in kitchen provides plenty of space for cooking, dining, and entertaining. From the sunfilled living room, step out onto your private balcony, perfect for morning coffee or evening relaxation. The walkout basement offers excellent income or in-law potential, featuring its own entrance, laundry area, and a kitchenette with sink — ready for future customization or a selfcontained suite. Enjoy your large, fully fenced backyard, offering abundant space for kids, pets, gardening, or outdoor entertaining. Recent updates include roof (2015), furnace & air conditioner (2016), flooring (2018), garage door (2019), and fresh paint (2025), ensuring comfort and peace of mind for years to come. Conveniently located near schools, parks, shopping, restaurants, and transit, with easy access to Highway 401 and Conestoga College, this home perfectly blends comfort, convenience, and future potential. Move-in ready — flexible possession date available to suit your plans. (id:8999)
217 Victoria Road S
Guelph, Ontario
Charming Circa 1912 home in the heart of the downtown core. This home has been beautifully renovated throughout, offering an open concept main level with a gourmet style kitchen, that includes timeless white cabinetry, sleek stainless steel appliances, butcher block counter top, and a casual breakfast bar...plus eye catching exposed brick. Original hardwood flooring flows seamlessly through the dining area, and in to the cozy living room, filled with streams of natural light. Upstairs, 3 generous sized bedrooms are perfect for a growing family, and an updated bath tops off this incredible home. Outdoors, relax on your private deck, with a fully fenced yard, ideal for the kids at play. Just steps to Eramosa River Park, you can take in a volleyball game, paddle downstream in your kayak, or simply enjoy nature, with the walking trails that surround this fantastic area (id:8999)
126 Tartan Avenue
Kitchener, Ontario
Welcome to 126 Tartan Avenue: an exceptional luxury home offered at an outstanding value. Built by the highly regarded Fusion Homes, this just a few years newer residence situated on a generous 36 x 102 ft lot offers 4 car parking: 2 car garage, 2 Car Driveway. Step inside to a welcoming foyer that impresses with hardwood flooring throughout the main level, matching natural oak stairs. The main floor features 9-foot California ceilings, enhancing the sense of openness and elegance. Beautifully designed kitchen equipped with stainless steel appliances, gorgeous white ceramic brick-style backsplash, quality quartz countertops and extended soft-close cabinetry. The modern living area is bright and inviting, highlighted by a stylish electric fireplace and a wall of large windows that flood the space with natural light, creating an airy and sophisticated atmosphere. Upstairs, you’ll find 4 spacious bedrooms, including 2 luxurious primary suites, each with its own private ensuite bathroom, a highly desirable feature. Primary bedroom boasts a large walk-in closet, while all additional bedrooms are generously sized with ample closet space. A third full bathroom on the upper level adds exceptional comfort. The basement offers excellent ceiling height With rough-ins already in place for a future bathroom and egress windows, the lower level is ready for your personal vision, whether it’s a recreation area, home gym, or additional living space. Outside, the partially fenced backyard requires fencing on just one side to be fully enclosed, providing privacy and a perfect setting for kids to play, family gatherings, or outdoor entertaining. Ideally located in a vibrant, family-oriented neighbourhood, this home is steps from Scot’s Pine Park, RBJ Schlegel Park, Top Rated Schools, with walking distance to plazas and quick access to Highway 401, 7/8. A rare opportunity to own a luxury home in an unbeatable location at a fantastic price. Book your private showing today! (id:8999)
223 Pioneer Drive Unit# K75
Kitchener, Ontario
Welcome to this beautifully transformed townhome offering modern updates and PLENTY OF SPACE FOR COMFORTABLE LIVING. Step inside to find brand-new flooring throughout the main and upper levels. The lower level provides convenient inside access from the garage, a full 3-piece bathroom, and a laundry area. The updated kitchen features MODERN CABINETRY, A STYLISH BACKSPLASH, and stainless appliances. From here, walk out to your private, FULLY FENCED YARD complete with a large two-tiered deck—perfect for relaxing or entertaining. The bright and spacious living room is HIGHLIGHTED BY LARGE FRONT WINDOWS and LED pot lights, creating a warm and inviting space. Upstairs, you’ll find three generous bedrooms and a newly renovated 4-piece bathroom. Enjoy parking for two vehicles—a PRIVATE SINGLE GARAGE plus a driveway space. Don’t miss this opportunity—schedule your private showing today. Updates include: New Paint whole house (2025), Reverse Osmosis drinking water system, New Electrical panel and wiring (2019), softener (2019) Furnace & A/C (2019), Water softener (2019), Kitchen (2019), Flooring second and third floor (2025), lower bathroom toilet & vanity (2019) Upstairs bathroom reno (2025) New attic upgraded insulation (2025) Fencing (2023) Newer Windows All new light switches, outlets, and LED lighting throughout for energy efficiency. (id:8999)
75 Hazelglen Drive Unit# 308
Kitchener, Ontario
LOW CONDO FEE INCLUDES HEAT, HYDRO & WATER!!! An exceptional opportunity for first-time homebuyers and astute investors, this charming 2-bedroom condominium is nestled in the Victoria Hills community central to everything in Kitchener- Waterloo. The low condo fees include all utility expenses, ensuring effortless living. This well-appointed apartment boasts a spacious living and dining area, complemented by two generously proportioned bedrooms and a large 4-piece bathroom. This unit is move-in-ready and has been nicely renovated including flooring, kitchen, built-in cabinetry & bathroom. This is one of the largest layouts in the building. There is also a private balcony off the sliders in the living area. One exclusive parking space is included, with an additional parking spot available for a small fee of $40 per month. Residents appreciate the convenience of on-site pay-as-you-go laundry facilities, a seasonal storage room, and a spacious recreation room. Conveniently located close to everything including the expressway, Universities, shopping and in close proximity to great schools, major retail centres, public transit, picturesque parks, and scenic trails, and more! This condo has it all! (id:8999)
271 Lester Street Unit# 203
Waterloo, Ontario
PARENTS LOOKING FOR AN INVESTMENT While your child attends UofW or Laurier this Fall? Prime Investment Opportunity – Fully Furnished 5-Bedroom Unit Near Universities. Potential Monthly Rental Income: $4,300+/mth | Low Condo Fees | Parking Included This turn-key 5-bedroom, 2-bathroom condo offers an exceptional investment opportunity in a highly sought-after building, steps from University of Waterloo and Wilfrid Laurier University. Designed to maximize rental income, this unit comes fully furnished with zero property management fees, ensuring hassle-free cash flow from day one.Key Features include: Spacious Living Area: Open-concept living, dining, and kitchen, fully furnished with modern finishes. Five Bedrooms: Each bedroom features large windows and under-bed storage, dresser drawers, providing functional and comfortable living spaces for tenants. Secure Building: 24-hour security and a well-managed building ensure a safe environment and high tenant retention. Prime Location: Walk to campus, shopping, restaurants, and other local amenities. Parking: Rarely available in this building, included with the unit. Included Furnishings & Appliances: Refrigerator, stove, dishwasher, microwave, hood fan, beds with mattresses, desks with chairs, under-bed storage cabinets, dining table with chairs, couch, chairs, coffee table, window coverings, and lighting fixtures. Perfect for investors seeking a reliable, high-demand rental property, OR A parent looking for a solid investment while their child attends UofW or Laurier! Can be available for your child looking to attend University in the fall. You can't beat the location - hurry before it's gone! (id:8999)
76 Brentwood Avenue
Kitchener, Ontario
Outstanding Value! Wow, a Turnkey 3-Bed Home w/a Heated 2-Story Workshop on a Mature, Treed Street for $750,000! Welcome to 76 Brentwood Avenue—a hidden gem in one of Kitchener’s most sought-after neighborhoods. This bright & spacious 2-storey home boasts 3 generous bedrms, 2 full baths, & a stunning kitchen remodel (2024) w/stainless steel appliances, perfect for family living and entertaining. Step into the quaint and sun-filled living room featuring rich hardwood floors, a cozy wood-burning fireplace, and large front and back windows that fill the space with natural light. Entertaining with the formal dining area plus an enclosed back deck! The upper bedrooms flow seamlessly to an upper outdoor deck for coffee — ideal for relaxing! Upstairs, enjoy walk-up access to the attic from closet in 2nd bedrm for extra storage, plus walkout off upper hall to a private upper deck — your morning coffee spot! The finished basement offers versatile space for a home office, guest room, 3-piece bath, laundry, and cold storage. Outside, this property truly shines. The fully fenced backyard provides privacy and safety for kids and pets, while the extra-long driveway with parking for 6+ cars ensures room for family and friends. But the showstopper is the heated 20’ x 32’ two-story workshop/garage with loft — perfect for a home-based business, hobby space, or creative studio. Located on a quiet, mature street, just steps to schools, parks, Rockway Gardens, Rockway Golf Course, & the Kitchener Memorial Auditorium, with quick highway access & minutes to downtown and Fairview Park Mall, this home combines timeless charm w/modern functionality. All of this — a bright, move-in ready home PLUS a heated 2-storey workshop, fenced yard, tons of parking, and an unbeatable location — incredible value! There is a chair lift for accessabilty to 2nd floor that seller will remove as well as all the tools, equipment in the shop! Don’t miss this rare opportunity--book your private showing today! (id:8999)
19 Edgar Place
Paris, Ontario
Welcome to this stunning custom-built, all-brick Dubecki Home located in Paris Ontario, surrounded by walking trails and just minutes to the Brant Sports Complex. Conveniently close to everyday shopping, walk-in clinics, local pubs, and only a short drive to historic downtown Paris, this location offers both lifestyle and convenience. Thoughtfully designed with quality craftsmanship and upscale finishes throughout, this home offers exceptional comfort, style, and functionality. The bright and inviting main floor features a vaulted ceiling with pot lights, engineered hardwood flooring, and a cozy fireplace that anchors the living space. The chef-inspired kitchen is a true showstopper, complete with quartz countertops, soft-close cabinetry, stainless steel appliances, and an oversized quartz island offering storage, a sink, dishwasher, and seating—perfect for entertaining. This home offers four spacious bedrooms, two located on the main floor, including a beautiful primary suite featuring a walk-in closet and a private ensuite bathroom. In total, there are three full bathrooms—two on the main level and one in the basement—all finished with elegant quartz countertops. The fully finished basement is warm and welcoming with 9-foot ceilings, plush carpet for added coziness, a gas fireplace with a stone surround, and large egress windows that flood the space with natural light. This level also includes two additional bedrooms, a full bathroom, a beautifully designed laundry room, and a large utility area providing excellent storage space. Additional highlights include sliding patio doors with California-style shutters, a covered back deck, covered front porch, direct entry from the foyer to the garage, and abundant storage throughout. With high-end finishes at every turn, this home is truly move-in ready. An exceptional opportunity to own a custom home in one of Paris’s most sought-after communities—this property must be seen to be fully appreciated. (id:8999)
389 Erb Street W
Waterloo, Ontario
389 Erb St W features a substantial 65' x 200' lot with strong infill development potential under RMU-20 zoning, which allows a range of medium-density housing with potential for 10 or more units (buyer to verify any future use contemplated). Currently on-site is a 1.5-storey home with two bedrooms, two bathrooms, and a detached garage. The convenient location offers easy access to the University of Waterloo, Wilfrid Laurier University, Waterloo Park, shopping, and major bus routes. It is also adjacent to the established Maple Hill and Beechwood neighbourhoods. (id:8999)
10 Ellen Street E Unit# 901
Kitchener, Ontario
Incredible opportunity to own this luxurious South facing corner penthouse! Fully and completely renovated, Extremely QUIET unit and QUALITY built building! Only 6 units on penthouse floor! Featuring two bedrooms, two full bathrooms, two parking spots owned with one underground and one surface parking! Extremely bright unit with two skylights w/remote blinds and windows wrapped around entire unit. Large balcony with two walkouts - one off living room and one off primary suite, overlooking historical Queen Street and across the street from Centre in the Square performing arts venue! Beautiful architectural, prominence, and daily cultural life, symphony, performances, theater and community arts events. A short walk to the Kitchener public library, downtown restaurants, Kitchener market and GO/LRT. This unit features hardwood walnut flooring through, stunning gourmet kitchen with large island and sleek black quartz counters, tile, backsplash, built-in appliances, 2 walk-in showers, in-suite laundry, large storage locker owned with Unit, all equipment owned - furnace and air conditioner new 2024, hot water heater new 2025, water softener new 2018. Water & Windows are included in the condo fee! Lots of visitor parking for overnight guest. This is one of a kind, highly sought after rarely found corner penthouse suite! Amenities include exercise room, sauna, games and party room. (id:8999)
8 Livingstone Crescent
Cambridge, Ontario
Welcome home to modern comfort in the heart of Preston. This beautifully refreshed 3-bedroom, 2-bathroom single detached home blends timeless style with smart, move-in-ready upgrades—perfect for families, professionals, or anyone seeking easy living in a sought-after neighbourhood. Step inside to discover a freshly painted interior (2025) that instantly brightens every space. The kitchen is the showpiece, featuring sleek quartz countertops—elegant, durable, and effortless to maintain—paired with a contemporary backsplash and stainless steel appliances for a polished, modern look that stands up to everyday life. New flooring on the main and ground floors (2025) delivers both style and durability, while new carpets on the stairs (2025) add comfort and quiet underfoot. The thoughtful layout continues with direct garage access, making daily routines and winter mornings a breeze. Downstairs, the finished basement offers versatile space for a family room, home office, gym, or guest area—whatever fits your lifestyle. A dedicated cold room adds valuable functionality, providing ideal storage for seasonal items, bulk groceries, preserves, or beverages—keeping them naturally cool and freeing up space elsewhere in the home. Outdoors, enjoy a fully fenced backyard, ideal for kids, pets, entertaining, or simply unwinding in privacy. Peace of mind comes standard with major mechanical updates already done: furnace (2024) and air conditioner (2023)—efficient, reliable, and ready for years to come. Move in, settle in, and enjoy. (id:8999)
539 Belmont Avenue Unit# 1106
Kitchener, Ontario
Welcome to this bright and spacious top floor two bedroom, two bathroom condo offering privacy, quiet living, and elevated views in a highly desirable location just minutes from downtown. This well maintained unit features a modern open concept layout filled with natural light, along with a private balcony that is perfect for enjoying your morning coffee or unwinding at sunset. The kitchen flows seamlessly into the dining and living areas, creating an inviting space for everyday living or entertaining. The spacious primary bedroom includes a full ensuite and generous closet space, while the second bedroom is ideal for guests, family, or a home office. Additional features include in suite laundry, two owned parking spots, and a private storage locker, a rare and valuable bonus. Situated in a secure, well managed building near shops, cafes, public transit, and scenic walking trails, this top floor unit offers the perfect combination of urban convenience and natural surroundings. A fantastic opportunity for professionals, first time buyers, downsizers, or investors. (id:8999)
23 Bismark Drive
Cambridge, Ontario
Your Dream Family Home Awaits! Welcome to this spacious and inviting five-bedroom, two-bathroom home, perfect for a growing family. The main floor provides ample space for entertaining, while the five generously sized bedrooms ensure everyone has their own private retreat. Step outside to your very own backyard oasis, featuring a refreshing 16x32 in-ground pool, ideal for summer fun and creating lasting memories. With parking for four vehicles, there's plenty of room for family and guests. This home boasts an unbeatable location, just a short stroll to local schools, making the morning routine a breeze. You're also only a quick drive from all your shopping needs, restaurants, and other essential amenities. Don't miss the chance to make this wonderful property your forever home! (id:8999)
305 Pine Valley Drive
Kitchener, Ontario
Welcome to this beautifully maintained 5 Bedrooms-4 baths, 2 offices home in Kitchener’s sought-after Doon South neighborhood—just minutes from Conestoga College, the scenic trails of Doon Creek Natural Area, and quick access to Highway 401. From the covered front porch, you’re welcomed into a bright and well-designed main floor that balances open-concept living with defined spaces for family life. The formal living room at the front of the home offers a peaceful spot to unwind, while the separate dining room provides an elegant setting for entertaining. The kitchen features rich cabinetry, granite counters, stainless-steel appliances, a central island, and a stylish backsplash—flowing into a breakfast area overlooking the backyard. A cozy family room with a gas fireplace completes the main level, creating a warm and inviting atmosphere for everyday living. Upstairs, the spacious primary bedroom serves as a relaxing retreat with a walk-in closet and private ensuite bath, while the additional 4 bedrooms are perfect for kids, guests, or a home office. The walk-out lower level opens directly to a stunning backyard oasis designed for relaxation and entertainment. Enjoy the elevated deck with glass railings, multiple seating and dining zones, and a hot tub for year-round enjoyment. Steps lead down to a fully fenced yard featuring an in-ground heated salt water pool, and mature trees offering natural privacy. House has 2 sets of stairs going to up and 2 sets going down. Located close to schools, and trails that wind through this vibrant community, this home offers the perfect blend of comfort, lifestyle, and convenience for the modern family. (id:8999)
18 Holborn Court Unit# 203
Kitchener, Ontario
Welcome to Unit 203 at 18 Holborn Court, a spacious and inviting 2-bedroom, 2-bathroom condominium offering 993 square feet of thoughtfully designed living space. This move-in-ready end unit boasts an open-concept layout, featuring a bright living and dining area ideal for entertaining or quiet evenings at home. The functional kitchen provides ample cabinetry and counter space, seamlessly connecting to the main living areas for effortless daily routines. The primary bedroom serves as a serene retreat, complete with a private 3-piece ensuite bathroom, while the second bedroom offers versatility for guests, a home office, or family needs. Additional highlights include in-suite laundry, custom built-in cabinets, and updated full bathrooms, ensuring both style and practicality. Residents enjoy the benefits of a well-managed complex with amenities such as an exercise center, covered parking, and low-maintenance landscaping. Situated in the sought-after Stanley Park/Centreville neighbourhood, this property provides exceptional access to shopping, groceries, restaurants, schools, parks, and public transit. With quick connections to Highway 7/8, commuting to Waterloo, Cambridge, or beyond is seamless. This condo represents an outstanding opportunity for first-time buyers, down-sizers, or investors in Kitchener's vibrant market. Experience the perfect blend of comfort, location, and value! (id:8999)
255 Northfield Drive E Unit# 612
Waterloo, Ontario
Welcome to Blackstone Condos — home to this premium top-floor penthouse suite offering style, comfort, and convenience. This beautifully appointed unit features 1 bedroom and 1 bathroom, complete with an upgraded walk-in shower with a sleek 2/3 glass enclosure. The modern kitchen showcases quartz countertops, an upgraded centre island, and stainless-steel appliances, seamlessly flowing into the open-concept living area. Soaring ceilings and upgraded pot lights fill the space with natural light, creating a bright and welcoming atmosphere. Step outside to your private 55 sq. ft. balcony, extending your living space and offering the perfect spot to unwind. An underground parking space adds everyday convenience. Enjoy the best of urban living with easy access to biking trails and surrounding rural communities, offering the perfect balance between city energy and peaceful escapes. Blackstone’s exceptional amenities include a fully equipped fitness centre, co-working space, great room, bike room, keyless entry, dog wash station, and 24/7 security. Residents also enjoy exclusive access to the second-floor terrace —a stunning outdoor oasis featuring manicured gardens, modern furnishings, stainless-steel BBQs, a gas fire pit, loungers, and dining areas, ideal for entertaining or relaxing in style. Whether you’re seeking a smart investment opportunity or a place to call home, this penthouse suite at Blackstone delivers relaxed city living at its finest. (id:8999)
155 Water Street S Unit# 407
Cambridge, Ontario
Welcome to this stylish and well-appointed 1-bedroom, 1-bathroom condo ideally situated near the Grand River and the vibrant, up-and-coming Gaslight District. Featuring stainless steel appliances, an electric fireplace, and a generous balcony perfect for taking in the surrounding views, this unit offers a great balance of modern comfort and everyday functionality. One of the standout features is the underground covered parking spot — a valuable bonus that offers both convenience and year-round protection from the elements. Whether you're a young professional, first-time buyer, or someone looking to downsize, you'll appreciate the easy access to downtown amenities, restaurants, trails, and public transit. This is your chance to enjoy a low-maintenance lifestyle in one of Cambridge’s most exciting and evolving neighbourhoods. (id:8999)
63 Arthur Street S Unit# 205
Guelph, Ontario
It's not just a condo, it's a lifestyle. This bright 1-bedroom, 1-bathroom suite at The Metalworks in Downtown Guelph offers turnkey urban living ideal for empty nesters, downsizers, and first-time buyers seeking comfort, convenience, and low-maintenance living. The unit includes FULLY OWNED UNDERGROUND PARKING with two bike racks and a FULLY OWNED UNDERGROUND STORAGE LOCKER, providing added value and everyday practicality for downtown condo ownership. The unit features large windows and a modern kitchen with Quartz Countertops, a large island with plenty of extra storage, and Stainless-Steel appliances, along with a living and dining area that opens to a private Terrace-level Patio overlooking the courtyard, perfect for relaxing outdoors. The terrace-level location offers easy access to the party rooms and guest suites, as well as convenient, weather-protected access to all building amenities through the underground parking area. The bedroom offers ample closet space, while the full bathroom and in-suite laundry add everyday convenience. Residents enjoy a wide range of amenities, including a fully Equipped Fitness Centre, Party rooms with full Kitchens, Lounges, the Copper Club speakeasy-style lounge, landscaped courtyards with BBQs and Fire pits, a Bocce ball court, Guest suites, a Pet spa, Concierge service, Secure entry, underground Visitor parking, and Wheelchair-accessible features. Steps from restaurants, cafés, shops, markets, nightlife, River Run Centre events, Speed River trails, transit, and the University of Guelph, this home combines downtown convenience with an exceptional lifestyle. Built in 2019, The Metalworks blends modern design with historic character, offering one of Guelph's most sought-after downtown addresses. (id:8999)
31 Mill Street Unit# 88
Kitchener, Ontario
VIVA–THE BRIGHTEST ADDITION TO DOWNTOWN KITCHENER.**For a limited time, exclusive pre-construction incentives make this opportunity even more exciting. Choose 3 incentives totaling $15,000 in value, including $5,000 decorating dollars, $5,000 in upgrades (where applicable), a $5,000 furnishings package, closing costs covered up to $5,000, an upgraded $5,000 appliance package in addition to the standard appliances, one or two years of no condo fees depending on the unit selected, and zero occupancy fees already included.**In this exclusive community located on Mill Street near downtown Kitchener, life at Viva offers residents the perfect blend of nature, neighbourhood & nightlife. Step outside your doors at Viva and hit the Iron Horse Trail. Walk, run, bike, and stroll through connections to parks and open spaces, on and off-road cycling routes, the iON LRT systems, downtown Kitchener and several neighbourhoods. Victoria Park is also just steps away, with scenic surroundings, play and exercise equipment, a splash pad, and winter skating. Nestled in a professionally landscaped exterior, these modern stacked townhomes are finely crafted with unique layouts. The Musa interior studio model boasts an open concept layout – a kitchen with a breakfast bar, quartz countertops, ceramic and luxury vinyl plank flooring throughout, stainless steel appliances, and more. Offering 500 sqft of open living space including a sleeping alcove, 1 full bathroom and a balcony. Parking not available for this unit. Thrive in the heart of Kitchener where you can easily grab your favourite latte Uptown, catch up on errands, or head to your yoga class in the park. Relish in the best of both worlds with a bright and vibrant lifestyle in downtown Kitchener, while enjoying the quiet and calm of a mature neighbourhood. Photos are virtually staged and from unit 34 (same model). (id:8999)
59 Devonshire Drive
New Hamburg, Ontario
Welcome to 59 Devonshire Drive—now offered at an exceptional value of $914,900. This lovingly maintained Waterford Model features two bedrooms plus a den, 2.5 bathrooms, and over 2,700 sq. ft. of finished living space designed for comfort and ease. The open-concept main floor features hardwood flooring, a bright kitchen with stone countertops, new flooring, tile backsplash, peninsula seating, and California shutters. The spacious primary suite includes his-and-hers walk-in closets and an ensuite with double sinks and a low-barrier walk-in shower. A bright second bedroom, 4-piece bath, den with French doors, and main floor laundry with extra storage complete this level. Relax in the three-season sunroom overlooking lush greenery or entertain in the finished lower level with two large multipurpose rooms, a 2-piece bath, and abundant storage. Recent upgrades for peace of mind include roof, furnace, A/C, and attic insulation. Outside, enjoy an upgraded interlocking brick driveway, double garage, and serene surroundings. This is a rare opportunity to secure a move-in-ready home at an improved price—come experience the lifestyle Stonecroft is known for. Stonecroft’s 18,000 sq. ft. rec center offers an indoor pool, fitness room, games/media rooms, library, party room, billiards, tennis courts, and 5 km of walking trails. (id:8999)
31 Mill Street Unit# 28
Kitchener, Ontario
VIVA–THE BRIGHTEST ADDITION TO DOWNTOWN KITCHENER.**For a limited time, exclusive pre-construction incentives make this opportunity even more exciting. Choose 3 incentives totaling $15,000 in value, including $5,000 decorating dollars, $5,000 in upgrades (where applicable), a $5,000 furnishings package, closing costs covered up to $5,000, an upgraded $5,000 appliance package in addition to the standard appliances, one or two years of no condo fees depending on the unit selected, and zero occupancy fees already included.**In this exclusive community located on Mill Street near downtown Kitchener, life at Viva offers residents the perfect blend of nature, neighbourhood & nightlife. Step outside your doors at Viva and hit the Iron Horse Trail. Walk, run, bike, and stroll through connections to parks and open spaces, on and off-road cycling routes, the iON LRT systems, downtown Kitchener and several neighbourhoods. Victoria Park is also just steps away, with scenic surroundings, play and exercise equipment, a splash pad, and winter skating. Nestled in a professionally landscaped exterior, these modern stacked townhomes are finely crafted with unique layouts. The Musa interior studio model boasts an open concept layout – a kitchen with a breakfast bar, quartz countertops, ceramic and luxury vinyl plank flooring throughout, stainless steel appliances, and more. Offering 500 sqft of open living space including a sleeping alcove, 1 full bathroom and a balcony. Parking not available for this unit. Thrive in the heart of Kitchener where you can easily grab your favourite latte Uptown, catch up on errands, or head to your yoga class in the park. Relish in the best of both worlds with a bright and vibrant lifestyle in downtown Kitchener, while enjoying the quiet and calm of a mature neighbourhood. Photos are virtually staged and from unit 34 (same model). (id:8999)
677 Park Road N Unit# 58
Brantford, Ontario
Welcome to this stylish 1-bedroom stacked townhouse currently under construction, offering 691 sq. ft. of thoughtfully designed living space. Perfect for first-time buyers, this modern home features over $19,000 in upgrades included in the price. Enjoy California-style ceilings, a sleek 3-piece stainless steel appliance package, 9 pot lights for enhanced lighting, and a convenient 3-piece rough-in for future customization. Designed with comfort and contemporary living in mind, this unit offers exceptional value in a growing community. **This special pricing is available to first-time homebuyers only.** Pricing is based on a proposed government first-time homebuyer incentive program that is anticipated but not yet finalized. The Builder has agreed to honour the incentive pricing should the program not proceed. Condominium corporation not yet registered. Maintenance fees are estimated. An excellent opportunity to own a brand-new home with premium finishes at an attractive price point. Don’t miss this exclusive first-time buyer opportunity! (id:8999)
31 Mill Street Unit# 34
Kitchener, Ontario
VIVA–THE BRIGHTEST ADDITION TO DOWNTOWN KITCHENER.**For a limited time, exclusive pre-construction incentives make this opportunity even more exciting. Choose 3 incentives totaling $15,000 in value, including $5,000 decorating dollars, $5,000 in upgrades (where applicable), a $5,000 furnishings package, closing costs covered up to $5,000, an upgraded $5,000 appliance package in addition to the standard appliances, one or two years of no condo fees depending on the unit selected, and zero occupancy fees already included.**In this exclusive community located on Mill Street near downtown Kitchener, life at Viva offers residents the perfect blend of nature, neighbourhood & nightlife. Step outside your doors at Viva and hit the Iron Horse Trail. Walk, run, bike, and stroll through connections to parks and open spaces, on and off-road cycling routes, the iON LRT systems, downtown Kitchener and several neighbourhoods. Victoria Park is also just steps away, with scenic surroundings, play and exercise equipment, a splash pad, and winter skating. Nestled in a professionally landscaped exterior, these modern stacked townhomes are finely crafted with unique layouts. The Musa interior studio model boasts an open concept layout – a kitchen with a breakfast bar, quartz countertops, ceramic and luxury vinyl plank flooring throughout, stainless steel appliances, and more. Offering 500 sqft of open living space including a sleeping alcove, 1 full bathroom and a balcony. Parking not available for this unit. Thrive in the heart of Kitchener where you can easily grab your favourite latte Uptown, catch up on errands, or head to your yoga class in the park. Relish in the best of both worlds with a bright and vibrant lifestyle in downtown Kitchener, while enjoying the quiet and calm of a mature neighbourhood. Photos are virtually staged. (id:8999)
9 Gaw Crescent
Guelph, Ontario
Welcome to this stunning, fully renovated home nestled in the heart of Clairfields, one of Guelph’s most sought-after neighbourhoods! Thoughtfully updated from top to bottom, this detached gem features 3 spacious bedrooms, 3 stylish bathrooms, and a rare double car garage. Inside, you’ll find a modern, chic colour palette, carpet-free living, and hardwood floors throughout. The sun-filled living area is enhanced by oversized arched windows and vaulted ceilings, creating a bright and airy space. The upgraded kitchen is equipped with stainless steel appliances, ample cabinetry, and a cozy eat-in area that walks out to your oversized new deck, ideal for hosting friends and family. The finished basement offers even more living space, including a large rec room, modern full bath, laundry area, and versatile layout, perfect for a guest suite, home office, or media room. The private fenced backyard is beautifully landscaped and ready for summer enjoyment. Conveniently located, you’ll have endless retail, dining, and entertainment options at your fingertips. Preservation Park is just a short walk away, offering endless acres of scenic trails for walking, biking, and enjoying nature. Plus, you’re just minutes from Highway 401, making commuting a breeze. Move-in ready and packed with value - this is one you don’t want to miss! (id:8999)
1 Victoria Street S Unit# 1310
Kitchener, Ontario
Welcome to unit 1310 at 1 Victoria St. S - a beautiful one bedroom condo offering breathtaking city views from your own private balcony. With a bright, with efficient and open layout, this stylish unit comes with Kitchen and bedroom that are both spacious. Located in the heart of Downtown Kitchener, you're just steps away from Google HQ, the Kitchener GO Station, and public transit - ideal for commuters. Also within walking distance are The University Of Waterloo School Of Pharmacy and the Health Sciences Campus, making this a prime spot for professionals and students alike. Surrounded by restaurants, cafes, green spaces, and nightlife, this vibrant neighbourhood truly has it all. Residents enjoy access to premium amenities, including a fitness centre, theatre/media room, party lounge, and a stunning rooftop terrace - perfect for entertaining or relaxing above the city skyline. This unit includes one parking space, a secure storage locker, and convenient visitor parking. Whether you're a first-time buyer, investor, or young professional, this is urban living at its finest in one of Kitchener's most connected locations. (id:8999)

