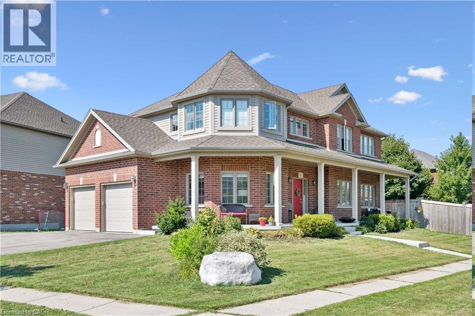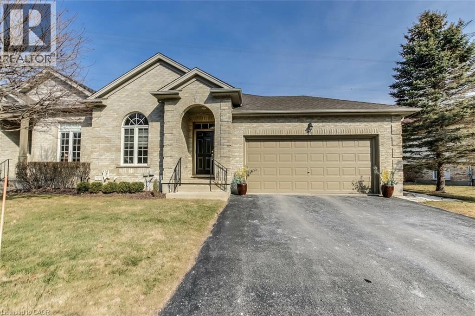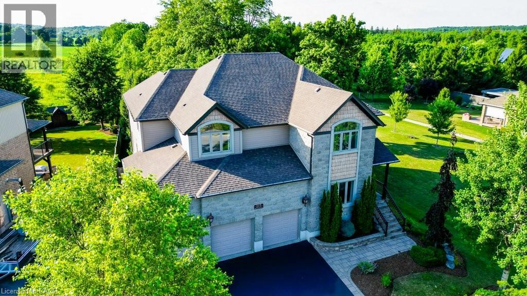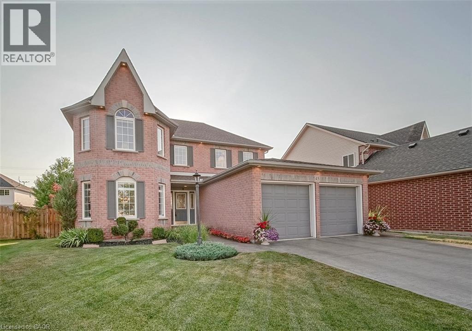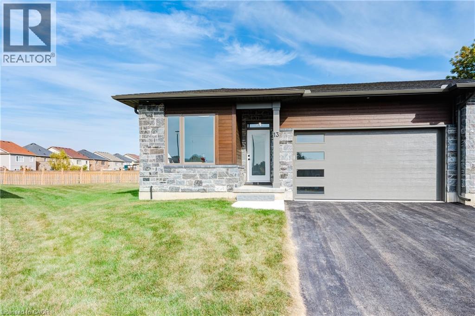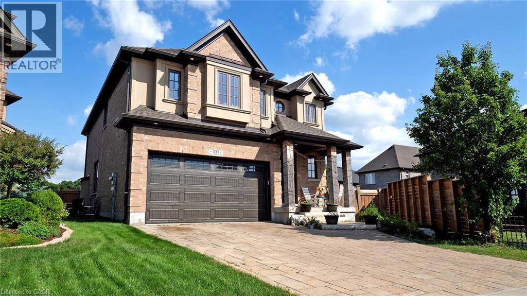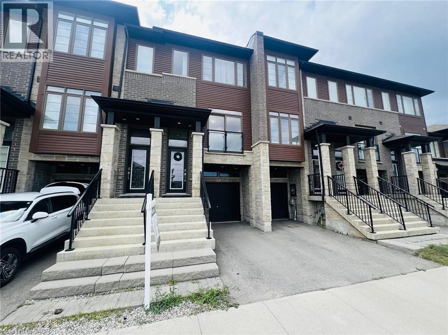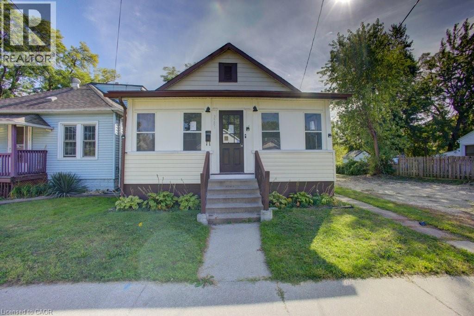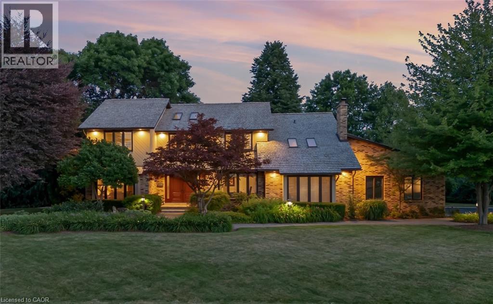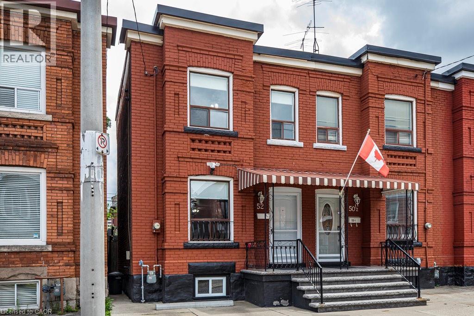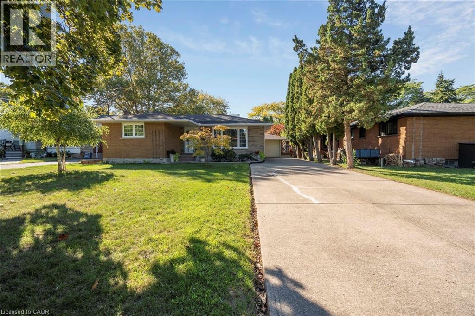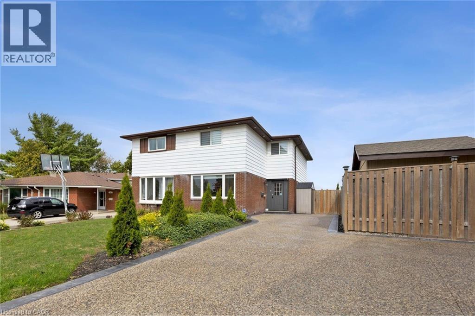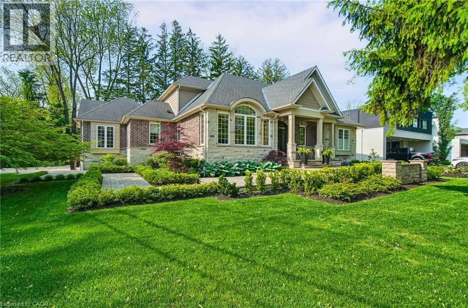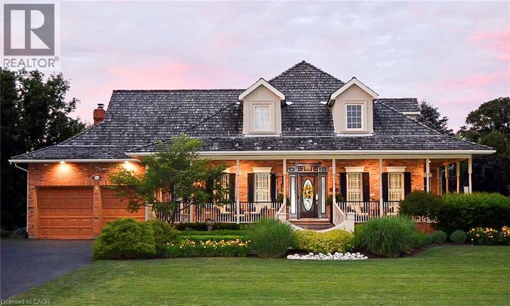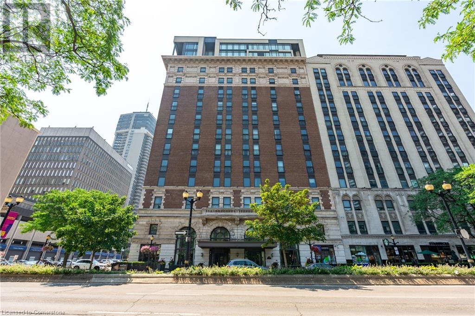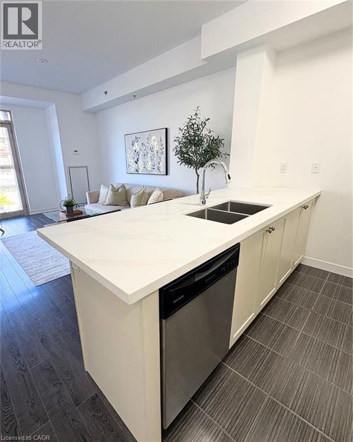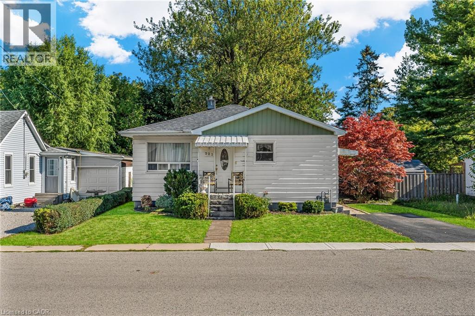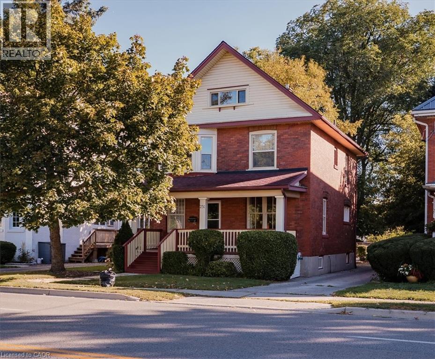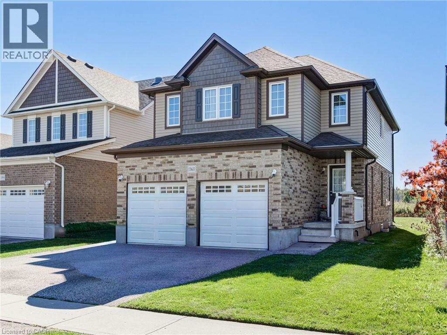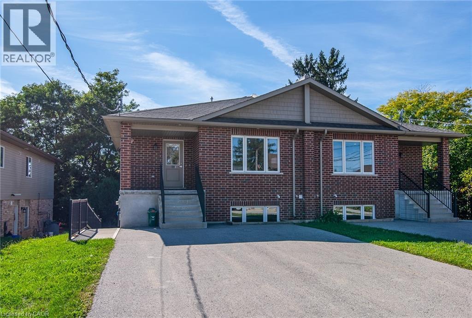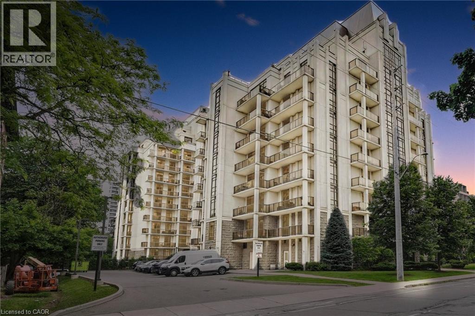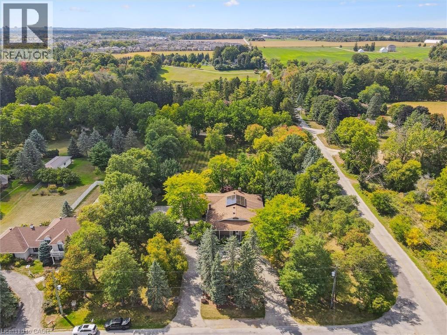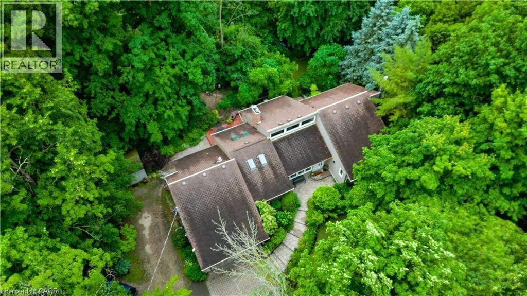4 Kropf Drive
Baden, Ontario
Spacious Family Home with Flexible Living Options in Baden! Welcome to this beautifully maintained home in the heart of Baden, offering room for the whole family plus options for multi-generational living or mortgage-helping income. The main and upper levels feature 4 generous bedrooms and 2.5 bathrooms, a bright and open main floor with 9' ceilings, large windows, and a wrap-around porch that adds to the home’s charm and curb appeal. The kitchen with island opens to the dinette and living spaces, making it perfect for family gatherings and entertaining. A main floor laundry/mudroom adds everyday convenience, and the attached garage plus 3-car driveway provide plenty of parking. A unique feature of this home is the elevator located in the garage, offering access between the main and lower levels. The lower level is fully finished with a separate entrance, offering a cozy family room, a 5th bedroom, and full bathroom—ideal for guests, extended family, or as a private retreat. With its existing layout, it can also function as a mortgage-helper income suite if desired. Situated on an oversized corner lot in a family-friendly neighbourhood, this home is within walking distance to schools (Baden Public, Sir Adam Beck, and Waterloo-Oxford DSS), nearby parks, and local amenities. Just minutes to Hwy 7/8, you’ll have an easy commute while enjoying the small-town community feel of Baden. (id:8999)
87 Donker Drive Unit# 24
St. Thomas, Ontario
Welcome to carefree living in this beautiful end-unit condo in a quiet enclave in north St. Thomas that offers the added benefit of open greenspace behind the property. Updated, upgraded and ready to move in! The welcoming foyer leads to an open concept floor plan featuring Kitchen / Dining Room / Living Room with cathedral ceiling and gas fireplace. The recently-remodelled kitchen features a large island with granite countertop, double sink and breakfast bar seating. Oodles of counterspace and cupboards provide ample space for food preparation and storage. The spacious principal bedroom is next to the remodelled ensuite with glass shower, new double-sink granite vanity, main floor laundry and door for guests to use. The second main floor bedroom can also double as a den. Downstairs there is a cozy Family Room with gas stove to warm the winter days, another bedroom and a 4-piece bath for guests’ privacy. The rest of the basement offers lots and lots of storage area. HVAC systems are updated with a new furnace, AC unit and on-demand water heater – all energy-efficient. Rounding out the features of this unit is a double-car garage and two decks – one of which is covered for inclement weather BBQing and the other, off the kitchen offers a nice area for entertaining on those nice sunny days. Backing on to acres of greenspace, nature can be appreciated from the rear of the unit, including the occasional deer, wild turkeys and of course, many varieties of birds. Don’t miss out on this unique opportunity! (id:8999)
215 Hostetler Road
New Hamburg, Ontario
Exquisite custom-built home set on a quarter acre lot, offering nearly 5,000 sq ft of luxurious living space, including a fully finished walkout basement. From the moment you enter, the quality and craftsmanship are evident, with soaring ceilings, elegant wainscoting, French doors, crown moulding, and gleaming hardwood floors throughout the main level. Just off the foyer, a dedicated home office provides a quiet space for work or study. The grand two-storey living and dining area features a cast stone fireplace with a floor-to-ceiling mantle, creating an impressive focal point. The adjacent kitchen is both stylish and a chefs delight, with ample cabinetry, granite countertops, tile backsplash, gas range, island with seating, and a bright breakfast area with sliding doors leading to the upper deck. A cozy family room, powder room, convenient laundry area, and a mudroom with access to the triple car garage complete the main floor. Upstairs, the primary suite is a true retreat, featuring a private balcony overlooking the backyard, a walk-in closet, and a spa-like 5-piece ensuite with double vanity, soaker tub, and separate glass shower. Three additional bedrooms complete the upper level, one with its own ensuite and walk-in closet, and two connected by a shared Jack-and-Jill bathroom, all overlooking the stunning living room below. The walkout basement offers excellent in-law suite potential, complete with a kitchenette/wet bar, large recreation room, bedroom with walk-in closet and ensuite (including jetted soaker tub and glass shower), home gym or den, and powder room. Step outside to your own private oasis: a glass-paneled deck transitions to a lower patio surrounding the inground pool, all framed by meticulously landscaped gardens. This exceptional property offers space, sophistication, and resort-style living in one unforgettable package. (id:8999)
45 Goodman Crescent
St. Catharines, Ontario
Discover the perfect blend of luxury and comfort in this exceptional custom-built home nestled in the sought-after Rykert Vansickle neighbourhood. With over 2,500 square feet of thoughtfully designed living space, this property offers the ideal setting for both everyday living and entertaining. The welcoming main floor seamlessly combines functionality with style, featuring a cozy family room perfect for relaxation, an elegant formal dining room ideal for special occasions, and a spacious kitchen that serves as the heart of the home. Convenience is key with a 2-piece powder room and dedicated laundry area completing this level. Ascend to the second floor where tranquility awaits. The generous primary bedroom serves as your personal sanctuary, complete with a luxurious walk-in closet and a full 4-piece ensuite bathroom. Two additional spacious bedrooms and a well-appointed 4-piece bathroom provide comfort and privacy for family or guests. The basement offers a recreation room complete with bar, providing the perfect entertainment space. Abundant unfinished storage areas provide excellent potential for customization to suit your specific needs. Step outside to your own private oasis featuring a magnificent in-ground saltwater pool surrounded by an elegant stamped concrete patio. The thoughtfully designed outdoor space is completed by a pergola-covered seating area, creating the perfect environment for summer entertaining, peaceful morning coffee, or evening relaxation, and lawn maintenance is made effortless via built-in sprinkler system. Other upgrades include newer roof (2018), furnace and A/C (2019). This exceptional property combines quality craftsmanship with modern amenities in one of the area's most desirable locations. Don't miss this opportunity to make this stunning custom home yours. (id:8999)
269 Pittock Park Road Unit# 22
Woodstock, Ontario
Welcome to Losee Homes' Newest Semi-Detached Bungalow! Open concept modern day main floor living has never looked better. 269 Pittock Park Rd is comprised of 22 stunning semi-detached bungalows nestled in a quiet cul-de-sac, close to Pittock Dam Conservation Area, Burgess Trails, Sally Creek Golf Course and so much more. Phase 2 is well underway and expected to sell quickly. Make your interior selections on one of the unfinished units today. To fully appreciate how stunning these units are, be sure to view Unit 12 Builders Model. To appreciate 269 Pittock Park Rd lifestyle - be sure to view the short video. Unit is currently under construction. Photo is that of Unit 13. (id:8999)
537 Millstream Drive
Waterloo, Ontario
Carriage Crossing dream home! Prestigious neighborhoods, oversized corner lot w/ easy access to the park & walking trails, this stunning, custom-built luxury home is loaded w/ upgrades & designer finishes throughout. Offering over 4,500+ SF of beautifully finished living space & featuring 4+1 bdrms, & 4+1 baths, this home is truly one-of-a-kind. Main floor hrdwd & porcelain tile, designer lighting, pot lights, crown moulding & custom window treatments. Kitchen, is complete w/ large central island, premium appliances, quartz counters, & a generous breakfast area w/ walkout to the deck & backyard. A main-floor office with future potential to convert to a bedroom. Upstairs, the luxurious primary suite features custom millwork, two over-sized walk-in closets/dressing room w/ built-ins, & a spa-like ensuite w/ soaker tub, double vanity, & glass shower, another bedroom w/ 3pce ensuite, and 2 other bedrooms with a 5-pce Jack and Jill bath. The finished basement features a spacious rec rm, 1 bedroom w/ 3-pce bathroom. Covered deck, fenced back yard. Close to top-rated schools, area workplaces, universities, RIM Park, Grey Silo Golf Club, Walter Bean Trail, Farmers Market, & all popular amenities. Quick HWY access. You will fall in love w/ this spectacular home! (id:8999)
30 Times Square Boulevard Unit# 197
Stoney Creek, Ontario
Step into this stunning 3-story Grand Esprit model townhouse, thoughtfully designed by Losani Homes, where modern elegance meets ultimate convenience. With its charming exterior of brick, stone, and vinyl siding, this home is as beautiful outside as it is inside. Boasting 3 spacious bedrooms and 2.5 bathrooms, this home provides ample space for families of all sizes. The main floor features a bright and airy open-concept living, dining, and kitchen area with warm wood/vinyl flooring throughout. Large windows flood the space with natural light, creating a welcoming and vibrant atmosphere. The kitchen is a standout, showcasing sleek quartz/granite countertops, ample cabinetry, and modern finishes – the perfect space to prepare meals and entertain guests. Nestled in one of the most desirable neighborhoods, this home offers unparalleled convenience. Located just off the Linc/Red Hill Valley Parkway, you'll enjoy easy access to excellent schools, scenic trails, vibrant retail malls, popular restaurants, a theatre, and a serene conservation area. Take advantage of being within walking distance to a plaza, grocery stores, parks, a community center, and conservation area trails. Whether you’re running errands, enjoying a night out, or exploring nature, everything you need is just steps away. Additional features include a rental HRV air cleaner for healthy indoor air quality, ensuring your family’s comfort and well-being. Don’t miss this opportunity to own a modern, stylish home in a prime location, perfectly suited for those seeking a blend of comfort, convenience, and community. Sqft and Room Sizes are approximate. (id:8999)
3587 Bloomfield Road
Windsor, Ontario
Welcome to this charming 3-bedroom, 1-bath bungalow in Windsor. With newer flooring throughout, this home features a practical layout with spacious bedrooms and a bright living area—ideal for everyday living or entertaining guests. The large unfinished attic offers endless potential: transform it into a stunning loft, a home office, or additional living space tailored to your needs. Perfectly located just 4 minutes from the University of Windsor’s main campus and minutes from the Ambassador Bridge to the USA, this property is a fantastic opportunity for students, professionals, or investors. With a little TLC, this home is ready to shine again! (id:8999)
8 Lochside Drive
Stoney Creek, Ontario
LUXURY-ONE ACRE LOT with a total living space of over 5400 sq. ft on municipal services. 4 Bed |2.5 Bath, custom-built home, steps from Lake Ontario | Fifty Point Marina. Thoughtfully upgraded-offers peace of mind. Over $150,000 in 2025: New Roof (50 yr warr) & Skylights, sump pump, freshly painted interior, renovated garage w/new epoxy-coated finished floor. Imported hardwood floors - touch of timeless elegance throughout. Soaring foyer exudes peaceful luxury. Chef’s eat-in kitchen-heart of the home, SS appliances, wine fridge, & luxurious granite countertops. Premium main floor family room w/soaring vaulted ceilings, a wood-burning fireplace w/natural brick surround offers an elevated layout rarely found. An impressive entertainment area, its architectural scale & warmth make it a standout highlight of the home. The expansive master suite, which includes a spa-inspired 5-piece ensuite w/a stand-alone tub, a rejuvenating spa shower, heated floors, & granite finishes, boasting a custom walk-in closet designed for the most refined tastes. Three additional bedrooms offer privacy & comfort for family & guests. The lower level offers a remarkable rec. space, complete w/pool table, mounted flat-screen TV & integrated surround sound system, gym & ample storage areas, w/ potential for conversion into an in-law suite. Large portico/BBQ area, al fresco dining & entertaining. Expansive backyard hosts a variety of trees, professionally landscaped, potential for further customization, create your dream outdoor oasis. The grounds are a masterpiece of nature, w/private sitting areas, & fire pit. The home also includes a 22,000 WT Generac generator. Conveniently located near top-tier amenities, QEW, easy reach of Toronto Airport and Niagara’s world-renowned wineries. This quiet cul-de-sac provides the ultimate family-friendly sanctuary. This is more than a home - it’s a lifestyle of peace, privacy, & unparalleled luxury with views of Lake Ontario. (id:8999)
52 Clyde Street
Hamilton, Ontario
Charming 3-Bedroom Semi-Detached Home – Move-In Ready! Welcome to this well-maintained and centrally located 3-bedroom semi-detached gem! Perfectly suited for first-time buyers, growing families, or investors, this home offers comfort, convenience, and exceptional value. Step inside to a bright and inviting layout featuring spacious living areas and a eat in kitchen. The main floor boasts updated flooring (5 years old), while the second-floor flooring is just 3 years old—offering a fresh, modern feel throughout. The cozy living room is enhanced by a wall-mounted electric fireplace with built-in Bluetooth speaker—perfect for relaxing evenings or entertaining guests. Upstairs, you'll find three generously sized bedrooms, ideal for a growing family or home office setup. This move-in ready home has been lovingly cared for and provides peace of mind with its thoughtful updates. Enjoy outdoor living in the private, fully fenced backyard—perfect for children, pets, or summer barbecues. A covered front porch adds additional charm and space to relax, rain or shine. Situated in an up-and-coming neighborhood with convenient access to schools, shopping, public transit, and all major amenities. Affordable, stylish, and full of potential—don’t miss your chance to own this fantastic home at a great price! (id:8999)
8 Bermuda Drive
St. Catharines, Ontario
This beautifully maintained 3-bedroom, 2.5-bathroom home is nestled in one of St. Catharines most desirable family-friendly neighbourhoods. Offering a blend of comfort, functionality, and opportunity. The bright main level features a spacious living and dining area, a well-appointed kitchen with spacious breakfast area and three comfortable bedrooms, including a generous primary retreat, and a full bathroom. The fnished lower level expands the living space with an additional bedroom, bathroom, large rec room, secondary kitchen, and plenty of storage. With a separate side entrance and thoughtful layout, this level offers excellent potential for an in-law suite or secondary unit, creating added fexibility for extended family or income opportunities. 1.5 car detached garage and extra long driveway. (id:8999)
122 Mooregate Crescent
Kitchener, Ontario
Welcome to 122 Mooregate Crescent, a fully renovated 4+1 bedroom semi-detached home with a walk-out basement.The home features a custom exposed aggregate concrete driveway with parking for 4 vehicles.Inside, you'll find a bright, open-concept main floor with premium SPC luxury vinyl flooring, pot lights throughout, a fireplace, and zebra blinds. The modern kitchen offers sleek cabinetry, quartz countertops and backsplash, stainless steel appliances, and a waterfall island ideal for both daily use and entertaining.Upstairs includes 4 generous bedrooms and a renovated 4-piece bathroom (2025).The finished walk-out basement includes a spacious rec room with a custom wall unit(entertainment system included), bedroom/den/office area, and a laundry/utility area with plenty of space. Can be easily converted to an in-law suite or a separate rental unit.Step outside to a private backyard featuring a concrete patio with shade cover (patio furniture included), two storage sheds, and outdoor lighting.Additional updates include: Furnace (2019) + Central A/C (2023)Located just steps from Victoria Hills Community Centre, steps from Hillside Public School, close to shopping, parks, and other amenities. This is a perfect family home book your showing today! (id:8999)
50 Lloyminn Avenue
Ancaster, Ontario
Experience refined living in this exquisite 3+1 bedroom custom-built luxury home, nestled on a prestigious corner lot in the heart of Ancaster. Showcasing impeccable craftsmanship and designer finishes throughout, this elegant residence offers a beautiful sophisticated living space. The foyer welcomes you with soaring ceilings and natural light that flows seamlessly into the open-concept main floor. A gourmet chef's kitchen features Cambria countertops, top-of-the-line appliances, and a spacious centre island, while the spacious family room boasts a statement fireplace and oversized windows overlooking award winning professionally landscaped & meticulously maintained grounds. The dining room offers a warm and inviting space perfect forspecial gatherings. This stunning home boasts garden doors that open directly onto a stunning backyard-oasis, seamlessly blending indoor comfort with outdoor beauty The double doors invite natural light into the living space while offering easy access to a landscaped yard perfect for relaxing, entertaining, or gardening. Whether you're enjoying morning coffee on the patio or hosting a summer barbecue or relaxing by the fire pit, this inviting transition from home to nature adds both elegance and functionality to everyday living, retreat to the opulent primary suite complete with another set of garden doors a custom walk in closet and a spa-inspired ensuite. Additional highlights include a functional laundry/mud room with dog washing station, finished basement with a home theatre, kitchen, 4th bedroom, luxury bathroom, storage space and so much more. The double car garage is oversized and the adjacent driveway holds 6 cars. Perfectly situated in the prestigious Oak Hill Neighbourhood on LLoyminn Ave, close to schools, golf courses, hwy accesses and nature trails. This is Ancaster luxury at its finest. (id:8999)
331 Golf Course Road
Conestogo, Ontario
‘ESCAPE TO THE COUNTRY’. Why live in the city when you can enjoy the country 5 minutes from Waterloo. A large 1/3 of an acre premium lot backing onto Conestoga Golf Course in the quaint community of Conestogo. This charming two-storey home has a wrap around covered front porch (over 600 sqft) that welcomes you home. As you enter the spacious foyer with hardwood floors, you’ll immediately appreciate the detailed architectural trim. Architraves on exterior and interior windows, double crown and paneled mouldings, create a sense of luxury throughout the home. To your left is a dedicated office. The formal living room remains open, flowing seamlessly into the dining room, which offers access to the front porch. The gourmet kitchen, open to the family room and dining area, is truly the heart of the home. Stainless steel appliances, a double oven gas range, walk-in pantry, and a large island are just a few of its standout features. Bright windows, a gas log fireplace with remote, and doors leading to the backyard provide excellent flow for entertaining. The main floor is complete with a 2-piece powder room and convenient main floor laundry. Upstairs, you’ll fall in love with the well-designed library — formerly a fourth bedroom. The primary bedroom features a stunning view. Upgraded electrical, and 2 closets on sensors. The luxurious ensuite is designed with porcelain heated floors, marble counters, double sinks, walk-in shower, and tub. 2 more bedrooms and an additional bathroom. Downstairs is 1,809 sqft where there’s room for a guest suite, games room, playroom, media room, plus ample storage and a full bathroom. Back outside is where you'll say SOLD. With over 1/3 of an acre, backing onto the golf course while still offering privacy, you won’t want to leave these views. Enjoy them from the grass, patio, or covered back porch — but don’t let this rare setting escape you. Golfing, Canoeing, Fishing, and Horseback riding. It’s one of a kind. Book your showing today! (id:8999)
118 King Street E Unit# 921
Hamilton, Ontario
Nestled in the heart of downtown Hamilton, the Residences of the Royal Connaught deliver the perfect mix of historic charm and modern luxury in one of the city’s most iconic landmark buildings. This charming one-bedroom suite features beautiful finishes and eastern exposure to soak in the morning sun. Step into this thoughtfully designed unit, where a sleek contemporary kitchen, elegant granite countertops and premium stainless steel appliances combine style and functionality for modern living. You’ll also enjoy in-suite laundry and a spacious closet offering everyday convenience and ample storage. While living in this magnificent building you’ll have access to the fitness room, theatre room, a well-appointed party room and one of the best rooftop patios with seating for all your friends, gas fireplace and two BBQs for entertaining. Just steps from Gore Park, Starbucks, the GO Station and a vibrant mix of shops and restaurants, this home places you right in the heart of it all — with low condo fees as an added bonus! Don’t be TOO LATE*! *REG TM. RSA. (id:8999)
5317 Upper Middle Road Unit# 316
Burlington, Ontario
Spectacular Sanctuary Model. Spacious sun-filled 1 bedroom condo with open concept floor plan and Juliette balcony in desirable Orchard area. Contemporary lobby with beautiful furnishings, a distinctive stone floor, decorative inlay and modern fireplace. Upgraded laminate and ceramic flooring. California knock down ceiling and large windows. Upgraded kitchen includes stainless steel appliances, backsplash, upgraded lighting and extended height cabinets. Almost $8k in recent upgrades to kitchen and bath (October 2025). One underground parking spot and private locker. Geo Thermal Powers A/C, No Hydro Needed To Run Pump. Includes use of the rooftop lounge with putting green, BBQ area and entertainment seating. Large party room available for special occasions. Minutes to Go, highway, shopping restaurants and Bronte Provincial Park. RSA. (id:8999)
323 North Cayuga Street W
Dunnville, Ontario
First time offered on the market! This superbly priced 2 bedroom bungalow (769sf) is a cherished family heirloom now ready for it's next chapter! Located on a perfectly proportioned 56x94’, in the vibrant heart of town, this property is your ‘golden ticket’ to home ownership. Entering the front door, you are welcomed into a large living room with a grand south facing window drenching the area with sunlight. Across the way is an efficient kitchen w/ durable vinyl flooring directly connected to a defined dining space (possible 3rd bedroom). Tucked at the rear of the house are two bedrooms divided by a 4pc ‘fresh’ bath. The one bedroom has a patio door to your future rear deck. The block basement is partially finished with a 13x28 rec room completed with a bar. The unfinished half of the basement houses the utilities, laundry, & ample storage space. The rear yard has a 11x15 patio and is lined with bushes, trees, & fences to provide a spacious and private space. Many major recent updates: windows ’20, furnace ’09, A/C ’21, HWT (rented) ’20, & roof approx. 5 years ago. Ideally located - walking distances to parks, new elementary school, hospital, churches, scenic Grand River, etc! With a sprinkle of vision & effort, this house could come back to life in a hurry! Unreal opportunity to add immediate equity, to add to your real estate portfolio, to downsize comfortably, or ‘get your toes wet’ with owning a home. (id:8999)
11 Algonquin Court
Hamilton, Ontario
Spacious and versatile 4-level backsplit in Hamilton’s desirable Lisgar neighbourhood! This well-maintained 3-bedroom, 2-bath home offers plenty of room for the growing family, featuring generous living and dining areas, a large family room, and two separate lower-level rec rooms. Side entrance provides excellent potential for an in-law suite or multi-generational living. Updates include a renovated kitchen (2019), roof (2019), windows (2018), and furnace and A/C (2020). Great curb appeal, a private backyard, and a convenient location close to schools, parks, shopping, and highway access. A solid opportunity in a family-friendly area — don’t miss it! (id:8999)
251 Norfolk Street S
Simcoe, Ontario
Step into timeless charm in this beautiful 2.5-storey century home. Set on a spacious lot, this residence offers character, space, and endless potential. A welcoming covered front porch invites you inside to discover large principal rooms filled with natural light and perfect for both everyday living and entertaining. The large foyer welcomes you home with plenty of space for a sitting area and pocket doors leading to the living room. The main level boasts generous living and dining rooms, ideal for family gatherings, and a functional kitchen with brand new tile backsplash. There is also a powder room on the main level. Upstairs, you'll find four spacious bedrooms and a full 4 piece bathroom, providing plenty of room for growing families or guests. The recently finished attic offers a versatile bonus space with a 2 sided electric fireplace that creates a cozy atmosphere. Dream big up here: Rec room, play room, games room or convert to a primary suite. It's an amazing space that can be used to suit your family's needs. The basement has tons of storage space and a laundry room. Step outside to your private backyard oasis, featuring a heated pool, flagstone patio, and a raised deck—an entertainer’s dream and a perfect spot to relax all summer long. The long driveway offers ample parking for multiple vehicles, making hosting a breeze. Brimming with character and updated for comfort, this home blends the charm of yesteryear with today’s lifestyle. It’s the perfect place to call home. (id:8999)
1360 Caen Avenue
Woodstock, Ontario
Welcome to 1360 Caen Avenue in Woodstock’s desirable Devonshire neighbourhood. This two-storey home offers a functional layout with plenty of room for the whole family. The primary bedroom is a standout, featuring a walk-in closet and private ensuite. Upstairs, you’ll also find the convenience of laundry on the bedroom level, plus 3 additional bedrooms and a full bathroom. The main floor offers open-concept living with a bright great room, gas fireplace, and eat-in kitchen with access to the backyard. A double garage, private driveway, and full basement provide extra space and flexibility. Set on a 36 x 105 ft lot, this home is close to schools, parks, shopping, and commuter routes. With space in all the right places and the opportunity to make it your own, 1360 Caen Avenue is ready for its next chapter. Book your showing today! (id:8999)
38 Foundry Street
Baden, Ontario
This purpose-built semi-detached raised bungalow duplex is just minutes from downtown Baden. Timeless red brick curb appeal paired with modern, carpet-free interiors in both units. Each feature 3 bedrooms, 2 bathrooms, including a private ensuite in the primary and a bright open-concept layout making each space inviting and functional. The lower unit includes a walk-out to the backyard and storage under the porch, plus each unit enjoys 3 parking spaces (double-wide, triple-deep driveway). Set in a welcoming small-town community close to schools, parks, and local amenities, this property offers flexibility for families and investors alike. Move into one unit and let the other cover over $400,000 of your mortgage (based on 25-year amortization at 4.14%) or rent both units at market rates for a strong 5.03% cap rate with minimal future upkeep. Separate gas and hydro meters on each unit, water is one bill. Have you always wanted to live right next door to friends or family!? 36 Foundry is a mirror image and also up for sale - you can see staged lower level photos there. (id:8999)
90 Charlton Avenue W Unit# 304
Hamilton, Ontario
Welcome to the Durand, one of Hamilton’s most historic and desirable downtown neighborhoods. This 1-bedroom, 1-bathroom condo offers the perfect balance of urban convenience and community charm. Surrounded by tree-lined streets, beautiful heritage buildings, and just steps from restaurants, cafes, parks, and transit, this home is ideal for those looking to enjoy a vibrant city lifestyle. Whether you’re a first-time buyer, professional, or investor, this condo delivers comfort, walkability, and long-term value in one of Hamilton’s most sought-after locations. Book your private showing today and experience everything the Durand has to offer (id:8999)
35 Charing Cross
Waterloo, Ontario
A once in a lifetime opportunity to own one of Waterloo's most sought after addresses. The distinguished estates on this sought after enclave rarely come available, making it one of Waterloo's best kept secrets! This masterpiece custom home set on a stunning 2 acres lot is steps from the Grand River, Walter Bean Trail, Grey Silo Golf Course and provides seamless access to the city's most sought after amenities and workplaces while ensuring a cottage like retreat away from the urban hustle. This exceptional one-owner home has been meticulously maintained, showcasing true timeless elegance & the highest degree of attention to detail. With a U shaped interlocking stone drive, mature trees, perennial gardens, private courtyard, covered front porch & two separate driveways leading to the 4 car garage/workshops (2 on either side of the home). Featuring 4 bedrooms and 3.5 baths & over 5,800 sqft of finished living space with a fully renovated chefs kitchen (2019) featuring solid oak cabinetry, quartz countertops, a breakfast bar, wine fridge & sleek refined design. The real showstopper is the sunroom in the heart of the home, with soaring ceiling height & a glass roof allowing sunlight to permeate the space with breath taking character. You will also love the cozy family room with wood burning stove off the kitchen which opens up to the back sunroom overlooking the spectacular back acreage. Two furnaces & a/c's service the home (2019). The basement walks out to the extensive outdoor living space which serves as the perfect retreat in nature. The interlocking patio can be covered or partly covered by a power awning for the perfect mix of sun & shade in the west facing rear yard surrounded by cascading rock gardens, grape vine archway, stunning magnolia trees, a gazebo & shed. The two acre lot offers endless opportunities to enjoy this rare gem of a property! (id:8999)
1020 Rivers Edge Drive
West Montrose, Ontario
Secluded on 0.75 acres in picturesque West Montrose, this custom-built bungalow offers the perfect balance of privacy and convenience, just minutes from the iconic covered bridge. A wooded hillside wraps the back and sides of the property, creating a natural sanctuary where neighbours are a distant presence. Professionally designed landscaping, fieldstone walkways, and an expansive rear deck provide elegant spaces to enjoy the peaceful setting and abundant wildlife. Inside, warm solid oak flooring flows through the main level, complementing three cozy carpeted bedrooms and two full baths. Cathedral ceilings and a glowing gas fireplace add light and warmth to the living room, while large replacement windows and an updated patio door flood the home with natural light and frame tranquil views. The chef’s kitchen, crafted by Casey’s, is a culinary showpiece with high-end finishes, gas range, and custom stainless farmhouse sink. The updated main bath features quartz finishes, quality tilework, and an air-jet tub for a spa-like soak. The finished lower level adds exceptional versatility, with a laminate-floored rec room and gas stove, family room, three additional bedrooms/flex spaces, a remodeled 3-piece bath with walk-in shower, and a convenient walk-up to the garage—offering ideal potential for an in-law suite. This home is ideally suited to multigenerational family living. This property is perfectly situated near water activities and the 45-km Kissing Bridge Trail, and is centrally located between Kitchener-Waterloo, Guelph, Elmira, and Fergus-Elora—just 40 minutes from Highway 401. Don’t miss the opportunity to experience this private West Montrose retreat! (id:8999)

