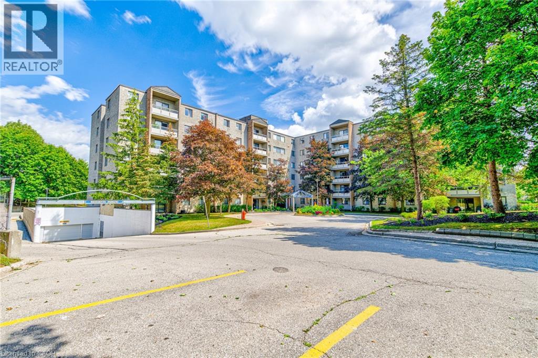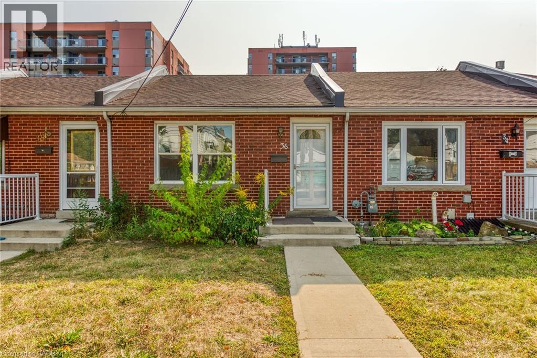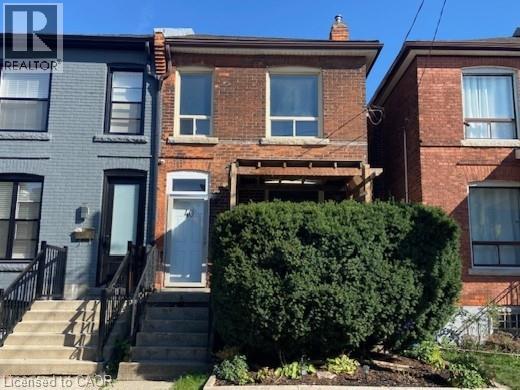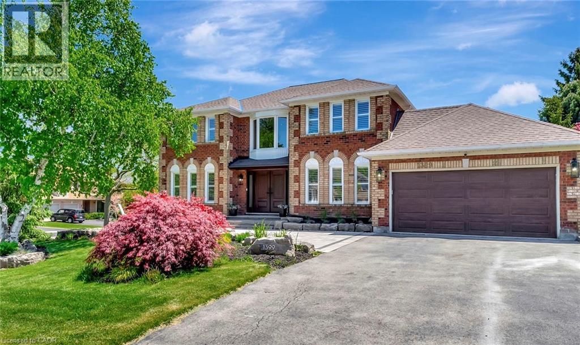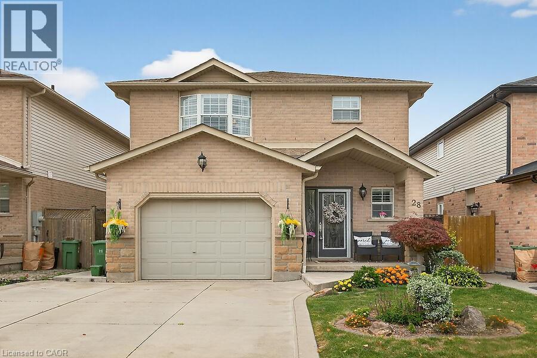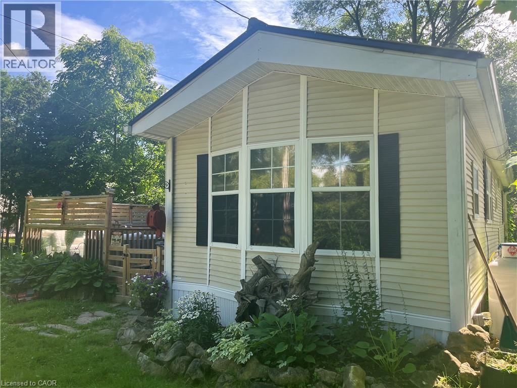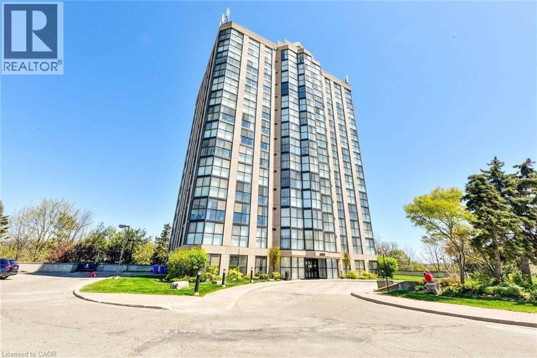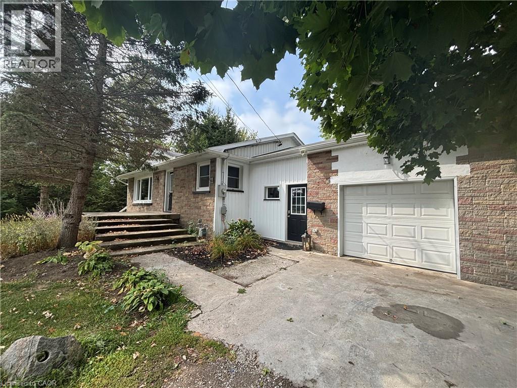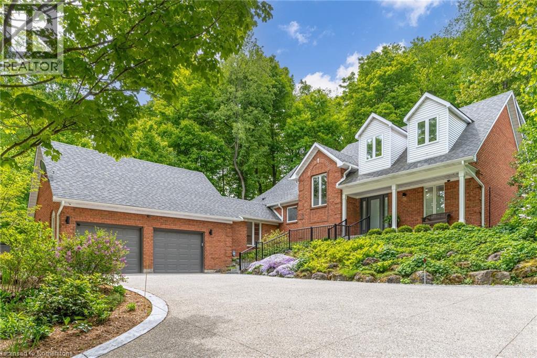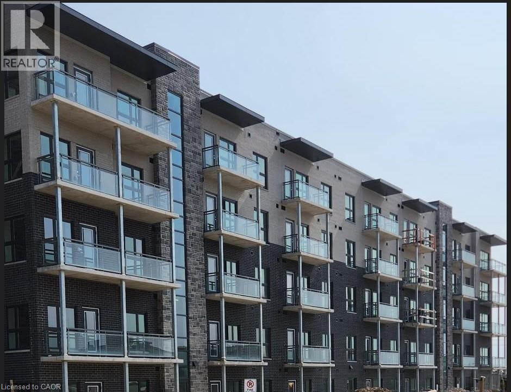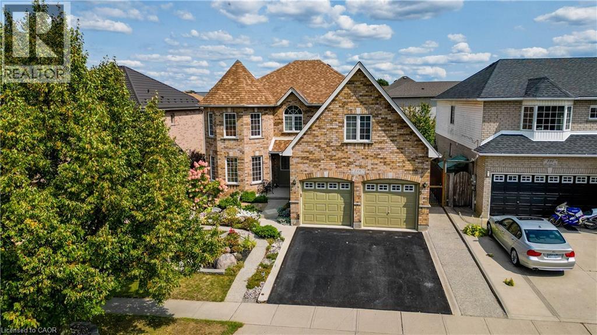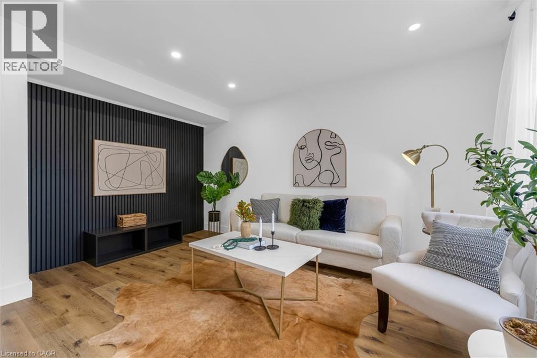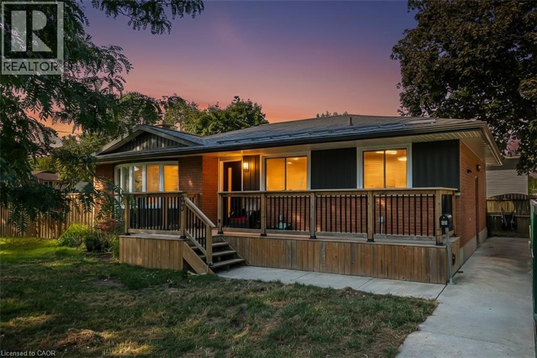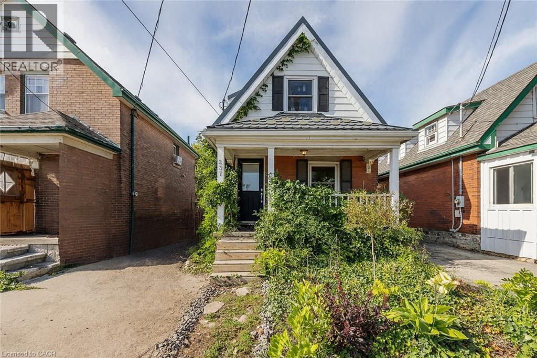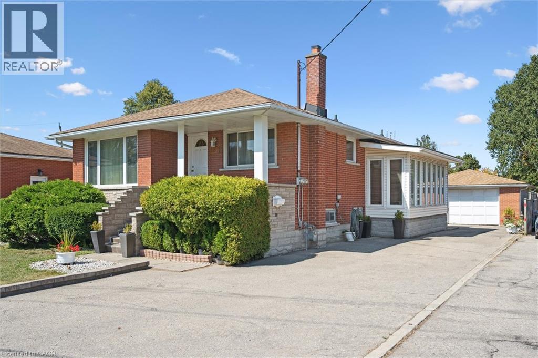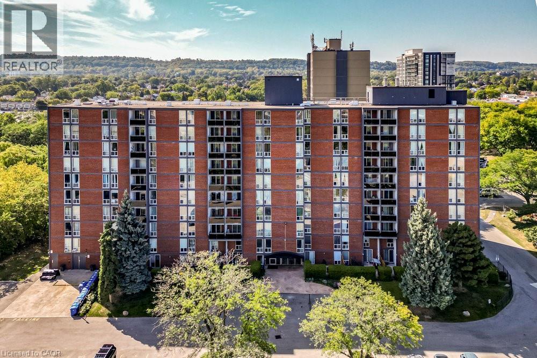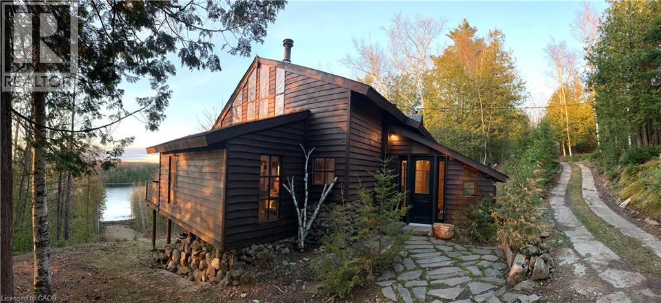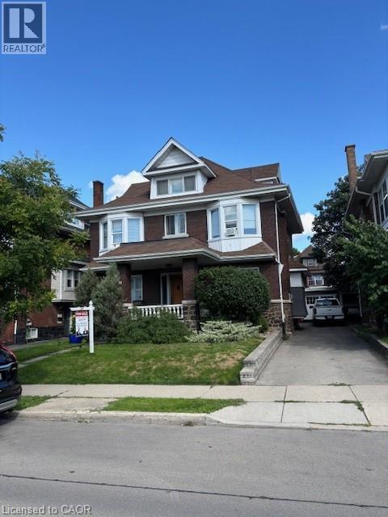93 Westwood Road Unit# 206
Guelph, Ontario
93 Westwood is a beautifully renovated condo with a maintenance fee that covers all utilities. The bright and spacious living room overlooks the garden, while the separate dining room is perfect for entertaining. There are three generous bedrooms, including a primary with an ensuite and walk-in closet. Recent updates include new flooring and baseboards, quartz counters in the bathrooms, updated taps, lighting, tub and shower, fresh paint in modern colors, and an updated washer and dryer. This quiet, secure building is set across from a park with a baseball diamond, tennis courts, wooded walking and biking trails, and a brand-new splash pad. On-site, residents enjoy resort-style amenities with an outdoor pool, covered patio tables, and lounge chairs. The location is close to shopping plazas, recreation center, library, Costco, schools, and public transit. Building improvements include new flooring throughout and a stylish foyer with a fireplace. Extras feature a water softener, gym, party room, games room, hot tub, sauna, library, and outdoor BBQ area with picnic tables. Underground parking with car wash is included, plus an additional outdoor parking spot is available. (id:8999)
36 Macklin Street N
Hamilton, Ontario
Rare find! Co-op Townhouse in Desirable Westdale. Bright unit, recent bathroom reno with oversize shower and temperature controlled heated floor, updated vinyl windows, updated engineered hardwood flooring on main level, renovated living room and bedrooms, parking along the fence behind the unit. Co-op Fee $600.00 and includes property tax, water, building insurance, snow clearing, lawn maintenance & gutter cleaning. Buyer must be approved by Board & must provide police check, credit check, 2 references (not family), at Buyer's expense. Co-op makes no warranties or representations & unit is purchased as is. Walking distance to shopping, all amenities and McMaster University. Close to public transit. Don't let this one slip by. (id:8999)
40 Madison Avenue
Hamilton, Ontario
Spacious 2 stry semi-detached Home in convenient central location. Private dead end street. Close to schools, and transit. Bright main floor with generous room sizes. Access from kitchen to rear yard/deck. Updated furnace and central air. Needs a little TLC but can be a gem. (id:8999)
38 Kingsway Crescent
Brantford, Ontario
Location! Location! Location! Welcome to this Prime Location charming all Brick Detached Bungalow beautifully maintained in a sought-after Brantford neighbourhood, close to School, parks, amenities and highway access, this home offers the perfect blend of convenience and charm. Featuring a large lot, 3 Bedrooms, 1 Bathroom, a large living room, a fire place, dinning room and more space in the basement to hang out! Basement has a spacious layout provides room for family living with a cozy 2nd fireplace for those cooler evenings and a lot of storage space. Outside the large fenced backyard is ideal for kids, pets and entertaining, while the extra wide driveway and single-car garage provide ample parking. This home is located in a quite neighbourhood, you are just minutes away from highway 403 access and close to all amenities, schools and parks. Make this move in ready bungalow your sanctuary today! Book a private viewing today! (id:8999)
1399 Winterberry Drive
Burlington, Ontario
Where timeless elegance meets modern luxury in the heart of Burlingtons prestigious Tyandaga neighbourhood. This fully renovated, four-bed home offers an exceptional blend of sophistication, comfort, and style making it the perfect place to call home. From the moment you arrive, the professionally landscaped front yard sets the tone with its lush perennial gardens, stately armour stones, and inviting stone patioan ideal spot to enjoy your morning coffee under the shade of mature trees. Step inside to a grand foyer highlighted by a sweeping Scarlett OHara staircase. The open-concept kitchen/dining area is the heart of this home, designed for both everyday living and elegant entertaining. Featuring a nine-foot island, cocktail bar with beverage fridge. The main floor also offers a cozy family room with custom built-ins and a sleek, stone-surround fireplace, a spacious formal living room perfect for quiet gatherings, and a large office ideal for working from home. A stylish two-piece bathroom and laundry room complete the main level. Upstairs, the luxurious primary suite features a spa-inspired 5-piece ensuite with a large walk-in shower, a cozy reading nook, and two walk-in closets. Three additional generously sized bedrooms and a beautifully renovated 5-piece bathroom complete the upper level. Step out from the kitchen into your private backyard oasis. Relax beneath the modern pergola with retractable roof perfect for enjoying sunshine or shade all season. The showstopper of the yard is the custom saltwater pool, complete with built-in stairs, a sleek stone water feature, and dual waterfalls your very own resort-style escape. Additional highlights include a double car garage with inside entry and backyard access, double driveway with ample parking, irrigation system, soffit lighting, hardwood flooring, Lutron SMART lighting system, California shutters, central vacuum, pot lights, new carpet (2025), and fresh paint throughout. Experience luxury living in Tyandaga (id:8999)
2210 Lakeshore Road Unit# 203
Burlington, Ontario
Enjoy a Lakefront Lifestyle at the prestigious Lakeforest! Rarely available and one of the largest suites with 2 bedrooms and 2 full bathrooms. True tranquility is yours, with unobstructed, panoramic waterfront views of Lake Ontario through expansive floor-to-ceiling windows and from a fabulous, full-span covered balcony. Just a short stroll to Burlington’s vibrant downtown core with shops, cafes, restaurants and festivals. The Lakeforest combines comfort, convenience and luxury with beautifully landscaped grounds, lakeside pool, gazebo + BBQ area, fitness rooms, sauna, library, party room, along with recently updated and tastefully appointed common spaces. Walk to the Brant Street Pier, waterfront trails, Spencer Smith Park and even Joe brant hospital. This spacious design features a sunny eat-in kitchen, open-concept living/dining area, in-suite laundry, and primary retreat with walk-in closets and a lg 4-piece ensuite. Added conveniences include 2 side-by-side, underground parking spaces and an ample storage locker. Experience the very best of easy lakeside living with every amenity just steps from your doorstep. Easy highway access. A truly exceptional place to make your own. (id:8999)
28 Woodbank Street
Hamilton, Ontario
Gorgeous two story home in coveted Stoney Creek mountain location. Nestled in a family friendly neighborhood, this amazing home is waiting to welcome its new owners. Attractive landscaping; front and back, oversized garage with door into foyer and door to yard. Bright gorgeous home. Ceramic and hardwood on the main floor, option for main floor laundry, Open concept contemporary kitchen with stainless steel back-splash and cabinet handles, gas fireplace in the living room, Upgraded light fixtures, Hardwood floors in family room with corner gas fire- place with custom stainless steel surround. Display niche between family room and dining room, gleaming hardwood floors in dining room, three good sized bedrooms, large master with bay window, his & her closets, ensuite w/molded shower. Finished basement with bar area and a lower level bath, fenced rear yard. Furnace was replaced in 2025, roof shingles approx 8 years ago, natural gas hookup for the barbeque. A Must See!!! (id:8999)
9 Pepper Road
Freelton, Ontario
Welcome to the Ponderosa Nature Resort, a tranquil and inclusive environment for naturist enthusiasts looking to relax, connect with nature, and enjoy recreational activities in a clothing-optional setting. This community has strict policies regarding guest conduct to ensure a comfortable and respectful environment for all. Lots of amenities including resort style pool and clubhouse, guest suites, events, volleyball and tennis courts, and surrounded by conservation areas with trails. This year round, one floor home is approx 850 sq ft featuring an open concept floor plan with laminate flooring throughout, living room with propane gas fireplace which leads outside,neutral decor incl kitchen cabinets and counters, 3 pce bath, primary bed with ensuite privilege, den for guests w/ extra 2 pce bath. Family room with second propane gas freestanding fireplace opens to the deck area with lounge and guest seating overlooking pie shaped lot with parking for 4+ vehicles. Bonus: barn doors, metal roof, forced air heating/cooling, outdoor shower, and most contents included in the sale (incl kayak) (id:8999)
382185 17 Concession
Georgian Bluffs, Ontario
Escape to your own private waterfront on Mountain Lake, where 1,340 feet of shoreline meets 16 acres of natural beauty. This charming 2-bedroom, 2-bathroom home offers 1,489 square feet of comfortable living space, perfectly positioned to embrace the tranquil lakeside lifestyle. The property features a unique bonus room cleverly tucked inside the wall by the side entrance foyer, for extra storage or a fun place for the kids to play! The basement provides flexibility for those needing additional space, with the potential to accommodate a third bedroom when life calls for it. Two outbuildings enhance the property's versatility, ideal for storage, workshops, or hobby spaces. The generous acreage offers lots of possibilities, presenting intriguing investment possibilities for the forward-thinking buyer. This serene setting becomes your gateway to year-round outdoor adventures. Cast a line for some fishing, explore with your all-terrain vehicle, or glide through winter wonderlands on snowmobile expeditions. The quiet, peaceful environment provides the perfect backdrop for both active pursuits and relaxing moments. Located a short distance to Wiarton's amenities, you'll enjoy rural tranquility without sacrificing accessibility. This remarkable property combines waterfront luxury with practical amenities, creating an exceptional opportunity for those seeking their own slice of lakeside paradise where memories are made ! (id:8999)
600 Rexdale Boulevard Unit# Lph2 #1302
Toronto, Ontario
Spacious Penthouse Living in Prime Rexdale Location Nearly 1,000 Sq Ft! Discover elevated urban living in this beautifully maintained penthouse suite, ideally situated in the heart of Rexdale. Boasting nearly 1,000 square feet of thoughtfully designed space, this 1-bedroom + den unit offers a flexible layout. The generous den can easily serve as a second bedroom or a dedicated home office. Enjoy unmatched convenience with Woodbine Racetrack and Woodbine Mall just a short walk away and quick access to Highways 427, 27, 407, 409 and Pearson International Airport. Perfect for commuters and frequent flyers alike. Located in a quiet, secure, and impeccably managed building, this suite includes two parking spaces a rare and highly sought-after feature. An excellent opportunity for professionals, first-time buyers, or anyone seeking a stylish, functional home in a well-connected, desirable neighbourhood. (id:8999)
104 Diltz Road
Dunnville, Ontario
Country living close to town and all amenities! This 3+1, 2.5 bath bungalow on sought after 173 x 300 private mature treed lot. Great curb appeal with brick & vinyl sided exterior with attached garage, ample parking, deck, large patio and private mature treed backyard. Breezeway foyer to open interior layout: kitchen with breakfast bar, stainless steel appliances, spacious living/dining room with electric fireplace, 3 beds, 4 pc main bath & 2 pc guest, basement with family room, bedroom, 3 pc bath, laundry & storage. Enjoy the private yard, deck, new patio (2025), hot tub (as-is) and large lawn area, edged with mature trees. Shed with power. Updates include Septic 2022, windows, weeping tile and waterproofing, large patio, some siding, main bathroom, interior painting throughout, interior doors & trim, laminate flooring & carpeting in bedrooms (original hardwood underneath). Some minor finishes will make it your own! RSA (id:8999)
158 Sulphur Springs Road
Ancaster, Ontario
Luxury bungaloft surrounded by nature on Sulphur Springs. Welcome to one of Ancaster’s most prestigious and picturesque streets—a tranquil, tree-lined stretch of Sulphur Springs Road just steps to Ancaster Village, the Ancaster Memorial Arts Centre, the Hamilton Golf & Country Club, and the scenic trails of Dundas Valley Conservation. It’s a rare opportunity to live in a location that offers both natural beauty and walkable convenience to some of Ancaster’s most desirable amenities. Tucked away on a professionally landscaped, nearly half-acre lot, this custom-built 3-bedroom bungaloft is surrounded by nature and offers a lifestyle defined by elegance and comfort. Extensively renovated between 2017 to 2025 by top-tier trades, this home showcases quality craftsmanship and refined finishes throughout, all in a private, wooded setting. From the exposed aggregate driveway to the oversized double garage, every approach reflects pride of ownership. Inside, engineered hardwood and Italian porcelain tile flooring set a sophisticated tone. At the heart of the home is a fully redesigned chef’s kitchen with quartz countertops, premium Miele and KitchenAid appliances, in-floor radiant heating, and expansive windows that frame stunning views of the forest beyond. The great room features a cathedral ceiling and gas fireplace, creating a warm and inviting atmosphere, while the formal dining room is ideal for hosting. Designed for effortless one-floor living, the main level includes a primary suite with brand new ensuite vanity, an elegant powder room, and a spacious mudroom/laundry with garage access. Upstairs, two generous bedrooms and a beautifully renovated bathroom offer comfort for family or guests. The full-height basement adds even more potential, enhanced by a separate walk-up entrance to the garage—perfect for a future in-law suite, studio, or custom recreation space. A truly exceptional home where craftsmanship, setting, and lifestyle meet. See extensive list of upgrades. (id:8999)
1101 Lackner Place Unit# 201
Kitchener, Ontario
ABSOLUTELY STUNNING, PRICED TO SELL, 2 Yrs Old Gorgeous 1 Bedroom& 1 Bathroom Condo Apartment On a Quite Small 4 Story Building in The High Demand LAckner Wood Area. Close to All the Conveniences including the PLaza Across the Street With Grocery Store& Other Shopping. Still Shows Like New. Open Concept Layout. Features 9' Ceiling. Beautiful White Kitchen With Granite Countertops, Custom Backsplash. Silver Appliances Including Fridge, Stove, Dishwasher & Microwave. Ensuite LAundry with Full Size Washer & Dryer. Large Combined Living & Dining Room With a Garden Door To a Good Size Balcony. Good Sized BedRoom & a 4Pce Full Washroom. Carpet Free Unit With Modern Laminate Flooring. Comes With 1 PArking Spot & a Locker Room. Super Quiet Building With a Party room, Small Children Play Park. (id:8999)
216 Mcnichol Drive
Cambridge, Ontario
LARGE 1 OWNER HOME WHICH HAS BEEN LOVINGLY MAINTAINED. Beautiful 5 bedroom, 3 bathroom 2-storey family home offering parking for 5 (2 in garage, 3 in driveway). Ideally located close to Holy Spirit School, Decaro Park, shopping, and public transit. The main level is bright and spacious with large windows and a seamless flow between the living and dining areas, perfect for entertaining. The generous eat-in kitchen provides ample cabinet and counter space, opening to a cozy family room with natural gas fireplace and walkout to the beautifully landscaped backyard. A main level bedroom or office adds flexibility for today’s lifestyle. Upstairs, you’ll find 4 spacious bedrooms, including a stunning primary retreat with walk-in closet and 4-piece ensuite featuring a soaker tub. The unfinished basement offers endless potential to make it your own. Recent updates include: roof (2019), furnace (2024), A/C (2021), brand new flooring (2025), freshly painted interior and exterior, plus newly landscaped backyard. A move-in ready home with space, style, and convenience in a fantastic location. (id:8999)
5112 Meadowhill Road
Burlington, Ontario
Welcome home! Nothing to do but move in and enjoy this thoughtfully updated 3 bedroom, 2 bath home on an extra wide 83' lot, with double car garage in South Burlington. Steps to shopping, restaurants, schools and a brand new community centre. From the stamped concrete covered porch, to the side patio with 2-tiered deck in the private cedar lined backyard with mature landscaping, charming gazebo and pool sized potential, the outside is as maintained as the inside. The beautiful, large kitchen features stainless steel appliances including a wine fridge and gas stove, granite countertops and expansive centre island with prep sink. Pot drawers, glass cabinets, and so much light from the walk out to the patio, a perfect space for entertaining. Gleaming hardwood and neutral paint throughout. The primary bath features a granite countertop with undermount sink and tiled shower. In the light filled basement, comfortable broadloom, a modern gas fireplace, ample storage and convenient walk up to the backyard make for an inviting family room. The second full bathroom includes a quartz countertop, modern fixtures and an airy glass shower. Finally a large laundry/utility room completes the lower level. All the updates including California shutters, gas BBQ hook up, modern lighting inside, exterior lighting and a neighbourhood that can't be compared makes 5112 Meadowhill an easy choice! (id:8999)
1255 Upper Gage Avenue Unit# 10
Hamilton, Ontario
STUNNING FULLY RENOVATED TURNKEY TOWNHOME in a highly convenient Hamilton Mountain location! This spacious unit has been UPGRADED TOP TO BOTTOM with NEW FLOORS, STAIRS, TRIM, DOORS, PAINT, MODERN KITCHEN, and LUXURY BATHS WITH ALL BRAND NEW APPLIANCES. Major updates include NEW DRYWALL, PLUMBING, ELECTRICAL, HEATING & A/C for worry-free living.Enjoy a BRAND NEW GARAGE DOOR, plus an impressive BACKYARD WITH GAZEBO & INTERLOCKING STONE perfect for entertaining. Every detail has been carefully redone for a fresh, contemporary feel. Ideally situated with EASY ACCESS TO THE LINC & HIGHWAYS, this home offers both comfort and convenience. Move in and enjoy worry-free living with modern updates throughout! (id:8999)
1270 Maple Crossing Boulevard Unit# 1610
Burlington, Ontario
Welcome to effortless living in this beautifully maintained 1 bdrm condo perched on the 16th floor, offering partial lake views and an unbeatable location just a short walk to downtown Burlington and Spencer Smith Park. This Sun filled unit features an open-concept living and dining area with expansive windows that flood the space with natural light. The modern white kitchen provides clean lines and ample storage, while the versatile sunroom/den adds the perfect space for a home office or a reading nook. Enjoy the convenience of in-suite laundry, underground parking, and an array of upscale amenities including an outdoor pool, tennis and squash courts, a fully equipped gym, and concierge service. With its vibrant community and walkable location, this condo offers the ideal blend of comfort, style and convenience. (id:8999)
23 Wakelin Terrace
St. Catharines, Ontario
Welcome to this charming 3+1 bedroom, 2 bathroom bungalow located in the sought after Carlton/Bunting neighbourhood of St. Catharines. Set on a desirable corner lot, this home features a classic brick exterior and a large front porch that adds to its curb appeal. The main floor offers a bright living area, three well-sized bedrooms, and a functional kitchen with plenty of natural light. The fully finished basement includes an additional bedroom, second bathroom, and versatile living space ideal for a recreation room, home office, or in-law setup. Outside, enjoy a private backyard perfect for relaxing or entertaining. Conveniently located close to schools, parks, shopping, and transit, this property is a wonderful opportunity to own a home in a family friendly community. (id:8999)
237 Victoria Road S
Guelph, Ontario
Attention first-time home buyers! This beautifully updated, move-in-ready 2-bedroom + den, 2.5-bath detached home is the perfect place to start your next chapter. The main floor offers a spacious living room, a stylish 4-piece bathroom, laundry, and a newly renovated kitchen with ample cupboard and prep space. Sliding doors open to a deck and a fully fenced backyard — ideal for entertaining or relaxing outdoors. Upstairs, enjoy a large primary bedroom with pot lights, a 2-piece ensuite with a barn-style sliding door, and a second generous bedroom. The entire level was spray-foam insulated for comfort and efficiency. The finished basement adds versatile living space with a large rec room or family room, a full 3-piece bathroom, and a den. This home also features a durable steel roof and parking for up to three vehicles (one in front and two in back ). Located in a convenient neighbourhood with an abundance of amenities, you’ll be within walking distance to shopping, dining, and more. Don’t miss your chance to own this fantastic home in Guelph — book your showing today! (id:8999)
136 Fairway Road N
Kitchener, Ontario
Perfect for families, investors, or those seeking extra income! This home represents an opportunity with endless possibilities! This solid, well-maintained bungalow offers incredible versatility with two fully finished levels, each complete with its own living room, kitchen, bathrooms, and three generously sized bedrooms per level. Upstairs, the main level is warm and welcoming with hardwood floors, abundant natural light throughout the day, and a smart, functional layout. The kitchen offers plenty of cupboards, counter space and a spacious eat-in nook area with a large window. The lower level is a bright, self-sufficient living space with oversized windows, 3 bedrooms, 2 bathrooms, kitchen, living room and a private separate entrance, ideal for extended family living or as a mortgage-helping rental unit. Enjoy a good-sized backyard perfect for gardening or relaxing, plus an oversized detached single-car garage with plenty of room for storage or a workshop bench. A long driveway fits up to 4 cars, making parking convenient for large families or tenants. Recent updates include windows, boiler, water softener, roof, and fencing. All this in a great location just steps to local transit, with quick access to Hwy 8, Costco, Fairview Mall, Chicopee Park, and multiple shopping centres. (id:8999)
30 Times Square Boulevard Unit# 259
Stoney Creek, Ontario
Welcome to this stunning 3-bedroom, 2.5-bathroom townhome perfectly situated in the heart of Stoney Creek Mountain. Offering both style and convenience, this home is just steps away from movies, shopping, entertainment, restaurants, schools, and quick access to the highway—making it the ideal choice for families and professionals alike. Inside, you’ll find a bright and spacious open-concept layout featuring a large family room and dining area, perfect for gatherings and entertaining. The modern kitchen boasts stainless steel appliances and ample space for cooking and hosting. Upstairs, the primary bedroom offers a private retreat with a beautiful ensuite featuring a glass shower, complemented by two additional bedrooms and another full bathroom. With three full levels of living space, this home provides both comfort and functionality in a highly sought-after community. Don’t miss your chance to own this beautiful property in one of Stoney Creek’s most desirable neighbourhoods! (id:8999)
75 Glenburn Court Unit# 409
Hamilton, Ontario
Welcome home to this bright, spacious one-bedroom condo, all set for you to move in! The open-concept layout is thoughtfully renovated, featuring ceramic and high-quality laminate flooring for a modern feel. The kitchen boasts updated cabinetry, stainless steel appliances, granite countertops, and a stylish patterned tile backsplash, complete with a breakfast bar for easy dining. The dining area flows seamlessly to a sunny balcony overlooking a wooded trail and scenic escarpment views. The bathroom has been updated with a sleek vanity and fully tiled bath and shower. The bedroom offers plenty of natural light through a floor-to-ceiling window and includes a roomy closet. In-suite laundry hookups add extra convenience. Enjoy a pet-friendly building with low fees that include heat, water, and more, plus your own parking space and storage locker. With walking trails, parks, and unbeatable proximity to shopping, transit, and highway access, this is an ideal spot for first-time buyers or downsizers alike! (id:8999)
2724 River Road
Ompah, Ontario
Why not live in paradise all year round ? This 6.3 acre estate sits on the banks of the Mississippi River with water front of 650ft. The property is a treasure for fishermen, hunters, bird watchers and wild life lovers as well as for canoeing & kayaking. The wooded over 6 Ac property gives you privacy and tranquility. The area is famous for the Dark Sky Preserve. You have best chance at seeing the most stars, the Moon, galaxies, meteor showers and the Northern Lights right in front of your house. Spacious, modernized and renovated house retains its original rustic character, such as stone fireplace, wooden walls and ceilings, b/in wooden shelves, stone walls. House is FURNISHED. There is rustic guest house on the property, Both guest house and garage are wired for electricity, but not connected. 200 amps electricity service to the house and 800 amps to the2 property. The property is located 3 hr from Toronto. Easy access to the house from the main road. (id:8999)
91 Barnesdale Boulevard
Hamilton, Ontario
Large stately century home located in prestigious Boulevard in Stipley neighbourhood. Legal 2 family home with 4 self contained units with a detached double car garage, owner lives on main floor. Featuring renovated 2-bedroom main floor with modern updated kitchen and bathroom, in laid hardwood floors, gas fireplace, stained glass windows. Basement unit is a 1 bedroom completely renovated with new high-end kitchen with quartz countertops and lots of drawers for storage, new appliances. New bathroom with tiled shower, new flooring, LED pot lights, soundproof insulation in ceiling. Currently leased for $1650.00 all inclusive. Lower shared laundry room for all to use. 2nd floor unit is a large 2-bedroom unit with large eat in kitchen with open concept to living room with newer flooring, appliances including dishwasher. Freshly painted, stained-glass windows, solid wood trim, high ceilings and lots of windows, and large outside deck excellent for entertaining. Currently leased for $2500.00 all inclusive till October 31, 20025 to CFL Corp. 3rd floor unit is a large bright 1 bedroom with high ceilings and lots of windows, lots of charm and character. Currently leased for $1700.00 per month all inclusive plus $50.00 per month during summer months for window air conditioner. Separate entrance to all units, 3 hydro meters but rents are all inclusive, side drive with parking for 4 cars plus a 2-car garage, beautifully landscaped. Some other improvements include Boiler 2010, Decks and stairs 2018, Roof 2021, Flat roofs 2018, Basement 2024, Plumbing, gas fireplace 2021, Front Bay windows and back doors 2020. Property is located close to Hamilton Stadium (Tim Hortons Field), Gage Park, Bus Routes, Future LRT, Minutes to 403, Red Hill Parkway, Schools and Shopping. This property is a money maker for any owner, and it is turnkey. Must be seen no disappointments here. Room sizes approx. and Irreg. (id:8999)

