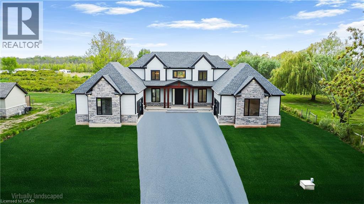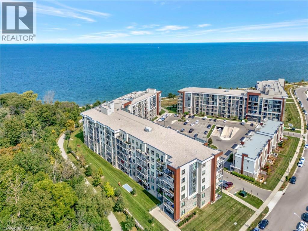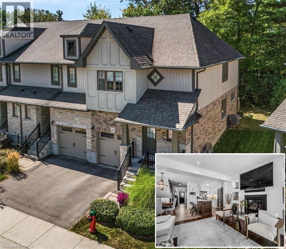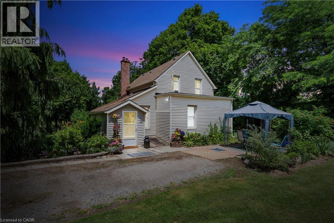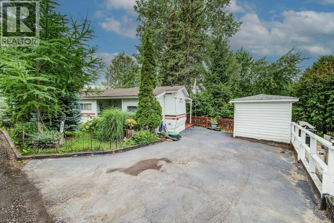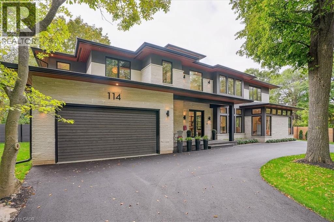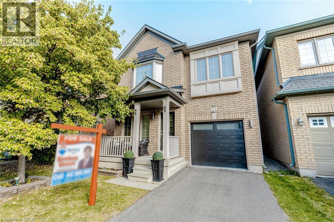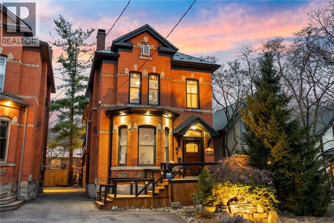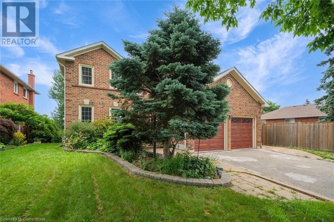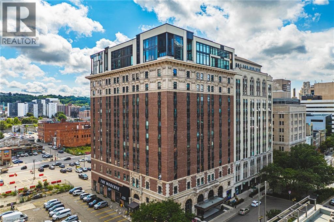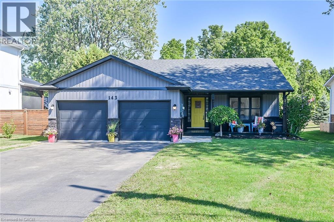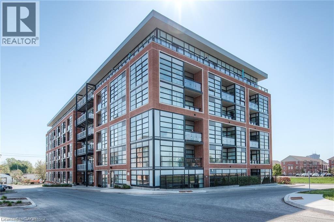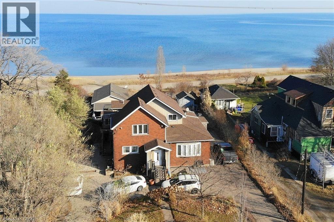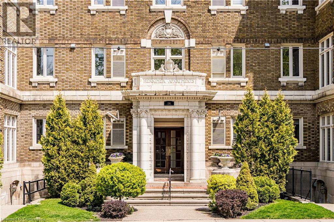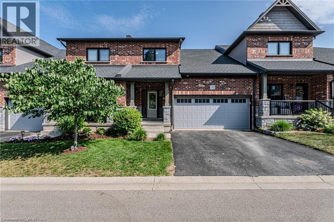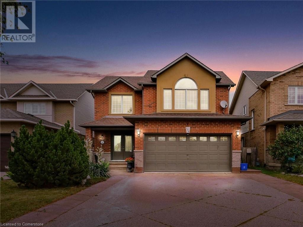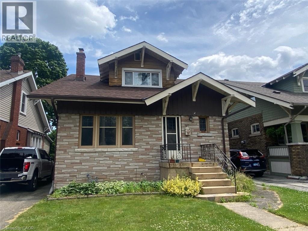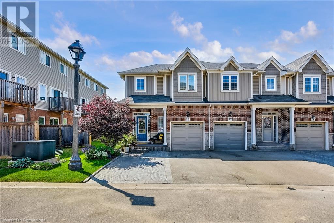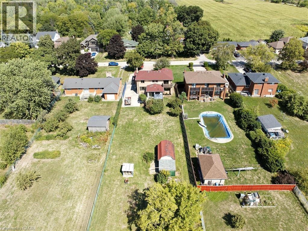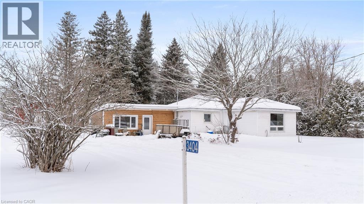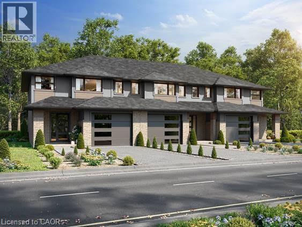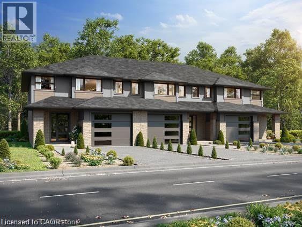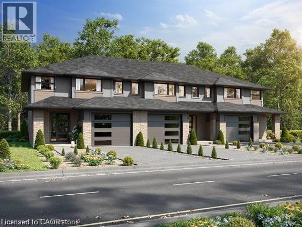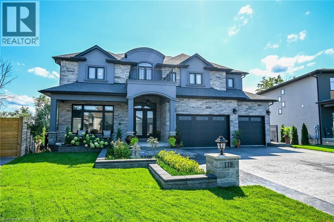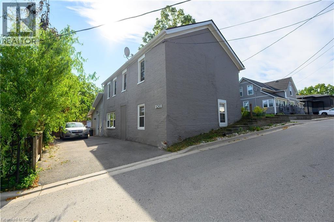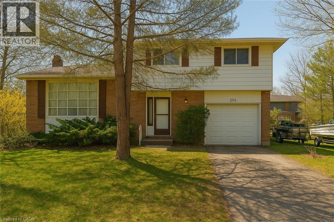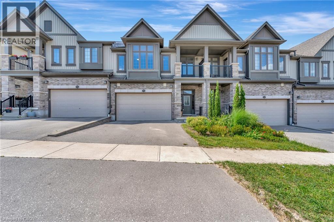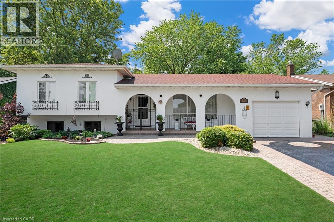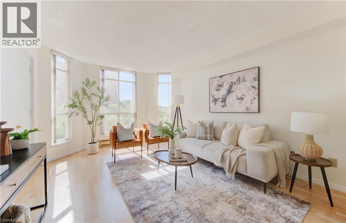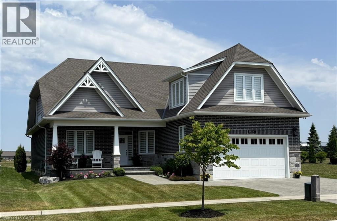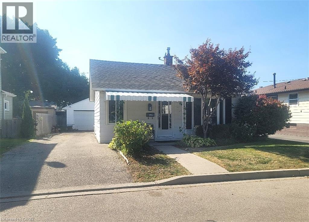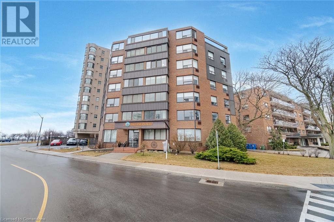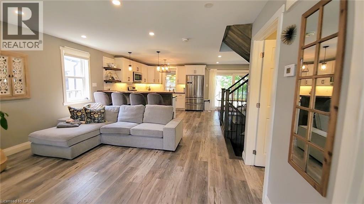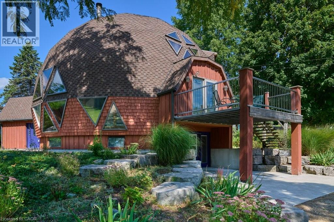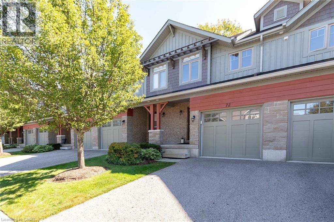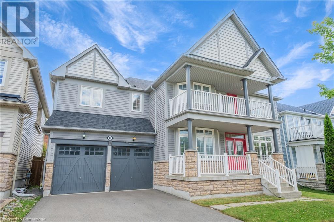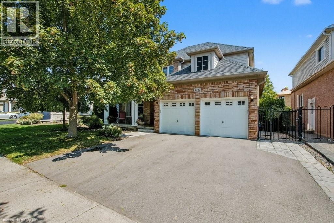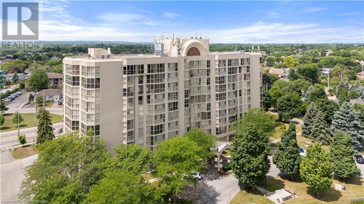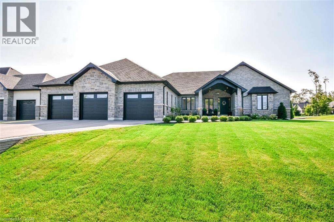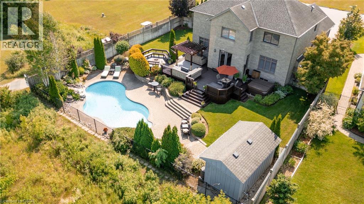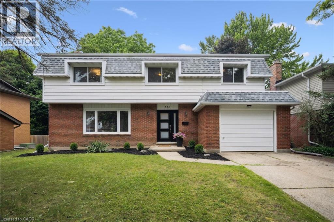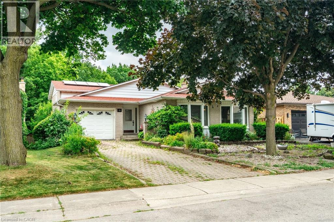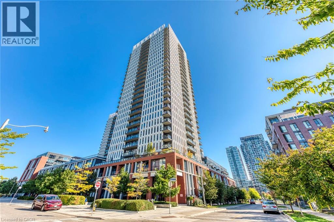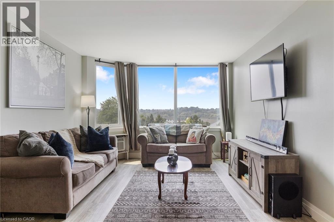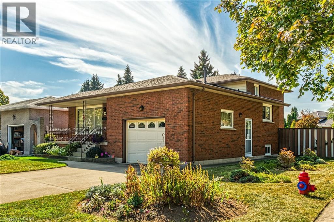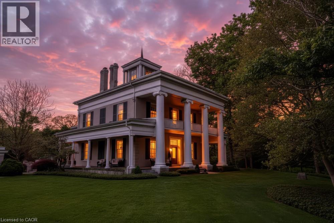256 Mountain Road
Grimsby, Ontario
Exquisite 2-Acre Luxury Estate in Niagaras Wine Country Experience the perfect blend of sophistication, comfort, and privacy in this remarkable 2-acre estate offering over 5,000 sq.ft. of impeccably finished living space. Ideally located just 5 min from downtown Grimsby & 6 min to QEW, this home sits on one of the regions most prestigious estate streets, surrounded by award-winning wineries and breathtaking sunsets. Step inside to a thoughtfully designed main floor where timeless elegance meets modern functionality. The gourmet kitchen is a true showpiece featuring premium quartz countertops, a six-burner Dacor gas stove, Sub-Zero fridge, Jenn-Air built-in coffee station, concealed range hood, and a sleek butlers pantry with additional prep space for effortless entertaining. The main-floor primary suite is a private sanctuary, complete with a cozy fireplace, custom closets, heated spa-inspired ensuite floors, & a smart toilet. Additional main-level highlights include a home office, powder room with heated floors & smart toilet, laundry room, and a dedicated pet station with its own shower. Upstairs, youll find three generous bedrooms each with its own ensuite, including one with heated floors & a smart toilet. The fully finished lower level offers endless possibilities with its own separate entrance from the garage. Features include a complete second kitchen with gas stove, electric fireplace, two spacious bedrooms with custom closets, a stylish bathroom with heated floors & smart toilet, a cold room with vinyl flooring, a second laundry set, & a dedicated electrical panel perfect for extended family or in-law living. Outside, a sprawling driveway easily accommodates 10+ vehicles. The impressive 4-car garage offers EV charging and footings for a future hoist, making it a car enthusiasts dream. This is more than a home its a lifestyle. A rare opportunity to own an extraordinary property in one of Niagaras most desirable settings. (id:8999)
125 Shoreview Place Unit# 322
Stoney Creek, Ontario
Welcome to one of the largest two bedroom, two bathroom units in this beautiful waterfront condo, featuring over 1000 sf of beautifully finished living space with a conveniently large den. The primary bedroom offers partial water views, and the balcony off the living room overlooks a walking path and green space, perfect for unwinding. The condo includes two underground parking spots, conveniently located right next to the elevator for easy access. Residents of this building enjoy a range of premium amenities, including a party room for entertaining, a fully equipped fitness room, a rooftop patio with breathtaking water views, and access to a beach and scenic walking paths. This condo combines comfort, convenience, and natural beauty. Dont hesitate, book your showing today! (id:8999)
635 Saginaw Parkway Unit# 47
Cambridge, Ontario
SAGINAW WOODS EXECUTIVE TOWNHOME! Tucked into a family-friendly neighbourhood celebrated for its excellent schools, walking paths, bike lanes, and quick 401 access. Step inside and you’ll immediately feel the attention to detail. The entryway sets the tone with custom wainscoting and upgraded tile, leading you into an open main floor designed for connection. The kitchen is a showpiece, featuring lacquer cabinets with soft-close doors, quartz countertops, a maple wood island, a barn beam, an upgraded vent hood, a built-in microwave, and crown molding. Every element feels considered, down to the hardware & backsplash. The family room is warm and inviting, anchored by a gas fireplace with a feature wall and custom drapery. Extra-large sliding doors let in natural light and open to a deck overlooking a wall of mature trees — the perfect spot for morning coffee or a summer BBQ, complete with a gas line. Upstairs, hardwood stairs with black iron spindles lead to a cozy landing that doubles as a reading nook. The primary suite is a true retreat with custom wall moulding, blackout drapes, and a fully outfitted walk-in closet behind a custom steel door. The ensuite offers a floating maple vanity with quartz top and upgraded tile. 2 additional bedrooms feature hardwood floors and designer touches — from a faux-brick feature wall to statement wallpaper — plus a full guest bath with lacquer vanity and quartz counters. The lower level, finished in 2021, feels like a boutique lounge with a custom tiled entertainment wall, soundbar, live-edge wood shelves with puck lighting, wood slat feature wall, & electric fireplace. A spa-like 3pc bath with a curbless shower and floating vanity completes this stunning space. Immaculately finished, thoughtfully upgraded, pristine and move-in ready. (id:8999)
5400 North Service Road
Beamsville, Ontario
Welcome home to your little piece of paradise! This gorgeous 1-acre property is a perfect hobby farm. The charming farmhouse features 3 bedrooms and 1 bathroom, offering a cozy and comfortable living space. Nestled amidst mature trees, flourishing fruit orchards, lush trees and a short walk to the Lake along with all the conveniences of easy hwy access. This property is a haven for nature enthusiasts, promising breathtaking views that change with the seasons. Additionally, the property includes a large barn 30 x 50with water and hydro for car enthusiasts and hobbyists alike, awaiting your creative vision. Whether you seek garage space, storage, a workshop, gardens and chickens this property offers endless possibilities. This property is more than just a home, its the way of life! (id:8999)
691 Oak Crescent
Centre Wellington, Ontario
Escape to your own slice of paradise! Welcome to 691 OAK Crescent in the phenomenal Maple Leaf Acres community, a top-rated recreational park voted one of Canada's best. This charming, fully furnished 1-bedroom mobile home is your ticket to an unforgettable seasonal lifestyle from May 1st to October 31st and is offered TURNKEY—just bring your personal items and start enjoying life immediately. The sellers are including all furniture, appliances, and even a fantastic collection of tools! Your summers will be filled with endless fun thanks to the park's incredible amenities. Cool off in the outdoor swimming pool, socialize at the rec centres, enjoy a game of shuffleboard, let the kids loose on the gated playground, or launch your boat from the community ramp into Belwood Lake. The park also features a sports field, walking trails, a community garden. This well-maintained home is your affordable gateway to a vibrant, active, and friendly summer community. This is a rare opportunity to own a carefree recreational property in a highly sought-after park. Book your showing today and get ready for the best summers of your life! (id:8999)
114 Reding Road
Ancaster, Ontario
Modern prairie-style architecture in the heart of historic Ancaster. This recently completed two-storey custom house, features 5 bedrooms, 5+1 bathrooms with heated floors, a luxurious primary suite with a walk-through closet, and a main floor guest/in-law suite. Perfect for any culinary enthusiast, the gourmet kitchen includes a spacious waterfall quartz island, high-end appliances, two dishwashers, and a butler's pantry. This contemporary property offers two laundry rooms, three gas fireplaces, a cedar sauna, a heated salt water 32'x16' rectangular pool, and professionally designed gardens backing on Mansfield Park. There are integrated ceiling speakers, alarm system, security cameras, and whole house Cat6 wired network. Electrolux wine cooler in butler's pantry is a practical luxury as well as central vacuum and towel warmers and heated floors in all bathrooms. Large expanses of glass and an open floor plan allow for enjoyable circulation and a tranquil connection to nature throughout the house. Walking distance to restaurants, arts centre, scenic Ancaster Mill, Dundas Valley conservation area, and hiking trails, renowned Hamilton Golf and Country Club, all-season tennis courts, library, shopping, schools, and other amenities. Close proximity to McMaster University and major highways. (id:8999)
152 Weston Drive
Milton, Ontario
This beautifully maintained property offers the perfect blend of comfort, space, and styleideal for growing families or those looking to upsize. Step inside to discover a spacious open-concept layout with over 2,000 sq ft of living space, large windows that flood the home with natural light, and elegant finishes throughout. The modern kitchen is equipped with stainless steel appliances, ample cabinet and countertop space, making it perfect for both everyday family meals and entertaining. The kitchen flows seamlessly into the inviting living room, where a cozy fireplace creates a warm and relaxing atmosphere. Upstairs, youll find four generously sized bedrooms, including a luxurious primary suite featuring a walk-in closet and a private 4-piece ensuite. The additional bedrooms are perfect for children, guests, or home office use, and are supported by a well-appointed shared bathroom. Enjoy the convenience of a second-floor laundry room, plenty of storage, and direct garage access. Step outside to your private backyard retreat, complete with a gazebo and a storage shedideal for summer BBQs, gardening, or simply enjoying the fresh air. Located close to top-rated schools, parks, walking trails, shopping, and major highways, this home combines peaceful suburban living with unmatched convenience. (id:8999)
7 Homewood Avenue
Hamilton, Ontario
**Make sure to watch our amazing video!!** Welcome to 7 Homewood Avenue, located in the heart of Hamilton's coveted Kirkendall neighbourhood. This charming property blends classic character with modern updates, offering the perfect mix of old-world charm and contemporary living. Kirkendall is a walkable community at the base of the escarpment, offering easy access to Locke Street’s vibrant shops, cafes, and restaurants, as well as parks, schools, trails, the GO station, and the 403. This 2-unit, legal duplex has undergone extensive renovations. The upper level features a stunning 1-bedroom + loft unit with 2 full bathrooms, 18' high ceilings, and plenty of natural light from large windows and skylights. Stained glass windows add historical charm, while a full wrap-around balcony provides outdoor enjoyment, covered for year-round use with durable composite material. The main floor unit offers a spacious 1-bedroom layout with a stunning kitchen and large windows, filling the space with natural light. Fully renovated, it also presents an opportunity for a home business, with the current setup ideal for a massage therapy clinic. Boasting 2558 sq ft of living space, this home features modern upgrades, including a new metal roof (2019), all-new windows (2023). The main level has a separate A/C and Furnace System along with 2 mini split heat pumps for year round comfort. The lower level is independently heated and cooled by its own separate Carrier Heating and A/C system. The fully landscaped yard includes a beautiful patio, perfect for outdoor entertaining. Blending character, comfort, and convenience, this home is in one of Hamilton’s most desirable neighbourhoods. Don’t miss out on this stunning property! (id:8999)
102 Crawford Rose Drive
Aurora, Ontario
Welcome to 102 Crawford Rose Drive, a large 2-storey home featuring 4 bedrooms, 3+1 bathrooms, a finished basement with a backyard walkout, a double garage, and great curb appeal! You'll be impressed by the large windows and desirable floor plan this home offers, perfect for easy everyday living and entertaining. Off the foyer, French doors open to the spacious and bright living room, which flows into the elegant formal dining room. The eat-in kitchen is an exceptional size, featuring light tones, ample storage, a centre island, expansive windows, and a walk-out to a large, wrap-around elevated deck. The breakfast area opens to the tasteful family room. Also on the main floor is an office, the laundry room, a 2-piece bathroom, and inside entry from the double garage. A stately staircase leads to the second floor, where you’ll find the large primary suite, complete with two generous walk-in closets and a spa-like 5-piece ensuite. Three additional spacious bedrooms and a 4-piece bathroom complete the upper level. The basement offers a large recreation room with endless options for use, including as a media or games room, along with a wet bar, 3-piece bathroom, convenient backyard walk-out, and abundant storage. Ideal for enjoying the outdoors, the backyard features a large open patio and greenery. Conveniently located close to schools, parks, trails, golf courses, and a wide range of amenities. (id:8999)
118 King Street E Unit# 819
Hamilton, Ontario
Come scoop up this Sweet Suite in Hamilton's Historic Residences of Royal Connaught! With the lowest price in the building - by far - this six-year-old, gently lived in Unit features 9 ft. Ceilings, Granite Counters, GE Premium Stainless Steel Kitchen Appliance Package, Floor to Ceiling Windows with Custom Shades, Wide-plank Laminate Flooring, LED/Pot Lighting, fresh paint, all the furnishings pictured AND a coveted parking spot. That's Value! This building is synonymous with the best of the Hammer's history, from to Stone Carved name atop the Canopied Entrance, to the two-storey Lobby with original Marble/Limestone Floors (1916) and ornate columns. Modern conveniences and building amenities include 24 Hour Security/Concierge, the 4th Floor Skydeck Patio, Gym, Theatre and Party Rooms, Business Centre, Main Lobby Cafe and Starbucks at your front door. Walking distance to the new TD Coliseum, Restaurants, Shopping and the best of the Arts Community. For commuters, there's both the Hunter and Harbourfront GO Stations, along with terrific highway access. The renaissance of Hamilton's Downtown is underway, and the Connaught is at the heart of it all. (id:8999)
143 Concession Road E
Dunnville, Ontario
Presenting 143 Concession Road East!! A spectacular 2001 built bungalow on a desirable, edge-of-town lot offering a private and peaceful Maple Creek setting! This 1460 sqft move-in-ready home appeals to the retirees or first time home buyers, featuring 2 bedrooms and 2 bathrooms, with a 4 foot crawl space for dry, clean and insulated storage! The heated double garage, 12x14 hobby shed with garage door and additional 10x12 garden shed can all be used as multi-purpose spaces! The interior features include a welcoming foyer with coat closet, open concept living/dining room soaking in the natural light, refinished hardwood flooring and pot lights throughout, professionally refinished kitchen cabinetry with added bank of cabinets and upgraded granite countertops! All appliances included (brand new dishwasher), bonus room off the kitchen for additional living space/rec room with stunning picture window framing the one-of-a-kind tranquil view! The proper primary suite offer a large closet, 3 pc ensuite bathroom and patio doors out to your covered patio! Generous sized second bedroom or office. Conveniently located laundry room/mud room off of the garage! Exterior features include a paved drive with room for 6 vehicles, 7 year old shingled roof, new vinyl siding/stone 4 years old, thoughtful drainage leaving the property nice and dry, new privacy fence on the East side, and split rail fence on the West, firepit near the rear tree line. Don't miss the opportunity to own this beautiful home with all of the conveniences of town while still boasting an entertaining sized property!! Meticulously maintained and curb appeal is 10+++!! Also note that you have ownership on the other side of the creek as per survey stakes! Immediate possession available. (id:8999)
15 Prince Albert Boulevard Unit# 210
Kitchener, Ontario
Welcome to the Victoria Commons! Just a short walk to the GO Train Station and GO Bus Station, VIA Rail, LRT and public transit hub. Just 10 mins walk to Centre in The Square, Breithaupt Park & Community Centre, Spur Line Trail, hospitals, shopping, Google office, School of Pharmacy & Downtown Kitchener/Uptown Waterloo. Easily connect to highway access within two minutes of driving and just 10 mins drive to UOW, Laurier and Conestoga College. This unit features a modern layout with open concept living including den, two full bathrooms and primary ensuite, in-unit washer/dryer, private balcony, carpet-free, custom blinds and under cabinet LED lighting. Kitchen provides plenty of modern cabinets, quartz countertops, double sink, 4 stainless steel appliances. Den can easily be used as a second bedroom or home office. Enjoy the bright and open space provided by the floor-to-ceiling windows, northern facing exposure for perfect temperature regulation, consistent view and great for admiring the peaceful neighbourhood. Heated underground owned parking (#15 on P2; right across from doors to elevators), private locker (#45 on P1), modern exercise room (1st floor, enter, turn right down hallway, at end of hall) and party room (next to exercise room). This is a one-of-a-kind home in a great location you do not want to miss, book your showing today!! (id:8999)
645 Beach Boulevard
Hamilton, Ontario
Rare investment opportunity backing onto Lake Ontario. Well set back from the road with breathtaking views and ability to walk out your back gate to a deeded access path straight to the waterfront. 3 well kept, updated and spacious units, each with their own lake-view walk-out porches, in-suite laundry and separate furnace and A/C systems. Unique cottage unit has been completely renovated with an open layout. Kitchen and eat-in breakfast area. 3-piece bath next to bedroom. Incredible living space full of windows looking onto lake and a gas fireplace. Oversized main level unit opens to a private foyer upon entrance complete with an office den. Spa-like 4-piece bathroom with separate free-standing soaker tub. Private large living room and 2 bedrooms, each with their own closets. The sun-filled kitchen has ample storage and a separate area for dining.Upper unit has an excellent living space for entertaining with vaulted ceilings, a gas fireplace and large windows with unobstructed lake views. Galley kitchen off of foyer, as well as a powder room. Good size guest room with a generous main bedroom, complete with a 3-piece ensuite. Fully finished basement space equipped with separate entrance. 24 hours kindly requested for showings. Do not miss this special opportunity to be a part of this lake-view community! (id:8999)
86 Herkimer Street Unit# 13
Hamilton, Ontario
Welcome to the historic “Herkimer Apartments”, one of Hamilton’s most prestigious condo conversions, located in the heart of the Durand neighbourhood. Designed by renowned architect William Palmer Witton and built in 1915, this landmark was once the pinnacle of luxury living, featuring marble staircases, ornate moldings, steam heating, and Canada’s first elevator and central vac system. It remains Ontario’s last standing building with a terracotta portico. Today, Herkimer Apartments continues to captivate with 23 exquisite condo’s including this stunning 1,728 sq ft unit, which retains its original floorplan and offers two separate entrances. Inside, you'll find gleaming dark hardwood floors, soaring high ceilings, 10” baseboards, crown molding, and elegant finishes throughout. The original servant’s door, steps into a discreet back entry with storage, a stunning 2-piece bath, laundry, and utility room. The bright, spacious kitchen features granite countertops, stainless steel appliances, butler pantry station, and original swinging door leading to the formal dining room, ideal for hosting dinner parties and family gatherings. An adjacent sunroom features built-in bookcases and is the perfect space for a den or home office. The formal front entrance invites you into a spacious hallway and elegant living room featuring a fireplace with stunning Carrara marble surround and built-in bookshelves and the perfect place to relax or entertain. The bedroom wing boasts a newly renovated 4-piece bath with marble floors and two spacious bedrooms, including the primary with walk-in closet. Residents have access to a rooftop terrace with panoramic city views to enjoy. Updates incl furnace (2020) washer & dryer (2019) both bathrooms (2019). Just steps from St. Joseph’s Hospital, Locke Street S, parks, trails, GO Station and Hwy 403 access makes this is an extraordinary opportunity for the sophisticated buyer seeking a home with timeless elegance and historical significance. RSA. (id:8999)
30 Serviceberry Lane Unit# 34
Simcoe, Ontario
Gorgeous 2 bedroom brick bungalow in a quiet neighbourhood! Pull in to the double wide private driveway leading to the manicured front yard and cozy covered front porch. Step indoors to the spacious foyer with closet for coats and shoes. Next is a powder room located just before the stunning eat-in kitchen. White cupboards, quartz countertops, stainless steel appliances, an island with sink and a pantry make this kitchen a dream to cook and entertain in! The kitchen is open to the living room with gas fireplace and patio door to the backyard. Next is the primary bedroom with walk-in closet and beautiful 4 piece ensuite with walk-in shower and double sinks. Finishing off the main floor is the laundry room with door to the garage. Upstairs is a sitting room with a bird's eye view of the lower level. Also up here is the second bedroom with walk-in closet and the 4 piece bathroom. Downstairs, enjoy a secondary retreat in the recreation room with space to relax, read or watch T.V. An office space with door to the 3 piece bathroom could be converted into a third bedroom. The storage and utility room provide space for all those extras in life. Outdoors, the sweet patio is perfect for barbecuing or enjoying the sunshine. The attached 2 car garage completes this property with space to keep your car dry. Located in a quiet area not far from schools, shopping and the hospital this home is sure to please! (id:8999)
108 Provident Way
Mount Hope, Ontario
Discover this stunning custom-built 2-storey home, perfectly situated on a prime lot with an expansive, fully fenced backyard—ideal for families, entertaining, or simply enjoying the outdoors. Featuring 3 spacious bedrooms and 4 bathrooms, this beautifully designed home offers an impressive vaulted 2-storey family room with a cozy gas fireplace, creating a warm and inviting atmosphere. The massive, family-sized kitchen is a true showstopper, complete with built-in features, a large central island, and direct access to a landscaped patio and walkway, making indoor-outdoor living a breeze. An elegant open staircase and a separate formal dining room add to the home’s sophisticated charm. Upstairs, you'll find three generously sized bedrooms, including a luxurious primary suite with a large ensuite bathroom. The exterior is equally impressive, boasting a fully landscaped yard, exposed aggregate driveway and walkways, and a handy backyard shed for extra storage. Additional highlights include a double car garage, a roof that’s only 4 years old, and a furnace and air conditioner that were updated just 2–3 years ago. All appliances are included, and with this attractive price, it’s a rare opportunity that won’t last long! (id:8999)
167 Balmoral Avenue S
Hamilton, Ontario
Welcome to 167 Balmoral Ave! Legal two family home (as per zoning verification 2012) with potential to add an in-law suite in the basement. Conveniently located steps from Gage Park, Ottawa Street shopping district, public transit, and minutes to Red Hill and QEW. Loads of character and charm! Original beams on main floor, wood doors and trim. The main floor id a spacious 2 bedroom unit with use of the yard and driveway. The second floor provides an additional two bedroom unit. Shared laundry in the basement. Professional waterproofing in the basement with sump pump, boiler updated in 2010, roof shingles 2023, updated wiring, updated water meter, some windows including large basement egress windows. Main floor vacant, upper level will be vacant Nov 1/25. Contact us today for more information or to view! (id:8999)
100 Chester Drive Unit# 16
Cambridge, Ontario
Welcome to Unit 16 -100 Chester Drive in Cambridge — a rare freehold end-unit townhome that blends warmth, space, and turn-key ease in one of the city’s most family-friendly neighbourhoods. From the moment you arrive, the beautifully landscaped exterior and charming curb appeal set the tone for the inviting lifestyle that awaits inside. Freshly painted and flooded with natural light thanks to its end-unit advantage, this home greets you with a spacious foyer and convenient inside entry from the garage. The bright living and dining area is ideal for everyday family living, while the handy kitchen offers generous counter space for meal prep, baking, or entertaining with ease. Sliding doors lead to your private backyard oasis: a raised deck, a gazebo for evening gatherings, a dedicated play area with a play set, and even a tucked-away garden space. Upstairs offers three generously sized bedrooms including a sunlit primary retreat with walk-in closet and private ensuite. The basement adds value with a rough-in for a fourth bathroom and a custom brick feature wall that adds style and sound insulation, allowing you to finish how you wish. Steps from parks, schools, shopping, and just minutes to the 401, this lovingly maintained home is perfect for young families ready to move right in and start making memories. (id:8999)
729 Winston Road
Grimsby, Ontario
Jump! Opportunity of a lifetime. Well-built, lovingly cared-for custom home on massive 66’ by 362’ lot! Over 4000 sq ft of living space. In-law suite potential with separate entrance. The ‘star of the show’ is the stunning gourmet kitchen with 2 sinks, artisan granite, huge centre island, walk-in pantry, quality SS appliances and breakfast area. Magnificent view of the massive backyard filled with fruit trees, custom deck and pergola. The potential here is enormous with its charming wood-burning fireplace, custom ceilings, hardwood floors, bright big windows, large garage with inside entry, and parking for 6 cars on the driveway. Situated in a lovely, safe, family-friendly area, with an easy walk to the lake and school. Minutes to 50 Point Conservation, marina, Grimsby Beach, shopping, restaurants and quick highway access for commuters. You truly won’t find another opportunity like this again. So act fast! (id:8999)
3404 Cedar Grove Road
Johnstown, Ontario
Nestled in the heart of Edwardsburgh/Cardinal, 3404 Cedar Grove Rd offers an extraordinary opportunity to own a fully renovated, move-inready equestrian and hobby farm retreat spanning nearly 17 acres of picturesque countryside. Ideally located just 4 minutes from Hwy 401 and 416, 5 minutes from the U.S. border, and 40 minutes from downtown Ottawa, this property provides the perfect balance of convenience and tranquility. It also offers easy access to Prescott City (5 minutes away) and the highly anticipated Aquaworld Resorta massive 260-acre indoor and outdoor water park featuring a spa, sports bar, restaurants, gym, and hotel, making it an exciting future attraction. Designed for multigenerational living or investment potential, the property features two separate units with private access, previously tenanted for $4,000/month, and a brand-new modern septic system (2025)for worry-free ownership. With over $70K spent in renovations (2023), this estate is a true sanctuary, boasting lush woodlands, scenic nature trails, a tranquil pond with an irrigation and fountain system, and even a 1 km ATV trail connecting to the property line. With approximately 200 feet of road frontage and a grand semi-circle driveway, accessibility is seamless. Equestrian enthusiasts and hobby farmers will appreciate the 32' x 40' barn with four stalls, a 20' x 30' coverall for additional storage, two horse paddocks, a dedicated riding ring, chicken coops, a tool shed, and a charming gazebo. Whether you're looking to establish a thriving hobby farm, a private equestrian estate, or a peaceful country escape, this property offers limitless possibilities. Don't miss this rare opportunity. Schedule your viewing today! (id:8999)
12 First Avenue W
Simcoe, Ontario
Introducing the E Street Towns! A to be built townhome featuring 3 beds 1.5 bath that will get you started in the new home market. This two-story floorplan features an open-concept living area on the main floor, complete with main floor laundry and a convenient 2-piece bath. Upstairs, you'll find three generously sized bedrooms, including a primary bedroom with two walk-in closets. Modern flooring & trim flows throughout the home, enhancing the contemporary feel. Enjoy the ease of a single attached garage for added storage. The basement is unfinished. Don't miss the opportunity to start your new build today! (id:8999)
18 First Avenue W
Simcoe, Ontario
Introducing the E Street Towns! A to be built townhome featuring 3 beds 1.5 bath that will get you started in the new home market. This two-story floorplan features an open-concept living area on the main floor, complete with main floor laundry and a convenient 2-piece bath. Upstairs, you'll find three generously sized bedrooms, including a primary bedroom with two walk-in closets. Modern flooring & trim flows throughout the home, enhancing the contemporary feel. Enjoy the ease of a single attached garage for added storage. The basement is unfinished. Don't miss the opportunity to start your new build today! (id:8999)
24 First Avenue W
Simcoe, Ontario
Introducing the E Street Towns! A stunning to be built townhome featuring 3 beds 1.5 bath that will get you started in the new home market. This two-story floorplan features an open-concept kitchen/living area on the main floor, complete with main floor laundry and a convenient 2-piece bath. Upstairs, you'll find three generously sized bedrooms, including a spacious primary bedroom with two walk-in closets. Modern flooring & trim flows throughout the home, enhancing the contemporary feel. Enjoy the ease of a single attached garage for added storage. The basement is unfinished. Don't miss the opportunity to start your new build today! (id:8999)
119 Willowbrook Drive
Welland, Ontario
Nestled on a ravine pie shaped lot with no rear neighbors, this custom-built estate home in Welland offers over 5,000 SF of luxurious living space. Showcasing exquisite craftsmanship throughout, this home is designed to impress with an open-concept layout that flows seamlessly from room to room, ideal for grand entertaining and everyday elegance. The heart of the home is a chef’s kitchen equipped with premium appliances, with two generous islands, custom cabinetry, and a fully outfitted pantry with wine bar and fridge. Overlooking the meticulously landscaped grounds, this space opens effortlessly to the main living area with its sophisticated design elements and smart home technology. The primary suite on the second floor provides a private retreat, complete with a walk-in closet featuring custom cabinetry and a spa-inspired ensuite with heated floors. Outside, immerse yourself in resort-style living with a fiberglass pool, custom pergola, and multiple covered outdoor spaces designed for relaxation and entertainment. A property of this caliber, with advanced tech and luxurious finishes at every turn, does not come on the market often and is irreplaceable at this price point offering a rare blend of privacy and prestige just moments from local amenities. Discover unparalleled luxury—schedule your private tour today. Please find attached, a complete list of rooms as well as features and amenities included that are too numerous in a write up. (id:8999)
4249 Academy Street
Beamsville, Ontario
Great Income producing Duplex in Downtown Beamsville featuring a large 3-bedroom 2 bath unit and a bright lower-level apartment with 2 beds and 1 bathroom. Each unit has ample tenant parking and is walking distance to shopping, medical offices and downtown amenities as well as schools and parks. Front and rear decks add extra outdoor space and privacy. Live in 1 unit and let the tenants help you pay the mortgage with the other unit. Cash flow positive and a solid investment. (id:8999)
395 Mossom Place
Waterloo, Ontario
Welcome to 395 Mossom Place – A Spacious 4-Level Side-Split in Highly Sought-After Lincoln Village! This charming home sits proudly on a 70 x 144 ft corner lot, offering incredible space and potential for first-time buyers, families, or investors. Step inside to a welcoming foyer that leads into a bright and inviting living room, highlighted by a wall of windows that fill the space with natural light. The kitchen is fully equipped with appliances, plenty of cabinetry, and generous counter space, while the adjacent dining area is perfectly positioned for both everyday meals and entertaining guests. Upstairs, you’ll find three generously sized bedrooms, each with large windows and ample closet space, plus a shared 4-piece bathroom. Just a few steps down, the home opens into a huge family room, perfect for movie nights, game days, or casual gatherings. Sliding doors from this level lead directly to a private patio, extending your living space outdoors. The finished lower level provides even more versatility with a rec room that can be used as a home gym, playroom, office, or additional living space. A utility and laundry area adds function and convenience, with room to customize for your needs. Step outside to the expansive partially fenced backyard – an ideal setting for family fun, summer barbecues, gardening, or simply enjoying the outdoors. With its generous lot size, there’s plenty of room for kids to play and adults to entertain. New water heater from (2024). Perfectly located in Lincoln Village, this home is just minutes from top-rated schools, RIM Park, Grey Silo Golf Course, Conestoga Mall, the Expressway, and Uptown Waterloo. Shopping, dining, recreation, and transit are all nearby, making it easy to enjoy everything the city has to offer. Don’t miss the opportunity to make this your new family home. Book your private showing today and see the potential this property has to offer! (id:8999)
592 Mayapple Street
Waterloo, Ontario
Welcome to 592 Mayapple, an impressive 3 bed 3 bath executive freehold townhouse in Vista Hills. You will love the warm brick façade and the open layout inside, with gleaming luxury vinyl floors, main floor laundry and powder room, high ceilings and large windows to let in the natural light. The modern kitchen has plenty of counter space, granite countertops and upgraded stainless steel appliances. The kitchen island overlooks the cozy living room and the dining area where you can enjoy family dinners or friendly gatherings. From here there are sliding doors taking you out to your 2 tiered deck and roomy backyard. Upstairs there are 3 spacious bedrooms with walk-in closets, including the spa like primary, with its own balcony and elegant ensuite with double sinks, a spotless glass walk-in shower and soaker tub. Also upstairs there is a convenient bonus room to use as a family room, home office, or even as a fourth bedroom. The expansive walk out basement is open for possibility, with a rough in for a bathroom and walkout to backyard. This neighborhood has great, sought after schools including Vista Hills and Laurel Heights, trails, Costco and much more. (id:8999)
4200 Eastdale Drive
Beamsville, Ontario
Dont miss this rare opportunity to live on the highly sought-after Beamsville Bench in the exclusive and upscale community of Cherry Heights. This beautiful, custom-built Spanish-style hacienda, circa 1973, is located on a quiet cul-de-sac and offers a sprawling layout on a private, south-facing 65 x 134 lot. Surrounded by mature trees in a serene, parklike setting, the fully fenced property features a pool-sized backyard with outstanding privacyperfect for outdoor living and entertaining. The home showcases exceptional craftsmanship and timeless architectural charm, with creative use of interlock throughout the front, back, and side yards. The driveway was resurfaced in 2024, and a spacious tandem-style two-car garage provides ample parking and storage. Inside, the home offers generously sized principal rooms, an L-shaped living and dining area, and an extra-large primary bedroom with a cozy sitting area. Updated flooring (2025) enhances the living and bedroom spaces, and there is no carpeting throughout the home. The kitchen opens onto a large deckideal for BBQs and gatheringsrebuilt just five years ago. A charming garden shed with a Mexican tile roof adds to the home's unique character. On the lower level, the family room features a wood-burning fireplace, offering warmth and flexibility for everyday living. The home also includes both a 5-piece and a 3-piece bathroom, as well as a walkout basement with excellent potential for an in-law suite, nanny quarters, or multi-generational living with a separate entrance. Recent updates include a new air conditioner in 2024, upgraded attic insulation, and shingles that are seven years old with a 30-year lifespan. Gutter guards have been installed for added ease of maintenance. Located within walking distance to town and close to all amenities, this quiet, no-through-traffic neighbourhood offers the perfect blend of privacy, character, and convenience. (id:8999)
1414 King Street E Unit# 405
Kitchener, Ontario
Welcome to Eastwood Community – 55+ Living at Its Best! This bright and spacious 2-bedroom, 1-bath condo offers comfort, convenience, and a wonderful community lifestyle. Located in a well-established building at 1414 King St E, this unit features a nicely renovated bathroom, in-suite laundry, and a functional kitchen with a pass-through window to the open-concept dining and living room. Enjoy your morning coffee with fresh air on the east-facing balcony. Each room fills with natural light creating a warm atmosphere through out the day. The primary bedroom is generously sized, complemented by a second bedroom that’s perfect for guests or a hobby space. Additional locker storage is included for your convenience. Life at Eastwood goes beyond your unit – the building is full of outstanding amenities, including a bowling alley, community room, planned weekly events (music, dinners, games, arranged meals in dining hall with take out options and more). Perfectly situated across from Rockway Golf Course and steps from the beautiful Rockway Gardens, this is an ideal spot for active, social living. Whether you’re looking for community, comfort, or location, this condo has it all! (id:8999)
161a New Lakeshore Road
Port Dover, Ontario
Lake Erie views in the front, golf course living in the back! Welcome to this stunning Maple Crest 1.5 storey bungaloft offering 2,712 sq. ft. of bright, stylish, and functional living space. This 3-bedroom, 3-bath home sits on a premium lot and combines comfort with sophistication. Step inside to a flowing open layout where a welcoming foyer leads into a spacious living room and kitchen. The main floor showcases engineered hardwood flooring, with durable tile in the laundry and baths. The chef’s kitchen is a true showstopper, featuring Cambria countertops and backsplash, high-end Frigidaire Gallery appliances (induction cooktop, built-in microwave/oven, refrigerator, dishwasher, and wine fridge), and plenty of space for cooking and gathering. The 24’x16’ living room, anchored by a cozy natural gas fireplace, sets the stage for both everyday living and entertaining. Unwind on the covered screened-in porch overlooking the backyard, or take advantage of the two car garage for all your storage needs. Perfectly located, you’re just steps from The Links at Dover Coast Golf Course, fine dining at David’s Restaurant, and a short walk to the marina, sandy beaches, and vibrant downtown Port Dover’s shops and restaurants. Make the move and start enjoying the lifestyle you’ve been dreaming of. Don’t miss the virtual tour — book your private showing and make the move today! (id:8999)
146 Whitley Street
Cambridge, Ontario
Car Lover’s Dream! Double Garage, Lane Access & Room for 8+ Cars! Rare Find! Cute Bungalow + Oversized Garage + Loads of Parking is a Rare opportunity at less than $600,000 for the car enthusiasts, hobbyists, or contractors looking to work from home! This cute and cozy 3-bedroom bungalow is tucked away on a quiet street yet offers easy access to major routes, shopping, industries, sports complexes, and Hwy 401. The main floor features a bright living room, kitchen, laundry, and a nice 4-piece bath—all your amenities on one level. A third bedroom in the lower level provides additional flexibility. Outside is where this property truly shines! The fully paved rear yard, accessible from the back lane, offers exceptional parking—up to 4 vehicles in the front driveway plus 2–4 more at the back. A dream setup for anyone with multiple vehicles, trailers, or equipment. Cozy Bungalow with Dream double detached Garage & Endless Parking with hydro is perfect for a workshop, hobby space, or storage. A rare find that combines cozy living with incredible garage space and parking! Work, Live & Park in Style! (id:8999)
166 Mountain Park Avenue Unit# 201
Hamilton, Ontario
Welcome to Unit 201 at 166 Mountain Park Avenue, a well-maintained 1,414 sq. ft. condo in an exclusive, smoke-free 12-unit building. Offering three bedrooms and two full bathrooms, this unit is perfect for those seeking a spacious and comfortable home in a highly desirable location.Step inside to an inviting open-concept living and dining area, freshly painted and professionally cleaned. The spacious kitchen features granite countertops and ample cupboard space, making meal preparation a breeze. The three-season solarium adds additional flexible space, perfect for a reading nook or home office.This second-floor unit includes steam-cleaned carpets throughout, providing warmth and comfort. Surface parking and an exclusive-use locker are included, along with access to a rooftop garden patio with BBQ, a small gym, and a meeting room.Located just steps from the Mountain Brow Promenade and Wentworth Stairs, this home is ideal for those who enjoy an active lifestyle. Plus, it's within walking distance to Concession Street’s vibrant shops, restaurants, Juravinski Hospital, and the Zoetic Theatre. (Only Service Dogs Allowed) (id:8999)
324 East 43rd Street
Hamilton, Ontario
Stunning show-home style renovation in this rare 3-bed, 2.5-bath 2-Storey including a master with lush full ensuite and an outdoor patio to die for. The plumbing, electrical, furnace, AC, roof, windows, and siding were all replaced in 2019 with the second floor addition. If you're after a nearly-new 2-storey family home in the prime and mature Hamilton Mountain neighbourhood of Hampton Heights, with private driveway and private yard, this rare find is for you. Large covered front porch with shiplap ceiling and exterior potlights. Luxurious design and finishes throughout, including a dedicated mudroom off the entry, with custom bench and storage, main floor powder room with unique vanity and lighting, sprawling open-concept main floor layout, with a showstopper of a kitchen featuring plentiful granite countertops, top-quality appliances highlighted by a 36 counter-depth fridge and Blomberg dishwasher, plus an 8-foot live-edge walnut breakfast bar overlooking the living room. The family-sized separate dining area boasts an 8-foot glass sliding-door walkout to the patio. The patio! A massive 200-square-foot covered entertainment zone with 11-foot ceiling, overlooking the very large and private yard, with built-in gas barbecue, professional interlock stone and shiplap lined ceiling with potlights. Full three-level oak staircase leads to the second level, where all bedrooms have double or triple windows, and the primary retreat boasts a 9'x5' walk-in closet and elegant 3-piece ensuite featuring a glass walk-in shower. The second large bedroom also has a 6'x5' walk-in closet, and has an ensuite privilege to the main 5-piece bathroom with a generous double-sink vanity. The full basement has a plumb-in ready for a 3-piece bathroom, along with laundry and utility area. This property is the total package. (id:8999)
98 Meadowbrook Court
New Dundee, Ontario
Set at the end of a quiet cul-de-sac, this Geodesic Dome offers a retreat-like setting on 3.4 acres of private land. Nearly 500 feet of river frontage stretches along the property’s edge, with your own forest walking trail following the riverbank, creating a sense of peace and connection to nature. The home itself reflects the vision of Buckminster Fuller, designed for efficiency, strength, and harmony with the environment. The 20-inch exterior walls, insulated with spray foam, provide outstanding efficiency and comfort. The bulk of the many windows face south to take advantage of the sun, while a decorative concrete block wall inside acts as a natural heat sink, storing warmth during the day and releasing it slowly into the evening. A dramatic soaring ceiling with exposed wood beams and a warm wood-clad interior create a welcoming atmosphere, with natural light flooding the open spaces and framing views of the forest and river. Adding to the uniqueness of the property, a second dome forms part of the cluster of geodesic design. This insulated garage not only accommodates vehicles, it can also be heated for use as a workshop and includes a loft space for storage or projects. The walk-out basement provides additional living area with plenty of potential to finish and customize. Water service is supplied by a well, with a cistern for gardening needs, and a municipal connection is also available if desired. Every aspect of this property blends architectural significance with everyday function. From the super-efficient dome design to the natural sanctuary along the river, this home is more than a residence, it is an inspiring place to live, create, and connect. (id:8999)
72 Silver Glen Boulevard
Collingwood, Ontario
Welcome to this beautifully maintained 3-bedroom, 3.5-bath townhome, perfectly nestled in the desirable Silver Glen Preserve community. Backing onto tranquil, protected forest, this unit offers privacy and a serene setting just minutes from all that Collingwood and the Blue Mountains have to offer. Step inside to a bright, open-concept main floor featuring a spacious kitchen with a large island, and 2 gas BBQ hookups on the walk-out deck — ideal for easy outdoor entertaining. Enjoy hardwood flooring throughout the main living areas, ceramic tile in the kitchen and baths, and a cozy corner gas fireplace for chilly evenings. Upstairs, the spacious primary suite includes a private ensuite, with two additional bedrooms and a full bath completing the level. The finished lower level offers a spacious rec room and 3 pc bath. Comfort features include forced air natural gas heating, central A/C, central vacuum, and a whole-home humidifier. The deep garage with inside entry provides great storage and convenience. Silver Glen residents enjoy access to a fantastic recreation centre with a gym, party room, games room, and outdoor in-ground pool. With low condo fees, a welcoming community, and visitor parking, this home is perfect as a full-time residence or weekend chalet. Enjoy the 4-season lifestyle with Cranberry Golf Course just steps away, and easy access to ski hills, Georgian Bay, trails, and downtown Collingwood. Come live, play, and relax in Silver Glen Preserve! (id:8999)
11 Belsey Lane
Newcastle, Ontario
Live the lakeside lifestyle in the sought-after Port of Newcastle, just a short stroll to the water, walking paths, and marina. Set on a quiet street in one of the area's most desirable neighbourhoods, this expansive Kylemore-built home features 4-bedrooms, 4-bathrooms, and is filled with potential and ready for your personal touch. The main level is designed for both everyday living and entertaining, with dark hardwood floors guiding you to a sun-filled open-concept kitchen seamlessly blending into the breakfast area, and large family room enhanced with 17ft ceilings, large windows and a cozy fireplace. You will also find a separate formal living and dining rooms as well private office space off the main entrance. A beautiful hardwood staircase will lead you upstairs, featuring four large bedrooms and a primary retreat of exceptional scale, complete with a spacious walk-in closet, a large appointed ensuite, and a private balcony for quiet mornings where you can enjoy gorgeous water views. The unfinished basement provides a blank canvas with endless possibilities—whether you're looking to create a recreational space, home gym, or potential in law suite. The fenced backyard offers a safe, private space for kids, pets, or future landscaping. With close proximity to lakefront parks, walking trails, schools, shopping, and more, this is your opportunity to invest in a forever home or high-potential property in one of the most sought-after areas. Taxes estimated as per city’s website. Property is being sold under Power of Sale, sold as is, where is. RSA (id:8999)
4292 Sarazen Drive
Burlington, Ontario
Welcome to 4292 Sarazen. Great location in Millcroft. This 4 bedroom, 3 bathroom home, is within easy walking distance to Charles Beaudoin Public School and parks. Inside, you will find a full size living and dining area with hardwood floors, spacious kitchen area with sliding door out to the deck. Family room with gas fireplace and a main floor office space. Upstairs are 4 good sized bedrooms, including a primary 5pce ensuite with walk-in closet in primary bedroom. Separate laundry room. This home provides easy access to local highways and walk ability throughout this beautiful neighbourhood and local schools. Finished basement with coffee bar, large rec room area and on open utility area. Roughed in bathroom in the basement as well. Recent upgrades include driveway, front eavestrough's and soffit's. Great area, great family home! (id:8999)
40 Imperial Road N Unit# 55
Guelph, Ontario
Nestled within a beautifully cared-for complex in Guelph's sought-after west end, this stylishly updated 3-bedroom, 1-bathroom townhouse effortlessly combines modern living with serene surroundings. Step inside to discover a bright, open-concept main level featuring contemporary laminate flooring and a welcoming living space that walks out to a private, tree-lined backyard—perfect for peaceful mornings or evening relaxation. The kitchen is both functional and sleek, offering white cabinetry, and generous counter space. An adjoining dining area provides a comfortable spot for family meals or entertaining guests. Upstairs, three spacious bedrooms and a tastefully updated 4-piece bathroom. Conveniently located near shopping hubs like Costco and Zehrs, excellent schools, and local parks, this move-in-ready home offers both lifestyle and location. (id:8999)
162 Martindale Road Unit# 605
St. Catharines, Ontario
Welcome to pride in ownership in one of St. Catharines' most desired and highly sought after premier condominiums, Grenadier Place! This spacious and inviting 2+1 bedroom / Den, 2 bathroom condo, boasts natural light throughout offering floor to ceiling windows with an open concept layout. Expanding just over 1300 sqft of living space, enjoy a turnkey lifestyle and tranquility with ample room for entertaining, storage, as well as comfort. Providing panoramic views of the city and gorgeous landscape, sit back and relax in the enclosed sunroom which provides access to the dining area and kitchen as well as the primary bedroom suite featuring an ensuite with whirlpool bath, large vanity, and completed by its own walk in closet. The secondary well sized bedroom contributes a wide double closet and stunning views. The remaining room offers a full closet and double french doors, making it the perfect area for a den, study, or an additional 3rd bedroom if desired. Appreciate the convenience of having your very own in-unit laundry room, in addition to the wealth of amenities this building holds, including an underground parking space, underground car wash, community BBQ, exercise room, games room, guest suites, library, party room, salt water pool (currently under renovations), sauna, and visitor parking. The condo fees include heat, hydro, water, air conditioning, cable tv, outdoor window maintenance and cleaning, snow removal, building insurance, property management, and private garbage removal. Being centrally located adds to the ease and convenience for travel and all shopping with the QEW & 406 highway access a short 2 minute drive away, along with major shopping retailers, grocery, trails, and restaurants within 5-10 minutes! Come and see for yourself all this property has to offer and the value of living in this upscale building! (id:8999)
1 Morrison Place Place
Springwater, Ontario
For more info on this property, please click the Brochure button. Luxury meets lifestyle in this 5,750 sq. ft. custom home located in the highly sought after Cameron Estates community, beside Vespra Hills Golf Course & steps to Snow Valley Ski Resort. Set on a premium corner lot with an oversized 100' x 60' backyard & 128 mature cedars for privacy, this property offers over $500K in recent upgrades. Main floor features an open-concept chef's kitchen (JennAir & Dacor appliances), 63 inch gas fireplace, home office, laundry/mudroom & 3 spacious bedrooms each with ensuite & walk-in closet. The luxury basement includes a spa-inspired steam room, gym, guest suite, designer 4 queen bunk bed room, living room, game room and office - all with heated floors. Car enthusiasts will love the oversized 5 vehicle 1,603 sq. ft. heated garage with epoxy floors, massive storage, EV wiring ready, basement access and garage door to the backyard. Smart home tech includes whole-home audio system w/ 14 zones, 7 Sonos amps and 37 speakers, remote blinds, 7-camera security & Bell Fiber internet. Spacious covered deck, complete with rough-ins for gas and electrical - ready for your BBQ, heater, or future upgrades. Equipped with a full lawn irrigation system for easy maintenance. This is truly a true 4-season retreat. Don't wait, this one won't last long! (id:8999)
363 Golf Course Road
Conestogo, Ontario
Backing onto Conestogo Golf Course with stunning views of lush greens and manicured fairways, this elegant custom home offers the perfect blend of luxury, comfort, and location. Enjoy the charm of small-town living just steps from the Grand River and nearby trails, while only a 10-minute drive to Waterloo, St. Jacobs, and Elmira. A welcoming vestibule opens to a grand curved staircase and center hall layout. Natural light fills the home, showcasing crown moulding, California shutters, and rich maple hardwood. The living room, currently a music room, provides flexibility, while the formal dining room features pot lights, elegant trim, and direct access to the high-end maple kitchen. Designed for function and style, the kitchen boasts granite counters, a custom hood, built-in appliances, wall-to-wall pantry storage, and an 8-ft island with breakfast bar. The dinette opens to a deck overlooking the golf course and your private backyard retreat. The family room features a tray ceiling, built-ins, and gas fireplace. A 2-pc bath and mudroom are located off the garage entry. Upstairs offers four bedrooms, a home office with custom built-ins, upper laundry with cabinetry, and a 4-pc bath. The primary suite features double-door entry, custom walk-in closet, double-sided gas fireplace shared with the 5-pc ensuite which has granite counters, a jetted tub, and body-jet shower. The finished basement includes a rec/media room, gym, 4-pc bath, and a newly constructed Wine Bar…a destination in itself. With cedar plank ceilings and a warm, inviting aroma that awakens the senses, this space feels like a getaway. Pull up a stool at the bar, complete with built-in wine and beverage fridges, or cozy up by the fireplace with a blanket to enjoy a movie or the big game. The fully fenced backyard boasts an in-ground pool with waterfall, two-tier deck with outdoor kitchen, bar, pergola, hot tub, gas firepit, and Sonos speakers. Stamped concrete and lush gardens complete the curb appeal. (id:8999)
457 Queen Mary Drive
Brampton, Ontario
Welcome to your dream townhouse nestled in a vibrant neighborhood of Northwest Brampton, primed for those seeking both comfort and convenience. Step inside to discover an interior that blends contemporary design with practical living, with each corner of this home optimized for your lifestyle. This stunning new listing features three well-appointed bedrooms, including a large primary bedroom ensuring ample privacy and space for everyone in the family. Each of the 4 bathrooms reflects modern aesthetics and functionality which is also carried throughout the rest of the home with open concept living and tons of natural light. Downstairs, you will discover a fully finished basement equipped with a large rec room, separate 3-piece bathroom and separate laundry room making it full of boundless possibilities. Outside, your new home positions you perfectly to reap the benefits of its great locale. With close proximity to great schools, shopping, restaurants and beautiful parks and trails, this home offers it all. All these conveniences come bundled in a community that balances urban perks with family friendly charm. Don't miss out on making this beautiful townhouse your own slice of paradise! Taxes estimated as per city's website. Property is being sold under Power of Sale, sold as is, where is. (id:8999)
358 Craigleith Drive
Waterloo, Ontario
Welcome to the ultimate family home in one of Waterloo’s most desirable neighbourhoods! This rare 6-bedroom home — all on the upper level — offers unmatched space, comfort, and flexibility for growing families, multi-generational living. Step inside to find gleaming hardwood floors throughout, a bright formal living and dining area, and a spacious family room perfect for cozy nights in. Sliding doors lead out to a massive backyard with a large deck and full fencing — ideal for summer BBQs, kids, pets, or entertaining on a grand scale. The primary suite features a private 3-piece ensuite, 4 piece main washroom and there’s a convenient 2-piece bath on the main level. Need even more space? Head down to the fully finished lower level complete with a huge rec room and an additional 3-piece bathroom — perfect for a home gym, theatre room, or extra living space. Major upgrades include new windows, doors, and furnace (2024) for turnkey peace of mind. Just a 5-minute walk to community-exclusive tennis courts and a sparkling pool, and only 10 minutes to both universities — this location truly has it all. Walk to schools, shopping, trails, and transit! Enjoy a two minute stroll to the beautiful Clair Lake park where you can experience nature at its finest. Whether you’re raising a family or looking for an incredible income opportunity, this home checks every box. (id:8999)
16 Flamingo Drive
Hamilton, Ontario
Welcome to 16 Flamingo Drive – a beautifully maintained home nestled in a family-friendly Hamilton Mountain neighbourhood! This spacious 3+2 bedroom, 3-bathroom 4 level back split offers over 2,000 sqft of above grade finished living space! Step inside to a bright, open-concept main level featuring two elegant bay windows with California shutters that flood the space with natural light. Gorgeous hardwood flooring flows throughout the main floor, adding warmth and character. The updated eat-in kitchen offers generous counter space, stylish cabinetry and is situated just off the dining room – ideal for growing families or entertaining guests. Upstairs you will find the massive master retreat with 2 walk-in closets, 5-pc ensuite bathroom, and a private deck to enjoy your morning coffee! An additional 2 spacious bedrooms, and large 4-pc bathroom complete the second level. The lower levels feature an in-law suite with second kitchen, 2 bedrooms, 3-pc bathroom, and a spacious open concept dining and family room with large sunny windows, a stunning stone fireplace, and a separate walk-out to the backyard - ideal for multi-generational living, large family guests, a fantastic flex space, nanny or income suite. Outside, enjoy a spacious backyard with mature landscaping and room to garden, relax, or host gatherings throughout the multiple entertaining areas. The home also includes solar panels, creating an opportunity for energy efficiency and future utility savings! Located on a quiet, tree-lined street close to schools, parks, shopping, transit, and highway access, this home offers the best of quiet living with city convenience. Upgrades: all fencing/balcony (2015), Roof (2019), A/C (2024), Furnace (2023), electrical panel (2023) (id:8999)
55 Regent Park Boulevard Unit# 1304
Toronto, Ontario
Discover modern city living in this 1-bedroom, 1-bathroom condo with a private balcony in the heart of Regent Park. This bright unit features an open-concept layout with sleek finishes, floor-to-ceiling windows, and a contemporary kitchen with stainless steel appliances. Step out onto your balcony to take in views of one of Toronto’s fastest-growing neighbourhoods. Regent Park offers unmatched amenities right at your doorstep—enjoy the Aquatic Centre, Regent Park Athletic Grounds, Pam McConnell rink, and local farmers’ markets. Trendy cafes, community hubs, and new retail spaces bring a true urban village feel, all while being minutes to the downtown core via TTC and bike-friendly streets! (id:8999)
35 Green Valley Drive Unit# 506
Kitchener, Ontario
Welcome to this spacious 2-bedroom, 2-bathroom condo in Kitchener’s Pioneer Park/Doon area—ideally located near parks, Grand River trails, museums, Conestoga College and easy access to Highway 401. West-facing, this extensively renovated unit allows for plenty of natural light throughout the day and an intelligent living space that is sure to impress. With bedrooms and bathrooms on opposite sides of the open-concept living room, this layout offers great privacy for roommates, guests or families. The primary suite has wall-to-wall windows, a large walk-in closet and ensuite, while the second bedroom has a good size closet and easy access to a second 4-piece bath and convenient in-suite laundry. With soft, neutral tones on the walls and updated carpet-free flooring throughout, the space feels bright, welcoming and move-in ready. Renovations include: all new flooring, baseboard trim, interior doors, electric baseboards, bathroom flooring and vanities, electrical switches, receptacles, and light fixtures. Building condo fees include water, access to a fitness room, sauna, party room and one assigned parking space. Whether you're a first-time buyer, downsizer or investor, this unit is packed with potential in a well-connected neighbourhood. (id:8999)
254 Celtic Drive
Stoney Creek, Ontario
This home shows pride in ownership. Immaculate condition. All brick. Hardwood bannisters, hardwood in bedrooms and family room. Ample closet and storage space. Family room offers gas fireplace and walkout to rear private yard. All windows have been updated. Property backs onto park. Large concrete front porch. Concrete double driveway, oversized garage with inside entry. Potential to generate income with separate entrance with little conversion needed. Otherwise can accommodate large family as this home is very spacious, much larger than it appear. Located in well established and desirable lower Stoney Creek. Easy highway access, close to shopping, school, park, and all other conveniences. No disappointments here. Little updating needed. (id:8999)
50 South Street W
Hamilton, Ontario
Here’s a once in a lifetime chance to own Mount Fairview—a true generational legacy in the heart of Dundas. This iconic 1847 Classical Revival estate blends timeless architectural beauty with modern refinement, offering your family a landmark property to cherish for decades to come. Perched on an elevated, walk to downtown lot, the home welcomes you with soaring ceilings, grand principal rooms, original hardwood floors, and exquisite period detailing. Entertain on a grand scale in the custom kitchen, complete with premium finishes and an oversized island, or host candlelit dinners in the formal dining room and elegant parlour. Five generous bedrooms, a dedicated home office, and a fully finished lower level ensure both luxury and flexibility, while a professional on site recording studio adds an unexpected creative dimension. Outside, beautifully manicured gardens, stone walkways, and multiple terraces frame serene Niagara Escarpment views and private gathering spaces. Featured in several Hollywood films and tv series with tremendous income potential plus flexible closing date options, Mount Fairview isn’t just a home—it’s a legacy asset with turnkey returns. (id:8999)

