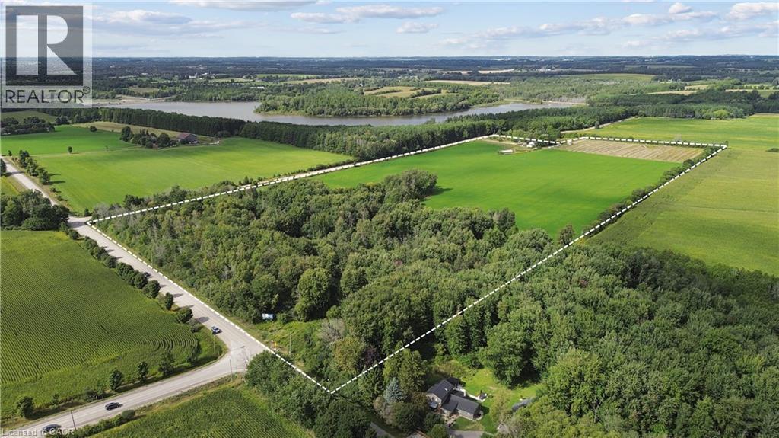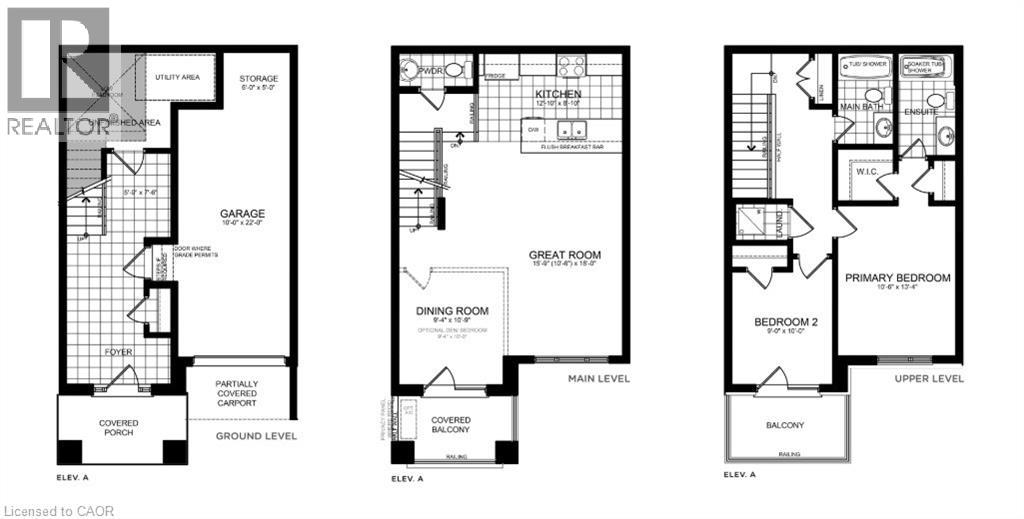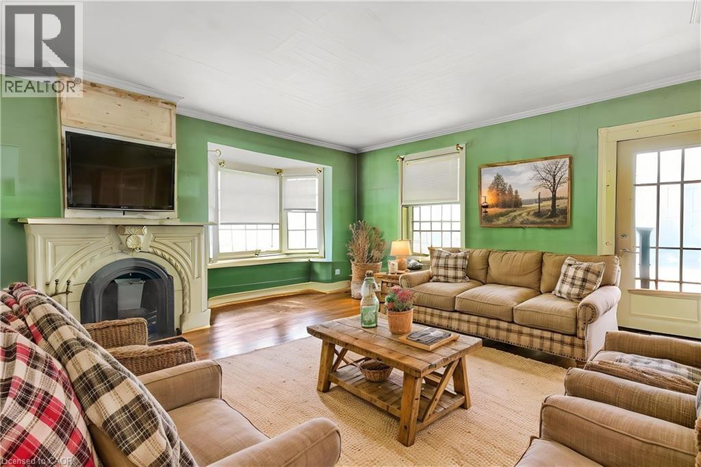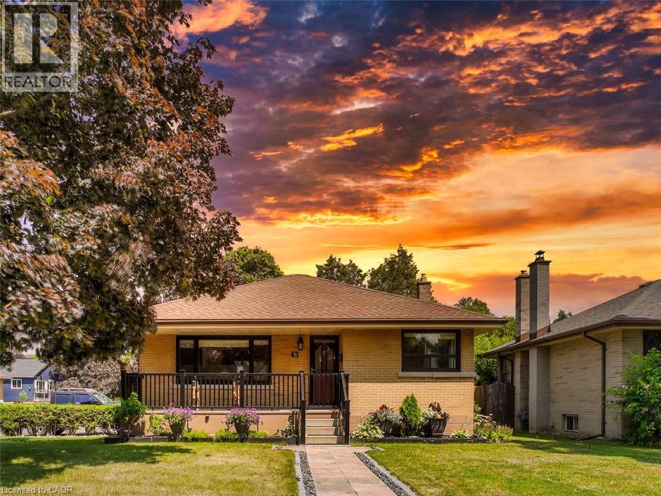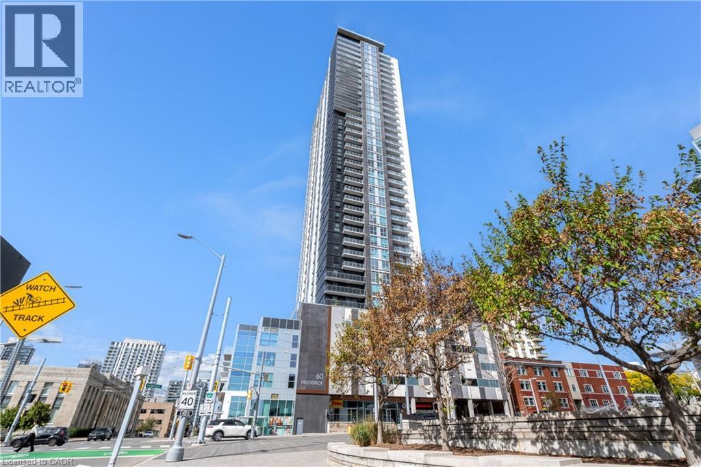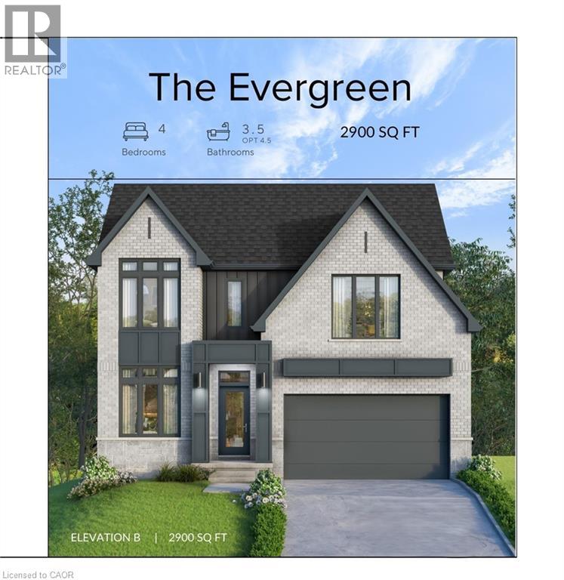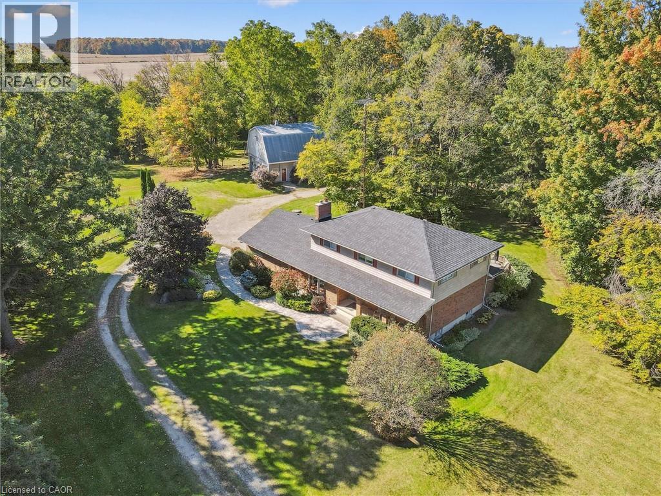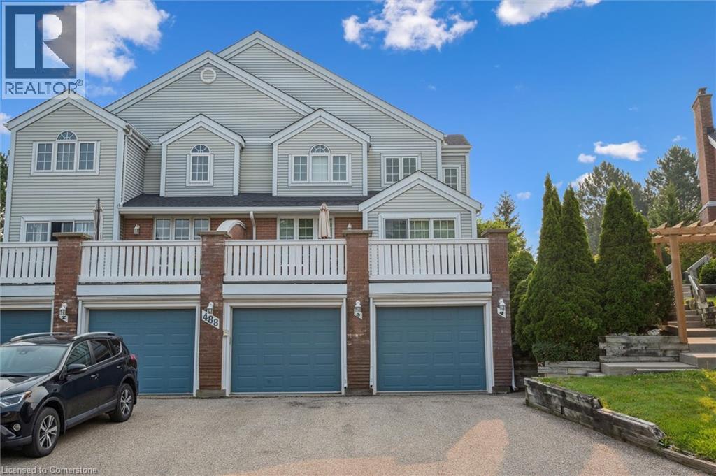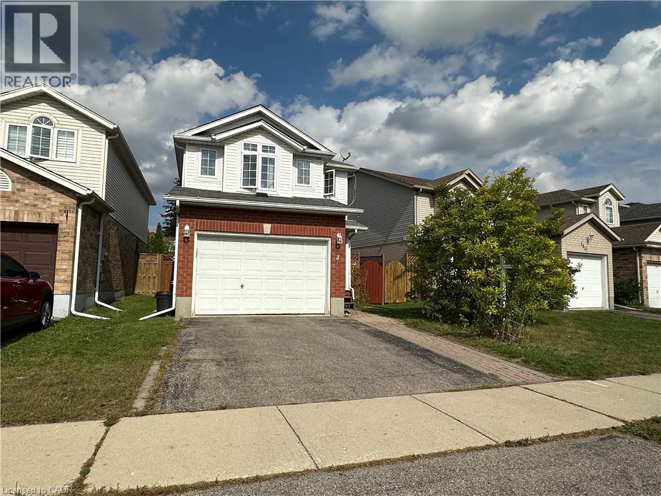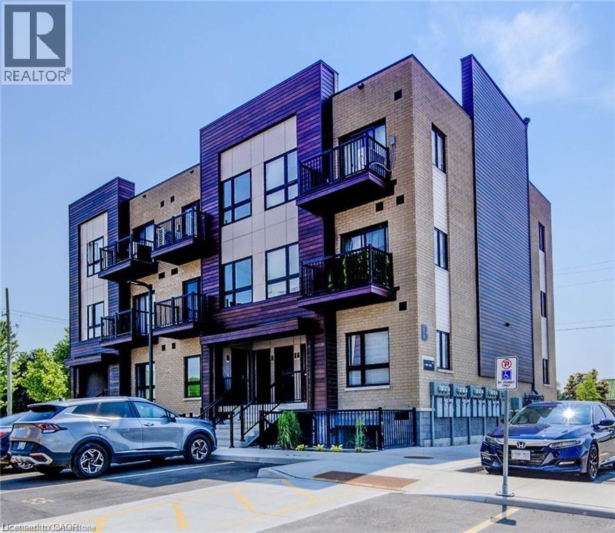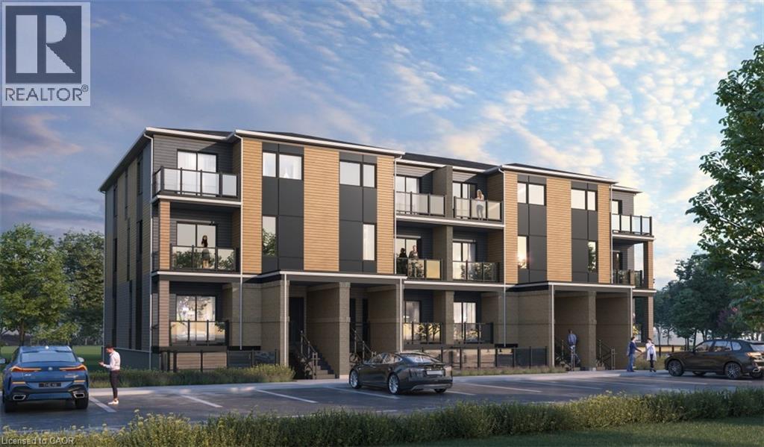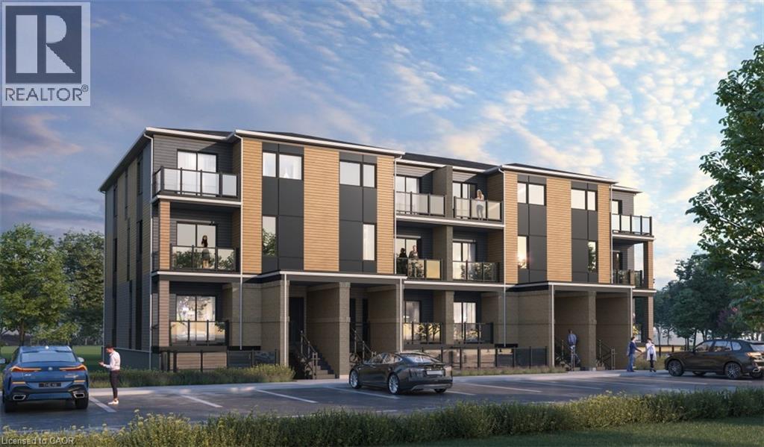8033 Sideroad 10
Guelph, Ontario
Investor alert: 44.84 acres of prime sandy loam agricultural land with multiple income streams and future upside. Located just outside the city limits, this unique Guelph/Eramosa opportunity combines cash flow today with long-term land value appreciation. Set on a gently rolling landscape with stunning views, open fields, mixed bush, and daily breathtaking sunsets, this property borders Guelph Lake—literally just across the road. Enjoy watching local wildlife roam freely while standing on land that’s both serene and income-producing. The parcel includes: Workable arable land (rented annually for crop income), A well-established Saskatoon berry patch with strong harvest yield, Two rented billboard signs for recurring passive revenue, A self-contained 2-bedroom in-law suite/apartment with separate entrance, A main home featuring 2 bedrooms and 2 bathrooms, Double garage + long private driveway with ample parking, Outbuildings for equipment storage. Serviced by well, septic, and propane, and zoned agricultural, this property offers privacy, stability, and flexible income generation. Bonus? You can live the country lifestyle while staying just minutes from Guelph, with direct access to trails, boating, and conservation lands nearby. Whether you're buying to hold, develop, or harvest its income potential — this land performs now and appreciates over time. (id:8999)
313 Conklin Road
Brantford, Ontario
Assignment Opportunity in West Brant! Discover 313 Conklin Rd, Unit 65 in the sought-after Electric Grand Towns by LIV Communities. This modern 3-storey townhouse offers approx. 1,498 sq ft with 3 spacious bedrooms and 2.5 baths, thoughtfully designed for today’s lifestyle. The open-concept main floor is ideal for both entertaining and everyday living, with a private garage and driveway for added convenience. Located in the growing Empire/West Brant community, you’ll be minutes from Hwy 403, schools, shopping, and parks. A prime option for first-time buyers, families, or investors in one of Brantford’s fastest-growing neighborhoods. Home currently under construction. Assignment Sale – Taxes not yet assessed. (id:8999)
36 Elgin E/s Street W
Conestogo, Ontario
Welcome to 36 Elgin Street a rare and exceptional land opportunity in the heart of Conestogo, where theGrand River meets the Conestogo River. Set on nearly 4 acres of mature, tree-lined land, this uniqueproperty offers scenic beauty, privacy, and outstanding redevelopment potential. Whether you're looking torestore the existing farmhouse or build your dream home, this site presents endless possibilities in one ofWaterloo Region's most picturesque settings.The existing 3-bedroom, 1-bathroom farmhouse spans over1,800 sq. ft. and is rich with rustic charm featuring original woodwork, wide plank floors, vintagefireplaces, and expansive windows that fill the home with natural light. The main floor includes two invitingliving areas and a spacious country-style kitchen with a walkout to the backyard. Upstairs are threecharacter-filled bedrooms that can be renovated or reimagined as part of a larger vision.Zoned residentialand surrounded by estate-style, multi-million-dollar homes, this property is ideally located close to trails,golf courses, St. Jacobs, Elmira, and the city of Waterloo. Whether you're a builder, investor, or a familydreaming of a countryside retreat close to urban conveniences this is a rare opportunity not to bemissed.roots in a peaceful, well-connected community. (id:8999)
43 Rowanwood Avenue
Brantford, Ontario
Welcome to this beautifully cared for 2 bed, 2 bath bungalow with finished basement sitting on a corner lot on a quiet street in Echo Place. This home features a stone walkway leading up to the front porch, a two tier deck in the backyard complete with large outdoor dining area, a quiet sitting area just off the deck under a tree and a large shed with bay door. Three good size bedrooms on the main level with 4 pc bath. Large rec room in the basement with gas fireplace, basement level laundry, 3 pc bath, built in cabinets and bonus room providing plenty of storage. Triple wide driveway at the side of the house with stairs leading up the deck to the back door. Large double gates next to the driveway for added access to the backyard. (id:8999)
60 Frederick Street Unit# 307
Kitchener, Ontario
Welcome to unit 307. This rare 2-bedroom, 2-bath condo located in the heart of Kitchener. The unit is 823 sq. ft and the largest 2-bedroom unit in the building. Located on the podium level, you can skip the elevator and access your unit directly from your owned parking spot on the 3rd floor. The layout boasts a spacious primary bedroom with a walk-in closet, while the second bedroom features double closets, all fitted with upgraded organizers. Additional highlights include automated powered roller shades, private balcony and in-suite laundry. The condo is close to it all- LRT access, Conestoga College, government buildings and great restaurants. Don't miss out on this rare opportunity to own a spacious unit in one of Kitchener’s premier buildings! (id:8999)
45 Autumn Willow Drive
Waterloo, Ontario
Soon to be built in the heart of Waterloo, 45 Autumn Willow Drive offers a stunning pre construction opportunity. This 4 bedroom, 4 bathroom home is designed with contemporary finishes and thoughtful craftsmanship throughout. The exterior showcases a blend of stone, brick, stucco, and board and batten, with brick carried along the sides and rear for a cohesive high end look. Insulated garage doors and black or taupe exterior windows add a modern touch. Inside, the home features 9’ foundation height and 8’ interior doors on the main floor, enhancing the sense of space. The main floor is finished with engineered hardwood, complemented by elegant 12x24 tiles in the bathrooms, foyer, laundry, and mudroom. Oak hardwood stairs with matching handrails and spindles lead to the second floor. The kitchen is designed to impress with quartz countertops, an upgraded stainless steel chimney hood fan, and four LED pot lights providing a bright workspace. Additional LED pot lights in the great room highlight the open concept layout. Contemporary Delta faucets and shower trims are featured throughout, along with quartz vanity countertops in each bathroom. Other highlights include 5 ½ inch baseboards, 3 ½ inch casing, and an included air conditioner for year round comfort. This is your chance to own a beautifully appointed new build in one of Waterloo’s sought after communities combining style, quality, and modern design. (id:8999)
2314 Shantz Station Road
Woolwich, Ontario
Welcome to this exceptional country retreat perfectly situated on a beautiful, treed 12.33-acre corner lot in sought-after Breslau. Enjoy peaceful country living just minutes from the city, near private school, and directly across golf course.This impressive 4-bedroom, 3.5-bath home offers over 3,400 sq. ft. of finished living space, combining warmth, functionality, and character throughout. The bright maple kitchen features granite countertops, a spacious dinette overlooking picturesque country views, and easy access to the formal dining and living rooms — perfect for entertaining. The cozy main-floor family room includes a wood-burning stove, while the convenient main-floor laundry adds everyday practicality.Upstairs, you’ll find four oversized bedrooms, including a primary suite with a walk-in closet and private ensuite. The fully finished basement with a separate entrance offers a large recreation room, full bathroom, and an oversized workshop — ideal for hobbyists or extended family living.Step outside to enjoy the covered front porch, large back deck, and beautifully landscaped grounds. Two large barns complete the property: one insulated block barn suitable for animals or workshop use, and a second 40’ x 60’ barn offering endless possibilities — from storage to a hobby farm setup.A rare opportunity to own a property that blends space, serenity, and versatility — all within minutes of Kitchener, Cambridge, and Guelph. (id:8999)
488 Beechwood Drive Unit# 4
Waterloo, Ontario
Welcome to 488 Beechwood Drive, Unit 4 – Village of Beechwood Commons! Rarely offered 2-storey townhome in one of West Waterloo’s most desirable neighbourhoods. This well-maintained home features a bright eat-in kitchen with walkout to a private deck overlooking beautiful mature evergreens—perfect for relaxing or BBQing. Spacious living and dining areas, updated powder room, and direct garage access. Upstairs offers a primary suite with French doors, walk-in closet, and 3-piece en-suite, plus two additional bedrooms and a renovated 4-piece bath. The finished basement includes a cozy recreation room with gas fireplace and a 2-piece bath. Enjoy friendly neighbours, snow removal to your front door, and access to the heated outdoor swimming pool. Fantastic location—on the bus route and close to banks, groceries, parks, and schools. Don’t miss your chance—book a private showing today! (id:8999)
158 Wilderness Drive
Kitchener, Ontario
FULLY FINISHED BASEMENT! Minutes to Sunrise Center Shopping & Restaurants, 2 Hwy 8 exits, 2 Schools, Playgrounds, a Bus Route (GRT), between two Community Centers (yes, two), Only 3-minute access to the Conestoga Expressway, and much more! Welcome to a beautiful, an immaculate, 34 ft detached home with 3 Bed, 2.5 bath, 1.5 garage, Double drive way, a fully finished basement available for sale in the highly desirable, family friendly neighborhood of the Kitchener. Carpet free main floor features its fully fenced yard, extensive decking with natural gas bar-be-que hook-up & low maintenance gardens, this home offers tranquil space & grace for fun-filled family gatherings. Numerous upgrades & updates including:new washer 2025, fresh designer decor 2016, water softener 2016, central air conditioning 2013, gas-fired hot water tank 2010 & 30-year roof in 2010. No rental equipment. New painting on decks. This gorgeous Family Home with its spacious open concept quartz countered kitchen, natural gas hook-ups for stove & dryer & hardwood flooring is just ready & waiting for a bright young couple, a young growing family and/or fussy empty nesters. (id:8999)
10 Palace Street Unit# B10
Kitchener, Ontario
Upgraded appliance package, bonus windows and quiet balcony exposure sets this unit apart! Welcome home to this meticulously crafted main level end unit 2-bed, 2-bath Condo, epitomizing modern living. Situated with northwestern exposure away from the main road offers better unobstructed sightlines and less road noise! Approximately 800 square feet of sophisticated residence features an open layout optimized for space and functionality. Ideal for individuals or small families seeking urban convenience without sacrificing style. Upon entry, you discover an luminous living area featuring a bonus window adding even more light flowing seamlessly into the sleek open kitchen. The kitchen is equipped with stainless steel appliances and an elegant breakfast island featuring beautiful stone countertops. This cozy living space is bathed in natural light, fostering an inviting atmosphere. Down the hall past the in-suite laundry and nicely finished 4 piece bathroom, you'll find the two bedrooms offering even more natural flowing sunlight with western exposure. The primary suite with yet another bonus window also features its own 3 piece ensuite which is sure to impress! Situated in a vibrant neighborhood with tons of amenities and easy access to public transportation, this condo presents an unparalleled fusion of contemporary lifestyle and urban accessibility. Don't miss this opportunity! (id:8999)
246 Raspberry Place Unit# E015
Waterloo, Ontario
Enjoy 2 years of free condo fees when you purchase The Samir, a stylish and spacious home coming soon to the sought-after Vista Hills community in West Waterloo. Designed for comfort and convenience, this 2-bedroom, 2-bathroom layout offers all-on-one-level living with 9-foot ceilings that make the space feel bright and open. The modern kitchen features quartz countertops, a central island, and opens to the great room, where sliding doors lead to your first private balcony. The primary suite is your perfect retreat, featuring a walk-in closet, a 3-piece ensuite, and access to a second private balcony — ideal for morning coffee or unwinding at the end of the day. This home includes kitchen and laundry appliances, plus one surface parking spot (with the option to purchase a second). Condo fees cover landscaping, snow removal, garbage removal, building maintenance, and high-speed internet, so you can enjoy a worry-free lifestyle. Located in one of Waterloo’s most desirable neighborhood, Vista Hills offers excellent schools, beautiful walking trails, easy access to transit, and convenient nearby shopping. Just a short drive or bus ride to the University of Waterloo and Wilfrid Laurier University. Sales Centre is located at 55 Columbia St E Waterloo and is open Monday-Wednesday from 4-7pm and Saturday and Sunday from 1-5pm, holidays excepted. (id:8999)
246 Raspberry Place Unit# E017
Waterloo, Ontario
Enjoy 2 years of free condo fees when you purchase The Nadia, coming soon to the highly desirable Vista Hills community in Waterloo. This beautifully designed 3-bedroom, 2-bathroom home offers spacious, single-level living with modern finishes throughout. The kitchen features quartz countertops and a central island, perfect for cooking, entertaining, and everyday living. The primary bedroom includes a 3-piece ensuite and walk-in closet, while the main bath is a full 4-piece. Step out onto your private terrace — the perfect spot for morning coffee or outdoor dining. The home also includes five appliances, and condo fees cover landscaping, snow removal, garbage removal, building maintenance, and high-speed internet. Located in West Waterloo’s sought-after Vista Hills, this vibrant community offers excellent schools, scenic walking trails, convenient transit, and nearby shopping. Plus, it’s just a short drive to the University of Waterloo and Wilfrid Laurier University. Sales Centre is located at 55 Columbia St E Waterloo and is open Monday-Wednesday from 4-7pm and Saturday and Sunday from 1-5pm, holidays excepted. (id:8999)

