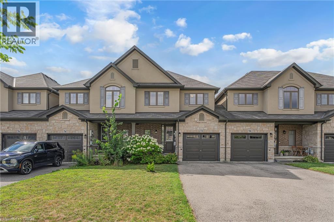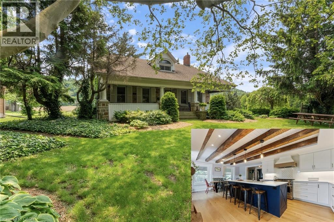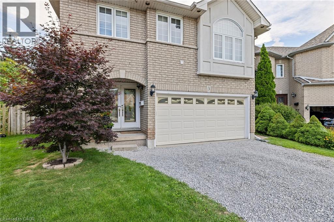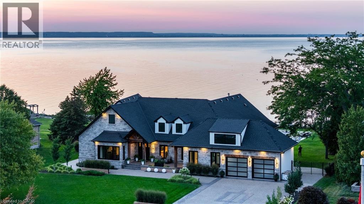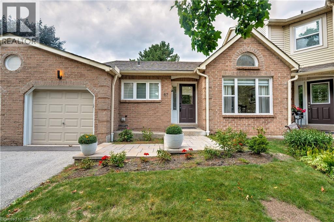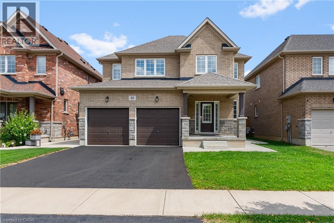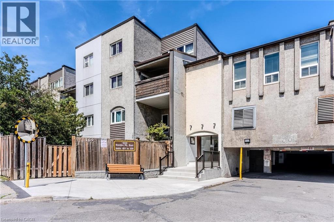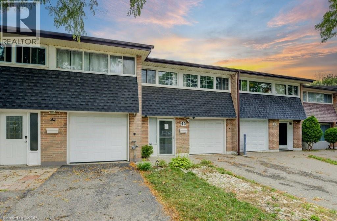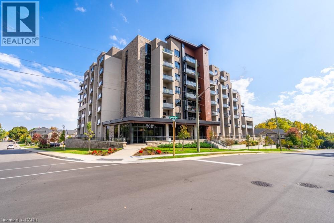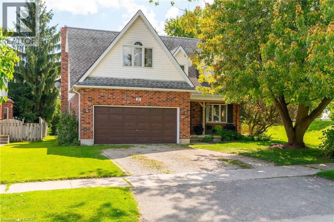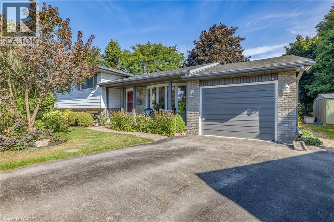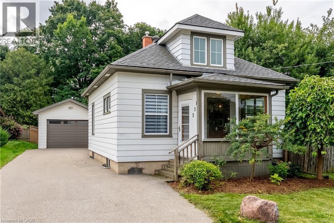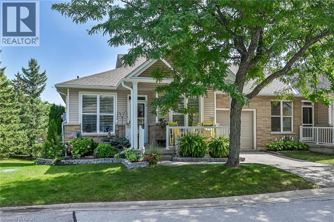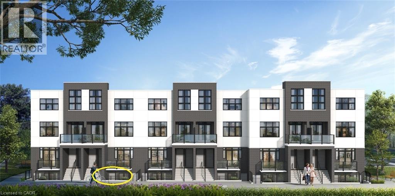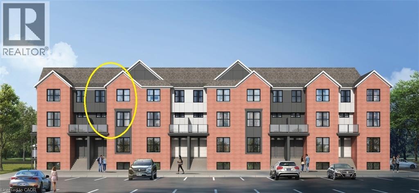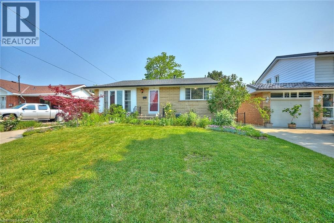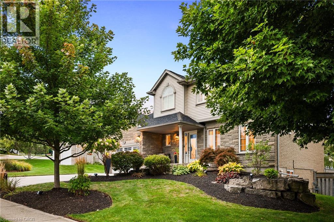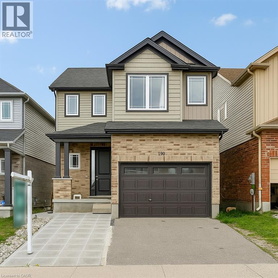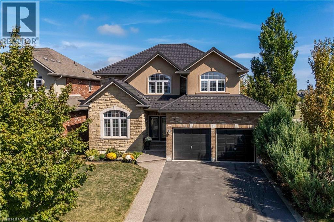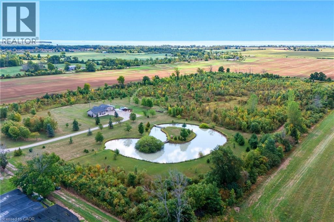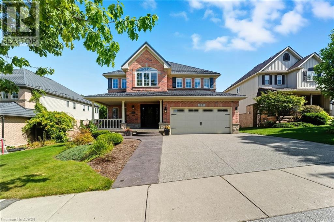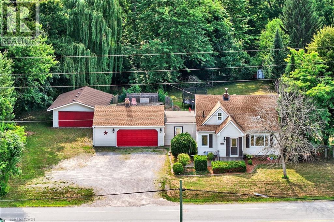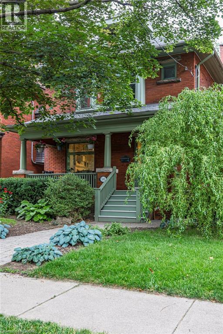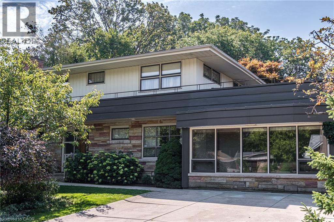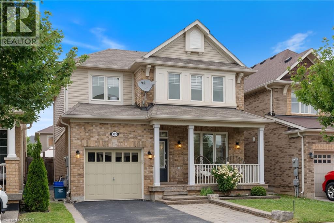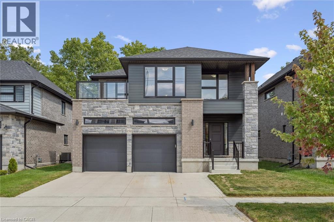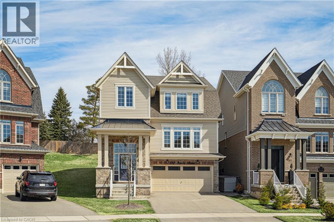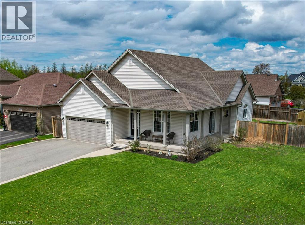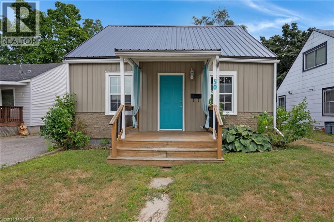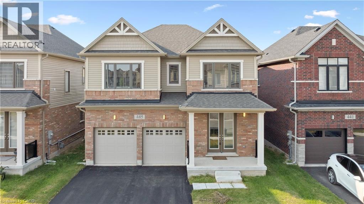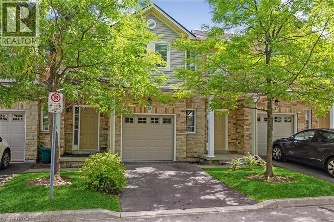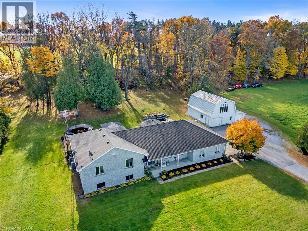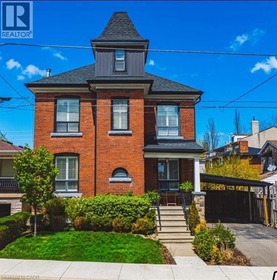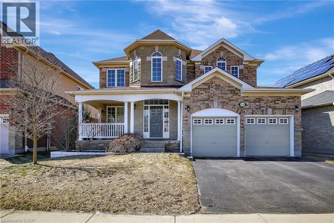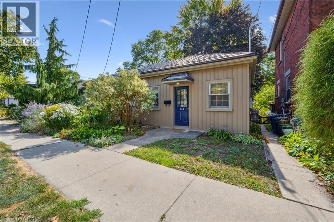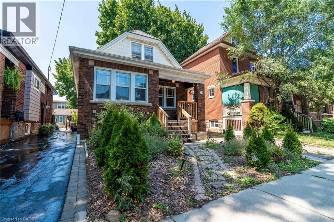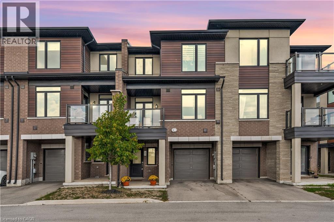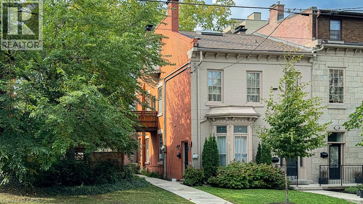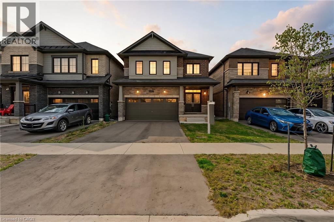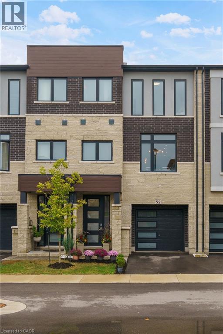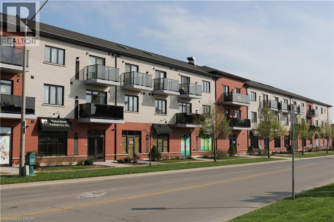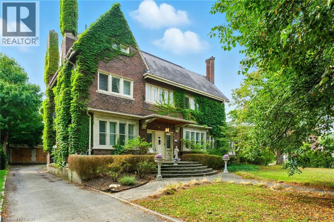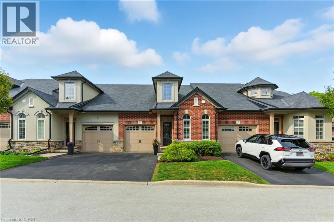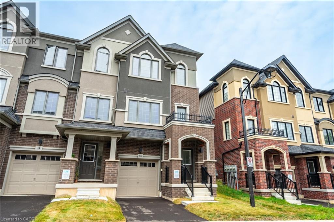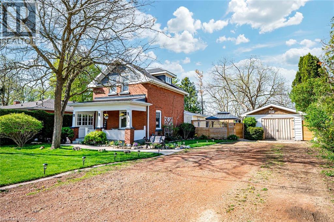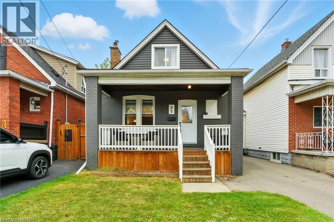72 Dodman Crescent
Ancaster, Ontario
Welcome to 72 Dodman Cres! This freehold townhome (no road fee) features 3 beds and 2.5 baths. This stylish home boasts sleek and modern finishes throughout and an abundance of natural light. Bright and spacious main floor features an open-concept kitchen with oversized island, breakfast area, and great room with upgraded hardwood flooring and walk out to the rear patio. Three bedrooms on the second floor, spacious primary with a walk-in closet and ensuite. Convenient bedroom level laundry. Endless possibilities with the large unfinished basement – finish to suit your lifestyle. Located just minutes to Hwy 403, Lincoln M Alexander Parkway, shopping, restaurants and much more. Fully fenced backyard is perfect for entertaining friends, with a nice patio area where you can BBQ or just relax on a warm summer day. Parking for 3 vehicles - single wide tandem driveway + garage. Nothing to do but move in! (id:8999)
982 Highway 8
Stoney Creek, Ontario
Homes today don’t feel like this. That’s because this one is packed with 178 years of character and charm affectionately known as Langside/Jacob Smith House. Wrapped in nearly 30,000 square feet at the edge of The Niagara Escarpment, this lot offers more than privacy - it is a statement! This modern farmhouse still hums with the rhythm of its past, while renovated with intention by Heartwood Renovations (@heartwoodrenovations) to suite your everyday needs. Modern quartz surfaces, gas range cooking, chef-inspired eat-in kitchen, a sprawling island, premium appliances, and a generous walk-in pantry located just off the convenient mud room entrance. Thoughtful touches in every square inch including a large covered front porch which offers the perfect spot to enjoy morning coffee or an evening nightcap all encircled by working farmland, the 104 x 280 lot breathes with the rhythm of the land. Wide, Still and Ready for your next chapter. Engineered hardwood flooring flows throughout, accented by exposed beams. Enjoy a spacious living room illuminated by pot lights and anchored by one of two inviting gas fireplaces. The bright family room, located in the rear extension, offers the perfect space for casual relaxation or entertaining guests. In addition, the well-equipped main floor laundry room with built-in storage adds functionality and everyday ease. Both children's bedroom includes a built-in desk, while the primary suite offers an abundance of natural light that pours through the large windows, along with two built-in closets. Additional highlights include central vac, an attached 1-car garage with inside entry, two electrical panels (home & garage), and ample built-in storage throughout. UNIQUE FEATURE: Includes an authentic root cellar. It stood the test of time. Now it’s your turn to shape what comes next! (id:8999)
3 Nature Court
Hamilton, Ontario
Custom-built luxury home with double car garage & 4 car driveway on a beautiful court on the West Mountain. Huge premium pie shape 171 foot lot. PLUS enjoy swimming in your inground pool or or have a few friends over for a BBQ and drinks in your enclosed outdoor Cabana. plus at the back of lot there is room to park your boat, RV, or trailer. Inside of this home there is a open front hallway with solid oak circular staircase. Beautiful kitchen with lots of kit. cabinets with a eat-in dinette and a Vaulted Ceiling. Separate formal dining room for family get together. Gorgeous ( 17 'x 14 ' ) main floor family room with Fireplace. quiet on the side Living room for easy nights. 4 bedrooms plus 2.5 bathrooms. plus this Beautiful primary bedroom (17' x14') with custom moon shaped window allowing sunlight into the room 4pce ensuite with soaker tub & separate shower plus a walk-in closet. Plus 3 more bedroom and a computer room, Beautiful hardwood floors throughout kid friendly quiet location. Nr schools and shopping. Minutes to the Linc expressway to Toronto 403 highway (id:8999)
9 Lochside Drive
Stoney Creek, Ontario
Welcome to a truly exceptional 1-acre estate, offering 197 feet of private beachfront on the shores of Lake Ontario. Nestled on a quiet cul-de-sac, this executive raised ranch boasts over 9000 sqft. of luxurious living space, designed to maximize the spectacular panoramic lake views from nearly every room. The professionally landscaped grounds feature expansive multi-tiered patios & walkways. Entertain in style with a newly constructed infinity pool, sunken fire lounge, and an exquisite Pool House complete with a chef’s kitchen and retractable doors that blend indoor and outdoor living. Inside the residence, soaring ceilings, custom millwork, 8’ doors, and heated wide-plank flooring reflect superior craftsmanship. Floor-to-ceiling windows frame tranquil water views, while a 10-zone integrated sound system with 40+ speakers enhances the ambiance throughout. The spectacular kitchen is a culinary dream, featuring a 14’ quartz island, premium Thermador appliances & walk-in pantry. Adjacent, a formal dining room and grand living areas–including a family room with a dramatic full-height fireplace–set the stage for refined entertaining. The primary suite offers a peaceful retreat with a spa-inspired ensuite, coffered ceiling, and expansive walk-in closet. Two additional bedrooms share a luxe 5-piece bath, while a private office overlooks the manicured front gardens. Enjoy the indoor pool beneath vaulted cedar ceilings, complete with skylights and an 8-person hot tub. A 3-car garage with epoxy floors and drive-through access complements the home's practical luxury. Take the elevator to the raised lower level which features a sprawling Recreation room, gym with sauna, games area, and a full in-law suite with private entrance, kitchen, and living quarters. A rare opportunity to own a lakefront masterpiece designed for refined living, elegant entertaining, and unparalleled waterfront serenity. (id:8999)
5255 Lakeshore Road Unit# 57
Burlington, Ontario
Stunning bungalow situated in Southeast Burlington boarding Oakville. Professionally renovated with Extensive upgrades and architectural details, beautiful wide-plank hardwood floors throughout, luxurious bathrooms, two fireplaces. You’ll love the fabulous custom kitchen with 2 skylights, custom cabinetry, high end appliances, waterfall quartz counter, breakfast bar and separate dining area. Graciously entertain in the spacious living room featuring a gas fireplace and walkout to a private fenced patio. Main floor laundry room. Lower level features a Recreation room with fireplace, 3rd bedroom with ensuite, ideal guest suite and plenty of storage. Bonus, total of 3 parking spaces, 2 vehicles in driveway and one in garage. Excellent location within close proximity to the lake, parks, shops, highways & GO Station. A terrific carefree lifestyle! (id:8999)
85 Sunset Way
Thorold, Ontario
Welcome to 85 Sunset Way, a modern two-storey set in Thorold's growing Rolling Meadows community. Built in 2017, this home offers over 2,200 square feet of finished space above grade with a thoughtful layout that's perfect for family living. From the moment you arrive, the curb appeal stands out with its full brick and stone exterior, double garage and private driveway. Inside, the main floor features 9-foot ceilings and a design that balances open concept living with separate spaces. The kitchen and dining area flow together seamlessly, opening to a spacious living room, while a separate family room provides the flexibility for a second sitting area, playroom, or home office. A mudroom with main floor laundry and direct garage access adds everyday convenience. Upstairs, the home offers 4 generous-sized bedrooms, including a private primary retreat complete with a 5-piece ensuite and two spacious walk-in closets. The additional bedrooms provide plenty of room for family, guests, or a dedicated workspace. The backyard is fully fenced and finished with a paved patio and shed, creating a private outdoor space that's perfect for growing families. Inside, thoughtful updates such as California shutters and the absence of carpet throughout keep the home low-maintenance and fresh. Positioned in a growing community with shopping and schools planned nearby, the location offers excellent convenience and connectivity. Rolling Meadows is a community designed with families in mind, offering nearby soccer fields, parks and walking paths. (id:8999)
1055 Dundas Street E Unit# 227
Mississauga, Ontario
Add your personal touches to this Charming 3-Bedroom, 2-Bath Upper-Level Townhome! Perfect for first-time buyers, this bright and inviting home features a spacious layout with plenty of natural light. Enjoy a large kitchen and open-concept living/dining area with a walk-out to your private balcony—ideal for morning coffee or evening relaxation. The massive primary bedroom features double closets for all your storage needs, while the additional bedrooms provide plenty of space for family, guests, or a home office. Conveniently located near Hwy 427, QEW, schools, shopping, parks, public transit, and more—everything you need is just minutes away! (id:8999)
46 Guerin Avenue
Kitchener, Ontario
Beautifully FINISHED AND MOVE-IN READY, this FREEHOLD townhome with 3 Bedrooms and 3 Bathrooms is located in Kitchener’s sought-after Centreville–Chicopee neighbourhood on a 150 ft deep Lot backing directly onto a Park. This well-maintained home offers a bright and functional layout. Main Floor offers a Modern Kitchen with Quartz Countertops, Breakfast Bar, and open-concept Living/Dining area with walkout to a large Deck and Private Backyard. The second level features an extra large Primary Suite with Ensuite and walk-in closet that can easily be converted back to 2 Separate Bedrooms, while the third level offers 2 Additional Bedrooms and a Bath. The FULLY FINISHED BASEMENT adds even more living space with an oversized Rec-Room and a 3-piece Bath. Enjoy an attached Garage with Inside Entry, Private Driveway, and a Large Backyard perfect for entertaining. Conveniently located close to Chicopee Ski Hill, Fairway shopping, schools, parks, public transit, and highways 7/8 & 401. (id:8999)
30 Hamilton Street S Unit# 213
Waterdown, Ontario
Experience upscale living at 213-30 Hamilton Street South, a sophisticated two-bedroom, two-bathroom, 1,170 square foot corner residence in the prestigious The View Condominium, in downtown Waterdown. This contemporary building offers exceptional amenities—concierge service, a state-of-the-art fitness center, stylish party room, pet washing station, rooftop terrace, and lush garden. Inside, floor-to-ceiling windows frame sweeping views and flood the open-concept living, dining, and kitchen spaces with natural light. The kitchen features a large island, premium appliances, and elegant finishes. Step onto your private balcony to savor morning coffee or take in breathtaking sunsets. The primary suite impresses with two walls of windows and a serene ambiance, complemented by a spa-inspired ensuite. The second bedroom is perfect for guests or a refined home office. In-suite laundry, underground parking, and a storage locker complete the offering. Stroll to boutiques, fine dining, cafés, and markets, with quick access to major highways. Luxury, location, and lifestyle—perfectly combined. Don’t be TOO LATE*! *REG TM. RSA. (id:8999)
21 Burwell Road
Stratford, Ontario
Welcome to this beautifully maintained 5-bedroom, 3-bathroom detached custom-built home, offering the perfect blend of space, comfort, and contemporary finishes. Situated in a desirable neighborhood, this home is ideal for growing families or those who love to entertain. Step into a bright and spacious main floor featuring a large living room, a separate dining room, and a generously sized family room with a cozy wood-burning fireplace and walkout to the backyard. The fully renovated kitchen (2023) boasts modern finishes, ample cabinetry, and sleek countertops, making it a dream for home chefs. Enjoy the convenience of main floor laundry and a stylish 2-piece powder room for guests. Upstairs, you’ll find five full bedrooms, including a luxurious primary suite with a walk-through closet and private 3-piece ensuite. A well-appointed 4-piece main bathroom serves the additional bedrooms. The fully fenced backyard is your private oasis, complete with a 2022 above-ground pool, a spacious deck, and plenty of room for summer fun and entertaining. Additional features include a double-car garage, a massive unfinished basement with bathroom rough-in—ready for your personal touch and future expansion. Don’t miss this opportunity to own a move-in-ready family home with all the extras! (id:8999)
34 Peers Place
Woodstock, Ontario
Situated on a sought-after South Woodstock cul-de-sac, 34 Peers Place combines style, function, and location. This 4-level side split provides over 2,000 sqft of finished living space on a generous pie-shaped lot. The main floor was fully renovated in 2019, creating a modern open concept layout that's ideal for entertaining and everyday living. On the upper level, you'll find 3 bedrooms and a full bathroom, while the lower third level offers a fourth bedroom, a newly renovated full bathroom (2022), and a welcoming family room with a cozy gas fireplace. The finished basement level extends the homes versatility with a laundry area, ample storage and flex space for a gym or playroom, and a unique walk-up access directly to the attached garage. The outdoor living here is equally impressive, with a large, private backyard offering space for gatherings and quiet enjoyment. Close to schools, shopping, and with quick access to Highways 401 and 403, this property is a perfect choice for commuters, families and people on the go. (id:8999)
227 Bridgeport Road E
Waterloo, Ontario
This 4 Total Bed, 3 Total Bath Detached home at 227 Bridgeport Rd. E. is one you've got to see. With character, charm, and a vibe that just feels so right. From the moment you pull into the driveway you’re greeted by a long driveway, deep lot and the detached 16’ x 30’ garage with hydro is ready for your workshop dreams, big toy storage or garage needs. The backyard is beautifully fenced in and provides a nice private retreat. The garage has soaring ceilings, as well as some lofted storage. Head inside, and you’ll love the flow as you are greeted by a covered front patio surrounded by windows for natural light. The main level welcomes you with an updated kitchen featuring quartz countertops, perfect for entertaining with in-kitchen dining as well as breakfast bar island. The kitchen also has loads of storage and the kitchen sink window looks out into the backyard. There's a bright front living space, a convenient 2-piece bath, and a versatile main floor bedroom that could easily be a home office or playroom if you don't need four bedrooms. Upstairs, you’ll find two more bedrooms and a full bath that’s gorgeous and updated with separate fancy tub and shower. Downstairs we have a second living space for making memories. A fully finished basement with another bedroom, another full bath, and a laundry space that makes laundry feel like a breeze. Many updates throughout the home make this beautiful home move in ready. Beyond the features, it’s the lifestyle that sells this one. You're walkable to UpTown Waterloo, shops, cafes, restaurants, the LRT, Parks, grocery, highway and schools. Whether you’re a first-time buyer, investor, or someone who simply wants the perfect blend of charm, location, and potential, this is your opportunity. (id:8999)
968 South Coast Drive
Selkirk, Ontario
Discover the perfect blend of modern comfort and lakeside charm in this meticulously renovated all-seasons waterfront home. Wall-to-wall south-facing windows flood the open-concept living space with natural light, showcasing a maple kitchen with crown molding and tray ceilings. Enjoy seamless indoor-outdoor living with double garden doors leading to an enclosed sunroom and entertainment deck, perfect for extended gatherings with family and friends. Two cozy bedrooms and a stylish 4-piece bath offer comfortable accommodations year round. Practical upgrades include modern vinyl siding, updated roof shingles, quality windows and exterior doors, a high-efficiency natural gas furnace, central air conditioning unit, gas fireplace, 100 amp hydro and new panel. A 651 sq ft poured concrete fully finished basement provides additional living space suitable for a third bedroom, family room and future bathroom addition if desired. Step outside onto your tiered observation deck, and descend to your private sand and pebble beach via a professionally rebuilt Wilkinson break-wall. A paved drive, garden shed, and privacy fence complete this exceptional waterfront package. There is also a custom storage unit that safely stores up to three kayaks. This is your chance to own a piece of Lake Erie paradise. The specific location of this property is tucked away in a sandy bottom cove that is westerly wind protected by Peacock Point providing optimal enjoyment throughout the year. If so desired as an investment property, there is ample amount of income potential as a vacation rental. (id:8999)
20 Kitty Murray Lane Unit# 29
Ancaster, Ontario
This pristine end-unit bungalow townhome with a fully finished walk-out lower level is located in the desirable Meadowlands community of Ancaster. The property offers about 2,000 sqft of meticulously finished living space across both levels. Recent upgrades total over $50,000. The main floor features 9-ft ceilings, refined crown molding, and an inviting open concept design. There are 3 bedrooms, 2 full bathrooms, and main floor laundry near the bedrooms. The modern kitchen is equipped with upgraded cabinetry, a double sink with garburator, luxury vinyl plank flooring, quartz countertops, premium stainless-steel appliances, and a comfortable breakfast nook. The spacious dining area seats six and transitions seamlessly into the living room with patio doors accessing a balcony. The primary bedroom features ensuite privileges and a walk-in closet. The professionally finished basement includes a generous family room with patio door access to a fenced rear yard featuring vibrant gardens, patio, deck and gazebo, plus there is a gas barbecue hook-up. An additional bonus room provides versatile space for a craft room, workout area, or has potential for a future 2nd kitchen. A 3rd bedroom, home office area, coffee bar, and 3-piece bathroom complete the lower level and offer excellent accommodations for guests. Additional amenities include a private driveway, an attached garage with interior access, and ample visitor parking. Extras include enhanced wood trim, hardwood flooring in the living and dining rooms and hallways, updated carpeting in bedrooms, premium California shutters, a new high-efficiency furnace and water heater, central air, and newly installed shower and bathroom fixtures. The Condo Fee covers road maintenance, lawn care, and snow removal. Situated close to highway access, a golf course, restaurants, and amenities such as Costco and the movie theatre. This home blends comfort, style, and convenience. Ideal for people seeking a low maintenance lifestyle. (id:8999)
31 Mill Street Unit# 72
Kitchener, Ontario
VIVA–THE BRIGHTEST ADDITION TO DOWNTOWN KITCHENER. In this exclusive community located on Mill Street near downtown Kitchener, life at Viva offers residents the perfect blend of nature, neighbourhood & nightlife. Step outside your doors at Viva and hit the Iron Horse Trail. Walk, run, bike, and stroll through connections to parks and open spaces, on and off-road cycling routes, the iON LRT systems, downtown Kitchener and several neighbourhoods. Victoria Park is also just steps away, with scenic surroundings, play and exercise equipment, a splash pad, and winter skating. Nestled in a professionally landscaped exterior, these modern stacked townhomes are finely crafted with unique layouts. The Lemon Leaf interior studio model boasts an open concept studio layout – including a kitchen with a breakfast bar, quartz countertops, ceramic and luxury vinyl plank flooring throughout, stainless steel appliances, and more. Offering 545 sqft of open living space including a sleeping alcove, 1 full bathroom and a patio. Parking not available for this unit. Thrive in the heart of Kitchener where you can easily grab your favourite latte Uptown, catch up on errands, or head to your yoga class in the park. Relish in the best of both worlds with a bright and vibrant lifestyle in downtown Kitchener, while enjoying the quiet and calm of a mature neighbourhood. (id:8999)
31 Mill Street Unit# 46
Kitchener, Ontario
VIVA–THE BRIGHTEST ADDITION TO DOWNTOWN KITCHENER. In this exclusive community located on Mill Street near downtown Kitchener, life at Viva offers residents the perfect blend of nature, neighbourhood & nightlife. Step outside your doors at Viva and hit the Iron Horse Trail. Walk, run, bike, and stroll through connections to parks and open spaces, on and off-road cycling routes, the iON LRT systems, downtown Kitchener and several neighbourhoods. Victoria Park is also just steps away, with scenic surroundings, play and exercise equipment, a splash pad, and winter skating. Nestled in a professionally landscaped exterior, these modern stacked townhomes are finely crafted with unique layouts. The Musa interior studio model boasts an open concept layout – a kitchen with a breakfast bar, quartz countertops, ceramic and luxury vinyl plank flooring throughout, stainless steel appliances, and more. Offering 500 sqft of open living space including a sleeping alcove, 1 full bathroom and a balcony. Parking not available for this unit. Thrive in the heart of Kitchener where you can easily grab your favourite latte Uptown, catch up on errands, or head to your yoga class in the park. Relish in the best of both worlds with a bright and vibrant lifestyle in downtown Kitchener, while enjoying the quiet and calm of a mature neighbourhood. (id:8999)
31 Mill Street Unit# 10
Kitchener, Ontario
VIVA–THE BRIGHTEST ADDITION TO DOWNTOWN KITCHENER. In this exclusive community located on Mill Street near downtown Kitchener, life at Viva offers residents the perfect blend of nature, neighbourhood & nightlife. Step outside your doors at Viva and hit the Iron Horse Trail. Walk, run, bike, and stroll through connections to parks and open spaces, on and off-road cycling routes, the iON LRT systems, downtown Kitchener and several neighbourhoods. Victoria Park is also just steps away, with scenic surroundings, play and exercise equipment, a splash pad, and winter skating. Nestled in a professionally landscaped exterior, these modern stacked townhomes are finely crafted with unique layouts. The Agave interior model boasts a bright open concept main floor layout – ideal for entertaining including the kitchen with a breakfast bar, quartz countertops, ceramic and luxury vinyl plank flooring throughout, stainless steel appliances, and more. Offering 1116 sqft including 2 bedrooms and 1.5 bathrooms. Thrive in the heart of Kitchener where you can easily grab your favourite latte Uptown, catch up on errands, or head to your yoga class in the park. Relish in the best of both worlds with a bright and vibrant lifestyle in downtown Kitchener, while enjoying the quiet and calm of a mature neighbourhood. (id:8999)
19 Secord Drive
Hamilton, Ontario
Welcome to 19 Secord Drive – A Move-In Ready Bungalow in Hamilton’s Desirable East End! This charming and well-maintained 3-bedroom, 1-bathroom bungalow is perfectly situated on a quiet, family-friendly street and offers the ideal combination of updates, comfort, and location. Step inside to a bright and welcoming living space with large windows that fill the home with natural light. The kitchen provides ample cabinetry and flows effortlessly into a spacious backyard oasis, featuring a concrete patio – perfect for summer barbecues, outdoor dining, or relaxing evenings. Notable upgrades include a new roof (2022), several replaced windows, and a private separate entrance to the basement, offering excellent potential for future finishing or an in-law suite. All three bedrooms are generously sized with plenty of closet space, and the full 4-piece bathroom. The home also includes a private driveway, detached garage, and sits on a generous lot with mature trees for added privacy. Conveniently located just minutes from schools, shopping, parks, public transit, and quick highway access via the Red Hill Parkway and QEW – this is a fantastic opportunity for first-time buyers, downsizers, or investors alike. Don’t miss your chance to call 19 Secord Drive home – book your private showing today! Roof 2022, Hot Water tank - 2023 (reliance), Storm Doors- 2022, New Front windows and Basement windows- 2009, (id:8999)
144 Endeavour Drive
Cambridge, Ontario
This turnkey family home in Hespeler is packed with thoughtful upgrades, stylish finishes, and functionality from top to bottom. Inside, this 3+1 bedroom, 3.5-bathroom home offers a fully finished walk-out basement with a full bathroom and an additional bedroom — perfect for guests, teens, or in-law potential. The kitchen has been refreshed with sleek, contemporary updates (2024), while the family room is warmed by a stunning stone accent fireplace that adds texture and charm (2022). Upstairs, the bedroom level features wide plank engineered hardwood flooring throughout (2021), adding warmth and sophistication. Throughout the home, custom Hinkley lighting creates a designer feel, paired with custom shutters and window coverings for a polished finish. Step outside to a backyard built for relaxing and entertaining. A waterproof composite deck spans the back of the home, featuring glass railings (2021), integrated lighting, and a full-length powered awning (2021), so you can enjoy the space in any weather. The fully fenced yard includes a private hot tub and low-maintenance landscaping, all backing onto lush greenspace with no rear neighbours—offering privacy, tranquility, and an unbeatable view. And when it comes to location, this home delivers. You're just minutes from vibrant Hespeler Village, with local gems like the Hespeler Library, Fashion History Museum, Heritage Centre, and a range of great dining options. The Mill Pond Trail is close by for nature lovers, while nearby schools and parks make it perfect for families. Plus, Highway 401 is just minutes away, offering unbeatable convenience. (id:8999)
190 Eden Oak Trail
Kitchener, Ontario
Welcome to 190 Eden Oak Trail, Kitchener – The “Ridgewood” Model by New Lifestyle Homes. This isn’t just a house – it’s a lifestyle. Designed with modern families in mind, this exceptional residence offers 4+1 spacious bedrooms, 3.5 baths & an open concept layout. From the moment you arrive, the elegant exterior, inviting front porch & parking for 4 vehicles (one in the garage, three in the driveway) set the tone for what’s inside. Step into a carpet-free main floor with soaring 9’ ceilings & premium flooring that create a bright, open feel. The kitchen boasts ceiling-height cabinetry, a large island, stainless steel appliances & ample counter space—perfect for cooking, entertaining or family baking nights. The separate living and family rooms offer versatile spaces for gatherings, while the upgraded finishes throughout add a touch of luxury. Upstairs, the primary suite provides a true retreat with a large walk-in closet and spa-like ensuite. Three additional bedrooms are generously sized with plenty of closet space, complemented by a full bathroom & a convenient upstairs laundry. The fully finished basement (completed in 2022) with separate entrance extends the living space, featuring a sprawling recreation room, a kitchenette with a brand-new refrigerator (2025), laundry & extra laundry hookup, a 3-piece bathroom, and a fifth bedroom with a spacious closet. This level is ideal as an in-law suite, guest retreat, or teen haven. Other upgrade is AC installed in 2025. Outdoors, the property shines with a fully fenced yard, exposed aggregate concrete patio, and generous green space—a perfect backdrop for BBQs, entertaining, or simply unwinding in private. The location is second to none: steps to top-rated schools, scenic trails, parks & the Grand River, while also offering easy access to shopping, dining, public transit & major highways. This is more than a home—it’s a place to grow, connect & create lasting memories. Book your private showing today before it’s gone! (id:8999)
51 Showcase Drive
Hamilton, Ontario
Location! Location! Prepare to be impressed with the beautiful family home in Summit Park, backing onto school playground areas (no rear neighbours!), this sought-after home is expertly finished top-to-bottom inside and out. Crafted by DeSantis Multi-Area Developments in 2011, this spacious home features newly surfaced double car drive, excellent curb appeal and a shiny steel roof! Step in to the home majestic front porch entry accented with exposed aggregate to experience soaring ceilings, central staircase and open concept main level. Main level presents is open concept with soaring ceilings, generous rooms, gas fireplace in Family Room and huge windows to experience the greenspace beyond. Chefs kitchen boasts centre island, stainless appliances, ample counter space and more. Lovely family-sized deck is accessed from the dinette area. completing this level are laundry room, powder room and access to garage. Upper level features 4 large bedrooms with oversized Primary Bedroom complete with 4 piece bath (soaker tub) and walk-in closet. 3 other bedrooms share the main 4-pc bath. Basement is fully finished with Family Room, 3-pc bath, den, Storage and utility areas. Home is fenced and borders community walk-way to school/park areas. This home provides and ideal blend of luxury, style and functionality for the discerning buyer family. Just minutes to schools, shops, dining, and the RedHill Expressway. It has it all - ready for you! (id:8999)
421 Ramsey Road
Haldimand County, Ontario
Welcome to your private retreat on nearly 20 acres of natural beauty. This unique property offers the perfect blend of recreation, relaxation, and absolute privacy. The wooded acreage with established trails provides endless opportunities for hiking, nature walks, or off-roading. The stocked pond with an island is perfect for fishing enthusiasts or simply relaxing by the water while soaking in the peaceful surroundings. At the heart of the estate sits a cozy home with multiple outdoor living spaces. Unwind on the second patio off the garage, where evenings are filled with the sounds of nature and complete seclusion. This property is more than a home-it's an outdoor haven for nature lovers, adventurers, and anyone seeking a private escape. (id:8999)
58 Winding Wood Crescent
Kitchener, Ontario
Welcome to 58 Winding Wood Cres – a true gem in Doon, one of Kitchener’s most desirable neighbourhoods. Minutes from the 401, Conestoga College, trails, parks & more, this home combines luxury, function & location in one. One of the largest homes in the community, over 4,500 sqft of finished living space, this 5-bed, 4-bath residence is finished from top to bottom & designed with family living & entertaining in mind. The heart of the home is the chef-inspired kitchen, thoughtfully renovated with custom cabinetry, quartz counters, built-in oven & microwave, a striking range hood, brushed gold fixtures, pot filler, & an oversized island with a prep sink & storage on both sides. Clever pantry designs maximize organization, while a bay window frames serene views of the backyard. Whether preparing a family meal or hosting a gathering, this kitchen balances style & practicality to perfection. The walk-out basement extends your living space into a backyard oasis you’ll never want to leave. Step outside to enjoy a heated pool, hot tub & extensive landscaping, all backing onto a treed trail for unmatched privacy. Inside, the lower level offers a family room, wet bar/kitchenette, office or exercise space & ideal potential for an in-law suite. Dual staircases connect the basement & second floor, a rare feature that adds convenience & flow. Upstairs, the primary bedroom features his and hers custom, walk-in California closets and a spa-like en-suite with a soaker tub, custom cabinets with make-up area, double sinks, granite counters & glass walk-in shower. Four additional bedrooms share convenient Jack-and-Jill bathrooms, perfect for a busy household. The main floor completes the picture with 9-foot ceilings, formal living and dining rooms, a cozy family room, private office, and functional laundry. 58 Winding Wood Cres isn’t just a house—it’s a lifestyle, offering luxury finishes, thoughtful design, and a backyard retreat. More upgrades available on request. (id:8999)
1671 Third Street Louth
St. Catharines, Ontario
1671 Third Street Louth, St. Catharines - A rare opportunity in the ideal outskirts location where peaceful country living meets everyday convenience. Situated on a generous 1.77-acre lot, this property offers the best of both worlds: the quiet, natural setting of rural Niagara with the proximity and access to everything St. Catharines has to offer. Whether you're looking for space to grow, room to relax, or a property with long-term potential, this one checks all the boxes. The lot offers 163 feet of frontage and 473 feet of depth, with a mix of open space and mature trees that provide privacy and a beautiful natural backdrop. Enjoy summer days by the in-ground pool and relax in the covered deck area - perfect for entertaining or unwinding. For added convenience, there are two detached garages, each with two parking spaces, ideal for vehicles, storage, or hobbies. This is an excellent location for commuters and lifestyle seekers alike just a short drive to the QEW, close to marinas, scenic trails, wineries, and all the amenities of downtown St. Catharines. It's rare to find this much land, this close to the city, with this kind of flexibility and potential. Don't miss the opportunity to secure a unique property in one of Niagara's most desirable semi-rural pockets. (id:8999)
90 Blake Street
Hamilton, Ontario
Sought-after South Hamilton neighbourhood with wide streets, loads of mature trees and inviting front porches. This large 2.5 storey home is yours to discover. Creative financing is available too. Featuring a spacious foyer, 9” ceilings, large principal rooms and wide windows – light flows nicely to each separate living space. This home has been well maintained and updated over the years. The spacious eat-in kitchen offers a Butler’s Pantry style bump out providing even more storage and working space. Upstairs on the 2nd floor the former 4th bedroom has been opened up to provide a sprawling Primary Bedroom suite. With lots of room for closets, storage or a quiet place to curl up with a good book. All bedrooms on the 2nd floor are well proportioned with the 3rd bedroom offering a walk-out to an elevated “Juliette” balcony overlooking the rear gardens. With so much potential, the 3rd floor, with 2-pc powder room, could be the new location for a Primary Bedroom, teen retreat, or family room. The lower level has a separate side entrance and good ceiling height offering potential to put in a full in-law suite or additional entertainment space. The composite rear deck is the perfect spot to entertain. Enjoy peace and tranquility from your hot tub as you immerse yourself in nature with all the mature trees in your extra deep lot. A great location close to all amenities, good schools, hospitals, parks and trails. (id:8999)
6 Freeland Court
Hamilton, Ontario
Magnificent Mid-Century Modern on quiet court near Cootes. Cherished by the original owners for 69 years, this one-of-a-kind two-storey home was thoughtfully designed for entertaining and family living. Offering over 3,657 sqft the home features an impressive 20x46 ft addition with a dining room that seats 14 guests and a spectacular family room with beamed ceilings surrounded by floor-to-ceiling windows overlooking the pool and private garden oasis, truly an entertainer’s dream. Built in 1956 the home’s design reflects timeless quality with high-end finishes and distinctive décor. Enter the foyer with slate floors and into the sunken living room with stone fireplace, and up to a dinette with custom built-in cabinets and stunning marble countertop. The retro kitchen features quartz counters, double ovens, cooktop, and built-in banquette that leads to a massive games room, which was converted from a double car garage, with huge pool table for family fun of all ages. Step out to the pool cabana with convenient kitchenette, 2 change rooms, 3-pc bath, and out to the lush private garden oasis with huge 20X40 ft pool, heated through rooftop solar panels, multiple seating areas and custom designed fence with cool coloured inserts. The main floor also includes a private office and 2-pc bath with marble counters, and on the second floor you will find 4 spacious bedrooms, including the primary with 3-pc ensuite and walk out to a rooftop terrace, plus a 4-pc retro family bath, and walk-in linen closet. The finished basement offers even more living space with an office, recreation room with wet bar, 2-pc bath, laundry, and ample storage. Perfectly located just steps to Cootes Paradise, Princess Point, Waterfront Trail, Churchill Park, schools and Westdale Village, shops, restaurants, amenities, and theatre. Minutes to McMaster University & Hospital, Go-transit & highway access, make this a super convenient Westdale North location to call home. RSA (id:8999)
993 Whewell Trail
Milton, Ontario
Welcome to this stunning detached home in Willmott, one of Milton’s most loved neighbourhoods. Offering 1,599 sq ft plus a finished basement with in-law suite potential, this home blends thoughtful upgrades with everyday comfort. Inside, you’re greeted by 9-ft ceilings, new pot lights, and modern dual-layer zebra blinds on every window. Fresh flooring carries throughout, while the upgraded kitchen features granite counters—perfect for family meals or entertaining. A versatile second-floor family room provides extra living space for movie nights, playtime, or a quiet retreat. The upper level hosts 3 bedrooms, highlighted by a spacious primary suite with walk-in closet and a private ensuite—your own sanctuary at day’s end. Two fully renovated bathrooms add modern style and convenience to the floor. The finished basement is a real standout, complete with full kitchen, living area, bedroom, and bathroom—ideal for guests, extended family, or independent teens. Step outside to a fully fenced yard with stone patio, great for summer BBQs, and enjoy your morning coffee on the welcoming front porch. The widened interlock driveway and inside garage access add practicality to this move-in ready home. Located just steps from Milton District Hospital and close to everyday shopping and dining, the area also boasts endless outdoor amenities—Milton Community Park, Sunny Mount Park, splash pads, sports fields, trails, and dog parks. Commuters will appreciate the easy access to Milton GO Station and major highways. Beautifully upgraded, carefully maintained, and perfectly located—this is Milton living at its finest. (id:8999)
252 Otterbein Road
Kitchener, Ontario
WELCOME HOME TO 252 OTTERBEIN ROAD IN THE PRESTIGIOUS COMMUNITY OF BLUE SPRINGS IN LACKNER WOODS, KITCHENER. THIS BETTER-THAN-NEW 4 BEDROOMS AND 2.5 BATHROOMS HOME WAS BUILT BY AWARD WINNING BUILDER, RIDGEVIEW HOMES. INSIDE, YOU'LL FIND AN OPEN FLOOR PLAN WITH A SMART LAYOUT THAT IS IDEAL FOR THE MODERN FAMILY. THIS PLAN WAS BUILT WITH FUNCTIONALITY AND ENTERTAINING IN MIND. WITH HIGH CEILINGS AND LARGE WINDOWS THAT ALLOW AN ABUNDANCE OF LIGHT IN, A KITCHEN EQUIPPED WITH A LARGE ISLAND, LOTS OF STORAGE AND COUNTERTOP SPACE, ENGINEERED HARDWOOD FLOORS, MAIN FLOOR LAQUNDRY AND MUD ROOM, AND AN UPGRADED HARDWOOD STAIRCASE, THE MAIN FLOOR IS PERFECT FOR ANY GROWING FAMILY. UPSTAIRS, YOU'LL FIND 4 GENEROUS SIZED ROOMS AND A BONUS LOFT THAT CAN BE CONVERTED TO A 5TH BEDROOM IF NEEDED. THE PRIMARY BEDROOM HAS A LARGE WALK-IN CLOSET AND ITS OWN ENSUITE BATHROOM. THE UNSPOILED WALKOUT BASEMENT PROVIDES AN OPPORTUNITY FOR THOSE LOOKING FOR MULTI-GENERATIONAL LIVING OR EVEN MORE SPACE FOR FAMILY TIME. THIS LOCATION CAN TRULY NOT BE BEAT. CLOSE TO HIGHWAYS, SHOPPING, AMENTITIES, SCHOOLS AND PARKS AND TRAILS, EVERYTHING THAT YOU'LL EVER NEED IS JUST A FEW MINUTES AWAY. BOOK YOUR PRIVATE SHOWING TODAY. (id:8999)
132 Drexler Avenue
Rockwood, Ontario
UPGRADES GALORE! 4 STUNNING BEDROOMS! LARGE PIE-SHAPED LOT! This delightful 4-bedroom, 4-bathroom home, built in 2019, offers a warm and inviting atmosphere perfect for family living. As you step inside, you'll be greeted by gleaming hardwood floors that flow seamlessly throughout the home. The 9-foot ceilings enhance the sense of space and light, creating an airy ambiance. The front living room, bathed in natural light from large windows, provides a cozy spot for relaxation. The heart of the home is undoubtedly the upgraded kitchen. Featuring extended cabinetry, quartz countertops, a built-in wall oven and microwave, and a stylish backsplash, it's both functional and beautiful. The center island with a breakfast bar is perfect for casual meals or morning coffee. The open-concept breakfast area and family room create a seamless flow for everyday living. The family room's gas fireplace adds warmth and charm, making it an ideal gathering spot. Upstairs, you'll find four generously sized bedrooms, each with access to an ensuite bathroom. The primary suite boasts a luxurious 5-piece ensuite, offering a private retreat at the end of the day. The large pie-shaped lot provides ample outdoor space for family activities or gardening enthusiasts. The backyard, accessible from the breakfast area, is a blank canvas awaiting your personal touch. Located in a family-friendly neighborhood, this home is within walking distance to schools, Rockmosa Park, trails, and the local library. The nearby Rockwood Conservation Area offers opportunities for hiking, picnicking, and exploring natural wonders. With a 2-car garage and additional driveway parking, there's plenty of space for vehicles and storage. While the basement remains unfinished, it presents an excellent opportunity to customize and create additional living space tailored to your needs. Don't miss the chance to make this property your family's new home. (id:8999)
3238 Charleston Drive
Ridgeway, Ontario
CLASSIC, FULLY FINISHED BUNGALOW … Beautifully finished bungalow nestled at 3238 Charleston Drive in the quaint town of Ridgeway, set on a beautiful 63.45’ x 106.56’ corner property. This FULLY FINISHED 2+1 bedroom, 3-bathroom home is ideal for downsizers, families, or anyone looking for peaceful living with practical space and thoughtful features. An inviting covered wrap-around front porch welcomes you into the home, where 9’ ceilings create a spacious feel throughout the main level. The bright foyer with garage access opens into a combined living and dining area highlighted by gleaming floors and a cathedral ceiling, setting the tone for the inviting layout. The well-sized eat-in kitchen features a gas stove, new dishwasher, and patio door access to the fully fenced backyard - perfect for entertaining or quiet relaxation. Enjoy the convenience of main floor laundry, a 4-pc bath, and a private primary suite complete with walk-in closet and 3-pc ensuite with walk-in shower with seat. The fully finished basement extends your living space with a large recreation room featuring a cozy gas fireplace, a third well-sized bedroom with egress window and double closet, 3-pc bath with linen storage, PLUS a games room connecting to an office/den - ideal for hobbyists or remote workers. Additional perks include cold storage, a utility room with extra storage space, and a security system for peace of mind. Outside, the backyard features a gas BBQ hookup and a lovely garden shed, while the attached double garage offers gas hookup, exterior access, and a double driveway that parks four vehicles. Just minutes from several beaches, the charming town of Crystal Beach, restaurants, golf, shopping, and highway access. Move-in ready and packed with value, this home is an absolute must-see in Ridgeway. CLICK ON MULTIMEDIA for video tour, drone photos, floor plans & more. (id:8999)
50 Sixth Avenue
Brantford, Ontario
Perfect for first-time buyers and savvy investors, this charming 1.5-storey, 2-bedroom, 1-bath home boasts a main floor bedroom, a bright and spacious living room, plus a flexible bonus office or sitting area with picturesque views of your private fenced backyard bordering Belleview Park and the scenic Brantford trail system. Retreat upstairs to a generous primary bedroom with extensive closet space. Modern updates feature a durable metal roof (2021), stylish vinyl flooring, and newer appliances for worry-free living. Enjoy unbeatable convenience—steps from schools, transit, shopping, green spaces, places of worship, and vibrant downtown Brantford. (id:8999)
445 Robert Woolner Street
Ayr, Ontario
Step into this stunning, nearly new Cachet-built home, WHERE LUXURY AND MODERN LIVING unite in perfect harmony. Nestled on a PREMIUM WALKOUT LOT, this 4-bedroom, 3.5-bathroom residence WELCOMES YOU THROUGH DOUBLE GLASS DOORS into a world of elegance. Gleaming tiled flooring, CUSTOM HARDWOOD STAIRS WITH SLEEK METAL RAILINGS, and ENGINEERED HARDWOOD FLOORS flowing throughout the main floor set the stage for sophistication. 9-foot ceilings AMPLIFY THE SPACIOUS LIVING ROOM, anchored by a cozy gas fireplace and seamlessly connected to the formal dining roomideal for entertaining. THE CHEFS KITCHEN IS A MASTERPIECE, extended-height white cabinetry, INTRICATE GLASS ACCENTS, and a CUSTOM STAINLESS RANGE HOOD OVER A PROFESSIONAL GAS STOVE. Caesarstone Quartz Calacatta Nuvo countertops and a STRIKING CHARCOAL-TONED CENTER ISLAND elevate both style and function, while the dazzling chevron GLASS BACKSPLASH ADDS A TOUCH OF DESIGNER FLAIR. Step through the dinette sliders to your private deck and views of the yard, perfect for outdoor gatherings. Convenience meets luxury with a mudroom leading to the 2-car garage, COMPLETE WITH AN EV CHARGER ROUGH-IN. Upstairs, discover a SUNLIT LAUNDRY ROOM AND THE PRIMARY SUITE, featuring a coffered ceiling, expansive walk-in closet, and a spa-like ensuite with a RAISED DOUBLE QUARTZ VANITY, SOAKER TUB, AND GLASS-ENCLOSED SHOWER. Three additional bedrooms two connected by a Jack & Jill bathroom and one with its own ensuite offer ample space for family or guests. The LOWER LEVEL PRESENTS ENDLESS POSSIBILITIES with a sprawling walkout basement, rough-ins for additional laundry, and multi-generational living potential. Every detail in this home has been meticulously crafted, from its premium upgrades to its unbeatable location just steps from Sken:nen Park and MINUTES FROM MAJOR HIGHWAYS. Dont miss the chance to own this dream home in Generations, where luxury, convenience, and modern design come together for the ultimate living experience. (id:8999)
60 Cloverleaf Drive Unit# 38
Ancaster, Ontario
Step into this beautifully updated townhome, tucked away in a small, well-managed, and meticulously maintained complex with low condo fees. Offering 3 spacious bedrooms plus a spacious upper-level office nook, this home is perfect for families, professionals, or anyone seeking flexible living space. Enjoy a long list of recent updates including a modern stairway and railing, fresh paint throughout, new baseboards and door frames, updated flooring on every level, granite countertops, new kitchen appliances, roof shingles (2021), and a new garage door. The fully finished basement (2025) provides even more room to relax, work, or entertain. Ideally located close to a long list of shops, great highway access, parks and trails, excellent schools, and a local cinema — this home delivers comfort, style, and convenience in one well-rounded package. (id:8999)
1306 St Johns Road W
Simcoe, Ontario
Experience a rare and remarkable property that elevates comfort, flexibility and multi-generational living. Nestled on a pristine 1.06-acre lot, this impressive 4,119 sq.ft., 4-level home is purposefully crafted to enhance your lifestyle - whether entertaining family, operating a home business, or indulging in a private, resort-inspired retreat. Step inside to a refreshed, modern interior featuring updated paint, trim, and select new flooring (2022). The bright, spacious kitchen gleams with stainless steel appliances, highlighted by a new fridge and dishwasher. A formal dining room with rich hardwood floors sets the stage for cherished family dinners and unforgettable celebrations. The fully finished basement expands your living options with a generous wet bar and private garage entrance - ideal for in-laws, movie nights or separate suite. Outdoors, your personal paradise awaits. Summers unfold by the sparkling pool, evenings unwind in the hot tub and weekends center around the oversized deck (2020), serene pond with waterfall and inviting gazebo. A detached, heated shop with loft offers a full kitchen, bathroom, and laundry-perfect for a guest house, studio or business hub. The detached garage is fully insulated, drywalled and ready for your creative vision. Just minutes from Port Dover, Turkey Point, Simcoe and Lake Erie, you'll savor country living with convenient access to vibrant attractions. Recent improvements include a new furncase, central air and owned water heater (2022). Extra highlights: Generac generator, security system, invisible dog fence, Rainmaker spirinklers, separate pool and hot tub water line, plus a detached garage with its own holding tank. This is more than house - It's a lifestyle investment seldom available. (id:8999)
78 Colbourne Street
Hamilton, Ontario
This is the home you have been waiting for! It is a must see! Stunning renovated Victorian style home that offers plenty of character. Convenient location with a 97 Walk Score - a walker's paradise! Less than 10 minute walk to Bayfront Park, West Harbour Go, James Street N shopping and restaurants. 10 minute drive to Highway 403 access. Exquisite teak-wood flooring throughout the main living areas. Pot lights & wide baseboards throughout, vaulted/recessed ceilings on all three levels. Dream kitchen with breakfast bar, built-in SS gas stove-top and built-in oven, built-in SS dishwasher, double SS undermount sink, exposed brick wall with attached shelves, and a pantry nook with cupboards and fridge. The dining area features coffered ceilings. Behind the kitchen is a 2-pc powder Room, closet, and a walk-out to the fenced yard, patio, and covered double drive parking. The primary bedroom has a recessed display with glass shelves, and a lovely dressing room with a wide closet finished with organizers and sliding glass doors. The main 4 piece bathroom offers ensuite privilege with the primary bedroom. The second and third bedrooms feature deep closets, pocket doors & organizers. The third floor has loads of possibilities for this space, whether there is a need for a fourth bedroom, or home office. The partially finished basement is a great space for a game room or rec room with pub style bar, storage, laundry and utility area. There is a separate basement entrance with walk up to the rear yard. Additional features - updated 100 amp electrical panel (2020), owned hot water tank, replacement of lead water piping (2020), rough-in for future bathroom in the basement, owned security system and FTTH internet (2024). (id:8999)
320 Robert Ferrie Drive
Kitchener, Ontario
This meticulously maintained two-storey residence features a stunning brick and stone exterior, located in the prestigious, family-friendly Doon South neighbourhood. Offering 4 spacious king-sized bedrooms and 4 luxurious bathrooms, including 3 en-suites on the upper floor, this home is designed for comfort and convenience. A grand double wood staircase leads to both the lower and upper levels, perfect for an in-law suite setup. The home is fully carpet-free, showcasing beautiful hardwood and ceramic tiles throughout. The main floor boasts a large laundry/mudroom, as well as generous formal living and dining rooms. The family room impresses with its soaring double-height coffered waffle ceiling and a cozy gas fireplace. Custom oversized windows illuminate every room with abundant natural light. The chef’s dream kitchen features maple cabinetry, granite, and an oversized centre island, along with a walk-in pantry — a must-see to truly appreciate its design. A private office is also conveniently located on the main floor. The second floor completes the home with a grand master bedroom, featuring oversized double doors, a walk-in closet, and a luxurious 5-piece en-suite with a two-person walk-in shower. The second bedroom has its own 4-piece en-suite, while the third and fourth bedrooms share a Jack-and-Jill bathroom. The unspoiled basement is waiting for your personal touch, offering the perfect layout for a future recreation room or additional living space. Ideally located near schools, Conestoga College, and HWY 401, this home offers both luxury and practicality for the modern family. (id:8999)
140 Arthur Street N
Guelph, Ontario
Charming Century Home with River Views in the Heart of Guelph Cute as a button and full of character, this cottage-style semi-detached century home is nestled on the picturesque and highly desirable Arthur Street North. Overlooking the tranquil Speed River and offering views of Downtown Guelph, this gem combines vintage charm with unbeatable location. Just a short stroll to the vibrant downtown core, you'll have easy access to the River Run Centre, Sleeman Centre, boutique shopping, restaurants, and cafés. Walking distance to Guelph General Hospital and with public transit, the GO Station, and the University of Guelph all within easy reach, this home is ideal for professionals, creatives, or anyone seeking a peaceful yet connected lifestyle. This well-maintained home features a hi-grade steel roof (2013) Newer siding (2022) for long-lasting durability and curb appeal. Step inside to find high ceilings, a cozy vintage vibe, and a well-designed kitchen with breakfast bar. The home features a bright 4-piece bath and an unfinished basement—perfect for storage, a workshop, or future expansion, and already roughed in for laundry. Enjoy quiet mornings or summer evenings in the fully fenced backyard, complete with a large deck and wood storage shed—low maintenance and serene. Whether you're a first-time buyer, downsizer, or looking for a unique investment, this charming home checks all the boxes. (id:8999)
228 Province Street S
Hamilton, Ontario
Welcome to 228 Province St S, a 3-bedroom, 1.5-story home full of original character and primed for your updates. Listed at $547,000, it delivers great value in Hamilton's desirable Gage Park area, blending historic charm with modern convenience. Step inside to parquet hardwood floors that add warmth and elegance. Original 5-inch wood baseboards, intricate wood trim, and a solid wood exterior door highlight the home's classic craftsmanship. The stained glass windows create a colourful, magical glow, ideal for relaxed mornings or evenings. Upstairs, two bedrooms offer quirky attic-like charm, perfect for families, offices, or guests. The clean kitchen has ample storage and convenient access to the rear deck. The main floor bedroom, currently used as an office, offers a flexible space to meet your needs. Well-maintained by the sellers: owned hot water tank (2021), no rentals, roof (2018) with lifetime warranty, some windows updated (2004) with lifetime warranty, electrical updated (2010) by Source Electric, and furnace/AC (2010) by Boonstra, exterior waterproofing (2006), Eavestroughs (2009). Focus on enjoyment, not fixes. In Hamilton's vibrant Delta West/ Gage Park neighbourhood near Gage Park, enjoy mature tree-lined streets, family vibes, and Escarpment access for outdoor fun. Groceries, schools, and amenities are nearby. It's a welcoming spot for tranquillity and connection. This soulful home with history and potential awaits—schedule a viewing today! (id:8999)
590 North Service Road Unit# 46
Hamilton, Ontario
This rare freehold townhome offers nearly 1,300 sq. ft. of thoughtfully designed space in the sought-after Fifty Point / Community Beach area – just a short walk to the lake and seconds to the QEW. Tucked into a friendly neighbourhood and surrounded by parks, trails, and the harbour, it blends convenience with a relaxed, recreational vibe. Inside, you’ll find a bright, open-concept main floor with soaring 9-foot ceilings, a practical layout, and tasteful finishes perfect for both everyday living and entertaining. The kitchen features a functional sit-up island, ample cabinet space, and stainless-steel appliances, opening seamlessly to a spacious dining area and a sun-filled living room. Step through sliding doors to a private balcony with unobstructed views – ideal for morning coffee or evening BBQs. Upstairs features a spacious primary suite with a walk-in closet, a generous second bedroom, a stylish 4-piece bathroom, and laundry – all on the same floor for ease of living. The ground level includes a rare oversized walk-in storage room, plus an inside-entry single car garage with automatic door and additional driveway parking. Low monthly fees cover visitor parking, common elements, and snow removal. (id:8999)
218 Bay Street S
Hamilton, Ontario
Super Offering! 1460 square feet of one floor living in this 6-unit boutique Durand condominium. This spacious main floor end unit offers 2 bedrooms, 3 bathrooms & 2 car parking. Open concept living and dining areas enjoy soaring ceilings, pine flooring and large windows. 2 bedrooms and 1.5 bathrooms are found at the rear of the unit along with laundry and extra sitting area. This unit enjoys an exclusive use fenced garden and basement for ample storage. 2 tandem parking spaces round out this terrific offering. Walk to parks, shops, amenities and GO. Easy access to highway, mountain and downtown. (id:8999)
421 Barker Parkway
Thorold, Ontario
Welcome to this newly built (2023) 2-storey brick detached home in the growing community of Rolling Meadows, Thorold. With over 2000 square feet, this home has never been occupied and features all new appliances, furnace, A/C, and hot water heater. Offering 4 bedrooms and 3 bathrooms, the main floor is beautifully finished with an open-concept kitchen, dining area, and living room, plus a 2-pc bathroom. Upstairs you’ll find 4 spacious bedrooms, including a large primary with walk-in closet and 4-pc ensuite, a secondary bedroom also with walk-in closet, plus two more bedrooms, a second 4-pc bathroom, and convenient upstairs laundry. The basement is unfinished and ready for your personal touch. Located in a fast-developing area with easy highway access. Must see home—don’t miss out on this great opportunity! (id:8999)
52 Cadwell Lane
Hamilton, Ontario
Welcome to 52 Cadwell Lane, a stylish and contemporary townhome built in 2022, offering modern living with thoughtful design throughout. The entry level features a versatile recreation room—currently set up as a home gym—a convenient powder room, and ample storage space to keep everything organized. Upstairs, the second level immediately impresses with expansive windows that flood the home with natural light, creating a bright and inviting atmosphere from front to back. This open-concept layout offers distinct yet connected living, dining, and entertaining spaces, all centered around a sleek modern kitchen with an oversized island—perfect for gatherings and everyday living. Neutral, timeless finishes provide the perfect backdrop for any style. This level also includes a second powder room and additional storage. The upper floor offers three well-appointed bedrooms, a full four-piece bathroom, and the primary suite is complete with a walk-in closet and a private ensuite. For added convenience, laundry is located on the bedroom level. Notable features of this home include unobstructed views and a fully fenced backyard, ideal for relaxation or play. This house was built with several upgrades worth mentioning such as gas hook up for a oven and BBQ out back, pot lights, and neutral stone countertops. Nestled in a quiet enclave on the West Mountain, the community is just minutes from Meadowlands shopping, highway access, schools, parks, and the Chedoke trail—blending peaceful living with urban convenience. Don’t miss your opportunity to own this exceptional townhome—book your private showing today! (id:8999)
170 Rockhaven Lane Unit# 312
Waterdown, Ontario
Gorgeous 1BR + den condo in a safe and quiet building within Waterdown core. One of the few low-level condo complexes in Waterdown. The building is very clean and well cared for. This 835sf bright and airy unit is on the top floor (3rd) and has high vaulted ceiling w/skylight making it bright and spacious. A chefs kitchen w/ an abundance of counter space to prepare and entertain. SS appliances, with new fridge (25). 1.5 baths and in-suite laundry. Patio doors lead off both the living room and bedroom onto a double length balcony providing southern exposure. Secured underground parking (1 spot #20) and a storage locker. Building wired for Bell Fibe. Best of all, this building provides very low condo fees compared to others. Walk to all amenities that downtown Waterdown has to offer. Memorial Park across the road with walking trail, play area and winter skating. Easy access to highways and GO station in Aldershot. Quick or flexible close date available. RSA. Move-in ready! (id:8999)
122 Dufferin Avenue
Brantford, Ontario
Welcome to 122 Dufferin Avenue, Brantford Nestled in the coveted Holmedale neighborhood of Brantford, this exceptional century home is ideally located near the Grand River trails, top-rated schools, and picturesque parks. Situated on an expansive 0.254-acre lot—significantly larger than the surrounding properties—this home offers a rare and valuable sense of space and privacy in an otherwise charmingly compact neighborhood. Combining historic charm with modern updates, this property boasts stunning features such as soaring ceilings, expansive rooms, intricate trim, crown moulding, and oversized windows, all enhanced by careful renovations that seamlessly blend classic beauty with contemporary luxury. With 7 bedrooms, a loft, 5 bathrooms, 2 kitchens, and over 5,600 sq. ft. of living space, this home offers abundant room for family gatherings and quiet retreats. The well-appointed in-law suite, complete with a private entrance, provides the perfect space for extended family or guests. The private backyard is a true oasis, enclosed by a beautiful brick garden wall and featuring meticulously maintained gardens, a heated in-ground pool (liner 2025), a hot tub (2019) with seating for 8, and multiple lounging areas to enjoy the serenity of your surroundings. Additional highlights: • A fully finished third floor for additional living space • Detached double garage • Original slate roof • Ductless air conditioning • Pool (20x40 — 9 ft deep) • New boiler (2020) • herringbone-patterned 5 hand-scraped hardwood floors throughout, including the front foyer • Second-level laundry • Gorgeous stained-glass windows • Upper terrace for outdoor enjoyment This architectural masterpiece is brimming with warmth, history, and character, offering the perfect blend of timeless style and modern convenience. A truly unique home with an oversized lot—perfectly positioned in one of Brantford’s most prestigious neighborhoods! (id:8999)
4 Burgundy Grove
Ancaster, Ontario
Welcome to 4 Burgundy Grove, an executive-style bungaloft designed for those looking to downsize without compromise. With exterior maintenance taken care of, you can relax and enjoy almost 1,700 sq ft of elegant living space paired with a finished lower level for added versatility. The main floor offers a thoughtful layout with a primary suite featuring two closets and a spacious five-piece ensuite, ensuring comfort and convenience. At the front of the home, a bright office/den or sitting room and a two-piece powder room create the perfect work-from-home or guest-friendly space. The open-concept kitchen, dining and living area is ideal for entertaining, flowing seamlessly onto a private patio with wrought iron fencing overlooking peaceful greenspace. Upstairs, the loft level presents a large family room and a second generously sized bedroom with its own ensuite, perfect for guests or extended family. The finished basement extends the living space with a second family room, two additional bedrooms, a full bathroom and plenty of storage. Located in Ancaster’s sought-after Meadowlands community, this home is close to shopping, dining, and everyday conveniences, with easy highway access for commuters. Don’t be TOO LATE*! *REG TM. RSA. (id:8999)
620 Colborne Street W Unit# 20
Brantford, Ontario
Be the first to call this stunning, never-lived-in end-unit townhome your own! Located in a vibrant, up-and-coming community, this brand new 3-storey town offers modern living at its finest. Featuring 3 spacious bedrooms, 2.5 bathrooms, and a bonus versatile main-level space—perfect for a home office, gym, or family room. Enjoy a stylish open-concept kitchen with walkout to your backyard, ideal for entertaining or relaxing outdoors. Flooded with natural light thanks to the end-unit advantage, this home showcases sleek, contemporary finishes throughout and thoughtful upgrades. Additional highlights include 9-foot ceilings on the main level, a convenient upper-level laundry, and a full 5-piece appliance package. With quick access to everyday amenities, green spaces, and commuter routes, this is an incredible opportunity to own a turnkey home in a thriving neighborhood. (id:8999)
112 Court Street N
Milton, Ontario
This Rare Gem Is Situated On A 66 X 130 Ft Deep Lot With Unobstructed Rear Views, Offering A Perfect Blend Of Charm And Modern Convenience. The Interior Boasts Turnkey Finishes, Including A Spacious Living Room, A Sunlit Family Room, And A Tastefully Upgraded Kitchen With Stainless Steel Appliances, A Built-in Dishwasher, A Gas Stove, And A Center Island. The Fully Upgraded Bathroom With Heated Floors Ensures Cozy Comfort During Winter. Upstairs, You'll Find Three Generously Sized Bedrooms Filled With Natural Light. The Home's Standout Feature Is Its Cottage-inspired Addition, Blending Suburban Living With Rustic Charm. This Space Showcases Large Windows, A Spacious Dining Area, And A Natural Wood-burning Fireplace With Breathtaking Backyard Views. Additional Highlights Include A Fully Insulated And Heated 1.5-car Garage, Which Can Serve As Extra Living Space Or Storage, And An Insulated Backyard Shed With Electrical Capabilities. This Is A Must-see Property To Truly Appreciate Its Unique Design, Incredible Privacy, And Exceptional Value. **EXTRAS** Backs Onto Green Space And The Holy Rosary Field, Surrounded By Mature Trees For Added Privacy. Features An Insulated Garage And Shed With Electrical, A Durable Metal Roof, And A Spacious 8-car Driveway. A Rare And Unique Lot In Old Milton. (id:8999)
85 Crosthwaite Avenue N
Hamilton, Ontario
Welcome Home! This stunning 1.5 storey home perfectly blends modern style with timeless charm, making it one of the most desirable homes on the market today. Renovated throughout with quality craftsmanship and tasteful finishes, every detail has been thoughtfully designed to impress. From the moment you arrive, the inviting curb appeal, modern exterior, and huge front porch set the tone, an ideal spot to relax with your morning coffee. Step inside and you’ll immediately feel the warmth and coziness this home offers. The main floor boasts rich-tone flooring, a spacious living room, and a separate dining area overlooking the gorgeous modern kitchen, complete with stainless steel appliances. An elegantly appointed main floor bathroom adds to the home’s charm and convenience. Upstairs, the character-filled staircase leads to two generous bedrooms filled with natural light. The unfinished basement, with its own separate rear entrance, offers endless potential to expand your living space, whether for a recreation room, home office, or in-law suite. Outside, the home continues to shine with a large custom deck, a sprawling fully fenced backyard perfect for entertaining, and lush perennial gardens that add beauty and tranquility year after year. Whether it’s hosting family and friends, giving kids and pets room to play, or simply enjoying the outdoors, this yard has it all. The location couldn’t be better, set on a great street, just steps to public transit, shopping, and with easy highway access. Modern on the outside, warm and inviting on the inside, this turn-key home truly has it all. Don't miss your chance to own it! (id:8999)

