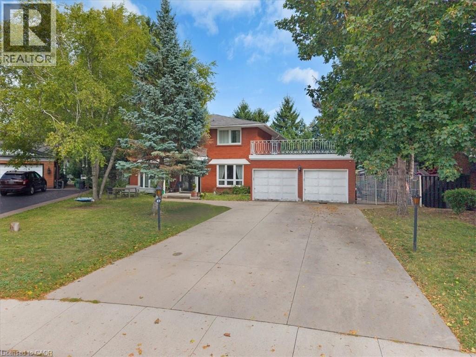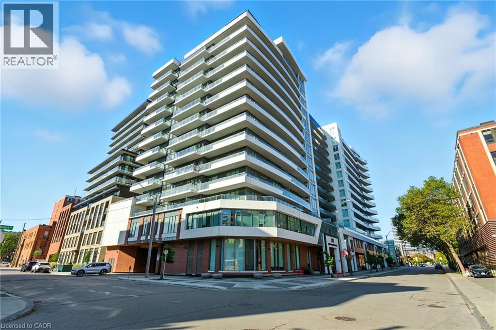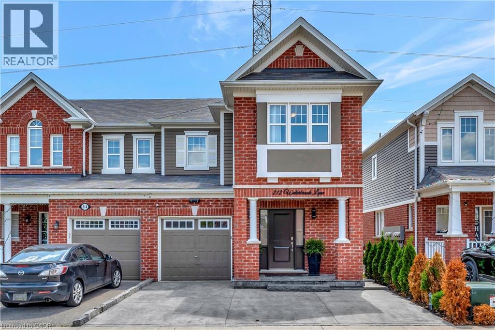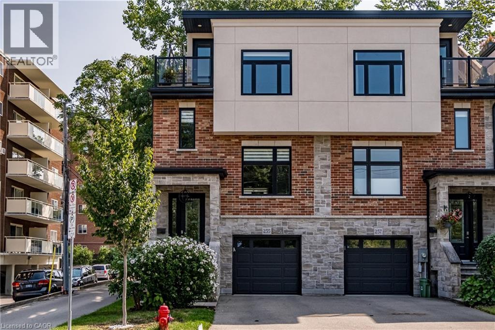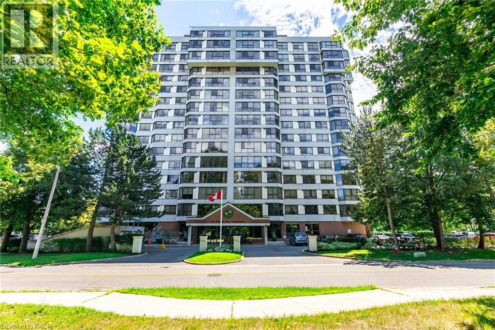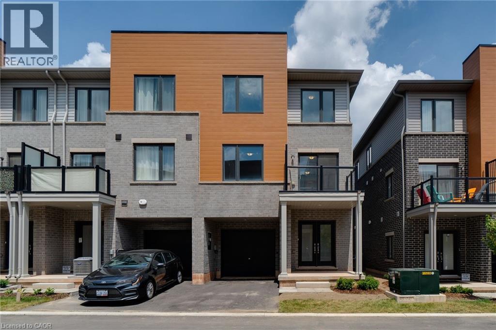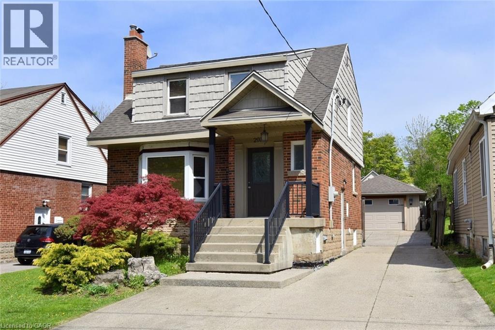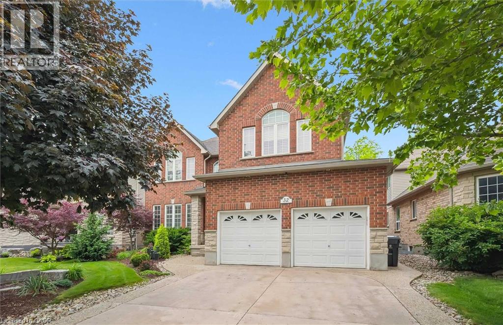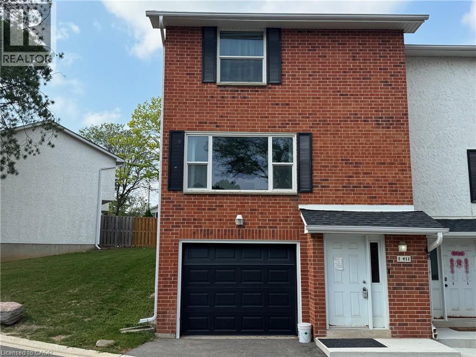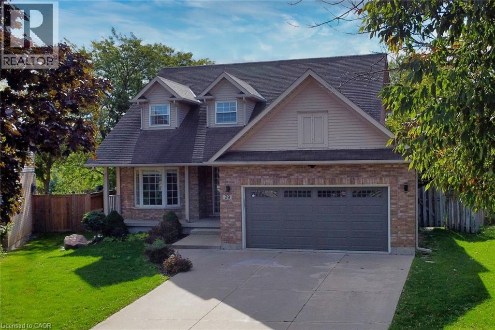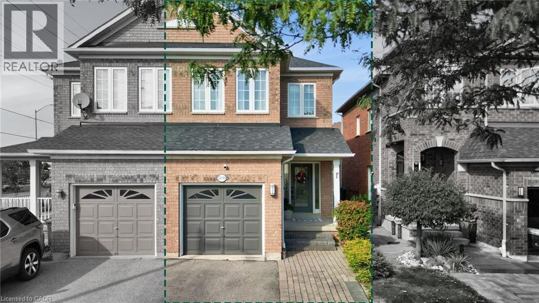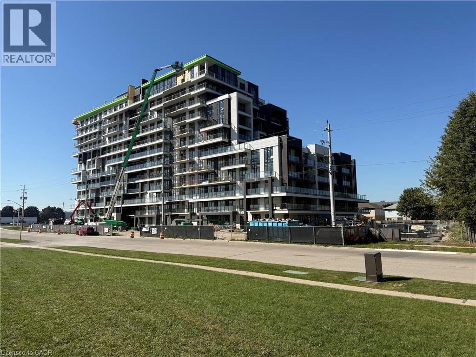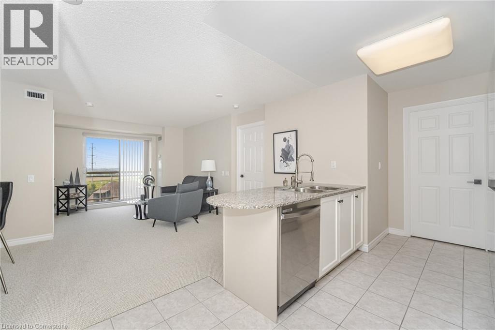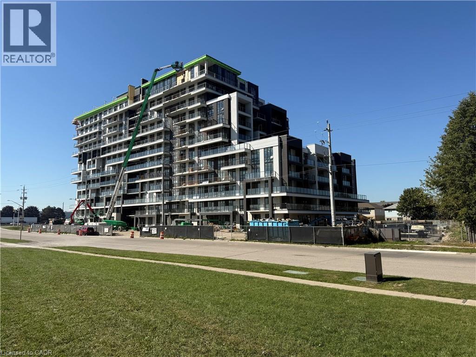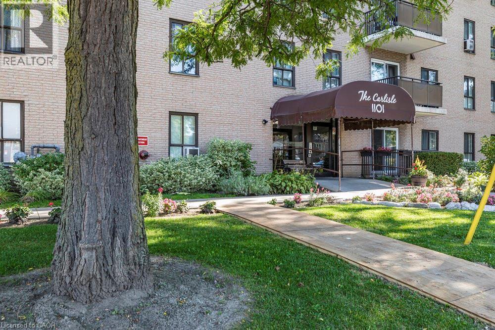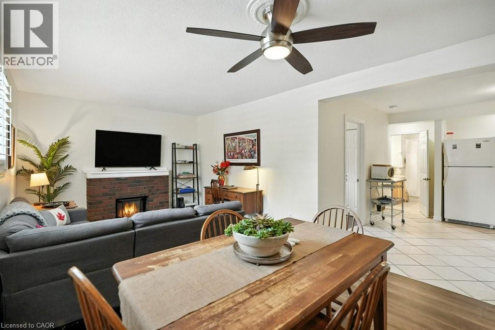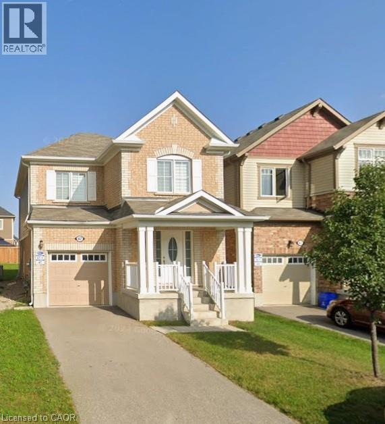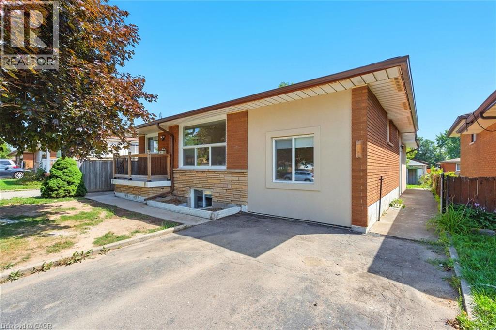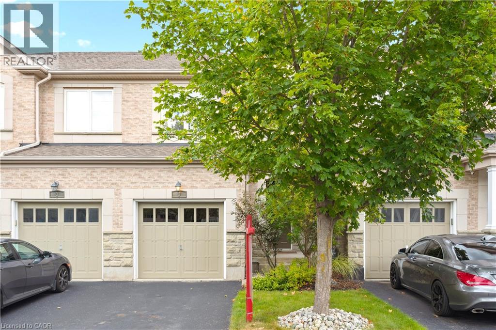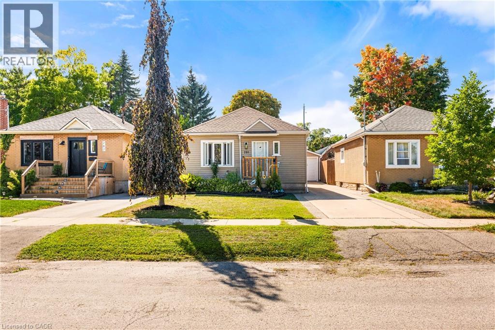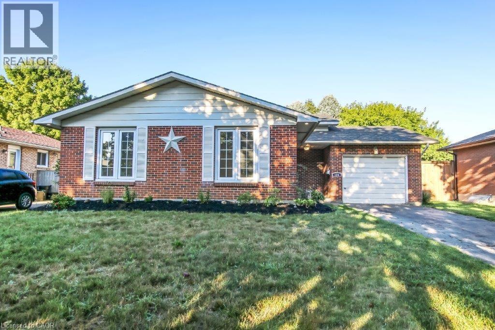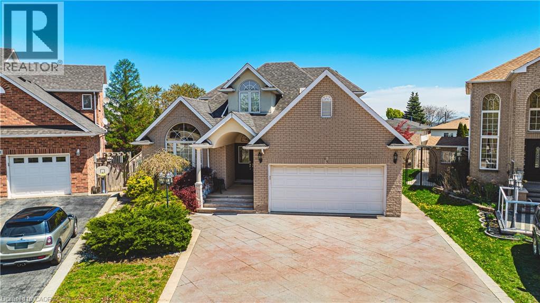67 Elmhurst Drive
Hamilton, Ontario
Welcome to 67 Elmhurst Drive, a rarely offered gem on Hamilton’s sought-after East Mountain, just steps from the scenic Mountain Brow. This is the kind of home that doesn’t come along often. A sprawling, character-filled property set on a double lot with endless possibilities for family living and entertaining. From the moment you arrive, you’ll love the mature, tree-lined neighbourhood, it’s quiet, stable, and ideal for planting roots. The oversized front and back yards offer space for kids to run, garden enthusiasts to create, and evenings by the pool and hot tub to become your new tradition. Inside, the main floor is impressive in size and layout. A huge front living room sets the stage for gatherings, while a versatile bonus room can easily serve as a separate dining room, home office or bedroom. The eat-in kitchen flows into the cozy family room with fireplace and walkout to the yard, plus you’ll find a main-floor laundry and an additional bedroom with 2-piece bath. Upstairs, four generous bedrooms and two full baths provide space for the whole family, while the finished basement expands the living area even more. Yes, it’s move-in ready, but with your vision and updates, this could easily become a spectacular estate home worthy of its incredible footprint and location. This home has the bones, the lot, and the location everyone dreams of. Add in nearby parks, schools, and the natural beauty of the brow, and you’ve found the perfect blend of serenity and convenience. Don’t wait, opportunities like this in such a prime area are truly rare. (id:8999)
212 King William Street Unit# 1209
Hamilton, Ontario
Experience stylish urban living at its finest in this beautiful Kiwi Condo, ideally located in the heart of downtown Hamilton. This vibrant community puts you just steps from shops, restaurants, entertainment, transit, and everything the city has to offer. The building is packed with upscale amenities, including a state-of-the-art gym and yoga studio, a welcoming concierge, a rooftop terrace with BBQs and sweeping city views, a dog wash station, mail room, and a spacious party room with fireplace and full kitchen—perfect for entertaining. Inside the unit, you’ll find a thoughtfully designed 1-bedroom, 1-bathroom layout with an airy open-concept kitchen and living area. The sleek, modern kitchen features stainless steel appliances, an island, and ample storage, while the living room flows effortlessly to a large private balcony through sliding glass doors. Convenience is key, with in-suite laundry and controlled entry for peace of mind. Parking is available at nearby municipal lots, making this property as practical as it is stylish. Whether you’re a first-time buyer, downsizer, or investor, this condo is the perfect opportunity to secure a slice of Hamilton’s thriving downtown lifestyle. (id:8999)
212 Waterbrook Lane
Kitchener, Ontario
Upgraded from top to bottom! From the moment you arrive, you’ll notice its impressive curb appeal, highlighted by a stone driveway and brand-new front door that set the tone for what’s inside. Step into a beautifully updated main floor featuring a gleaming white eat-in kitchen, complete with brand-new stainless steel appliances, quartz countertops, designer pendant lighting, and more. The living room is anchored by a timeless gas fireplace and bathed in natural light from every angle. Perfect for entertaining, the main level offers space for a full dining suite, while the fully finished lower level provides incredible versatility with a second kitchenette/wet bar—ideal for a rec room, studio, or private guest quarters. Upstairs, three spacious bedrooms await, including a serene primary suite with a walk-in closet and luxurious 4-piece ensuite. A convenient upper-level laundry room, second full bathroom, and linen closet add everyday practicality. Outside, enjoy a hardscaped rear deck and patio designed for low-maintenance outdoor living. Backing onto scenic trails and with a family-friendly park right across the street, this home blends high-end finishes, functional design, and unbeatable value! Top rated schools and highway access close by! (id:8999)
255 Park Street S
Hamilton, Ontario
Stunning executive freehold town located in the heart of the Durand neighbourhood. This gorgeous multi-level end unit is flooded in natural light and impresses from the moment you enter, with polished porcelain tiles, rich hardwood flooring, floating staircases, crown molding, and pristine finishes. The open concept main floor features a formal dining room, a gorgeous gourmet kitchen with stainless steel appliances, 9 ft island with black granite waterfall edge countertop, and tons of cupboard & pantry storage. The oversized family room is perfect for entertaining with sliding glass doors to a balcony to enjoy your morning coffee. The sunny staircase leads to the 2nd level with 3 bedrooms and 2 full baths, including a spacious primary with walk-in closet and 5-piece spa like bath with quartz counters. Step up to the rooftop terrace with tree top views and private outdoor oasis with covered pergola sitting area to relax with a sunset cocktail, and bbq area to enjoy alfresco dining. The finished lower level features a den with sliding glass doors out to a newly fenced backyard with green space and patio. Stroll Durand Park right across the street, walk to James St. S, St., Joseph’s Hospital, perfect location for medical professionals, Augusta St. and its trendy new restaurants & pubs, or Locke Street S as well as schools, parks, churches & trails. Just minutes to Chedoke Golf, McMaster, the downtown core, public and GO transit and 403 make this home ideal for families or professional alike. RSA (id:8999)
1271 Walden Circle Unit# Ph108
Mississauga, Ontario
Incredible opportunity to own a rarely offered 2 bed, 2 bath penthouse in the prestigious Sheridan Club at Walden Spinney. This bright and spacious corner unit offers over 1,300 sq ft of well-appointed living space with 3 floor-to-ceiling windows showcasing spectacular views of Lake Ontario, the Toronto skyline, and the Walden Spinney Clubhouse. The open-concept living and dining areas are perfect for entertaining, while the kitchen features ample cabinetry and a separate eat-in area. The primary bedroom is bright and spacious with 4-piece ensuite, and breathtaking views. Ideal for downsizers, this unit offers generous storage space both in-suite and within the building, and includes one underground parking spots. Condo fees cover all major utilities—heating, cooling, water, building insurance, and common elements—as well as membership to the exclusive Walden Club, which offers tennis, squash and pickleball courts, an outdoor pool, playground, party room, and clubhouse. Residents also enjoy access to the Sheridan Club with an indoor pool, gym, and a vibrant calendar of social events. Walking distance to Clarkson GO, parks, and shopping. A turnkey lifestyle in a coveted community, ready for your personal touch. (id:8999)
416 Limeridge Road E Unit# 109
Hamilton, Ontario
Beautiful and spacious upgraded 2 BR. 2 WR corner unit with large walk-in closets, ensuite bathrooms and in suite laundry on the Hamilton Mountain! Approximately 1200 square feet with high ceilings, a large eat in kitchen/dining room with a bay window overlooking greenery. New windows, newer appliances and furnace, storage locker, intercom security for screening visitors, and a large private balcony for enjoying the outdoors. Offers privacy and functionality on the main floor near your own designated parking spot making bringing in groceries easy, plus plenty of visitor parking. Enjoy top-tier amenities such as a party room, sauna, and exercise room in this well-maintained building with low maintenance fees which include water, highspeed internet, extended cable TV, building insurance and full exterior maintenance. Pride of ownership shines through. Steps away from Limeridge Mall, public transit, and major amenities, plus easy access to The Linc. Get more space for less (id:8999)
1629 Glancaster Road
Glanbrook, Ontario
Welcome to your dream country estate, where space, serenity, and functionality come together on just over an acre of beautiful land. Perfectly situated only 10 minutes from Ancaster’s charming core and the heart of Hamilton, this versatile property offers the ideal blend of rural tranquility and urban access. 3+1 spacious bedrooms and 2 full bathrooms. Thoughtfully designed in-law suite with private entrance — ideal for extended family, guests, or multi-generational living. Two cozy fireplaces (one on each level) creating a warm and inviting atmosphere year-round. Large covered back deck — the perfect spot to enjoy peaceful sunrises with your morning coffee. Expansive yard surrounded by mature trees, offering both privacy and room for play or future garden plans. Detached garage with workshop space — perfect for hobbyists or trades. Attached carport for added covered parking or storage. Plenty of driveway space for guests or larger vehicles. Whether you’re dreaming of raising a family with room to roam, hosting loved ones in comfort, or enjoying the calm of country life while staying close to schools, shopping, and commuter routes — this property checks all the boxes. Make The Smart Move — and discover the space, potential, and lifestyle this incredible estate provides . (id:8999)
68 Dryden Lane
Hamilton, Ontario
Modern 3 storey END unit in desirable newer Hamilton East community. This 3 bedroom 2 bathrom offers practical open concept 2nd floor living area. Surrounded by walking paths, hiking trails, 3.75 acre park with splash pad, schools and shopping. Proximity to Red Hill Expressway. In-suite laundry. Private drive with ample visitor parking. (id:8999)
293 Emerson Street
Hamilton, Ontario
Great value in this terrific West Hamilton location tucked under the escarpment and walking distance to McMaster University and McMaster Hospital. Impressive 134’ deep lot. Home features large principle rooms: 3 bedrooms, 4 piece bath, living room with fireplace, dining room and an updated kitchen. Loads of parking. Exposed Aggregate concrete driveway and patio that leads to a big backyard, nice deck off back door and a spacious(16x24) detached garage. Includes: refrigerator, stove, microwave, washer, dryer, natural gas barbeque, central air, and garage door opener. Estate Sale – property being sold as is. Flexible closing. Don’t miss out! (id:8999)
32 Frasson Drive
Guelph, Ontario
Set on premium lot in one of Guelph's most sought-after family neighbourhoods, 32 Frasson Dr is a home designed to impress! From manicured landscaping & elegant curb appeal to 9ft ceilings, quality finishes & backyard retreat W/expansive deck & mature trees, this property blends comfort, style & function. Step inside to inviting 9ft ceilings, hardwood floors & pot lighting. Formal living & dining areas are perfect for entertaining & hosting dinner parties, flowing effortlessly into striking kitchen & inviting family room. Stylish & functional kitchen W/granite counters & backsplash, S/S appliances, gas cooktop, B/I oven, convection microwave, W/I pantry & centre island set under cathedral ceilings. Adjoining family room is perfect gathering place W/fireplace & scenic views of backyard. 2pc bath, laundry room W/newer washer/dryer & garage access complete main floor. Upstairs primary suite W/vaulted ceilings, arched window, W/I closet & 4pc ensuite W/soaker tub & sep glass shower. 3 other bdrms offer ample space for family or guests-one is nearly primary-sized & has beautiful arched window! 4pc main bath with shower/tub completes upper level. Unfinished bsmt offers endless potential with 3 large windows & R/I for future bathroom-ideal as rec room, gym or extra bdrms. Add'l highlights: newer windows, attached 2-car dbl-door garage W/extra-high ceilings & high-end VANEE air exchange system in kitchen & bathrooms for continuous fresh air. Private backyard haven features wraparound-style deck W/gazebo-perfect for relaxing & entertaining. Perennial flower beds surround the lush lawn all fully fenced & bordered by mature trees that provide serene sense of privacy. Charming shed & veggie gardens complete this idyllic outdoor retreat. Just around the corner from Hammill Park & public library. Walking distance to Holy Trinity Catholic School, Ken Danby PS & William C. Winegard PS. All this within a short drive to amenities making it the ideal home for modern family living! (id:8999)
411 Keats Way Unit# 1
Waterloo, Ontario
Available 3 bedroom, 2 washroom end unit townhouse with garage and private backyard backing onto treed parkette and nestled in desirable Waterloo area. Excellent opportunity for first time or investor buyers, as well as students, with convenient 15 minute walk to University of Waterloo or bus ride to University of Waterloo & Wilfrid Laurier University, as well as shopping, plaza, grocery stores and much more (id:8999)
29 Riviera Ridge
Stoney Creek, Ontario
This beautiful 2 storey, 3.5 bathroom sits on pie shape lot in Prime Stoney Creek location. (36.52 x 172) 120 across in the back. Loads of features includes to brand new renovated upstairs bath & ensuite with his/hers sink with quartz counter tops, new flooring, paint, lighting, shower tile, facets. Hardwood floors & vinyl floors through-out (carpet free) beautiful staircase with iron spindles. Large sunken family room with gas fireplace. Bright large Eat-in Kitchen with stainless appliances. Totally finished lower level with vinyl flooring, pot lights, 3 piece bathroom, electric fireplace, wet bar and home theatre screen and projector. Beautiful modern kitchen with quartz counter tops. Heated garage. Large private pie shaped backyard to entertain your family & friends. Minutes to highway Toronto & Niagara, Costco and Lake. A must see, turn key move in condition. (id:8999)
5699 Raleigh Street
Mississauga, Ontario
Welcome to this stunning and renovated executive semi-detached home in Churchill Meadows! Soaring ceilings and floor to ceiling windows greet you as you enter this open concept, thoughtful layout. As you pass through the oversized dining area you will find a renovated chef's kitchen with quartz countertops, stainless steel appliances and tons of storage. Sip your morning coffee while enjoying the sunrise at the custom breakfast nook overlooking your patio and gardens ready for you to put your touches on! Connected as well to the living area, the main floor is an entertainer's delight with seating options that extend right through to the dining room. On the second floor enjoy plush upgraded broadloom throughout, a walk-in storage closet and linen closet. The primary bedroom boasts a renovated 4-piece ensuite complete with double sinks and a makeup station. Down the hall which is open to below, are 2 spacious bedrooms with west facing views and double closets along with another 4-piece washroom. Moving to the basement you will find a renovated lounge space with luxury vinyl plank flooring and recessed lighting. A generous laundry space has also been renovated complete with laundry sink and an oversized folding counter. There is also a 3 piece rough-in in place for a potential washroom down the road. Enjoy a double wide driveway framed by paver stones and armourstone steps. The extra high garage provides ample space to add more storage. Close to great schools, loads of amenities, and within walking distance to parks and green spaces, this home has it all! (id:8999)
461 Green Road Unit# 104
Stoney Creek, Ontario
ASSIGNMENT SALE- TO BE BUILT- AUGUST 2025 OCCUPANCY- Modern 1 bed 1 bath suite at Muse Condos in Stoney Creek! 525 sq. ft. of thoughtfully designed living space. Features include 11’ ceilings, 7-piece appliance package, in-suite laundry, 1 underground parking space, and 1 locker. Enjoy lakeside living steps from the new GO Station, Confederation Park, Van Wagners Beach, trails, shopping, dining, and highway access.Residents have access to stunning art-inspired amenities: a 6th floor BBQ terrace, chef’s kitchen/lounge, art studio, media room, pet spa, and more. Smart home features include app-based climate control, security, energy tracking, and digital access. Tarion warranty included. (id:8999)
1720 Eglinton Avenue E Unit# 610
Toronto, Ontario
Welcome to your new home at the Paradise condominimums. Welcome to this freshly updated 2-bedroom, 2-bath condo offering comfort, style, and unbeatable access to nature. With brand-new stainless steel kitchen appliances, new carpeting, and fresh paint throughout, this move-in-ready home is perfect for buyers seeking a turnkey property in a prime location. The open-concept living and dining area is filled with natural light and flows seamlessly into a modern kitchen with sleek finishes and ample cabinetry. The primary bedroom features a walk-in closet and private ensuite, while the second bedroom offers flexibility for guests, a home office, or creative space. Located just a 5-minute walk to the East Don Trail, enjoy easy access to scenic paths and green space right outside your door. Building amenities include: - 24-hour security - Tennis court - Outdoor pool - Fully equipped gym - Whirlpool tub - Secure underground parking - BBq - Sauna - Library - Guest suites - Event/meeting space - Secure Bike Storage - Games Room LRT located at your door, DVP, shopping, dining, and schools, this condo combines urban convenience with natural tranquillity. Whether you're a first-time buyer, downsizer, or investor, this is a rare opportunity to own a beautifully refreshed home in a well-managed community. Schedule your private showing today and experience it for yourself. (id:8999)
461 Green Road Unit# 410
Stoney Creek, Ontario
ASSIGNMENT SALE - UNDER CONSTRUCTION - OCTOBER 2025 OCCUPANCY. Modern 1-bedroom plus den available at Must Condos in Stoney Creek! This 704 sq. ft. unit features a rare and highly sought-after layout—one of only four in the building—with a unique north-facing double balcony accessible from both the living room and bedroom. Thoughtfully designed with 9' ceilings and luxury vinyl plank flooring throughout the main living areas, kitchen, and den. The unit also includes a premium 7-piece stainless steel appliance package, a deep fridge upper cabinet for a seamless built-in look, and a stylish stacked tile backsplash in the kitchen. Additional features include 1 underground parking space and 1 storage locker. As part of the DeSantis Smart Suitem collection, enjoy app-based control of lighting, heating/cooling, security, a digital door lock, and an in-suite touchscreen wall pad. Must Condos offers exceptional amenities, including a 6th-floor lakeview terrace with BBQs and lounge seating, a club room with chef's kitchen, media lounge, art gallery, studio space, and a pet spa. Conveniently located just minutes from the upcoming GO Station, Confederation Park, waterfront trails, beaches, shopping, dining, and major highway access, this is modern lakeside living at its finest. Tarion Warranty included. (id:8999)
1101 Pharmacy Avenue W Unit# 503
Scarborough, Ontario
Discover this rare Gem! This spacious 3-bedroom, 2-bath condo has been freshly painted throughout, with brand-new flooring in the hallway and kitchen. With 1,215 sq. ft., there’s plenty of room for comfortable living. The kitchen features a walk-in pantry, while the bright and airy living and dining areas open onto a private balcony. The primary bedroom includes his & hers closets and a 2-piece ensuite. Additional features include in-suite laundry and abundant storage. Extras-exclusive underground parking spot and storage locker. This condo is a fantastic investment opportunity or an ideal choice for first-time buyers looking to build equity. Located in a safe, family-friendly neighbourhood close to public transit, schools, shopping, and all amenities, it’s the perfect place to call home in Toronto! (id:8999)
6 Vineland Avenue Unit# 18
Hamilton, Ontario
Incredible opportunity to own a sizeable, two-bed, one-bath condo in the heart of the ‘Stipley South’ neighbourhood. The building exudes charm and character unsurpassed in new construction. The unit features a spacious Living/Dining Room, ‘In-Suite Laundry’, Bright Neutral Kitchen and 4-Piece Bath, California shutters and walk-out to rear terrace. Location boasts a high walk score (92), being a short 10-minute stroll to Tim Hortons stadium, Gage Park, Shopping and Restaurants. Public Transit is right at your doorstep, and you’re central to Hamilton’s proposed ‘LRT’. On-Street Parking is available w/o permit. Get your private viewing booked today! (id:8999)
47 Pickett Place
Cambridge, Ontario
Breathe deeply in your River Flats sanctuary, a stunning 3+ bedroom, 3-bathroom Mattamy home cradled by whispering forests and the gentle Speed River. This peaceful, family-oriented community offers wooded trails, a nearby park, and effortless access to modern life – just 5 minutes to Hwy 401, moments to Costco, diverse eateries, shops, and cinemas. Step inside to warmth and light. Sun spills across 9-foot ceilings and rich oak hardwood floors flowing like a sunlit path throughout both main and second levels. Fresh, earthy-toned paints and new LED lighting create an airy calm. Thoughtful touches include an HRV for fresh forest-filtered air, a new hot water heater, and an owned water softener, with comfort easily managed via smart Ecobee4. The heart of the home beats in its open-concept main floor. Gather in the gourmet kitchen where white cabinetry and granite counters, reminiscent of river-smoothed stone, surround a welcoming oak island. A full suite of Samsung stainless appliances stands ready for shared meals, with views stretching to your private backyard. Modern pendant lights cast a soft glow over dining and conversation areas. Flow seamlessly from the bright foyer through the spacious dining room to the sunlit family room, where large windows and double patio doors frame the greenery outside. A convenient powder room and double-door closet complete this harmonious level. Ascend to your private retreat. The versatile loft space awaits as a sun-drenched office or potential fourth bedroom. Your primary suite is a true haven, featuring a walk-in closet and an ensuite bathroom with a refreshing glass-door shower. A second full bathroom serves the other bedrooms. Discover the exceptional second-floor laundry room – a spacious, functional haven with new Samsung washer/dryer, a deep stainless sink perfect or garden blooms, ample storage, and lustrous quartz counters. New quartz vanities & a chandelier grace all bathrooms, echoing the home’s natural elegance. (id:8999)
929 Upper Ottawa Street
Hamilton, Ontario
INVESTMENT OPPORTUNITY – 929 Upper Ottawa Street, Hamilton Don't miss this exceptional opportunity to own a fully renovated, income-generating legal triplex in a prime Hamilton Mountain location! This property features three self-contained legal units, each with private entrances, offering both privacy and convenience for tenants. Each unit has been recently renovated with modern finishes, including updated kitchens complete with stainless steel appliances, sleek cabinetry, and contemporary countertops. Tenants will appreciate the in-unit washer and dryer in every apartment – a highly sought-after amenity that adds rental value. Whether you're a seasoned investor looking to expand your portfolio or a first-time buyer looking for an income generating home, this property offers strong rental potential and low-maintenance living. Close to transit, schools, shopping, and all essential amenities. Book your showing today and step into a solid investment with excellent cash flow potential. (id:8999)
28 Doon Mills Drive Unit# 9
Kitchener, Ontario
Nestled in the desirable Doon Village, this 3 bed, 2.5 bath townhome offers a stone/brick exterior and many other upgrades abound. With over 2000 square feet, this residence is a rare find, BACKING PROTECTED FOREST VIEWS that provide a breathtaking, private backdrop from multiple rooms. Step through the COVERED PORCH INTO A BRIGHT AND WELCOMING FOYER, where 9-foot ceilings and gleaming ENGINEERED HANDSCRAPED HARDWOOD FLOORS and tiled flooring in all wet areas which guide you through the open main level, ILLUMINATED BY STYLISH POT LIGHTING. The heart of the home is the kitchen, upgraded with stunning quartz countertops, tall maple cabinetry, a tiled backsplash, and a gas stove with a professional ventilation hood. The CENTRE ISLAND PENINSULA overlooks the sunny dinette area, where sliding glass doors open to a deck—perfect for morning coffee or evening entertaining immersed in nature’s tranquility. Host memorable gatherings in the formal dining room, and relax in the living room, BATHED IN NATURAL LIGHT FROM LARGE WINDOWS framing those gorgeous forest views. Retreat upstairs to a primary bedroom suite that feels like a true sanctuary, featuring a DOUBLE-DOOR ENTRY, TWO WALK-IN CLOSETS, AND A LUXURIOUS ENSUITE complete with a jetted tub & glass-enclosed tiled shower. Two additional bedrooms, a full family bathroom, and a CONVENIENTLY LOCATED LAUNDRY ROOM complete this level. The lower level rec room, with its cozy gas fireplace, offers versatile space for relaxation and fun, while a large storage/utility room with a rough-in bath presents an amazing opportunity for future expansion. Added perks include an attached garage and MINIMAL COMMON ELEMENT FEES. Embrace a lifestyle of ultimate convenience with proximity to top schools, Conestoga College, Highway 401, parks, trails, and new shopping plazas. With light rail transit providing quick access to the University of Waterloo and Laurier, this remarkable home perfectly epitomizes modern living & incredible value. (id:8999)
291 Maple Avenue
Kitchener, Ontario
Welcome to this stunning, fully renovated bungalow in Kitchener’s highly sought-after Northward neighborhood. This home has been thoughtfully updated from top to bottom. The bright, open-concept main floor features a brand-new white kitchen with granite countertops, chrome appliances, pot lights, complete with a barn door that adds a touch of farmhouse charm. The spacious main bathroom offers a luxurious retreat, complete with a freestanding tub, glass shower, and double vanity. The primary bedroom includes ensuite privilege, providing added comfort and convenience. Extensive renovations completed in the last seven years include a new kitchen, bathroom, updated wiring and plumbing, and spray foam insulation. The roof and windows were also replaced within the last eight years. A detached single-car garage with an attached workshop offers plenty of space for parking, storage, or hobbies. The basement includes potential for a second bedroom, adding flexibility for growing families or guests. Ideally located close to hospitals, schools, parks, Uptown Waterloo, and Downtown Kitchener, this move-in-ready home offers modern living in one of the city’s most desirable neighborhoods. (id:8999)
124 Oak Street
Simcoe, Ontario
Welcome to this stunning brick bungalow in the heart of Simcoe! Priced at $575,000, this charming single-family home features 3 spacious bedrooms and 2 modern bathrooms. Enjoy high-end kitchen appliances, luxury vinyl plank flooring, and a cozy family room perfect for gatherings.This home has hot water on demand and a water softener that is owned. The fenced yard is ideal for outdoor fun. Conveniently located near local parks, shops, and dining, this home offers comfort and style in a vibrant community! (id:8999)
65 Mount Pleasant Drive
Hamilton, Ontario
Welcome to this beautifully designed bungaloft nestled in one of Hamilton Mountain’s most sought-after neighborhoods. Boasting over 4000 sq ft of thoughtfully planned living space, this home offers exceptional flow, comfort, and style for the modern family. The main floor features a spacious and bright layout with a large kitchen complete with dinette seating—perfect for casual family meals. Adjacent to the kitchen, you’ll find a warm and inviting family room, a formal living room, and an elegant dining room ideal for entertaining. The main floor also includes a luxurious primary suite with a large walk-in closet and a spa-like ensuite bathroom. Upstairs, two generously sized bedrooms share a full bathroom, offering the perfect retreat for family or guests. Step outside to a large deck directly off the kitchen—ideal for summer barbecues, morning coffee, or evening relaxation in the private backyard setting. The fully finished basement expands your living options with a spacious rec room, a secondary kitchen, and a large bonus room that can serve as a home gym, office, or guest suite. This rare bungaloft combines elegance and functionality in an unbeatable location—don’t miss your chance to make it yours! (id:8999)

