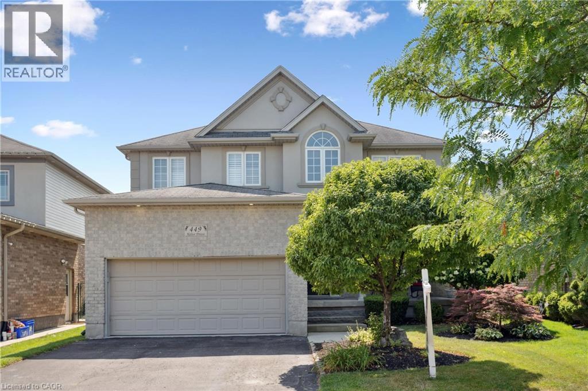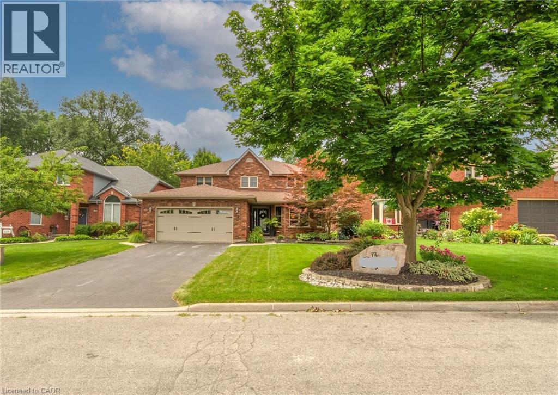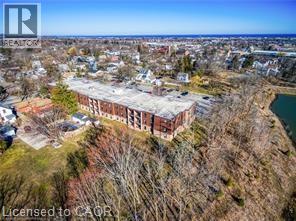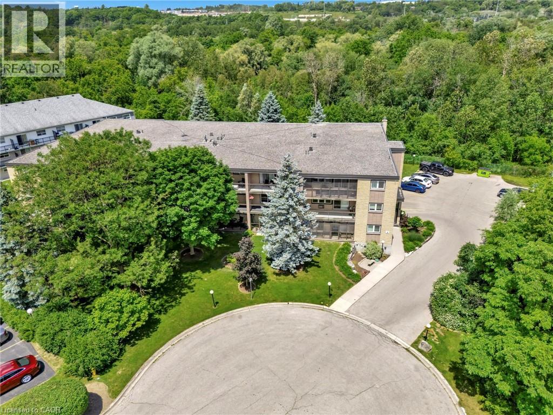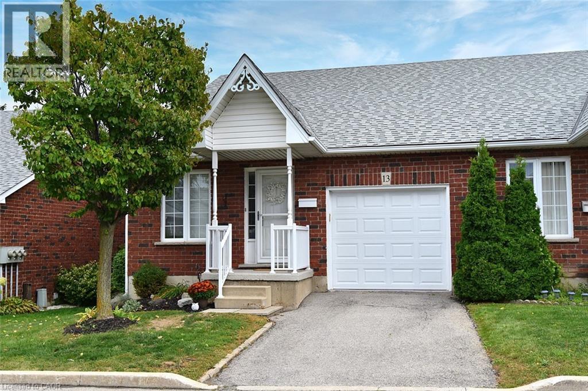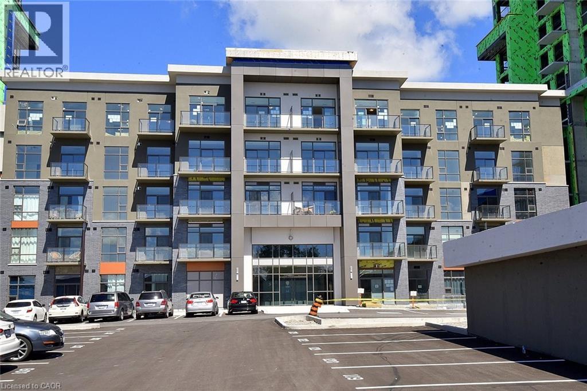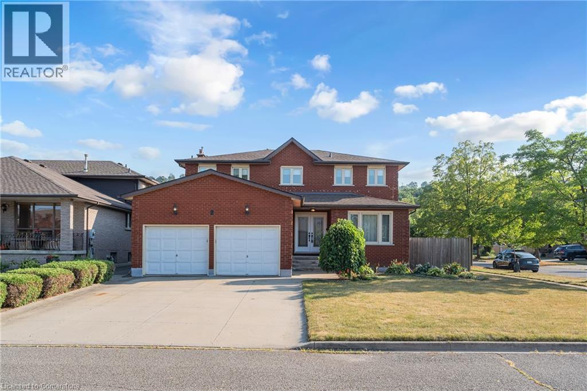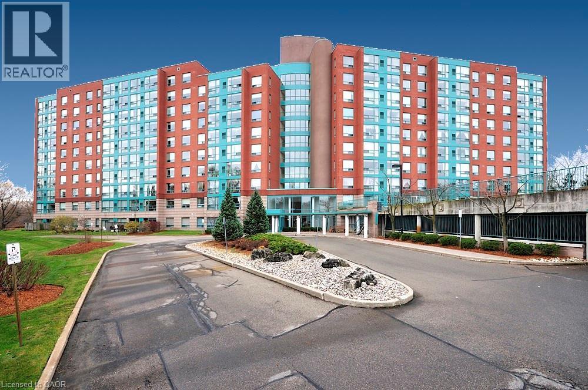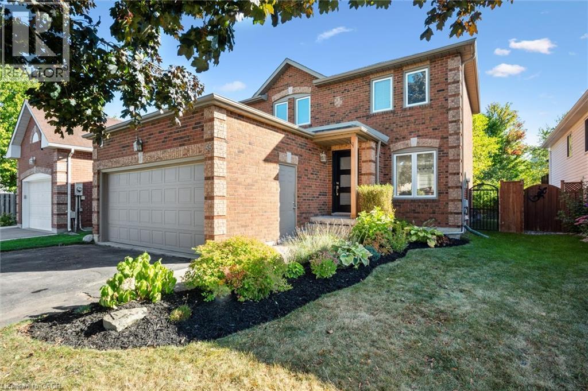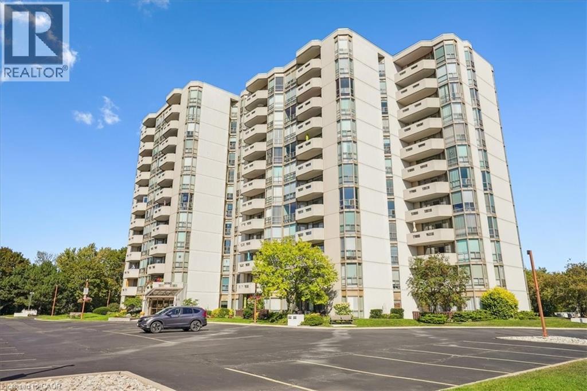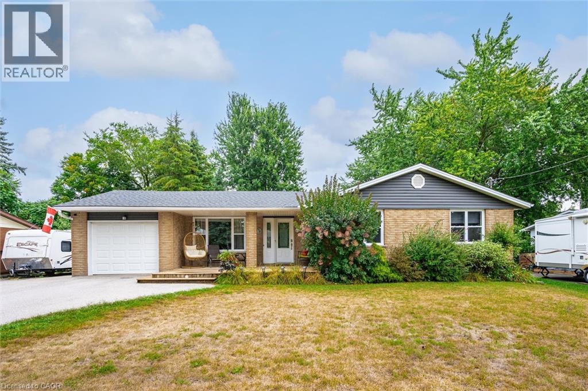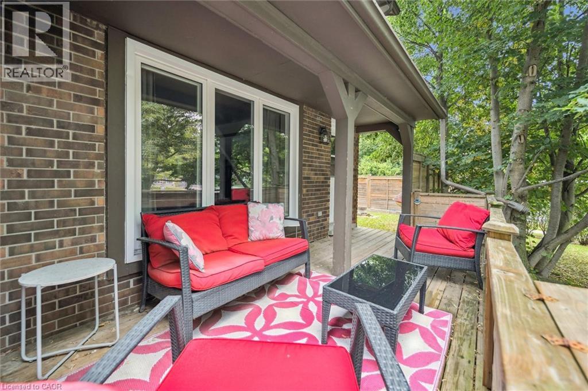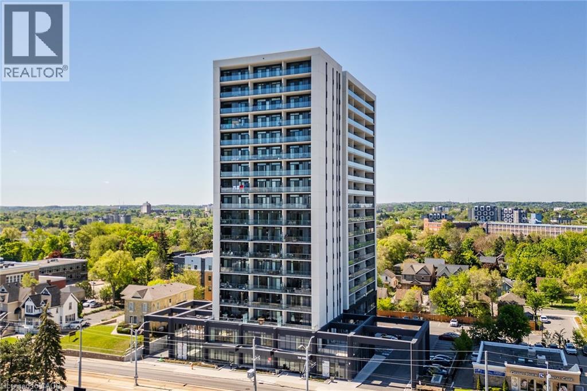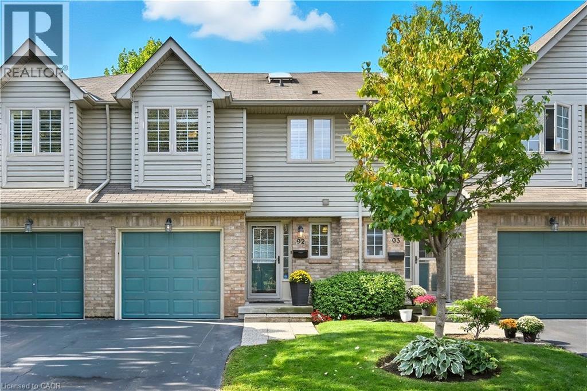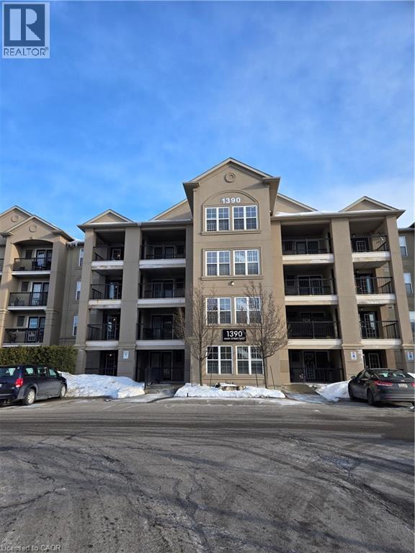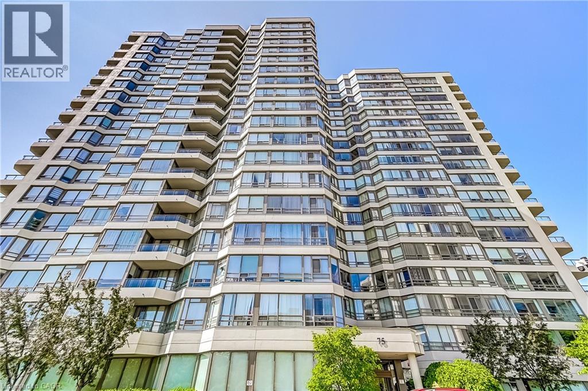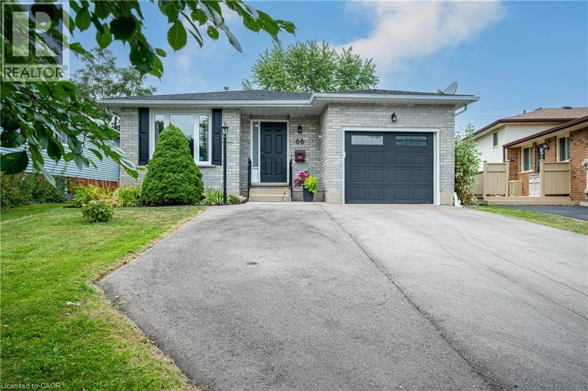60 Garinger Crescent
Binbrook, Ontario
AMAZING LOCATION IN BEAUTIFUL BINBROOK. INSIDE CRESCENT WITH SOUTHERN EXPOSURE, THIS LOCATION HAS EASY ACCESS TO THE FAIRGROUNDS AND SURROUNDING AMENDITITES LIKE SHOPPING, COFFEE AND RECREATION TOO. NOT FAR FROM CONSERVATION LANDS, GOLF COURSES, AND MORE ... ALL THAT BINBROOK HAS TO OFFER. HAMILTON IS JUST MINUTES AWAY. THIS NEARLY NEW 2 STOREY HOME IS AVAILABLE FOR THE FIRST TIME. ORIGINAL OWNER AND THE PRIDE SHOWS EVERYWHERE. METICULOUSLY CLEAN THORUGHOUT. 4 LARGE BEDROOMS, 2.5 BATHS, PARTIALLY FINISHED BASEMENT WITH TONS OF FUTURE POTENTIAL. ACCESS TO REAR DECK AND SUMMER KITCHEN WITH MULTI LEVEL DECKING TO PLANNED STONE PATIO, GARDEN AREA AND YARD. THIS HOME SHOWS VERY WELL AND THERE WILL BE NO DISAPPOINTMENTS. COME SEE IN PERSON AND FALL IN LOVE WITH THIS BINBROOK CHARMER. RSA. (id:8999)
449 Kelso Drive
Waterloo, Ontario
Welcome to your dream home, perfectly situated on a private lot overlooking serene fields in the prestigious Conservation Meadows neighborhood. This prime Waterloo location offers peaceful, natural surroundings with unbeatable convenience. Just minutes away, Laurel Creek Conservation Area is a hidden gem, offering year-round activities like hiking, swimming, canoeing, and sailing. With 4.5 km of scenic trails connecting to regional paths, including the Walter Bean Grand River Trail, it's perfect for nature lovers and outdoor enthusiasts. The home also offers quick access to schools, grocery stores, The Boardwalk, and St. Jacobs Market, ensuring everything you need is just moments away. As you enter, you're greeted by a bright office space, perfect for working from home. Walk down the hall to the heart of the home an expansive open-concept living space. The high-end kitchen features stainless steel appliances and a spacious island, ideal for both meal prep and entertaining. It flows seamlessly into an eat-in kitchen, a formal dining area, and a large great room with a cozy gas fireplace and updated hardwood floors. The space overlooks a spacious deck and private backyard, offering complete privacy with no rear neighbors perfect for relaxation or entertaining. Upstairs, you'll find two spacious primary bedrooms, each with walk-in closets and ensuites, offering luxurious retreats. Additionally, a third bedroom and versatile office nook provide endless possibilities, whether you need a study, playroom, or extra storage space. This flexible layout ensures the home adapts to your needs. The lower level offers a separate entrance, high ceilings, and a rough-in for a kitchen and bathroom, ideal for multi-generational living or a private guest suite. Easily customizable, this space can create a fully independent living area. This home also includes a 200-amp panel, some updated windows, newer A/C, new furnace and is in immaculate condition. Book your showing today! (id:8999)
690 King Street W Unit# 622
Kitchener, Ontario
Welcome to Midtown Lofts in the heart of Kitchener’s Innovation District. This top-floor 1 bed + den condo offers soaring ceilings, oversized windows, and a modern open-concept layout with quartz counters, stainless appliances, and an island perfect for entertaining. The primary bedroom includes a walk-in closet, while the den makes an ideal home office. Enjoy the convenience of underground parking, a storage locker, and amenities like a gym, party room, and rooftop terrace. Steps to the ION LRT, Google, Grand River Hospital, Victoria Park, and all the restaurants, cafes, and nightlife of Downtown Kitchener and Uptown Waterloo. So if you've been dreaming of a top-floor, modern condo in the middle of KW's tech and creative hub that gives you walkability, transit at your doorstep, and the kind of vibe that makes you excited to come home every day... Book your private viewing today and see Midtown Lofts for yourself. (id:8999)
2019 Dundas Street
Burlington, Ontario
Welcome to 2019 Dundas Street, a truly extraordinary estate, just shy of an acre, in north Burlington. A rare fusion of luxury, business potential and breathtaking views, this sprawling chalet style home offers an unparalleled lifestyle. Perched along the Niagara Escarpment, the property boasts stunning panoramic views of the GTA skyline and Lake Ontario, creating a serene cottage-like retreat overlooking the city. Designed for prestigious living and professional success, this home is zoned for home-based businesses, making it an ideal choice for doctors, dentists, lawyers, engineers, and other professionals seeking to live, work and entertain. With custom craftsmanship throughout, the layout consists of 4 large bedrooms, 6-bathrooms and a dog shower, featuring vaulted ceilings, rustic post and beam construction, wood burning fireplace and an elevator for accessibility. The authentic exterior of natural fieldstone with pine board & batten is complemented by large triple pane windows and a custom metal roof. From hosting elegant gatherings to enjoying quiet family moments, the home’s entertainment spaces are second to none. A resort-style wading pool, cascading waterfall, firepit, swing, conversation pod, putting green, expansive covered deck with wet bar and city view balcony provide endless opportunities to enjoy the breathtaking surroundings. High-end appliances and a wine cooler cater to your culinary needs, while the 4-car garage and 25+ vehicle driveway ensure ample parking space for guests and clients alike. Beyond the home’s elegance, its prime location offers quick access to top-rated schools, hospitals, shopping, highways and the scenic Bruce Trail. Whether you're seeking privacy, luxury, or a thriving business location, this estate delivers unmatched amenities. Opportunities like this are rare—schedule your private showing today and discover your dream lifestyle. (id:8999)
62 Lee Avenue
Simcoe, Ontario
Welcome to this stunning custom-built family home, ideally situated in a quiet, mature neighborhood. With its inviting curb appeal, spacious layout, and updated finishes, this home is designed for both comfort and style. Offering approximately 3,800 sq. ft. of finished living space, including 2,600 sq. ft. above grade, this property is perfect for families who love to entertain. Step inside to a grand foyer featuring heated tile floors and a picturesque curved staircase. The main floor offers a formal living & dining room, perfect for hosting guests. At the heart of the home is the chef’s kitchen, featuring custom cabinetry, quartz countertops, a dual electric gas stove, pot filler faucet, heated floors, and a generous island for casual dining. Overlooking the sunken family room, this open-concept space includes a cozy fireplace, built-in cabinetry, and a walkout to the backyard. A stylish 2-piece bath and a functional laundry room with built-in cabinetry and a custom closet complete the main floor. Upstairs, the primary suite has been beautifully renovated to include a walk-in closet with custom built-ins, a corner electric fireplace, and a spa-like ensuite with double sinks, a vanity area, and a glass-enclosed walk-in shower. Three additional spacious bedrooms share a well-appointed 4-piece bathroom. The finished basement adds even more living space, featuring a large rec room with a gas fireplace and wet bar. Two additional rooms offer flexible space for a home office, gym, or playroom, while a 3-piece bath, storage room, and utility room complete this level. Outside, the professionally landscaped backyard is an entertainer’s dream. The outdoor kitchen includes a built-in BBQ, sink, and bar fridge, with ample seating. A lounge area with a gas fireplace, ceiling fan, and outdoor speakers sits beneath a 16’ x 20’ gazebo, creating the perfect retreat. This home seamlessly blends style, comfort, and functionality. Schedule your private showing today! (id:8999)
4209 Hixon Street Unit# 204
Beamsville, Ontario
Charming 2-Bedroom Condo in Beamsville - Perfect for first time buyers or downsizers!** Welcome to your new home nestled in this serene and friendly 3 storey well-maintained building in Beamsville! This delightful two-bedroom, one-bathroom condo offers a perfect blend of comfort and modern conveniences. Recently updated, this unit features newly installed En Suite Laundry (2023), stylish new flooring, and fresh paint throughout, ensuring a move-in-ready experience. The home is enhanced by a newly remodeled bathroom, complete with a contemporary vanity and elegant vessel sink (2025). Step outside onto your new screened-in balcony, where you can relax and enjoy the peaceful surroundings. Additional perks include a large ensuite storage unit for all your needs, as well as access to a community party room and a charming barbeque gazebo area - perfect for gatherings with friends and family. Located just a short walk from downtown Beamsville, you'll have easy access to local cafes where you can savor a delicious coffee and indulge in homemade baked goods or perfect pub for catching the latest game. This condo is an ideal opportunity for first-time home buyers or those looking to downsize, offering affordable living in a welcoming community. Plus, enjoy the reliability of a new fridge (2023) to complement your kitchen. Don't miss out on this fantastic opportunity to call this beautiful condo your home! (id:8999)
6 Shettleston Street Unit# 306
Cambridge, Ontario
Welcome to this charming 2-bedroom, 1-bathroom condo nestled in a serene corner of a dead-end street surrounded by lush greenery and abundant nature. This well-kept residence boasts neutral tones throughout, creating a calming atmosphere complemented by its bright and airy feel. Ideal for easy condo living, this home offers a functional layout with a well-sized kitchen, spacious living area, and two comfortably sized bedrooms. The condo features a beautiful large balcony with retractable sun shades, accessible from both the primary bedroom and the living room, enhancing the indoor-outdoor flow. Residents will appreciate the onsite amenities including a gathering room for social events and a gym for fitness enthusiasts. Exclusive parking is provided in a heated underground garage, ensuring convenience year-round. Located in a quiet area, this property offers a peaceful retreat while remaining close to urban conveniences. Don't miss the opportunity to own this delightful condo offering both tranquility and modern comforts. (id:8999)
243 Fennell Avenue E Unit# 13
Hamilton, Ontario
You will be impressed by this end unit in small enclave on central Hamilton mountain. Bright and spacious one floor with open concept living room and kitchen with new backsplash. Spacious master bedroom with large walk-in closet. Nice sized 3 piece bath. Den off entryway currently used as dining room. Lower level features a large fully finished rec room along with a nice 3-piece bath and laundry room combination. Potential for bedroom in basement. Single car garage recently drywalled. Neutral decor and lots of storage. Includes: fridge, stove, b-in dishwasher, microwave, washer, dryer, wall mounted tv in master bedroom, all elfs, window coverings and garage door opener. Estate sale, being sold as is – some furniture can be included. Flexible closing. Don’t miss out! (id:8999)
450 Dundas Street E Unit# 612
Waterdown, Ontario
Welcome to TREND 1. Built by award winning Builder, New Horizon Development Group. Opportunity knocks in this 6th floor, south facing 1 bed/1 bath condo that is move in ready. The combination of exceptional upgrades and the shift in the market makes this an ideal place to enter the real estate market. Quality upgrades including: Stainless Steel appliances, Quartz countertops, Upgraded Vinyl plank flooring and In-suite Laundry. Enjoy the amazing amenities in the building including: Party Room, Fitness Rood, Rooftop Patio with BBQ's, bike storage as well as a small parcel delivery service. Includes one surface parking spot and a storage locker that is conveniently located on the same floor as the condo. Great location and close to all amenities. Waterdown has many amenities to enhance your lifestyle. This is a great place to call home. (id:8999)
2 Vinehill Drive
Hamilton, Ontario
Location, Location, Location. Tucked just under the World renowned Niagara Escarpment with its easy access to the Bruce Trail, waterfalls, and nature hikes. This home awaits the next owner for this generously comfortable 2142 sq ft home. offering 4+ bedrooms, 3.5 baths, main floor family room next to beautiful Oak kitchen and dinette area. Old school charm with quiet living room and spacious Dining room too. The home has been lovingly maintained and cared for with timely updates and improvements, including a family friendly back yard with above ground pool, large multi-level decking and patios offering the perfect place to entertain and relax. Having a fully finished lower level with kitchen, bathroom and separate rooms along with a 2nd staircase to the garage. Perfect for grown children or in-law rental potential. This spacious home is a fantastic value and offers everything you are looking for in lower Stoney Creek with the escarpment as its backdrop. Surrounded by gorgeous homes many custom built with forever in mind, this location is sought after and needs to be recognized as the place to be. Don’t delay in coming to see it in person, this home is ready for you today. (id:8999)
2072 Headon Road
Burlington, Ontario
Welcome to this beautifully updated 3+1 bedroom, 3.5 bath home offering approximately 3,400 sq. ft. of living space in the sought-after Headon Forest community. The recently renovated kitchen boasts quartz countertops, under-cabinet lighting, and modern finishes. Hardwood flooring flows throughout, highlighted by a stunning staircase with wrought iron spindles. The home features spacious, light-filled rooms and a professionally landscaped exterior that enhances curb appeal. Enjoy the private yard, perfect for entertaining or relaxing. Located just steps to top-rated schools, parks, shops, amenities, and major highways, this property combines elegance, comfort, and convenience—ideal for family living. (id:8999)
55 Blue Springs Drive Unit# 207
Waterloo, Ontario
Your chance to call The Atriums home! The spacious 1,123 sq.ft unit offers 2 bedrooms and 2 full baths, enough space for young professionals, small families and downsizers. You are welcomed by floor to ceiling windows in the kitchen and living room. The kitchen is equipped with ample cabinets together with an additional eat-in area with fantastic forest views. The living area provides plenty of room to entertain and is open to the adjoining dining room. The generously sized primary bedroom includes his and her closets, together with a 4pc ensuite bathroom. The secondary bedroom can double as an office and is complimented by another full 4pc main bathroom and in-suite laundry with storage. There are TWO PARKING SPACES owned, one underground and one surface together with an owned storage locker which provides additional utility for any end user. The building is located on a quiet cul de sac surrounded by forest and within a short walking distance to groceries, shops, bus stops, and restaurants. Enjoy the sunset on the roof-top patio for relaxation and amazing views, the quiet cozy library, giant party room with kitchen, guest suite for overnight guests, and plenty of visitor parking. Book you showing today (id:8999)
55 Enfield Drive
Cambridge, Ontario
Beautifully Renovated 2-Storey Home in East Galt! Welcome to this stunning 2-storey home in desirable East Galt, Cambridge, offering style, comfort, and plenty of updates. Featuring 3 spacious bedrooms including a primary suite with private ensuite bathroom, this home is perfect for families or those looking for extra space. Enjoy the convenience of 2 full bathrooms plus a main floor powder room. The heart of the home is the brand-new kitchen, thoughtfully designed with modern finishes and perfect for cooking and entertaining. The property also boasts a double car garage, an unfinished basement with potential for customization, and a fully fenced backyard ideal for children, pets, or gatherings with friends and family. With lots of renovations just completed, this move-in ready home blends fresh updates with a functional layout in a great Cambridge location close to schools, parks, and amenities. Don’t miss your chance to make this East Galt gem yours! (id:8999)
739 Hager Avenue
Burlington, Ontario
Welcome to 739 Hager Avenue, a freehold semi-detached home in one of Burlington’s most sought-after neighbourhoods. This charming 3+1 bedroom, 1.5 bathroom property is perfectly positioned on a quiet, tree-lined street just steps to Spencer Smith Park, the lakefront, the GO Station, and all the shops, cafés, and restaurants downtown Burlington has to offer. Inside, a bright and welcoming foyer leads to sun-filled living and dining rooms, ideal for everyday living and entertaining. The eat-in kitchen offers plenty of space for your morning coffee or family meals. Upstairs, you’ll find three generously sized bedrooms and a full 4-piece bathroom. The finished lower level adds fantastic versatility with a cozy rec room complete with fireplace, plus an additional bedroom or office — perfect for guests, teens, or working from home. Direct inside access from the garage provides extra convenience. Step outside to your own private backyard oasis featuring a peaceful pond, an extended deck, and a covered gazebo — an ideal setting for summer evenings and weekend barbecues. With a private drive, attached garage, and excellent walkability, this home combines comfort, character, and location in one unbeatable package. (id:8999)
5090 Pinedale Avenue Unit# 1105
Burlington, Ontario
Welcome to Pinedale Estates! This bright, 1-bed, 2-bath 819 sq ft condo offers stylish, move-in ready living with new floors, fresh paint & updated bathrooms. The spacious primary suite features an ensuite & private balcony overlooking serene lake & green-space views. Enjoy a vibrant, walkable lifestyle steps from grocery stores, restaurants & parks. Enjoy rare convenience with 2 underground parking spots & 2 storage lockers. This well maintained building features resort-style amenities including pool, sauna, gym, party room, library & golf room—all accessible indoors. Embrace a walkable lifestyle with grocery, restaurants, parks & transit just steps away. Easy access to Appleby Village, Burloak Waterfront Park, Downtown Burlington, the QEW & 407. (id:8999)
37 Victoria Crescent
Fergus, Ontario
What a lot! Detached bungalow on an extremely large in town lot in beautiful Fergus; short distance to all amenities and downtown with all its shops, pubs and restaurants. One of the most desired, quiet areas in town. Enter in to the home and find a very welcoming foyer area that leads nicely into the rest of the main level living. Recently updated kitchen with plenty of cupboard and counter space open to the living area and great views of the expansive rear yard. Three good sized bedrooms as well as beautiful four-piece bathroom finish off the main level. Head downstairs to find your fully finished basement. Large rec room with gas fireplace, flex space that could be a fourth bedroom, great office or exercise area, another full three-piece bathroom and laundry room. How about a game of pool? We saved the best for lasthead out back to find a massive lot complete with over sized patio, cozy fire pit and tons of grass space for your family to roam. A very handy workshop with power is a great bonus! Meticulously maintained and with tons of updates this is a great spot for you and your family to call home. Come see for yourself! (id:8999)
45 Brubacher Street
Kitchener, Ontario
Lovingly Renovated 2.5 Storey Century Home in the Heart of Kitchener's East Ward Welcome to one of the East Ward’s most beloved streets—where charm, community, and timeless architecture meet modern living. This beautifully restored 2.5 storey century home has been meticulously renovated over the past decade by its dedicated owners, blending heritage character with contemporary comfort. Every major update has already been taken care of—including a full spray foam retrofit of all exterior walls, ensuring excellent energy efficiency and cozy year-round comfort. The result? A stunning home that’s not only visually striking but also economical to maintain. Inside, this spacious and versatile layout offers something for every lifestyle. The main floor features a rare and functional design with a bedroom, a private office space, a full 4-piece bath, and a large, well-appointed chef’s kitchen that flows into a separate dining and living room—perfect for entertaining or everyday family life. The fully finished basement includes a rec room, a cool and quiet bedroom ideal for hot summer nights, and a utility area for added convenience. Upstairs, the second floor surprises with a second kitchen, two more generous bedrooms, another 4-piece bathroom, a second office or flex space, and a walkout to a lovely upper porch—your future morning coffee spot or evening wind-down retreat. The top floor caps it all off with another bedroom, a den area, and a convenient 2-piece bath—an ideal teen retreat, creative space, or quiet hideaway. With flexible living options throughout, this home is an excellent fit for growing families, multigenerational households, or those looking for separate living quarters within one beautiful home. Don’t miss the opportunity to own a move-in ready gem on one of Kitchener’s most desirable heritage streets. Century charm, thoughtful renovations, and unmatched location—it’s all here. This home is a licensed Duplex listed with MLS# 40737884 (id:8999)
118 Glamis Road
Cambridge, Ontario
Stylishly Renovated & Ready for You! In the heart of town, minutes to the highway! This freehold beauty boasts a bright open-concept layout, chef’s kitchen with huge island & loads of storage. A finished basement with bonus large rec room + wet bar rough-in—perfect for entertaining with a half bath. Private fenced yard and a extra lovely shady front porch great for morning coffees or relaxing evenings. Double driveway, 2 sheds, one with power makes out for the complete package. Move in and fall in love. (id:8999)
741 King Street W Unit# 408
Kitchener, Ontario
Experience modern living at its finest in the heart of Canada’s fastest-growing tech hub. Perfectly positioned near top employers like Google, Sun Life, KPMG, and Grand River Hospital, this residence offers unmatched convenience with easy access to Wilfrid Laurier University, the University of Waterloo, Conestoga College, and major highways. Located steps from Kitchener-Waterloo’s best restaurants, shopping, and entertainment, and directly along the ION LRT rapid transit line, you’re seamlessly connected across Waterloo, Kitchener, and Cambridge. Inside, sleek Scandinavian design meets cutting-edge smart home technology with the “InCharge Smart Home System,” giving you full control of lighting, temperature, security, and hydro usage from a touch panel or smartphone app. Enjoy high-speed internet, a digital keyless lock, package delivery notifications, heated bathroom floors, and a private terrace. The European-style kitchen features quartz countertops, built-in appliances, and generous storage—ideal for culinary enthusiasts. Premium amenities include the cozy “Hygee” lounge with a café, fireplaces, and reading nooks, plus an outdoor terrace with two saunas, a communal dining area, kitchen/bar, and lounge space. With secure bike storage, ample visitor parking, and a private locker, this is your chance to live in one of Kitchener’s most connected and innovative buildings. (id:8999)
3333 New Street Unit# 92
Burlington, Ontario
Modern Townhome Living in the Heart of Burlington Welcome to 3333 New Street, Unit #92, a beautifully updated 3-bedroom, 4-bathroom townhouse in the centrally located and sought-after Dynes community. This spacious home offers over 1,800 sqft of finished living space (1,311 sqft above grade / 520 sqft below grade) and has been extensively upgraded for comfort, efficiency, and style. Step inside to find flat ceilings with pot lights replacing outdated popcorn ceilings, complemented by gleaming hardwood flooring throughout the main and second levels. The kitchen features timeless white cabinetry, stainless steel appliances, and modern finishes, perfect for everyday cooking and entertaining. The home has seen major renovations and improvements, including: Bathrooms remodeled in 2019, Complete basement renovation in 2019 with a large recreation room, 2-piece bath, and laundry, Additional attic insulation blown in for efficiency and new windows in 2023 providing peace of mind and energy savings. The bright living room, centered around a cozy gas fireplace, opens to a private terrace—ideal for BBQs and relaxing evenings. Upstairs, the spacious primary bedroom boasts a private ensuite, while two additional bedrooms share a modern 4-piece bath. This home is a perfect fit for first-time buyers, young families, or those looking to downsize, offering a low-maintenance lifestyle with condo fees covering exterior maintenance, building insurance, snow removal, and more. Located on a quiet cul-de-sac, this community is steps to public transit, schools, shopping, and bike paths, with easy access to parks, the lake, and major highways. Don’t miss this move-in-ready home in one of Burlington’s most convenient and family-friendly neighbourhoods. (id:8999)
1390 Main Street E Unit# 305
Milton, Ontario
Sold AS IS, WHERE IS basis. Seller makes no representations and/or warranties. (id:8999)
75 King Street E Unit# 1105
Mississauga, Ontario
Welcome to this beautifully updated, bright and spacious Corner Unit, offering North East views of the city. Enjoy natural light pouring through large windows and relax in the solarium, perfect for taking in the scenery. This move-in-ready unit features 2 bedrooms, 2 full bathrooms and updated kitchen with stainless steel appliances, stone backsplash, pot lights and breakfast bar. Hardwood flooring throughout. The primary bedroom offers a large closet and a 4-piece ensuite with a separate shower stall, providing a private retreat. Ensuite laundry (stacked washer and dryer), 1 parking space and a locker. Enjoy a wide range of exceptional amenities including an exercise room, indoor pool, party room, sauna, visitor parking, security, guest suites, and even a car wash. The building itself has been well maintained, with a recently renovated lobby and hallways, and security on duty during evenings, weekends, and holidays. Located within walking distance to public transit, shopping, restaurants, schools, and the upcoming LRT line, this condo offers ultimate convenience. Easy access to highways and nearby hospitals further enhance the appeal. This is a must-see property for anyone seeking comfort, style, and convenience. Don't miss your chance to make this condo your new home! ** EXTRAS Maintenance Fee Includes: Heat, Hydro, Water, Cable Tv, Internet, CAC, Building Insurance, Parking And Common Elements.** (id:8999)
66 High Acres Crescent
Kitchener, Ontario
Room for the inlaws! Welcome to this beautiful family home located on a quiet crescent in the heart of Forest Heights. You’ll love the open-concept main floor, bathed in natural light and recently renovated for modern living. This home boasts 2 nearly new bathrooms on the bedroom level including a gorgeous primary ensuite. It also offers its own 1 bedroom in-law suite with a separate entrance, kitchenette, sliders to a private patio and wonderfully spacious, fully fenced yard with shade trees. The fantastic outdoor space also includes a deck just off the kitchen perfect for the barbecue. The 4th level offers a laundry area, great space for hobbies or storage and a cold cellar. There's an attached garage with a level 2 outlet for EV charging plus room for 3 vehicles in the double paved drive and a newer garden shed. All this, just minutes from schools, parks, walking trails, the Boardwalk, Superstore, the expressway, library, community centre and more. Just move in! (id:8999)
38 Shirk Place
Kitchener, Ontario
Discover the one-of-a-kind Jacob Shoemaker estate built in 1840, a beautifully restored 1,500 sq ft luxury guest suite plus over 8,000 sq ft of unfinished space bursting with potential all nestled on a pristine 3/4 acre lot. Set in a legal four-plex on a private lot, this historic Georgian building pairs timeless character with modern sophistication. In 2021, the guest suite was fully renovated and showcases exceptional craftsmanship: in-floor heated bathroom, black walnut vanity, curbless shower with niche lighting, maple window sills, custom trim, elegant Adorne switches, and designer lighting throughout. The chef’s kitchen features a gas range, 36 fridge, 8' maple island, counter-to-ceiling tile, custom hood, kick/valence/up lighting, and a pantry with custom drawers. Enjoy an open-concept layout, custom wood beams, main-floor laundry, custom walk-in closet, and a finished loft with exposed brick. The main building is a blank canvas of architectural beauty—with original triple brick walls, soaring timber-framed ceilings, and exposed beams providing a rich architectural foundation. The bones are solid, the spaces are grand, and the light pours in through tall sash windows that frame tree-lined views. Historic millwork, wide-plank floors, and vintage fireplaces offer the character modern builds can’t replicate. This property is ideal for investors, custom builders, or creative homeowners who want to build a masterpiece—from boutique guesthouses to a spectacular personal residence. Whether your vision includes a gourmet kitchen, a multi-car garage, a private gym, or a 2nd & 3rd floor balcony, the space is here! Tucked away on a private, forested lot offering peaceful seclusion just minutes from city amenities—perfect for those seeking a prestigious estate with character and presence. This property offers both immediate comfort and long-term creative freedom—a true masterpiece in the making which you'll need to see for yourself to truly appreciate. (id:8999)


