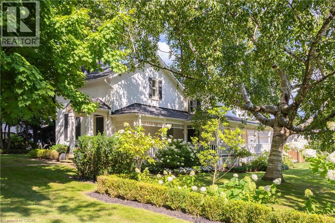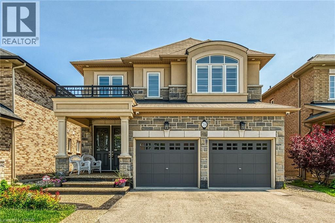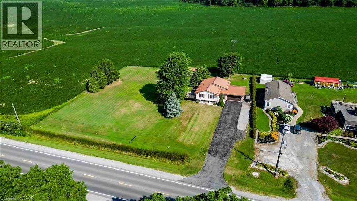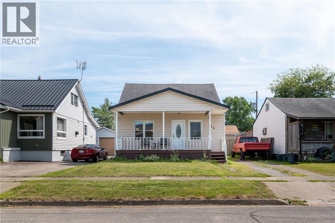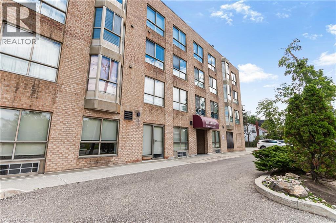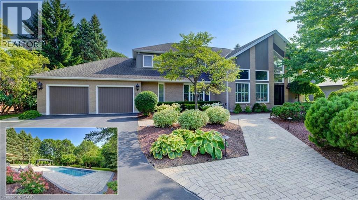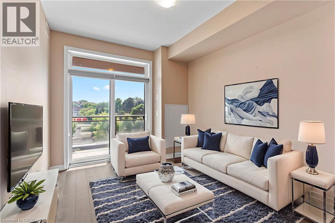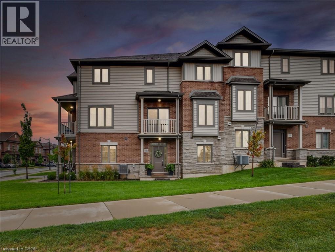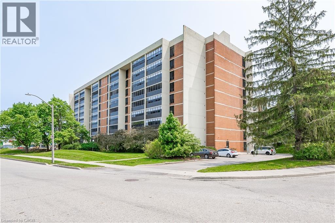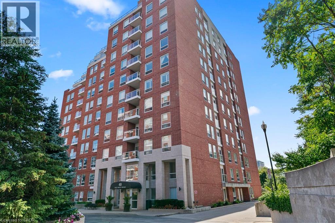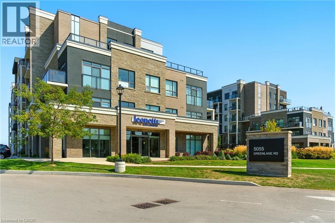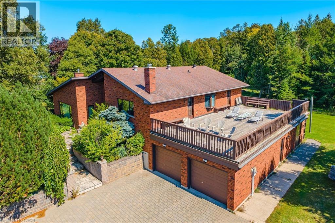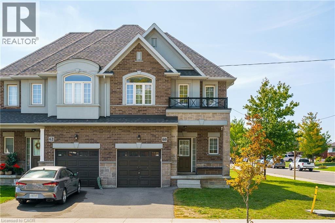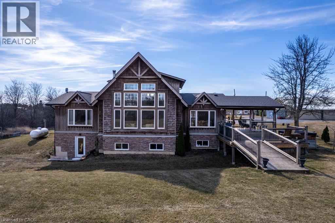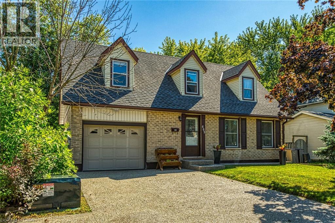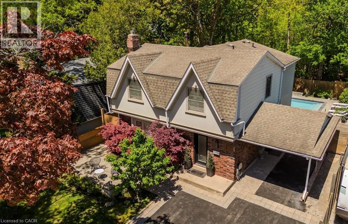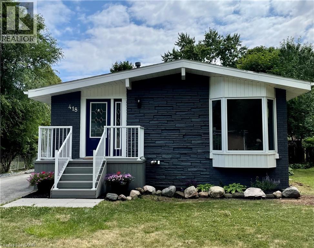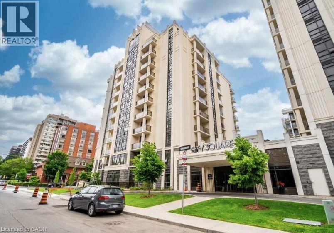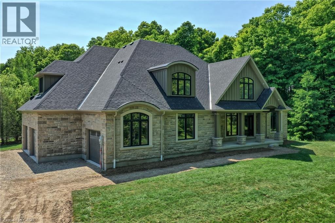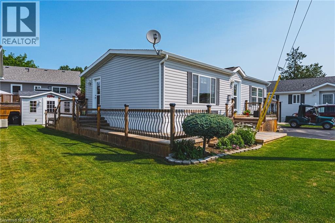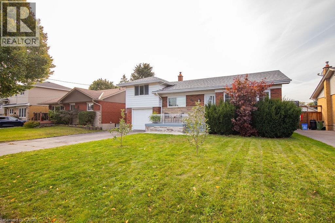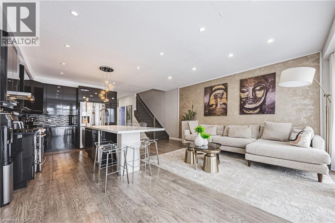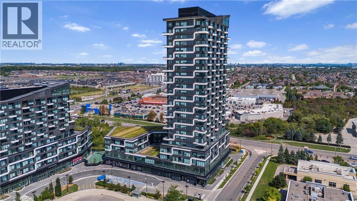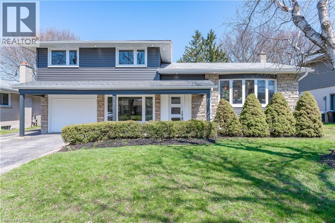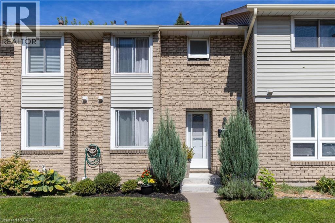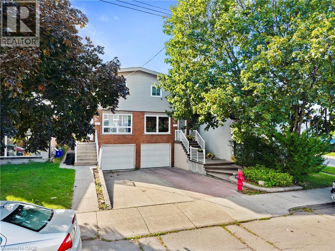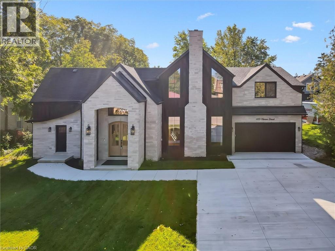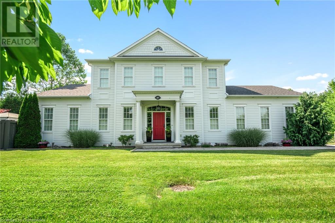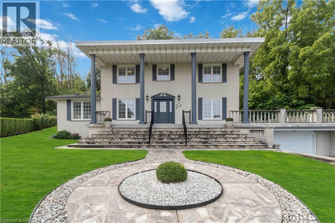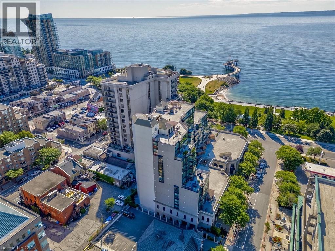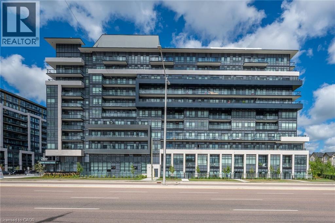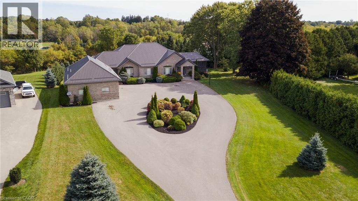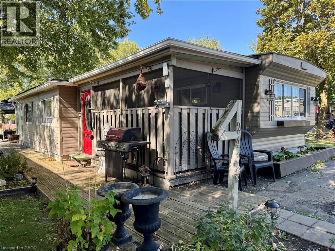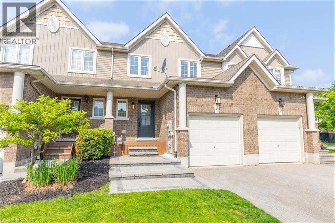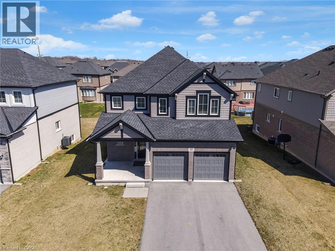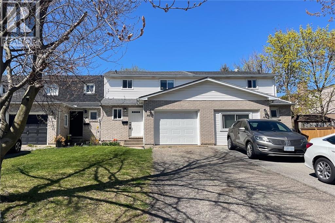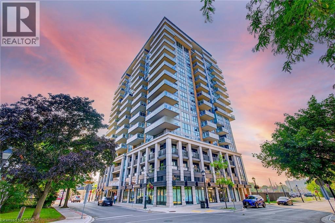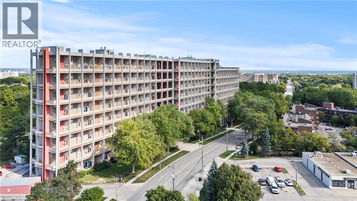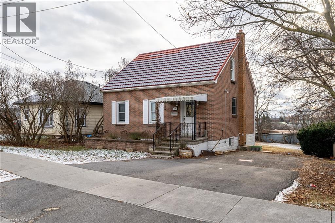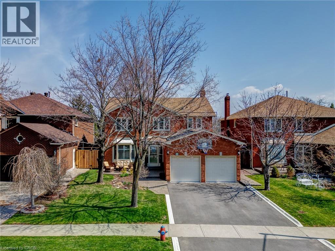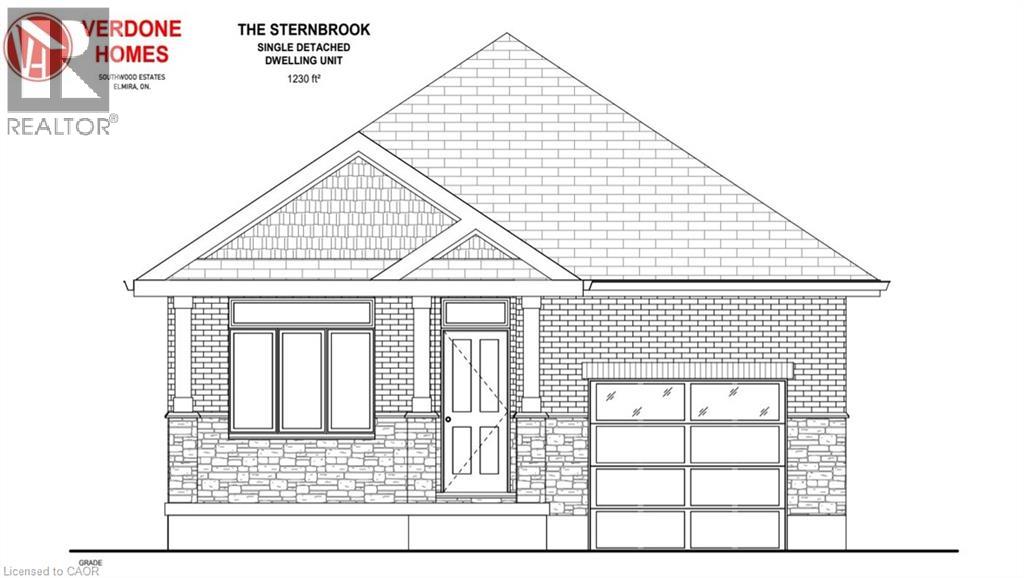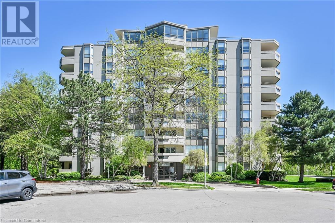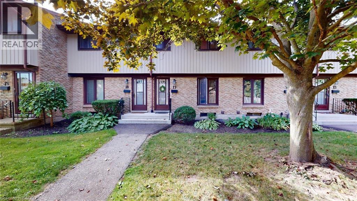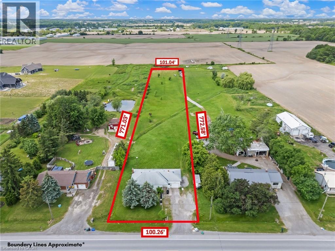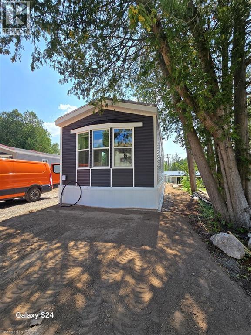212 King Street
Oakville, Ontario
Discover this remarkable character home nestled in the heart of Old Oakville,and located mere steps to the lake and waterfront trail & park. This renovated residence offers approximately 2877 sq ft above grade plus a finished lower level with impressive high ceilings, creating an abundance of living space.The home's signature wrap-around porch provides stunning lake views and southwest exposure, overlooking meticulously landscaped gardens bursting with hydrangeas and boxwoods.Inside, the thoughtfully designed layout features a spectacular white kitchen with quartzite counters, a large center island, and premium B/I appliances that flow seamlessly into the living room and informal dining area with direct porch access. The dining room showcases a wood-burning f/p,while newer hardwood floors create continuity throughout.The main floor also includes a practical mudroom, powder room, office space, and a family room addition with soaring vaulted ceilings.Upstairs, the primary bedroom suite boasts a luxurious ensuite with marble flooring, soaker tub, and glass shower and walk-in closet.3 additional bedrooms (one currently used as an office), a sparkling main bathroom with walk-in shower, and a convenient laundry room with new W/D complete this level. The LL offers versatility with a spacious rec room, a 5th bedroom, and 3 pc bathroom.Utility/Storage Room gives you lots of space for off season item storage. Newer electrical, heating & cooling systems, and plumbing throughout.Step outside to beautiful private landscaped gardens where your porch or patio is perfect for al fresco dining.The double car garage and driveway provide parking for 6 cars.This prime location places you within walking distance of downtown Oakville and its fabulous shops,restaurants, Lake Ontario and Oakville Club.Oakville GO train and highway access just minutes away,making it perfect for families seeking convenience and character in one of Oakville's most desirable neighborhoods.LUXURY CERTIFIED (id:8999)
2930 Notre Dame Drive
St. Agatha, Ontario
Luxury Living Meets Industrial Capability on 10 Private Acres Discover a rare blend of luxury, efficiency, and commercial-grade utility with this remarkable insulated concrete home spanning 9,000+ square feet, perfectly situated on almost 10 secluded acres complete with a private pond, scenic surroundings, and unmatched craftsmanship. Built for efficiency and longevity, the home features 14-foot ceilings, in-floor heating, a solid 6 stone exterior, and a sprayed rubber foundation for superior insulation and durability. Inside, a sprawling open-concept layout welcomes you with a custom solid maple kitchen, granite countertops, and a massive primary suite with a spa-like ensuite. Additional features include a loft/studio above the garage, a dedicated home theatre, and a finished lower level with a guest bedroom—ideal for family or visitors. The true stand-out of this property is the 4,000 sq. ft. detached shop, engineered to industrial/commercial specifications. Boasting 16-foot ceilings, three 12’ x 14’ bay doors, 3-phase hydro, and 2 pc bathroom, this space is perfectly suited for tool & die work, automotive, CNC/laser cutting, data centers, or any high-demand electrical needs. As an added bonus, the shop also includes a fully integrated golf simulator, creating the perfect blend of work and recreation—ideal for unwinding or entertaining clients and guests. Outdoors you can enjoy the tranquility of your own private pond, extensive stamped concrete finishes, and a concrete balcony overlooking the grounds—perfect for peaceful mornings or evening gatherings. This property is a rare and versatile opportunity, offering executive-level living with commercial-grade utility—just minutes from city amenities, yet worlds away in terms of space, privacy, and potential. (id:8999)
78 Chaumont Drive
Stoney Creek, Ontario
Step into style and sophistication. This stunning 4 bedrooms, 3.5 bathrooms move-in-ready home nestled in one of Stoney Creeks most sought-after family-friendly neighborhood. This spacious 2800 square feet of living space offers a perfect blend of modern finishes, functional design including a Brand new engineered hardwood flooring on both the main and second levels. The finished basement has laminate flooring and a 3-piece bath, LED pot lights throughout the home, creating a bright, warm atmosphere in every room Freshly painted main and upper floors in a contemporary neutral palette. Exposed aggregate with patio and asphalt driveway. Backyard perfect for entertaining, relaxing. Just minutes to QEW, Red Hill Expressway, and the GO Station perfect for commuters. Walking distance to schools, parks, and trails Close to major shopping centers, restaurants, and everyday essentials. R.S.A (id:8999)
4617 Highway 3
Simcoe, Ontario
Welcome to 4617 Highway 3, located in the charming community of Renton/Simcoe - where space, comfort and opportunity come together in one exceptional property. Sitting on a full acre lot, framed by peaceful farm fields, this raised ranch offers the privacy and breathing room families dream of. Inside over 2,000 sq ft of living space await your family. The main level features 3 bright bedrooms, an updated bathroom and a sunny eat-in kitchen. The open concept living and dining area create the perfect backdrop for holidays, birthdays and every day moments. Step out to the 14' x 16' glass railed deck to enjoy stunning sunsets, complete with a natural gas hookup for effortless BBQ's year round! The finished basement adds even more flexibility with high ceilings, 2 additional bedrooms, a full bathroom, and a separate garage entrance - ideal for multi generational living, teenagers, or an in-law suite. Car lovers and hobbyists will appreciate the oversized, attached 2 car garage. detached 12' x 24' workshop, and 150' paved driveway - plenty of room for your vehicles, tools, and toys! The Generac automatic gas generator ensures you're prepared for anything. With agricultural zoning and space for a potential accessory dwelling unit (ADU), you can create rental income, a guest home, or extra family space, a true long term investment! Additional upgrades include a durable metal roof (2012) with a 45-year warranty, newer awning windows, oak hardwood stairs, laminate flooring, central air, a high efficiency gas furnace, and modern appliances. All this, and just minutes from the town of Simcoe, Waterford, and Port Dover, with easy access to Brantford, Hamilton and Toronto. Enjoy nearby beaches, golf courses, and marinas at your leisure. If you are ready to put down your roots, build a legacy and make memories for generations, this is the home you've been looking for! (id:8999)
325 Simpson Avenue
Welland, Ontario
Welcome to 325 Simpson Avenue! Whether you're looking for your first home, an investment opportunity, or the perfect family residence, this property offers endless possibilities. This well-maintained, very clean 4-bedroom home features a large, modern galley-style kitchen, convenient main-floor laundry, and a crawl space for additional storage. Its central location close to transit, parks, and greenspace only enhances its appeal. Just imagine owning a home with a pool and spacious backyard perfect for outdoor entertaining and relaxing with friends and family. Affordable and charming, this home won't stay on the market for long. Take the virtual tour or book your private showing today! (id:8999)
249 Major Mackenzie Drive E Unit# 106
Richmond Hill, Ontario
Discover your dream home in the heart of Richmond Hill. This stunning apartment offer approximately 1,000 sq ft. of living space, featuring two spacious bedrooms, one bathroom and luxurious 9-foot ceilings. Revel in the elegant details, from crown moulding to built-in closets and cabinets. Enjoy the serene views from bay windows overlooking a ravine, and the convenience of in-suite laundry. the build is pet-friendly and includes underground parking spot and a heated 6x4 storage locker. Located in a pristine neighbourhood, you're just steps away from transit, community centres, parks, malls and schools. (id:8999)
587 Manorwood Court
Waterloo, Ontario
Relocate to desirable Colonial Acres in northeast Waterloo. Fantastic location minutes to internationally known Universities & College plus the future Waterloo Regional Health Network Hospital in the west end. Mature .620 acre lot on municipal water & sewer backing on heavily treed Anndale Park. This low traffic court presents architecturally custom homes offering privacy and a quiet atmosphere. Prime time is now to enjoy the sparkling inground pool, fresh decking, oversized gazebo and fenced yard space for children & pets to play. Inside, the front northeast to rear southern exposures fill the house daily with natural light through multiple windows. The whole main rear of the house is wall to wall windows beckoning you to enjoy the scenic views of the yard. The upper level offers 4 bedrooms, two with personal ensuite bathrooms plus a guest bathroom. Heated tile flooring, walk-in shower & freestanding tub in the upgraded primary 5 pc ensuite will be a popular spot for relaxation. The hub of the home is the modern kitchen with 6' x 5' centre island, quartz counters, two coolers plus a walk-in pantry. Don't miss the main floor laundry, 3 pc bathroom and mudroom closet ready for a busy family coming in from the garage. Two wood burning fireplaces anchor both the family room & main floor office. Celebrations can be held in the formal living & dining rooms. The finished basement is ready for gym workouts, and having friends over to watch movies with screen & projector already in place. Plenty of storage space plus a direct secondary access stairwell from the basement to the oversized extra deep double garage. Looking for a green feature? The solar panels on the roof offer a yearly income. Experience the close amenities of Conestoga Mall with ION light rail station, easy Expressway access, Grey Silo Golf Course, RIM Park Recreational Centre, East Branch Library, various walking trails & more all ready to explore. Make your next move to Waterloo! (id:8999)
457 Plains Road E Unit# 322
Burlington, Ontario
Welcome to stunning & contemporary living in this exceptional condo located in Burlington’s desirable Aldershot neighbourhood, within the acclaimed Jazz residence by Branthaven. This bright and stylish 1-bedroom + den suite boasts west-facing exposure and a fully carpet-free interior for a clean, modern aesthetic. The open-concept design showcases a sleek kitchen with granite countertops, stainless steel appliances, and large windows that bathe the space in natural light. Step out onto your private 50 sq. ft. patio—perfect for relaxing or entertaining outdoors. Enjoy the convenience of in-suite laundry, underground parking, and a personal storage locker. Residents benefit from a host of upscale amenities, including a fully equipped fitness studio, elegant lounge with fireplace and pool table, games room, chef’s kitchen, and an outdoor terrace with BBQ area and abundant visitor parking. Ideally located minutes from Mapleview Mall, downtown Burlington, Aldershot GO Station, public transit, and major highways (403, 407, QEW), with easy access to scenic parks, walking paths, and the Waterfront Trail. **Some photos may be virtually staged.** (id:8999)
101 Mallard Trail
Waterdown, Ontario
Welcome to 101 Mallard Trail - the perfect blend of style, space, and convenience in Waterdown's most sought after family-friendly neighbourhood. This rare end-unit townhome is the largest in the complex, offering an impressive 2,257 sq. ft. of thoughtfully designed living space, complete with 4 bedrooms, a den, and 3.5 bathrooms. Unlike any other unit, it boasts a covered front porch and two private balconies - perfect for enjoying morning coffee or evening sunsets. Step inside and be greeted by a versatile main level with 9' ceilings, featuring a large bedroom with its own full bathroom, a private den/office, convenient laundry, and direct garage access - ideal for multigenerational living or hosting overnight guests. Upstairs, the sun-filled second floor showcases an open-concept layout with oversized windows and sliding doors that fill the space with natural light. The chef-inspired kitchen is a showstopper with extended-height cabinetry, an oversized island, stainless steel appliances, and abundant storage. Overlooking both the dining and living areas, it's the perfect spot for entertaining. Two balconies extend your living space outdoors, creating seamless indoor-outdoor living. The upper level is a true retreat with a spacious primary suite featuring a walk-in closet and spa-like ensuite, plus two additional generous bedrooms and a full bathroom. All staircases have been upgraded to hardwood stairs with wrought iron pickets. Situated minutes from downtown Waterdown's charming shops and restaurants, scenic parks, and the Bruce Trail, this home is also just a short drive to Burlington, major highways (403 & 407), and the GO Station - making commuting effortless. This home isn't just a place to live - it's a lifestyle. Don't miss your chance to own one of the most desirable homes in this community. (id:8999)
65 Westmount Road N Unit# 801
Waterloo, Ontario
Westmount Towners. A rare gem on this fully renovated 2-bed, 2-bath unit offering an exceptional living experience for those seeking a maintenance-free lifestyle. The WELCOMING LOBBY has a concierge service & gathering area where residents can socialize and connect. Inside, the OPEN-CONCEPT LIVING AND DINING AREAS feature beautiful hardwood floors and enclosed balcony. This sun-drenched space is perfect for sipping your morning coffee or stargazing in the evening. The RENOVATED KITCHEN showcases white shaker-style cabinetry, stylish countertops, a designer backsplash, and stainless steel appliances. A side pantry and coffee nook add both function and flair, all set on easy-to-maintain tiled flooring. The SPACIOUS PRIMARY BEDROOM offers a large walk-in closet and a convenient 2-piece ensuite bathroom, while the second bedroom provides a perfect space for family, guests, or a home office. The stunning main 4-piece bathroom has also been beautifully updated. A WEALTH OF ON-SITE AMENITIES, including a billiards room, library, party and games room, fully equipped gym, workshop, bike storage, and a convenient laundry room. One underground parking space is included with the unit, and the building provides added security for peace of mind. IDEAL FOR THOSE LOOKING FOR A MAINTENANCE-FREE LIFESTYLE, this community is surrounded by fantastic amenities. Public transit, shopping at Westmount Place, the LRT, Waterloo Recreation Complex, and The University of Waterloo are all just minutes away, ensuring everything you need is within reach. What’s more, all utilities – heat, hydro, water – as well as property taxes and building insurance are included in the monthly fee, making budgeting a breeze. The building is currently operating as a COOPERATIVE OWNERSHIP MODEL and is IN THE PROCESS OF CONVERTING TO A CONDOMINIUM. Westmount Towers offers a pet-free environment, does not permit unit rentals, and provides plenty of visitor parking. This is the ideal place to call home. (id:8999)
1353 Hazelton Boulevard
Burlington, Ontario
Muskoka in the City. You found your home meant for active outdoor living! Discover your dream home in Burlington’s elite Tyandaga Highlands, known for nature, hiking trails, and golf. Set on a premium street and backing onto a PRIVATE forested ravine, this home offers over 5,500 sq ft of finished living space, timeless elegance, architectural interest, and an ideal floor plan designed for modern living. The main floor welcomes you with a grand foyer, soaring 16-plus-foot ceilings, and sleek hardwoods. Generous principal rooms offer both comfort and functionality, including a main floor office, 4 spacious bedrooms, and 4 baths. The heart of the home is the open concept gourmet kitchen complete with upgraded lit cabinetry, high-end appliances, custom walk-in pantry with standup freezer, upgraded millwork, and stunning Muskoka-like views of the forested ravine. The open-concept layout seamlessly connects the kitchen to the dining and living areas, creating the perfect space to entertain family and friends. Upstairs, the luxurious primary suite features a spa-like ensuite and his and her walk-in closets, while the additional bedrooms offer plenty of space for family or guests. The finished lower level with walkout adds incredible versatility, offering a gym, media room, games area, and future in-law/nanny setup. Enjoy sun and forest-drenched privacy from your maintenance-free deck (2025) overlooking a tranquil, tree-lined ravine, perfect for morning coffee, hosting a barbeque, or simply unwinding after a long day. Professionally landscaped with outstanding curb appeal, this home offers peace and privacy while being minutes from top schools, golf, the Bruce Trail, shops, and highways. The best of both worlds, this home offers serene natural surroundings with urban convenience. A rare opportunity to enjoy beautiful city and lake views, the Bruce Trail, rich green space, and a selection of top-tier golf courses! (id:8999)
40 Old Mill Road Unit# 103
Oakville, Ontario
Welcome to your newly renovated sanctuary where elegance meets functionality in this spectacular 3 bedroom, 3.5 bathroom corner suite.This ground-level gem showcases stunning wide plank white oak flooring throughout,complemented by fresh trim, doors, and a chef-inspired kitchen crafted by Chervin Kitchens featuring gleaming new Miele appliances.Step through the grand foyer with double front closets into nearly 3000 square feet of living space.The south-facing orientation bathes every room in natural light while offering tranquil greenery views from oversized windows.2 private tiled terraces extend your living space outdoors.The heart of this home beats with sophisticated entertaining areas, including a living room designed for gatherings and a remarkable hidden surprise a bookcase door that reveals a flexible bonus space.Transform this secret room into whatever your lifestyle demands: intimate dining room,productive home office,cozy theater,or creative studio.The thoughtfully designed layout incl a convenient laundry room with ample storage,while the primary bedroom suite offers a peaceful retreat with a nook,terrace,large walk in closet & 5 pc marble ensuite.2 additional bedrooms each with private ensuites. Fresh paint throughout creates a crisp,contemporary atmosphere enhanced by striking accent walls that add personality and allows you to hang your personal touches.Building amenities elevate daily life with an indoor pool,fitness center,hobby room,and party space,all within a peaceful community setting. 2 premium parking spaces provide exceptional convenience right inside the entry doors along with 2 lockers.Location couldn't be more idealliterally steps from the GO & VIA train stations for effortless commuting,while downtown Oakville's shops and restaurants are just a pleasant stroll away.Highway access ensures quick connections to the broader region,making this the perfect blend of urban convenience and suburban tranquility. (id:8999)
5055 Greenlane Road Unit# 405
Beamsville, Ontario
Welcome to Unit 405 at 5055 Greenlane Road, Beamsville! Built in 2022, this 1-bedroom + den, 1-bathroom condo still shows like brand new, with appliances that have never been used. The open and airy layout is complemented by a versatile den that works perfectly as a home office or could serve as a second bedroom for guests when needed. The sleek kitchen with stainless steel appliances flows seamlessly into the living area, leading to your private balcony where you can enjoy beautiful views of the lake. This unit also offers the convenience of in-suite laundry and 1 underground parking spot. The building provides fantastic amenities including an elevator, exercise room, party room, rooftop deck/garden, and visitor parking. Ideally located near schools, shops, restaurants, transit, and easy highway access, this condo is an excellent choice for commuters, first-time buyers, or downsizers. Don’t miss your opportunity to enjoy modern condo living with a view – book your showing today! (id:8999)
74 Miramichi Bay Road
Port Elgin, Ontario
Welcome to Miramichi Bay Road Saugeen Shores! This magnificent side split home sits directly on Miramichi Bay, with panoramic views of Lake Huron from multiple sides. This home was built for entertaining with up to 5 bedrooms, multiple eating areas and outdoor spaces. The approximately one third of an acre property is beautifully landscaped with mature trees and perennials, interlock driveway with ample parking, concrete walk ways, steps and retaining walls. This home features an inviting two story front entry with large foyer open to a spacious vaulted great room, featuring a stunning wall to wall stone wood burning fireplace. This spectacular room is accented with custom wood beams, solid oak floors and other mill work. The formal dining room between the great room and kitchen allows for easy family gatherings in all seasons. The full kitchen includes an eating area that comfortably seats six and exits directly onto the large covered porch with panoramic lake views. This area has always been the heart of the home. The upper floor features three bedrooms and a large bathroom. One of the bedrooms features a kids bunky for sleepovers. The cozy lower level features a family room with wood stove and two guest bedrooms on ground level above grade, one with ensuite bath. There is a huge wood deck over the double garage with magnificent lake views where you can take in this area's renowned magical sunsets. This home was built to exacting standards, and is heavily insulated to survive the harshest weather to ensure you can enjoy living here year round. There are many trails to hike in the woods directly behind the home as well as the lake trail that runs along the shoreline directly in the front of the house. Port Elgin, Southampton, grocery, shopping, marina and community centres near by. Wonderful year round living. (id:8999)
60 Bobolink Road
Hamilton, Ontario
Bright & Modern on Bobolink! Welcome to this gorgeous 3 Bed/2.5 Bath Semi-Detached on Corner Lot. The sun-filled main floor boasts spacious living areas perfect for relaxing or entertaining. The modern kitchen is a chef’s dream with stainless steel appliances, quartz countertops with matching slab backsplash, and a large walk-in pantry for all your storage needs. Located just minutes from Lime Ridge Mall and major amenities. Whether you’re starting a family, downsizing, or just looking for your dream home in Hamilton, this beauty is ready to welcome you! (id:8999)
1655 Indiana Road
Canfield, Ontario
Nestled in the heart of the countryside, this 91.71 acre rural property offers the perfect blend of tranquility and modern luxury. This home is a sanctuary for those seeking a quiet and serene lifestyle. Step onto the welcoming covered front porch. As you step through the door you will immediately notice the pride of ownership. Spacious front foyer leads into the great room with a wall of north facing windows, large fireplace creating a warm and inviting atmosphere, and soaring wood ceilings. The chef’s kitchen is a gourmet's delight, equipped built-in SS appliances and ample counter space. Whether you're preparing a casual meal or hosting a grand feast, this kitchen is designed to meet all your culinary needs. Sliding doors in the spacious dining area lead to a large covered deck offering views of the expansive yard. This outdoor space is perfect for entertaining guests, enjoying a morning coffee, or simply soaking in the beauty of nature. The main floor also boasts two bedrooms, providing ease of access and convenience. The main floor laundry room is practical and efficient, while the bathroom, complete with a luxurious soaker tub, offers a spa-like retreat. The second floor is open, airy and dedicated to the primary suite, which includes a walk-in closet and an ensuite bathroom. The finished basement adds an additional layer of functionality to this home, including a family room and a games room, perfect for entertainment. The basement also has an additional bedroom with a walk-in closet and a large 3pc bath with a glass and tile shower. A convenient walk-out to the backyard makes this space even more versatile. The detached garage / barn is over 3,400 sq ft and is a hobbyists dream. Hoist is included (AS IS). This charming rural property is more than just a home; it's a lifestyle, it offers the perfect escape from the hustle and bustle of city life. Discover the beauty and tranquility that awaits you in this stunning rural retreat. (id:8999)
5581 King Street
Beamsville, Ontario
Desirable 9.14 acre multi-purpose rural property located on the eastern outskirts of Beamsville in the heart of Niagara renowned & world famous wine region - offering close proximity to Grimsby, Jordon, St. Catharines, Niagara Falls & QEW w/several award winning Wineries literally down the road. Positioned proudly on this large parcel is 1890 built century home, totally gutted to studs & re-built in 1990 + 1949 built 1440sf versatile barn/shop reflecting pride of lengthy ownership enjoying 2 road frontages -surrounded w/8 acres of tender fruit orchards & fertile vegetable soil. Follow King St E & take round-about into triple car concrete driveway - leads to quaint covered porch providing stately access to this lovingly cared for home introducing 2774sf of timeless décor highlighted w/ornate mouldings & original wood work. Ftrs grand front foyer entering central vestibule incs multiple French doors accessing formal dining room, living room enhanced w/picture window & n/g fireplace, sunken family room incs patio door WO & 2pc bath - continues to “country sized” kitchen incs roomy dinette - completed w/convenient MF laundry room, 4pc bath & direct entry to attached 1.5 car garage incs staircase to 1188sf unfinished basement. Classic period wood staircase ascends to spacious upper level opulent hallway offering entry to elegant primary bedroom w/private 14x14 balcony walk-out, 2 additional bedrooms & lavish 4pc bath. Gleaming hardwood flooring, coved ceiling & multiple walk-outs to impressive paver stone pavilion entertainment court yard compliment the home w/distinguished flair. Separate driveway leads to solid post & beam built barn boasting 3 roll-up doors, concrete flooring, hydro, produce cooler (not operational), 2nd bay & full functional loft. Extras: roof-2025, furnace-2015, AC-2019, 200 amp hydro, quality windows. Spectacular, diverse property appeals to Investors, Expanding Tender Fruit Farmers, Winery Entrepreneurs or Perfect Place to Live & Raise a Family. (id:8999)
603 Preston Parkway
Cambridge, Ontario
Beautiful 4 BR CAPE COD style home. STAMPED CONCRETE DRIVEWAY AND PARKING FOR 3 CARS. LARGE PRIMARY BEDROOM AS WELL AS 3 OTHER GOOD SIZED BEDROOMS. A BATHROOM IN EACH FLOOR, FINISHED BSMT, AND A COMPLETE IN LAW SUITE WITH SEPARATE ENTRANCE AND 2 BEDROOMS. (Separate entrance thru the garage back door). FENCED YARD, LOCATED OFF 401/CLOSE TO KITCHENER,SHOPPING AND SCHOOLS. PERFECT FOR A LARGE FAMILY. IN MOVE-IN CONDITION!ATTACH SCHED B AND DEPOSIT MUST BE CERTIFIED. (id:8999)
5253 Bromley Road
Burlington, Ontario
Welcome to your forever home, tucked away on a quiet family-friendly street, and backing on to a private wooded area, in one of Burlington's most desirable communities, Elizabeth Gardens. Just a short stroll to the lake, schools, parks, and the brand-new community centre, this beautifully updated home offers the perfect blend of lifestyle, location, and charm. From the moment you arrive, the pride of ownership is undeniable. The curb appeal is picture-perfect perennial gardens, mature trees, a stone terrace and newly paved extra-wide driveway with interlock border offering parking for up to 5 cars. Inside, you're greeted with a sun-filled, spacious home enhanced by hardwood floors, large windows and California shutters throughout. Open-concept living room with electric fireplace, and separate dining room complete with bay window for cozy nights and special occasions. Updated kitchen features soft-close cabinetry, quartz countertops, porcelain backsplash, stainless steel appliances, pantry, and island with breakfast bar. Step outside and escape to a true backyard Oasis, your own private retreat! The fully fenced backyard is lined with mature trees and boasts an interlock patio, gas BBQ hookup, and a heated saltwater pool with custom large steps and with an Aqua-link system to control lighting and heat temperature right from your phone. Upstairs, you will find 4 generous size bedrooms, the primary bedroom offering a walk-in closet, bay window and private 3pc ensuite with Corian countertops. Three additional bedrooms with deep closets, and a stylish 4pc main bath. The fully finished lower level adds even more function providing plenty of additional space with a large family room featuring a gas fireplace, an additional large bedroom with a walk-in closet, 2pc bath, separate laundry area and ample storage space. This warm, welcoming, move-in ready home (id:8999)
418 Norrie Crescent
Burlington, Ontario
This beautifully updated bungalow in sought-after Elizabeth Gardens delivers outstanding flexibility for today’s lifestyle. With a separate entrance to the fully finished lower level and a dedicated laundry room on each level, it stands out as one of the best in-law arrangements available — ideal for multigenerational living, a private home office setup, or a shared investment property. Extensive renovations, totaling over $170,000 in the past four years, make this home truly move-in ready. Major upgrades completed in 2021 include a high-efficiency furnace, central air conditioning, hot water heater (all owned), a 200-amp electrical panel, two show-stopping new kitchens with quartz countertops and modern cabinetry, and fully renovated bathrooms on both levels. Luxury vinyl plank flooring flows seamlessly throughout, and select windows have also been replaced. In 2022, both the roof plywood and shingles were replaced, adding to long-term peace of mind. The main level offers a bright, open-concept design with cathedral ceilings, three spacious bedrooms, a modern kitchen, a large dinette, and a comfortable living room. The lower level provides two additional bedrooms, a second full kitchen, a renovated bathroom, its own laundry facilities, and a generous recreation room — the perfect setup for extended family, teenagers, or a separate workspace. Outdoors, the large rear yard is a blank canvas to make your own, while the oversized driveway easily accommodates up to six vehicles. Set on a quiet crescent, this home is just minutes to parks, schools, shopping, transit, and the Lake Ontario — offering an unbeatable blend of location, convenience, and lifestyle. Expect to be impressed. Great in-law suites are hard to find, but this one checks every box! (id:8999)
81 Robinson Street Unit# 503
Hamilton, Ontario
Modern urban condo in the desirable Durand District this immaculate 1-bed, condo in City Square. High ceilings, open concept floor plan and gorgeous modern finishes. Featuring flooring throughout, kitchen with Breakfast Island and all stainless steel appliances; open concept to the living room with balcony providing the perfect space for all your needs. The bedroom is spacious with closet and floor to ceiling windows provides excellent natural light. 4 piece bath and in-suite laundry with stackable washer and dryer all included! OWNED Underground parking spot and locker included with this unit. Building amenities include gym, theatre room, party room, roof-top deck and bike storage room. Condo fee includes Heat and Air conditioning (GEO thermal), Water, Parking, Locker. In a truly fantastic location minute walk away from the GO train, St. Joseph's Hospital, Art Gallery of Hamilton, parks, cycling & hiking trails at the base of the Niagara Escarpment, restaurants, coffee shops, downtown, shopping and many other amenities. With Public transit at your door and easy QEW/403 access. This is an amazing opportunity for commuters and local professionals alike. (id:8999)
4512 Concession 11 Road
Puslinch, Ontario
Nestled in the picturesque Puslinch community on a pristine country road, this immaculate custom home offers refined traditional elegance with contemporary convenience. Ideally located southeast of Guelph and northeast of Aberfoyle, this location combines the serenity of country living with easy access to city amenities just 10 min away. Meticulously crafted by renowned Charleston Homes, this 3600 square foot (plus 500 sf of finished lower level space)showcases exceptional craftsmanship, expansive glazing, cathedral ceilings + unique designer details on a 1-acre lot.The aesthetic is classic yet sophisticated, perfectly blending traditional charm with modern comforts. The clever floor plan connects principal living spaces while ensuring privacy when desired. The heart of the home is the stunning Barzotti kitchen, complete with a walk-in pantry + ample cabinetry. Connected to the informal dining area and family room with soaring cathedral ceiling, this central hub features full-wall glazing framing lush, treed views. The mudroom is highly functional w/built-ins + interior access to the triple garage, complemented by a well-placed three-piece bath + coat closet. The primary suite is a sanctuary w/double-door entry, vaulted ceiling, expansive glazing, generous walk-in closet + a luxurious ensuite featuring a deep soaker tub, oversized glass shower +water closet. Two additional bedrooms are generously sized, each with ample storage, extensive glazing+private ensuites. A convenient laundry area completes this level. The partially finished lower level adds a fourth bedroom with walk-in + private ensuite, plus additional space with large windows, a rough-in for a two-piece bath + high ceilings. Charleston Homes has been building exceptional custom homes for over 30 years, known for quality craftsmanship and timeless style. This exquisite home offers the perfect blend of sophisticated living, natural beauty + proximity to major highways and urban amenities. (id:8999)
21 Elm Street Pvt
Puslinch, Ontario
21 Elm Street – Meticulously Maintained & Full of Character in Mini Lakes. Discover cozy comfort and easy living at 21 Elm Street, a well-cared-for 2-bedroom, 1-bathroom bungalow in the heart of Mini Lakes—a vibrant gated community offering condo-style ownership and year-round enjoyment. This bright and cheerful home features a wrap-around deck, a sun-filled eat-in kitchen, and laminate flooring throughout. Unique touches and pride of ownership are evident in every corner, from the charming layout to the thoughtfully maintained finishes. You’ll also find a 3-season gazebo/sunroom—perfect for morning coffee, afternoon reading, or evening visits with friends. Stay comfortable year-round with natural gas heating, central air conditioning, and the added ambiance of a gas fireplace. Outdoors, enjoy double-wide parking, a powered shed for additional storage, and easy access to all of Mini Lakes’ activities. Whether you’re looking to downsize, retire, or simply embrace a slower pace in a welcoming and well-connected community, 21 Elm Street offers charm, quality, and simplicity—all just minutes to the 401 and south Guelph. (id:8999)
60 Ivy Lea Place
Hamilton, Ontario
Welcome Home! This detached, side-split home is nestled in a quiet neighbourhood close to all amenities including parks, trails, public transit, and shopping. The ain floor features an open concept living-dining area, one of three bedrooms and an updated main bathroom. The upper level features two spacious bedrooms. The asement includes a rec space, 3-piece bathroom, laundry & storage. In-law suite or income potential is possible with the separate entrance to the basement. The fully fenced yard is perfect for kids & pets. This home is perfect for first-time uyers, young families or anyone looking to downsize in a wonderful neighbourhood. (id:8999)
35 Midhurst Heights Unit# 26
Stoney Creek, Ontario
Welcome to this Executive LOSANI built Town at 35 Midhurst Heights Unit #26 in Stoney Creek. Offering 3 bedrooms, 3 and a half baths plus a finished basement and a fabulous roof top patio over looking the city. Perfect for commuters as you are just minutes to the Red Hill Expressway and the LINC. Main Floor has a spacious floor plan, open concept kitchen/dining/living area which makes entertaining blissful! Over sized Main Floor Patio door with access to the back Patio - great for summer BBQs. The second floor has 3 bedrooms, 2 baths, laundry roon, office/den area and a walkout access to the upper patio. The lower level basement offers entertaining bar, recreation room, 3 piece bath and storage. Conveniently located close to Grocery Stores, Shoppers Drug Mart, Restaurants, Home Depot, LCBO, Shopping, entertainment, trails and more.. (id:8999)
297 Oak Walk Drive Unit# 906
Oakville, Ontario
Upgraded 1 bedroom 1 bathroom Conodo Unit In The Heart Of Oakville Uptown Core. Ideal Location, Just Step Away From Parks, Shopping, Public Transit, Restaurants, Grocery Stores Banks And Short Drive To Schools, Hospitals, Airport, With Easy Access To Major Highways And Much More!Open Concept, plenty of day light, spacious bathroom and walk in closet. Ideal location for first time buyers and downsizers. Residents enjoy condos amenities including party room, patio, outdoor pool and gym! ****Extra**** Upgraded Appliances With Cabinet Panels, Kitchen Island C/W Cabinet Storage, Countertop, Half Glass Tub Enclosure, Frameless Mirrors And More, Washer/Dryer Included. (id:8999)
34 Bradley Drive
Kitchener, Ontario
WELCOME TO 34 BRADLEY! This beautifully renovated side split has been re-imagined and is ready for you to be its next owner. The open concept main floor is an entertainers dreams featuring a huge kitchen with new cabinets, stainless steel appliances, quartz counter tops, and a massive waterfall island. There's also new vinyl flooring throughout and brand new sliding doors leading to your oversized back yard. The bedrooms are all generous in size, and you'll love the new cheater ensuite with glass shower. The lower level has been redesigned to provide a new den/home office, a mud room and full 3pc bathroom with glass shower. As you walk into the basement you'll be greeted with another full bathroom, a large bedroom and a walk-up to the backyard. All windows and doors have been updated, along with new pot lights inside and out, new vinyl sliding, new gutters and a new electrical panel (ALL RENO's and UPDATES COMPLETED In 2022). The home is also located in beautiful Stanley Park, on a mature tree-lined street and close to schools, shopping, HWY 401, HWY 7/8, walking trails, Chicopee Ski Hill, and many other amenities. Call your favourite realtor and book your private showing today. (id:8999)
6767 Thorold Stone Road Unit# 43
Niagara Falls, Ontario
BEAUTIFUL 2-STOREY TOWNHOUSE IN SUMMERLEA ACRES! This condo townhome is nicely updated throughout with 3 bedrooms, 1.5 baths, finished basement with rec room area and convenient parking space in front of the unit. Main floor features an updated kitchen with appliances included, 2-piece bathroom, new plank flooring through the dining room & living room with sliding door walk-out to your private rear patio. Second level offers 3 bedrooms and an updated 4-piece bath with tub & shower. Basement level features a rec room area, office nook and utility room for storage. All kitchen appliances plus washer & dryer included. Monthly condo fee of $463.00 includes building insurance, common elements, 1 parking space and water. Convenient location to schools, shopping, public transportation and quick & easy access to the QEW highway to Toronto and Fort Erie/USA. (id:8999)
135 West Avenue N
Hamilton, Ontario
Welcome to this spacious 2-storey semi-detached family home in central Hamilton! Offering a garage with inside entry and parking for two vehicles, this carpet-free home blends comfort with convenience. Step into the bright foyer and into a generous living room—perfect for family gatherings or entertaining friends. The updated kitchen showcases sleek quartz countertops and flows seamlessly into the dining area, which opens through sliding doors to a spacious backyard—ideal for summer barbecues, kids’ play, or simply relaxing outdoors. Upstairs, you’ll find three well-sized bedrooms and a 5-piece bathroom. The unfinished basement provides plenty of potential, complete with a laundry and direct garage access. Located close to schools, parks, public transit, Hospital and a variety of local shops and restaurants—this home is move-in ready and waiting for its next chapter. Book your private showing today! (id:8999)
413 Huron Street
New Hamburg, Ontario
Welcome to 413 Huron Road in charming New Hamburg! A truly exceptional 5-bedroom, 4-bathroom home offering over 4,400 sq. ft. of finished living space, where thoughtful design meets high-end finishes and timeless craftsmanship. The exterior blends timeless materials like stone, brick, and barn board for a striking curb appeal, complemented by a concrete driveway with integrated drainage and underground downspout management. Inside, the home is flooded with natural light thanks to oversized Raven European tilt/turn windows, which beautifully highlight the neutral tones, organic finishes, and natural hickory engineered hardwood throughout. The heart of the home is the handcrafted maple kitchen and adjoining butler’s pantry, featuring a Monogram gas oven/range, built-in 36” Fisher & Paykel fridge and dishwasher, an apron sink, and ample storage, ideal for everyday living and entertaining alike. A separate entrance leads to a private granny flat, perfect for multi-generational living or guests. Comfort is maximized with multi-zone climate control, a hot water recirculation line for instant hot water to the second-floor bathrooms, and a large Lennox natural gas fireplace for cozy evenings. Additional features include a custom vanity in the foyer bath, VIGO faucets, Red Oak stairs, and a master suite boasting oversized windows and Italian tile finishes. The home is equipped with a 200 AMP electrical panel, water softener, and plenty of storage including a large shed. Outside, enjoy an incredible entertaining space with a wood deck and an expansive grass area set on 3/4 acre in town perfect for relaxing or hosting gatherings. This is a rare blend of luxury, functionality, and thoughtful design in a peaceful, sought-after location. (id:8999)
507 Mississagua Street
Niagara-On-The-Lake, Ontario
INCREDIBLE OPPORTUNITY AT AN INCREDIBLE VALUE! To build this home today would cost at least 20% more! See the feature sheet in the next photo describing all the fabulous upgrades. Located in the heart of wine country in Niagara-on-the-Lake, this inviting 2-storey home has an impressive historical exterior look & is a true custom-built home crafted by local Builder DFB designs, offering the perfect blend of comfort, sophistication, & charm. Suitable for several possibilities - family home, retired couple w/ main floor bedroom, or stunning B+B (furnishings can be included). The main floor welcomes you with stunning hardwood floors & an abundance of natural light that fills the space. The chef's kitchen is designed with quartz countertops, custom built cabinets, & an extra-large 11 ft island. The primary suite on the main level offers vaulted ceilings, W/I closet, generous 5-pc ensuite with double vanity. The living room also features vaulted ceilings & cozy fireplace, while a separate dining area, powder room, and laundry complete the main level. Upstairs, 2 oversized bedrooms, each with their own ensuites, along with a 2nd level den/office. The basement features 9-ft ceilings, framed & insulated exterior walls along with rough-in plumbing for a full bathroom, & an electric and gravity sump pump - plenty of potential, promising a personalized space for you & potential to bring the square footage to 4,300. Surrounded by professionally landscaped gardens, with a double car garage, plus space for 6 cars. Stone interlock rear patio is crowned by a covered gazebo, with a gas line for BBQ - perfect for outdoor gatherings. Sitting on land size of 100x114. Near restaurants, premium wineries, breweries, shops, & more! (id:8999)
80 Margaret Avenue
Stoney Creek, Ontario
This one owner stately set home had much passion and thought placed into the design with quality materials and workmanship that have surpassed the test of time. This impressive home features In-Law/multigenerational family potential with a separate entrance from the garage into the lower level basement area offering a second kitchen, bathroom, bedroom and rec room with wood burning fireplace. A magnificent (approx.23ft x 38.5ft) terrace sits above the oversize garage off the main floor kitchen with a view of the rear yard backing onto the escarpment plateau! Roof Re-shingled (2022) & Flat Roof Area (2020);Windows on 1st and 2nd level (approx 2009); Sliding glass doors in family room and main floor kitchen (approx 2007); Sectional garage single door replaced in 2023 and asphalt sealer applied to driveway in August of 2024. (id:8999)
415 Locust Street Unit# 406
Burlington, Ontario
Spacious 1+1 Bedroom Condo in Burlington’s Harbourview Residences! Located in the heart of downtown, this bright and well-maintained unit features an open-concept kitchen, dining, and living area, a large 5-piece bathroom, in suite laundry, and a spacious balcony with beautiful lake views. Enjoy top-tier building amenities: fitness room, sauna, rooftop terrace, party room, library, car wash, visitor parking & more. Situated across from Spencer Smith Park and the lakefront trail, this prime location offers unmatched walkability (Walk Score 95), steps to shops, dining, transit, and Burlington’s cultural highlights – including the Art Gallery, Performing Arts Centre, and seasonal festivals like Ribfest and Sound of Music. Ideal for those seeking an urban lifestyle with immediate access to nature, parks, and community events. Condo fees include: Heat, hydro, water, A/C, building insurance, parking, and common elements. Steps from Lakeshore & Brant bus stop for easy Burlington Transit access. This is a Perfect Location for anyone that wants to be in the heart of downtown Burlington. Note: gym has been newly renovated. (id:8999)
395 Dundas Street Unit# 718
Oakville, Ontario
Brand NEW Modern 1-Bedroom Condo in Prime Oakville Location at Distrikt Trailside 2—a beautifully designed one-bedroom condo that combines style, comfort, and convenience. Step inside and be greeted by 10-foot ceilings and floor-to-ceiling windows that create a bright and airy living space. The open-concept layout with living room and contemporary kitchen ,featuring quartz countertops, a porcelain backsplash, and top-ofthe-line stainless steel appliances. The bedroom offers both comfort and privacy. Large 4-piece bathroom and in-suite Whirlpool washer & dryer add everyday practicality. Enjoy outdoor living on your spacious 100 sq. ft. private balcony. This condo also includes an underground parking space, a storage locker.. Nestled in one of Oakville’s most desirable neighborhoods, you’ll have easy access to trails, parks, dining, shopping, hospital, top-rated schools, GO Transit, and major highways. Whether you’re a young professional, a couple starting out, or an investor looking for the ideal property, this condo offers the perfect balance of lifestyle and value. (id:8999)
14 East Street S
Port Dover, Ontario
Welcome to 14 East Street South, Port Dover, a stunning custom-built bungalow on a lush 1.47-acre estate, backing onto the Lynn Valley Trail—ideal for families seeking space and versatility. Constructed in 2008, this multi-generational home features two separate living areas connected by a shared basement recreation room. The exterior combines brick and stone with a durable metal roof. A long paved driveway leads to a circular drive and an impressive 3-car garage. Inside, discover modern finishes like 9’ ceilings, crown molding, custom kitchens with granite counters and undermount lighting, and a blend of hardwood and tile flooring. The welcoming foyer opens to a spacious living room with a cozy gas fireplace and a private study/office. The bright kitchen and dining area, illuminated by skylights, provides access to an upper deck for entertaining and enjoying views of the expansive yard. The sunroom, also with deck access, offers a bright retreat. The primary bedroom features two walk-in closets and a luxurious 5-piece ensuite, alongside a second bedroom, a 3-piece bathroom, and a well-appointed laundry room with garage access. The secondary residence features a generous foyer leading to an open-concept living area with another gas fireplace and access to the upper deck. It includes an office/den, a 2-piece powder room, and a screened 3-season porch. The lower level boasts a spacious primary bedroom with a walk-in closet and a large 5-piece ensuite, three additional bedrooms, a 4-piece bathroom, and another laundry room. An expansive recreation room with a gas fireplace and walk-out access to a lower patio and hot tub is perfect for gatherings. This exceptional property combines luxurious living with essential systems to service both units, including a large utility room with stairwell access to the garage. Don't miss this rare opportunity for a multi-generational home in Port Dover—schedule your private showing today! (id:8999)
580 Beaver Creek Road
Waterloo, Ontario
Welcome to Site 243 in Green Acre Park, Waterloo! Discover this sought-after 2-bedroom trailer with 888 sq. ft. of indoor living space, including a spacious addition, beautifully updated for comfort and style. Recent upgrades include a new furnace and water heater (2023), giving you peace of mind for years to come. Step inside and feel instantly at home with the warm, inviting atmosphere. Large windows flood the space with natural light, while the open-concept living, kitchen, and dining areas make entertaining a breeze. The oversized kitchen island is a showstopper—perfect for cooking, dining, and gathering with friends and family. Outdoors, enjoy the privacy of your own backyard retreat, complete with a 10' x 12' steel-top gazebo for relaxing summer evenings and a 7' x 7' shed for extra storage. Green Acre Park is one of the area’s most desirable communities, offering exceptional amenities: a heated pool, two hot tubs, mini golf, playground, recreation hall, games room, fishing pond, and seasonal tractor rides—something for all ages to enjoy. The park is meticulously maintained and ideally located beside Laurel Creek Conservation Area, with hiking and biking trails right at your doorstep. Shopping, St. Jacobs Farmers Market (5.1 km), and HWY 85 (5.5 km) are only minutes away. Please note: Green Acre Park is a seasonal community (10 months, closed Jan–Feb) and cannot be used as a year-round primary residence. The 2026 season fee is $10,190 + HST (includes water, taxes & site fees; hydro billed separately). This is a rare opportunity to enjoy an affordable lifestyle in a vibrant, welcoming community—close to nature, yet minutes from everything Waterloo has to offer. Don’t miss your chance to make Site 243 yours! (id:8999)
4 Ruthven Crescent
Alliston, Ontario
Welcome to 4 Ruthven—a beautifully maintained home that combines comfort with convenience in a sought-after, family-friendly neighborhood. Located just steps from two elementary schools, a brand-new park, and the vibrant Rec Centre offering activities for all ages, this freehold townhouse is perfectly positioned for those who value community and easy access to daily essentials. Inside, you'll find three spacious bedrooms and a thoughtfully updated 4-piece bathroom. The finished basement provides versatile space—ideal for a home office, playroom, or extra storage. Step outside to a fully fenced backyard featuring a deck and a charming gazebo—perfect for relaxing summer evenings and entertaining guests. Whether you're a growing family, professional couple, or looking to downsize without compromise, 4 Ruthven offers a warm welcome and an opportunity to enjoy the best of Alliston living. Quick access to commuter routes means you're never far from the city, yet you'll appreciate the peaceful, close-knit community vibe. Don't miss out on this move-in ready home! (id:8999)
27 Monarch Street
Welland, Ontario
Welcome to 27 Monarch Street, a beautifully maintained home located in one of Welland’s most desirable neighbourhoods. This property offers a perfect blend of comfort and functionality with spacious principal rooms, an open and inviting layout, and plenty of natural light throughout. The kitchen is designed for both everyday living and entertaining, with easy access to the backyard—ideal for gatherings and relaxation. Upstairs you’ll find generous bedrooms and a well-appointed primary suite, perfect for families or downsizers alike. The lower level provides additional living space with great potential for a recreation room, home office, or guest accommodations. Conveniently located near schools, parks, shopping, and highway access, this home is move-in ready and waiting for its next chapter. (id:8999)
58 Romy Crescent
Thorold, Ontario
Welcome to this inviting 3-bedroom, 2-bathroom townhouse, offering the perfect blend of comfort and convenience. Nestled in a desirable neighbourhood, this two-storey home boasts a thoughtfully designed layout ideal for families, professionals, or investors. Step into a spacious and bright living room, complete with a cozy wood burning fireplace, perfect for chilly evenings. The large kitchen provides ample counter space and storage, while the separate dining area is perfect for gatherings. Sliding patio doors lead to a private backyard, offering a serene outdoor retreat for relaxation or entertaining. Upstairs, you’ll find three generously sized bedrooms, each filled with natural light. The partially finished basement provides additional living space, ready for your personal touch-whether it’s a home office, gym, or recreation room. An attached garage ensures convenience and extra storage. Don’t miss this fantastic opportunity to own a beautiful, well-maintained townhouse in a great location. (id:8999)
2025 Maria Street Unit# 1506
Burlington, Ontario
Searching for the perfect lakeview condo in downtown Burlington? Your search is over! Welcome to one of the best residences The Berkeley has to offer! This remarkable 2-bedroom + den, 3-bath suite offers nearly 1,600 sq. ft. of luxury living 15 storeys above the city, with no balcony above you for clear sky views. Enjoy sunrises, sunsets, and boat watching from your massive 270 square foot south-facing wrap around balcony (decking 2021). Inside, floor-to-ceiling windows frame panoramic views of the lake and bay from every room. The spacious primary retreat boasts a walk-in closet and a spa-like ensuite with double sinks, an enormous shower, and a separate tub. The second bedroom is generous in size with its own full bath nearby, while the versatile den is ideal as a 3rd bedroom or private office. Recent upgrades include custom hardwood floors (2024), granite countertops & backsplash (2022), custom office cabinetry (2022), and custom closets (2018). This unit includes 2 parking spots-with room for a motorbike - plus a storage locker. The Berkeley's upscale amenities include a 24-hour concierge, professionally-equipped gym, elegant party room with adjacent billiards room, two guest suites, and a spectacular 3,000 sq. ft. rooftop terrace with lounge spaces, BBQs, and cozy firepits - all with breathtaking views. This exclusive boutique condo is just 3 blocks from the waterfront pier and steps to Burlington's best restaurants, shops, and cafés. Experience luxury, comfort, and convenience in the heart of the city. Don't miss the amazing video tour!! (id:8999)
350 Quigley Road Unit# 512
Hamilton, Ontario
Step inside this rare two-level condo that feels more like a townhouse. On the main floor, you’re welcomed into a bright and functional layout finished with laminate flooring. The kitchen features ceramic tile flooring and a granite backsplash, offering both durability and style. From here, the space flows into the dining area and cozy family room—perfect for entertaining or everyday living. Just off the family room, open the patio doors to your private balcony, freshly painted and upgraded with electrical. It’s the perfect spot to enjoy summer evenings, morning coffee, or breathtaking sunsets over greenspace. Comfort is a priority on this level, thanks to a ductless AC/heat pump system that keeps the space cool in summer and warm in winter. Upstairs, you’ll find vinyl flooring across the top landing, then spacious three bedrooms with breathtaking views, paired with a full bathroom that offers ample storage. Two additional AC units in the bedrooms ensure the upper level stays cool during warmer months. Upgraded closet doors, including full mirrored doors on the main level, and custom shelving throughout add both function and modern flair. Outside your front door, the location is ideal. With quick highway access, it’s perfect for commuters, and for those who enjoy the outdoors, nearby walking trails invite peaceful strolls through the neighbourhood. The building itself is rich with amenities: a covered basketball court with nets, a community garden, bike storage, party room, children’s playground, and BBQs for residents. Pet-friendly and designed with open-air sky streets, the community has a welcoming, townhome feel. For added convenience, this unit includes one exclusive parking spot and a storage locker—making it as practical as it is unique. With its rare upgrades, thoughtful improvements, and two-story design, this condo is truly one of a kind. (id:8999)
29 Donald Street
Belleville, Ontario
Welcome to this newly renovated three bedroom detached house in the heart of the city. This home is move-in ready, the flooring throughout has been updated in Nov 2024, the washroom was updated in Nov 2024. Prime location!! Surrounded by many shops, grocery stores (Metro and FreshCo), and easy access to public transportation + it's a 5 minute drive from Quinte Mall and the 401 HWY. Located 7 minutes away from Loyalist College, 7 minutes away from Belleville Harbour and the Prince Edward County bridge. Enjoy an extra large backyard with a large covered deck. (id:8999)
2015 Grosvenor Street
Oakville, Ontario
Lot! Layout! Location! Just steps away from the prestigious Joshua Creek area, this beautifully upgraded 5-bedroom, 4-bathroom home offers approximately 3800 sqft of finished living space, perfect for modern family living. The main level features hardwood and tile flooring, a custom kitchen with quartz countertops and breakfast area, formal living/dining rooms, a cozy gas fireplace in the family room, and main-floor laundry. Upstairs, the primary suite impresses with a den, a spacious 5-piece ensuite , and a walk-in closet, while three additional bedrooms share a stylish 3-piece bath. The fully finished basement includes a rec room, gas fireplace, 5th bedroom, 3-piece bath, workshop, and ample storage. Outdoors, enjoy a private ravine lot oasis with an in-ground solar-heated pool (liner 2021), 8-person Jacuzzi under a curtained gazebo, fire pit, mature landscaping, and multiple patterned concrete patios. Highlights include an insulated garage with premium LED lighting, paved driveway, ADT security system, and newer windows throughout. Fantastic location steps to the top-rated Iroquois Ridge High School & Iroquois Ridge Community Centre as well as parks, tennis/pickleball courts, and transit. This turnkey home blends comfort, function, and style in one of Oakville's most sought-after neighbourhoods. (id:8999)
56 Redbud Road
Elmira, Ontario
Design your own perfect downsize! Verdone Homes is proud to present this single detached bungalow, west facing backyard backing on farmers field. Welcome to 56 Redbud Rd. in Elmira's Southwood Park Subdivision. This stunning home highlights main floor living at its best with many different layout options to choose from. Enjoy the flexibility of a main floor with 1 or 2 bedrooms and a basement with 1 or 2 bedrooms. All models include a luxurious primary suite with walk in shower, main floor laundry, an eat-in kitchen with custom cabinetry, quartz countertops and a large island. Elmira provides the serenity of small town living with the convenience of a 5 minute drive to Waterloo, close to walking trails, farmland and pickle ball courts. Verdone Homes is a local builder with a reputation of integrity and quality craftmanship and they have pulled out all the stops with this one; partial stone on the exterior, LVP flooring, stone countertops, finished basement, electric fireplace with mantel and built in's, an owned water heater & all Tarion registration fee's included. Act now to make this YOUR dream home. Discounted lots available as well. **Photo's included in listing are from another home built in 2024 by Verdone with a similar yet smaller layout than this home** (id:8999)
6 Village Green Boulevard Unit# 604
Hamilton, Ontario
Spacious and well maintained 2 bed, 2 bath unit offering 1,283 square feet of living space at The Village Green. Open floor plan featuring large living room with corner fireplace, bay window and walk out to balcony with north-northwest views. Eat-in kitchen with new sink, countertops, and s/s appliances. Separate dining room with ample room for large table. Primary bedroom with walk-in closet and 4-piece ensuite. Carpet free with new vinyl plank flooring throughout. Unit includes one exclusive underground parking space and storage locker. On-site amenities include party room, exercise room, and sauna. Ideal for downsizers or empty nesters. Short walk to the Escarpment and walking trails. Quick drive to Stoney Creek amenities and public transit. Convenient access to the QEW or Redhill Parkway. (id:8999)
91 Avonwood Drive Unit# 17
Stratford, Ontario
Renovated in 2018, this well-maintained home offers 3 bedrooms and a 3-piece bathroom on the upper levels, with plumbing in the basement ready for a future second bathroom. The partially finished basement provides additional living space potential. Exterior maintenance is managed by the condo board, making it convenient for a busy lifestyle. One assigned parking stall is included, with an option for a second vehicle. A great opportunity for first-time buyers or those looking for a practical, low-maintenance property. (id:8999)
2986 Grimsby Road
West Lincoln, Ontario
Welcome to this exceptional 1.78 acre rural property, offering over 770 feet of depth and plenty of space for your family to enjoy. Ideally situated just 7 minutes to both Smithville and Grimsby, and only 15 minutes to Hamilton, this location blends the peacefulness of country living with the convenience of nearby amenities. The solid 2 bedroom bungalow - formerly a 3 bedroom - can easily be converted back to accommodate your needs. Inside, you’ll find a spacious living room with a large bay window and original hardwood flooring underneath the carpet, ready to be restored to its original charm. The full height basement provides endless possibilities for added living space or generous storage. The property is also conveniently equipped with natural gas heating and fibre optic internet, plus an attached garage with inside access to the home. Updated furnace and air conditioning unit in 2021. New concrete block foundation and weeping tile in 1979 (3 outside walls). Septic tank pumped in July 2025. 3,000 gallon cistern (2 tanks). Cistern cleaned in 2022. Whether you're looking to settle into a peaceful lifestyle or searching for land to grow with, this property offers incredible flexibility in a convenient location. (id:8999)
1085 Concession 10 Road W Unit# 25
Flamborough, Ontario
Rocky Ridge Estates brand new two bedroom Fairmont built beauty. Great park surrounded with nature - trees, hills and the seven KM dog walking adjoining trail. Open concept, very spacious year round living home on a great lot. A convenient location to hwy accesses, shopping districts and recreation ventures. Posession is flexible and can be immediate. Seller pays the GST. Call Listing realtor for details. Appointments anytime with convenient lock box access (id:8999)

