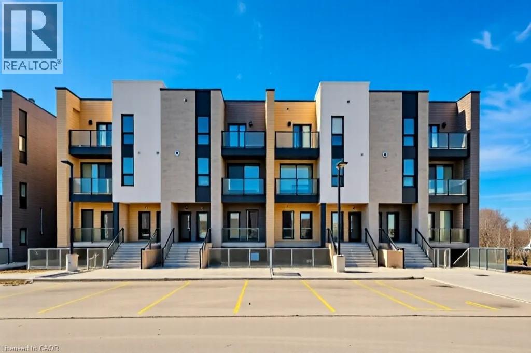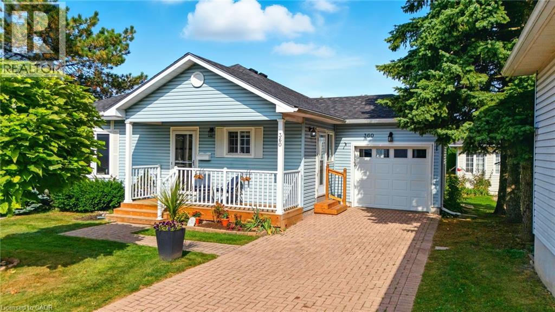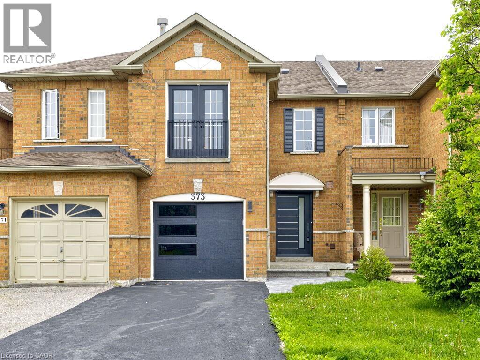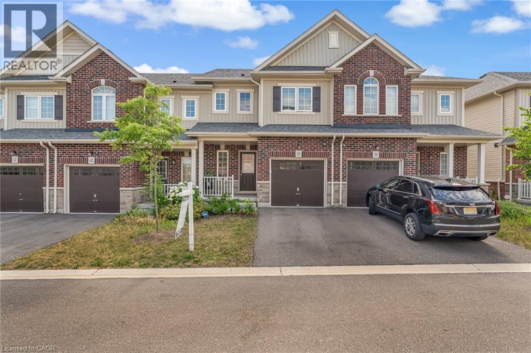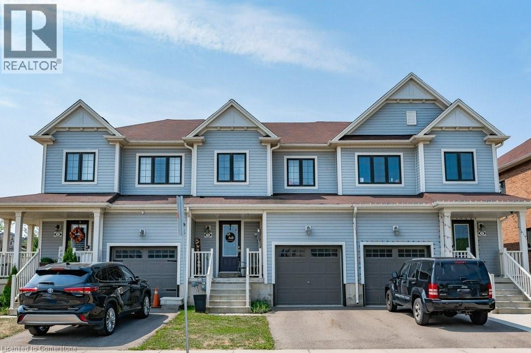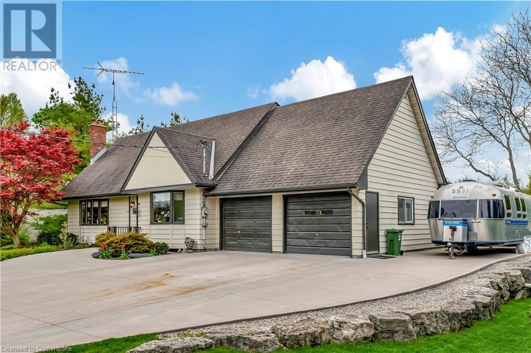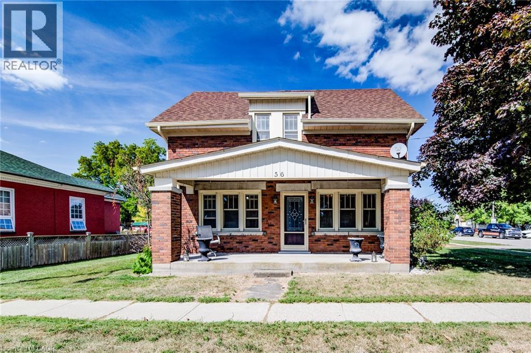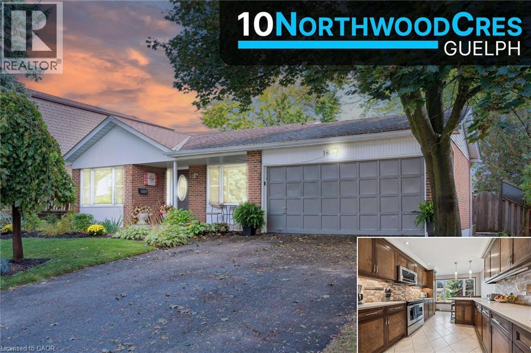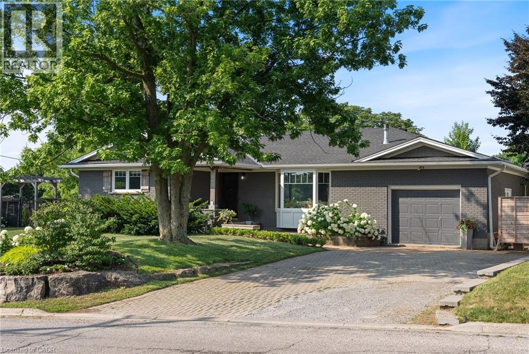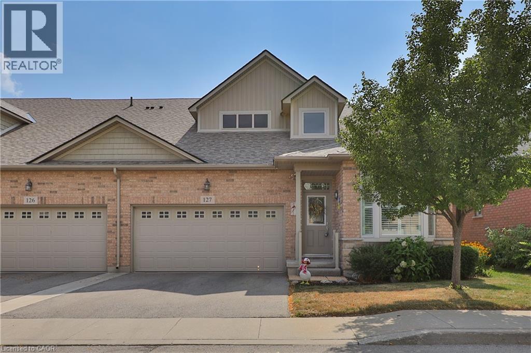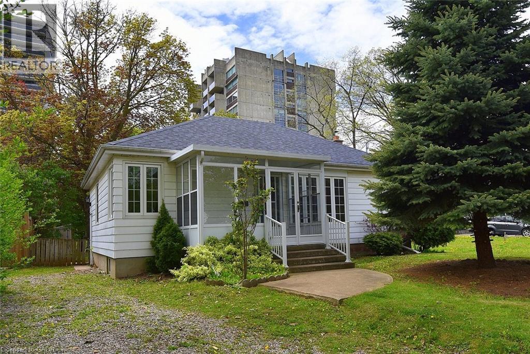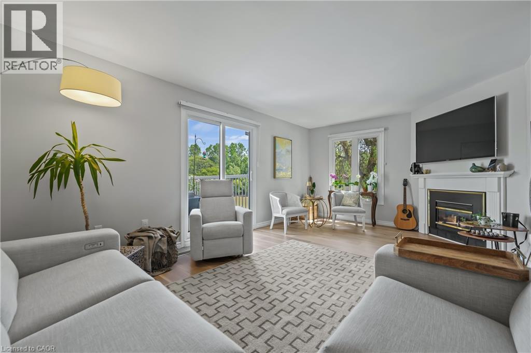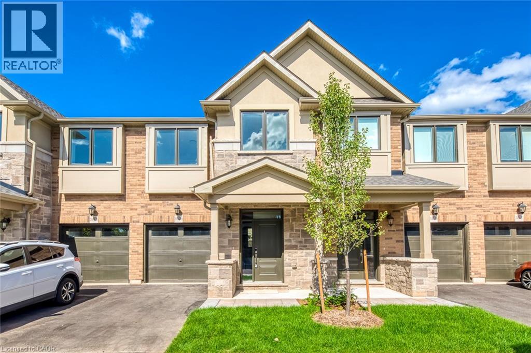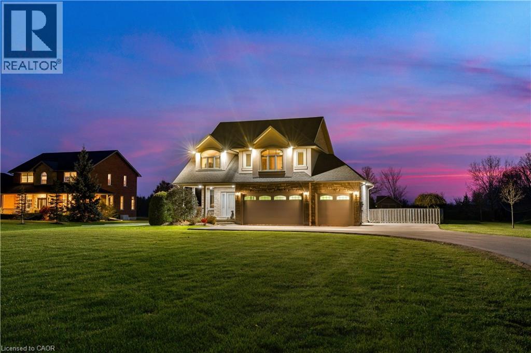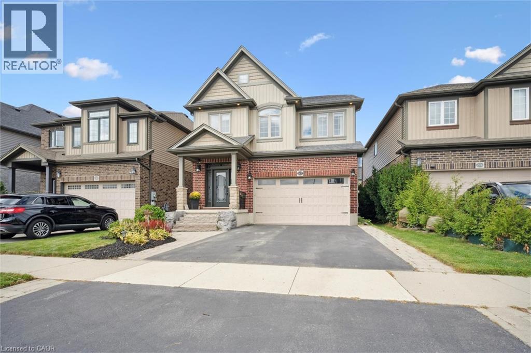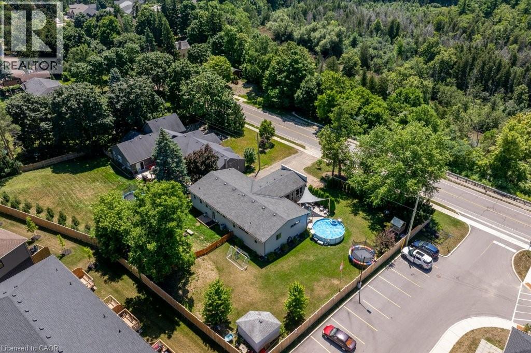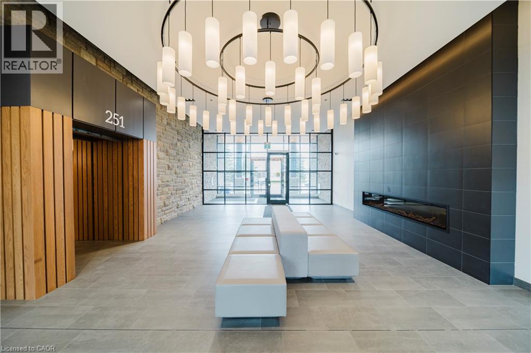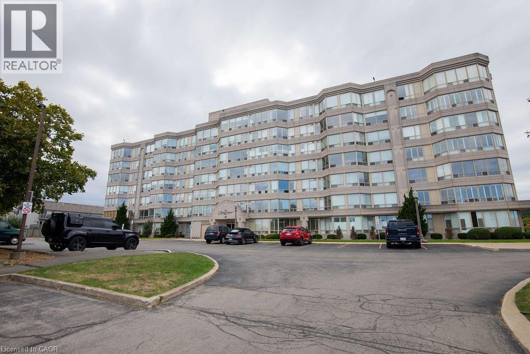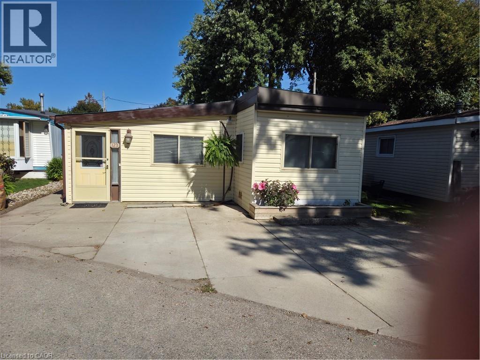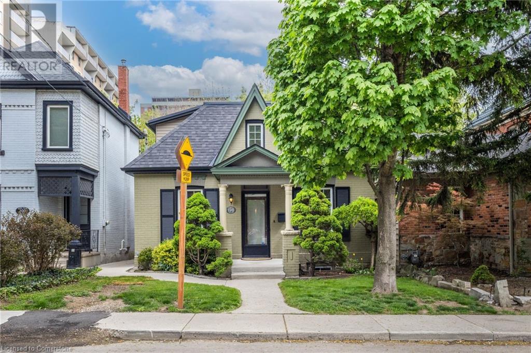261 Woodbine Avenue Unit# 24
Kitchener, Ontario
Enjoy modern living in this nearly new condo backing onto serene greenspace! This thoughtfully designed 2-bedroom, 2-bathroom home is an excellent fit for first-time home buyers, young professionals, downsizers, or families looking to join a welcoming, family-friendly neighbourhood. Inside, you’ll find stylish upgrades throughout, including premium flooring, updated trim and hardware, abundant pot lights, sleek kitchen cabinets, backsplash, under-cabinet lighting, pot drawers, and a built-in garbage drawer. Step onto your private balcony and take in the beautiful views of the Huron Natural Area — the perfect place to relax after a long day. With groceries, restaurants, shops, trails, playgrounds, and more just minutes away, and the soon to open Schelgal Recreation centre convenience is at your doorstep. This condo also features in-suite laundry, plenty of storage, one parking spot, and access to visitor parking. (id:8999)
360 Silverbirch Boulevard
Glanbrook, Ontario
Beautifully maintained 2-bedroom, 2-bath bungalow offering 1,308 sq. ft. of thoughtfully designed main-floor living in the sought-after Villages of Glancaster. Perfect for those seeking a relaxed, low-maintenance lifestyle in an active adult community. Enjoy inviting curb appeal with an interlock driveway, single-car garage with backyard access, and a charming covered front porch with sunshade. Inside, the bright kitchen features crisp white cabinetry, ample storage, and a breakfast bar. The dining room is ideal for entertaining, and the cozy living room offers a gas fireplace and upgraded flooring that flows throughout the main living areas. A sun-filled den overlooks greenery and opens to a private rear deck. The spacious primary bedroom features an oversized closet and 3-piece ensuite with walk-in shower. A second bedroom with a bay window and large closet is perfect for guests or a home office, with a 4-piece main bath nearby. Main-floor laundry adds convenience. The partially finished lower level includes a versatile office or hobby room plus excellent storage or workshop potential. Steps from the Glancaster Country Club, residents enjoy access to an indoor saltwater pool, fitness centre, library, billiards, tennis and pickleball courts, exercise classes, card games, and social events. Conveniently located near shopping, parks, transit, and major roadways. Don’t miss this opportunity to embrace a vibrant, maintenance-free lifestyle in one of Hamilton’s most desirable adult communities. Book your private tour today. (id:8999)
373 Ravineview Way
Oakville, Ontario
Fully Renovated - Move In - Just like new! Modern kitchen, living rm & dining rm that leads to balcony overlooking the ravine. 3 bed, 2.1 baths, including spacious primary bed and ensuite. Bonus second floor family room with gas fireplace. Fully finished basement with walkout to treed ravine and yard. Your new home sits on a quiet crescent, close to schools, shops, bus routes, walking trails and recreation. Notes from seller - Roof 2013/14, Brand New A/C, Furnace - No Date. (id:8999)
38 Dewberry Drive
Kitchener, Ontario
Step into easy living with this beautifully built townhome (2021), nestled in a sought-after community that balances convenience with a welcoming neighbourhood feel. Featuring 3 generously sized bedrooms, 2.5 bathrooms, and a single-car garage, this home offers both functionality and style. The open-concept main floor is perfect for entertaining or keeping an eye on the kids while you cook in the spacious kitchen. Upstairs, you'll find a spacious primary suite with its own ensuite, plus 2 additional bedrooms ideal for family, guests, or a home office setup, complete with a full guest bathroom. The unfinished basement is a blank canvasready for your vision. Whether youre dreaming of a rec room, home gym, or a future 4th bedroom with a full bath, the potential here is yours to unlock. Located in a family-friendly community, minutes away from both malls, expressway, schools, and all your daily essentials, this is the kind of property that grows with you. Whether you're an outdoor enthusiast or a commuter, the location truly caters to every lifestyle. This is a rare opportunity to own a cared-for home in a well-established community. Recent upgrades: Property is newly built in 2021 (all mechanicals, appliances and roof are 2021). (id:8999)
105 Thompson Road
Caledonia, Ontario
Welcome to this fabulous open concept freehold townhome nestled in the highly desirable and family-friendly Avalon community of Caledonia! This home is bright and spacious and perfect for modern living and entertaining! Enjoy cooking and gathering in the fabulous kitchen, complete with large island and cozy dining area that flows seamlessly into the generous family room, ideal for families with small children, hosting friends or family gatherings. Step outside to a fully fenced backyard, perfect for kids, pets, or summer BBQs. The upper level offers 3 good-sized bedrooms, including a lovely primary suite with a private 3-piece ensuite and convenient upper-level laundry! Lower level has been partially finished, additional 2-piece bath and lots of storage! Additional features include a private driveway, single car garage, easy inside entry and extra street parking across the road. All conveniently located in an incredible, family-friendly community close to schools, parks, and all amenities! Easy commute to Hamilton and 403. Call today to experience all that Caledonia living has to offer! (id:8999)
685 Robson Road
Waterdown, Ontario
Welcome to 685 Robson Road! Perfectly located East of Flamborough and Burlington, bordering Waterdown, experiencing country living with town amenities right around the corner. With 3 + 1 bed and 2.5 baths this home is the perfect family home with plenty of recreational space in the fully finished basement. Complete with custom cherry kitchen and custom cabinets throughout the house. Concrete driveway with lots of room for parking. Oversized garden shed. Backing on to farmland and trees creates a perfectly private outdoor living area. Walk out the back door to a raised deck and take in the view of the beautiful gardens and trees. The oversized attached garage has plenty of space for 2 cars and with its extra depth any of your workshop dreams or hobbies. Backup generator for a number of utility functions. (id:8999)
56 Albert Street E
Plattsville, Ontario
Welcome to 56 Albert Street E in the quaint town of Plattsville. This charming older home sits on a large corner lot and is perfect for your growing family. Enjoy morning coffee on either the front or side covered porch. Three generous bedrooms with lots of closet space, huge kitchen, hardwood floors, beautiful woodwork and main floor laundry. Large detached double car garage measuring 22 feet wide x 28 feet long with workshop at the back is a handyman's dream. Close to 401 access and within walking distance to Library, School and Community Centre. Don't miss out on this great home, call today for your private showing (id:8999)
10 Northwood Crescent
Guelph, Ontario
Welcome to 10 Northwood Crescent, Guelph! This spacious 4-bedroom, 3-bath backsplit is tucked away on a quiet west-end crescent, close to shopping, schools, parks, and just steps from the West End Recreation Centre. Offering over 2,000 sq.ft. of finished living space across multiple levels, this home boasts a bright and flexible layout that’s perfect for families. The redesigned kitchen features built-in appliances, abundant cabinetry, and plenty of counter space for both everyday living and entertaining. Spacious living areas are filled with natural light, while the freshly painted interior creates a true move-in ready feel. Recent updates (2025) include a new dishwasher, new bedroom windows, new ductwork, a high-efficiency gas forced-air furnace and AC, modern pot lighting, and disconnection of the old baseboards—all providing improved comfort and efficiency. Upstairs you’ll find three generous bedrooms, while the lower level offers additional living space, ideal for family gatherings, along with a bedroom complete with its own ensuite. Outside, the private backyard provides a peaceful retreat, perfect for summer relaxation. A double-car garage completes this fantastic package—truly a well-designed family home in one of Guelph’s most convenient neighbourhoods. (id:8999)
1 First Street
Waterdown, Ontario
Welcome to a home that offers more than just a beautiful space—it offers a lifestyle, a vision, and a future full of potential. Thoughtfully renovated throughout, this impressive property boasts 3+3 bedrooms and 2.5 bathrooms, providing flexibility for growing families, multigenerational living, or the perfect setup for a private in-law suite. Inside, you’ll find an elegant blend of modern design and functionality. A spacious rec room, dedicated craft room or home office, and abundant storage make everyday living effortless. Whether you’re hosting loved ones or simply enjoying the comfort of home, this residence adapts to your every need. But it’s the outside that truly transforms this property into an entertainer’s dream. Set on a double wide lot, the backyard features a two-tiered deck, firepit lounge, above-ground pool, and lush, landscaped gardens—a private oasis where memories are made. Looking to the future? With its expansive lot, this address also presents an exciting opportunity for redevelopment (Buyer to do due diligence on proposed future use that may not fall under current zoning). Whether you’re planting roots, housing generations, or building from the ground up—this property is ready to deliver. Your dream home, investment, or next chapter begins here. (id:8999)
2125 Itabashi Way Unit# 127
Burlington, Ontario
Welcome to this stunning bungaloft townhome, set within one of Burlington’s most desirable lifestyle communities. Combining comfort and convenience, this residence offers total parking for 4 vehicles, a landscaped front yard framed by mature trees, and an automatic garage with inside entry. Its location is ideal—just steps from scenic parks, vibrant shopping, and dining options, all with effortless access to major highways for commuting or weekend getaways. Inside, you’ll find gleaming hardwood floors flowing throughout the main level, creating a warm, cohesive feel. The eat-in kitchen is both stylish and functional, featuring granite countertops, ample cabinetry, a tile backsplash, and stainless steel appliances. A walkout leads directly to your private backyard retreat, perfect for al fresco dining or relaxing with friends. The living room, highlighted by a soaring vaulted ceiling and cozy gas fireplace, offers an inviting space to gather, while the dining room provides a refined setting for entertaining. The main floor primary suite enhances everyday ease with its walk-in closet and 3pc ensuite, making it a perfect haven at day’s end. A versatile home office—easily convertible to an additional bedroom—and a 2pc bathroom complete this level. Upstairs, a bright and airy loft area offers flexible living potential—ideal as a lounge, reading nook, or creative workspace, accompanied by a spacious bedroom with walk-in closet and a full 4pc bathroom. The lower level, currently unfinished, features a bathroom rough-in and unlimited potential to design the space of your dreams, whether that’s a gym, media room, or additional living quarters. The private backyard is a true extension of the home, with an aggregate patio bordered by lush cedars for privacy. A sprinkler system, maintained by the condo, ensures effortless upkeep. This is more than a home—it’s an opportunity to embrace a vibrant, well-connected lifestyle in a fantastic community. (id:8999)
26 Adelaide Avenue
Brantford, Ontario
Welcome to 26 Adelaide Ave, a charming raised bungalow tucked away on a quiet street in a mature Brantford neighbourhood on an oversized 52 X 110 lot! This home offers 4 bedrooms and 2 full bathrooms, thoughtfully designed to fit a variety of lifestyles. The open concept main level features engineered hardwood floors, a sun-filled living room, and a refreshed kitchen with new premium vinyl flooring. Downstairs, the spacious family room with gas fireplace and oversized windows creates a warm, inviting retreat. With a 4th bedroom and full bath / heated floors, ideal for an in-law suite, teenager’s haven, or guests. Outside, the backyard offers plenty of room for children to play or for hosting family gatherings. Whether you’re a first-time buyer or looking to downsize, this home checks all the boxes. (AC 2024, Roof 2019, some newer windows) Conveniently located close to schools, shopping, downtown, and highway access, this home delivers both comfort and convenience. Don’t miss your chance to call this one home. (id:8999)
430 Queen Mary Drive
Oakville, Ontario
Detached bungalow in sought after Kerr Village neighborhood. Lot is 50 x 138. This home has 3 bedrooms and 2 bathrooms. Some improvements are furnace, front porch, most windows, roof. Deep lot. Great investment. Minutes to Kerr Street, downtown, shopping, highways, go station. (id:8999)
158 Coach Hill Drive
Kitchener, Ontario
MULTI-GENERATIONAL LIVING WITH A POOL IN COUNTRY HILLS. If you've been waiting for a home with space to share without stepping on each other's toes, welcome to 158 Coach Hill Drive, Kitchener — a versatile bungalow that checks boxes for families, in-laws, guests, and even the teenager who wants their own space. Tucked into the established Country Hills neighbourhood, this 3+1 bedroom, 2 full bathroom home blends modern updates with laid-back comfort. The main floor offers everything you need: a bright, updated kitchen with white cabinetry and stainless steel appliances, open dining area, and a cozy family room with a large bay window that pulls in the sunlight all day long. Down the hall, you'll find 3 well-sized bedrooms and a clean, stylish full bathroom. But it’s the walk-out basement that makes this place different. Fully finished with a separate entrance, kitchenette, renovated bathroom, massive rec room, and extra bedroom, it’s ideal for extended family, guests, or just creating some privacy between generations. Whether it’s aging parents, or a returning student — everyone gets their own space here. And then there’s the backyard — one that actually gets used. Step out onto a private patio, follow the stone path, and you’ll find your very own 16x32 ft inground concrete pool, surrounded by mature trees and lush landscaping. There's even a gazebo (2021) for shaded lounging, and enough space for entertaining all summer long. Think backyard birthdays, BBQs, and lazy Sundays with a book and a floatie. Notable features include: Roof shingles (2018), siding, soffits & eaves (2019), Pool resurfacing (2019), basement bathroom (2020), flooring throughout (2019), furnace & AC (2023), plus more thoughtful touches inside and out. Conveniently located near schools, trails, groceries, and quick highway access (7/8 and 401) — perfect for commuting or just getting around town with ease. (id:8999)
301 Carlow Road Unit# 43
Port Stanley, Ontario
Welcome to this beautifully designed 3-storey end unit townhome offering space, functionality, and scenic views from almost every window! The main floor welcomes you with a generous foyer and a convenient laundry room that also offers flexibility to create an additional bedroom or home office. Upstairs, the second level is the heart of the home, featuring a spacious eat-in kitchen with newer appliances, ample cabinetry, built-in storage, and a gas stove—perfect for home chefs. A sliding patio door from the kitchen leads to a private deck where BBQs are permitted, offering convenient access to the pool. Also on this level is a stylish 2-piece bathroom with a brand-new vanity and a large family room centered around a cozy gas fireplace. Another set of sliding doors opens to a private large patio that overlooks the serene waters of Kettle Creek, offering peaceful views and a relaxing atmosphere. A perfect spot to host friends and family while sitting around a fire table. The third floor of this charming townhome offers three generously sized bedrooms, providing plenty of space for family or guests. The primary bedroom is a true retreat, featuring serene views of Kettle Creek and a spacious walk-in closet for all your storage needs. A bright and updated 4-piece bathroom completes this level, showcasing a modern new vanity and a clean, fresh feel. Enjoy the comfort and style of all-new flooring throughout the home, adding a fresh, modern touch to every level. From the moment you walk in, you’ll appreciate the seamless flow and updated look that enhances each room. The complex offers an inground swimming pool. Kettle Creek Golf Course, an arena and a school are across the street and there is also a marina located adjacent to the complex to rent a dock for your boat. The beach, downtown restaurants and night life are a short walk away. Don’t miss the opportunity to make this beautifully updated townhome your own. (id:8999)
2184 Postmaster Drive Unit# 19
Oakville, Ontario
Beautifully decorated 2 storey townhome located in prestigious West and post available with quick possession. Built by Branthaven features 3 bedrooms 2.5 bathrooms and upgraded features close to schools, shopping and highway. (id:8999)
8036 Sheridan Court
Grassie, Ontario
Stunning custom-built country home with heated pool and city conveniences nearby. Experience the best of country living with all the perks of the city just moments away! Set on a sprawling 1.35-acre lot with no backyard neighbors, this beautifully designed 4-bedroom, 4-bathroom home offers over 3000 sqft of elegant space, perfect for families and entertainers alike. Upon entering, be welcomed by the grand foyer with soaring ceilings that lead to a sophisticated living room and family room featuring a charming fireplace, creating an inviting ambiance. The chef’s kitchen boasts granite countertops, stainless steel appliances, and sliding patio doors that open to an expansive deck. Step outside to enjoy your heated pool, perfect for summer BBQs and relaxing while soaking in the serene rural views. The second floor features four generously sized bedrooms, including a luxurious primary suite with two closets and a 5-piece ensuite. A versatile den provides the perfect home office or study space. The finished basement offers even more living space with a large recreation room and an additional 3-piece bathroom, ideal for guests or gatherings. Additional updates include an owned hot water tank, a newer furnace, roof shingles and a meticulously maintained heated pool. Embrace country elegance with modern amenities—your dream home awaits! (id:8999)
267 Hardcastle Drive
Cambridge, Ontario
Welcome to Highland Ridge in West Galt! This 3-bedroom, 3-bathroom home offers over 2,279 sq. ft. of living space on a 36 x 105 ft. lot, combining comfort and style inside and out. The redesigned front exterior features a custom front door with upgraded inserts, tumbled stone columns, armour stone steps leading to the covered porch, and perennial gardens framed by interlock french curbs. Step inside to find 9 ft. ceilings, crown molding, pot lighting, and a mix of hardwood and oversized ceramic flooring. The upgraded dark maple kitchen is a standout with extended cabinetry, a walk-in pantry with french door, sit-up island and stainless-steel range hood. The open living and dining area is anchored by a stone accent wall and oversized sliders leading to the fully fenced backyard. Outside, enjoy a low-maintenance space with interlock patio, hot tub, wrought iron gates, and a shed with hydro. Upstairs, a spacious family room with bright windows and wrought iron railings offers the perfect gathering spot. The primary suite features a walk-in closet, crown molding, and a private 3-piece ensuite. Two additional bedrooms, a 4-piece bath, laundry, and large linen closet complete the second floor. Located minutes from downtown Galt, schools, parks, trails, shopping, and golf. (id:8999)
331 Northumberland Street
Ayr, Ontario
This large bungalow offers almost 4000sq/ft of living space. 331 Northumberland St offers 3+2 bed, 4-bath home is located in the family-friendly community of Ayr. Situated in a vibrant neighbourhood renowned for schools and its community vibe, this spacious home offers an ideal setting for families to grow or for in-laws to share a peaceful lifestyle.This beautifully maintained home features luxury finishes.The main level boasts an open-concept design with floor-to-ceiling windows that flood with natural light and offer views of the rear patio.A focal fireplace wall adds a modern touch, perfect for relaxing and entertaining.Spacious bedrooms provide walk-in closet space and ample storage. The large master bedroom retreat includes a walk-in closet and a luxurious ensuite, providing a perfect sanctuary.Two additional main-level bedrooms share a convenient Jack and Jill bathroom,ideal for family.The main floor also features a convenient laundry area, along with a practical mudroom—perfect for kids’ backpacks and shoes.The chef’s kitchen is a true centerpiece, with ample counter space, a kitchen island great for those who love to cook.The seamless flow into the living and dining areas makes this space ideal for entertaining.The SOUND PROOFED basement offers fabulous in-law potential with additional kitchen,two bedrooms,and layout that can accommodate extended family, teens, or home office.A rear yard entrance provides access to the basement.The backyard retreat features a patio, a splash pool, a garden shed for storage, and landscaped fencing for privacy.The garage a handyman’s dream, with soaring ceilings for a car hoist—perfect for vehicle enthusiasts.Located close to shopping, schools, parks, and community amenities, this home offers the best of Ayr’s scenic waterways, historic charm, and heritage.Whether you’re seeking a family-friendly environment or a peaceful retreat, this property combines comfort, functionality, and community spirit in one exceptional package. (id:8999)
251 Northfield Drive E Unit# 505
Waterloo, Ontario
Discover modern living in this bright and stylish 1-bedroom, 1-bathroom condo with in-suite laundry. Perfect for first-time buyers or investors, this unit offers strong rental potential in a location that checks every box. Conveniently situated near transit, just minutes from Conestoga Mall and everyday amenities, and a quick 10-minute drive to the University of Waterloo and Wilfrid Laurier University. With fast access to the expressway, getting around the city is effortless. Inside, you’ll find a move-in ready space finished with quality details—durable vinyl flooring, quartz countertops, a sleek tile backsplash, and all appliances included. The building itself is packed with lifestyle perks: work out in the fitness centre, host gatherings in the event room, or focus in the co-working space. Unwind on the rooftop terrace with BBQs, relax by the courtyard fire pit and hot tub, or make use of practical features like secure bike storage and a pet wash station. (id:8999)
904 Forest Creek Court
Kitchener, Ontario
Welcome to 904 Forest Creek Court, a beautifully appointed home on a quiet court in Kitchener’s highly sought-after Doon South neighbourhood. This four-bedroom, four-bathroom residence with a double-car garage offers over 3,000 square feet of elegant living space and the added benefit of a private backyard with no rear neighbours. The main floor is designed for both everyday living and entertaining, featuring a separate living room, family room, and dining room. At the heart of the home is a chef’s kitchen anchored by a massive centre island, perfect for meal preparation and family gatherings. A convenient servery with its own sink and cabinetry connects seamlessly to the dining room, making hosting effortless. Upstairs, the bedroom layout is both functional and family-friendly. The primary suite is a private retreat, complete with a spacious walk-in closets for him and her and a five-piece ensuite bathroom. The second bedroom includes its own private full bath, while the third and fourth bedrooms share a practical Jack-and-Jill bathroom. This thoughtful arrangement ensures every family member enjoys space and privacy. The backyard provides a peaceful escape with open views and no neighbours behind—ideal for relaxing evenings, entertaining, or outdoor play. Combined with its refined interior, this home offers the perfect balance of comfort and convenience. Situated close to excellent schools, scenic trails, shopping, and major highways, 904 Forest Creek Court is more than a home—it’s an opportunity to enjoy modern family living in one of Kitchener’s most desirable communities. (id:8999)
495 Highway 8 Unit# 210
Stoney Creek, Ontario
Gorgeous two bedroom condo totally renovated from top to bottom. Featuring brand new kitchen, and bath cabinets, porcelain wall and floor tiles in bath, all new kitchen appliances, all new light fixtures, 3 underground parking spots, new flooring throughout, gym, sauna, party room, games room. Close to all amenities. (id:8999)
123 Scott Street
Waterloo, Ontario
Quiet Village living on the edge of the City of Waterloo. Spacious 3 bedroom situated in a park like setting. Very Handy to Shopping and Farmers Market. Also easy access to expressway. Monthly fees include everything except for water which is billed quarterly. Ready to move in. The operator of the park must approve all purchasers. (id:8999)
198 Duke Street
Hamilton, Ontario
Welcome to 198 Duke Street! This gorgeous 1.5-storey century-home gleams with charm while situated in the prominent Durand neighbourhood. It’s a truly unique turn-key-offering, featuring a humongous lush backyard which makes it feel like you're at the cottage while being in the center of the city! Melding a well-crafted blend of contemporary updates and old-world character, the interior greets with chic elegant features including: exposed brick walls; high base-boards; exquisite ornate fireplace-mantle; pocket-doors; hickory & traditional oak floors. These imbue a slice of vintage class while some modish styling flows from its updates such as refinished cabinetry, stainless steel appliances, chic tilework, glass-enclosed showers, and upgraded lighting. The bright main floor boasts a living room, large dining space, bedroom with large closet, spacious kitchen with plenty of storage, full 4-piece bathroom and laundry. The second floor offers another 4-piece bathroom, and 2 more bedrooms which both have large closets. Accessed from the kitchen, the backyard-retreat provides tranquil bliss owing to: a stunning water feature; spacious wooden deck & manicured landscaping with mature tree-overhang. The deep lot is very unique in the city with: a highly desirable depth of 161’; rear parking for 2 all secured by a new sliding gate & room to build a garage. This property has undergone many recent upgrades: addition of a gorgeous new backyard water-feature; full kitchen updates (refinished cabinets, tile work, and new appliances), and water line replacement; as well as updated roof & shed-shingles, full exterior painting, new shutters & porch-railings. If the yard and house don't have you sold, this property is also walkable to suburb amenities: Locke Street restaurants and boutiques; Hess Village; GO train; St. Joseph's Hospital; parks; public transit and so much more. Since this property truly has it all, it’s a special opportunity to make this your home sweet home! (id:8999)
1 Phillips Court
Dunnville, Ontario
PHENMONIAL FAMILY HOME ON PHILLIPS! This North Dunnville Executive Enclave is on the border of Niagara making St. Catharines a 35 minute commute, only 22 MINUTES to QEW access at Grimsby & this top of the County area makes the 403 below Hamilton only a 40 minute jaunt west. Country Cul-de-Sac is amongst other almost 1ac custom homes on a neighbourhood street with all the elbow room you could need! Impressive 2018 Silverthorne Homes build offers a 4,489 finished sqft w/4 beds on the main level + 3 down with 3 full bathes. The home just oozes class & character in this sought after location for value & proximity to the QEW. Covered porch leads into a Cathedral lifted living room ceiling & accenting pot lights with soaring vaulted windows & floor to ceiling accent wood cabinet wall sporting a gas insert FP. Kitchen Dining Room combo has subway ceramic back splash, gleaming granite tops, sit at island with gas cook top over looking the yard, premium stainless steel appliances, touchless tap, banquet sized table area, computer nook, to the ceiling cabinets, double ovens, stand alone fridge+freezer w/wall of windows with adjustable Bali blinds from the top or bottom. Main level laundry room has walk-in 2nd pantry + 7 cubby areas with floor drawers, 16 coat hooks + 14 high storage boxes for hats & stuff. Executive Primary bedroom off the south end has sliding door to future deck, impressive ensuite thru to room sized WIC. 3 generous north end bedrooms w/large spotless bathroom. Basement sports 2 massive teenager retreat bedrooms, convenient 7th bedroom designed to be an office. Over 800sqft of Family & Games Room area with pot lights big window & roughin drain for future bar or inlaw application. Sports storage room goes up to the garage is expertly vented by upgraded ERV. 35ft wide triple garage. 3 exterior NGas locations, 30x50 fenced sports court with solar lights for play into the night basketball or skating. Fully fenced, Extra parking. Hot tub & enclosure. SO MUCH! (id:8999)

