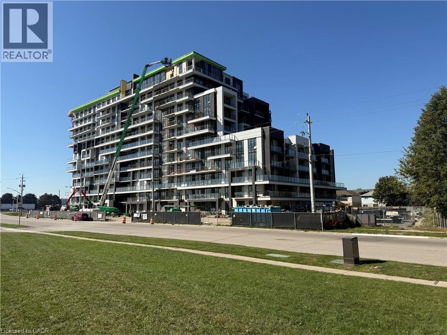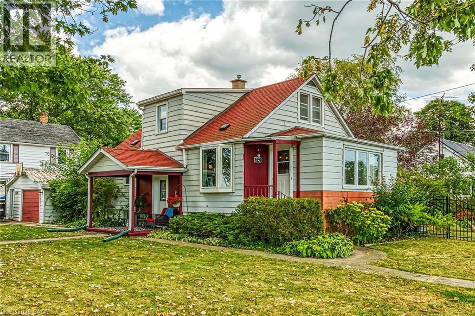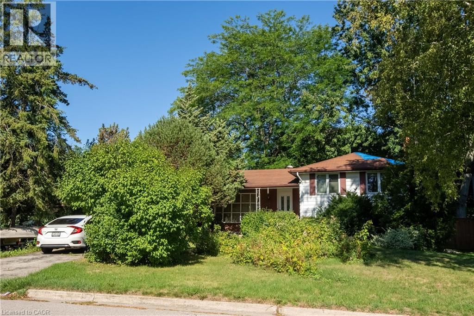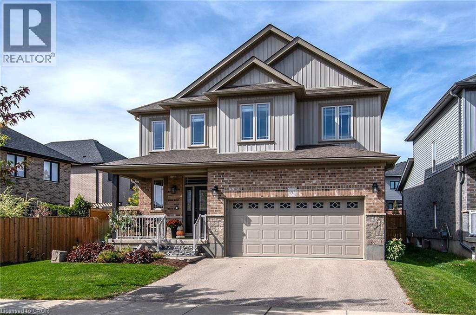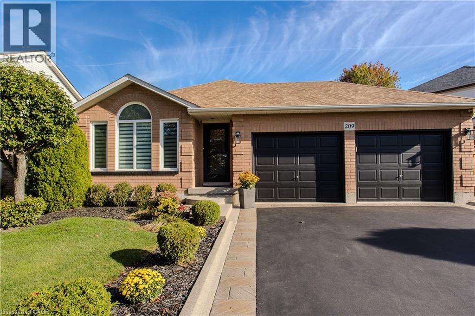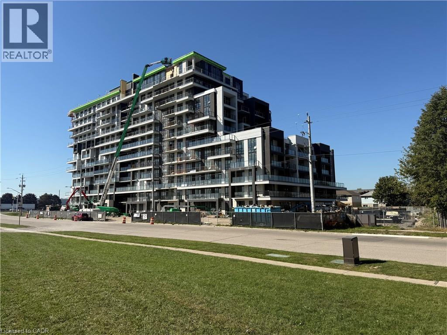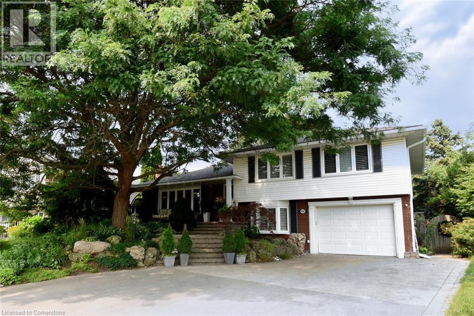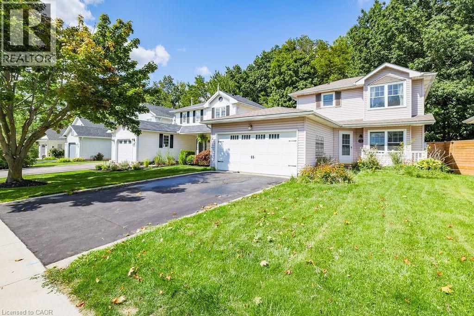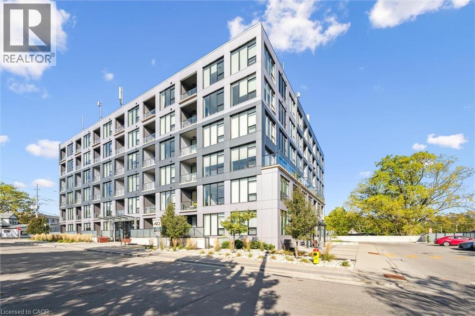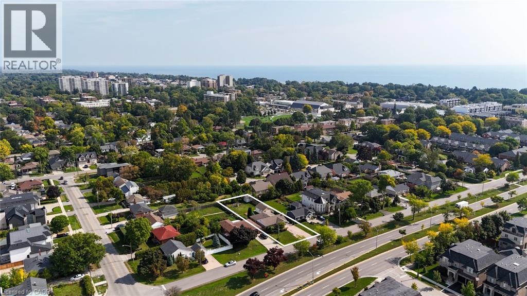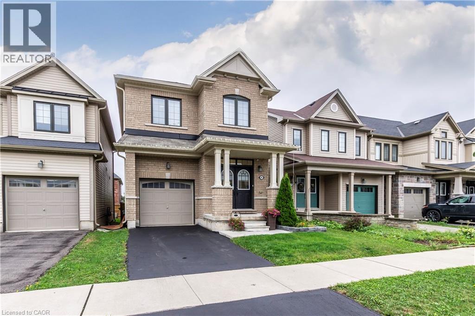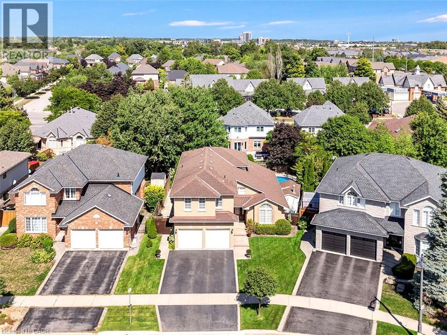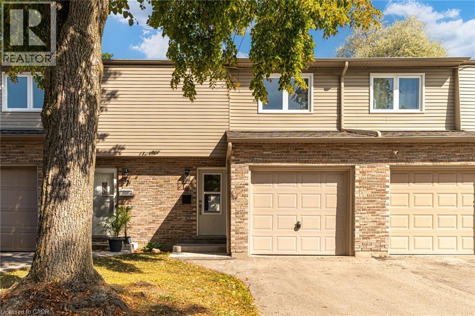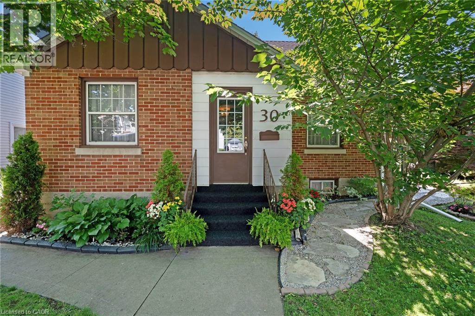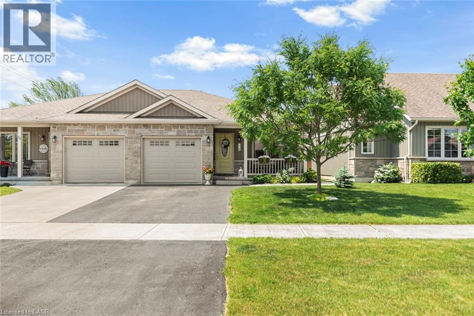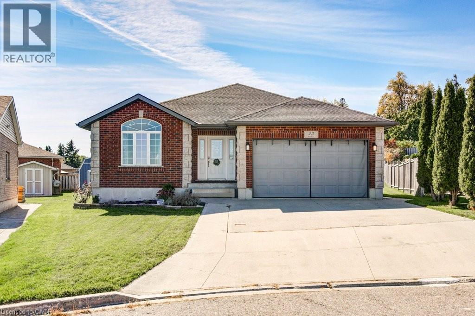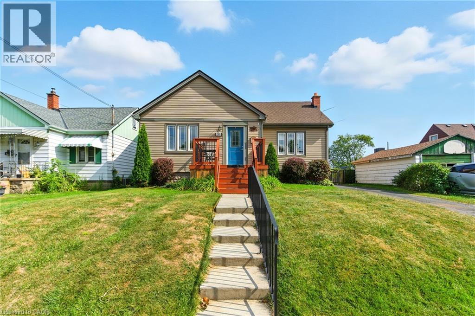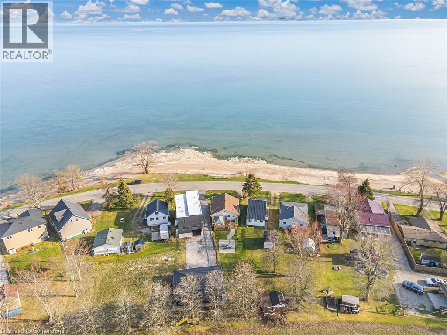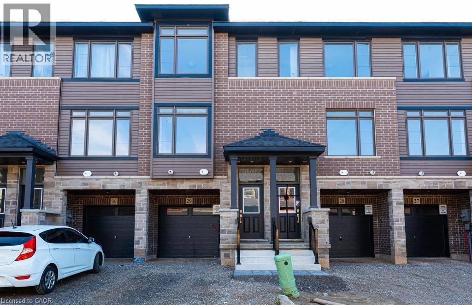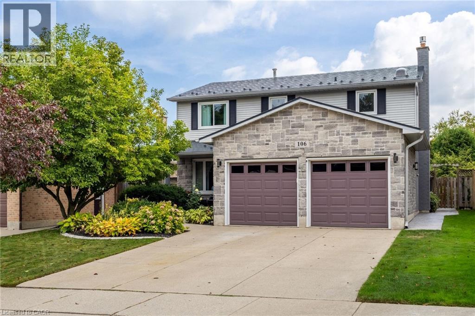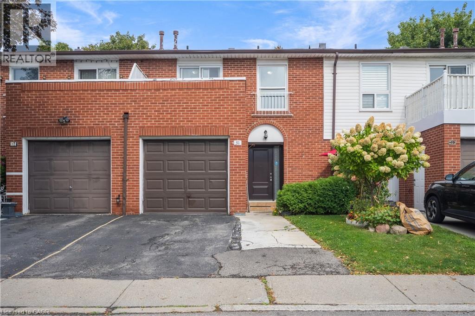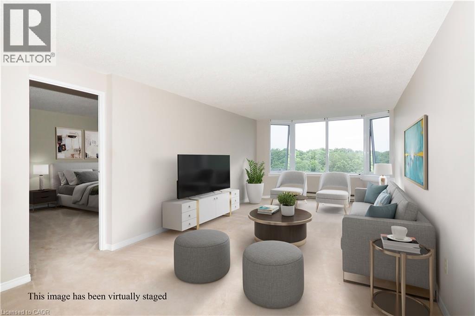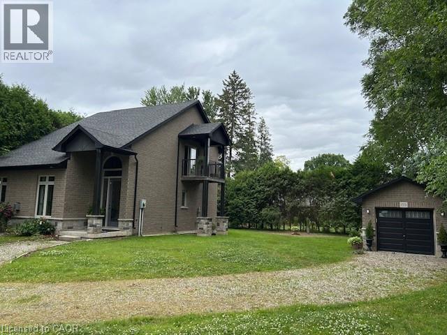461 Green Road Unit# 321
Stoney Creek, Ontario
ASSIGNMENT SALE – 2025 NEW BUILD CONDOMINIUM - END OF JANUARY 2026 OCCUPANCY – 2 UNDERGROUND PARKING SPACES INCLUDED – Introducing this modern 1-bedroom unit at Muse Condos in Stoney Creek! Located on the 3rd Floor with 525 sq. ft. of thoughtfully designed living space plus a 82 sq. ft. balcony where you can relax with sliding door access from the living room. Features an elevated design package valued at over $14,000 including; 9'ft ceilings, floor-to-ceiling windows, luxury vinyl plank flooring throughout, quartz countertops throughout, pot lights throughout, a brand new 7-piece appliance package, in-suite laundry, and enjoy the added convenience 1 locker. Enjoy convenient living just minutes from the new GO Station, Confederation Park, Van Wagners Beach, scenic lakeview trails, shopping, restaurants, and convenient highway access. Residents will have access to ground floor commercial space (Convenient Store, Dentistry) as well as resident amenities, including a stunning 6th-floor lakeview terrace with BBQ(s) and seating areas, studio space, media lounge club room with chef's kitchen, art gallery, and pet spa. DeSantis Smart Home features include app-based climate control, security, energy tracking, and digital access. Tarion warranty included. (id:8999)
805 Broad Street E
Dunnville, Ontario
Tastefully updated, Ideally located 3 bedroom, 2 bathroom pristine 1.5 storey home situated perfectly on premium 104’ x 100’ corner lot on desired Broad Street E. Great curb appeal with sided exterior, oversized paved driveway, detached 1.5 car garage, fenced yard, private patio for entertaining, & bonus 12’ x 20’ fully finished shed with flooring & hydro allowing for perfect office, studio, or quiet retreat. The flowing interior layout features 1114 sq ft of well designed living space highlighted by open concept main floor layout including updated kitchen with white cabinetry, backsplash, & separate pantry, dining area & large living room with hardwood flooring throughout, sought after MF bedroom, & 4 pc bathroom. The upper level includes 2 spacious bedrooms & 4 pc primary bathroom. The unfinished basement has great storage, cold cellar, laundry room, & houses the mechanicals. Upgrades include flooring, decor, fixtures, lighting, roof shingles 20’, furnace & A/C – 20’, vinyl windows, & more! Conveniently located close to parks, schools, shopping, downtown amenities, new commercial plaza with Shoppers, & Grand River waterfront park with boat ramp. Ideal home for the first time Buyer, young family, or those looking for convenient MF living. Incredibly maintained & shows extremely well. Enjoy Dunnville Living! (id:8999)
144 Ulster Drive
Oakville, Ontario
Fantastic opportunity to build your dream house on this great lot in Bronte- walking distance to the lake, and all the great shops, close to schools , and access highways, - this is a prime location , a beautiful street in a great community. or do a major renovation on the house currently standing on the property. House an the property is as is (id:8999)
597 Sundew Drive
Waterloo, Ontario
Welcome to the family-friendly Vista Hills community in Waterloo! This beautifully upgraded “White Cherry” model sits on an impressive 58-foot lot surrounded by professional perennial landscaping. The fully fenced backyard is a private retreat, complete with a stamped concrete patio, modern pergola, and lush gardens—perfect for kids to play, summer barbecues, and relaxing evenings outdoors. Inside, the main floor is designed with family living in mind. Durable 12x24 porcelain tile and hand-scraped hardwood flow throughout, leading to a chef-inspired kitchen with granite counters, a large island for casual meals, custom ceiling-height cabinetry, pantry, and a newer smart stove. The open-concept design creates a warm, inviting space ideal for both everyday routines and entertaining friends and family. Upstairs, you’ll find 4 generously sized bedrooms and a convenient laundry room. The primary suite is a true escape with a spa-like 5-piece ensuite featuring a glass shower and soaker tub—perfect for unwinding after a long day. The fully finished lower level extends the living space with a stylish wet bar, custom entertainment unit, a guest bedroom, and full bathroom—great for hosting gatherings, movie nights, or providing a private space for visitors. Additional updates include smart switches, modern lighting, an owned water heater and softener, plus a newer furnace and AC (2022). With 4+1 bedrooms, 4 bathrooms, and the highly rated Vista Hills Public School just minutes away, this home offers the perfect blend of luxury, comfort, and community for today’s growing family. (id:8999)
209 Portage Lane
Mount Hope, Ontario
Welcome to this beautifully updated backsplit, nestled in the peaceful rural community of Mount Hope. Offering the perfect blend of charm, functionality, and modern updates, this home is designed for families seeking both comfort and convenience in a serene setting. The curb appeal shines with a freshly redone walkway, updated patio stone and driveway, professionally landscaped gardens, and mature trees that provide shade and character. A two-car garage with inside entry and parking for four vehicles ensures plenty of space for family and guests. Step inside to discover an inviting main floor featuring newer laminate flooring throughout (2023). The bright, open-concept living and dining area boasts vaulted ceilings, creating a spacious and airy feel. The renovated eat-in kitchen (2024) is a true showpiece, complete with quartz countertops & backsplash, and custom cabinetry. A cozy family room anchored by a newer LED electric fireplace is perfect for movie nights, while a convenient main-level bedroom and a stylish 3-piece bathroom (2023) make single-level living an option. Upstairs, the expansive primary suite offers a walk-in closet, joined by an additional well-sized bedroom. A renovated 4-piece bath (2024) completes this level. The fully finished lower level provides a large recreation room, ideal for a children’s playroom, teen hangout, or home office. Outside, the fully fenced backyard is designed for family enjoyment, featuring a gazebo and a brand-new fence (2024). Whether hosting summer barbecues, watching kids play, or simply relaxing under the stars, this outdoor retreat has it all. Set in a welcoming community just minutes from highways, schools, parks, and amenities, this home is the perfect place to create lasting family memories. (id:8999)
461 Green Road Unit# 424
Stoney Creek, Ontario
ASSIGNMENT SALE - UNDER CONSTRUCTION - OCTOBER 2025 OCCUPANCY - Modern 1-bedroom end unit at Muse Condos in Stoney Creek! 585 sq. ft. of thoughtfully designed living space plus a private balcony where you can relax and enjoy the sunset. Features include 9' ceilings, luxury vinyl plank flooring throughout the living area and bedroom, quartz countertops in both the kitchen and bathroom, a primary bedroom, upgraded 7-piece appliance package, in-suite laundry, 1 underground parking space, and 1 locker_ Enjoy convenient living just minutes from the new GO Station, Confederation Park, Van Wagners Beach, scenic lakeview trails, shopping, restaurants, and convenient highway access. Residents will have access to ground floor commercial space as well as resident amenities, including a stunning 6th-floor lakeview terrace with BBQ(s) and seating areas, studio space, media lounge club room with chef's kitchen, art gallery, and pet spa. DeSantis Smart Home features include app-based climate control, security, energy tracking, and digital access. Tarion warranty included. (id:8999)
4131 Lorraine Crescent
Burlington, Ontario
Welcome to Shoreacres—one of Burlington’s most sought-after neighbourhoods near the lake and vibrant downtown. This beautifully updated family home delivers space, warmth, and lifestyle with over 3,200 sq ft of finished living. Multiple living areas flow from a sunlit living room with fireplace to a formal dining space, a crisp white kitchen with stainless appliances, and a cozy family room with walkout to a deck . Upper levels offer four spacious bedrooms, while the bright lower level features a second double-sided fireplace, full bath, rec room, games room and/or guest bedroom —perfect for in-laws or teens. The oversized laundry/mudroom with outdoor access adds everyday ease. But the real showstopper? A backyard oasis with pool, patio, and raised deck—ideal for entertaining or relaxing. Mature trees, lush gardens, and total privacy make this space unforgettable. Walk to top schools, parks, lakefront trails and more. This is more than a house. It’s the one your family’s been waiting for! (id:8999)
48 Morgan Drive
Caledonia, Ontario
Welcome to this charming three-bedroom, one-and-a-half-bathroom two-storey home located in the quiet town of Caledonia. Nestled on a private lot backing onto a school and wooded area, this property provides a rare sense of privacy with no rear neighbours. The main level features a bright eat-in kitchen with white cabinetry and granite countertops, opening into a spacious living and dining area highlighted by a cozy gas fireplace and French doors that lead to the backyard. Upstairs, the primary bedroom offers a large closet, complemented by two additional bedrooms and a four-piece bathroom. The finished basement extends the living space with laminate flooring and a second gas fireplace, creating a comfortable setting for relaxation, gatherings, or a home office. Outdoors, enjoy your own retreat with a 15x30 chlorine pool, hot tub, and forested views that set the tone for entertaining or quiet evenings at home. A heated double-car garage adds practicality with inside entry, backyard access, a gas heater, and a bonus storage or workshop room behind the garage, providing excellent space for projects year-round. Located within walking distance to schools, parks, shopping, and community amenities, this home offers a blend of comfort, functionality, and lifestyle in a sought-after neighbourhood. (id:8999)
690 King Street W Unit# 622
Kitchener, Ontario
Welcome to Midtown Lofts in the heart of Kitchener’s Innovation District. This top-floor 1 bed + den condo offers soaring ceilings, oversized windows, and a modern open-concept layout with quartz counters, stainless appliances, and an island perfect for entertaining. The primary bedroom includes a walk-in closet, while the den makes an ideal home office. Enjoy the convenience of underground parking, a storage locker, and amenities like a gym, party room, and rooftop terrace. Steps to the ION LRT, Google, Grand River Hospital, Victoria Park, and all the restaurants, cafes, and nightlife of Downtown Kitchener and Uptown Waterloo. So if you've been dreaming of a top-floor, modern condo in the middle of KW's tech and creative hub that gives you walkability, transit at your doorstep, and the kind of vibe that makes you excited to come home every day... Book your private viewing today and see Midtown Lofts for yourself. (id:8999)
253 Margaret Drive
Oakville, Ontario
Welcome to 253 Margaret Drive. An exceptional bungalow for sale in desirable Central Oakville on a premium 180' deep lot. This wonderful single level home features an impressive 3,588 sq ft of finished living space, 3 bedrooms, 3 bathrooms, an open concept kitchen/family room addition, gourmet kitchen with granite countertops, stainless steel appliances, center island, skylight, natural gas fireplace, crown moldings, smooth ceilings, an abundance of pot lights, and oak hardwood flooring. The master bedroom features a private ensuite bath with marble countertop and heated floors. The main floor also offers 2 additional bedrooms, a 4pc main bath with marble countertop, heated floors and a skylight allowing great natural light, a separate living room and dining room. The lower level offers a generous sized space with large rec room, separate kitchen, 3 piece bath, separate laundry and a separate entrance. A perfect in-law suite or income generator! The exterior of the home features a beautiful front covered porch, large driveway and a detached heated and finished garage that is perfect for a workshop, gym, office or storage space. Walk to downtown! (id:8999)
46 Kelso Drive
Caledonia, Ontario
Well Maintained, very bright and relaxing, modern, open concept layout with 4 bedrooms and 2.5 bathrooms located in a growing neighbourhood. Ideal to own an affordable house close to Hamilton. Highway access, schools and amenities in the neighbourhood. (id:8999)
2026 Waterbridge Drive
Burlington, Ontario
Welcome to 2026 Waterbridge Drive, where it's original owners have lovingly maintained this exceptional detached home, and ideally located in one of Burlington's most desirable family neighbourhoods. This well appointed home is situated on a large pie shaped lot and offers 4+2 spacious bedrooms, 3.5 bathrooms, and 2,509 sq ft above grade. The full basement apartment (1,238 sq ft) offers 2 bedrooms,1 bathroom, washer and dryer, large kitchen with centre island, spacious family room with gas fireplace, and a convenient separate entrance through the garage, completed with permits by the builder - perfect for rental income, in-laws, or a nanny suite. On the main floor you'll find hardwood floors in the family room, vaulted ceilings in the entrance and combined living and dining. Step outside to your own beautifully landscaped, private backyard oasis, featuring an inground pool with new liner (2020), a covered deck for entertaining, and a garden shed for added storage. Nestled on a quiet, family-friendly street within a top-rated school district, this home is also just minutes to the QEW, GO Station, parks, trails, shopping, restaurants, and endless amenities. A rare opportunity to enjoy both space and versatility in a location that truly has it all! (id:8999)
1396 Upper Ottawa Street Unit# 6
Hamilton, Ontario
Gorgeously renovated townhome on Hamilton Mountain! This 3 bedroom, 2 bathroom home has over 1400 square feet of living space and a beautifully finished backyard deck. This home has been renovated throughout with engineered hardwood throughout the main floor, that leads to custom designed kitchen with stainless steel appliances, quartz countertops, subway tile backsplash, soft-close cupboards. The dining area leads to the south facing walkout to a newly built deck with all day sun and lawn space. The main floor is complete with a spacious living room. New carpet with premium under pad leads to the upstairs level with 3 great sized bedrooms and a fully renovated 4-piece bathroom, gorgeous tiled bathroom stall, custom vanity and tile flooring. The lower level is complete with a recreation room and an added 3-piece bathroom with a custom vanity, tiled shower stall and tiled flooring. This home has been freshly painted throughout, updated light fixtures throughout, trim work and baseboards throughout. With an inclusive condo fee and sitting in a quiet complex this home is perfect for those looking to get started in home ownership, close access to all major highways, shopping and public transit. (id:8999)
30 Centre Street
Cambridge, Ontario
Welcome to 30 Centre Street — a charming and beautifully maintained 1.5-storey detached home in the heart of Cambridge. This inviting property blends character with modern comfort. The main floor features a convenient bedroom, recently refinished hardwood floors in the living room, and a cozy natural gas fireplace that creates a warm and welcoming atmosphere. Just off the dining room, the sunroom offers a peaceful retreat with a gas stove and picturesque views of the private backyard gardens and flagstone patio — perfect for morning coffee or quiet evenings. Upstairs, you’ll find two generously sized bedrooms filled with natural light. The lower level provides additional versatile space, ideal for a home office, gym, or recreation area. Outside, the landscaped yard and stone patio create a serene setting for entertaining or relaxing. You’ll also appreciate plenty of parking along with the oversized single-car garage, offering both convenience and extra storage space. With its prime location near downtown Cambridge, riverside trails, schools, shopping, and dining, this home is the perfect blend of comfort, charm, and convenience. Don’t miss your chance to make 30 Centre Street your new home — book your private showing today! (id:8999)
70 Postma Drive
Dunnville, Ontario
Built in 2016, this home offers great curb appeal with a welcoming front porch and an attached garage. The open-concept main floor features engineered hardwood, 2 bedrooms (one currently used as a dining room), a 3-piece bathroom with laundry, a kitchen with an island, and a living room with a new stone gas fireplace (2024) and sliding doors leading to a back deck with a gazebo. The lower level includes a spacious bedroom with a walk-in closet, a large rec room, a 4-piece bathroom, and a utility room. Recent updates and features include: fresh paint on the main floor (2025), black Blanco sink and faucet in the kitchen (2025), landscaping in both front and back yards (2024), beach stone garden path (2025), and sun/privacy shields on the sliding glass doors and on the gazebo (2025). (id:8999)
25 Pickett Court
Mitchell, Ontario
A beautifully maintained home that combines elegance, comfort, and convenience in a highly desirable location. Perfectly situated on a quiet court, this inviting property offers 4 spacious bedrooms and 2 bathrooms, making it an ideal fit for growing families or those who enjoy having plenty of room for guests. From the moment you step inside, you’ll be greeted by an abundance of natural light and a thoughtful open-concept design that seamlessly connects the main living spaces. The heart of the home is the modern kitchen, complete with stainless steel appliances, generous storage, and a welcoming breakfast bar that encourages gatherings with family and friends. Flowing effortlessly from the kitchen, the spacious living room features oversized windows that brighten the space and create a warm, inviting atmosphere. The finished basement adds even more living space, offering a cozy fireplace that’s perfect for family movie nights or quiet evenings at home. The garage is not only functional but stylish, boasting epoxy flooring and ample storage, making it a standout feature for hobbyists and car enthusiasts alike. Step outside to the private backyard oasis, where a generous patio provides the perfect setting for summer barbecues, al fresco dining, or simply unwinding in the fresh air. Mature landscaping enhances the sense of peace and privacy, offering a retreat-like setting right at home. Additional highlights include recent updates, practical storage solutions throughout, and a well-designed layout that ensures comfort on every level. Located near parks, schools, shopping, and dining, this home offers a lifestyle of convenience without compromising on tranquility. Its proximity to major transportation routes ensures easy access to everything Mitchell and the surrounding area have to offer, while still maintaining the charm of small-town living. (id:8999)
289 East 25th Street
Hamilton, Ontario
This move-in ready, open concept three-bedroom bungalow is the perfect place to call home. The bright main floor offers a spacious living and dining area that flows into the kitchen, creating an inviting space for family time and entertaining. Three comfortable bedrooms and a full bathroom complete the main level. Downstairs, the finished lower level features a large family room, second full bathroom, and an extra bedroom—ideal for teens, guests, or in-laws. Outside you have a large backyard with deck and plenty of storage and the driveway can accommodate 3-4 cars. With schools, parks, and shopping just minutes away, this home offers both convenience and comfort for busy families. Fresh, welcoming, and ready to move in—everything you’ve been looking for is right here! Don’t be TOO LATE*! *REG TM. RSA. (id:8999)
793 Lakeshore Road
Dunnville, Ontario
‘Escape to the Lake’! Irresistibly-priced 3 bedroom cottage retreat in the pulse of ‘cottage country south’! Skip the gridlock and arrive at this lovely fully insulated cottage which has 820sf of updated & vibrant living space, and best of all, it’s perched steps from the lake with jaw dropping views! A lake facing front porch (224sf) with sleek glass railings invites you into a preferred interior layout starring a custom large kitchen w/ an island & panoramic lake views. Expansive dining area offers ample space for family/friends to gather after a sun-soaked day at the beach. This space freely connects to a large living room w/ a propane fireplace that sets the mood for game nights or movie marathons. A modern 4pc bath at the rear of the cottage is perfect for rinsing off sandy toes! Patio door leads to an elevated rear deck (350sf) is perfect ‘chill out’ area after a long day in the sun highlighted with a large steel framed gazebo (13x9). The expansive backyards unfolds with an interlock patio with a firepit (15x19) for starry nights, and shed w/ hydro (10x12). Note: 2000 gallon cistern & holding tank, fibre optic internet, maintenance-free vinyl siding/windows, & furnishing can be included (neg). Conveniently located close to downtown Selkirk, minutes to Port Dover, and relaxing 40min commute to QEW, Hamilton, GTA. Seize the summer at the beach – there’s no life like lake life! (id:8999)
120 Court Drive Unit# 29
Paris, Ontario
Welcome to this stunning 3-storey townhome in the heart of Paris, Ontario! Featuring 3 spacious bedrooms and 2.5 bathrooms, this home blends modern style with everyday comfort. The open-concept main floor boasts a feature wall with a cozy fireplace, a chef-inspired kitchen with quartz countertops, stainless steel appliances, and ample cabinetry, plus elegant laminate flooring throughout. Upstairs, you’ll find generously sized bedrooms, including a primary suite with a private ensuite and walk-in closet. The lower level offers additional space, perfect for a home office, workout room, or family area. Located in a prime Paris neighbourhood, this home is surrounded by excellent schools, shopping, restaurants, and nearby workplaces—making it an ideal spot for families and professionals alike. Move-in ready and designed with both style and convenience in mind, this beautiful townhome is waiting for you to call it home! (id:8999)
106 Maple Drive
Hamilton, Ontario
Magnificent 4 bedroom/4 bathroom detached two storey home with tasteful décor throughout in the fabulous Plateau neighbourhood of Stoney Creek. Main floor highlights include a renovated eat-in kitchen with a large island/breakfast bar that is open to a family room with a gas fireplace, a separate dining room area, a living room and an updated powder room. The upper level features a large primary bedroom with a stunning 4-piece ensuite and walk-in closet, three other good sized bedrooms and an additional 4-piece bathroom. A finished lower level provides additional living space in the form of a large recreation room with a gas fireplace, another room that is currently being used as an exercise room but could easily be converted into a bedroom or be used for some other purpose, a two piece bathroom, laundry and plenty of storage. The exterior of the home is complimented by a private yard with a hot tub and a heated saltwater pool surrounded by mature trees and escarpment views making it ideal for both outdoor enjoyment and entertainment. Every inch of the interior and exterior of this home has been meticulously maintained and updates have been made with the highest quality workmanship and materials including a Dricore subfloor in the basement, a HEPA air filtration system, an outside irrigation system and metal roof with a transferrable 50-year warranty. Located in one of the most sought after neighbourhoods in all of Stoney Creek, this home is just a short walk from the Escarpment and the Bruce Trail and is close to highways, schools, parks, shopping as well as an abundance of amazing amenities that the surrounding area has to offer. AN ABSOLUTE MUST SEE! (id:8999)
3430 Brandon Gate Drive Unit# 31
Mississauga, Ontario
Welcome to 3430 Brandon Gate Drive Unit 31, located in a family friendly neighbourhood, primed for those seeking both comfort and convenience. This 4-Bedroom, 3 bathroom condo townhome blends modern style with a cozy, family-friendly feel - ideal for families, first time buyers, or investors. The spacious layout features a renovated kitchen with sleek, contemporary finishes, perfect for both everyday living and entertaining. Off the kitchen you will find your L-shaped living space that seamlessly blends your living and dining room areas. Sliding glass doors off the living room will lead you out into your private, full-fenced backyard. Upstairs, all four well appointed bedrooms are conveniently located, including a comfortable primary bedroom with its own private 2 piece ensuite, plus an additional 4 piece bathroom to serve the rest of the family. A third bathroom is located on the main level for added convenience. Downstairs, the finished basement offers additional living space - perfect for a rec room, home office, gym, or guest area - giving you flexibility to suit your lifestyle. With ample living space, and low maintenance condo living, this home is a rare find. Taxes estimated as per city's website. Property is being sold under Power of Sale. Sold as is, where is. RSA. (id:8999)
210 Vine Street
St. Catharines, Ontario
Welcome to 210 Vine Street, where charm meets modern comfort! Step into this meticulously maintained 1.5-storey gem offering 4 spacious bedrooms, 2 full bathrooms, and a beautifully finished basement with in-law potential or investment opportunities. Main floor bedroom is currently used as an office and if that’s something you need, this one is perfect if you have clients visiting your home. The heart of the home is a stylish kitchen featuring sleek quartz countertops, a gas stove. Hardwood floors flow seamlessly throughout the main level. The private primary retreat upstairs boasts a walk-in closet and a luxurious ensuite with a deep soaker tub – your own personal oasis. Outside, enjoy a fully fenced backyard perfect for kids or pets, plus a detached 1.5-car garage with loads of storage space. Located in a quiet, family-friendly neighbourhood just steps from parks, schools, shopping, and transit. This is the one you’ve been waiting for – move-in ready and packed with upgrades (id:8999)
35 Green Valley Drive Unit# 1601
Kitchener, Ontario
Spacious 2-Bedroom with Stunning Park Views! Enjoy breathtaking views of Homer Watson Park from this beautifully designed 2-bedroom home, featuring the largest 2-bedroom floor plan in the building. With bedrooms thoughtfully placed on opposite sides of the bright, open living room, this suite offers both comfort and privacy. The primary bedroom includes a generous walk-in closet and a 4-piece ensuite, while the second bedroom is ideal for guests, a home office, or hobby space. This move-in-ready suite provides ample in-unit storage and is currently unoccupied—making quick possession possible. The building has been updated with new elevators and fully paid-for new windows, and residents can enjoy a wealth of amenities including an exercise room, party room, library, and quiet lounge. Set in a prime location close to walking trails, schools, shopping, golf, Conestoga College and Hwy 401 this is the perfect opportunity to enjoy space, convenience, and an unbeatable view! (id:8999)
153 Blair Lane
Ancaster, Ontario
Fantastic Oak Hill neighbourhood, located close to trails, shopping, golf courses and 403. This all -brick home is situated on a double lot (85x150) on a dead-end Lane in a prestigious area. The entire property is fenced in with wrought iron gates at the front. The large property allows opportunities to build an additional garage or put in a swimming pool. Both levels have white hardwood flooring. The great room boasts vaulted ceilings and a granite feature wall with gas fireplace. The eat-in kitchen includes an island with quartz counters and walkout to the back yard. The laundry is on the main floor, as well as a 2pc powder room. The custom staircase with glass rails brings you to the main bedroom loft, which has a cute balcony attached. Both bedrooms have access to the ensuite bathroom which boasts a gorgeous soaker tub, shower, vanity and toilet. Don't miss out on the opportunity to be in this upscale multi-million dollar neighbourhood! (id:8999)

