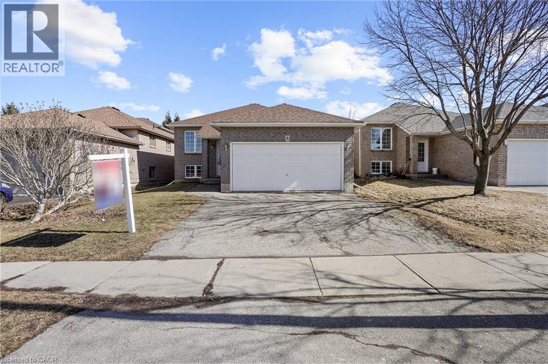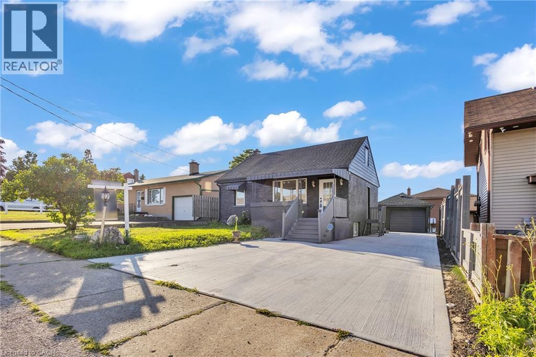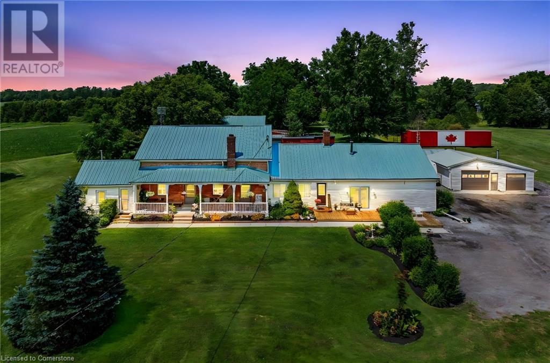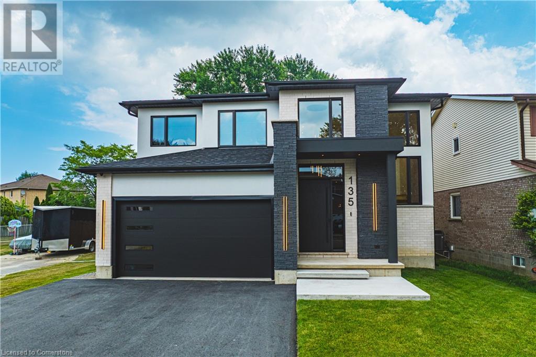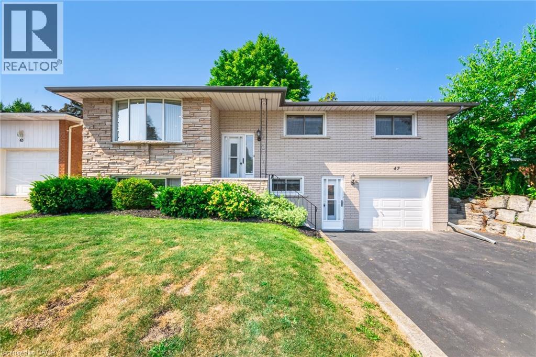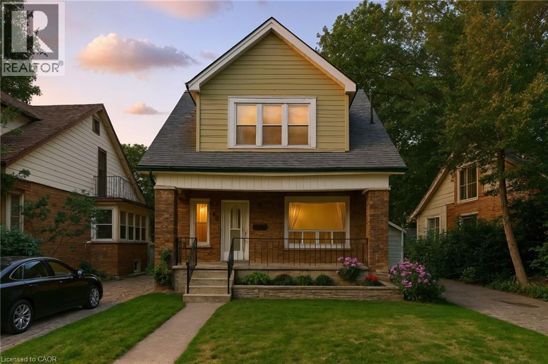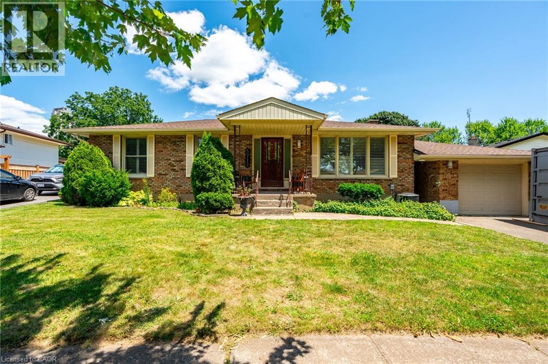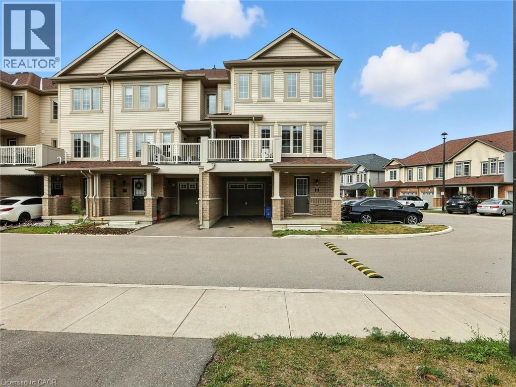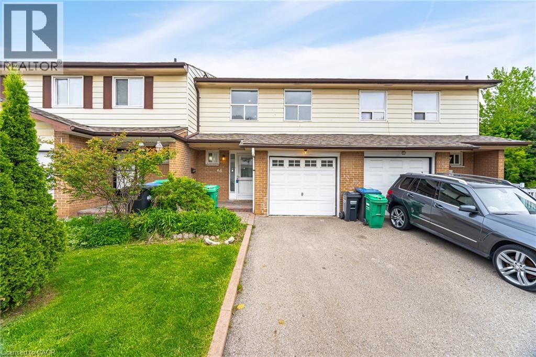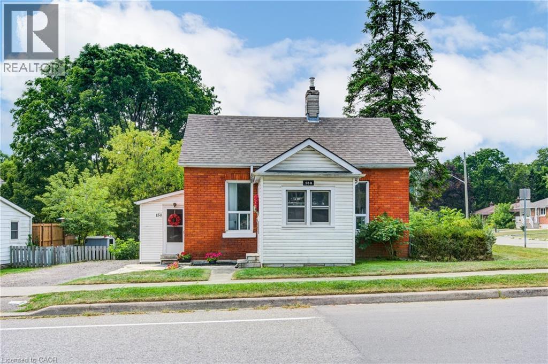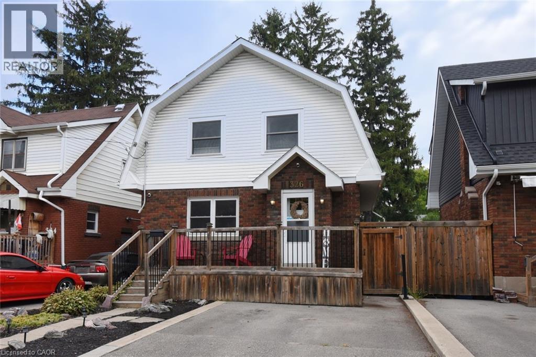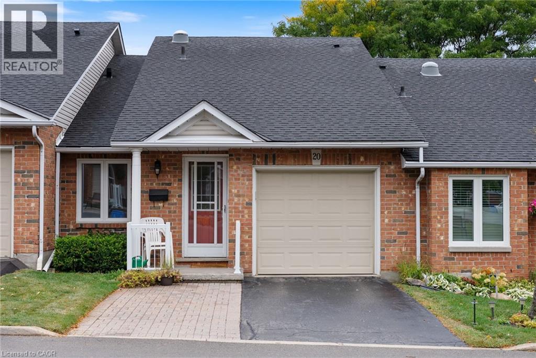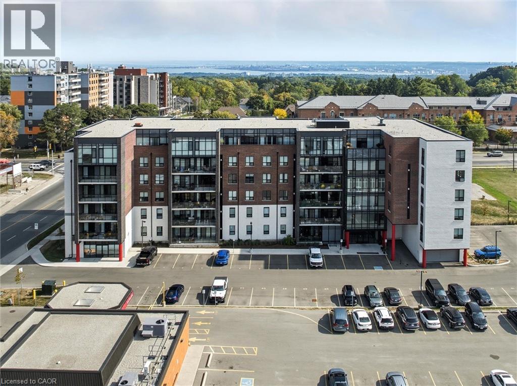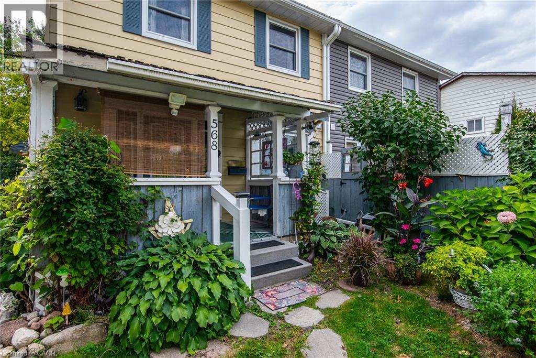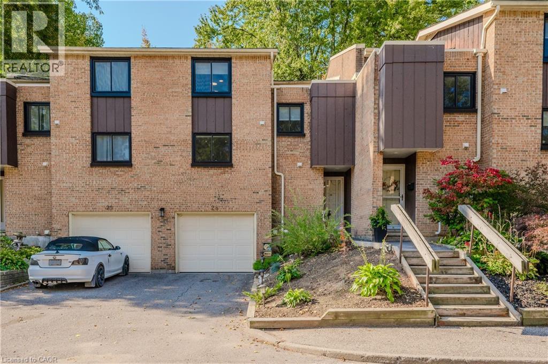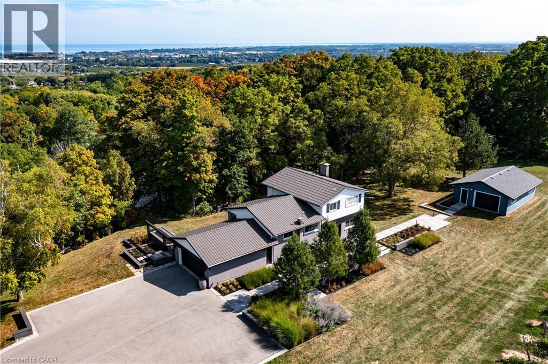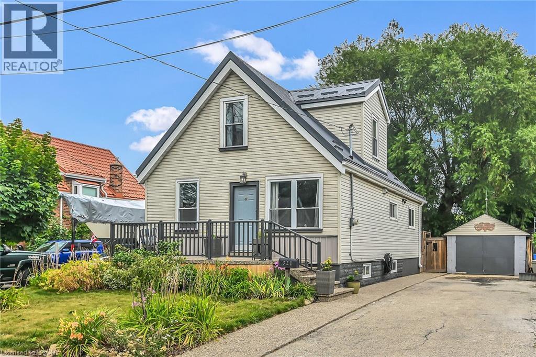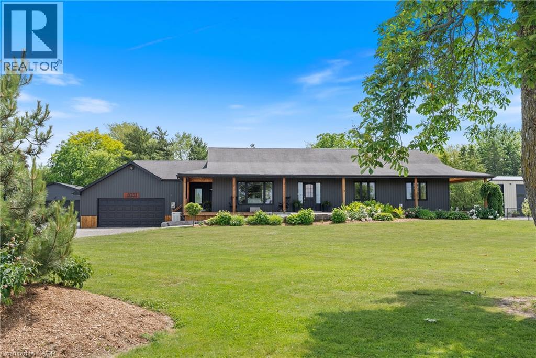8 Bradley Lane
Brantford, Ontario
$$$ Spent on Upgrades. New Flooring, Stylish Pot Lights Throughout. Welcome To This Delightful All Brick Carpet Free, Raised Bungalow With A Rare Two-Car Garage Situated On A Quiet Street In The Heart Of The Desirable West Brant Neighborhood. This Home Features An Open Concept Main Floor With 3+2 Bedrooms And 3 Full Bathrooms With The Kitchen Opening Up To The Dining Room and Deck. What's Not To Love In The Full Basement With Big Windows, A Full Bathroom With A Jacuzzi Tub, and another full bath And Two Big-Sized Bedrooms. There is More, The Backyard Is Inviting With Good Sized Deck Equipped With Natural Gas Line. You Are In Close Proximity To Excellent Public And Catholic Elementary/High Schools, Amenities, Clean Safe Parks, And Trails. Come see yourself. Furniture Negotiable. Rent to own option for qualifying clients. (id:8999)
92 Clubhouse Road Unit# 30
Turkey Point, Ontario
Welcome to 92 Clubhouse Road unit #30. Well kept interior unit featuring brand new outdoor deck with gazebo attached, storage shed, private double wide asphalt driveway and its very own private boat slip. The unit itself features an open concept design with spacious main floor living area that lead into the bedrooms on separate ends of the units. One of the most affordable options in the park! Now is your chance to buy into Turkey Point! (id:8999)
84 Avalon Place
Kitchener, Ontario
Beautifully Renovated 5-Bed, 4-Bath All-Brick Home in Prime Forest Hill Location! Welcome to this fully renovated, turn-key all-brick home sitting on a generous 50' x 106' lot, ideally located in the desirable Forest Hill neighbourhood. With 5 bedrooms, 4 bathrooms, and 2 full kitchens, this home offers exceptional flexibility for families, investors, or multigenerational living. Step inside to a bright and modern open-concept layout, where the living, dining, and kitchen areas flow seamlesslyperfect for everyday living and entertaining. The main floor features stylish finishes, a spacious ensuite bedroom, and an elegant 2-piece powder room. Upstairs, you'll find 2 additional bedrooms, while the fully finished basement offers 2 bedrooms, a full bath, an additional 2-piece bath, and a second full kitchenideal for an in-law suite, guest quarters, or potential rental income. Major Upgrades Include: New roof, flooring, appliances, and windows throughout (2025), New AC (2025), furnace (2016), electrical (2016), Owned Tankless hot water, water softener, and RO system (2016), Stylish pot lights, fresh paint, and sump pump (2025). Enjoy a private backyard ready for your personal touch, along with a single-car garage that offers potential for conversion into an ADU (Additional Dwelling Unit) for future expansion or rental income and live just steps from Forest Hill Public School, pre-schools, parks, walking trails, and places of worship. You'll love the convenience of nearby shopping, public transit, and quick access to Hwy 7/8 and St. Marys Hospital. This home offers exceptional value, versatile living spaces, and is nestled in a warm, family-friendly community. Whether you're a savvy investor, a growing family, or simply in need of additional space for extended family or guests, this property truly checks all the boxes and a welcoming community setting. (id:8999)
43030 Highway 3
Wainfleet, Ontario
Historical farmhouse in Wainfleet! Originally built in the 1850s and expanded over the years, this lovely family home sits on 8.7 acres. The main portion of the home features tons of living space with 4 bedrooms, 2 full bathrooms and ample storage while the addition has a 1-bedroom unit with a full kitchen and bathroom, perfect as an income helper or setup for multigenerational living. Keep separate or reclaim this additional living space to merge with the rest of the home. There are several out buildings including a detached 22' x 30', 2-car garage, a barn behind the home with space for animals, cars or boats and another workshop/shed towards the rear of the property by the pond. An amazing opportunity for those looking for more space and country living or for those looking to venture into the hobby farm lifestyle. Don't wait! (id:8999)
135 Eleanor Avenue
Hamilton, Ontario
Custom, all brick masterpiece sitting on a gorgeous lot backing onto mature greenery, and boasting a stately-modern presence from the road. Prestigious street lined with other custom homes. Prepare to be memorized by soaring ceiling in foyer open to above with breathtaking chandelier and open riser, white oak staircase with rod iron spindles. Perfect main level design with dining/living room separated by two sided fireplace. Family room overlooking private backyard with massive high end aluminum windows that continue through out the home. Tasteful black kitchen features chic flat panels and undermount lighting and is accentuated with high-end appliances, quartz countertops and massive island with ample storage on both sides. Gorgeous LED lighting in ceiling gives a modern presence. Second floor is well equipped with four generous size bedrooms each featuring their own walk in closets. Master bedroom boasts luxurious ensuite with glass shower, soaker tub, double sink with high end faucets and walks through to a dream closet with custom built ins and ideal design. Second bath is a jack and fill being shared by two of the four bedrooms. All bedrooms are blanketed in stunning hardwood floors and boast light drenched windows giving a lively presence. Open staircase also leads to basement featuring 9 foot ceilings and oversized basement windows. Paved four car driveway and premium garage doors complete this homes curb appeal. This home is minutes to arterial infrastructure and all amenities. (id:8999)
11 Elm Street
Hamilton, Ontario
Starter/renovator special. Great downtown location on dead end street close to Gage Park. Perfect starter that requires some work. Spa like bathroom finished and almost all plaster removed and replaced with drywall. Electrical has been brought up to code, the plumbing has been updated and most windows have been replaced. Home needs a new kitchen and general finishing throughout. The location is the key here, close to Gage park and great transit and highway access. If you are ready to roll up sleeves and take advantage of some sweat equity than this house is for you. (id:8999)
47 Eagen Drive
Kitchener, Ontario
Imagine owning two completely separate homes in one beautifully upgraded property. This rare and versatile opportunity in Forest Hill features two self-contained living spaces, each with private entrance, kitchen, and living areas. Ideal for multi-generational families, live-in landlords, or investors seeking income while maintaining privacy. The main level offers a bright open-concept layout, large eat-in kitchen with ample cabinetry, and formal dining area. Walk out from the kitchen to a private backyard with patio and mature trees-perfect for relaxing or entertaining. Three generous bedrooms feature original hardwood floors, with updated windows and a 2020 roof. The fully finished lower level has its own front entrance, new custom kitchen with stainless steel appliances, a 3-piece bathroom, large rec room, games area, and private office. It's perfect as an in-law suite, rental unit, or convertible to a legal duplex. Major upgrades include new furnace (2024), two custom kitchens, two appliance sets, upgraded lighting, new flooring, fresh paint, mirrored closet doors, and modern doors and trim. Every detail has been thoughtfully renovated with long-term comfort in mind. Located in a prime area of Forest Hill, walking distance to top-rated schools, public transit, community centre, pool, library, parks, and grocery stores. Quick access to Hwy 7/8 and The Boardwalk. This is a move-in ready home with flexibility, beauty, and income potential-live in one unit and rent the other, house extended family, or enjoy both levels yourself. A truly rare opportunity in a well-established, family-friendly neighbourhood. (id:8999)
73 Balmoral Avenue S
Hamilton, Ontario
Welcome to 73 Balmoral Avenue South! This charming 2-storey solid brick home offers over 2,000 sq. ft. of finished living space on a deep 120-ft lot in a highly desirable location—just steps to Gage Park, Ottawa Street’s vibrant shopping district, public transit, and minutes to the Red Hill and QEW. Inside, you’ll find 9-ft ceilings on the main floor and 8-ft ceilings on the second floor, a bright and spacious living/dining room with a wall of windows, and a well-kept kitchen. Upstairs offers three generously sized bedrooms—each with its own walk-in closet—and a full bathroom. The finished basement with separate entrance provides excellent potential for an in-law suite or rental income. It includes a recreation room, 3-piece bath, office, laundry area and a cold room. Enjoy outdoor living on the 20' x 7'6 covered concrete veranda addition, overlooking a beautiful backyard with interlocking patio, lawn, and mature trees. A detached single garage plus private driveway accommodates parking for three cars. Lovingly maintained by the same owners for over 70 years, with key updates including windows, and furnace/AC (approx. 6 yrs). Pride of ownership is evident throughout—this home is ready for its next chapter! (id:8999)
5712 Sunnylea Crescent
Niagara Falls, Ontario
Welcome to 5712 Sunnylea Crescent — a charming, solid-brick bungalow offering peace and privacy in one of Niagara Falls’ most family-friendly crescents. Perfectly suited for families, individuals, or downsizers, this home combines comfortable living with low-maintenance convenience. Situated on an oversized pie-shaped lot with an impressive 60’ frontage and expanding to 100’ across the rear, the backyard provides ample room for play, relaxation, or future possibilities — all with the serene backdrop of an adjoining orchard greenspace. Inside, the efficient main floor layout offers 3 bright bedrooms, a full 4-piece bathroom, and a spacious open-concept living and dining area. The large, unfinished basement adds incredible potential, with abundant storage, a partially finished bathroom, and room to create additional living space tailored to your needs. Enjoy the benefits of a private attached garage, a generous driveway for extra parking, and quick access to top-rated schools, shopping, major transit routes, and all of Niagara Falls’ renowned attractions. This is the ideal blend of location, layout, and lifestyle. Don’t miss your opportunity! (id:8999)
1050 Falgarwood Drive Unit# 121
Oakville, Ontario
This is the best opportunity to own a home in one of Oakville's most desirable neighbourhoods at an affordable price point! Welcome to this well-maintained 2-storey condo offering 3 spacious bedrooms and 1 full bathroom, perfectly located just minutes from the scenic Lakeshore, GO Station, and major highways. This ground-floor unit provides easy access, making it an ideal option for backyard enthusiasts and pet-owners. With its comfortable layout and bright living spaces, it’s also a fantastic opportunity for first-time homebuyers looking to get into the market or seniors looking to downsize! Enjoy the convenience of nearby waterfront trails, parks, shopping, and transit — all while living in a quiet, well-kept community. Whether you're downsizing or just starting your homeownership journey, this condo has everything you need. (id:8999)
755 Linden Drive Unit# 53
Cambridge, Ontario
Welcome to this beautifully maintained 3-bedroom, 3-bathroom townhouse, ideally located on Linden Drive just off Fountain Street South. Perfect for families, professionals, or investors, this spacious home offers a functional layout and modern finishes throughout. Enjoy the convenience of an attached garage plus a private driveway, along with ample guest parking for visitors. The home features in-unit laundry and includes all essential kitchen appliances, providing move-in-ready comfort. Situated in a well-connected neighborhood, you're just minutes from shopping, schools, parks, and major commuter routes. Don’t miss this opportunity! (id:8999)
15 Dunning Way
St. Thomas, Ontario
Property sold 'as is, where is' basis. Seller makes no representation and/or warranties. RSA.*Some photos are staged* (id:8999)
303 Highway No 5
St. George, Ontario
Welcome to 303 Highway 5, St. George. This charming countryside property blends timeless character with thoughtful updates, offering a peaceful rural setting just minutes from Brantford and the quaint town of St. George. Situated on a spacious 1.43-acre lot, this 1.5-storey home has been lovingly maintained and thoughtfully upgraded over the years. Featuring 3 bedrooms and 2 full bathrooms, the layout includes two bedrooms on the upper level and one on the main floor, currently used as a home office. The heart of the home is the large four-season sunroom addition—fully insulated, heated, and cooled—providing a bright and inviting space to enjoy year-round. The property boasts an oversized detached double garage, complete with its own electrical panel, gas furnace, and garage door opener—ideal for car enthusiasts, hobbyists, or additional storage. A separate shed with a custom ramp-style entry is perfect for yard equipment or recreational toys. Updates include a new sump pump (2024), composite deck, upgraded insulation, newer well pump (approx. 2016), house roof (2019), garage roof (2021), and a cleaned septic with new valves and caps (2021). Additionally, the property is undergoing a severance process for a 0.55-acre portion, with conditional approval already granted by the county (February 2024). Once remaining municipal conditions are met, this offers added potential and flexibility for future use or development. A rare opportunity to own a country property with character, space, and potential—all within close proximity to town conveniences. (id:8999)
3525 Brandon Gate Drive Unit# 65
Mississauga, Ontario
Welcome to this spacious 4+1 bedroom, 3 bathroom townhouse with a fully finished in-law suite, perfectly situated in a family-friendly complex! Conveniently located near transit, Westwood Mall, top-rated schools, parks, the library, and more, this home offers the ideal blend of comfort, community, and accessibility. Inside, you will find a modern kitchen with stainless steel appliances, laminate flooring throughout, and a well-maintained interior that's move-in ready. The finished basement features a private entrance with an additional bedroom and living area which is ideal for extended family, guests, or private living. Enjoy the private backyard, perfect for summer barbecues, outdoor entertaining, or relaxing. Perfect opportunity for first-time buyers or investors seeking a solid property in a prime location. Extras: Pot lights throughout; Professionally painted. (id:8999)
150 Finkle Street
Woodstock, Ontario
Welcome to this beautifully renovated red brick bungalow, perfectly combining classic charm with modern upgrades. Featuring 2 bedrooms and 1 stylish bathroom, the home offers a functional layout that begins with a bright foyer leading into a spacious living room and a contemporary kitchen, ideal for both daily living and entertaining. Practical features such as a mudroom, laundry room, and two closets provide ample storage and everyday convenience. Situated on a large lot, this property offers plenty of outdoor space and flexibility, making it an exciting opportunity for first-time buyers and investors alike. Located just steps from Southside Park with its scenic trails and green spaces, and only minutes from downtown Woodstock and Highway 401 access, this move-in ready home offers comfort, convenience, and future potential. (id:8999)
326 Darling Street
Brantford, Ontario
Super starter home in established neighbourhood with good access to shopping, parks, schools, and highway. This solid 2 storey home offers an updated kitchen, spacious living room, dining room plus a main floor family room, 3 good-sized bedrooms and a 4-piece bath on the second floor. The basement offers a finished rec room, laundry and 2-piece bath plus storage. The fully fenced yard is shaded by mature trees and recently landscaped in the front. Close to schools, parks, shopping, golf, plus easy hwy access. Updates -- Furnace & Water Heater: 1 year old, Flooring on 2nd level: 1 year old, Several windows replaced in 2024, French drain at rear of home: 2025, Potential basement entrance & attic space could be finished. (id:8999)
60 Rice Avenue Unit# 20
Hamilton, Ontario
Welcome to 60 Rice Ave Unit 20, Hamilton! This beautifully maintained 2+1 bedroom, 2 bathroom bungalow offers 1,105 sq. ft. of open-concept living space (above grade) in a quiet, well-managed condo community. Enjoy the convenience of main floor laundry, an attached garage with private driveway, and sliding patio doors that lead to a private backyard—perfect for relaxing or entertaining. The bright open-concept layout features a functional kitchen that flows into the living and dining areas, along with two spacious main-floor bedrooms. The primary bedroom includes ensuite privileges and large closets, offering both comfort and functionality. The large finished basement adds a versatile third bedroom or office, a second full bathroom, and plenty of storage. Condo living means less stress, with a monthly fee of $440 covering building insurance, common elements, ground maintenance/landscaping, snow removal, and water. Located in a desirable West Hamilton Mountain neighbourhood close to shopping, parks, transit, and all amenities, this home is perfect for downsizers, first-time buyers, or anyone seeking a low-maintenance lifestyle. Move-in ready and waiting for you! (id:8999)
395 Bloor Street E Unit# 2201
Toronto, Ontario
PRESTIGE AND LUXURY MEETS CONVENIENCE AND LIFESTYLE! BRIGHT AND SPACIOUS 1+1 BEDROOM UNIT AT ROSEDALE ON BLOOR, BREATHTAKING UNOBSTRUCTED VIEWS OF THE CITY, WATERS AND SKYLINE. THIS CONDO FEATURES MODERN KITCHEN CABINETRY WITH SUBWAY TILE BACKSPLASH, SS APPLIANCES, AND GRANITE COUNTERTOPS THROUGHOUT, ENSUITE LAUNDRY, ENGINEERED HARDWOOD FLOORS, GENEROUS BEDROOM AND DEN WITH LARGE FLOOR TO CEILING WINDOWS. AMENITIES INCLUDE 24 HOURS CONCIERGE, FITNESS CENTER, INDOOR POOL, ROOFTOP TERRACE, PARTY/MEETING ROOM AND VIRTU CAFE. 5 MINS WALK TO YONGE/BLOOR, SHERBOURNE AND YORKVILLE SUBWAY STATION. 10 MIN WALK TO U OF T, STEPS AWAY FROM HIGH END BOUTIQUES, RESTAURANTS, SHOPPING AND PUBLIC TRANSIT. (id:8999)
5 Hamilton Street N Unit# 510
Waterdown, Ontario
Welcome to your next home in the heart of Waterdown—a vibrant community that blends small-town charm with modern convenience. This stunning 2-bedroom, 2-bathroom condo offers stylish, open-concept living designed for comfort and connection. The bright, south-facing living and dining area is bathed in natural light and opens onto a spacious balcony, perfect for sipping your morning coffee or unwinding in the evening. The kitchen, featuring soft-closing cabinetry, under-counter lighting, a sleek backsplash, and a large island with extra storage and a breakfast bar for casual dining or entertaining. The generous primary suite is a true retreat, complete with a massive walk-in closet and a 4-piece ensuite boasting double sinks and an oversized shower. With in-suite laundry and ample storage throughout, this home checks every box for functionality and ease. Whether you’re a nature lover or a social butterfly, the location is unbeatable—just steps from scenic hiking and biking trails, parks, and a variety of shops, pubs, and restaurants. Plus, you’re only a short drive from the YMCA and library, and minutes from the Aldershot GO Station, making commuting a breeze. This is modern living with a warm community feel—don’t miss your chance to call it home. Pets permitted. Max weight for dogs is 50 pounds. (id:8999)
568 Strasburg Road
Kitchener, Ontario
Experience the charm of this semi-detached home set on an extraordinary 230+ foot lot backing onto a wooded area that opens into McLennan Park. Offering 3 bedrooms, 1.5 bathrooms, and a finished walk-up/walk-out basement, this home blends comfort, functionality, and natural surroundings. The main floor features a welcoming living room with a cozy fireplace, a sun-filled bonus room, and a kitchen with space for family meals. Upstairs, you’ll find three bright bedrooms and a full four-piece bathroom, ideal for growing families. The finished basement provides even more living space, complete with its own walk-out entrance, making it perfect for a rec room, guest suite, or creative Investors. Step outside to discover your private backyard oasis — with mature trees, established greenery, and incredible depth, this lot offers the space and privacy rarely found in the city. With trails and the amenities of McLennan Park just beyond the trees, you’ll enjoy the best of both quiet living and outdoor adventure. Conveniently located near schools, shopping, and major routes, this home is a rare opportunity to enjoy city convenience while staying close to nature. (id:8999)
220 Salisbury Avenue Unit# 28
Cambridge, Ontario
Located in a quiet, sought-after West Galt neighbourhood, welcome to The Glen. This gorgeous, renovated unit provides plenty of space to spread out and enjoy move-in ready, maintenance free living. Step inside to your spacious foyer, with conveniently located and recently renovated half bathroom. Just a few steps away is your open-concept main floor complete with expansive living and dining rooms with updated flooring throughout. Large windows let the natural light pour in and a sliding door leads to your rear yard and open patio. The renovated maple kitchen features granite countertops, built-in pantry, spice rack and ample storage throughout. The next level features a bedroom, and the top floor is home to two more bedrooms including massive primary suite complete with newly renovated 3 piece en suite complete with heated flooring (2023). The main bathroom on this level also features a gorgeous renovation (2023) with large walk in shower and heated floors. The fully finished lower level features a well-appointed rec room for extra living space, access to your garage with plenty of storage and slatted wall system. Other updates include new front windows (2023) and new patio door (2024). The home also features SanuvoxR+ whole home UV light air purification system, electronic air cleaner and air humidifier. Don't miss your chance to call this lovely home yours. (id:8999)
4373 Thirty Road
Beamsville, Ontario
Welcome to 4373 Thirty Road, a rare opportunity to own a spectacular estate property set on the edge of the Niagara Escarpment, where panoramic views of Lake Ontario and endless vineyards create a truly breathtaking backdrop. Nestled in the heart of Niagara’s renowned wine country, this private oasis offers the perfect balance of tranquility, natural beauty, and sophisticated living. The 1830 sq.ft. sidesplit home is designed to capture the surrounding scenery, with a bright, sun-filled kitchen and dining room that provide unforgettable views of the lake and rolling vineyards. Imagine enjoying your morning coffee while watching the sunrise over Lake Ontario or hosting dinner parties in a setting that feels like a luxury retreat. The thoughtful floor plan features 4 spacious bedrooms and 1.5 bathrooms, making it ideal for both family living and entertaining. The grounds are equally impressive, offering ample space, privacy, and room to dream. A double-car garage and detached oversized 700 sq.ft. workshop provide exceptional versatility, whether for storage, creative projects, or future enhancements. The property’s expansive lot ensures a sense of seclusion, all while being just minutes from award-winning wineries, gourmet restaurants, Bruce trail, and the QEW for easy access to the GTA and Niagara Region. With its sought-after location, unmatched views, and timeless appeal, 4373 Thirty Road is more than a home—it’s a lifestyle investment and a signature Niagara property rarely found on the market. (id:8999)
321 East 12th Street
Hamilton, Ontario
Welcome to 321 East 12th Street – A Stylish, Comfortable Retreat in the Heart of the Mountain. This beautifully maintained 3-bedroom, 2-bath home offers the perfect mix of charm, space, and modern convenience. Step inside through the spacious front entrance and you’ll immediately notice the welcoming sense of space. The kitchen is a true centerpiece, with abundant cupboard and counter space, a butcher block island, wine fridge, and modern finishes—ideal for both everyday meals and entertaining. The open-concept living and dining area is bathed in natural light from oversized windows, with a cozy gas fireplace adding warmth and character. The main floor bath, complete with double sinks and ensuite access from the primary bedroom, is set apart by a stylish barn door entrance. Upstairs, two additional bedrooms and a full 4-piece bath create the perfect retreat for family or guests. Step outside to a massive deck with an Arctic Spa salt water hot tub—your private escape for unwinding or hosting under the stars. A detached garage and additional shed provide extra storage and functionality, while the framed basement is ready for your finishing ideas. Practical updates include a durable steel roof and newer A/C (2025), giving you peace of mind for years ahead. Nestled in a quiet, family-friendly central Mountain location, you’re just steps to Inch Park’s playground, pool, ball diamonds, arena, and tennis courts. Take a weekend stroll along the scenic Mountain Brow, enjoy the shops and cafés on Concession Street, or head to Lime Ridge Mall and the amenities of Upper James. With great schools nearby and easy access to transit and the Linc, this home offers both convenience and lifestyle. Homes like this don’t just appear… they stand out. It’s time to make YOUR move—reach out today to schedule a look inside. (id:8999)
6251 Walkers Road
Glanbrook, Ontario
Welcome to your private country retreat; where comfort, style, and endless opportunities for entertaining come together all at once. Sitting on over one acre of beautifully maintained property, this estate offers the ultimate indoor-outdoor lifestyle that families and entertainers dream of. Inside, you’ll find a thoughtfully designed home with 3+1 bedrooms and 3 full bathrooms, offering generous space for family, guests, and working from home. Every detail invites relaxation and connection, from the warm living spaces to the private primary suite. Step outside and be amazed by over 3,000 sq ft of patio space, ideal for hosting gatherings, enjoying quiet mornings, or celebrating life’s biggest moments. The saltwater pool promises fun-filled summer days, while the covered cabana with a fireplace and TV hookup creates the perfect setting for cozy evenings and outdoor movie nights. For the hobbyist, entrepreneur, or collector, this property has it all: 24x32 insulated workshop with hydro, 24x24 attached garage, and parking for 10+ vehicles. Plenty of room for projects, storage, or that dream car collection. This is more than a home — it’s a lifestyle. A place where your family can grow, your friends can gather, and every day feels like a getaway. (id:8999)

