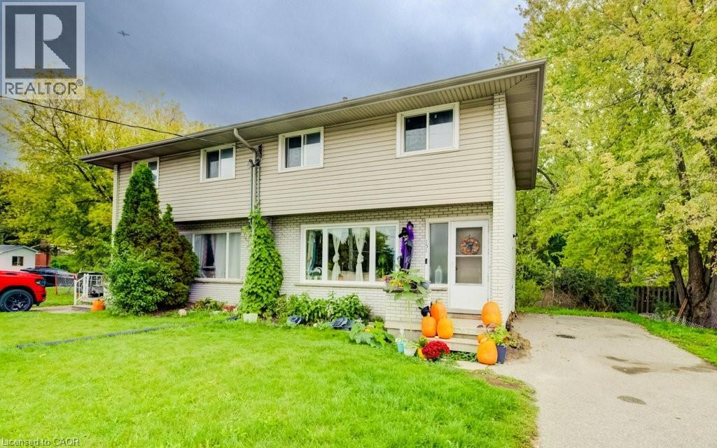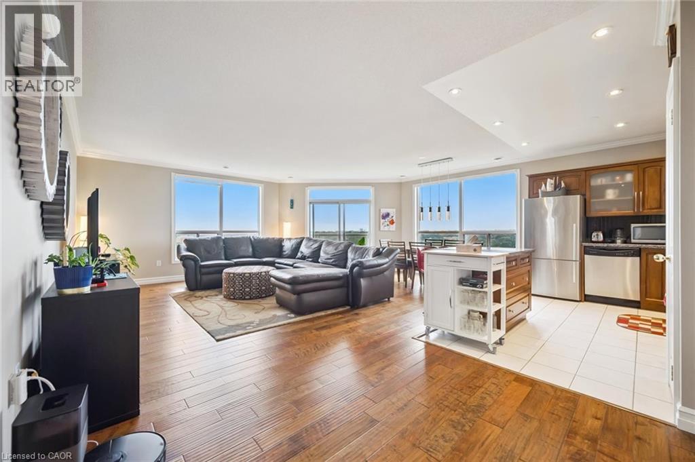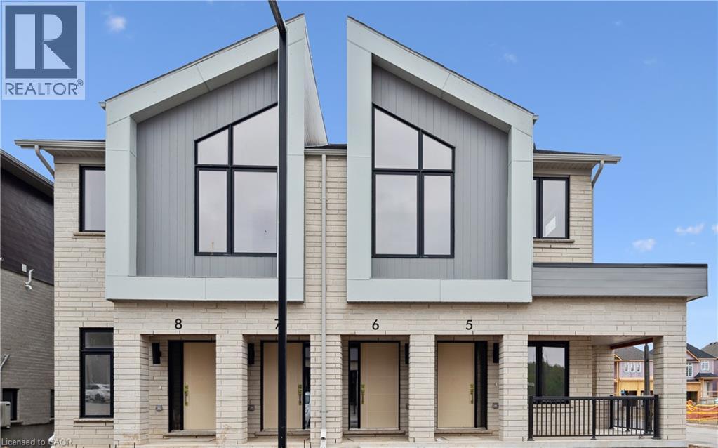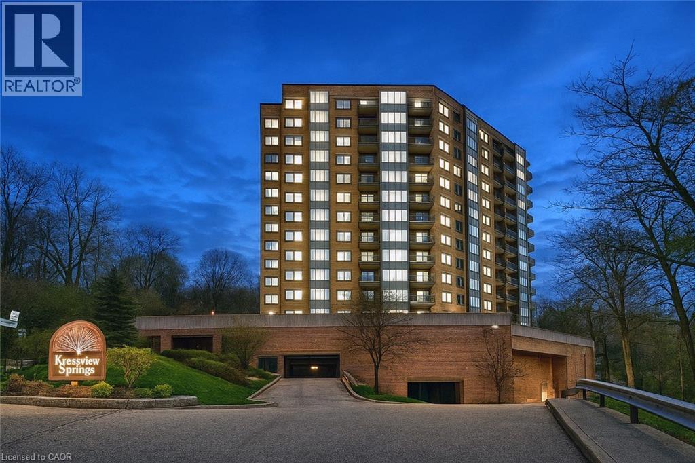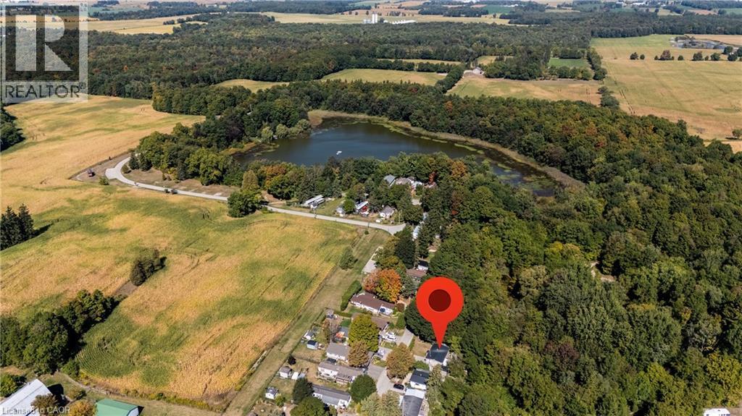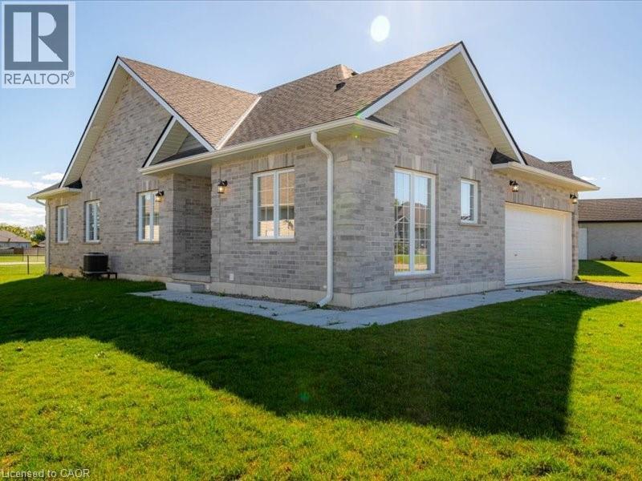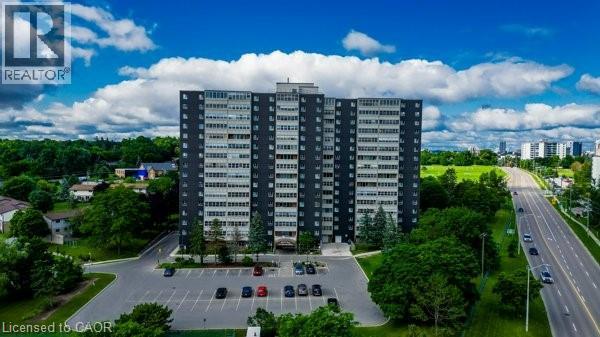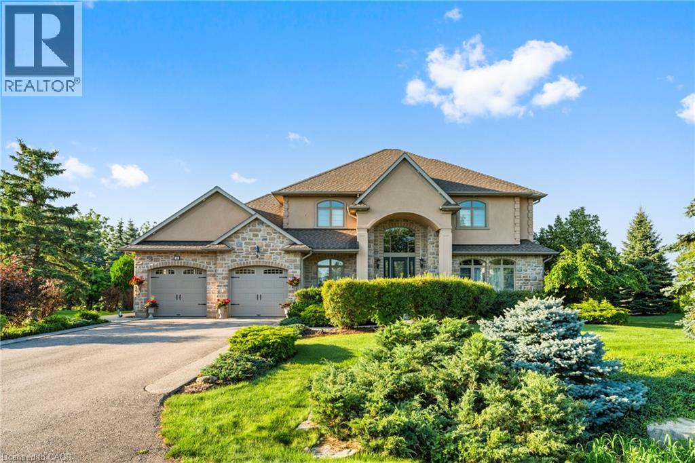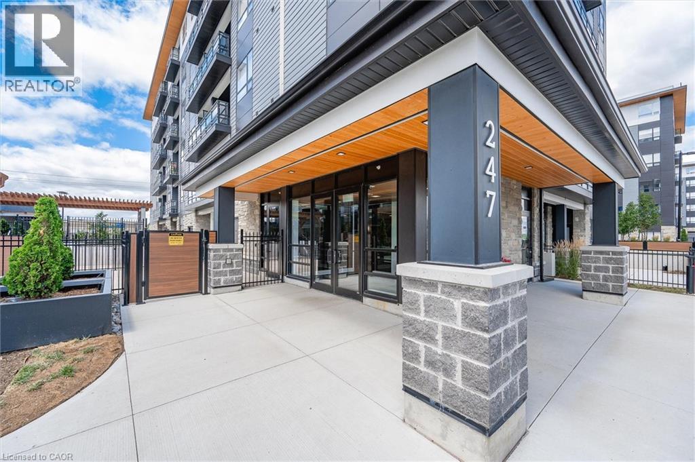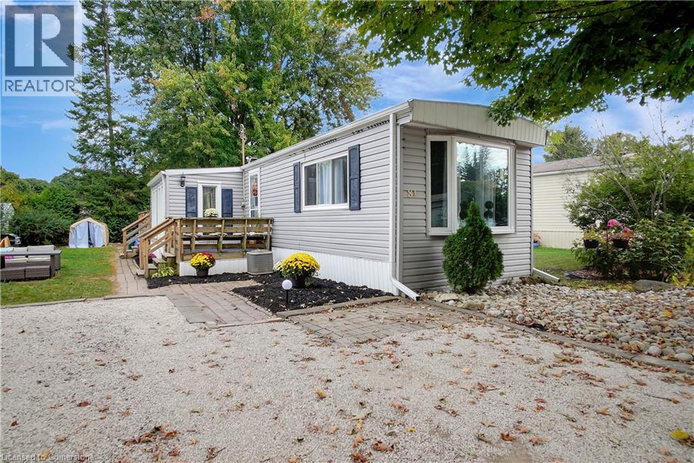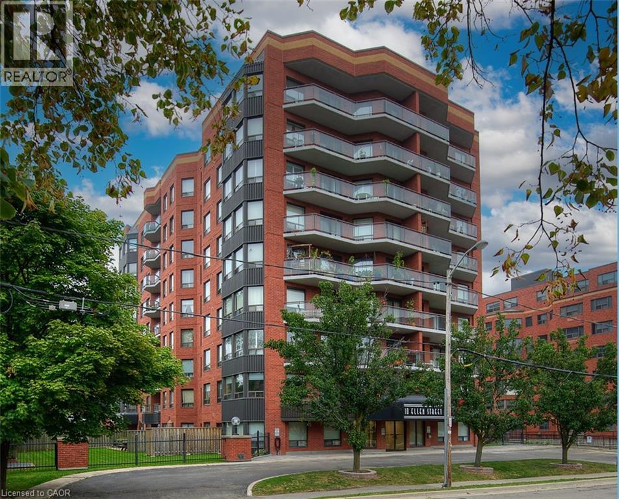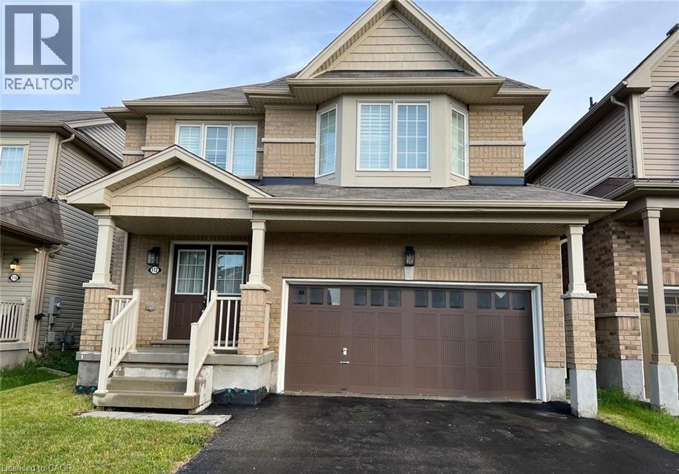151 Franklin Street N
Kitchener, Ontario
Perfect for first-time buyers or investors, this charming 3-bedroom semi-detached home is located in Kitchener’s desirable Stanley Park area. Offering easy access to shopping, schools, and public transit, it’s a convenient spot for families and commuters alike. Inside, you’ll find a spacious primary bedroom along with two additional bedrooms, providing plenty of room to grow. Important updates include 50-year shingles with a roof replacement in 2016, ensuring peace of mind for years to come. Set on a large side lot, the property offers excellent outdoor potential and space to enjoy. Currently tenanted on a month-to-month basis, this home also presents a turnkey investment opportunity. (id:8999)
255 Keats Way Unit# 1303
Waterloo, Ontario
Amazing opportunity for condo living without sacrificing private outdoor space! Large, beautifully appointed 2+1 bedroom sub-penthouse featuring your own HUGE private exclusive terrace AND a standard second balcony for beautiful views in two directions. Incredible views of treetops, Clair Creek and the city await you from this corner unit with a ton of natural light. Modern, carpet free home. Two updated bathrooms. Open concept living area with granite countertops in the Kitchen and engineered hardwood flooring throughout. In suite laundry. TWO parking spaces, one underground. Amazing access to Uptown Waterloo, Highways, Schools and Shopping. You won't find anything else like this on the market today. Don't get stuck in a box in the sky, come see your new home! (id:8999)
15 Stauffer Woods Trail Unit# B6
Kitchener, Ontario
Ready to occupy NOW at Harvest Park in Doon South, this brand new, beautiful 1 bedroom, 1 bathroom, carpet-free home features an abundance of windows. The open-concept layout is bright and airy - and comes with stainless kitchen appliances, stackable washer/dryer, air conditioning, a surface parking spot and in-unit storage space. The condo fees include Rogers Internet (1.5 GB), exterior maintenance and snow removal. Situated in a superb South Kitchener location, this property provides easy access to Hwy 401, Conestoga College, and nearby walking trails, ponds and greenspaces. Drop in to the sales centre at 154 Shaded Creek for more information - open Mon/Tues/Wed 4-7 pm and Sat/Sun 1-5 pm or ask your agent to arrange a private showing! (id:8999)
237 King Street W Unit# 1210
Cambridge, Ontario
Experience the best views in the city — watch both the sunrise and sunset from this stunning 12th-floor suite at Kressview Springs Condominium! Overlooking the Grand River and Riverside Park, this spacious 2-bedroom, 2-bath unit combines comfort, convenience, and natural beauty. The open-concept living and dining area is ideal for entertaining or relaxing, while two generous bedrooms offer comfort and flexibility. Enjoy two private balconies, each showcasing breathtaking panoramic views — perfect for morning coffee, evening reflection, or hosting friends. This home also features in-suite laundry and ample storage for everyday ease. Kressview Springs offers resort-style amenities including a heated indoor pool, sauna, fitness center, games and party room with billiards, workshop, and an elegant grand foyer. Located near scenic trails, shopping, and major routes, this is more than just a home — it’s a lifestyle. Don’t miss your chance to make it yours! (id:8999)
806201 Oxford Road Unit# 39
Innerkip, Ontario
Your Getaway from City Life is Right here This Home is an absolute gem! The park is so peaceful and the neighbors are really friendly. It's the perfect spot for a quiet, low-stress lifestyle, with Mature trees and a Lake within the Park. The Home Features Two Bedrooms and One Upgraded Bathroom(2024). Nice Sized Galley Kitchen with Gas Stove and Sliding Glass Door(2023)leading out to a Large Deck with Gazebo. Cozy Living Room with New window(2023) and Woodstove for colder nights. The Backyard backs on to Greenspace giving privacy to sit out and enjoy the natural Environment. The Home includes a Garden Shed in the back yard and a new Workshop at the front that has Heat Hydro and a Mini-Split for heating and Cool Air. Monthly Lease fee of $598.32 includes Taxes, Water, Septic, Snow Removal on Common Roads, Common Are Maintenance (id:8999)
110 Delong Drive Drive
Norwich, Ontario
Discover small-town charm in this inviting 3-bedroom, 2-bath bungalow located in peaceful Norwich, Ontario. Boasting welcoming curb appeal and a bright, functional layout, this home is move-in ready. The kitchen is a highlight with stainless steel appliances and ample storage. The generous primary bedroom suite offers a walk-in closet and ensuite,, with a second full bath providing convenience for family and guests. The two bedrooms also offer separate entrances to the property. The home also features a spacious double garage, a double-wide driveway (parking for 4), and a large backyard perfect for outdoor enjoyment. Nestled in a friendly community with a relaxed pace of life, this bungalow is an excellent choice for all types of buyers. Close to all amenities. RSA (id:8999)
225 Harvard Place Unit# 509
Waterloo, Ontario
Welcome to 225 Harvard Place, Unit 509 – Stylish Condo Living in the Heart of Waterloo! This bright and spacious 2-bedroom, 2-bathroom condo offers a fantastic opportunity for first-time buyers, downsizers, or investors. The open-concept living and dining area features large windows that fill the space with natural light and open to a private balcony—perfect for your morning coffee or evening unwind. The kitchen offers plenty of cabinet space and a functional layout, while both bedrooms are generously sized, including a primary suite with a convenient ensuite bath. Residents of this well-maintained building enjoy an impressive list of amenities, including an elevator, exercise room, library, party room, sauna, tennis court, visitor parking, and workshop. With all utilities included in the condo fee, it’s easy living at its best! Located steps from shopping, transit, and the expressway, and just minutes to both universities, this condo combines comfort, convenience, and community in one great package. Experience worry-free condo living at 225 Harvard Place! (id:8999)
16 Seifert Court
Puslinch, Ontario
Nestled in an exclusive gated enclave of only twenty homes on the serene shores of Puslinch Lake, this luxurious executive estate offers an unmatched blend of elegance and lifestyle amenities. Designed for both relaxation and entertaining, the property features spacious, high-end interiors, along with access to a community tennis/pickleball court, and boat ramp. The over 6100 square foot home features spacious and natural light filled principal rooms, including a Chef's kitchen, family room with fire place and vaulted ceiling, home office and main floor principal suite with walk-out to a patio with hot tub. Three additional spacious bedrooms and a full bath can be found on the upper level. The fully finished basement, with 9-foot ceilings and walk-out to the poolside patio, boasts a games room with full bar, a custom home theatre, and exercise room. The private backyard offers a multi-level deck and patio, with hot tub and in-ground pool. Located within minutes to HW401 access facilitates the commute in and out of the region and offers quick access to local airports. Enjoy the tranquility of this secluded retreat while being only minutes from city conveniences, making it a perfect haven for those seeking both prestige and privacy. (id:8999)
247 Northfield Drive E Unit# 202
Waterloo, Ontario
Largest 1 bedroom layout within the building. Stylish 1-bedroom, 1-bathroom corner unit at Blackstone Condos. The residence exudes modern sophistication with high-end upgrades throughout. Noteworthy features include extra windows in the corner unit that flood the space with natural light, a meticulously upgraded kitchen with quartz countertops, top-tier cabinetry, custom island, and premium hardware. The bedroom offers a sizable closet, while the inclusion of in-suite laundry and underground parking adds to the convenience of daily living. The Blackstone Condos offer a plethora of amenities that cater to a lifestyle focused on outdoor recreation, health, and relaxation. Residents can take advantage of the fitness center, outdoor kitchen, firepit, dog wash facilities, rooftop terrace, heated underground parking, and various other upscale offerings. Whether for first-time homebuyers, investors, or individuals seeking to downsize, this property presents an ideal opportunity. Noteworthy for its accessibility, the elevator's strategic placement near the main entrance, unit main door, and underground parking space ensures ease of mobility — no walking down long hallways. Additionally, the Blackstone Condos enjoy proximity to Conestoga Mall, St. Jacobs Market, and LRT transit, embodying urban living at its finest. (id:8999)
1294 8th Concession Road W Unit# 81
Flamborough, Ontario
Motivated Seller! Welcome to 81 Park Ln, Freelton—an inviting retreat nestled within the serene Beverly Hills Estate Year Round Park. This charming 3-bedroom, 1-bath mobile home offers a perfect blend of comfort and convenience, making it an ideal choice for those seeking a peaceful residential community. Step inside to discover a warm and welcoming living space, thoughtfully designed to maximize both functionality and style. The open-concept layout seamlessly connects the living room, dining area, and kitchen, creating a spacious environment perfect for entertaining or simply relaxing with family. Situated in the tranquil Beverly Hills Estate Year-Round Park, this property boasts a beautifully landscaped lot with mature trees and lush greenery, providing a picturesque backdrop for outdoor activities. Residents of the park enjoy access to a range of amenities, including walking trails, recreational facilities, and community events, fostering a friendly and vibrant neighborhood environment. 81 Park Ln is more than just a home; it's a lifestyle. Experience the tranquility and charm of park living while being conveniently located near local shops, dining, and major highways for easy commuting. Don't miss the opportunity to make this delightful mobile home your own. (id:8999)
10 Ellen Street E Unit# 204
Kitchener, Ontario
Attention Investors and first time homebuyers. Large living/dining area combination, in-suite laundry with upright washer/dryer and abundance of storge space, secured underground parking and this unit includes a storage locker unlike most one bedrooms units. Building amenities include party room, billiard room, exercise room, sauna and outdoor patio with BBQ. Elegant, well maintained building with abundance of visitor parking. Excellent location is within walking distance to Public Library, Farmer's Market, Public transit, and great Downtown amenities. Please note: Some photos are enhanced with virtual staging. (id:8999)
112 Gillespie Drive
Brantford, Ontario
This beautifully updated 4-bed, 3-bath home is designed with both comfort and style in mind. With a smart layout, quality finishes, and 2-car garage parking, it offers the perfect blend of functionality and modern living. The heart of the home is the upgraded kitchen, featuring sleek cabinetry, premium countertops, and an open flow that makes it ideal for cooking and entertaining. Upgraded flooring runs throughout, adding elegance and durability, while modern pot lights brighten the space with a clean, contemporary feel. Upstairs, you'll find four spacious bedrooms, including a private primary suite with an ensuite bath. A full family bathroom and a convenient powder room on the main floor ensure comfort for both family and guests. With open-concept living areas, thoughtful upgrades, and the convenience of a double garage, this home is move-in ready and perfect for families or anyone who loves to entertain. Located close to schools, parks, shopping, and transit, it checks all the boxes for modern living. (id:8999)

