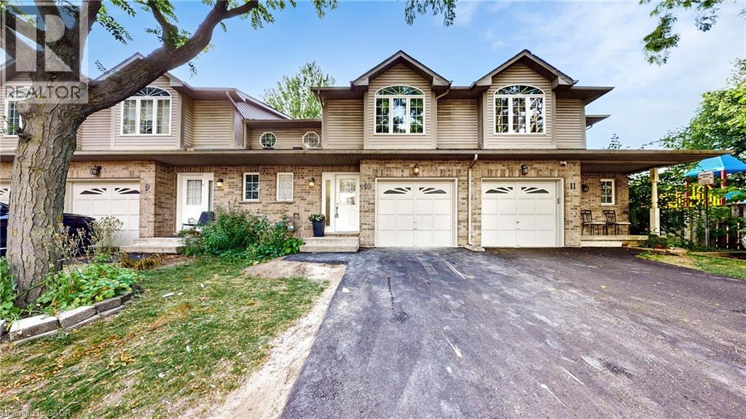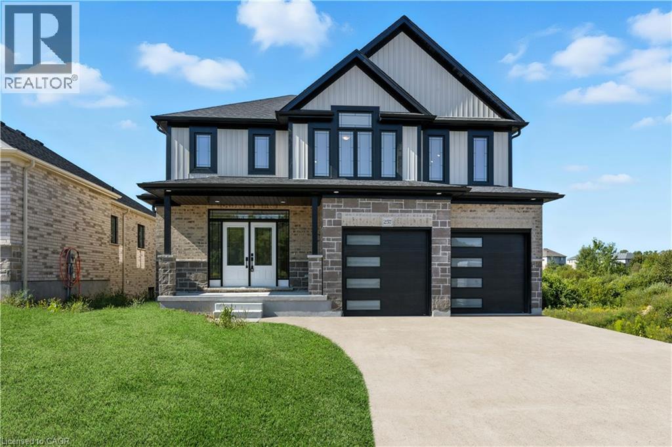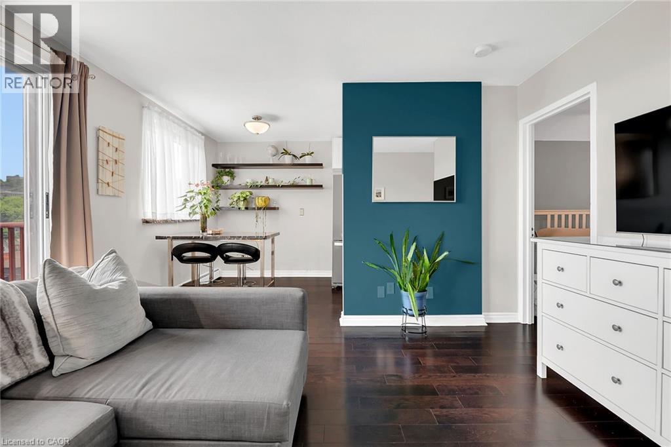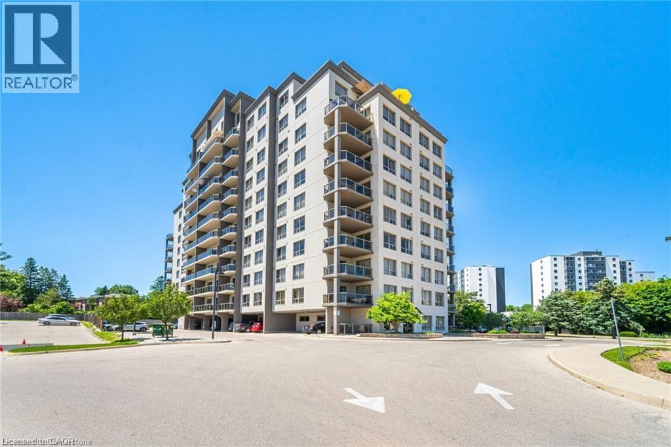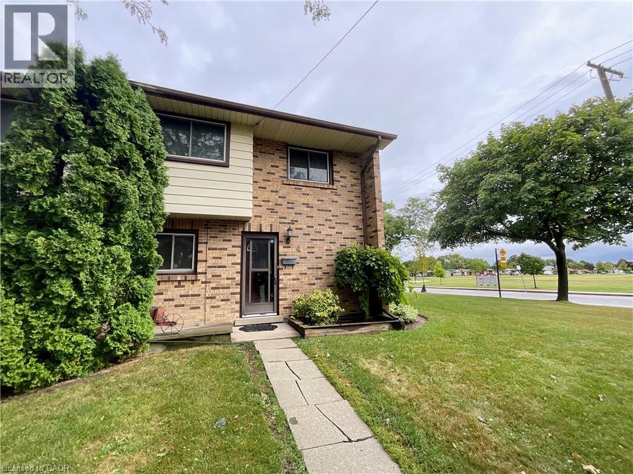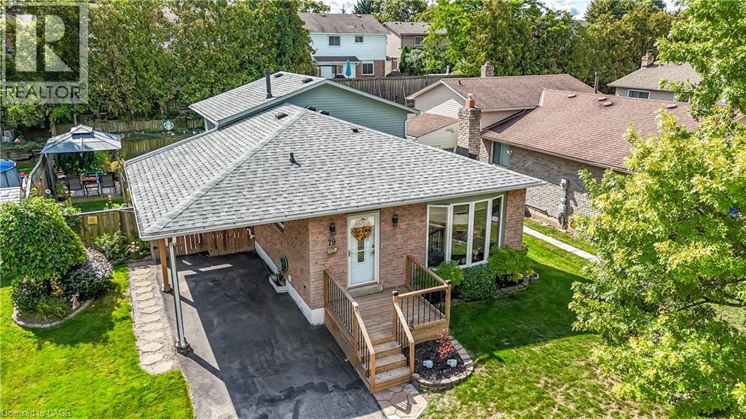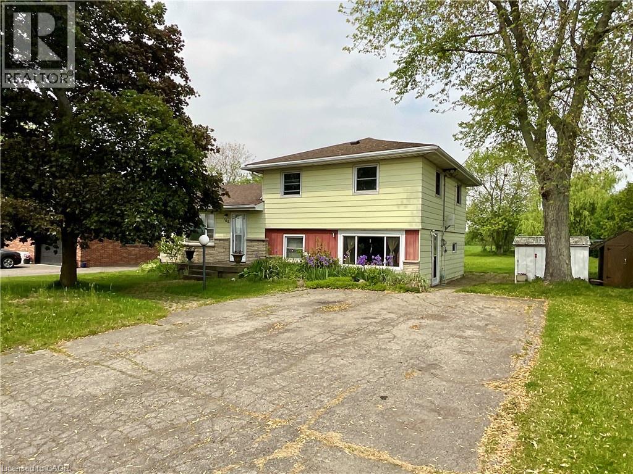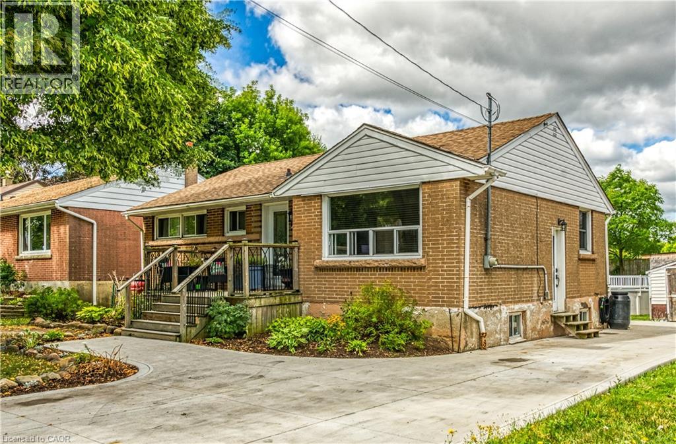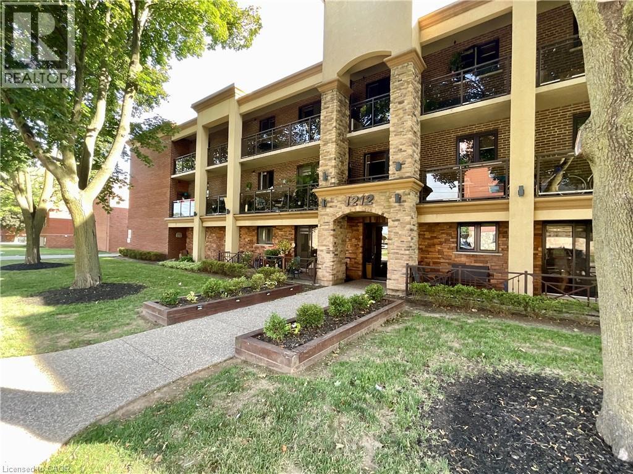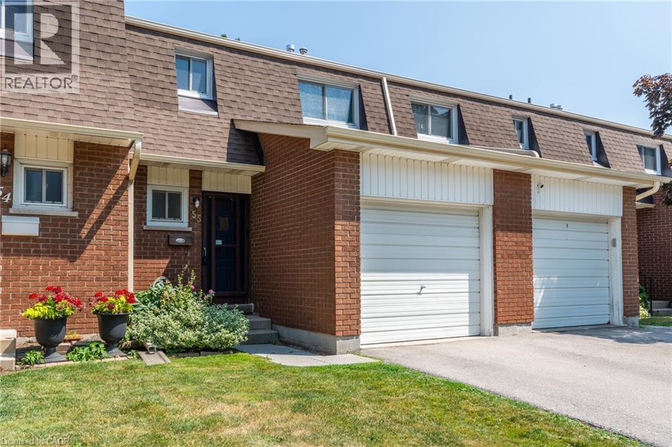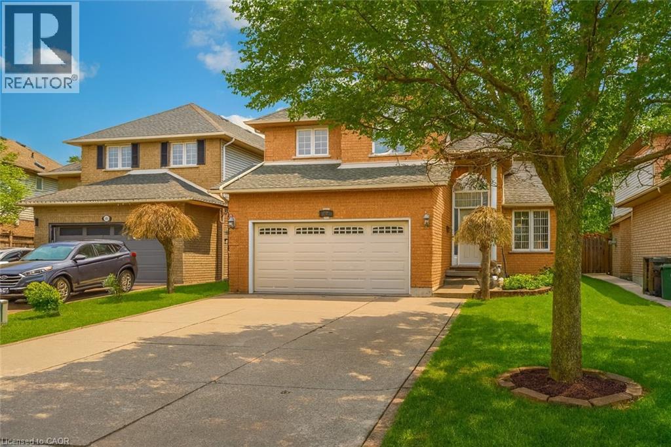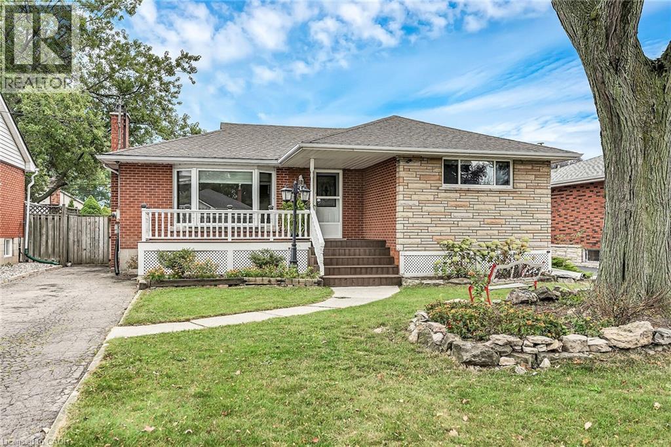1335 Guelph Road Unit# 10
Burlington, Ontario
Welcome to this Beautifully updated townhome a family-friendly residence located in the mature Palmer neighborhood. Completely redone from top to bottom, this home features brand new appliances, spa like bathrooms, sleek new flooring throughout custom designed stairs that elevate the look and feel of the space. The home boosts a bright open- concept layout ideal for both relaxing and entertaining. Every detail has been thoroughly updated- from the flooring and the lighting to the trim and paint. Whether you're a first-time buyer, downsizing, or looking for turnkey investment, this home has it all. Enjoy the convenience of proximity to a wide range of amenities, including shopping, restaurants, schools, and recreational activities. Don't miss the opportunity to view this home Today. (id:8999)
257 Ladyslipper Drive
Waterloo, Ontario
***OPEN HOUSE SATURDAY & SUNDAY 2-4 PM ***VISTA HILLS***EAST FACING, BOASTING OVER 3580 + SQUARE FEET, WALKOUT BASEMENT, BACKING ONTO GREENSPACE, PREMIUM LOT! Modern finishes throughout. Large foyer entry with double door entry. This executive family home is brand new and move in ready. Features include a main floor office with French Doors for the elegant touch. Huge family room open to the kitchen with QUARTZ COUNTER TOPS & BACKSPLASH! 9 foot ceilings, pot lights, modern millwork and trim. Spacious dinette with GREENSPACE VIEWS. Walkout to your private covered porch perfect for BBQ's and morning coffee. Kitchen features walk in pantry and butler prep area/server. Mudroom off of the garage is ideal for your growing family. Upstairs leads to UPPER FLOOR FAMILY ROOM with VAULTED CEILINGS and pot lights. Carpet free makes it an ideal playroom for kids or hangout space. 4 BEDROOMS PLUS , 3 FULL BATHS (2 ensuites) ticks all the boxes! Primary bedrooms with MASSIVE walk in closet, coffered tray ceilings and GREENSPACE VIEWS. Ensuite features additional cabinetry, soaker tub and large luxury shower. 3 additional bedrooms are good sizes with walk in closet and ensuite! Upper floor laundry room with cabinets. Lower level WALKOUT BASEMENT BACKING ONTO GREENSPACE lends itself to countless possibilities such as INLAW SET UP or REC ROOM. Photos are virtually staged. (id:8999)
141 Catharine Street S Unit# 806
Hamilton, Ontario
Welcome to Suite 806 at The Crofts. This bright, easterly facing corner suite is perched on the 8th floor and offers peaceful, sun-filled mornings with beautiful sunrise views, a glimpse of Lake Ontario, and the scenic escarpment as your backdrop—all from your own private balcony. Conveniently located in the popular Corktown neighbourhood, you’ll be steps from the GO Station, shops, cafes, restaurants, nightlife, public transit, parks and St. Joseph’s Hospital. Enjoy an abundance of natural light through large sliding doors and a kitchen window, enhancing the warm and airy atmosphere throughout the cozy living room. The renovated kitchen features sleek granite countertops, a stylish backsplash, stainless steel appliances, and dining area. The spacious bedroom easily accommodates a king-size bed with room to spare for furniture. This suite is spotless, lovingly cared for, and move-in ready. Residents can take advantage of the amenities this condominium has to offer featuring the rooftop patio with panoramic views of the city plus the luxury of a fitness room, sauna and laundry facility all on the main level. Suite 806 also comes complete with a private and secure underground parking space with additional visitor parking in the rear lot. Discover the comfort of condo living and the benefits of an urban lifestyle! (id:8999)
539 Belmont Avenue W Unit# 208
Kitchener, Ontario
Choice Belmont Village condo EAST facing with beautiful windows throughout! Don't miss this 2 BEDROOM + DEN, 2 FULL BATHROOM 2 GARAGE PARKING SPOTS & INSUITE LAUNDRY. CORNER SUITE featuring 9 foot ceilings throughout, granite countertops and laminate flooring. Lovely open concept chefs kitchen perfect entertaining! Lots of windows throughout for tones of natural light to come through! Large breakfast bar island, pantry, under cabinet lighting and designer backsplash. Living room area with custom built ins and fireplace. The optional den or formal dining room lends itself to a bright, cheery space. Enjoy walking out to your own large patio/balcony to BBQ for friends. Master bedroom features a walk in closet, luxurious ensuite with double sinks and a walk in shower. 2nd bedroom spacious with wall to wall closet. Convenient in suite laundry room with additional storage space, underground garage parking included. Condo fees include; HEAT, AIR CONDITIONING AND WATER. Plenty of parking, fabulous amenities such as 2 party rooms, games room, library, gazebo, outside deck with loungers, guest suite, movie theater and GYM! Safe, secure building steps to Catalyst 157, Iron Horse Trails, shops, restaurants and pubs. Enjoy an easy walkable lifestyle in Midtown Waterloo! Book your private viewing today (id:8999)
4 Rosanne Crescent
Hamilton, Ontario
Cute & cozy 2 story, end-unit townhome in the desirable Berrisfield neighbourhood. You'll appreciate the gleaming hardwood floors throughout the main and upper levels. The main level displays a spacious living room, kitchen, separate dining area with sliding door to the backyard and 2-piece bathroom. The Upper level includes the primary bedroom, 2nd & 3rd bedrooms plus the four-piece bathroom. Make your way down to the basement level to find the finished rec room, laundry area and storage space with handy workbench. Furnace replaced in 2021 and Central Air in 2017. This home features a backyard that is fully fenced with a large deck and direct access to the parking space + 6 visitor. You’ll love this convenient location right across from the park, playground and school. Also, very close proximity to public transit, shopping and easy access to Highways. Great starter for first time buyers, families or investors. (id:8999)
79 Athenia Drive
Stoney Creek, Ontario
Pride of ownership shines in this clean and well-maintained four level back-split in the desirable Heritage Green neighborhood. The Main level features hardwood floors, the beautifully updated kitchen with stainless steel appliances, crown moulding, pot lights, gas stove and granite countertops. Both the front and side entry doors have a coat closet for your convenience. The charming living room and dining area completes the Main level. Make your way to the Upper level where you’ll find the primary bedroom, second bedroom and the lovely four-piece bathroom. The Lower level (above grade) includes the two- piece bathroom and the third and fourth bedrooms, which would serve well as a private office or toy room. You’ll find more living space on the basement level which features a cozy family room with gas fireplace and office area with a handy study nook. Also including the laundry room with storage space and work bench. This fully fenced, 50’ x 110’ property displays a well-kept backyard with mature and healthy gardens, deck, gazebo, garden shed, and enough room for outdoor activities offering privacy for you and your family. The driveway allows for at least two vehicles with one having access to the fully covered carport. This Stoney Creek Mountain location can’t be beat, conveniently nestled within close distance to multiple parks & playgrounds, schools, day cares, public transit, Bruce Trail, conservation areas, shopping centres and super easy highway access. Put this beauty at the top of your list. (id:8999)
160 Woodburn Road
Hamilton, Ontario
Country charm meets city convenience! Located just minutes from Stoney Creek Mountain, this property offers a quiet rural setting with quick access to shopping, schools, parks, Walmart, and the Power Centre. This 4-level side split features 4 bedrooms, 1.5 bathrooms, a bright and spacious living room, home office, main level laundry, and an eat-in kitchen with walk-out to a large deck—ideal for family gatherings or entertaining. The lower level provides additional space with plenty of potential to customize as a family room, gym, or hobby area, along with ample storage. Outdoors, enjoy a private backyard with no rear neighbours, farmland views, and plenty of room for kids and pets to run and play. This property is ready for your vision—whether renovating, building new, or exploring the possibility of multiple units or a secondary dwelling. A rare opportunity with endless potential for families, builders, or savvy investors alike! (id:8999)
446 East 36th Street
Hamilton, Ontario
Brick bungalow on a premium lot backing onto Macassa Park! This home offers a rare combination of A+ location, lot size, and versatility, sitting on an impressive 51’ x 184’ property with direct gate access to the park & playground. The main level has been thoughtfully redesigned to maximize flow and natural light, featuring a welcoming living room, a custom oak kitchen, and a bright dining area with sliding doors that walk out to the backyard. Two comfortable bedrooms and an updated 4-piece bathroom complete this level. The newly renovated lower level is spacious and adaptable, showcasing a cozy gas fireplace, open-concept family area, third bedroom, and laundry room. This space is designed for a future in-law suite, teen retreat, or separate apartment, adding value and flexibility. The backyard is like having your own private park—fully fenced with endless room for children and pets to enjoy. Highlights include a two-tier deck, 18ft above-ground pool (liner 2024), large storage shed, and a private gate that opens directly onto Macassa Park. Potential for a garage or ADU. A brand-new double-wide concrete driveway provides ample parking for 4 vehicles. This is a home that truly offers a family-friendly neighbourhood, investment potential, and a move-in ready, all in one package—don’t miss out! (id:8999)
1212 Fennell Avenue E Unit# 108
Hamilton, Ontario
Stylish, Modern & Move-In Ready – Perfect for Easy Living! Step into comfort with heated floors throughout this beautifully renovated main-level suite – no stairs, no hassle. Ideal for single professionals, seniors, first-time buyers, or retirees seeking convenience and style. Enjoy an open-concept layout with a clever Murphy bed in the living area, walkout to your private patio, and in-suite laundry for everyday ease. Your parking spot is just steps from the entry, making coming and going a breeze. This A+ location is close to all amenities, hospital, bus routes, the scenic mountain brow, and beautiful parks. Turn the key and start living – everything you need is right here. (id:8999)
1440 Garth Street Unit# 55
Hamilton, Ontario
Welcome to 1440 Garth Street Unit #55. This 2-storey Condo Townhouse is the perfect fit for a first-time home buyer looking to move into a care-free home. This is an amazing starter home with north of 1,500sqft of total living space, 3 good size bedrooms, and updated bathrooms. This home also features many items included in the condo fee to help offset the cost of living and covers so much of home ownership surprises. Enjoy new stainless steel fridge and stove recently purchased. RSA. (id:8999)
42 Hillgarden Drive
Stoney Creek, Ontario
Pride of ownership shines in this meticulously cared-for 4-bedroom home, offered for the first time by its original owner. Located in a sought-after Stoney Creek neighbourhood, this home features a welcoming layout perfect for family life and entertaining alike. The main floor offers a well designed eat-in kitchen with ample cabinetry and counter space, a formal dining room for special gatherings, and a cozy family room for everyday relaxation. A convenient main-floor laundry room and inside entry from the double attached garage add everyday ease. Upstairs, you'll find four spacious bedrooms, including a generous primary suite with a walk-in closet and private ensuite bath. The open staircase adds an airy, connected feel to the homes thoughtful layout. Enjoy the fully fenced backyard - ideal for kids, pets, or quiet morning coffees. (id:8999)
85 East 45th Street
Hamilton, Ontario
Attn: First time buyers or investors. Location Location, Sunninghill area Hamilton mtn. quality built solid 3 br. plus den, brick bungalow with separate side entrance for easy in-law set up, private driveway with parking for 3 cars, and fully fenced lot. Large principal rooms with natural light throughout, eat-in kitchen and sliding doors leading to an oversized deck. Recent renos include: Paint 25, Furnace 21, AC 24, Laminate flooring in basement 21, and Shingles 18. High walk score. Close to schools and transportation, steps to Metro, Scotia Bank, LCBO, Easy access to Linc. This home is PRICED TO SELL and will not last. Call now your for your private showing! (id:8999)

