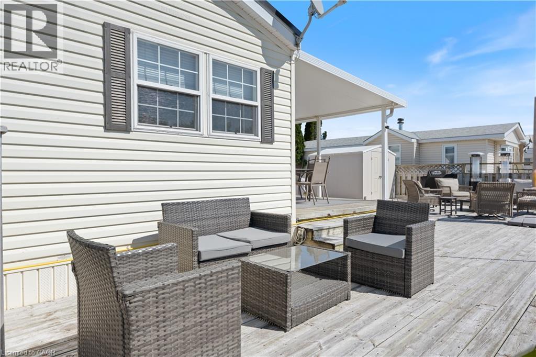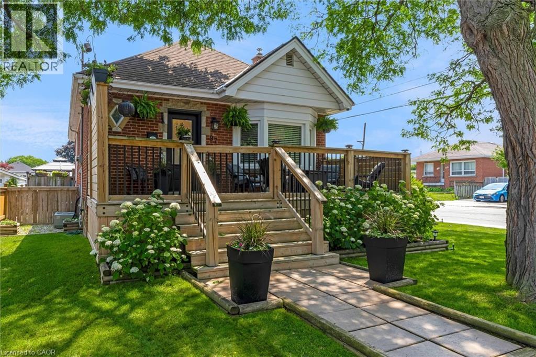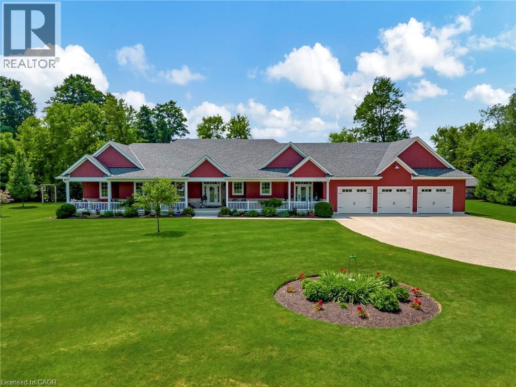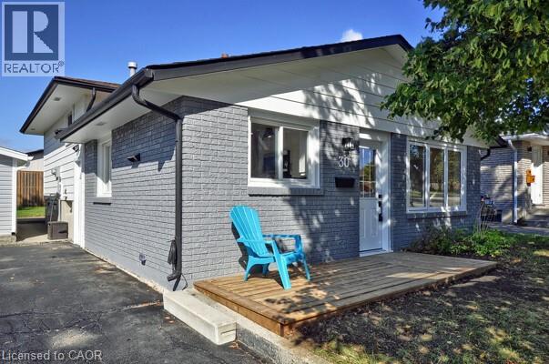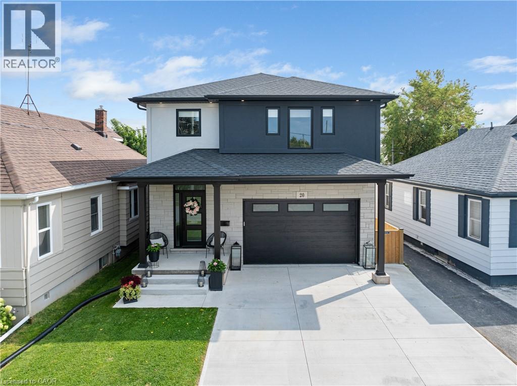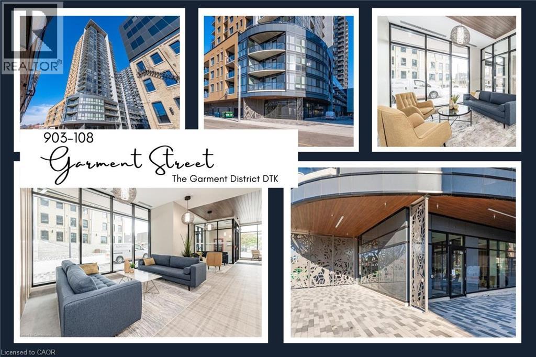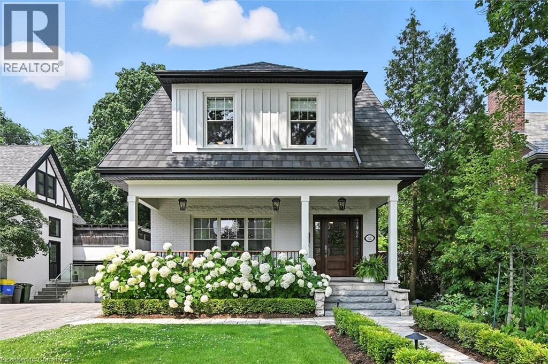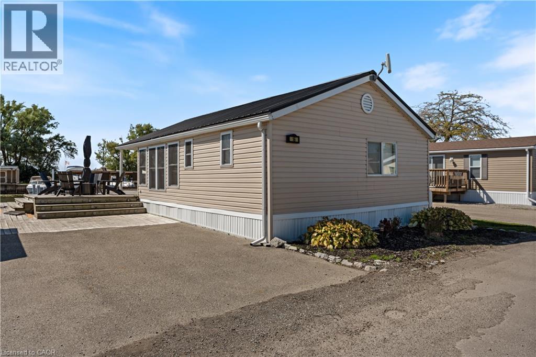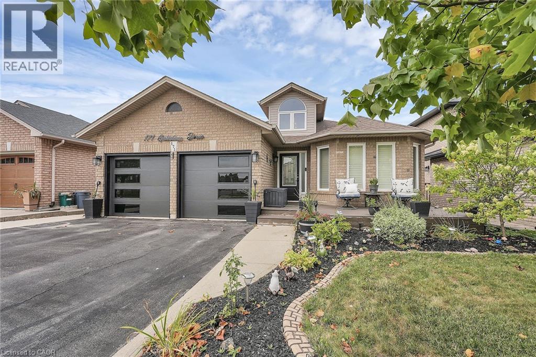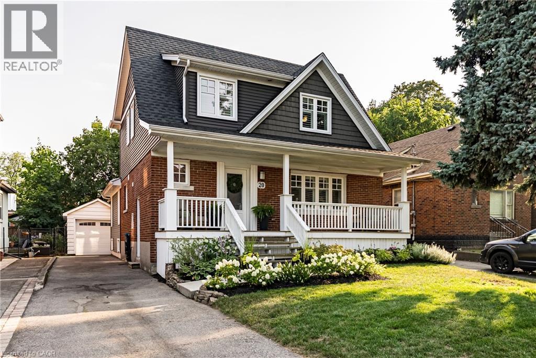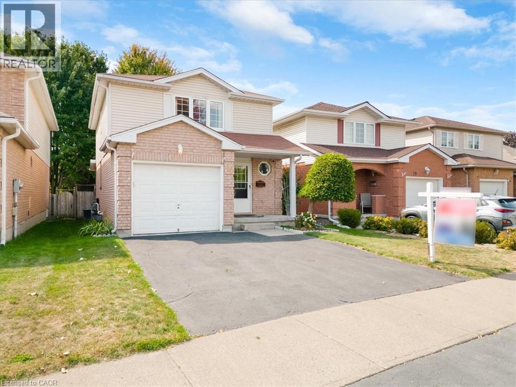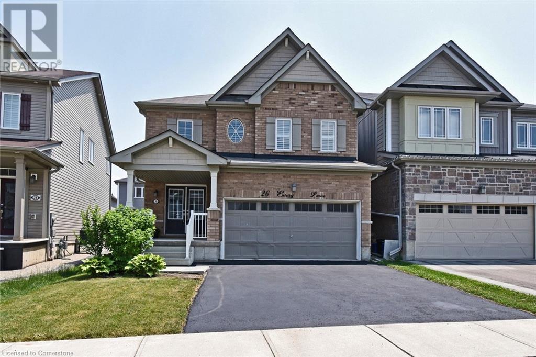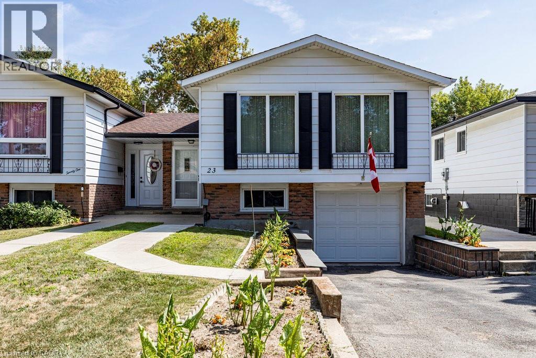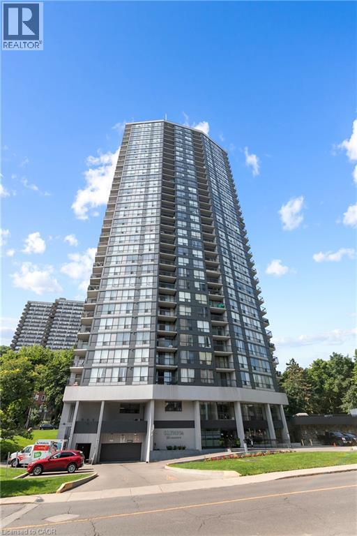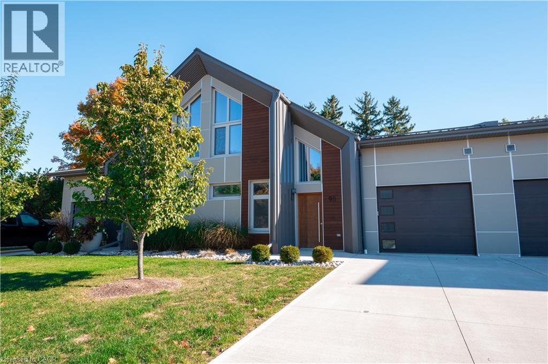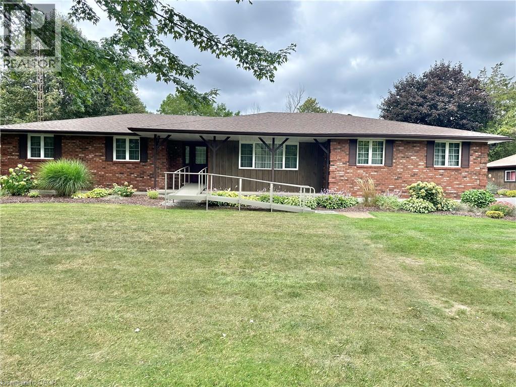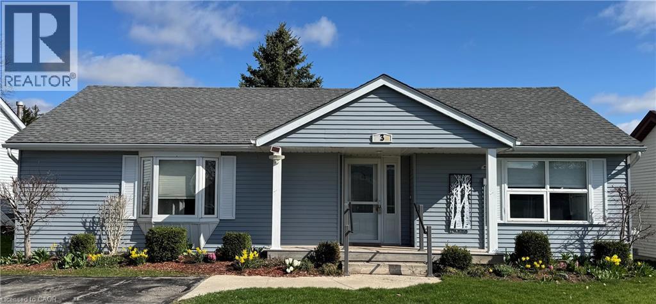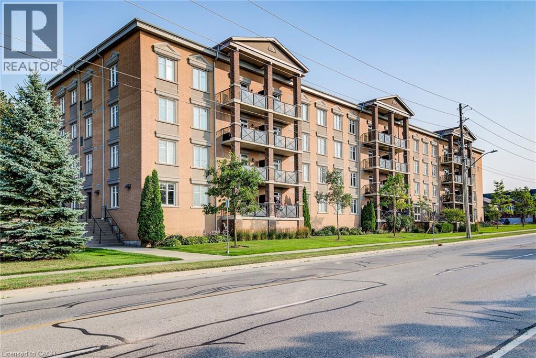92 Clubhouse Road Unit# 7
Turkey Point, Ontario
Welcome to 92 Clubhouse Road unit #7. This Waterfront unit is a must see! Spectacular views of the channel, no grass to cut, tonnes of outdoor space perfect for entertaining and watching the boats go by. Exterior features include a steel roof installed in 2024, covered porch, its own private boatslip, separate storage shed, and a double wide asphalt driveway. Interior features include open concept layout with massive live edge center island, exquisite kitchen with gas stove, double door Electrolux fridge, 2 full bedroom and one newly renovated 3-piece bath. Don't miss your opportunity to own one of these rare waterfront units. (id:8999)
97 Bell Avenue
Hamilton, Ontario
Are you looking to downsize or maybe you’re looking at buying your first home or you happen to be looking for a new home that has nothing left for you to do but enjoy and relax? Well…look no further! You’ll feel right at home at 97 Bell Avenue. For the first time this multi year Trillium Award winning home will leave the original owner’s family and is being offered to the public. This all brick bungalow boasts a recent front porch that’ll make you want to sit in the shade of the massive Honey Locust tree and watch the days go by. But…there’s so much more! Through the front door you’ll step into the open concept main level with all kinds of space to entertain. From the sun filled living room through to the spacious dining room and beyond to the kitchen with breakfast peninsula all plenty of counter space, you’ll enjoy the open style living for sure. A barn door separates the living areas from the bedrooms and the main bathroom, providing a divide and added privacy when desired yet also allowing for a more spacious feel when opened up. Downstairs offers a great space for groups to gather. A spacious recroom along with a third bedroom, an office/dressing room and a three piece bath make for an in-law type of space or a great retreat for those who want their own space. Storage, laundry and your utilities make up the utility room. Now, for the backyard. From the kitchen you can step out to the sun room that overlooks your backyard. A recently installed Vita Spa Hot Tub sits adjacent the gazebo which has a fire table and dining for six people. The backyard boardwalks are lined with more perennials, a Koi pond with waterfall, numerous sunny and shady areas and a side access to the garage which is currently set up as a Man Cave yet is easily converted back to covered parking if you’d prefer. Don’t miss out on this rare opportunity to live in a home that offers so much and will let you put your feet up while putting home improvements in the past! (id:8999)
3034 Station Rd
Fordwich, Ontario
Welcome to 3034 Station Road, Fordwich — where luxurious country living meets thoughtful design and functionality on 3.4 acres of beautifully landscaped land. This custom-built bungalow boasts over 3,000 sq. ft. above grade with accessibility in mind, offering wide hallways, doors, and a main-floor layout perfect for families or retirees alike. Inside, you'll find 4 bedrooms, 4 bathrooms, a gourmet kitchen with high-end appliances, and a sprawling dining area ideal for entertaining. The finished basement includes a massive rec room, extra bedroom, ample storage, and even a cold cellar. The heated attached triple garage and oversized workshop—with separate heat, power, and water—are a dream for hobbyists or entrepreneurs. Modern comforts include a high-efficiency propane furnace, central air, water treatment systems, partial generator, and smart layout with main-floor laundry and mudroom. Enjoy tranquil pond views, peaceful walking trails, and nature right outside your door, all while being minutes from the heart of Fordwich and nearby towns like Wingham and Listowel for shopping, schools, and healthcare. Whether you’re raising a family, downsizing with style, or need space to grow your business from home, this stunning property offers unmatched versatility, privacy, and quality craftsmanship. Book your private showing today and discover everything this one-of-a-kind home has to offer! (id:8999)
89 Lloyminn Avenue
Ancaster, Ontario
Welcome to 89 Lloyminn Avenue, a spectacular 4+1 bedroom, 3.5 bathroom home offering over 4,000 sq.ft. of finished living space on a premium 75.37 x 139.94 ft. lot in one of Ancaster’s most sought-after neighbourhoods. Built in 2017, this custom residence combines timeless elegance with modern comfort, featuring hardwood flooring throughout and high-end finishes. The main level includes a private den, formal dining room, mudroom with access to a 3-car garage, and a chef-inspired kitchen with large island, butler’s pantry, and premium stainless steel appliances including a Wolf stove. The kitchen opens to a bright living room with gas fireplace and direct access to a covered lanai with retractable screens, outdoor kitchen, and dining area—an ideal space for entertaining. Upstairs, the primary suite offers a walk-in closet and spa-like 5-piece ensuite, alongside three additional bedrooms, a second 5-piece bathroom, and a convenient laundry room with sink. The fully finished lower level expands the living space with a spacious recreation room, custom bar, additional bedroom/playroom, and 3-piece bath. Outdoors, enjoy a private retreat with a heated in-ground pool with auto cover, wood-burning sauna, full irrigation system, and mature trees providing privacy and tranquility. Close to top-rated schools, parks, recreation facilities, and all major amenities, this exceptional property offers the perfect blend of luxury, comfort, and lifestyle. (id:8999)
503 Veronica Drive
Kitchener, Ontario
Nestled in a sought-after neighbourhood close to top-rated schools, major anchor plazas, and everyday amenities, this beautifully maintained 3-bedroom, 2.5-bathroom home offers the perfect blend of comfort, style, and location. Boasting a functional layout with bright, open-concept living spaces, this home is designed with family living in mind. Upstairs, you’ll find three spacious bedrooms and the convenience of laundry on the upper level—a rare and thoughtful touch that enhances day-to-day ease. The finished basement includes a full washroom, offering flexible space for a rec room, guest suite, or home office setup. Whether you're entertaining guests or simply enjoying a quiet evening, the home’s layout offers comfort and versatility throughout. Situated in a family-friendly community, you'll enjoy peace of mind with nearby parks, transit options, and shopping all just minutes away. This is a rare opportunity to own a move-in-ready home in a high-demand area—don’t miss your chance! (id:8999)
30 Grenadier Road
Cambridge, Ontario
Scandinavian style Backsplit is ready for your next stage in life. Located is East Galt this home has a condo inspired feel but with land to enjoy. With 3 bed 2 bath and countless upgrades. Custom two tone kitchen with quartz countertops undermount led lighting , 4 new SS appliances. New doors paint and trim. High end vinyl flooring throughout. Bright Clean basement with new 3 piece bathroom and Wet bar to enjoy. Parking for three and newly sided shed. (id:8999)
20 Prospect Avenue
St. Catharines, Ontario
ELEVATE YOUR LIFESTYLE WITH MODERN LUXURY LIVING From the moment you walk in, this modern two-storey home (built in 2022) sets a tone of comfort and sophistication. The main level glows with layered lighting that makes every space warm and welcoming—perfect for family gatherings or relaxed evenings. Large-format tile adds a sleek, high-end feel while standing up beautifully to everyday life. The open-concept design encourages connection—whether you’re preparing dinner in the chef-inspired kitchen with custom Del Priore cabinetry, stone counters, and an oversized island, or relaxing in the living room with built-in cabinetry that blends function with style. From here, step through the dining area into your private backyard—complete with a concrete patio ideal for barbecues and summer nights, plus a shed that keeps outdoor gear neatly tucked away. Upstairs, wide oak stairs lead to a level designed for rest. Engineered hardwood flooring adds both warm style and durability, while each oversized bedroom includes abundant closet space—so mornings start calmly and organization comes naturally. The primary suite is more than a bedroom—it’s a retreat, with a spa-inspired ensuite and thoughtful finishes that transform daily routines into moments of luxury. Even outdoors, life is effortless thanks to the concrete driveway, walkways and patio, combining curb appeal with low-maintenance ease.Living in the North End gives the best of both worlds: a safe, family-friendly community with quick access to city amenities. The community has top-rated schools, while beautiful lakeside parks invite you to explore trails, waterfront sunsets, and weekend picnics. Shopping, dining, and transit are minutes away, making your lifestyle convenient and balanced. This isn’t just a place to live—it’s a home that adapts to your pace, enriches your routines, and connects you to a vibrant community. Step into the North End lifestyle and make it yours. (id:8999)
108 Garment Street Unit# 903
Kitchener, Ontario
Exceptional 1-Bed + Den Condo with Parking. Tower 3, Garment Street Condos. Discover upscale, low-maintenance living in the heart of Kitchener’s vibrant Innovation District! This stylish condo offers the ideal urban lifestyle, complete with parking, and just steps from Downtown Kitchener’s shops, restaurants, Victoria Park, and the future LRT Hub. Enjoy easy access to the GO Train, ION Light Rail, public transit, and major employers like Google, U of W’s Health Sciences Campus, D2L, Deloitte, The Tannery, and more. With a Walk Score of 72, Transit Score of 63, and Bike Score of 85, this location is perfect for walking and cycling enthusiasts, with trails and Belmont Village nearby. Building Amenities Include: entertainment room with kitchen, fitness centre, theatre, RESORT-STYLE POOL, landscaped rooftop terrace with BBQs, SPORTS COURT, YOGA studio, cozy outdoor space for relaxing, pet run/wash area, secure car & bike parking, and WIRELESS INTERNET throughout. Inside the Unit: Flooded with natural light from floor-to-ceiling windows, the open-concept layout boasts high ceilings, engineered flooring, and a gourmet kitchen with contemporary cabinetry, granite countertops, stainless steel appliances, chic backsplash, and a peninsula perfect for entertaining. The spacious bedroom features a WALL TO WALL CLOSET, complemented by a generous 4-pc wheelchair-accessible bathroom. In-suite laundry adds convenience to this already exceptional unit. This beautifully designed building offers everything you need for modern living in an unbeatable location. Contact your agent today to book a showing! (id:8999)
112 Chedoke Avenue
Hamilton, Ontario
Set on one of Hamilton’s most coveted streets, this extraordinary Chedoke Avenue ravine property has been completely transformed through a $900k renovation. Reimagined between 2022 and 2025, this 4-level, 3966 sq ft century home blends timeless character with modern comfort — all on a rare 333-foot deep lot backing onto the prestigious Chedoke Golf Club. The exterior features a refreshed front porch, new windows throughout, and thoughtfully designed landscaping that enhances both beauty and privacy. The main floor offers a perfect balance of warmth and sophistication — ideal for family life and entertaining. A formal dining room with a gas fireplace flows into a welcoming living area, while the bright eat-in kitchen has been fully redesigned with quartz countertops, custom cabinetry, and generous space for gathering. Oversized windows frame the stunning backyard, creating a seamless connection to the outdoors. A rebuilt staircase leads to a serene primary retreat with a custom walk-in closet, Juliet balcony, and spa-like ensuite with a soaker tub and glass shower. This level also includes a full bathroom for the kids, bedroom-level laundry, and two spacious bedrooms designed with both comfort and function in mind. The third floor offers flexible living with a large family room, custom sliding wood door, built-in desk, full bathroom, and private guest bedroom — perfect for teens, guests, or working from home. The walkout basement adds even more versatility with a rec room, kitchenette, and another full bathroom — ideal for extended family or a private retreat. Outside, the backyard is a true extension of the home: a heated saltwater pool, expansive interlock patio, and tranquil ravine views set the stage for effortless summer entertaining. And when you're ready to explore, Locke Street is just a short stroll away — offering cafés, art galleries, and the vibrant lifestyle this neighbourhood is known for. This home truly offers you it all! (id:8999)
92 Clubhouse Road Unit# 16
Turkey Point, Ontario
Welcome to unit 16 at the Turkey Point Macdonald Marina. Pristine waterfront unit with a view! Renovated top to bottom this unit features 3 bedrooms, 1 bath with full sized shower, modern kitchen with gas stove, dining area and oversized living room perfect for entertaining. Unit features forced air propane furnace, central air and owned hot water heater. Exterior features include raised deck with bar perfect for having a few drinks and watching to boats go by. Steel roof, double wide asphalt driveway, no grass to cut.. what more could you ask for! Comes with private boat slip. (id:8999)
171 Gatestone Drive
Stoney Creek, Ontario
FULLY FINISHED BUNGALOW WITH ABOVE GROUND POOL AND DOUBLE GARAGE - Welcome to this meticulously maintained, fully finished bungalow. Boasting over 2,500 square feet of thoughtfully designed living space, this residence is an entertainer's dream. Step inside and be greeted by the light-filled, open-concept family and dining area, where updated lighting and durable luxury vinyl plank flooring create a warm and welcoming atmosphere. The spacious, eat-in kitchen is a chef's delight, featuring an abundance of sleek cabinetry, solid surface countertops, and high-end stainless-steel appliances. From the kitchen, walk out to your private backyard oasis. A multi-level entertaining area awaits, complete with a concrete patio and a beautiful composite deck with elegant glass railings. Host summer barbecues, relax on the loungers, or cool off in the heated above-ground pool. For those seeking a shady retreat, the gazebo offers a perfect escape, all within steps of the convenient pool house. The main floor provides a peaceful retreat with a generous primary bedroom, a walk-in closet, and a luxurious 4-piece ensuite with a deep soaker tub. A second bedroom, a full 4-piece bath, and a main-floor laundry room add to the home's functional and effortless layout. The fully finished lower level offers an incredible extension of the living space. Discover a large recreation room perfect for family movie nights, a versatile flex space ideal for a gym or home office, and two additional bedrooms with a shared 3-piece bathroom (one with ensuite privilege), offering privacy and comfort for guests or family. Enjoy peace of mind with recent updates, including new windows and doors, a high-efficiency furnace, a new dishwasher, and an updated pool heater, pump, and automatic vacuum. Located in a desirable neighbourhood with access to schools, shopping, and the scenic Eramosa Karst Conservation Area, this home also offers quick highway access via the Red Hill Valley Parkway and the Linc. (id:8999)
230 Linden Drive
Cambridge, Ontario
Large Freehold Townhouse for Sale-Perfect for a Family! Welcome to 230 Linden Dr., Cambridge, a stunning freehold townhouse that offers convenience and spaciousness, all while being ideally located on a spacious 133-foot lot. This is a great option for families or professionals because it's close to schools, parks, and other attractions, and it's easy to commute from Highway 401. Entering this multi-story house reveals a luxurious kitchen that is well-equipped with everything you need to prepare meals. For family meals and get-togethers, the neighboring dining area offers a comfortable setting. The well-appointed kitchen of this multi-story home is fully furnished with all the appliances you need to cook. The adjacent dining area provides a cozy space for gatherings and family meals. (id:8999)
408 Dundas Street S Unit# 101
Cambridge, Ontario
This lightly lived in one bedroom boutique style condo is only one year old and located in South Cambridge. Located on the main floor, this unit is 560 sq ft and features a 120 sq ft concrete patio off the living room, with a cedar hedge for future privacy. The unit boasts luxury vinyl flooring throughout, 9' ceilings, and pot lighting, offering ample space for one or two occupants. The kitchen is equipped with plenty of cabinetry, a stainless steel fridge, stove, dishwasher, and built-in microwave, and includes a kitchen island/table for additional storage and dining space. A convenient laundry closet with a stacked washer and dryer is also included. The 4-piece bathroom has been upgraded with marble flooring and a tub surround. The generous-sized bedroom features a large closet with mirrored sliding doors, and both the living room and bedroom have customized electronic opaque blinds, providing both privacy and daylight control. Condo fees are $369.60 per month, and the unit comes with one parking space (R18). If extra storage is needed, it can be arranged through the management company. A bike rack is available at the rear of the building, and visitor parking is located along the fence at the north end of the parking lot. A common space party room is located on the main floor. This unit is within walking distance to shopping and restaurants, and offers quick access to Highway 8 and Highway 403. It's truly a must-see! (id:8999)
2147 Paisley Avenue
Burlington, Ontario
This beautifully re-mastered home is in the quiet, treed coveted Core neighborhood, walking distance to downtown. 2016 addition: covered verandah, mudroom, & back foyer/mudroom w heated tiles. The stunning verandah has a gas fireplace, built-in bar fridge, bbq, Big Green Egg smoker, hot tub, 2 sitting areas, & just refinished wood plank flooring. Beautifully landscaped. Garden shed. State-of-the-art open concept kitchen boasts shaker cabinetry, quartz counters & a combined kitchen/dining area. It includes a built-in coffee station, upright side-by-side fridge & freezer, 6-burner gas cooktop& breakfast bar. There is a wall oven with convection and a Speed Oven (microwave & convection technology combined). The living room has a feature wall with a gas fireplace, built-in cabinetry and shelving. The upper level has a lovely master bedroom with a vaulted ceiling, California shutters, walk-in closet with organizers, ensuite with shower, (tub rough-in plumbing) & a large built-in wardrobe. There is a linen closet & three other bedrooms, one of which is currently used as an office (recently re-carpeted). Lovely white main bathroom which has a stunning, heated tile floor. The lower level has a family room with an electric fireplace, closet, built-in cabinetry, shelving and a 2-piece washroom, utility room, cold closet, and laundry room (washer, dryer in closet). Some room sizes are irregular, please refer to the floor plans. The 2009 addition included the master suite, kitchen & expanded west wall to the left of the staircase. The back foyer and mudroom have ceramic ‘wood plank’ tiles, heated floors, entry to side and garage doors, keyless entry, built-in bench, wainscoting, two closets, and access to under-floor storage space. Patio furniture negotiable. Additional features include hot water on demand, Rain Soft water filtration, water softener and a front and rear irrigation system. Central air: (November 2024), furnace motor replaced in December 2024. Fenced back yard. (id:8999)
20 Mountain Park Avenue
Hamilton, Ontario
Main floor master bedroom suite! This stunning four-bedroom home sits on a quiet cul-de-sac in Hamilton's desirable mountain brow neighbourhood, offering the perfect blend of modern design and comfortable living. The professionally renovated interior showcases quality craftsmanship throughout, with an open concept layout that flows seamlessly from the welcoming foyer into the heart of the home. The custom chef's kitchen is a real showstopper, featuring beautiful Caesarstone countertops, ceramic backsplash, and a center island with built-in dishwasher. The spacious great room boasts cathedral ceilings and picture windows that flood the space with natural light while overlooking the private backyard. What makes this home truly special is the rare main floor primary bedroom suite, complete with a decorative fireplace, walk-in closet, and luxurious ensuite bathroom. This flexible layout offers incredible versatility for growing families or those seeking single-level living convenience. A powder room and laundry options complete the main level. Upstairs, three generous bedrooms with ample closet space share a four-piece family bathroom that offers stunning escarpment views. The full basement provides excellent storage and potential for future development with its separate side entrance. Outside, you'll find a covered front porch, detached garage, and deck perfect for entertaining. The tree-lined street creates a peaceful setting while keeping you close to everything that matters. The vibrant Concession Street Village is just steps away, offering local shops and cafés, while the Juravinski Hospital, escarpment trails, and public library are all within walking distance. Quick access to downtown Hamilton makes commuting a breeze. This remarkable home combines quality construction with an unbeatable location. Room sizes & sq ft are approximate. (id:8999)
75 Marisa Street
Kitchener, Ontario
Welcome to 75 Marisa! This charming 2-storey home, built in 2002, offers 3 bedrooms and 2 bathrooms with the rare bonus of no rear neighbors. Backing onto a park and playground, it’s the perfect setting for young families or those who value privacy and outdoor living. Inside, you’ll find a bright, carpet-free main and upper floor with an open and functional layout. The finished basement provides extra living space and includes a rough-in for a future bathroom, making it ideal for growing families or entertaining. Step outside to enjoy the spacious backyard, complete with a deck and hot tub—perfect for summer evenings and weekend gatherings. With parking for 3 vehicles, this home combines comfort and convenience. This property is a fantastic opportunity for young buyers ready to add their personal touch, those looking to upgrade from a townhouse or semi-detached, or even for downsizers seeking a manageable space without sacrificing outdoor enjoyment. Located just minutes from the highway and close to schools, shopping, and all amenities, 75 Marisa is ready to welcome its next chapter. Book your private showing today! (id:8999)
26 Evergreen Lane
Caledonia, Ontario
Beautiful 4-bedroom, 2.5-bath detached home in the sought-after Empire Avalon community in Caledonia. Built in 2018 and offering 1,970 sq ft of above-grade living space. Professionally painted with great curb appeal. Features California shutters throughout, open-concept main floor with hardwood flooring in the living area, and a modern kitchen with breakfast bar and stainless steel appliances. Inside entry to garage for added convenience. Upstairs offers a good-sized primary bedroom with 4-piece ensuite and walk-in closet, plus three additional bedrooms and laundry. Unfinished basement with 8x8 cold cellar. Located in a family-friendly community with plenty of nearby amenities, including parks, a community centre, and a new elementary school and childcare currently under construction. Move-in ready. (id:8999)
19 Hanlon Place Unit# 3
Paris, Ontario
Welcome to this beautifully designed bungalow townhome, located in a town often celebrated as one of Ontario’s prettiest. With its historic charm, vibrant downtown core, boutique shops, cozy cafés, and year-round festivals, Paris offers the perfect blend of small-town warmth and modern convenience. This larger floorplan unit features a 1.5-car garage and a spacious, thoughtfully designed interior. The main living area boasts soaring 11-foot ceilings, creating a bright and airy atmosphere across the open-concept kitchen, dining, and living spaces. Elegant California shutters on all main floor windows add style and functionality. The main floor also includes two generously sized bedrooms, main floor laundry, and access to a private back deck—ideal for outdoor entertaining or peaceful relaxation. Downstairs, the fully finished basement offers a third bedroom, a large recreation room, a 4-piece bathroom with a jetted tub, plus a generous storage room and a dedicated workshop area. Recent upgrades include a new furnace and A/C (2023). Conveniently located just minutes from Hwy 403 access via Rest Acres Road, and close to new south-end shopping, the Paris Medical Centre, and other key amenities. This is a rare opportunity to enjoy easy, low-maintenance living within one of Ontario’s most charming and sought-after communities. (id:8999)
23 Fonthill Road
Hamilton, Ontario
Welcome to 23 Fonthill Rd, a charming and well-maintained 3+1 bedroom raised bungalow in a quiet, family-friendly West Mountain neighbourhood. The bright main level offers an inviting layout with large windows and plenty of natural light. The finished basement provides additional living space, ideal for a family room, home office, or guest suite. Located close to parks, schools, shopping, restaurants, hospitals, and transit, with quick access to the highway. Recent updates include roof (2023) with Leaf Fitter gutter protection, furnace and A/C (2019), and fence (2024). An excellent opportunity in a highly sought-after location. (id:8999)
150 Charlton Avenue E Unit# 2206
Hamilton, Ontario
This 2-bedroom, 2-bathroom suite in south-central Corktown is truly a gem! It boasts stunning views of the city and escarpment from the 22nd floor, with its large windows and spacious balcony, allowing for ample natural light. Situated in a prime location near St. Joseph's hospital, shopping, and the GO station, making commuting a breeze with a 95 walking score. The unit offers an open-concept kitchen with stainless steel appliances, including a built-in dishwasher. Recent upgrades include a kitchen renovation in 2019, a new garage door and terrace renovation in 2023, and updates to the A/C and electrical panel in 2022. Additional perks include access to a variety of building amenities such as an indoor pool, party room, sauna, squash court, billiard room, and gym. The lobby, hallways & doors have been updated this year. Parking is rented separately for $100.00 per month, and storage options are available through the condo management company for $25.00 per month. Sqft and room sizes are approximate. (id:8999)
92 Elgin Street
Embro, Ontario
Finalist in the National Awards for Housing Excellence and an Honourable Mention in the PHIUS 2023 Design Competition! This is a certified Passive House the highest building standard in the world for energy efficiency, health and comfort, usually achieved only by custom builders. Features of this freehold townhome include: three large bedrooms and three full bathrooms; locally crafted contemporary oak staircase and cabinetry; quartz countertops (waterfall countertop on kitchen island); hardwood floors; European windows (tilt-and-turn), doors and ventilation system. All interior finishes low-VOC for superior indoor air quality. Exterior includes prestige standing-seam steel roof and concrete driveway. One of only two units with an unfinished basement, this home offers the ideal space for downsizing couples, families, multi-generational living, and working from home. Located in the village of Embro, a vibrant farming community set on gently rolling hills amidst immense natural beauty. Nearby amenities include: pharmacy, community centre, arena, playing fields and playgrounds, Oxford County Library branch, community theatre, café, restaurant, gas station, and small grocery store/LCBO. Conveniently located just 10 minutes to the 401, and an easy commute to the cities of London, Woodstock and Stratford. You truly need to walk through this home to understand this once-in-a-lifetime opportunity! (id:8999)
1314 Norfolk County Highway 24 E
Charlotteville, Ontario
Discover this charming bungalow in Vittoria, set on 2.5 acres of tranquil rural living! With 3 spacious bedrooms and 2 bathrooms, this meticulously maintained home boasts large rooms and a pride of ownership that shines throughout. Enjoy your own 24x24 workshop, perfect for projects or hobbies. Embrace the best of both worlds—peaceful countryside living with easy access to local attractions. The Home has 200 amp Breakers, and a full Generator, for those days when the power goes out. The generator automatically goes on. Don't miss the opportunity to call this gem yours for just $989,000! (id:8999)
3 Rolling Brook Lane
New Hamburg, Ontario
Welcome to 3 Rollingbrook Lane in the sought-after Morningside Retirement Community—a beautifully kept Sheffield model offering 1,400 sq. ft. of comfortable, low-maintenance living. This home features a spacious primary suite with ensuite, a second bedroom, and a bright, open-concept living area with gas fireplace, updated kitchen, and formal dining room. Enjoy fresh new carpeting, a sunny Florida room, rear deck, and attached storage shed. At Morningside, life is easy—lawn care, snow removal, and more are all taken care of. Plus, you’ll have full access to The Village Centre and The Shed, packed with great amenities like an indoor pool, gym, shuffleboard, woodworking shop, library, and more. Come take a look and see why this community is such a great place to call home! (id:8999)
2 Colonial Drive Unit# 401
Guelph, Ontario
TWO Parking spots and a locker. Welcome to this beautifully updated 2-bedroom condominium offering style, comfort, and convenience. Top floor. Bright and tastefully decorated throughout, this move-in-ready unit features fresh paint, upgraded lighting, and new luxury vinyl plank flooring that adds a modern touch. The open-concept living and dining area is filled with natural light, while the custom accent wall in the primary bedroom adds a touch of designer flair. Step out onto a balcony straight from the pages of Homes & Gardens — a beautifully designed outdoor retreat perfect for quiet morning coffees or unwinding with a glass of wine at sunset. Enjoy fantastic building amenities including a well-equipped fitness room, an inviting event/party room, and plenty of visitor parking for your guests. Conveniently located close to shopping, transit, and everyday essentials—this is condo living at its best! (id:8999)

