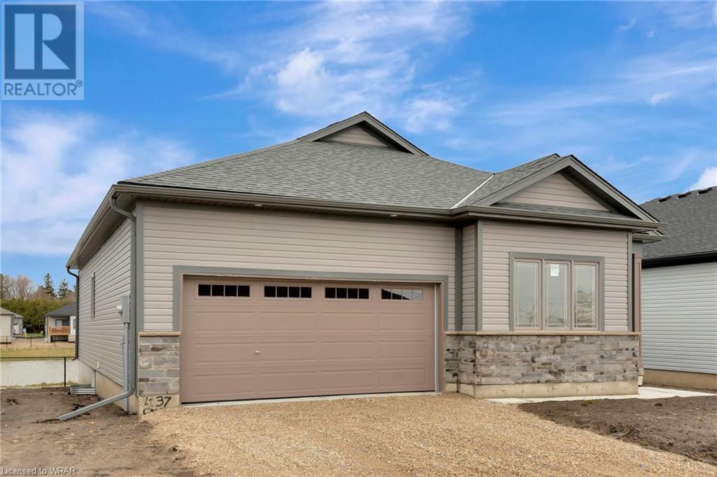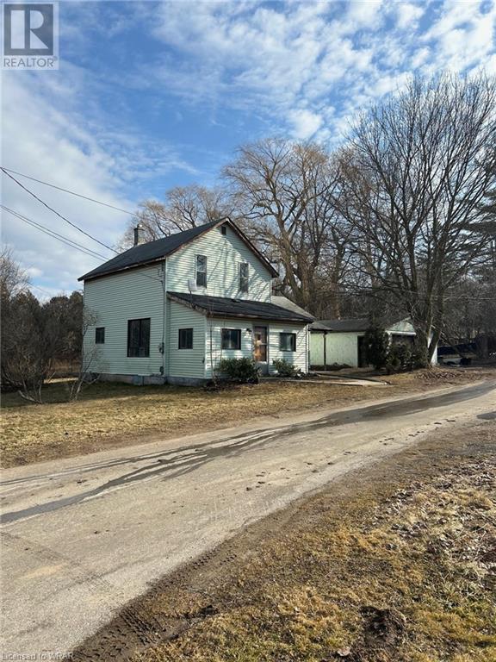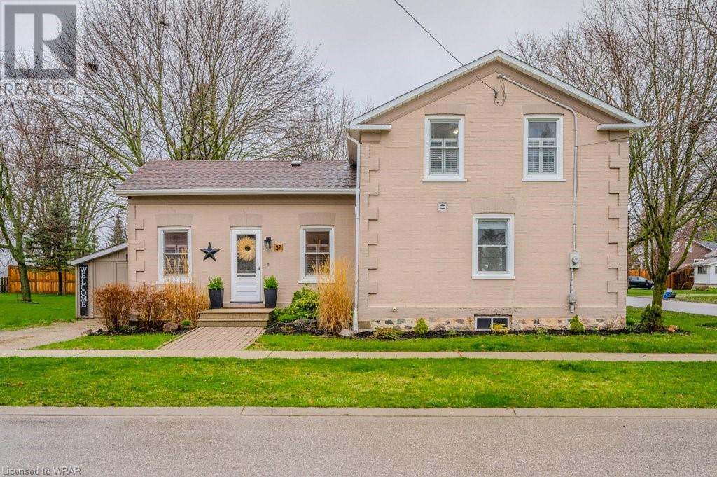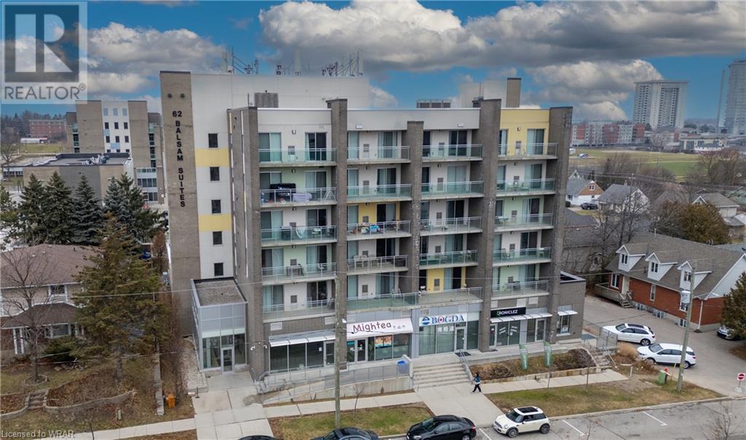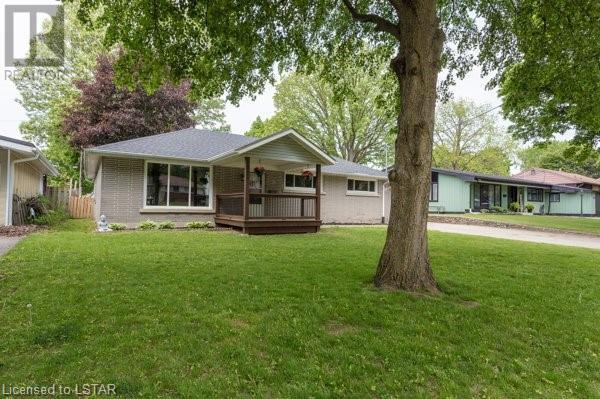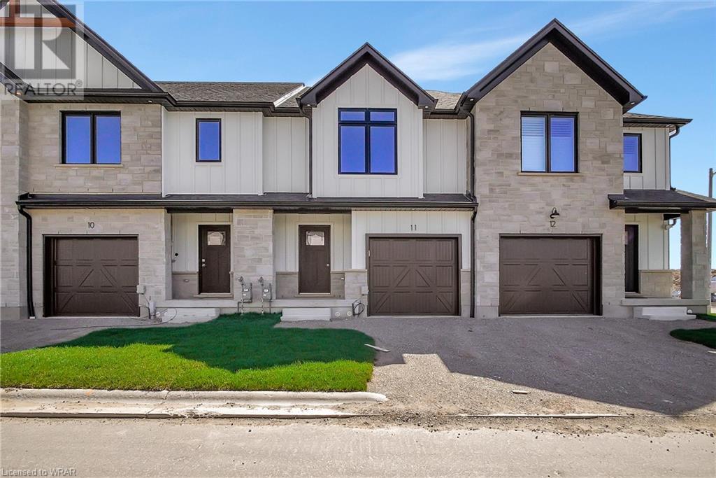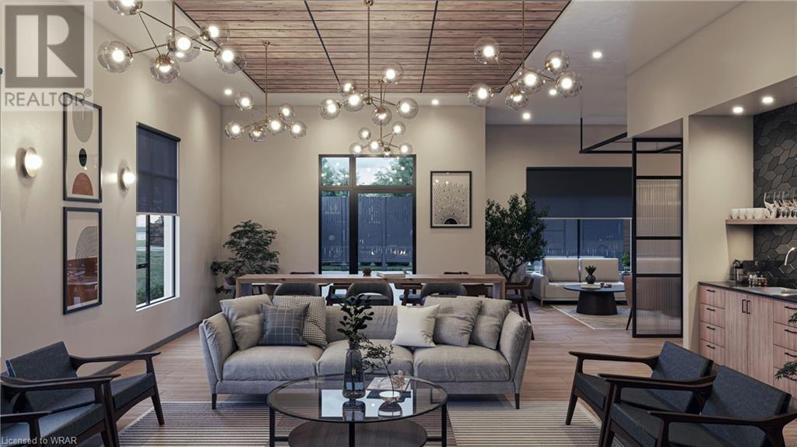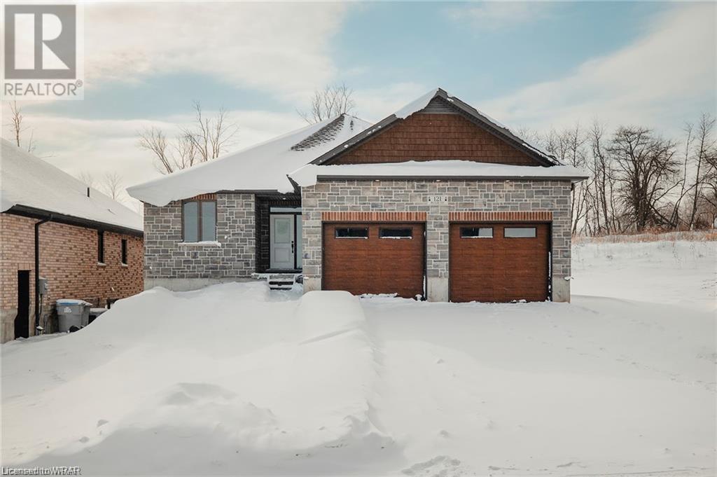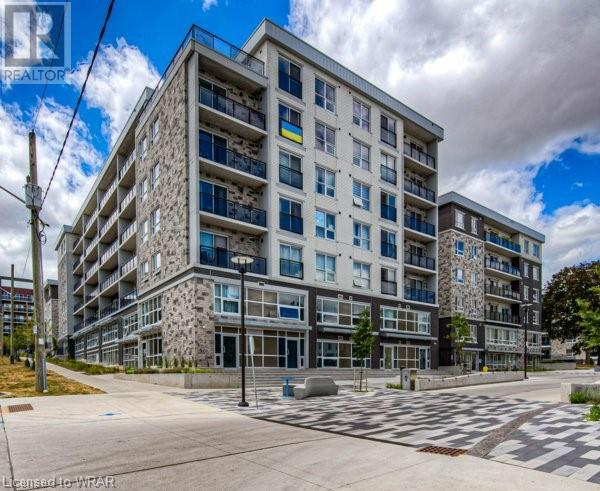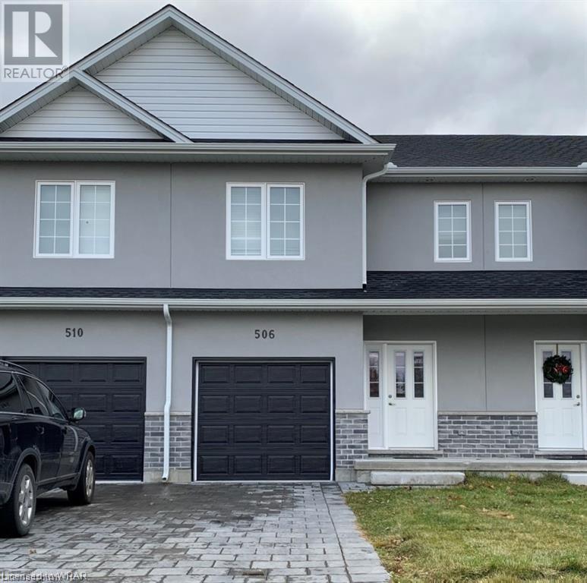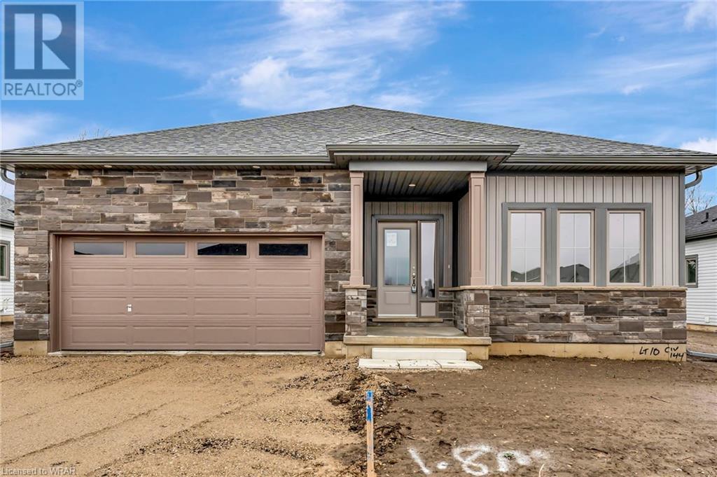126 Saunders Street
Atwood, Ontario
Welcome to 126 Saunders Street, a brand new luxury single detached home brought to you by Reid’s Heritage homes and nestled within the new Atwood Station Community! Step inside and be greeted by soaring 9’ ceilings that create an immediate sense of space and elegance. The tastefully chosen engineered hardwood floors seamlessly flow throughout the foyer, great room, kitchen, and dining areas, adding an element of warmth and luxury to the home. The bright open concept layout enhances the natural light, making the home feel even more spacious and inviting. This Baker model design lends itself perfectly to both entertaining and everyday living, allowing for seamless transitions between rooms. Featuring two spacious bedrooms, this home offers a comfortable retreat for all. The primary bedroom boasts its own ensuite bathroom, complete with a modern walk-in glass shower, providing both convenience and a touch of luxury. With a generous 1395 square feet of living space, this home offers the perfect blend of functionality and style. Don't miss the opportunity to make this brand new luxury home in the Atwood Station Community your dream home. Contact us today to schedule a viewing and experience the epitome of modern living! (id:8999)
2 Bedroom
2 Bathroom
1395
452 River Road
Cambridge, Ontario
Many opportunities for a creative buyer - .68 ac with 223 ' frontage on scenic River Rd with existing circa 1870 home, detached garage + barn (not heritage designated). Investigate opportunity for severance into two 100 feet + lots. Renovate or demolish exsisting home and build new. Drilled well in place, septic needs replacement. This lot does not have city water or sewer. Value is in the land, this is an excellent Hespeler location close to Hwy 401 for commuters, close to all amenities. (id:8999)
3 Bedroom
1 Bathroom
1518
37 Mill Street W
Plattsville, Ontario
Captivating, 1 ½ storey brick residence exuding charm and character, impeccably maintained with many recent updates. Boasting three bedrooms, full 4-piece bath and the potential to craft a secondary living area in the current primary bedroom, this home offers versatility and comfort. Situated on a generously sized lot within a serene community proximate to local schooling, library and plenty of nature. Elevated by recent enhancements, the property showcases new paint (2024), roof (2023), windows, window coverings, kitchen appliances, enhanced insulation, updated wiring, reinvigorated drywall, modernized plumbing and carport completely closed in, easy potential to add garage door for attached garage. The heart of the home reveals a stunning custom oak kitchen complete with an island contribute to its allure. Beyond the interiors, meticulous landscaping graces the spacious corner lot, enhancing the exterior appeal. This property stands as an ideal starter home, presenting move-in readiness and an unparalleled sense of pride. With effortless access to KW, Woodstock, and Cambridge, enjoy a convenient commute while relishing the tranquility of this inviting abode. (id:8999)
3 Bedroom
1 Bathroom
2257
30 Queensland Road Unit# 522
Stratford, Ontario
Experience contemporary condominium living near the heart of Stratford at Unit 522, 30 Queensland Rd. This pristine 2-bedroom residence offers 1054 square feet of inviting living space, complemented by a suite of desirable features and amenities to enrich your lifestyle. Step into this luminous condo to find an open-concept design optimizing both space and practicality. The living area is ideal for unwinding or entertaining, seamlessly connected to the balcony for enjoying neighborhood vistas. The modern kitchen is a chef's haven, boasting sleek cabinetry, stainless steel appliances, and a convenient double sink. Retreat to the serene primary bedroom, complete with ample space and a 3-piece ensuite bathroom. The secondary bedroom offers generous storage and expansive windows. Enjoy access to various building amenities, including secure bike storage, a fitness center, and a party room for social gatherings. Nature enthusiasts will delight in the nearby dog park and trails, perfect for leisurely strolls or energetic walks with furry companions. Nestled in a vibrant locale, this condo provides effortless access to shopping, dining, and entertainment. Whether exploring local attractions or commuting to work, everything you need is mere minutes away. Don't let this opportunity pass to experience the epitome of modern condo living. Schedule a showing today and make Unit 522 at 30 Queensland Rd your new Stratford abode. ***Renderings for illustrative purposes only*** (id:8999)
2 Bedroom
2 Bathroom
1054
62 Balsam Street Unit# H201
Waterloo, Ontario
WELCOME TO YOUR NEW HOME! Located just steps away from both WLU and U of W this unit has a prime location. This Sage III Hickory Suites Building has the one of the best locations in the complex. It has 1 bedroom with a den that could easily be transformed to a 2nd bedroom. 2 full bathrooms as well make this an ideal home for a young couple, students heading to University, or as your next investment property. The upgraded Kitchen includes granite counters, a built-in dishwasher and microwave, and beautiful subway tile backsplash and breakfast bar. The west-facing windows allow for a ton of afternoon sun! Enjoy the covered balcony for sitting out and enjoying a few rays. Quality flooring throughout. And to top it off this unit includes 1 parking spot! Book your private showing today! (id:8999)
2 Bedroom
2 Bathroom
897
54 York Street
Aylmer, Ontario
Gorgeous, move in ready 3 bedroom bungalow located in a wonderful neighbourhood close to amenities, schools & parks. This single level home offers a fully renovated kitchen with lots of storage, new appliances as well as an island. The large and bright living room leads to the dining area and then through to the bright and large 4 season sunroom. The bathroom has also been recently updated with new backsplash, flooring, sink, faucets, lighting, bath fitter tub etc. Three good sized bedrooms with fresh paint and updated lighting. Out in the large (65' x 132'), fully fenced backyard is a new concrete walkway, large shed with hydro, a firepit as well as a 6 person Beachcomber Hot Tub (2022). The home also offers a one car garage and a double wide driveway with lots of parking. Additional updates include: freshly painted throughout, new custom window coverings from Blinds to Go, 6 appliances (2022), newer flooring throughout, furnace & A/C in 2018, roof in 2016. (id:8999)
3 Bedroom
1 Bathroom
1400
40 Bastien Street Unit# 11
Cambridge, Ontario
CHARMING FAMILY TOWNHOME IN EAST GALT! Welcome to 11-40 Bastien St, a brand new family townhome offering contemporary elegance and convenience in a vibrant neighborhood. This townhouse boasts a generous floor plan designed for comfort and functionality. With abundant natural light and airy interiors, every corner exudes a welcoming ambiance.The heart of the home awaits in the sleek and stylish kitchen, boasting contemporary cabinetry, stainless steel appliances, tile backsplash, and plenty of quartz counter space for meal preparation. Relax and unwind in the open concept living and dining rooms, perfect for lounging with family or entertaining guests and featuring a fireplace. Retreat up the oak stairs to the serene bedrooms, each offering ample closet space and large windows that fill the rooms with natural light. The master suite features a walk in closet and a 4 piece ensuite bathroom, providing the perfect place to unwind after a long day. Situated in a family-friendly neighborhood, this home is conveniently located close to schools, parks, shopping, and dining options. Enjoy easy access to major highways for commuting to work or exploring the surrounding area. Don't miss your chance to make this charming family home your own. Schedule a showing today and experience the warmth and comfort that 11-40 Bastien St has to offer. (id:8999)
3 Bedroom
3 Bathroom
1535
30 Queensland Road Unit# 309
Stratford, Ontario
MODERN CONDO LIVING IN STRATFORD! Welcome to Unit 309 at 30 Queensland Rd, a stylish and contemporary condominium located near the heart of Stratford, Ontario. This immaculate 1-bedroom unit offers 748 square feet of comfortable living space, along with a range of desirable features and amenities to enhance your lifestyle. Step inside this bright and airy condo to discover an open-concept layout that maximizes space and functionality. The living area is perfect for relaxing or entertaining, with easy access to the balcony where you can enjoy views of the surrounding neighborhood. The modern kitchen is a chef's dream, featuring sleek cabinetry, stainless steel appliances, and a convenient double sink. Retreat to the tranquil bedroom, which offers plenty of space and includes a large window to let in natural light. Unwind at the end of the day and recharge for tomorrow's adventures. Enjoy access to a range of amenities within the building, including secure bike storage, an exercise room to keep fit, and a party room for hosting gatherings with friends and neighbors. Nature lovers will appreciate the proximity to a nearby dog park and trails, perfect for leisurely strolls or energetic walks with furry companions. Situated in a vibrant neighborhood, this condo offers easy access to shopping, dining, entertainment, and other amenities. Whether you're exploring the local attractions or commuting to work, everything you need is just minutes away. Don't miss out on the opportunity to experience modern condo living at its finest. Schedule a showing today and make Unit 309 at 30 Queensland Rd your new home in Stratford. **Renderings for demonstration purposes only** (id:8999)
1 Bedroom
1 Bathroom
748
121 Pugh Street
Milverton, Ontario
Located in Milverton, this exceptional bungalow property features 2 spacious bedrooms and 2 bathrooms, it offers approximately 1,690 sq ft of living space for your family. Experience the luxury of the primary bedroom, featuring an en-suite bathroom, a walk-in closet, and a private walk-out to the backyard. The second bedroom offers a cheater en-suite and a large double-door closet. Step into the main living space, where you’ll find vaulted ceilings, a cozy fireplace, and an upscale kitchen perfect for your day-to-day life and hosting family and friends. Abundant windows and a walkout provide stunning views of the surrounding trees and farm fields, bringing nature indoors. Convenience is at hand with a designated laundry/mudroom off the garage. The basement has been carefully planned, featuring a rough-in for a 3-piece bathroom and wet bar, direct access from the garage, and a cold cellar. Should you choose to finish the basement, you can add additional living space, 2 bedrooms, and a full bathroom. The possibilities don't end there—option to convert to duplex provides the potential for additional rental income for your family. Cedar Rose Homes Inc. brings over 30 years of experience to this remarkable home, evident in their commitment to exceptional customer service and thoughtful design. Enjoy high-quality finishes as standard, eliminating the need for costly upgrades. From fair deposit structures to tall ceilings and oversized windows in the basement, every detail has been carefully considered. Make this extraordinary home your own and experience the renowned craftsmanship and attention to detail that Cedar Rose Homes Inc. is known for. Embrace the opportunity to call this exceptional property yours, and start creating cherished memories in a home designed to exceed your expectations. (id:8999)
2 Bedroom
2 Bathroom
1690
275 Larch Street Unit# B404
Waterloo, Ontario
Brand New - Never Lived In - Luxe Suite! Welcome to Unit B404 at 275 Larch Street, Waterloo, within the vibrant community known as The Block and - located right across the street from WLU's Lazaridis Business Building. Ask about Developer incentives! This prime location offers unparalleled convenience, establishing itself as the ultimate Live-Work-Play-Learn space address in Waterloo. Step into luxury with this efficiently designed one-bedroom plus den suite, boasting premier finishes and modern conveniences. Note plank laminate wood flooring, ceramic tile in the bathroom, and five piece appliance package including an in-suite laundry.. Oversized windows illuminate the space, complemented by knockdown texture ceilings and granite countertops in both the kitchen and bath. Balcony access from bedroom. The intelligently crafted floor plan showcases an open concept kitchen-living room, providing a seamless flow throughout. The den, with its ample size and window, offers versatility and additional functionality. Developer bonus - all furniture seen is included. As part of this well-appointed Smart community, residents gain access to a robust offering of common amenities: a games room, theatre room, common rooms, business center, gym/yoga room, bicycle storage, and a top-floor terrace scattered throughout the development. The building itself is equipped with water softeners, upgraded elevators, ceramic flooring, high-efficiency lighting, and advanced buzz board/intercom access control and security cameras. Condo fees cover insurance, common amenity utilities, water, cleaning, landscaping/snow removal, private garbage collection, and maintenance, ensuring a worry-free living experience. This community caters to inspired tech professionals, university employees, students seeking a luxurious lifestyle within a hub of modern amenities, or entry-level investors in search of a high-quality turnkey opportunity. Embrace the essence of contemporary living at The Block. (id:8999)
1 Bedroom
1 Bathroom
491
506 S Lampman Place S
Woodstock, Ontario
Location, Location Location, Gorgeous newer luxury freehold townhouse situated in a peaceful location overlooking a golf course. The main floor features a bright and open-concept design, with no carpeting throughout. The designer kitchen is bright white and includes a breakfast bar that opens up to the living room and dining area. There is also a walkout from the dining area to the upper deck, providing a great space for barbecuing. Where you will see the view of the golf course directly behind you. Moving upstairs, you will find three spacious bedrooms, including a primary suite with a 3-piece bathroom and a walk-in closet. There is an additional 4-piece bathroom on the upper level, as well as a laundry area for convenience. The townhome also offers an unfinished walkout basement, which can be utilized for extra storage or finished in the future as a recreational room or office space. The basement is a walk out backing onto the ravine. In terms of location, walking distance to Big box stores & restaurants, hotel and suites, minutes to the 401 & Woodstock general hospital, schools, etc. It is also only an 8-minute drive to the Toyota Plant, making it an attractive option for those working there. Overall, this townhome is an excellent choice for first-time homebuyers or investors looking for a modern property in a desirable location.Don’t miss your opportunity for your clients to secure this unique townhome, book your private showing today. (id:8999)
3 Bedroom
3 Bathroom
1300
144 Ellen Street
Atwood, Ontario
Welcome to 144 Ellen St, nestled in the vibrant Atwood Station Community! The Arthur model offers an ideal layout for both entertaining and everyday living, ensuring smooth transitions between spaces. Upon entering, you'll be greeted by soaring 9’ ceilings that impart a sense of openness and sophistication. Engineered hardwood floors flow seamlessly throughout the foyer, great room, kitchen, and dining areas, imbuing the home with warmth and refinement. The bright, open-concept design amplifies natural light, enhancing the spacious and welcoming atmosphere. With three ample bedrooms, including a primary suite with its own ensuite featuring a modern walk-in glass shower, this home provides a cozy retreat for both residents and guests. Boasting 1602 square feet of living space, this residence strikes the perfect balance between functionality and elegance. Step outside onto the covered deck off the kitchen, offering an ideal spot to savor your morning coffee or unwind at day's end. Don't let the chance slip by to make this brand-new luxury home built by Reid's Heritage Homes your own. Contact us today to schedule a viewing and discover the epitome of contemporary living! (id:8999)
3 Bedroom
2 Bathroom
1602

