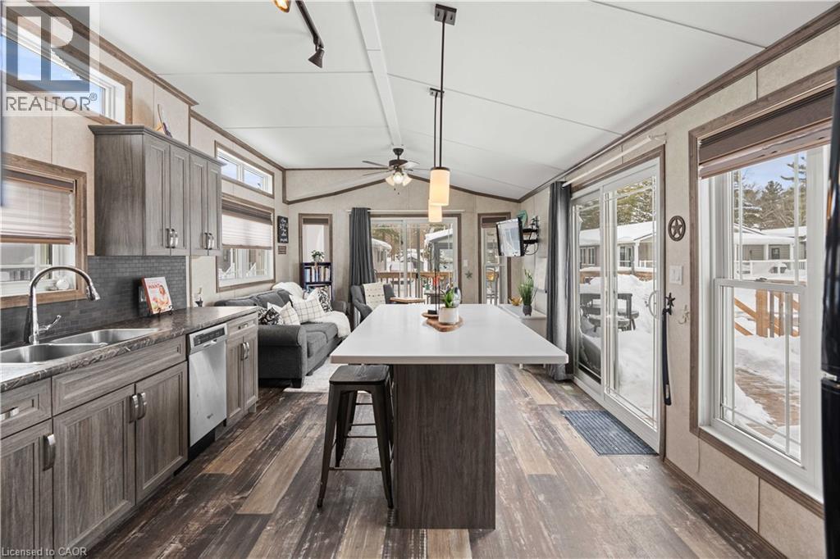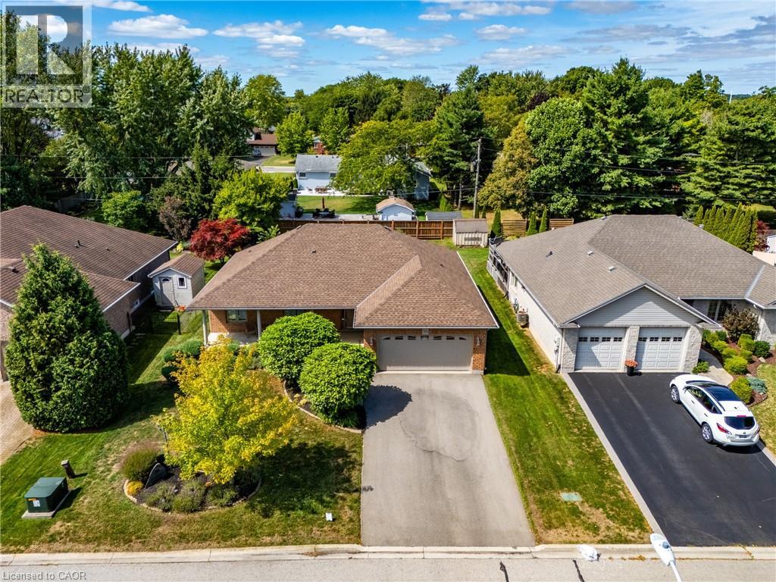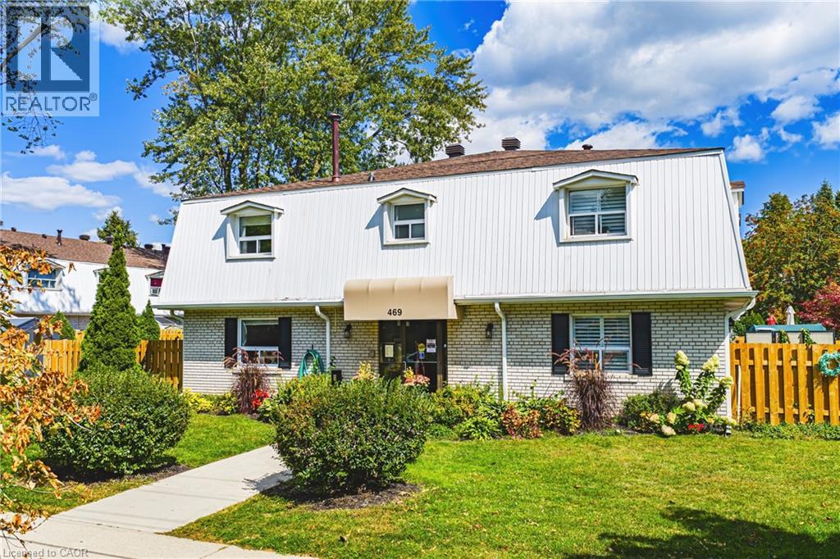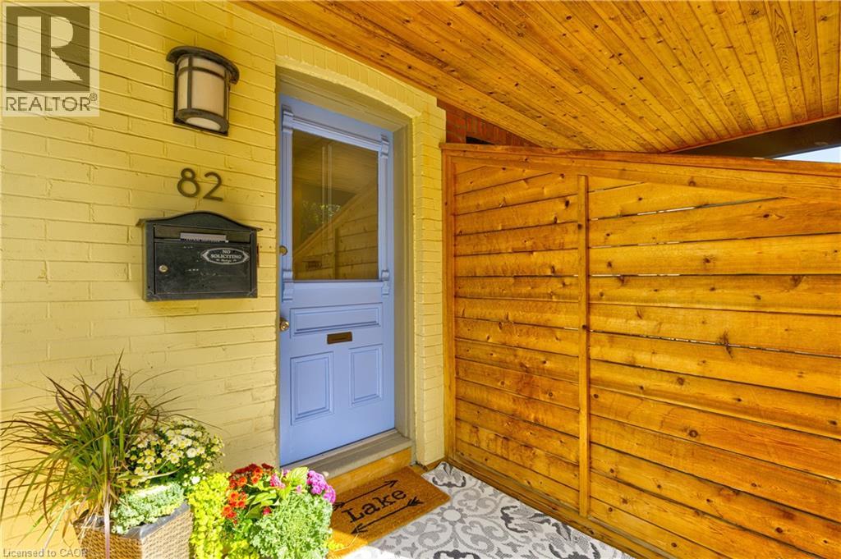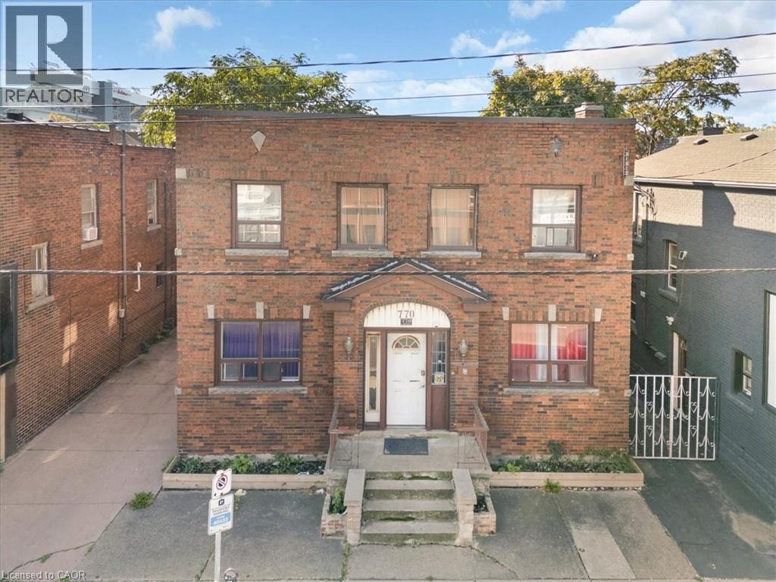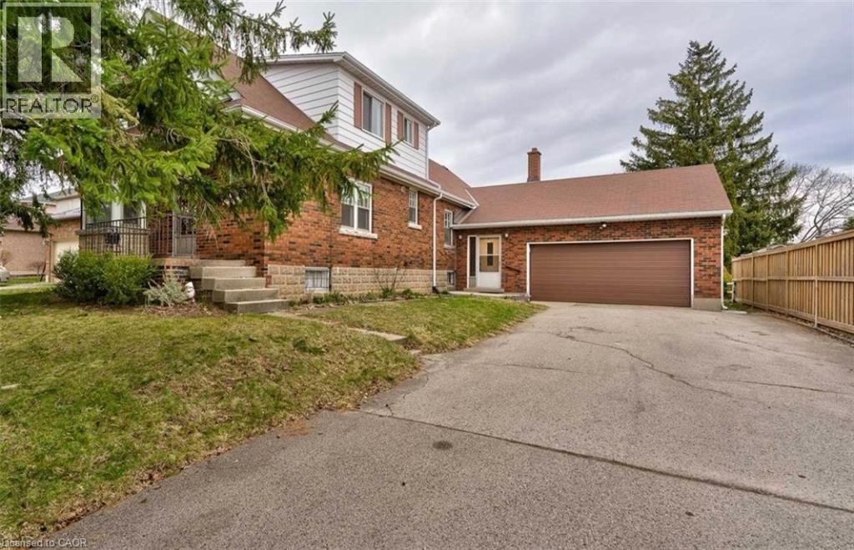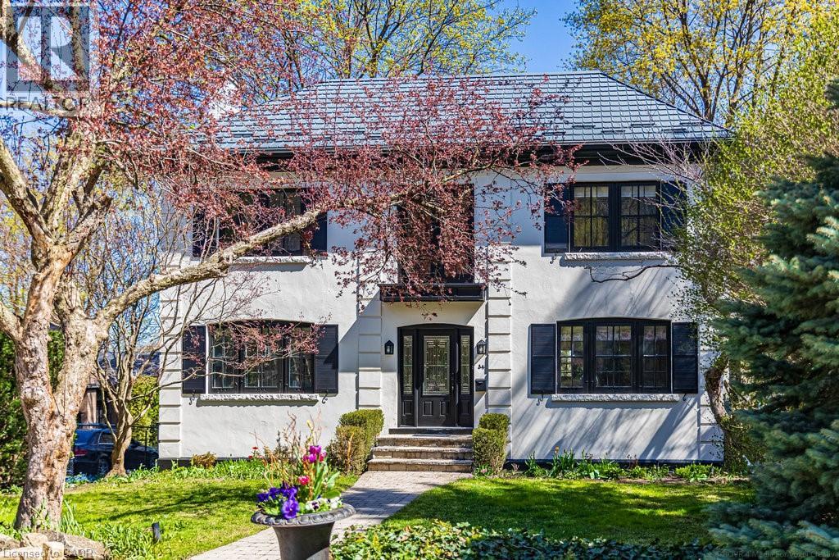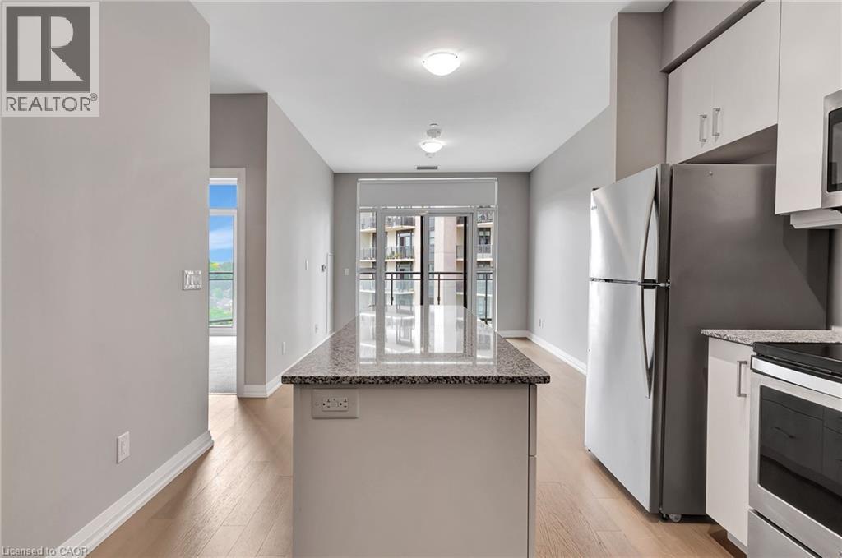4449 Milburough Line Unit# 10 Oak St.
Burlington, Ontario
Welcome to this meticulously maintained custom built modular home with metal roof, nestled within the sought-after Lost Forest Park Gated Community. Immerse yourself in the conveniences of this year-round community, which boasts a community centre, an in-ground pool, picturesque walking trails, and other amenities. This home features a charming wrap-around deck equipped with retractable screens, providing privacy and relaxation. The open-concept interior is adorned with driftwood laminate flooring and double-hung windows, ensuring effortless cleaning. The kitchen features grey cabinets, a spacious centre island with Corian top, perfect for entertaining family and friends. The great room exudes a bright and inviting ambiance with an additional access to the deck. Conveniently located in the hallway is your in-suite laundry, HVAC system, and double closet for storage. The primary bedroom boasts a double closet with custom-built-ins, while the den provides an ideal space for a home office or creative pursuits. Community Centre boasts Dart Boards, TV with Fire stick, Wifi, Ping Pong, Coffee maker, Games, Puzzles and a Book Exchange. This is the perfect space to engage in a vibrant, active lifestyle. Secure this exceptional opportunity and experience the unparalleled comfort and convenience of this custom built modular home. Minutes away from shopping, parks, golf, trails, highways and all that the quaint Village of Waterdown has to offer. (id:8999)
30 Coastal Court
Port Dover, Ontario
Amazing 2-Bedroom Bungalow in a Sought-After Port Dover Court. Welcome to this beautifully maintained 2 bedroom, 2 bathroom bungalow, perfectly situated in a quiet court in one of Port Dover’s most desirable neighbourhoods. This home boasts an inviting open-concept design with cathedral ceilings, creating a bright and airy living space ideal for entertaining or relaxing. The kitchen was upgraded in 2024 with stunning new stone countertops, adding a touch of modern elegance. The spacious primary bedroom features a 4-piece ensuite, offering a private retreat. The lower level is a blank canvas, ready for your personal touch—whether you envision a recreation room, home gym, or additional living space. Recent updates include: Roof (2021), Driveway (2024) Air Conditioner & Furnace (2024). Enjoy the outdoors on the large backyard deck, surrounded by beautiful landscaping, or relax on the welcoming covered front porch. Located just minutes from the park, marina, lake, and downtown Port Dover, this property offers the perfect blend of comfort and convenience. Check this one out! Call Today! Check out the virtual tour! (id:8999)
469 Claridge Road Unit# 1
Burlington, Ontario
Welcome to 469 Claridge Road #1! This beautifully renovated end-unit townhome is tucked away in South Burlington’s sought-after Roseland neighbourhood. Enjoy the convenience of being just steps to parks, the Burlington Bike Path, the central library, and the vibrant downtown core. Inside, you’ll find a bright and open-concept main floor featuring modern finishes, stainless steel appliances, and elegant quartz countertops. The home offers two comfortable bedrooms and a stylishly updated bathroom, making it move-in ready from top to bottom. Step outside to a large, fully fenced yard complete with a recently upgraded stone patio and plenty of green space—perfect for entertaining, relaxing, or gardening. Whether you’re a first-time buyer, downsizer, or investor, this home checks all the boxes. Don’t miss your chance to make it yours - LETS GET MOVING!™ (id:8999)
82 Withrow Avenue
Toronto, Ontario
Welcome to 82 Withrow Avenue – a rare end-of-row home that truly lives like a semi. Enjoy the bonus of both side-yard and backyard access thanks to brand-new exterior stairs (2025), plus the everyday convenience of permit front pad parking—a coveted feature in this sought-after neighbourhood. Locals know there’s something special about Withrow Avenue. Perfectly tucked on a tree-lined street in Riverdale’s coveted Withrow School District, this home is just steps to Withrow Park, seasonal farmers markets, trendy shops, and vibrant cafés—all with quick TTC access for effortless city living. This century home seamlessly blends character with extensive modern renovations. Nearly every important update has been completed: tiled foyer with added closet, rebuilt staircase (2024), new baseboards and trim (2024), new basement flooring (2024), new French doors with walk-out to a tiered deck (2025), upper family-room walk-out deck (2025), new fridge (2025), gas stove (2022), dishwasher (2022), 100-amp electrical panel (2024), an owned tankless water heater (2025) and an upper deck walk-out from the family room plus a walk-out to a tiered deck through lower-level French doors (2025). Every detail adds comfort, efficiency, and peace of mind. The backyard is a true private retreat, offering three levels of deck space for entertaining or relaxing, overlooking lush perennial gardens that bloom beautifully through the seasons. As an end-unit, natural light pours in from multiple exposures, creating a bright and airy atmosphere throughout the home. Whether it’s morning coffee on your sun-drenched deck, a stroll through Withrow Park, or evenings entertaining friends, 82 Withrow Avenue delivers the perfect blend of urban convenience, timeless character, and natural charm. (id:8999)
210 Philip Court
Fergus, Ontario
The quiet, low-traffic, and family-friendly court, it’s a rare find that adds so much value to everyday living. The court gives kids a safe place to play road hockey or learn to ride bikes. At this price point you get separate F/R + Ensutie + PBR Walk-in closet. This 3BR, 2.5Bath home truly delivers on comfort, space, and lifestyle. Whether you’re raising a family or simply looking for a place that blends relaxation and practicality, this property has something for everyone. You’re greeted by a thoughtful layout designed with today’s busy household in mind. The L/R and D/R combination creates a warm and inviting space for adults to entertain guests, host family dinners, or simply unwind at the end of the day. Just off the kitchen, the separate family room provides the perfect retreat for kids—ideal for movie nights, gaming, or simply hanging out in their own space. The sunny kitchen is the heart of the home, with plenty of windows that flood the space with natural light. Here, you’ll find ample cupboard space for all your essentials plus a convenient dinette—perfect for casual breakfasts, weeknight dinners, and everything in between. Upstairs, the primary bedroom with a walk-in closet and a 4-piece ensuite, giving you both privacy and comfort. The two additional bedrooms are generously sized, making them versatile enough for kids’ rooms, guest space, or a home office. The finished basmt extends the living space even further, featuring a flexible storage + hobby room w/ French glass door. Whether you envision a craft space, music room, or office, the options are endless. Additional storage is tucked neatly into the furnace room, keeping your home organised and clutter-free. 2 parks walkg distance. UPDATES INCLUDE: D/W 2017; Furnace + A/C 2018; Gas F/P fixed 2018; Roof 2018; Windows -Kitch +1 BR +PBR 2019; Patio DR 2020; Front DR 2023; Micrwv + Fridge + Gas Stove 2024; Garage Dr Opener 2-3yrs ago. 360 Views for each room. A must see! (id:8999)
138 Sanford Avenue N
Hamilton, Ontario
Spacious 3 bedroom, 2 bathroom home, perfect for families or first-time buyers, featuring modern updates throughout. Ideally located in Hamilton Centre, this detached 2-storey offers unbeatable value. Enjoy being steps to transit, museums, shops, and local attractions all in a vibrant, walkable community. (id:8999)
770 Barton Street E
Hamilton, Ontario
Incredible Investment Opportunity in this recently renovated income property currently used as a 15 Room Fully Occupied rental. 3 Kitchens, 3 Bathrooms, 3 Laundry Facilities. Incredible Cap Rate & Flexible Close; NET over $75,000 Annually. Zoned C2;Mixed us for both Commercial & Residential so can be converted easily back into a full store front; Easily able to have variance done for C5 as it is surrounded by C5 properties. Confirmed can build UP & OUT. Set up to quickly switch to large triplex if desired with no renovations needed. Presently fully occupied with rents paid in full. Property well maintained and large parking areas on side of building & in rear. Recent renovations include: New Furnace last month, new ceramic tiling, new drywall, new kitchen, new washroom, new flooring, Basement renovated ! Quick close available. (2 A/C Units on Central Air & Furnace Owned) (id:8999)
171 Stone Church Road E
Hamilton, Ontario
Large Duplex can be quickly converted into triplex or single family. 2 kitchens, 3.5 baths. (easily converted to single family as only a door separates the two units); Presently fully tenanted and Buyer's choice to be vacant or tenanted upon close. INCREDIBLE INVESTMENT OPPORTUNITY - TOTAL OF 8 BEDROOMS POTENTIAL FOR 16. Fully renovated - Large attached double-car drive-through garage with doors on both sides of the garage (3 doors total) & huge backyard. Located on central mountain just off Upper James / Upper Wellington; close to all amenities and bus routes. Huge Driveway with plenty of parking. An investors Dream. All tenants are currently on month-to-month. Would make a great home for a large family or live in one space & rent the other OR simply as investment property. Turn Key opportunity. (id:8999)
34 Amelia Street
Hamilton, Ontario
Welcome to this prestige, hidden jewel on one of Hamilton's most premier streets. Just steps from vibrant Locke Street, this beautifully updated West End classic blends timeless charm with thoughtful modern upgrades on a large, landscaped lot featuring mature trees, a tranquil pond, and front yard irrigation. The double-brick home with updated stucco and a striking metal roof offers exceptional curb appeal. Inside, a bright center hall plan showcases original dark oak floors throughout - including a three-storey rear addition. The sun-filled living room features a new gas fireplace (2023), French doors, and a cozy sunroom, while the formal dining room is ideal for entertaining. The custom kitchen boasts engineered recycled quartz counters, built-in appliances, a gas range, adjacent powder room, bar area, and ample storage. Upstairs, the spacious primary suite includes a sitting area, walk-in dressing room, luxurious 5-piece ensuite, with access to a private composite deck. Two additional bedrooms - one part of the addition share an updated main bath with double vanity. A laundry chute connects to the lower level for added convenience. The walkout basement offers future potential with rough-ins from a former bath and access below the rear addition and composite decking Lovingly maintained with original features like horsehair plaster and storm windows, this rare gem offers character, comfort, and location close to top schools, transit, the GO station, and ready access to trails, Chedoke Golf course and highway access. Don't miss this opportunity to own a piece of Hamilton's heritage, refreshed for modern living. (id:8999)
155 Caroline Street S Unit# 911
Waterloo, Ontario
Bright One Bedroom Condo in Uptown Waterloo! Experience stylish and effortless living in one of Waterloo’s most sought after condo buildings, perfectly situated in the vibrant heart of Uptown. This freshly painted and vacant one bedroom, one bathroom suite is move in ready and filled with natural light throughout the day. The thoughtfully designed open concept layout features floor to ceiling windows that brighten the space and create a warm, welcoming atmosphere. Step outside to your private west facing balcony - an ideal place to relax and enjoy the evening sun. The spacious bedroom includes double glass doors leading to the balcony and a walk in closet that offers excellent storage. The upgraded bathroom features a stylish new mirror and a sleek modern faucet for a fresh, contemporary touch. The kitchen offers both functionality and modern design with oversized cabinets, a generous island with soft close drawers, and stainless steel appliances, perfect for cooking, entertaining, or everyday living. Residents of this highly desirable building enjoy outstanding amenities such as a fitness center, theatre room, party room with a pool table, rooftop terrace with a putting green, guest suites, and a welcoming concierge in the lobby. Located just steps from Vincenzo’s, the Bauer Kitchen and Bakery, the Allen Street LRT stop, and a short walk to the Grand River Trail, local shops, popular restaurants, and Waterloo’s dynamic tech community, this condo offers an unbeatable mix of location and lifestyle. This beautifully maintained and thoughtfully updated home is ready for you! **Please note: some pictures are virtually staged (id:8999)
15 Glebe Street Unit# 1511
Cambridge, Ontario
Modern and stylish, this 2-bedroom, 2-bathroom condo offers 1,007 square feet of thoughtfully designed living space in the highly sought after Gaslight District. Cambridge’s premier destination for dining, entertainment, and culture. This bright and spacious unit features 9-foot ceilings, an open-concept kitchen and dining area with upgraded appliances, large windows that flood the space with natural light, and premium finishes throughout. The primary bedroom includes a walk-in closet, while the in-suite laundry adds everyday convenience. A generous private balcony, accessible from both the living room and bedroom, provides stunning panoramic views of the Grand River, Gaslight Square, and the surrounding cityscape. This unit also includes 2 underground parking spaces. As a resident, you'll enjoy access to an impressive selection of amenities within the Gaslight Condos, including a state of the art fitness center, games room, study and library area, and a beautifully designed outdoor terrace complete with pergolas, fire pits, and BBQ spaces overlooking the vibrant square below. Perfectly situated in one of Cambridge’s most exciting communities, this condo offers the ideal blend of modern comfort and urban lifestyle. Don’t miss your chance to make it yours! (id:8999)
221 Glover Road
Stoney Creek, Ontario
OPEN HOUSE WEEKEND AND LAST CHANCE TO VIEW. Your Forever Bungalow is right here - virtually good as new - and it's Mobility and Walker friendly with low rise stairs and wide hallways. Welcome home to this Superior Custom Build, with 5,800 Sq. Ft of remarkable craftsmanship you need to see to believe. Sitting on a spacious 80 x 150 Ft. Lot, this Owner-Built, All-Brick and Stone Beauty with Escarpment Views greets you with soaring 14 Ft. Ceilings in the Foyer and Family Room, with magnificent Millwork Detail, Cove Lighting, Crown Moulding, extensive Built-In Cabinetry, Fireplace and Showpiece Chandeliers. The remainder of the Main Level boasts 9-Ft. Ceilings, along with a Chef's Delight massive Eat-In Kitchen, with Sub Zero Refrigerator, Monogram Double Wall Oven and Cooktop w/ Pot Filler, Granite Counters, Imported Porcelain Tile and extensive Pot Lights. The Primary Bedroom is a highlight - with Dual Exterior AND Walk-In Closets, and a 6-piece Ensuite with Dual Vanities, Heated Floors, and a good-as-new BainUltra Jetted Tub. For entertaining, there's a Formal Dining Room off the Kitchen, and for all-season flexibility, a heated Sunroom with special Slider Windows connecting to the BBQ Porch, overlooking the pool-sized, landscaped yard. The Main Floor also features top quality Hardwood, 8 Ft. Solid Wood Doors and storage galore. Another special feature - two Garages(!) - an Attached 3-Car DRIVE-THRU Garage with two Inside Entries - and a separate heated, plumbed and insulated Single Garage out back. The awesome continues downstairs with a Fully Finished Lower Level with Separate Entrance and Walk-Up, High Ceilings, 2nd Kitchen, Full Bathroom, maximum flexibility and multiple Cantinas and Storage Rooms. Multi-Camera Security and full property Irrigation System add to the incredible value. This is a truly remarkable home - a location with a 'Country-feel', yet with highway access, upcoming area development and all conveniences nearby. Bring your Offer. (id:8999)

