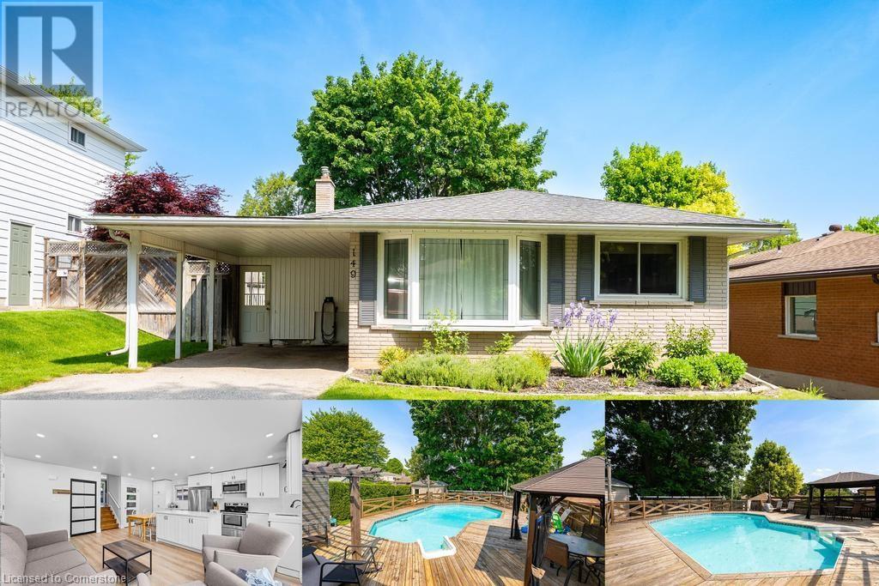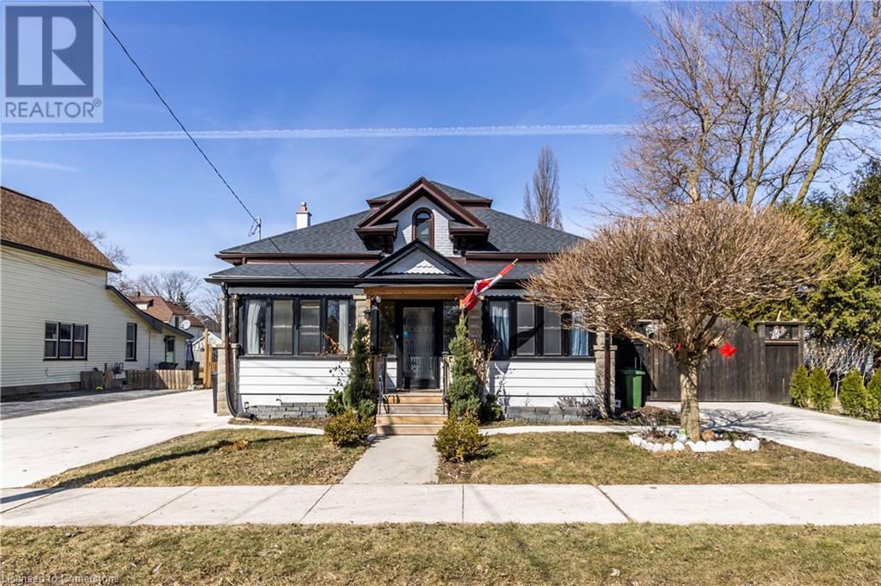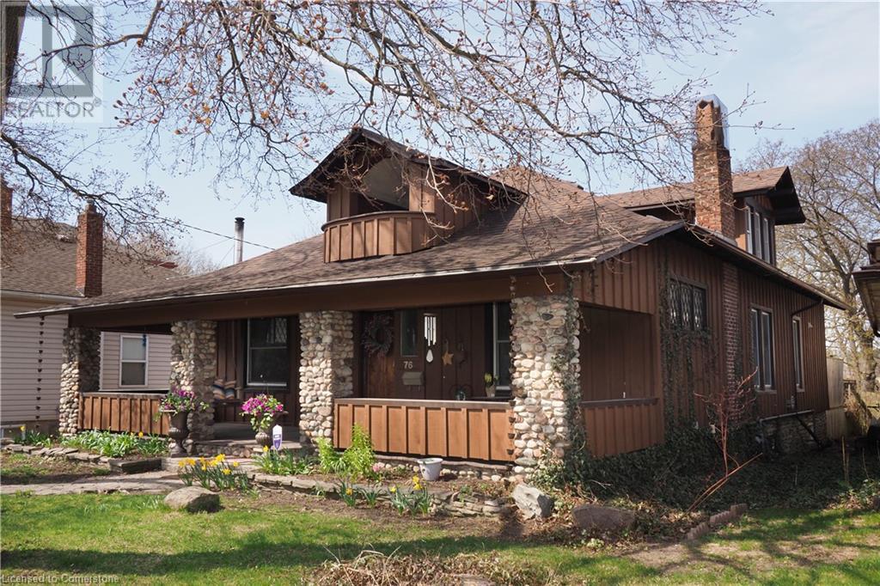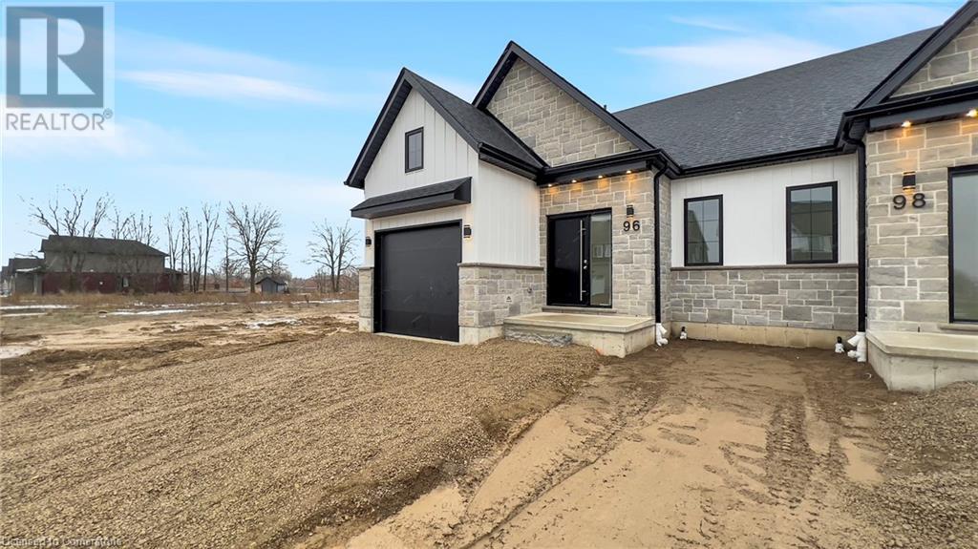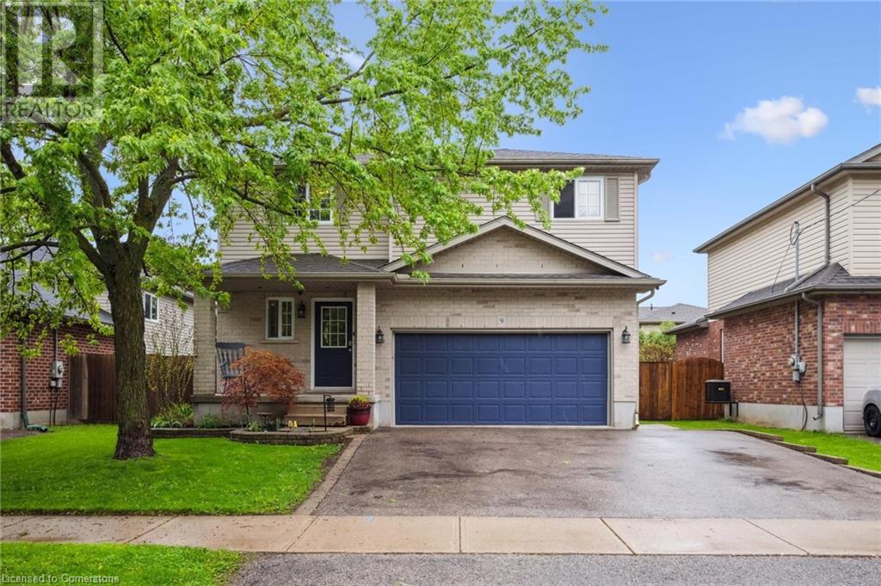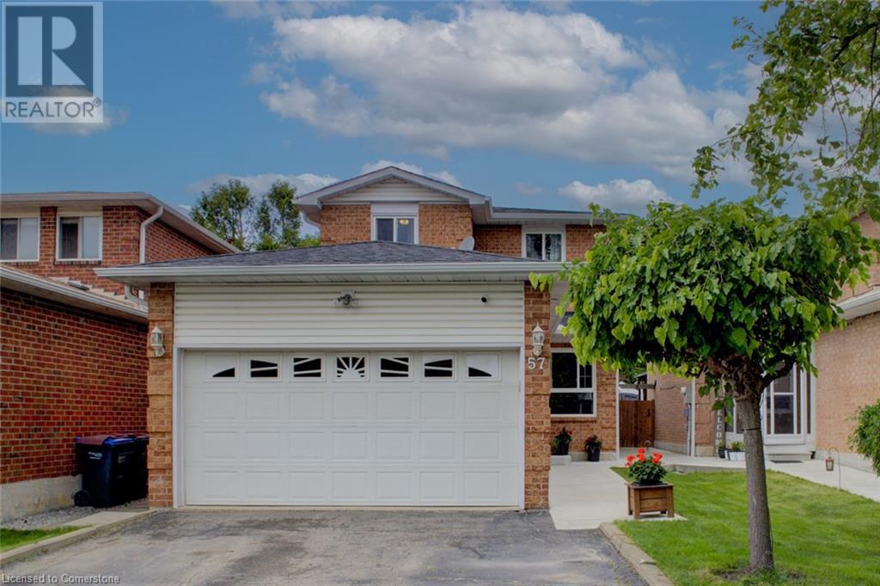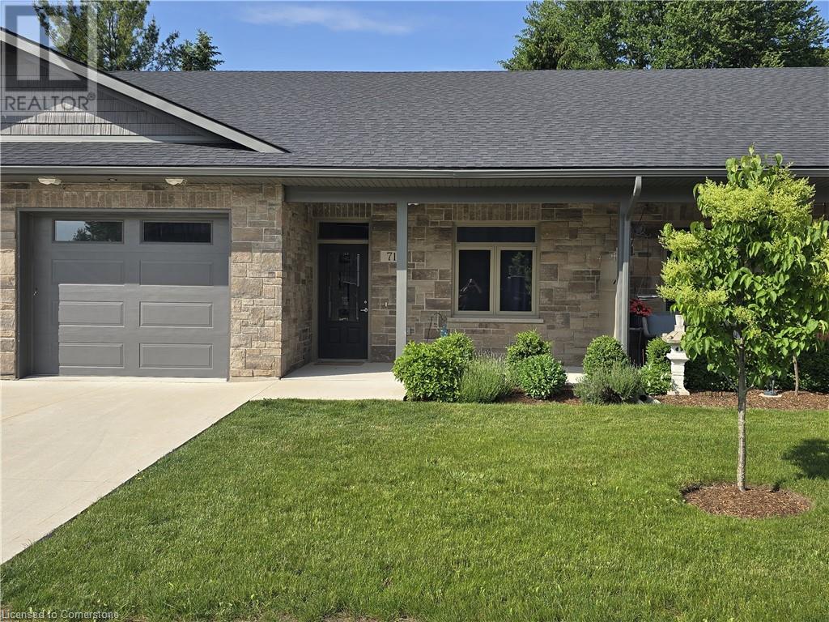149 Forestwood Drive
Kitchener, Ontario
Welcome to 149 Forestwood Drive, a beautifully updated 3-bedroom backsplit nestled on a quiet, family-friendly street in the highly sought-after Forest Heights neighborhood. This single detached home offers the perfect blend of comfort, style, and convenience — ideal for young families and busy commuters alike. Step inside to find a spacious, open-concept layout with modern finishes throughout. The bright and recently updated kitchen features sleek cabinetry, updated countertops, and stainless steel appliances, flowing seamlessly into the living and dining areas — perfect for entertaining or relaxing with family. All three bedrooms are generously sized with ample closet space, and the home offers multiple finished levels for added versatility, including a cozy lower-level rec room. Step outside to your private backyard retreat, complete with a heated swimming pool, mature trees, and plenty of space to lounge, play, or host unforgettable summer gatherings. For out-of-town buyers, Forest Heights is known for its welcoming community, excellent schools, and lush green spaces. Enjoy easy access to walking trails, nearby parks, and top-rated schools — all just a short stroll away. You're also conveniently close to shopping centers, grocery stores, and all amenities. For commuters, the location couldn’t be better: you’re just minutes from Highway 7/8, making travel throughout Kitchener-Waterloo and beyond a breeze. Don’t miss your chance to own this move-in-ready gem in one of Kitchener’s most desirable neighborhoods! Book your private showing today — 149 Forestwood Drive won’t last long! (id:8999)
3 Bedroom
2 Bathroom
1,622 ft2
30 Erie Street
St. Thomas, Ontario
WOW Factor! The perfect package. 3+1 bedrooms, 2 bath, single car heated garage, and inlaw suite, large mature backyard oasis, shed, extensive decking, large yard, privacy fenced. Surface parking for 6 cars, enclosed front porch, many extra features throughout. Centre Hallway plan with 12ft ceilings, large rooms, 2nd floor large bedroom with patio doors to upper deck or it can be just a great family living space. Many updates, wonderful natural woodwork throughout, modern kitchen,high eff. Furnace. All appliances and window coverings included, shows great. Close to schools, shopping, hospital, park. Newer windows, wiring, hydro service.backyard garden has 3 apple trees, 1 pear tree, fruit salad tree, Plum tree, Peach tree, Cherry tree, Grape vines, Lilac tree Updates over the years Driveway June 2023, Garage Door Nov 2024, Roof Oct 2022, Inlaw Suite Aug 2022, Hot Tub 2021, Flooring & Ceiling Bedroom 2019, Backyard work shop 2025, Washer and Dryer 2018, Furnace 2017, Fireplace bedroom 2019, fireplace LVR 2023, Fridge, Stove, Dishwasher, Microwave Teppermans Nov 2023, Electric 110 service main house, Garage 60amp (id:8999)
4 Bedroom
2 Bathroom
2,200 ft2
106 Belwood Crescent
Kitchener, Ontario
Charming Bungalow with In-Law Suite Potential This inviting bungalow offers a versatile layout perfect for extended family living or future rental income. The main floor features 3 spacious bedrooms and a full bathroom, with a bright and functional layout. The fully finished basement includes its own kitchen area, separated living space, two full bathrooms, and 2 bedrooms, making it ideal as an in-law suite or secondary living space. Additional highlights include a single attached garage, driveway parking for two vehicles, and a backyard shed providing extra storage. Situated in a quiet, family-friendly neighborhood in Kitchener, this home is conveniently located near Conestoga College, Fairview Mall, public transit, and major highways. A fantastic opportunity to live comfortably while unlocking additional potential. (id:8999)
6 Bedroom
3 Bathroom
1,699 ft2
72 Mcarthur Drive
Guelph, Ontario
South-End BUNGALOW BACKING ONTO PARK in a Prime Family Neighbourhood! This beautifully maintained and fully finished bungalow offers over 2,400 sq ft of bright, open-concept living space in one of Guelph's most sought-after south-end communities. Backing directly onto serene parkland, this home is a rare find, offering both privacy and walkable convenience. With 3 bedrooms on the main floor and a 4th in the spacious lower level, there's room for families of all sizes. The carpet-free main level features soaring cathedral ceilings, generous windows, and a welcoming energy that flows throughout. Enjoy a well-designed layout with 3 full bathrooms, ideal for busy households or visiting guests. The fully finished basement includes a massive recreation room complete with a gas fireplace, perfect for cozy nights in or entertaining friends. There's also plenty of space for hobbies, a home office, or multi-generational living. Step outside to a private yard take in the peaceful green space beyond your fence. Located within walking distance to two excellent elementary schools, shopping, restaurants, transit, and everyday amenities, this home is perfectly situated for convenience without compromising on setting. Bungalows in this area are rarely offered. Don't miss your chance to own this gem in an exceptional family-friendly neighbourhood! (id:8999)
4 Bedroom
3 Bathroom
2,800 ft2
76 Wellington Street
Cambridge, Ontario
Absolutely charming, single detached 1 1/2 storey 3 bedroom home in a quiet neighbourhood steps from downtown Cambridge & all amenities. Main floor features a spacious family room with 1 of 4 wood burning fireplaces, a stunning new custom kitchen with quartz island, stainless steel appliances (including Miele dishwasher, gas stove, large fridge, wine cooler & microwave). Beautiful cabinetry with fantastic hidden drawers! Walk-out to the deck & hottub overlooking the tiered deck & yard. Massive front porch adds character to this special home. Updated main floor 3 pc bathroom with soaker tub, 2 bedrooms, laundry and second kitchenette (ideal for a possible inlaw suite with 2 separate entrances). The upper level loft is perfect for a primary bedroom or accessory apartment space including a 3 pc bathroom & balcony with it's own exterior staircase! Basement finished with games room, utility space & tons of storage! The fully fenced private yard includes a lovely deck and covered hot-tub area. Steps down to the shed and a Detached Workshop that also has potential for many uses! Parking for 2+ cars. This is a one of a kind home! (id:8999)
3 Bedroom
2 Bathroom
2,536 ft2
190 Century Hill Drive Unit# A4
Kitchener, Ontario
Welcome to this stunning 2+1 bedroom, 2 washroom, 2-story condo. Featuring a bright and open concept design, this unit is filled with natural light, enhanced by large windows and elegant engineered hardwood floors. The sleek white kitchen is equipped with stainless steel appliances, granite countertops, and an extended breakfast bar that seats four. The dining room has ample space for your daily living, and the in-suite laundry is on this floor. The living room has been converted to a bonus room, but can be easily changed back to a living room. The balcony terrace is ideal for family gatherings. On the second floor of the unit, you'll find two generous bedrooms, a beautiful 4-piece bathroom, and a bonus area for your office workspace. This prime location offers easy access to the 401 and Highway 7, public transit, schools, parks, shopping, and Conestoga College. Enjoy the serene walking trails of Steckle Woods just across the street. Experience contemporary living at its finest in this stylish and convenient condo. Schedule your viewing today! (id:8999)
3 Bedroom
2 Bathroom
1,379 ft2
96 Clayton Street
Mitchell, Ontario
Discover the perfect blend of comfort and style in this brand new semi-detached home! This brand new 1,503 sq. ft. semi-detached bungaloft by Alpine Homes offers modern design, upscale finishes, and a premium 5-piece LG appliance package. The exterior showcases timeless stone and board & batten, a 19-ft wide driveway, and added privacy with a green alley between homes. Inside, enjoy 10.5-ft tray ceilings, 8-ft doors, engineered hardwood, and large windows for natural light. The gourmet kitchen features quartz countertops, under-cabinet lighting, a 10-ft island, and a walk-in pantry. The main-floor primary suite includes a walk-in closet and spa-like ensuite, with an additional bath, powder room, and laundry area. Upstairs, the loft offers a third bedroom, 3-piece bath, walk-in closet, and skylights. The basement features 9-ft ceilings, oversized windows, and a 3-piece rough-in—ready for your personal touch. Book your private showing today! (id:8999)
3 Bedroom
3 Bathroom
1,503 ft2
27 Sugar Maple Street
Kitchener, Ontario
Backing Onto a Park, in One of Kitchener’s Most Desired, Family-Friendly Neighbourhoods! This charming 3-bedroom home plus office/den, sits on a rare, oversized lot that backs directly onto a serene park, offering the ultimate in privacy, green space, and curb appeal. Tucked away on a quiet street yet just minutes from top-rated schools, shopping, restaurants, Highway access, and The Boardwalk District, this location truly has it all. Step outside to enjoy the large deck with awning—perfect for sunny afternoon BBQs and evening relaxation under the mature trees. The fully fenced backyard offers a safe haven for kids and pets to roam freely, while the extra-wide concrete driveway comfortably fits three vehicles plus a single garage. Inside, the flexible layout features potential for an in-law suite, ideal for multi-generational living or savvy investors. With its blend of space, style, and location, this home is perfect for first-time buyers, downsizers, or those looking to expand their real estate portfolio. Don't miss your chance to own a home that combines natural beauty, unbeatable convenience, and endless potential. Book your private showing today! Note: Some images have been digitally enhanced or virtually staged. (id:8999)
3 Bedroom
2 Bathroom
1,613 ft2
9 Park Avenue E
Elmira, Ontario
Welcome to 9 Park Avenue East, a quality-built 2-storey family home in family-friendly Elmira. This beautifully maintained and updated 20-year-old, 3-bedroom, 4-bath home resides on a quiet street with mature trees and well-kept homes, a short walk to downtown. The manicured 50-foot lot features a triple-car drive. Enjoy the private, fully fenced backyard, with its multi-level deck – including a covered portion for summer entertaining – and meticulous landscaping. The double car garage, with an overhead gas furnace, offers versatile space for vehicles or a workshop/man cave. Step inside to a spacious foyer with a convenient powder room. The inviting great room is sure to impress with hardwood floors, vaulted and beamed ceilings, and a custom crafted gas fireplace. The heart of the home, a spacious eat-in kitchen, boasts timeless maple shaker cabinets, a stylish subway tile backsplash, stainless steel appliances, and elegant granite countertops. Sliding glass doors from the dining area lead to the covered backyard deck, perfect for seamless indoor-outdoor living and entertaining, whatever the weather. Upstairs, discover three good-sized bedrooms and two full bathrooms. The primary suite is a peaceful retreat, featuring a beautifully remodelled ensuite (2019) and a large walk-in closet. The finished lower level significantly expands your living space, offering a large recreation room with a built-in wall unit for home theatre components – perfect for family fun. This level also includes a finished laundry room, a versatile den or home office with a double closet, and another full 3-piece bathroom. Unfinished utility and cold rooms provide extra storage. All appliances are included to make your move a breeze. This home offers a fantastic layout for your family, providing multiple comfortable spaces for everyone to enjoy, separately or together. Don't miss this opportunity; call your Realtor now to arrange a private visit to this fab family home! (id:8999)
3 Bedroom
4 Bathroom
2,306 ft2
145 Haldimand Street
Kitchener, Ontario
Welcome to this beautifully upgraded and fully finished 4 year old home in the sought-after Huron Park neighborhood. Featuring 4 spacious bedrooms and 4 bathrooms, this stunning property offers style, comfort, and functionality across all three levels with 9-foot ceilings throughout. The heart of the home is the chef-inspired kitchen with quartz countertops, functional island, stainless steel appliances, and a gas stove. Enjoy seamless flow into the open-concept living and dining areas, highlighted by hardwood and tile flooring on both the main and upper levels, and modern upgraded lighting throughout. Upstairs, the primary bedroom retreat impresses with a double door entry, tray ceiling, large walk in closet, a luxurious spa-like ensuite with stand alone tub, and tiled shower. Convenience speaks with an oversized walk in linen closet, and a second-floor laundry room fully equipped with cupboards, a sink, as well as quartz counters. The fully finished basement adds versatile living space, including a 3-piece bathroom, perfect for guests, a home gym, or an entertainment area. Step outside to a fully fenced backyard, featuring a large 2-tier composite deck and a contemporary gazebo, ideal for outdoor dining, entertaining, or relaxing in style. This move-in-ready home is a rare find in one of the area's most family-friendly communities. Don't miss your chance to make it yours! (id:8999)
4 Bedroom
3 Bathroom
2,090 ft2
57 Ecclestone Drive
Brampton, Ontario
Charming. Cozy. Completely Move-In Ready. Welcome to this beautifully maintained detached home in a quiet, family-friendly Brampton neighbourhood — just steps to a lovely park with a playground and an easy commute to Toronto Pearson Airport! Inside, you'll find 3 bedrooms, 2 baths, and a stylish, fully renovated kitchen (2020) with modern cabinetry and a walkout to your own private backyard escape. The fully fenced yard features dual side gates, a spacious 22' x 14' deck, gas BBQ hookup, and a concrete walkway that wraps from the driveway to the backyard. Enjoy even more space with a finished rec room in the basement — ideal for relaxing, entertaining, or family movie nights. The double garage (22' x 18') is insulated and chipboard-lined, with a covered breezeway for added function and charm. The double-wide driveway easily fits multiple vehicles. Major updates include a furnace (approx. 3 years old) with a 10-year warranty, a roof (approx. 10 years old) with a 40-year warranty, and a complete Nest smart system featuring 5 integrated devices: camera, video doorbell, thermostat, smoke detector, and entry access. Comfort, style, and location — all in one perfect place to land... and just minutes from takeoff. Flexible closing: 30 to 90 days. (id:8999)
3 Bedroom
2 Bathroom
1,776 ft2
375 Mitchell Road S Unit# 71
Listowel, Ontario
Welcome to Sugarbush Village, a 55 plus senior development close to shopping, medical and recreational facilities. Designed with accessibility in mind this home features a no step entrance into the unit and a no curb shower to name a couple of features. Another bonus of this unit is you have no neighbour in your backyard as it is located in the last row of units, plus its close to the walking trails through the bush and guest parking.This home offers efficient in floor heating and ductless air conditioning, a kitchen with ample cupboards and stone countertops and a bright 4 season sunroom with a concrete patio off of it. The life lease fee includes grass, flowerbed and snow removal from your drive taken care of for you. (id:8999)
2 Bedroom
2 Bathroom
1,310 ft2

