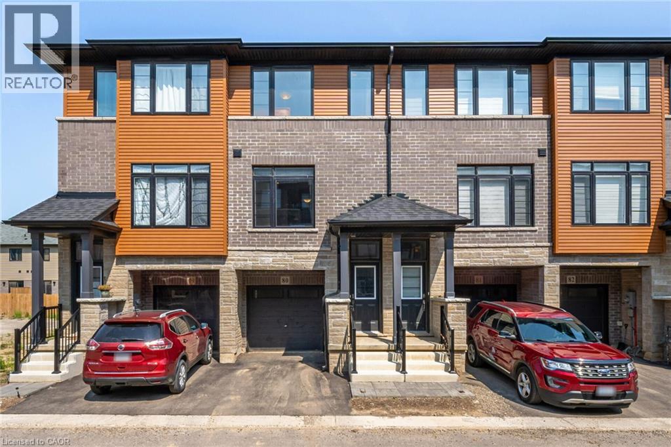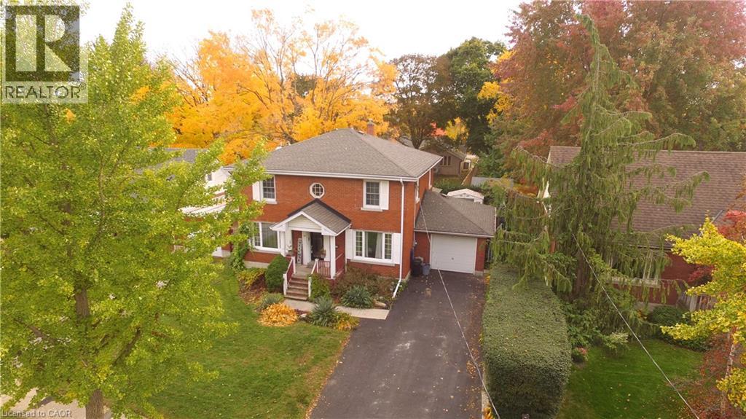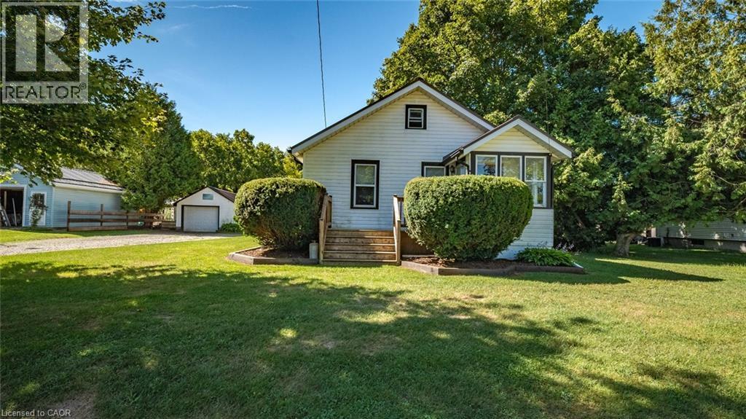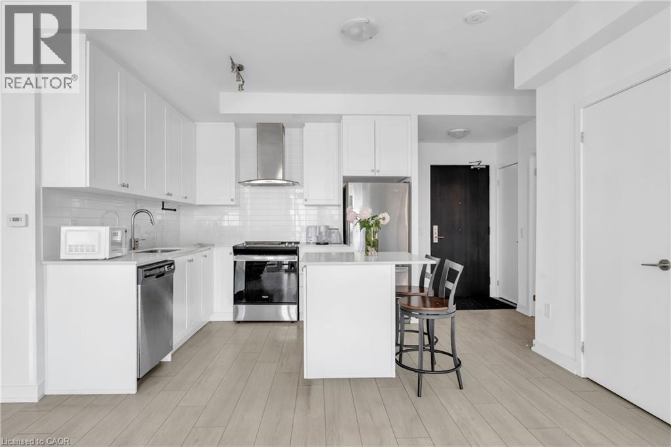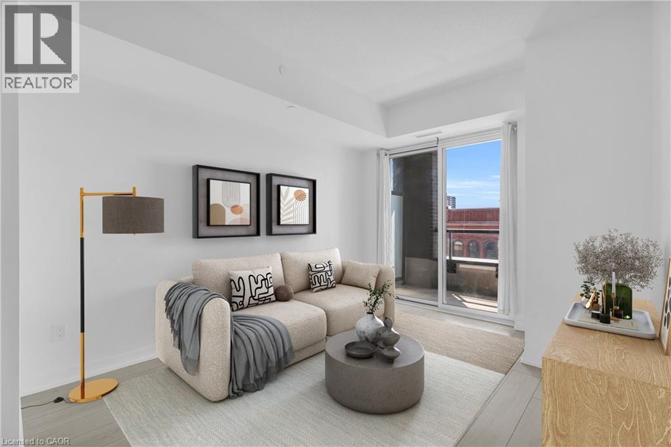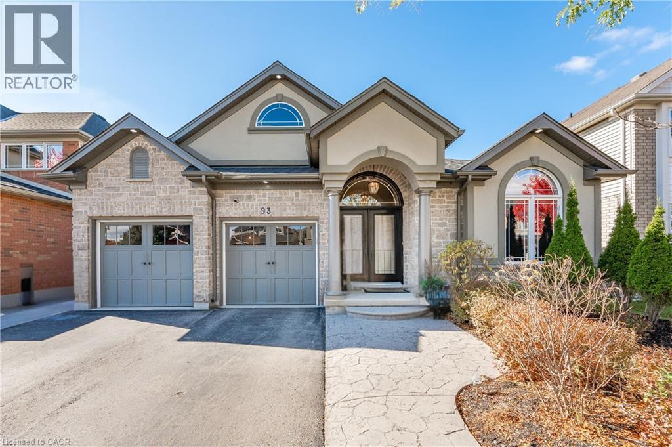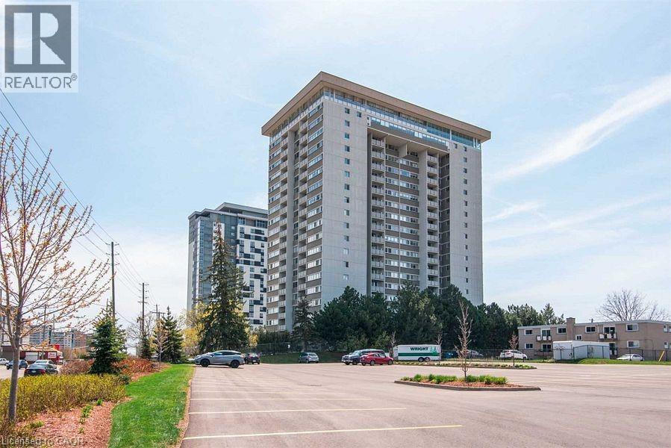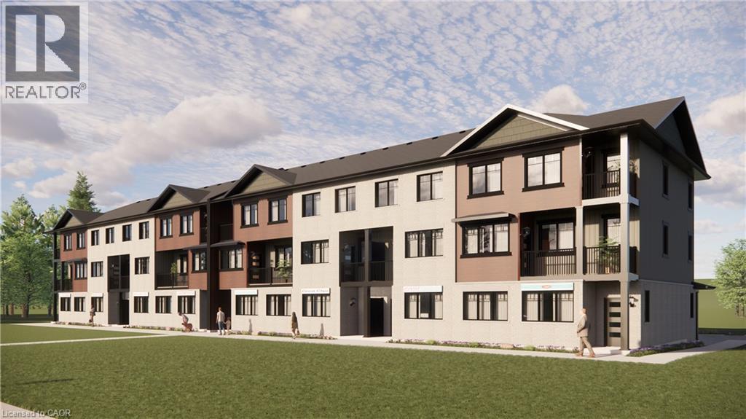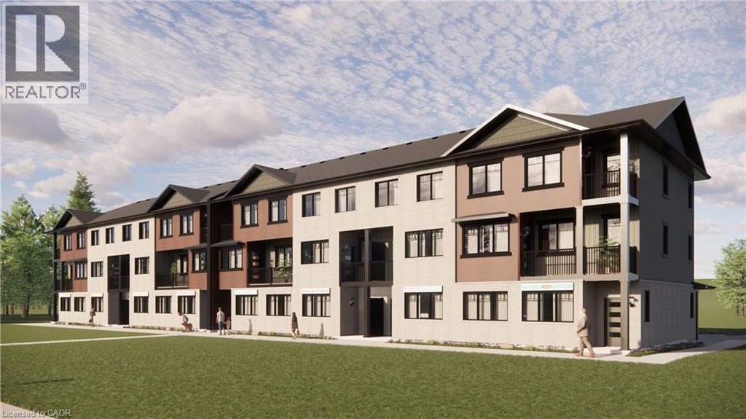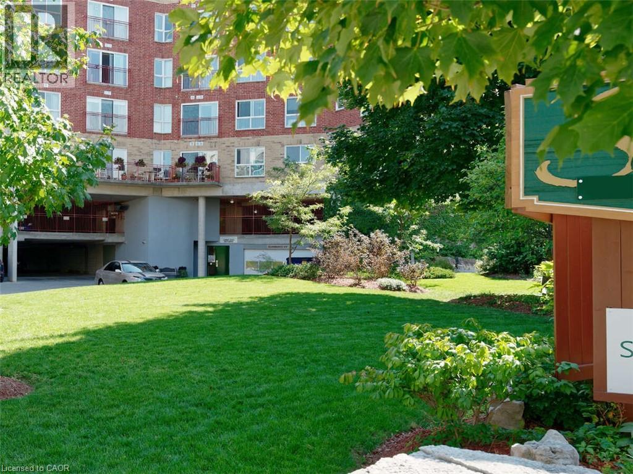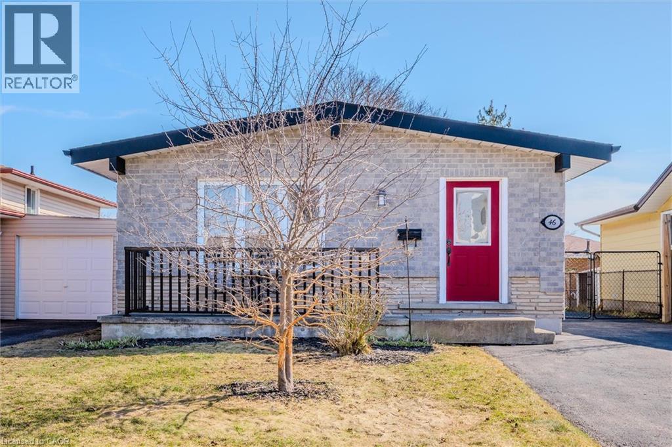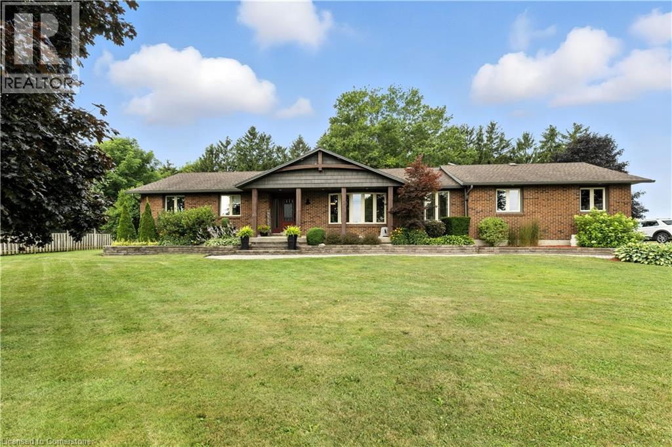461 Blackburn Drive Unit# 80
Brantford, Ontario
Opportunity Knocks on this Absolutely Affordable Starter Freehold Townhome or Investment Property! Located in Prestige West Brant, Surrounded by Only the Best Schools that the City Offers, All New Houses Surrounding & in the Neighborhood. Built in 2023, 1507 Sqft Generously Spacious & One of the Largest Floorplans in the Neighborhood, 3 Bedroom + Huge In-Law Suite Potential Den with it's Own Entrance From the Back, 2.5 Bathroom, With a Large Walk-Out Balcony & Backyard with Green Grass and Backyard Patio! Adding Another Full Washroom & a Closet in the Huge 11 Foot by 14 Foot Den Downstairs is So Easy to do to Add as a 4th Bedroom & In-Law Suite! Garage with Direct Entrance to the House! Lots of Upgrades Including Master Bedroom with Huge Walk-in Closet, Stand up Fully Glass Sliding Door Shower, Quartz Countertop in Kitchen, Double Undermount Sink, Elegant Subway Tiled Backsplash & More! The Kitchen Has an Abundance Amount of Cabinets! Lots of Visitor Parking in the Complex. Close to Schools, School Bus Stops, Plazas, Grocery Shopping, Parks, Trails, & Much More. You Really Don't Want to Miss Out on this One! (id:8999)
113 Edmund Road
Kitchener, Ontario
Are you a big family with lots of members? Or more than one family? Or maybe you want to occupy some bedrooms and rent the rest of them? If your answer is YES to one of these questions, this home is for you. I offer you a detached house with 5 bedrooms, plus one den, 3 bathrooms, a large basement, and a driveway that can accommodate four cars, plus one car in the attached garage, allowing for a total of five parking spaces. What else do you like to have? A private backyard with mature trees? We have it! A big deck and a gazebo? We have it! A hot tub in perfect working condition? We have it! A basement that is connected to the garage through a walk-up? We have it! I won’t start describing the whole house now. Please watch the 3D Virtual Tour attached to this listing, view the 50 pictures linked to the listing, and view the measurements for each space. Don’t miss this opportunity! Close to everything: Downtown, Schools, Shopping Mall, Highway Access, Library, Park, Place of Worship. Easy to see. Call your agent. (id:8999)
57121 Eden Line
Eden, Ontario
Discover the perfect blend of comfort and country charm in this bright and inviting starter home! Set on a generous ½-acre lot just 10 minutes south of Tillsonburg, this property offers plenty of space to unwind and enjoy the outdoors. Picture cozy evenings around the fire pit in your deep, private backyard, or tinkering in the detached garage that’s ideal for storage or a hobby space. Inside, this delightful 1.5-storey home features 3 bedrooms, including a spacious upper-level retreat complete with a walk-in closet. The main floor offers two additional bedrooms, a sun-filled kitchen, a welcoming dining room, and a warm, comfortable living room perfect for family time. The unfinished basement adds practical space with laundry and potential for future customization. With its peaceful rural setting, room to grow, and endless possibilities, this charming property is an opportunity you don’t want to miss! (id:8999)
55 Duke Street W Unit# 1210
Kitchener, Ontario
Located in the heart of downtown Kitchener, Young Condos offers the perfect blend of modern design, convenience, and accessibility. This 1-bedroom + den unit features 759 sq ft of open-concept indoor living space with floor-to-ceiling windows, flooding the space with natural light and offering panoramic city views. The unit also offers a large private balcony, underground parking, in-suite laundry, and a storage locker. Enjoy exceptional building amenities, including a pet spa, self-car wash, fitness zone with a spin room, and a rooftop track. The party room with sunbathing terrace, firepit, and BBQ area provide the perfect spots for relaxation and socializing. Concierge security adds peace of mind, and bike racks are available for convenience. Located steps from public transit, LRT, universities, City Hall, and the Google Tech Hub, this condo offers unmatched walkability to restaurants, cafes, shopping, and Victoria Park. Whether for personal use or investment, this condo delivers modern living in a prime location with all the amenities you need. Some photos are virtually staged or edited to remove tenant's belongings. (id:8999)
55 Duke Street Unit# 322
Kitchener, Ontario
Attention investors! Discover the perfect blend of style and convenience with this open-concept 1-bedroom + den condo at Young Condos in downtown Kitchener. Spanning 647 sq ft, this modern unit boasts floor-to-ceiling windows that flood the space with natural light and offer sweeping city views. The den offers extra flexibility, whether for work or relaxation. Step outside to your private balcony, where you can unwind while enjoying the cityscape. For added convenience, the unit comes with parking and a storage locker and access to building amenities such as a fitness zone, rooftop track, pet spa, and self-car wash. Located just steps from public transit, LRT, restaurants, shopping, and Victoria Park, this condo offers easy access to everything downtown Kitchener has to offer. With secure concierge services, it’s the ideal space for those seeking an investment or urban living in a prime location. Unit is tenanted. Some photos are virtually staged. (id:8999)
93 Vaughan Street
Guelph, Ontario
If you’ve been holding out for a premium bungalow that backs onto a real forest, and a true multigenerational home that will allow you to share future family memories with comfort and class, welcome to 93 Vaughan Street. Sitting proudly in Guelph’s south end, backing right onto Preservation Park: 27 hectares of protected urban forest, loaded with trails, wildlife, and the kind of backyard privacy you just can’t fake. Perfect for morning dog walks, late-night stargazing, and pretending you're deep in the woods when you’re actually five minutes from groceries, coffee, and the University of Guelph and 10 minutes from the 401. Inside, this custom Woodmeyer bungalow delivers nearly 3,900 square feet of upgraded living space. The 11-foot foyer and vaulted living room ceilings make a grand first impression, while the kitchen is loaded with top-end Thermador and Miele appliances. Plus a Butler’s pantry for those required Midnight Snacks after a long day's hard work. The main level includes a spa-inspired primary suite, two additional bedrooms, and sunset views from your engineered deck, with remote controlled retractable awning. Downstairs, the fully finished walkout basement offers three more bedrooms, two full baths, a built-in sauna, a full kitchenette, and a walkout patio that feels like an extension of the forest itself. Here’s the kicker: the home was originally built and registered with an accessory suite by Reid’s Heritage Homes. With recent zoning changes, you can now add an extra lower bedroom too, meaning minimal effort if you want a legal income suite or multigenerational setup. Preservation Park out back. Modern luxury inside. A location that nails everything you need today and tomorrow. Ask your Realtor for the Features & Finishes Sheet, Mudroom Laundry Renderings, and the original Accessory Unit Design Plans. (id:8999)
375 King Street N Unit# 903
Waterloo, Ontario
Welcome to 903–375 King Street North — a bright and spacious 3-bedroom, 2-bathroom condo offering comfort, convenience, and stunning 9th-floor views. Perfect for families, professionals, or those looking to downsize without compromise. The open-concept living and dining area features floor-to-ceiling windows and walkout to a large private balcony overlooking the city skyline. The modern kitchen includes granite countertops, stainless steel appliances, and ample cabinetry — ideal for everyday living and entertaining. The primary bedroom offers a walk-in closet and 4-piece ensuite, while two additional bedrooms provide flexibility for guests, office, or hobbies. A second full bathroom and in-unit storage add everyday convenience. Enjoy fantastic building amenities: indoor pool, fitness center, party room, sauna, and covered parking, with extra storage available. Prime location just minutes to Conestoga Mall, Uptown Waterloo, universities, restaurants, and LRT access. Well-managed building with everything you need for modern condo living. Don’t miss this rare 3-bedroom opportunity — book your private showing today! (id:8999)
2247 Line 34 Road
Shakespeare, Ontario
Welcome to Sonnets & Studios (THE VERSE & THE ODE); where the harmony of home and work come together in one thoughtfully designed space. This modern work-live townhome offers the perfect setting for both your personal and professional life, featuring 2,121 sq. ft. of beautifully appointed living space alongside a 489 sq. ft. commercial area tailored for creative entrepreneurs, freelancers, or small business owners. Step into the open-concept living and dining area, where style meets functionality. With 9 foot ceilings in the main living space, expansive windows, and seamless design elements create a bright and airy ambiance perfect for both intimate family gatherings and larger social events. With 4 spacious bedrooms and 3 contemporary bathrooms, The ODE provides ample room for relaxation and privacy. The 489 sq. ft. commercial space on the ground floor offers flexibility to bring your business dreams to life. Whether it's a chic art studio, a home office, or a small boutique, this professional area is designed to inspire creativity and productivity, just steps away from your comfortable living quarters. Sonnets & Studios combines the tranquility of home with the practicality of an on-site business, offering the ultimate lifestyle for those looking to blend work and life effortlessly. (id:8999)
2247 Line 34 Road
Shakespeare, Ontario
Welcome to Sonnets & Studios (THE LYRIC); where the harmony of home and work come together in one thoughtfully designed space. This modern work-live townhome offers the perfect setting for both your personal and professional life, featuring 1,506 sq. ft. of beautifully appointed living space alongside a 338 sq. ft. commercial area tailored for creative entrepreneurs, freelancers, or small business owners. Step into the open-concept living and dining area, where style meets functionality. With 9 foot ceilings in the main living space, expansive windows, and seamless design elements create a bright and airy ambiance perfect for both intimate family gatherings and larger social events. With 3 spacious bedrooms and 3 contemporary bathrooms, The LYRIC provides ample room for relaxation and privacy. The 338 sq. ft. commercial space on the ground floor offers flexibility to bring your business dreams to life. Whether it's a chic art studio, a home office, or a small boutique, this professional area is designed to inspire creativity and productivity, just steps away from your comfortable living quarters. Sonnets & Studios combines the tranquility of home with the practicality of an on-site business, offering the ultimate lifestyle for those looking to blend work and life effortlessly. (id:8999)
20 St George Street Unit# 507
Kitchener, Ontario
For more info on this property, please click the Brochure button. . Sandhills Retirement Community in Downtown Kitchener is a Life Lease building operating since 2001. A not-for-profit corporation providing quality housing for active seniors 55+ years of age. Sandhills is a caring friendly community of residents. Suites are individually heated with efficient electric hot water forced air systems and each is cooled with its own rooftop air conditioner. Well maintained, efficient and quiet, ensuring an economical and comfortable place to call home. As a Life Lease there are no worries about replacing or repairing the HVAC equipment. Pet friendly (with a few restrictions). Unit must be owner occupied (no rental units in building). Note: for Life Lease properties traditional mortgages are usually not available. This 691 square foot professionally upgraded 1 bedroom unit enjoys a west view of downtown, with spectacular sunsets. Real hardwood flooring (hickory) in main rooms with premium marmoleum linoleum in the kitchen and bathroom. Large master bedroom can easily accommodate a king sized bed and two dressers. Ample storage with a double closet (mirrored doors). Kitchen has quartz countertops, tile backsplash and a large pantry. Stove, refrigerator and dishwasher are included. The bathroom has a walk-in shower with well positioned grab bars. Utility room outfitted with newer front loading washer and dryer. A single inside garage parking space is included along with a secure storage locker. Monthly payment of $630 includes property taxes. Electricity is extra, but reasonable due to the quality of the building construction. Located within the Victoria park heritage district. Close to numerous churches, shopping, entertainment, Kitchener & more. (id:8999)
46 Roberts Crescent
Kitchener, Ontario
Easy to show 3 bedroom bungalow with 2 bedroom in law set up on lower level. New 3 piece bathroom with new kitchen and separate entrance. Central air and furnace 2019. Numerous renovations and improvements during 10 year occupancy, carpet free. (id:8999)
404996 Beaconsfield Road
Burgessville, Ontario
Rural lifestyle at its best! This large, stunning bungalow with in-law set up is situated on nearly an acre of land. If you have a growing family, multi-generational living, or a potential income suite, then this is a home you must see. Nicely updated throughout the main floor with 3 bedrooms, large entertaining kitchen, and inviting access to the backyard spaces. The private backyard is nicely appointed and yet still has so much potential. It features a large composite deck with gazebo, paving stone walkway with built in fire pit, an oversized workshop/secondary garage, and parking for 8-10 large size vehicles. Even with all this, there is ample room remaining for a pool, detached garage, boat/trailer storage, etc. A secondary entrance from the back yard can be used as a private entrance to the basement, which is already well set up for in-law use. This unique property is conveniently located just 10 km from the 401 at Woodstock, and 12 km from the 403 makes this ideal location for commuters to London, Waterloo Region, and Brantford. Recent updates include Back Deck (2021), Kitchen (2020), Front Entrance Door & Foyer (2023), Septic (2023) and Front Bay Window (2023) (id:8999)

