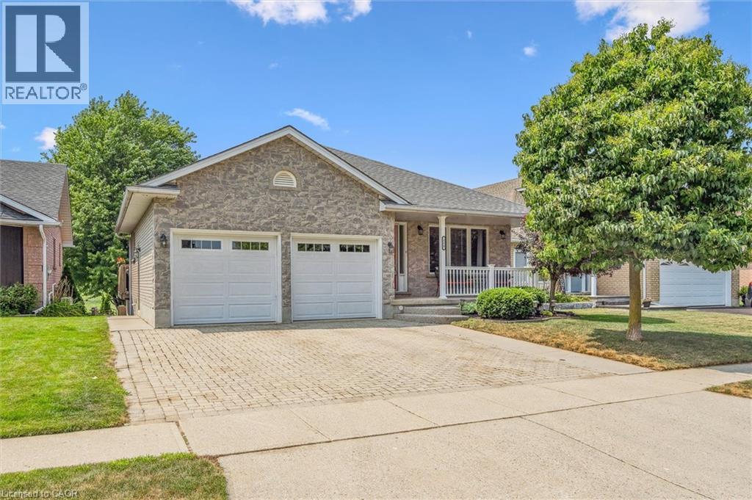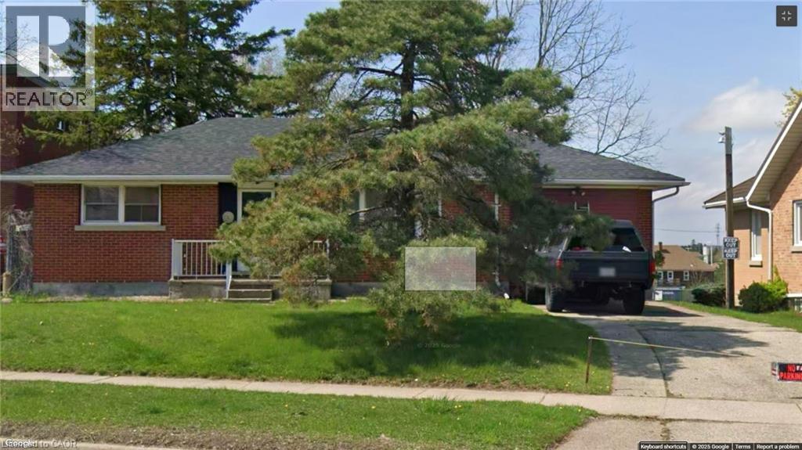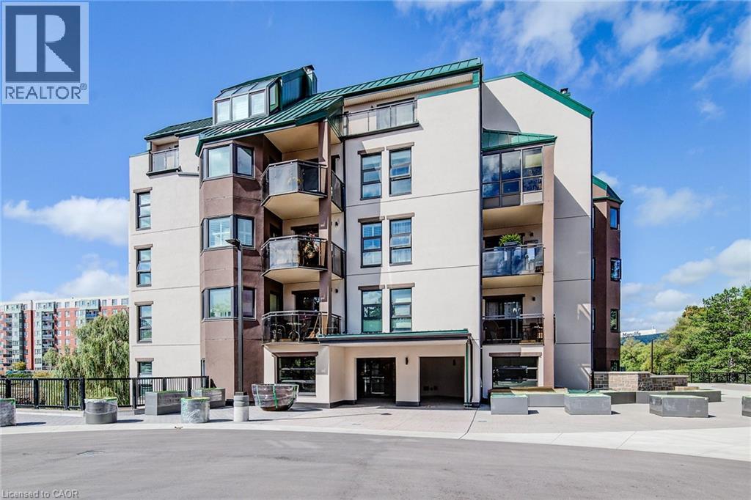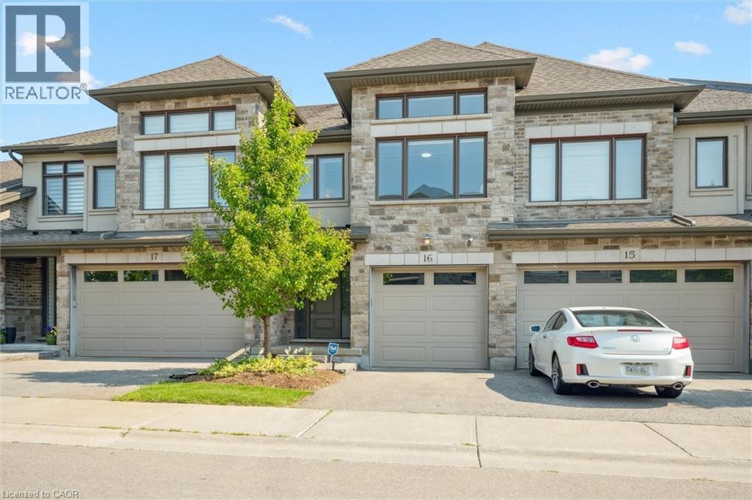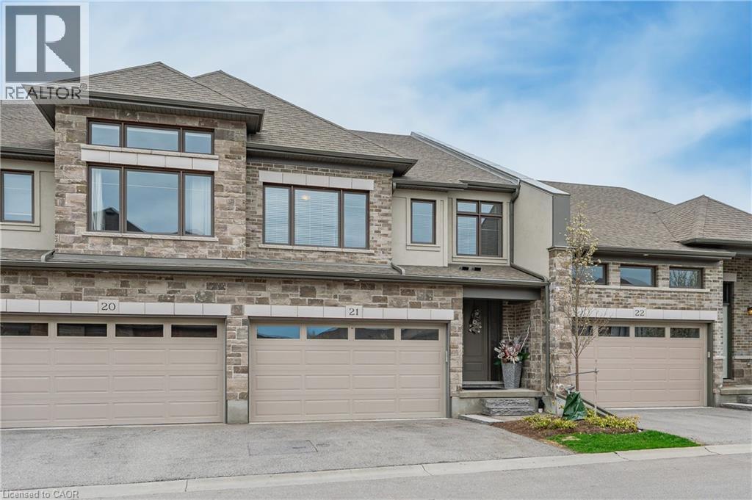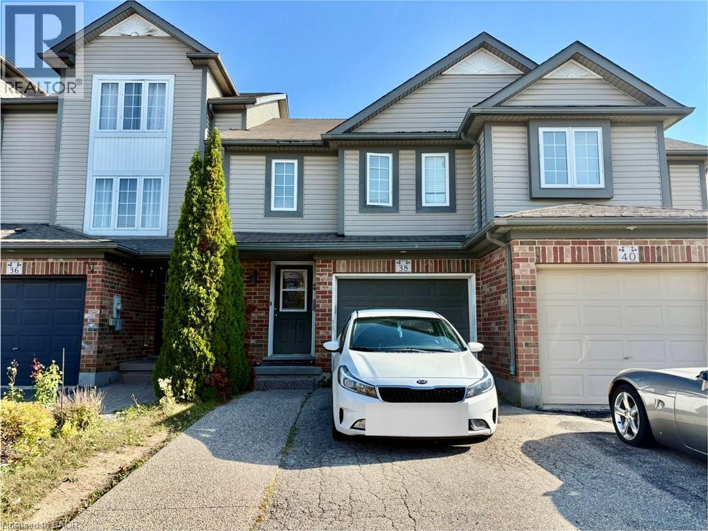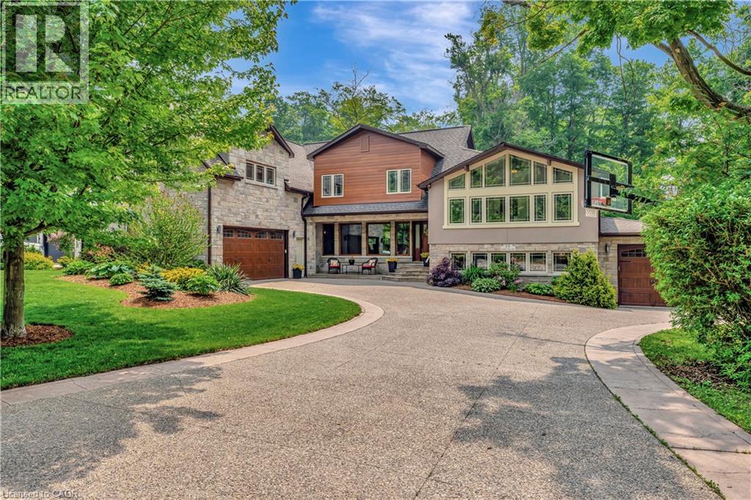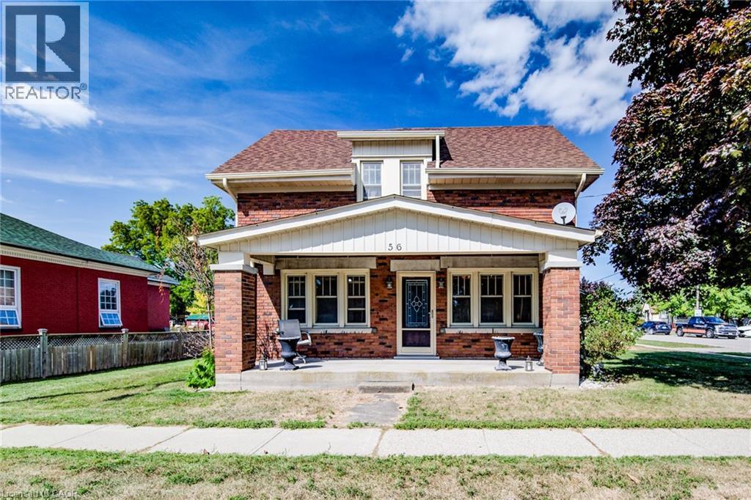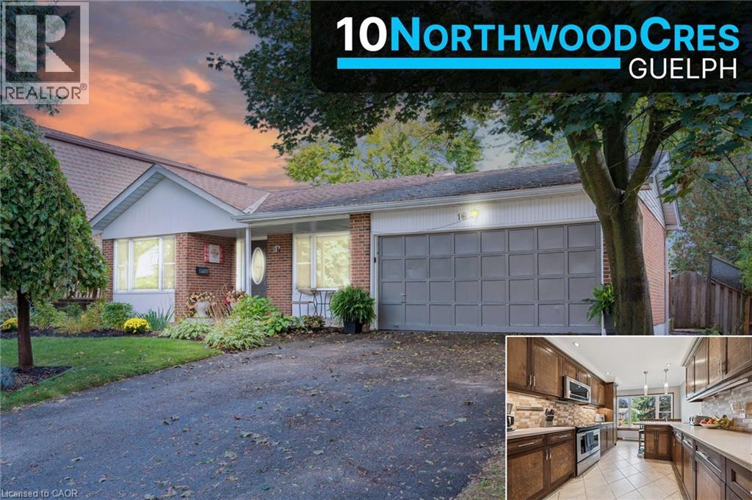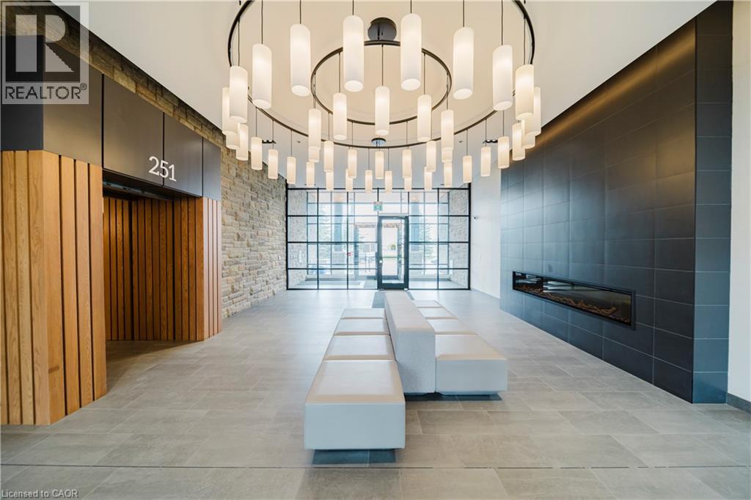114 Delavan Drive
Cambridge, Ontario
A Picturesque, stunning property with no rear neighbors and 2995 sq feet of finished living space. Welcome to 114 Delavan Dr in the West Galt portion of Cambridge. You are welcomed by an interlocking driveway, double garage and a lovely covered front porch. Inside the home presents a good sized living and dining room with hardwood flooring, a bright white kitchen with stainless steel appliances, large island and access to side deck, perfect for a BBQ. The upper portion of the home features three bedrooms and a 4 piece bathroom with updated countertop. The primary offers a walk in closet and 4 piece ensuite bath, again with new countertops. The lowest level is complete with an addition 4th bedroom, 4 piece cheater ensuite bathroom complete with new vanity, massive living room with high ceilings and a bonus room that can be used as a gym, office, games room and more. The most attractive feature in this area of the home is the walk out to the extraordinary backyard oasis. Here you have a covered porch, on ground 15 x 29 pool, aggregate concrete, and multi-level deck providing ample entertaining space. Enjoy the sunsets over the trees while hosting family and friends on a warm summers night, or cool fall evening. This beautiful family home in a highly desirable location awaits its next owner. Other updates in the home include Furnace & Heat Pump (2023), Insulated Garage Doors (2022), Bathroom Countertops (2025), Front Porch Railings (2020), Pool Pump (2017) and Pool Heater (2016). Book your showing today and don't miss out on this great opportunity. (id:8999)
160 Erb Street E
Waterloo, Ontario
Single Detached Bungalow with Large Lot. Zoning is RMU 20. Features a 62ft X 165ft Lot. Features a 900 SqFt two level Addition on the back of the Home and 1200 sqft with the main floor of the Bungalow. Plenty of Opportunity with the Home and Property. (id:8999)
54 Blue Springs Drive Unit# 41
Waterloo, Ontario
This beautifully maintained 1,760 sq ft condo at 54 Blue Springs Drive, Unit 41 offers a rare opportunity to own in one of Waterloo’s most peaceful and picturesque communities. Designed for comfort and flow, the open-plan layout boasts multiple living and dining spaces, perfect for entertaining or quiet evenings by the fireplace. Oversized windows flood the space with natural light and showcase stunning views of the surrounding pond and forested trails. The thoughtfully designed galley kitchen features white cabinetry, granite countertops, and a stylish tile backsplash. Step out to the private balcony and enjoy coffee or cocktails while surrounded by birdsong and gentle breezes. With two spacious bedrooms, two bathrooms, and in-suite laundry, this home offers the ideal balance of style and practicality. The well-managed building includes underground parking, a storage unit, guest parking, BBQ area, and private trails, all on a beautifully landscaped property with water features. This is the ideal lifestyle for downsizers, professionals, or anyone seeking low-maintenance, nature-connected living without compromise. (id:8999)
271 Grey Silo Road Unit# 16
Waterloo, Ontario
Discover executive living in the heart of prestigious Carriage Crossing at Grey Silo Gate — a quiet, upscale condo community steps from nature, minutes from urban amenities. This immaculately maintained 3-bedroom, 4-bathroom multi-level townhome offers nearly 2,500 sq ft of finished living space, seamlessly combining style, comfort, and functionality. Step inside to a bright, open-concept main floor featuring soaring ceilings, updated designer lighting, fresh paint, and quality laminate flooring. The heart of the home is the gourmet kitchen, designed for both beauty and practicality — with a massive Caesarstone island and breakfast bar, tall upgraded cabinetry with under-cabinet lighting and valance, a glass backsplash, a walk-in pantry with pull-out storage, and a custom-framed fridge nook ready for a 36 appliance. The living area is perfect for entertaining or unwinding, featuring a built-in wall unit with shelving, cabinets, and an electric fireplace. Step through sliding glass doors (with transom windows) to your maintenance-free composite deck with a gas BBQ line and privacy gate. Upstairs, the luxurious primary suite boasts a walk-in closet with custom organizers and a stunning ensuite with glass shower and double sinks. The upper loft provides a stylish and functional space for a home office or reading nook, while two additional spacious bedrooms and a well-appointed family bath complete this level. The laundry room is conveniently located on the main floor and features extra cabinetry. The finished basement adds valuable living space with look-out windows, luxury vinyl flooring, and a large recreation room. Enjoy low-maintenance living with no grass to cut and no snow to shovel. All appliances are included—just move in and enjoy. Situated near RIM Park, Grey Silo Golf Course, the Grand River, and scenic trails, this home offers the perfect blend of modern urban living and outdoor adventure. This is a rare opportunity to own a turnkey luxury townhome! (id:8999)
271 Grey Silo Road Unit# 21
Waterloo, Ontario
Welcome to this beautifully finished multi-level row townhouse nestled in the highly sought-after Grey Silo Gate community. Boasting over 3,100 sq. ft. of beautifully finished living space, this home offers both elegance and functionality. Its modern kitchen has built-in appliances with granite countertops, an extended breakfast island with seating, and ample cabinetry, perfect for culinary adventures and entertaining guests. There is a separate dining area with access to a covered composite porch with stairs leading down to the backyard. The open concept living room has soaring 16' ceilings and a cozy brick fireplace which serves as the focal point, creating a warm atmosphere. A spacious inviting foyer and modernized mudroom with main floor laundry access. There are three generous sized bedrooms, including a primary suite with a luxurious ensuite featuring double sink, freestanding soaker tub, walk-in glass shower with tile and a spacious walk-in closet. The additional second floor space offers versatility as a home office, reading nook, or play area. Finished basement offers lots of light with large above grade windows, open space for any recreational needs, along with a special featured built-in sauna, private office, and two additional storage spaces. Situated within walking distance to RIM Park’s Manulife Sportsplex and Healthy Living Centre, Grey Silo Golf Course, and the scenic Walter Bean Grand River Trail, outdoor enthusiasts and active families will appreciate the convenience and lifestyle this location has to offer. (id:8999)
38 Max Becker Drive
Kitchener, Ontario
This FREEHOLD townhome is located in the highly sought-after Williamsburg neighbourhood, offering an excellent opportunity for first-time home buyers or small families. It features three spacious bedrooms, 1.5 bathrooms, 2nd floor laundry, and a fully finished basement with a rough-in for an additional bathroom. Set in a family-friendly community, this home provides convenient access to major highways, schools, gym, shopping centre, and a variety of everyday amenities, combining comfort, convenience, and lifestyle in one ideal location. (id:8999)
85 Union Boulevard
Kitchener, Ontario
Welcome to Old Westmount and Belmont Village – a beautifully updated home that blends timeless charm with modern upgrades. This spacious residence offers plenty of room for family living and entertaining. Step into a warm and inviting main floor featuring elegant flooring, a cozy wood-burning fireplace, and a stunning kitchen addition with direct walkout to a covered porch – perfect for enjoying the fully treed backyard of your dreams. The beautifully landscaped front and back gardens are equipped with a timed irrigation system. The second floor boasts a well-appointed primary bedroom, a family bath, two additional bedrooms, and hallway access to a fully finished loft – ideal as a recreation space or an extra bedroom. The basement offers excellent potential for a small business, with a private side entrance, a recreation area, and a flexible office or additional bedroom. Also featured are a cedar sauna, a cold room, and ample storage. Additional updates include a new wall mount furnace for the radiant heat, fully updated wiring and electrical systems, and improved insulation for energy efficiency. Enjoy timeless features such as a covered front entrance and original character details – all nestled in Old Westmount, just a short stroll to Belmont Village, Vincenzo’s and uptown Waterloo. This one-of-a-kind home offers comfort, space, and style – inside and out. (id:8999)
11 Maple Hill Drive
Kitchener, Ontario
An incredible opportunity to live on one of the most sought-after streets in all of KW! From the moment you arrive you'll be captivated by the striking exterior! The exposed aggregate driveway (10 car parking) is perfectly complemented by three garage bays. Situated on a meticulously landscaped near half acre lot (100’ x 191’), an absolute showstopper inside and out. The expansive open-concept main floor design allows effortless entertaining and comfortable everyday living. The living room offers picturesque views to both the front and rear property, seamlessly flowing into a dining area with walkout access to the backyard deck. The oversized eat-in kitchen is a chef’s dream, featuring a 6-seater island and an abundance of cabinetry and prep space, with an additional corridor of custom cabinetry that leads to a sunken sunroom bathed in natural light. Upstairs, the impressive primary suite is lined with windows, creating a bright, airy retreat. A generous walk-in closet (potential for a second walk-in) complements the spa-inspired ensuite bath. Two additional bedrooms and a large storage room complete the upper level. The thoughtfully designed layout offers flexibility with a ‘secondary wing’, a perfect retreat for extended family or guests. This wing features a stunning living room with soaring vaulted ceilings and oversized windows, full bathroom, two additional bedrooms and large office. With two separate garage entrances, the home also features dual mudrooms, each with its own powder room. The traditional basement area is ideal for entertaining, providing ample space for gatherings and leisure. Outside, the expansive deck leads you to a beautifully private, landscaped backyard oasis. A rare find in the heart of the city! Situated mere steps from one of Canada’s top-rated golf courses, Westmount Golf & Country Club, and within minutes of the region’s finest amenities, shopping, & dining. This is an exceptional offering for those seeking both luxury and lifestyle. (id:8999)
776 Laurelwood Drive Unit# 301
Waterloo, Ontario
Welcome to this bright and beautifully maintained 2-bed, 2-bath condo in the highly sought-after Laurelwood/Laurel Creek Village community. Featuring over 1,000 sq. ft. of living space plus a spacious balcony, this corner unit offers an open-concept layout with hardwood flooring, large windows allowing for year-round natural light. The gourmet kitchen includes granite countertops, stainless steel appliances, a large island, and modern dark cabinetry. The primary suite features a walk-in closet and an oversized ensuite with a glass shower, double vanity. The second spacious bedroom and another 4-piece bath are thoughtfully separated for added privacy. In-suite laundry is tucked away near the foyer for convenience. This unit includes 1 dedicated parking spot and an oversized locker. Enjoy top-tier building amenities: a party room, theatre, game room, BBQ area, bike storage, ample visitor parking, and more. Ideally located near the top schools of Waterloo Region, universities, trails, parks, YMCA, library, shopping, and transit. A fantastic opportunity in one of Waterloo’s most desirable neighborhoods! (id:8999)
56 Albert Street E
Plattsville, Ontario
Welcome to 56 Albert Street E in the quaint town of Plattsville. This charming older home sits on a large corner lot and is perfect for your growing family. Enjoy morning coffee on either the front or side covered porch. Three generous bedrooms with lots of closet space, huge kitchen, hardwood floors, beautiful woodwork and main floor laundry. Large detached double car garage measuring 22 feet wide x 28 feet long with workshop at the back is a handyman's dream. Close to 401 access and within walking distance to Library, School and Community Centre. Don't miss out on this great home, call today for your private showing (id:8999)
10 Northwood Crescent
Guelph, Ontario
Welcome to 10 Northwood Crescent, Guelph! This spacious 4-bedroom, 3-bath backsplit is tucked away on a quiet west-end crescent, close to shopping, schools, parks, and just steps from the West End Recreation Centre. Offering over 2,000 sq.ft. of finished living space across multiple levels, this home boasts a bright and flexible layout that’s perfect for families. The redesigned kitchen features built-in appliances, abundant cabinetry, and plenty of counter space for both everyday living and entertaining. Spacious living areas are filled with natural light, while the freshly painted interior creates a true move-in ready feel. Recent updates (2025) include a new dishwasher, new bedroom windows, new ductwork, a high-efficiency gas forced-air furnace and AC, modern pot lighting, and disconnection of the old baseboards—all providing improved comfort and efficiency. Upstairs you’ll find three generous bedrooms, while the lower level offers additional living space, ideal for family gatherings, along with a bedroom complete with its own ensuite. Outside, the private backyard provides a peaceful retreat, perfect for summer relaxation. A double-car garage completes this fantastic package—truly a well-designed family home in one of Guelph’s most convenient neighbourhoods. (id:8999)
251 Northfield Drive E Unit# 505
Waterloo, Ontario
Discover modern living in this bright and stylish 1-bedroom, 1-bathroom condo with in-suite laundry. Perfect for first-time buyers or investors, this unit offers strong rental potential in a location that checks every box. Conveniently situated near transit, just minutes from Conestoga Mall and everyday amenities, and a quick 10-minute drive to the University of Waterloo and Wilfrid Laurier University. With fast access to the expressway, getting around the city is effortless. Inside, you’ll find a move-in ready space finished with quality details—durable vinyl flooring, quartz countertops, a sleek tile backsplash, and all appliances included. The building itself is packed with lifestyle perks: work out in the fitness centre, host gatherings in the event room, or focus in the co-working space. Unwind on the rooftop terrace with BBQs, relax by the courtyard fire pit and hot tub, or make use of practical features like secure bike storage and a pet wash station. (id:8999)

