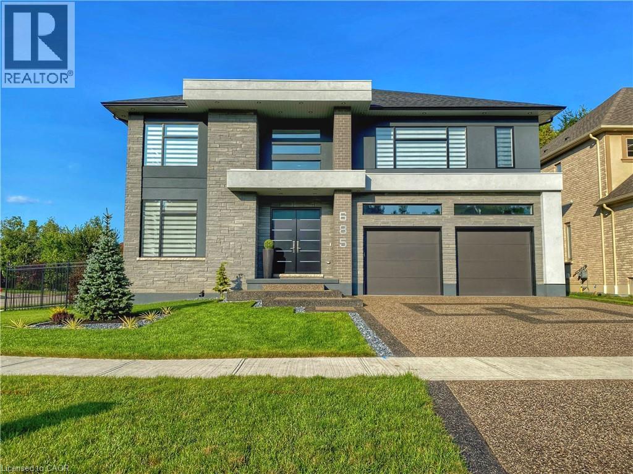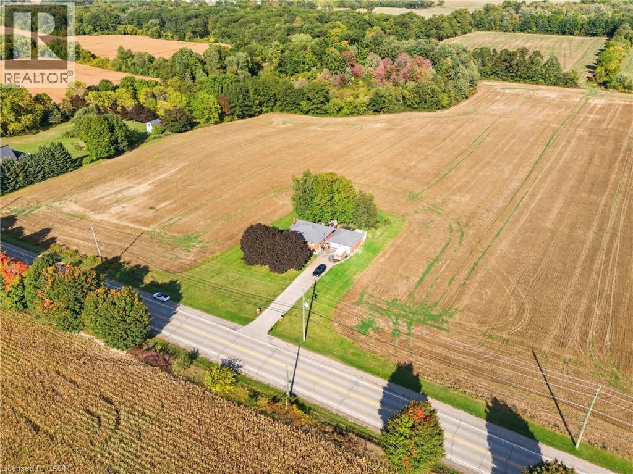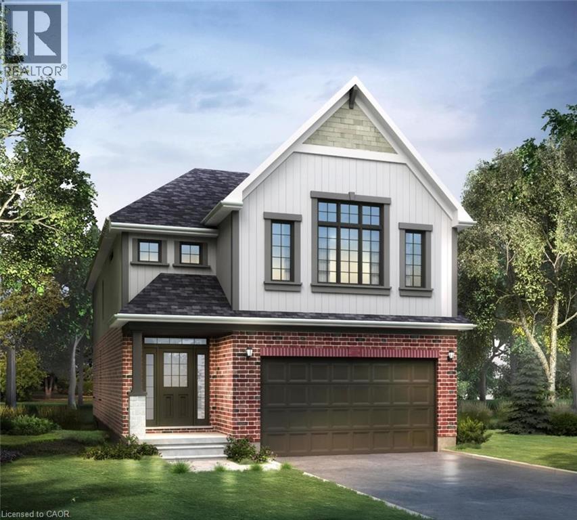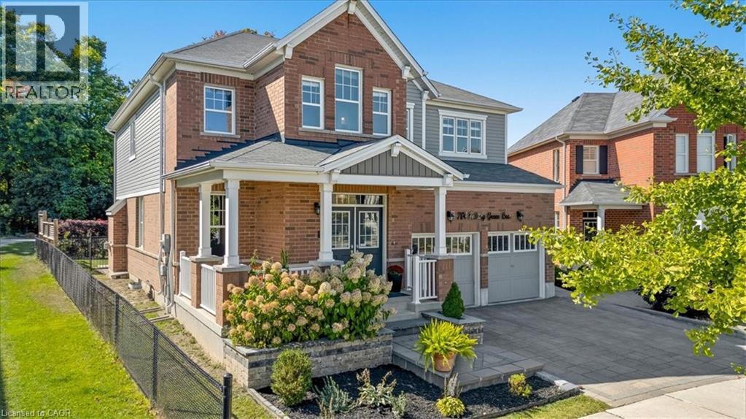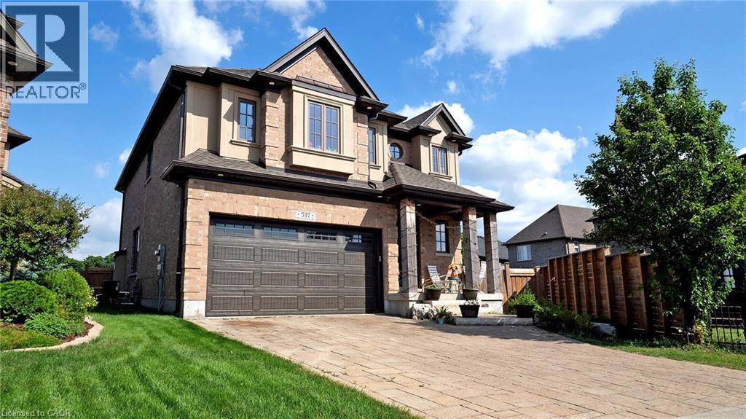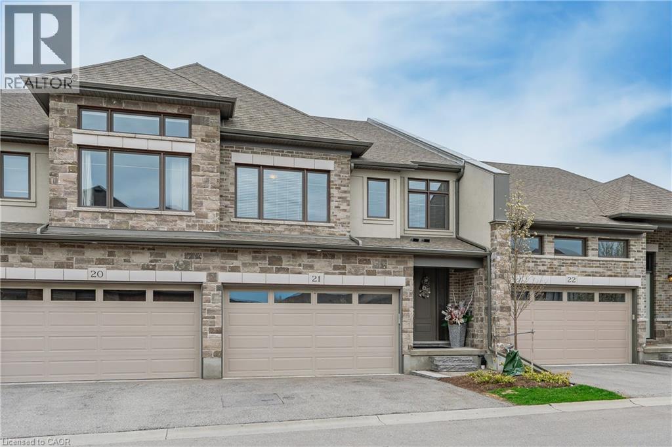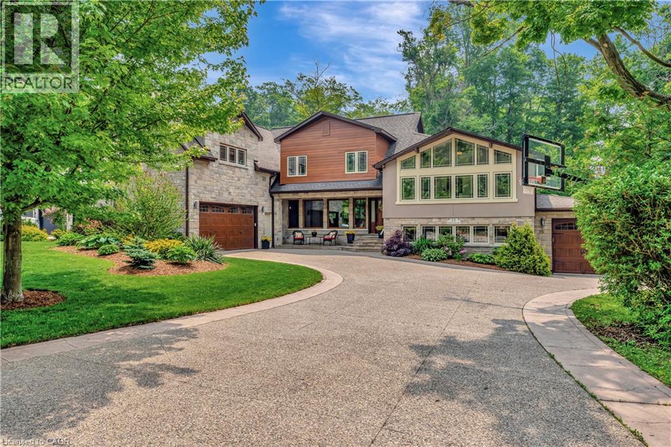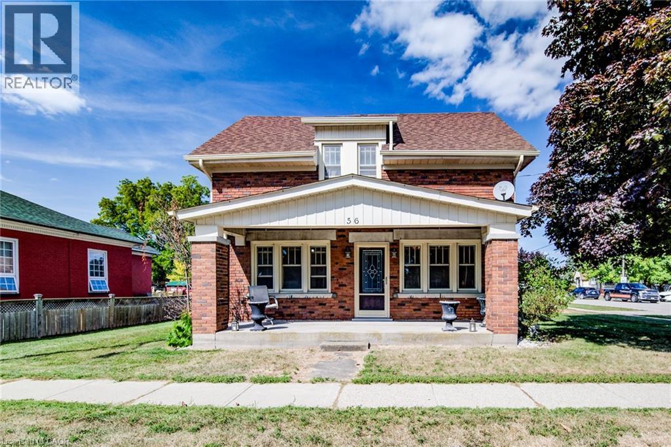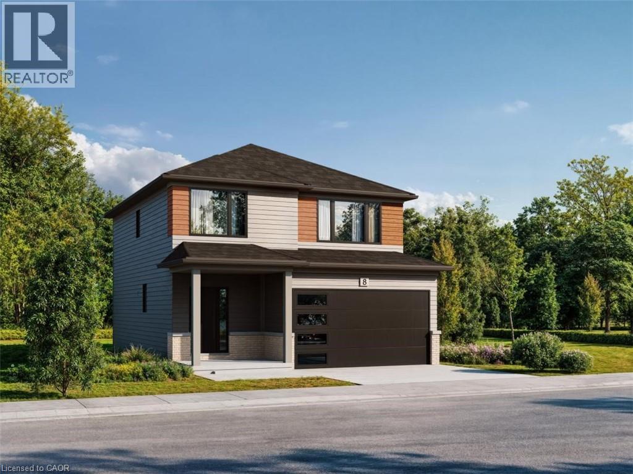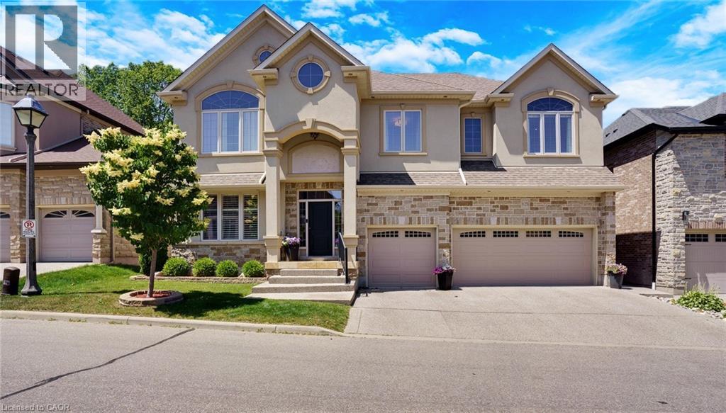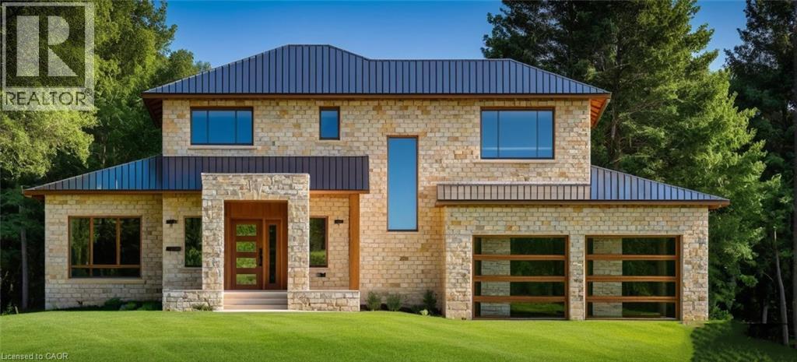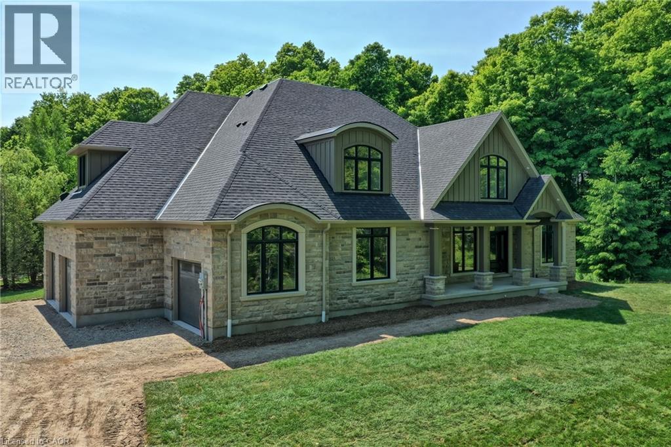685 Meadowsweet Avenue
Waterloo, Ontario
Prestigious Residence Custom Built-In 2020 Offering 4735 Square Feet Main + 2nd Floor (6488 Square Feet Of Living Space) In Waterloo West Built On A Large 10,000+ Square Feet Lot And Surrounded By 700+ Acres Of Conservation Lands With Walking Trails. This Truly Rare Offering Modern House Built In An Open Concept Fashion With 10ft Ceilings On The Main Floor, Large Windows Throughout For An Abundance Of Natural Light Features A Total Of 5 Bedrooms + 2 Offices (1 Office Could Be Turned Into A 6th Bedroom) + 5 Bathrooms. The Richness Of Design, Materials And Execution Is Top Level In This Custom-Built House Of European Elegance Where Everything Has Been Thought Out In The Smallest Detail. Quiet Neighbourhood, Close To Universities, Tech Park And Shopping As Well As Walking Distance To Schools. (id:8999)
1091 Branchton Road
Cambridge, Ontario
900 Sq. ft. 3 bedroom home with a partially finished basement, 1 bathroom. Exceptional 98-acre farm just south of Cambridge city limits. Approximately 70 acres of workable land, with potential to clear an additional 15 acres for cultivation. Excellent soil quality and gently rolling topography ideal for a variety of crops. Great investment opportunity with close proximity to city amenities and easy access to major routes. Perfect for expanding agricultural operations or holding for future potential. (id:8999)
7 Pine Warbler Street Unit# Lot 0002
Kitchener, Ontario
The Miles 2 T plan offers 2,436 sf and is located in the sought-out Doon South Harvest Park community, minutes from Hwy 401, parks, nature walks, shopping, schools, transit and more. This home features 3 Bedrooms, 2 1/2 baths and a double car garage. (4 Bedroom option available, sold separately) The Main floor begins with a foyer, a 2pc powder room large mudroom by the garage entrance and a large walk in closet off of the main hallway. The main living area is an open concept floor plan with 9ft ceilings, large custom Kitchen, dinette and great room. Main floor is carpet free finished with quality Hardwoods in the great room, ceramic tiles in kitchen, dinette, foyer, laundry and all baths. Kitchen is a custom design with a large kitchen island with breakfast bar and granite counters. Second floor features 3 spacious bedrooms, a family room, laundry and two full baths. Primary suite includes an Ensuite with a walk-in tile shower w/glass enclosure, double sink vanity and a stand alone soaker tub. Also, in the primary suite you will find an oversized walk-in closet. Enjoy the benefits an comforts of a NetZero Ready built home. Closing scheduled for Summer 2026 Various Lots and other plans available. (id:8999)
304 Falling Green Crescent
Kitchener, Ontario
Set on a premium landscaped lot backing onto lush GREENSPACE, this extraordinary home offers not just a place to live, but a lifestyle to be cherished. With walking trails at your doorstep and Schlegel Park just steps away, every day feels connected to nature. Inside, 9-foot ceilings and gleaming hardwood floors set the stage for elegance. A dedicated main floor office makes working from home effortless, while the open-concept family room, anchored by a gas fireplace with a striking stone accent wall, invites gatherings that turn into lasting memories. The chef-inspired kitchen, finished with granite countertops throughout, flows seamlessly to the heart of the home and beyond—into a picturesque backyard with a stone patio and retractable awning. Here, an entertainer’s paradise awaits: a fully equipped outdoor kitchen with fridge, built-in BBQ, outdoor stove, and custom stonework—designed for unforgettable evenings overlooking the treetops. Upstairs, four generously sized bedrooms, each with its own ensuite, provide comfort and privacy for the entire family. The finished lower level offers even more possibilities with a SIDE DOOR ENTRANCE TO THE IN-LAW SUITE WITH EGRESS WINDOWS, featuring a modern open-concept kitchen with granite countertops, luxury flooring, and bright, spacious design—perfect for multi-generational living or welcoming long-term guests. Every corner of this home speaks to quality and care, from the granite finishes carried throughout to the thoughtful landscaping. This is more than a house—it’s a place where family traditions are built, laughter fills the rooms, and every day feels like home. Steps to top rated schools, parks, trails, shops, restaurants plus more! Some photo virtually staged (id:8999)
537 Millstream Drive
Waterloo, Ontario
Carriage Crossing dream home! Prestigious neighborhoods, oversized corner lot w/ easy access to the park & walking trails, this stunning, custom-built luxury home is loaded w/ upgrades & designer finishes throughout. Offering over 4,500+ SF of beautifully finished living space & featuring 4+1 bdrms, & 4+1 baths, this home is truly one-of-a-kind. Main floor hrdwd & porcelain tile, designer lighting, pot lights, crown moulding & custom window treatments. Kitchen, is complete w/ large central island, premium appliances, quartz counters, & a generous breakfast area w/ walkout to the deck & backyard. A main-floor office with future potential to convert to a bedroom. Upstairs, the luxurious primary suite features custom millwork, two over-sized walk-in closets/dressing room w/ built-ins, & a spa-like ensuite w/ soaker tub, double vanity, & glass shower, another bedroom w/ 3pce ensuite, and 2 other bedrooms with a 5-pce Jack and Jill bath. The finished basement features a spacious rec rm, 1 bedroom w/ 3-pce bathroom. Covered deck, fenced back yard. Close to top-rated schools, area workplaces, universities, RIM Park, Grey Silo Golf Club, Walter Bean Trail, Farmers Market, & all popular amenities. Quick HWY access. You will fall in love w/ this spectacular home! (id:8999)
271 Grey Silo Road Unit# 21
Waterloo, Ontario
Welcome to this beautifully finished multi-level row townhouse nestled in the highly sought-after Grey Silo Gate community. Boasting over 3,100 sq. ft. of beautifully finished living space, this home offers both elegance and functionality. Its modern kitchen has built-in appliances with granite countertops, an extended breakfast island with seating, and ample cabinetry, perfect for culinary adventures and entertaining guests. There is a separate dining area with access to a covered composite porch with stairs leading down to the backyard. The open concept living room has soaring 16' ceilings and a cozy brick fireplace which serves as the focal point, creating a warm atmosphere. A spacious inviting foyer and modernized mudroom with main floor laundry access. There are three generous sized bedrooms, including a primary suite with a luxurious ensuite featuring double sink, freestanding soaker tub, walk-in glass shower with tile and a spacious walk-in closet. The additional second floor space offers versatility as a home office, reading nook, or play area. Finished basement offers lots of light with large above grade windows, open space for any recreational needs, along with a special featured built-in sauna, private office, and two additional storage spaces. Situated within walking distance to RIM Park’s Manulife Sportsplex and Healthy Living Centre, Grey Silo Golf Course, and the scenic Walter Bean Grand River Trail, outdoor enthusiasts and active families will appreciate the convenience and lifestyle this location has to offer. (id:8999)
11 Maple Hill Drive
Kitchener, Ontario
An incredible opportunity to live on one of the most sought-after streets in all of KW! From the moment you arrive you'll be captivated by the striking exterior! The exposed aggregate driveway (10 car parking) is perfectly complemented by three garage bays. Situated on a meticulously landscaped near half acre lot (100’ x 191’), an absolute showstopper inside and out. The expansive open-concept main floor design allows effortless entertaining and comfortable everyday living. The living room offers picturesque views to both the front and rear property, seamlessly flowing into a dining area with walkout access to the backyard deck. The oversized eat-in kitchen is a chef’s dream, featuring a 6-seater island and an abundance of cabinetry and prep space, with an additional corridor of custom cabinetry that leads to a sunken sunroom bathed in natural light. Upstairs, the impressive primary suite is lined with windows, creating a bright, airy retreat. A generous walk-in closet (potential for a second walk-in) complements the spa-inspired ensuite bath. Two additional bedrooms and a large storage room complete the upper level. The thoughtfully designed layout offers flexibility with a ‘secondary wing’, a perfect retreat for extended family or guests. This wing features a stunning living room with soaring vaulted ceilings and oversized windows, full bathroom, two additional bedrooms and large office. With two separate garage entrances, the home also features dual mudrooms, each with its own powder room. The traditional basement area is ideal for entertaining, providing ample space for gatherings and leisure. Outside, the expansive deck leads you to a beautifully private, landscaped backyard oasis. A rare find in the heart of the city! Situated mere steps from one of Canada’s top-rated golf courses, Westmount Golf & Country Club, and within minutes of the region’s finest amenities, shopping, & dining. This is an exceptional offering for those seeking both luxury and lifestyle. (id:8999)
56 Albert Street E
Plattsville, Ontario
Welcome to 56 Albert Street E in the quaint town of Plattsville. This charming older home sits on a large corner lot and is perfect for your growing family. Enjoy morning coffee on either the front or side covered porch. Three generous bedrooms with lots of closet space, huge kitchen, hardwood floors, beautiful woodwork and main floor laundry. Large detached double car garage measuring 22 feet wide x 28 feet long with workshop at the back is a handyman's dream. Close to 401 access and within walking distance to Library, School and Community Centre. Don't miss out on this great home, call today for your private showing (id:8999)
Lot 0070 Benninger Street
Kitchener, Ontario
Welcome home to a spacious foyer with stylish laminate flooring that flows throughout the main floor. Just off the entryway is a convenient powder room, leading into an open-concept great room and kitchen – the heart of the home. Upgrade to include a large kitchen island, perfect for casual meals and entertaining. A nearby laundry/mudroom connects directly to the double-car garage. Upstairs, the principal bedroom features a walk-in closet and ensuite, two additional bedrooms, and a main bathroom. Need more space? Upgrade to add a fourth bedroom to suit your family’s needs. Choose from three exterior options – with contemporary elevations including black windows, upgraded hardware, modern faucets/fixtures, and a designer lighting package for a sleek, finished look. (id:8999)
258 Edgewater Crescent Unit# 8
Kitchener, Ontario
Welcome to Unit 8, 258 Edgewater Crescent — a home that offers space, comfort, and a peaceful natural backdrop. Backing onto a forest with a flowing creek, this property feels like a private retreat while still being just minutes from everyday conveniences. The upper level includes four spacious bedrooms, one of which is currently set up as a walk-in dressing room. A fifth bedroom is located in the fully finished walkout basement, complete with a large walk-in closet, ideal for guests or extended family. With three full bathrooms upstairs, a main floor powder room, and another full bathroom with a built-in sauna downstairs, this home is well-suited for families of all sizes. The grand living room opens onto a massive sixteen by forty foot waterproof deck, offering views of mature trees and the creek below, a perfect extension of your living space. Downstairs, the basement features a theatre room, a second kitchen with a custom wine cabinet, and a spacious family room, making it a versatile area for entertaining or multi-generational living. A separate four-season room, completed in 2019, sits off the large covered patio for year-round enjoyment. This home also features a triple car garage, reverse osmosis system in the kitchen, and a water leak detection system. These thoughtful upgrades add comfort, function, and peace of mind. Set on a quiet street in a desirable neighbourhood, this beautifully maintained home is a rare opportunity to enjoy privacy, space, and convenience all in one. (id:8999)
56 Brock Road S
Puslinch, Ontario
Don't miss your opportunity to get this beautiful custom built home on an oversized lot. With this Custom Built Home you get new home Tarion Warranty, 1745 sq.ft. of Finished Floor Area, 3 Bedroom, 2.5 Bathrooms, Double Car Garage, Full Brick Exterior, Covered Deck Leading to a large Yard, 3 Minutes to the 401, Highly desired Elementary School within 3 minutes walking distance, and a 5 Minutes Drive to South Guelph Amenities Home to be built by Blackhaven Homes. (id:8999)
4512 Concession 11 Road
Puslinch, Ontario
Nestled in the picturesque Puslinch community on a pristine country road, this immaculate custom home offers refined traditional elegance with contemporary convenience. Ideally located southeast of Guelph and northeast of Aberfoyle, this location combines the serenity of country living with easy access to city amenities just 10 min away. Meticulously crafted by renowned Charleston Homes, this 3600 square foot (plus 500 sf of finished lower level space)showcases exceptional craftsmanship, expansive glazing, cathedral ceilings + unique designer details on a 1-acre lot.The aesthetic is classic yet sophisticated, perfectly blending traditional charm with modern comforts. The clever floor plan connects principal living spaces while ensuring privacy when desired. The heart of the home is the stunning Barzotti kitchen, complete with a walk-in pantry + ample cabinetry. Connected to the informal dining area and family room with soaring cathedral ceiling, this central hub features full-wall glazing framing lush, treed views. The mudroom is highly functional w/built-ins + interior access to the triple garage, complemented by a well-placed three-piece bath + coat closet. The primary suite is a sanctuary w/double-door entry, vaulted ceiling, expansive glazing, generous walk-in closet + a luxurious ensuite featuring a deep soaker tub, oversized glass shower +water closet. Two additional bedrooms are generously sized, each with ample storage, extensive glazing+private ensuites. A convenient laundry area completes this level. The partially finished lower level adds a fourth bedroom with walk-in + private ensuite, plus additional space with large windows, a rough-in for a two-piece bath + high ceilings. Charleston Homes has been building exceptional custom homes for over 30 years, known for quality craftsmanship and timeless style. This exquisite home offers the perfect blend of sophisticated living, natural beauty + proximity to major highways and urban amenities. (id:8999)

