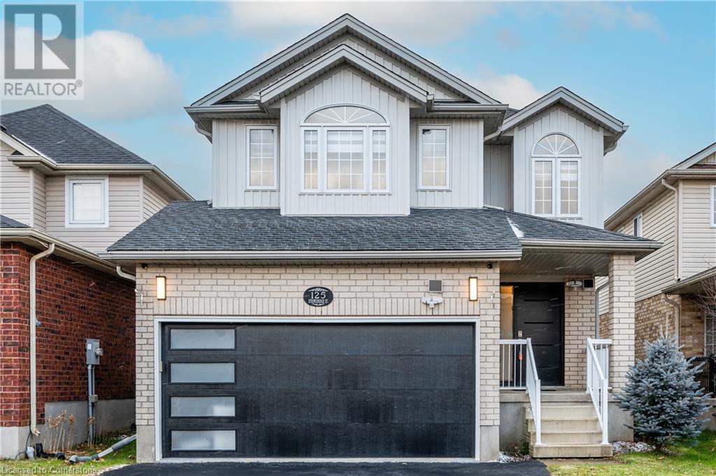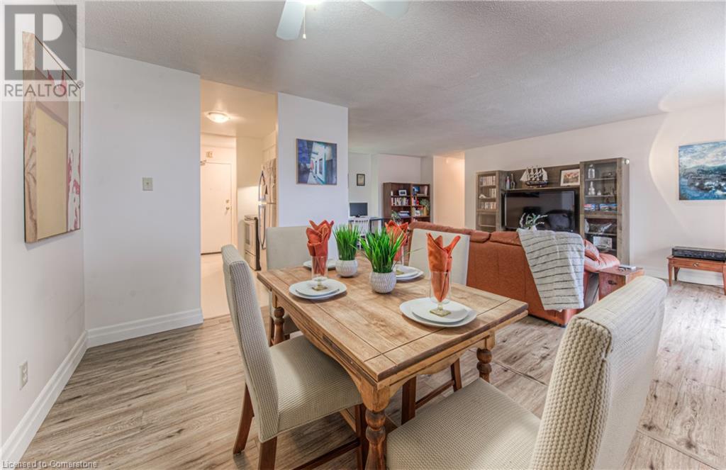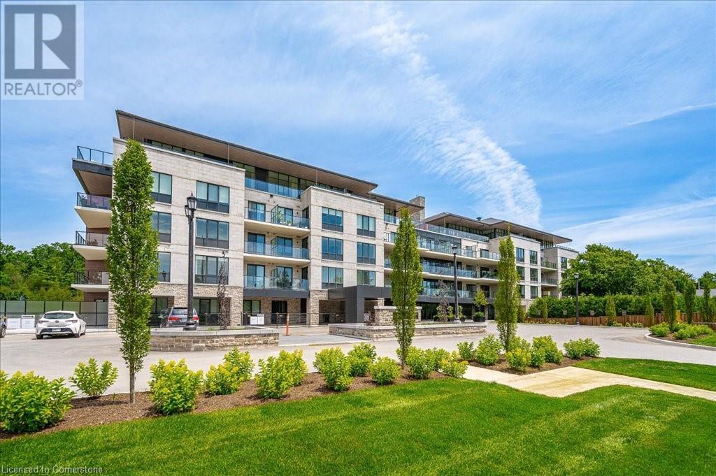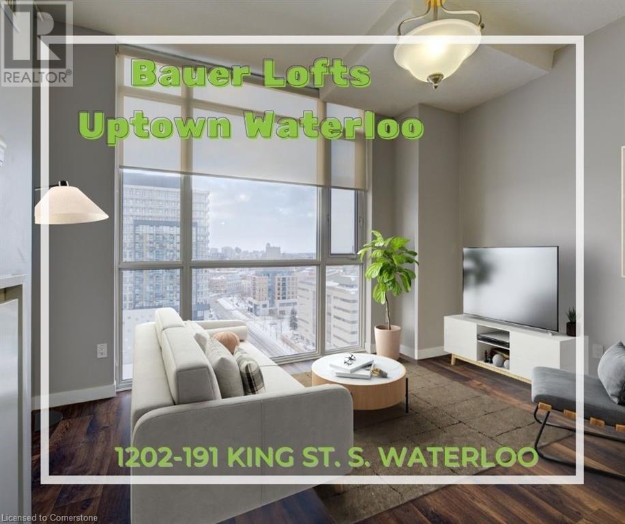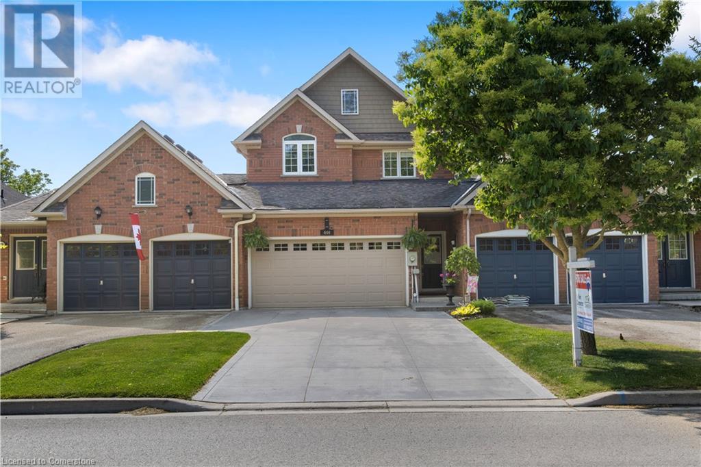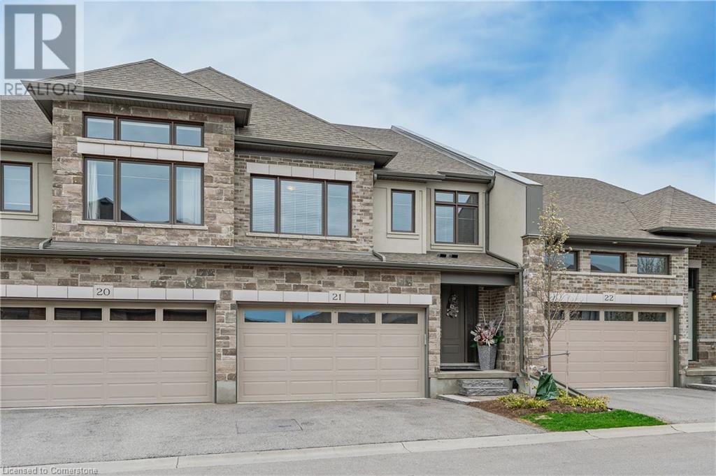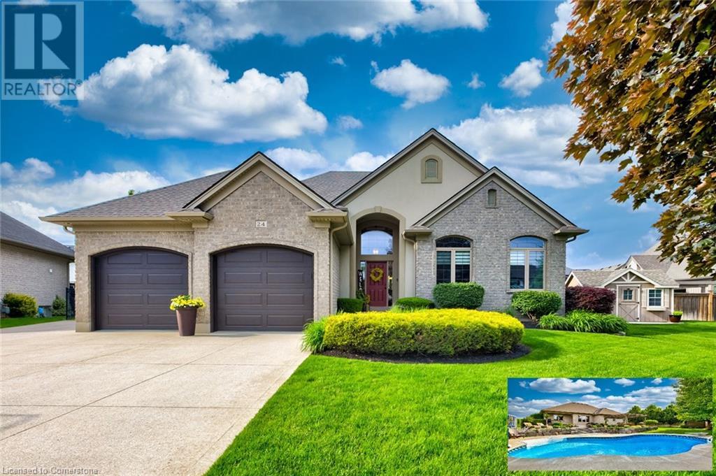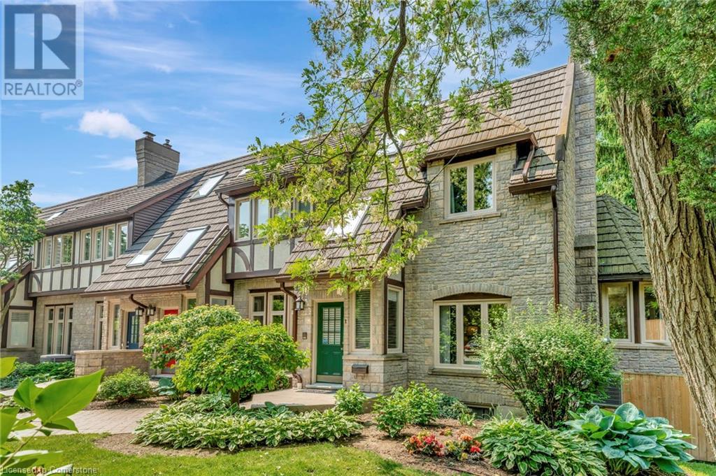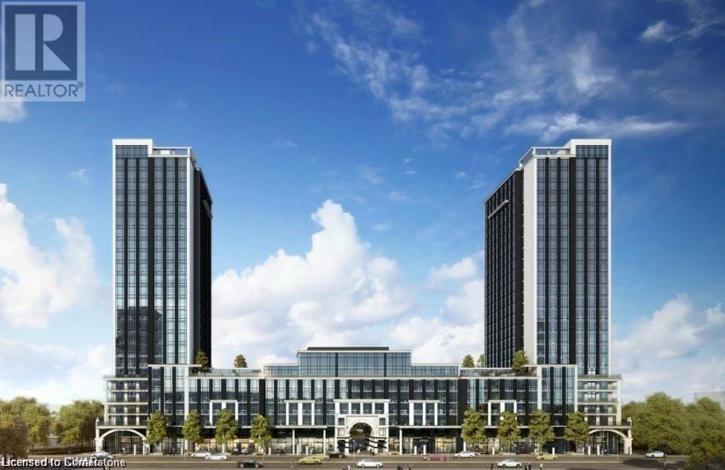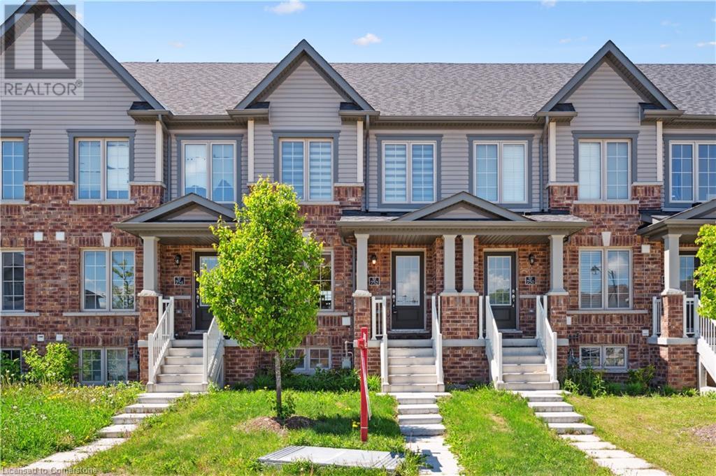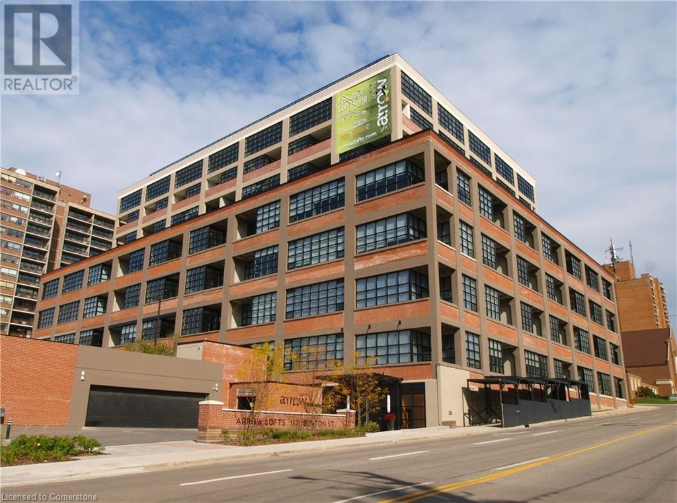125 Steepleridge Street
Kitchener, Ontario
RENOVATED FROM TOP TO BOTTOM with over 2700Sqft of living space! Located in one of the most desirable neighbourhoods in Kitchener, welcome to 125 Steepleridge Street in the Doon South Area. This CARPET FREE home is fully finished inside and out, it has three large bedrooms, four bathrooms, and second floor family room that you can surely say WOW to! You can hang out in two of the big living spaces, or go downstairs to have fun in the massive recreation room. Plus, there's a cozy fireplace in the living room. This modern NEW KITCHEN has it all as it offers shiny new countertops, plenty of cupboards and stainless steel appliances. Outside, there's a deck where you can relax and a shed for all your storage needs. The second floor family room is very cozy to have your friends and family over for a movie. The primary bedroom has its own ensuite bathroom and a sleek fireplace. The house has had lots of upgrades in the past couple of years, like a new roof, bathrooms, flooring, painting, plumbing, light fixtures and a lot more. The garage door and front door are also new. Even the floor is special with it being vinyl plank, making it FRIENDLY TO PETS (Waterproof)! Most updates were completed in 2022 and a NEW ROOF in 2021. The basement is all finished too, with a big room for playing and another bathroom. You can even make a separate entrance from the garage if you want! 5 surveillance cameras all set up and ready to use to provide extra protection to your home. This house is SUPER CLOSE to the 401 for people who need to drive to work. There are also awesome schools, parks, and places to shop nearby. You should come and see this house for yourself! It's really great! Schedule your private showing today! (id:8999)
3 Bedroom
4 Bathroom
2,740 ft2
153 Marshall Heights Road
Durham, Ontario
A Lifestyle of Luxury Awaits | Custom Estate Bungalow on 1.54 Acres | Home Theatre, Designer Finishes & Resort-Style Living Step into the life you've been dreaming of. This extraordinary custom-built bungalow is more than a home it's a private retreat, perfectly set on landscaped grounds, with every detail curated for comfort, elegance, and effortless living. Inside, natural light pours through every room, creating a warm, sophisticated ambiance. The gourmet kitchen is a stunning focal point, featuring quartz countertops, gas stove, a walk-in pantry, and an elegant coffee station that turns daily routines into indulgent rituals. Whether you're hosting guests or enjoying a quiet evening, the open-concept design flows effortlessly to the expansive back deck complete with a built-in Napoleon BBQ set in granite offering the perfect backdrop for unforgettable sunset gatherings and refined outdoor living. The primary suite is a true statement of luxury featuring a spa-quality ensuite with refined finishes, and a boutique-style walk-in closet designed to impress. Complementing this serene retreat are 2 additional, generously sized bedrooms, each with semi walk-in closets and tailored design for elevated everyday living. The fully finished lower level offers a resort-like escape: 2 bedrooms, a luxe 3-piece bath, massive cold room, and custom Douglas Fir built-ins. The highlight? Your own private home theatre with eight reclining chairs, 135 4K screen, Sony projector, and in-wall speakers perfect for movie nights or game-day gatherings. The heated 3-car garage features epoxy flooring, speaker wiring, and direct basement access. A second breaker panel is ready for generator hookup. Outside, discover an 18x20 finished shop with barn doors, Douglas Fir accents, metal roof, and pre-wiring for sound and ethernet. Parking for up to 18 vehicles ensures room for guests and toys alike. Don't just buy a home upgrade your lifestyle. Book your private showing today. (id:8999)
5 Bedroom
4 Bathroom
4,120 ft2
185 Kehl Street Unit# 214
Kitchener, Ontario
OFFERS WELCOME ANYTIME! Ground-Floor 2-Bedroom Condo in Prime Kitchener Location! Enjoy the ease of low-maintenance living in this bright and spacious 2-bedroom, 2-bathroom main-floor condo, perfectly located just steps from the Laurentian Power Centre and offering quick access to Highway 7/8 for seamless commuting. Inside, you'll find a smart, open-concept layout with a generous dining area and a walkout to your own private patio, ideal for quiet mornings or relaxing evenings outdoors. The oversized primary bedroom is a true retreat, complete with a walk-in closet and a private 2-piece ensuite for added comfort. Designed with convenience in mind, this unit features blackout blinds throughout for added privacy and climate control, plus a wall-mounted A/C unit to keep you cool in the warmer months. Additional highlights include: Underground parking for year-round ease, a shared laundry room conveniently located just steps from your door and all-inclusive condo fees, covering all utilities for simple budgeting. Whether you're a first-time buyer, looking to downsize, or seeking a great investment opportunity, this move-in ready unit offers exceptional value in a well-connected, amenity-rich neighbourhood. Simple, stylish, and stress-free living. Book your private showing today! (id:8999)
2 Bedroom
2 Bathroom
1,095 ft2
6523 Wellington Road 7 Unit# 304
Elora, Ontario
Luxury Living in the Heart of Elora! Welcome to the Fraser model at the exclusive Elora Mill Condominiums - opportunity to own a stunning 3rd-floor suite in one of Ontarios most charming and sought-after communities. This west-facing residence offers an inspiring view framed by mature cedars, with a tranquil peek at the Grand River, all from the comfort of your living room. Featuring designer-selected finishes, 10-foot ceilings, expansive windows, and an open-concept layout, this suite delivers effortless elegance. The kitchen is accented with premium cabinetry, quartz countertops, and built in appliances perfect for entertaining or quiet evenings at home. Designed with clean architectural lines, the space flows from a central living area to a private balcony ideal for morning coffee or sunset views. The bedroom offers private views, patio access, and ensuite. Den is perfect for home office or last minute guest as full bathroom is nearby. The unit has full access to main floor lounge, outdoor terrace, outdoor pool/sun deck, gym and yoga space, concierge, coffee/cafe in main lobby, dog wash/grooming station and access to trails. Unit 304 includes 1 indoor parking space with plug for EV and storage locker. Enjoy living in the historic village of Elora with access to shops, cafes and restaurants. Whether you're downsizing in style or investing in resort-style luxury, the Fraser model blends boutique condo living with small-town charm. Immediate possession available. (id:8999)
2 Bedroom
2 Bathroom
1,015 ft2
191 King Street S Unit# 1202
Waterloo, Ontario
Welcome to loft living, reimagined in Uptown Waterloo. Discover refined urban living at the iconic Bauer Lofts, where contemporary design meets laid-back sophistication in one of Waterloo's most vibrant neighbourhoods. Perched on the 12th floor, this airy one-bedroom, two-bath loft delivers a striking mix of architectural character and everyday comfort. Step into a sun-drenched, open-concept space featuring dramatic 12-foot ceilings and expansive wall-to-wall windows that flood the unit with natural light and showcase stunning northwest views of the city skyline. Whether you're sipping your morning coffee or winding down with a glass of wine, the private balcony offers the perfect vantage point for sunrise or sunset moments. Inside, clean modern lines meet thoughtful functionality. Enjoy a spacious primary bedroom with a full 4-piece ensuite, plus a sleek powder room for guests. Premium finishes, underground parking, and a separate storage locker enhance the convenience of everyday living. The lifestyle extends beyond your front door. Residents of Bauer Lofts enjoy top-tier amenities: a fully equipped fitness centre, a rooftop terrace with BBQs, and a chic party lounge with catering kitchen, ideal for hosting friends or relaxing after a busy day. Secure entry and direct underground access to Vincenzo's and The Bauer Kitchen add an extra layer of ease. All of this just steps from the LRT, charming cafes, boutique shops, and some of the regions best dining, art, and culture. This isn't just a condo it's a lifestyle. (id:8999)
1 Bedroom
2 Bathroom
674 ft2
446 St Andrew Street E
Fergus, Ontario
Paradise lost...paradise FOUND! This is the home you've been searching for for years. Stunningly renovated, freehold townhome (no condo fees) backing onto the beautiful Grand River with breathtaking views from numerous vantage points throughout the home. Just wait until you see the Gourmet's kitchen. Gorgeous white wooden cabinets highlighted with Corian countertops and an 88 x 38 island with breakfast bar. Appliances included including a dual oven (gas), fridge with ice/water feature and beverage centre fridge! The entire main floor boasts rich, hand scraped hardwood and you will enjoy the spacious living room and dining room with a walkout to a partially covered 22 x 7'9 TREX deck and has a natural gas hook up for your BBQ. The upper level Primary suite is amazing! Another walkout to a private perch TREX deck (9'4 x 78) with unobstructed views of The Grand! The ensuite has been completely remodeled to offer you a MAAX 60 massage jet bathtub, your own steam shower, a heated towel rack and multi-media lit mirror. An huge walk-in closet with extensive built-in organizers. Your laundry is on the upper level and has a convenient folding counter, upper cabinets and a deep stainless sink! Wander down into the basement to check out the warm recreation room offering a 2nd gas fireplace and a THIRD walkout. This one onto an on ground TREX deck covered by the deck above. We also have a 3rd bedroom or den for flexible uses. Updates and extras include a Generac generator, new furnace and central air (2024), roof in 2016 with gutter guards on all eaves and roof shingle heaters to prevent ice damming. All water closets are duo-flush and rite-height for maximum comfort. (id:8999)
3 Bedroom
3 Bathroom
2,636 ft2
271 Grey Silo Road Unit# 21
Waterloo, Ontario
Welcome to this beautifully finished multi-level row townhouse nestled in the highly sought-after Grey Silo Gate community. Boasting over 3,100 sq. ft. of beautifully finished living space, this home offers both elegance and functionality. Its modern kitchen has built-in appliances with granite countertops, an extended breakfast island with seating, and ample cabinetry, perfect for culinary adventures and entertaining guests. There is a separate dining area with access to a covered composite porch with stairs leading down to the backyard. The open concept living room has soaring 16' ceilings and a cozy brick fireplace which serves as the focal point, creating a warm atmosphere. A spacious inviting foyer and modernized mudroom with main floor laundry access. There are three generous sized bedrooms, including a primary suite with a luxurious ensuite featuring double sink, freestanding soaker tub, walk-in glass shower with tile and a spacious walk-in closet. The additional second floor space offers versatility as a home office, reading nook, or play area. Finished basement offers lots of light with large above grade windows, open space for any recreational needs, along with a special featured built-in sauna, private office, and two additional storage spaces. Situated within walking distance to RIM Park’s Manulife Sportsplex and Healthy Living Centre, Grey Silo Golf Course, and the scenic Walter Bean Grand River Trail, outdoor enthusiasts and active families will appreciate the convenience and lifestyle this location has to offer. (id:8999)
3 Bedroom
3 Bathroom
3,111 ft2
24 Belmont Avenue
Tillsonburg, Ontario
Pack your bags, the search is over!! Located in the sought after Brookside neighbourhood and sitting on a huge pie shaped yard, this gorgeous 4 bedroom custom built executive bungalow by Dalm Construction is finished top to bottom, features a back yard oasis and shows like a model. The super bright; open concept main level features a modern kitchen with plenty of counter space, floating island, ceramic back-splash and a convenient desk build-in with attached pantry. Also featured are the gas fireplace with stone feature wall, pot lighting, custom blinds, 5 appliances, engineered hardwood + porcelain floors, 9ft ceilings, vaulted foyer and mudroom with laundry rough-in. Spoil yourself after a long days work in the updated en-suite bath with glass shower, free standing soaker tub and double vanity. Needing extra living space? The finished lower level offers a spacious family room with large windows, rec room/games room, bedroom, 3pcs bath, laundry and a large storage area that doubles perfectly as an exercise room or workshop. Enjoy morning coffee or an evening cocktail on the large interlock deck overlooking the fully fenced picture perfect yard with heated in-ground salt water pool, pool shed, extensive stonework, garden shed and pergola. You won’t have any problems with parking as the spacious concrete drive comfortably fits 5 vehicles in addition to the double garage. Other notables include water softener, water heater (2019), roof (2022), pool pump + salt cell (2022) and sprinkler system on sand point. Conveniently located just minutes to schools, shopping, parks, hospital and scenic nature trails. Pride of ownership in this home is impossible to overlook; as attention to detail is evident at every turn. Be sure to add 24 Belmont Ave to your “must see” list today... you won’t be disappointed! (id:8999)
4 Bedroom
3 Bathroom
3,210 ft2
10 Stuart Street Unit# 1
Guelph, Ontario
Welcome to #1-10 Stuart St! Located on one of Guelph's most desirable, tree-lined east side streets. This home is the largest in the Ker Cavan Mews—one of Guelph’s best kept residential secrets. The beautifully landscaped boutique complex features 10 unique townhomes. Unit #1 being positioned as the largest and an end unit, it features an inviting bumped-out sunroom overlooking the exclusive private garden along with a tree-surrounded deck. Overlooking Guelph’s vibrant downtown, is a block away from St. Georges Park with its tennis & pickleball courts; and only two blocks from the Speed River and its extensive walking trails. Residents appreciate the close walking access to Guelph's bustling downtown restaurant scene, the Sleeman Centre, River Run Centre, & Guelph’s GO Train station, a convenient link to downtown Toronto. Step inside this one-of-a-kind townhouse that features 2 bedrooms plus a bedroom loft & 2 full bathrooms, an ensuite powder room along with a main floor powder room. The generous layout allows for comfortable living and large windows throughout the home fill the space with natural light. The elegant European-style kitchen is equipped with high-quality appliances, making it a delight for any home chef. The property includes a double car garage with convenient inside access, ensuring ease and security. The beautifully landscaped gardens feature vibrant flowers, mature trees, and a tranquil atmosphere, creating the perfect retreat. The home’s spacious deck is ideal for lounging, enjoying your morning coffee or entertaining company, while a flagstone patio nestled within the garden enhances the outdoor living experience—a perfect setting for gatherings or peaceful moments. This property is not just a home; it’s a lifestyle. Its unique qualities and prime location make it an exceptional find. Don’t miss the opportunity to experience this extraordinary living space—book your showing and discover the perfect blend of comfort, convenience, and charm. (id:8999)
3 Bedroom
4 Bathroom
2,720 ft2
330 Phillip Street Unit# S 1108
Waterloo, Ontario
Attention: Investors or Parents of University Students!Rare opportunity! Modern, fully furnished 4-bedroom unit (3 bedrooms + a den currently used as a 4th bedroom) with 3 full bathrooms, including 2 ensuites.This carpet-free condo features engineered hardwood flooring, granite countertops, stainless steel appliances, and in-suite laundry. Unbeatable location—situated directly across from the University of Waterloo and within walking distance to Wilfrid Laurier University. Daily essentials are just steps away with two large plazas nearby offering restaurants, supermarkets, medical clinics, courier services, and more. The LRT stop is right at your doorstep, providing convenient access to all corners of the city. Purpose-built for student living, this building offers complimentary WiFi in common areas and a wide array of premium amenities:Fitness centre,Yoga studio,Sauna,Basketball court,Games room,Media room,Rooftop patio with fireplace.Multiple student lounges and study areas,Secure building with fob access and concierge security Currently generating steady rental income. Option to assume existing tenants or take possession vacant for personal use. (id:8999)
4 Bedroom
3 Bathroom
1,105 ft2
752 Linden Drive
Cambridge, Ontario
Welcome to 752 Linden Drive in the sought-after Preston Heights neighborhood! This beautifully upgraded 3-bedroom, 2.5-bathroom townhome is filled with natural light and features an impressive list of modern updates. As you enter, you're greeted by an OPEN-CONCEPT main floor with seamless sightlines, highlighted by a stylish kitchen with STYLISH COUNTERTOPS, a chic backsplash, and stainless steel appliances—including a SMART-CONTROLLED microwave (2025) and LG SMART INVERTER dishwasher (2025). The kitchen flows effortlessly into the dining area and spacious living room, which opens to a PRIVATE BALCONY—all with durable NEW LAMINATE FLOORING (2023). Upstairs, you’ll find three bedrooms, including a PRIMARY SUITE with a 4-PIECE ENSUITE. All bedrooms feature CUSTOM CLOSET ORGANIZATION, while one boasts a charming SLIDING BARN DOOR and two include SMART DIMMER SWITCHES for adjustable lighting. The fully renovated lower level (2024) offers a LARGE LAUNDRY ROOM with an LG SMART STACKED WASHER/DRYER, built-in cabinetry with a stainless sink, and a versatile space perfect for a home office or den—complete with SOUNDPROOFING, pot lighting, and luxury vinyl flooring. The EPOXY-FLOORED GARAGE includes bike racks and wall-mounted storage hooks for added convenience. Enjoy a low-maintenance, TECH-SAVVY lifestyle in this move-in-ready home, just minutes from Highway 401, Conestoga College, Costco, top restaurants, and scenic walking trails. Don’t miss out—schedule your showing today! (id:8999)
3 Bedroom
3 Bathroom
1,782 ft2
112 Benton Street Unit# 710
Kitchener, Ontario
Step into luxury in this bright 2-bedroom, 2.5-bathroom suite! This southwest-facing executive penthouse features soaring two-story windows that flood the space with natural light and offer fabulous views across the city as well as an airy, fresh ambiance throughout. The main floor living space is stunningly updated with white oak floors, quartz countertops, built-in media and bar areas, and is designed for you to entertain in style or relax in an extremely comfortable and beautiful environment. Other main floor features include double closets at the front entry, a storage room or pantry space off the kitchen, and a handy 2pc main floor bath. The 2nd level hosts a spacious primary suite that includes an ensuite with a separate shower and tub, as well as a walk-through closet creating a perfect private retreat. The 2nd bedroom, full main bath, reading nook, and laundry room complete this upper zone. One parking spot is included with the unit, and there is also a 2nd parking space, currently used exclusively by the owner with an option to purchase available that the purchaser may assume. Premium building amenities include a fitness centre, private theatre, party room, boardrooms, and a rooftop BBQ terrace with panoramic city views — ideal for summer evenings and gatherings. Experience penthouse living at its finest all just steps from Victoria Park, top dining spots, transit, hospitals, and the best of downtown entertainment. (id:8999)
2 Bedroom
3 Bathroom
1,698 ft2

